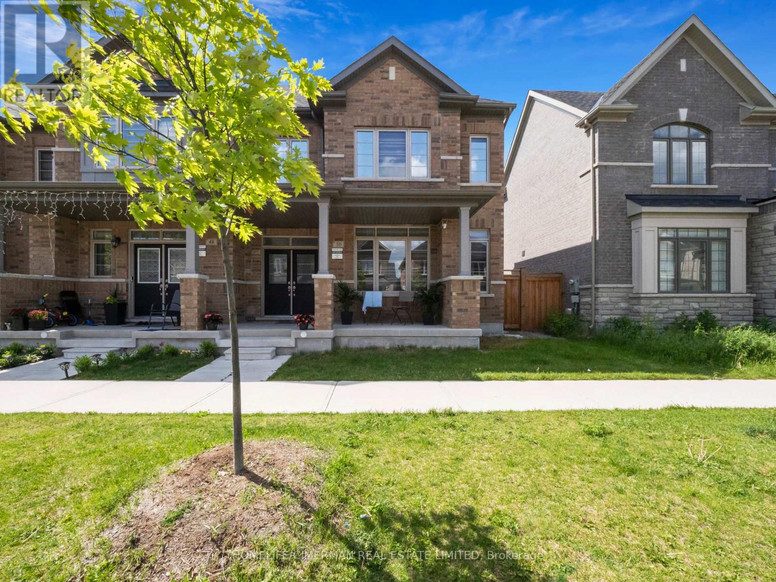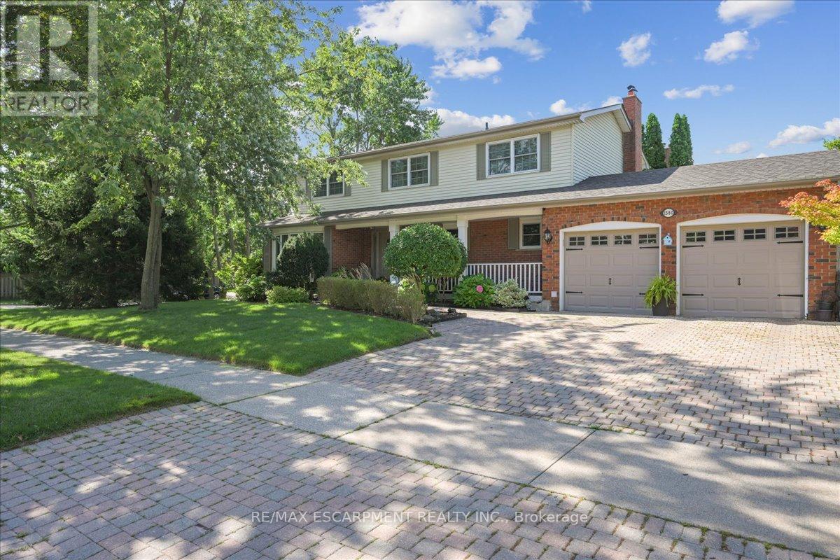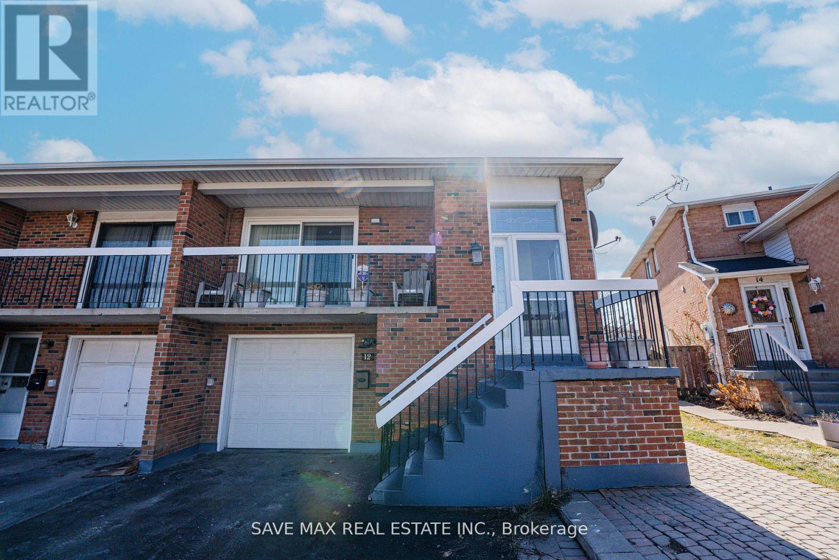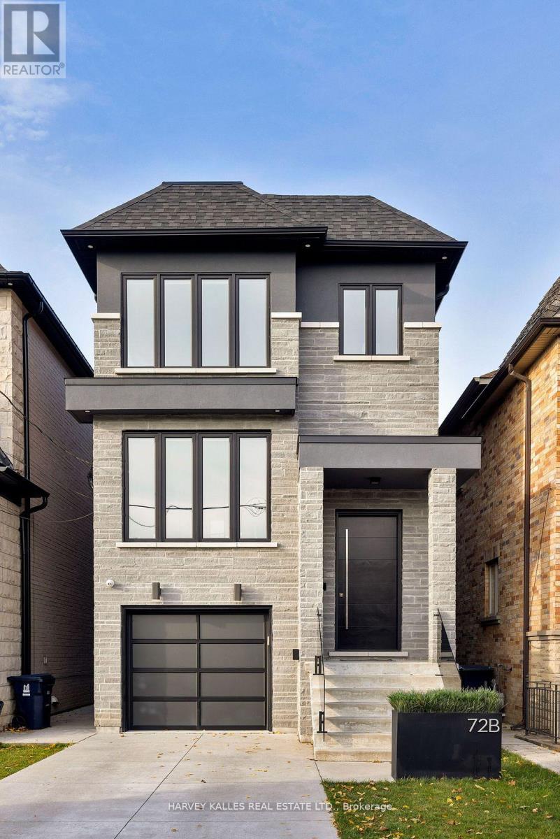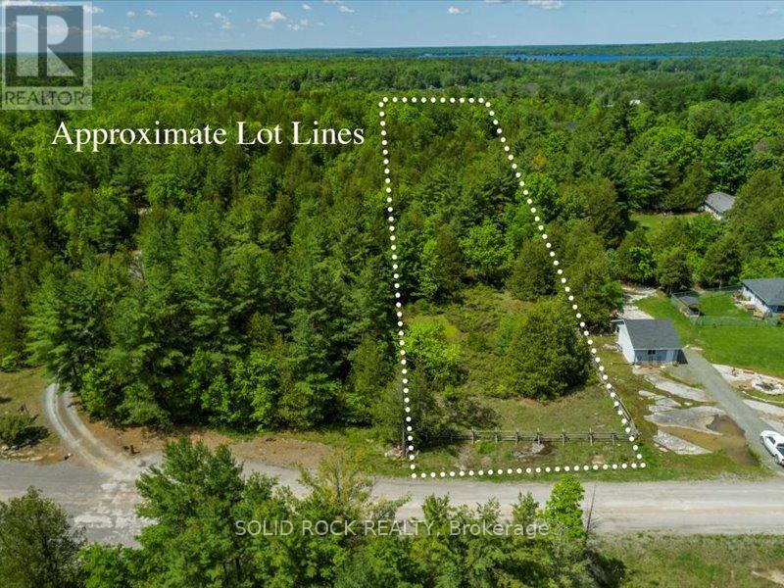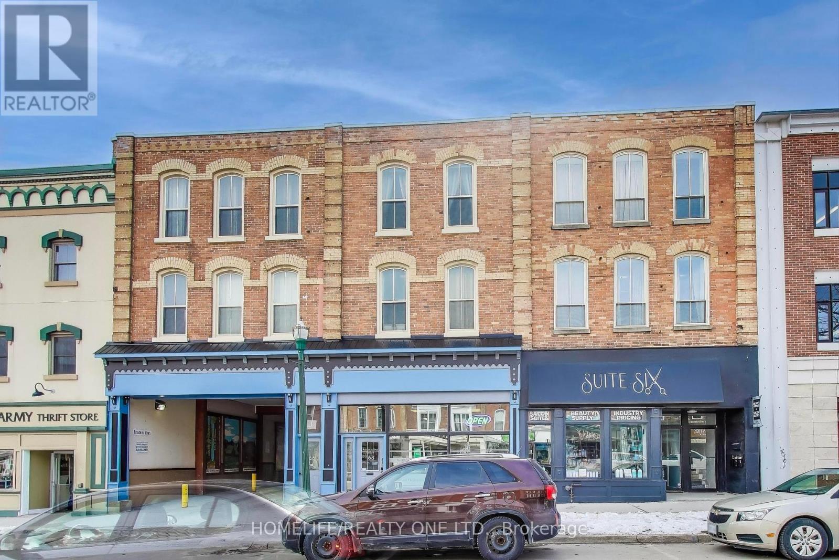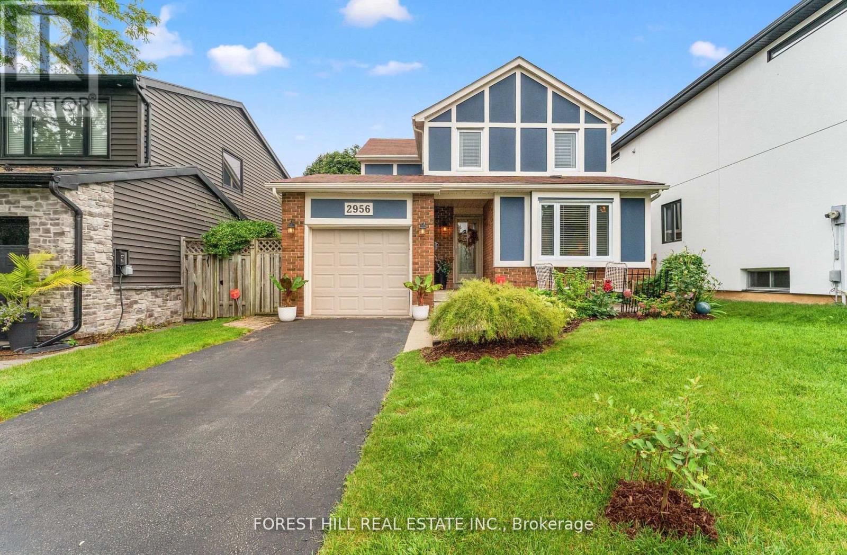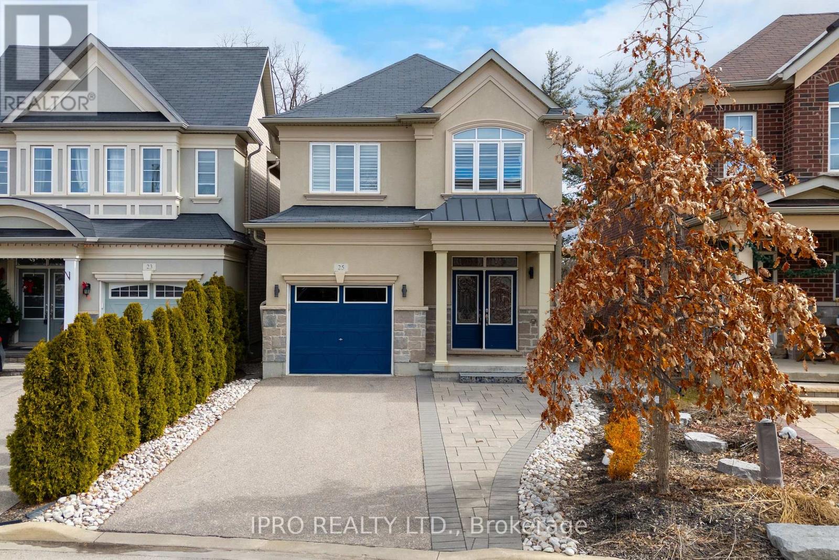50 Block Road
Brampton, Ontario
Looking for a FREEHOLD TOWNHOME with no maintenance fees that feels like a semi-detached? This 4-bedroom end-unit offers the space of a semi-detached with approximately 1,900 sq. ft. of elegant living. Features include 9ft ceilings, hardwood flooring throughout, and large sun-filled windows. The gourmet kitchen boasts quartz countertops, upgraded cabinetry, and premium stainless steel appliances. The primary suite features a coffered ceiling, a spa-like ensuite with a soaker tub and glass shower, pus three spacious bedrooms with ample closet space. Enjoy a fully fenced backyard for outdoor entertaining. Enjoy a fully fenced backyard, double car garage, private driveway and central vacuum rough-in in garage. The unfinished basement includes a washroom rough-in with potential for a legal unit. Minutes to Mount Pleasant GO, parks, schools and more! Move-in ready- book your showing today! (id:59911)
Homelife/cimerman Real Estate Limited
1580 Woodeden Drive
Mississauga, Ontario
Pride of ownership is evident in this meticulously maintained 2-storey family home, first time on the market by the original owners. Situated on a spacious 134 x 108 foot lot, surrounded by mature, towering trees in the prestigious Lorne Park neighborhood. Offering 4+1 bedrooms, 3+1 bathrooms, and 3412 square feet of thoughtfully designed living space, this home is perfect for growing families. Upon entry, you'll be greeted by a bright, expansive living room with oversized windows that flood the space with natural light and provide views into the kitchen. The updated kitchen features a breakfast bar with seating, easy access to the backyard, and flows seamlessly into the formal dining room, which is accented by a cozy fireplace- an ideal setting for entertaining. The convenience of main-level laundry adds an extra touch of practicality. Upstairs, you'll find 4 generously sized bedrooms, including a spacious primary suite with a 4-piece ensuite and a large walk-in closet. The finished, updated basement offers an additional recreational space, perfect for a second living area, gym, or home office. The basement also includes an extra bedroom and a 2-piece bathroom, providing the ideal retreat for guests or children. Step outside to your private backyard oasis, designed for both relaxation and entertainment. Featuring a deck, beautiful stone patio, large shed, and a sizable green space that offers endless possibilities or customization. Conveniently located within 5 minutes of top-rated schools such as Lorne Park Secondary School and Tecumseh Public School, as well as parks, scenic trails, and the vibrant Lakeshore Road, home to trendy shops, cafes, and restaurants. (id:59911)
RE/MAX Escarpment Realty Inc.
12 Histon Crescent
Brampton, Ontario
Family Sized Semi Detached 4 Back Split Home In One Of The Most Desirable Location In The City Of Brampton. This Upgraded Warm Home, Give's An Opportunity To Live & Earn Potential Income From 2 Rental Units ( 1 Unit Registered as 2nd Dwelling Unit In The City Of Brampton). This Home Offers Upgraded Kitchen With Stainless Steel Appliances, Granite Counter Tops, Large Window, Combined With The Dining. Large Living Room With Large Windows. Three Good Size Bedrooms On the Upper Level. Lower Level Offers Open Concept Family Room Combined With Kitchen & 4th Bedroom With Separate Entrance From The Side & From The Backyard. Legally Registered 2nd Dwelling Unit ( Year 2019 ) With Kitchen & Living Room With One Bedroom With Separate Entrance. Many Updates Done In The Past Like Roof Changed Approx 5 Yrs Ago, Furnace 6yrs ago, Windows & Sliding Door Approx 10 Yrs Ago. Large Size Backyard backing Onto No Homes & Deck Built Last Year. Total 4 car Parking's, 1 Garage Parking With Other 3 Driveway Parking's. Ready To Move In & Enjoy Living. (id:59911)
Save Max Real Estate Inc.
72b Renfield Street W
Toronto, Ontario
Bespoke Custom Built 2-Storey Detached Home Nestled In Family Friendly Community. This 3 Bedroom 5 Bath Features Over 2900 Square Feet Of Luxurious Living. Open Concept Main Floor Beaming With Natural Light Featuring Soaring 9ft Ceilings, A Private Office, Chefs Kitchen And Walk Out To Oversized Covered Deck. Finished Basement Boasts A Minimalistic Modern Wet Bar, Media Unit, In-Flooring Heating And A Deluxe Professional Home Gym. The Luxury Continues with Large Skylights, Hardwood Flooring, Glass Railing, 3 Spacious Bedrooms Each With Their Own Ensuite; Primary Bedroom Oasis With A Walk-Thru Closet And Spa Like 5 Piece Bath. Beautiful Mixed of Hard & Soft Landscaped Backyard With Fence and Modern Gate; (id:59911)
Harvey Kalles Real Estate Ltd.
7 Polstar Road
Brampton, Ontario
Welcome to this charming home, nestled in a desirable community of Northwest Brampton. With a premium lot backing onto a Alloa pond, this immaculately kept 3 bedroom, 4 bathroom, detached home with open main floor layout, is designed for easy living. Offering a finished basement with laundry, two-piece bathroom and open rec area and large windows, making it light and bright. Upgraded kitchen countertops and hardwood floors. Conveniently located close to several amenities and public transit. **EXTRAS** Fridge, stove, dishwasher, washer, dryer, all electrical light fixtures, all window, coverings, (California shutters), GDO (id:59911)
RE/MAX West Realty Inc.
0 Glen Ridge Road
Marmora And Lake, Ontario
Building Lot with 5 acres and 150 feet of frontage. What a backyard! On a street with other executive style homes and only minutes to shopping in the lovely village of Marmora and Lake. Boat Launch also just minutes away on Crowe River providing access to Crowe Lake. ATV Trails, Walking Trails including a beautiful, serene walking place along the Crowe River from the boat launch to the park at Highway 7. Join a community that really cares. Marmora and Lake is approximately a 2 hour drive from Toronto and a 2.5 hour drive to Ottawa. Belleville or Peterborough are 45 minutes away. This property offers privacy but close to all amenities. Must have an approved appointment to walk the property. **EXTRAS** All required studies complete and available on request. Hydro at property line. Survey. (id:59911)
Solid Rock Realty
7 Farningham Crescent
Toronto, Ontario
Introducing an exceptional opportunity to own 7 Farningham cres , a residence in the prestigious Princess-Rosethorn neighborhood of Etobicoke. This meticulously designed home offers unparalleled luxury, modern amenities, and a prime location, making it the perfect sanctuary for discerning buyers. Property Highlights: Elegant Design with a finished area of 5357 sq ft Featuring a harmonious blend of contemporary architecture and timeless craftsmanship, this home boasts high ceilings, expansive windows, and premium finishes throughout. Spacious Living Areas: With an open-concept layout, the residence offers generous living and dining spaces, ideal for both intimate family gatherings and grand entertaining. Gourmet Kitchen: The state-of-the-art kitchen is equipped with top-of-the-line appliances, custom cabinetry, and a large island, catering to culinary enthusiasts and casual diners alike. Luxurious Bedrooms and Bathrooms: Retreat to the sumptuous master suite, complete with a spa-like ensuite and walk-in closet. Additional bedrooms are thoughtfully designed to provide comfort and privacy for family members and guests. Outdoor Oasis: Enjoy the beautifully landscaped backyard with ann in-ground pool offering a serene escape and ample space for outdoor activities and relaxation.Situated in the heart of Princess-Rosethorn, this property provides easy access to top-rated schools, upscale shopping, fine dining, and recreational facilities. The neighborhood is renowned for its tree-lined streets, family-friendly atmosphere, and proximity to major highways and public transportation, ensuring seamless connectivity to downtown Toronto and beyond. (id:59911)
RE/MAX Professionals Inc.
3 - 166 Broadway
Orangeville, Ontario
Whether You're Searching For Your First Home Or Need More Space For Your Growing Family, This Stunning 2-BedroomCondo In Historic Downtown Orangeville Is Sure To Impress. Located In The Heart Of Broadway, You'll Be Just Steps From Restaurants, Pubs, Banks, Shopping, And More. Thoughtfully Upgraded With $$$ In Premium Finishes, This Home Features Brand-New Luxury Vinyl Plank Flooring(March 2025), A Sleek Quartz Countertop (2024), And Newer Stainless Steel Appliances (2024). High Ceilings And A Large Skylight Flood The Space With Natural Light, Creating An Airy And Inviting Atmosphere. In The Warmer Months, Step Out Onto Your Private Terrace That Is Perfect For Barbecues And Making Memories With Loved Ones. (id:59911)
Homelife/realty One Ltd.
2956 Dancer Court
Mississauga, Ontario
Beautifully reno'd and upgraded 3 (+1) bdr family home in desirable/demand area of Pheasant Run, Erin Mills. Stunning main floor w/ glistening hardwood floors, upgraded crown mouldings, baseboards and California Shutters, Porcelain Tiles in entrance. Powder Room, Large Open Concept LR/DR ideal for entertaining. Modern upgraded kitchen with S.S. Appliances, Granite Counter Top, Breakfast Bar and window overlooking garden. Recessed Halogen lighting adds to the ambiance. Kitchen overlooks large family room which boasts wood burning fireplace insert and sliding glass doors to deck, garden and private fenced yard. Located on child friendly cul-de-sac near parks, playground and trails. Stairs carpets 2025 Furnace replaced 2025. Total area includes finished basement (see floor plans attached.) (id:59911)
Forest Hill Real Estate Inc.
1 Barwell Crescent
Toronto, Ontario
Attention investors and multi-generation families! This detached bungalow has two separated units. Main level features an open concept custom kitchen with 3 bedrooms and 2 washrooms. Newly renovated lower-level feature 2 huge bedrooms and 1 washroom with all above grade large windows, additional living space with private kitchen and laundry. Pot lights throughout whole house and full of nature lights for both levels. These 2 levels can be rent out separately (potential $5000+/month rental income total) or for multi-generation family. 1 garage plus oversized driveway. Fantastic neighbourhood! 5 minutes walk to the Humber River, public transit and Rivercrest Junior School. Easy access to restaurants, groceries, Costco etc. and hwy 401, 400, 427, and 407. Must see. (id:59911)
Real One Realty Inc.
93 Willowridge Road
Toronto, Ontario
Discover this beautiful home situated on a generous 43x130 lot, this property is just minutes from major highways (HWY 401, 427S, 27N, 409) and Pearson International Airport, providing easy access to wherever you need to go. With shopping nearby and the future Eglinton LRT just steps away, whether you work from home or commute, this location offers unmatched convenience and comfort. The fully fenced rear yard backs onto green space, offering additional privacy with no rear neighbours. This home has been meticulously upgraded to meet the highest standards, with recent improvements including a brand-new roof (sheathing, shingles, flashing, and eaves 2020), updated siding and exterior lighting (2021), and a freshly paved driveway with a new garage door (2019). The backyard oasis features a new patio and a sparkling inground pool with a new liner (2019) and pump (2023). Inside, you'll find updated electrical, plumbing, and a modernized furnace (2021), air conditioning, doors, windows, and main bath ensuring your comfort year-round. (id:59911)
Revel Realty Inc.
25 Upper Canada Court
Halton Hills, Ontario
Absolutely Stunning 3 Bedroom Home Located On A Premium Lot Backing On To A Protected Forest Offering Forever Privacy And Natural Beauty. This Open Concept Home Boasts 9 Ft, Ceilings, Custom Gas Fireplace, Hardwood Floors, Upgraded Kitchen With Gorgeous Modern Cabinetry, Caesar Stone Counters, Backsplash, High End Stainless Steel Appliances, Gas Stove, Walk-out To Your Private Composite Deck, Overlooking Treed Forest, Down Steps To Top Of The Line Hot Tub , Lower Stone Patio With Over Head Shading If Required On Hot Sunny Days. Upstairs To 3 Generous Size Bedrooms, Master With Over Sized Soaker Tub And Seamless Shower, Upper Level Laundry Room. Professionally Finished Basement With Large Entertainment Room Office, Play/Games Room , 2 Pc Bath. Extended Driveway Allows Extra Parking If Needed. No Sidewalk & Close To All Amenities. (id:59911)
Ipro Realty Ltd.
