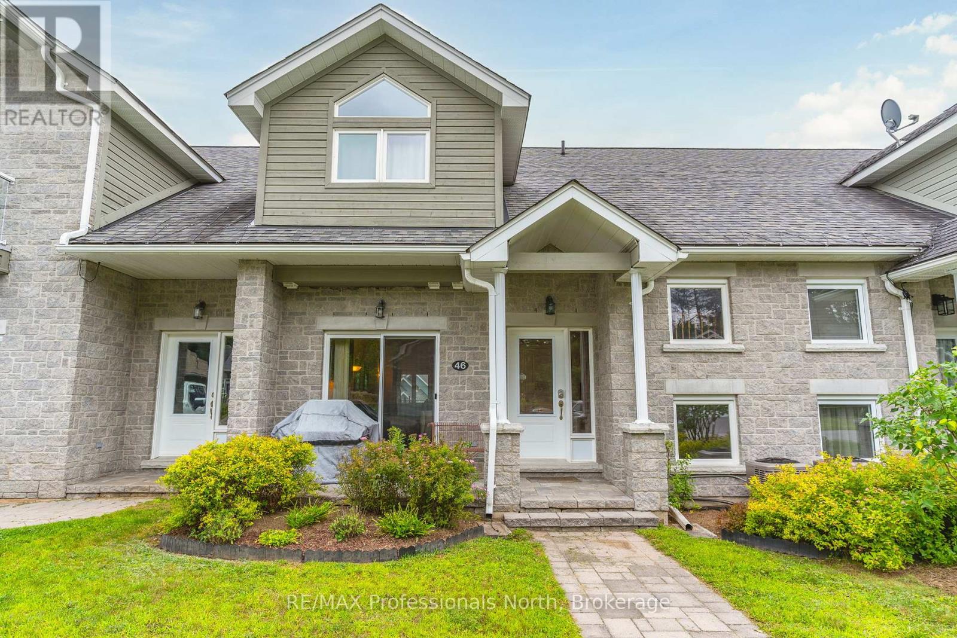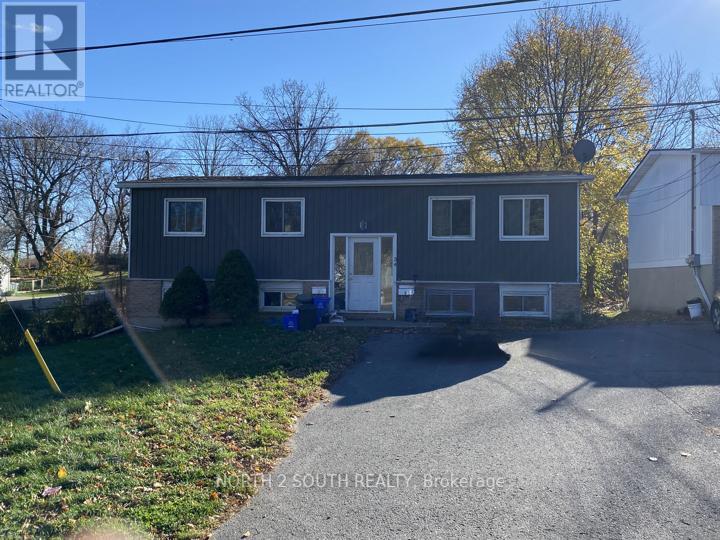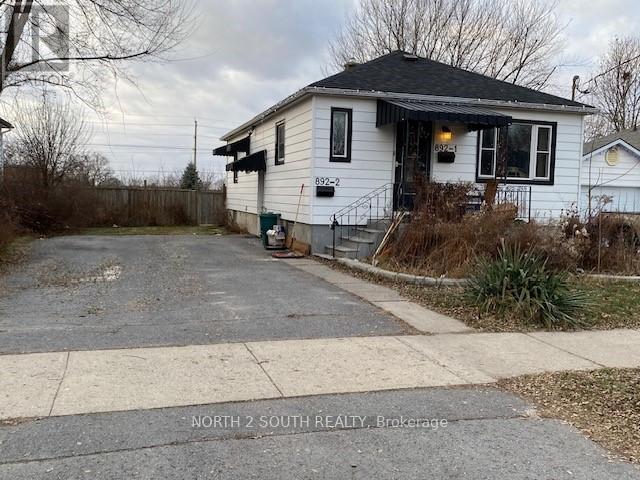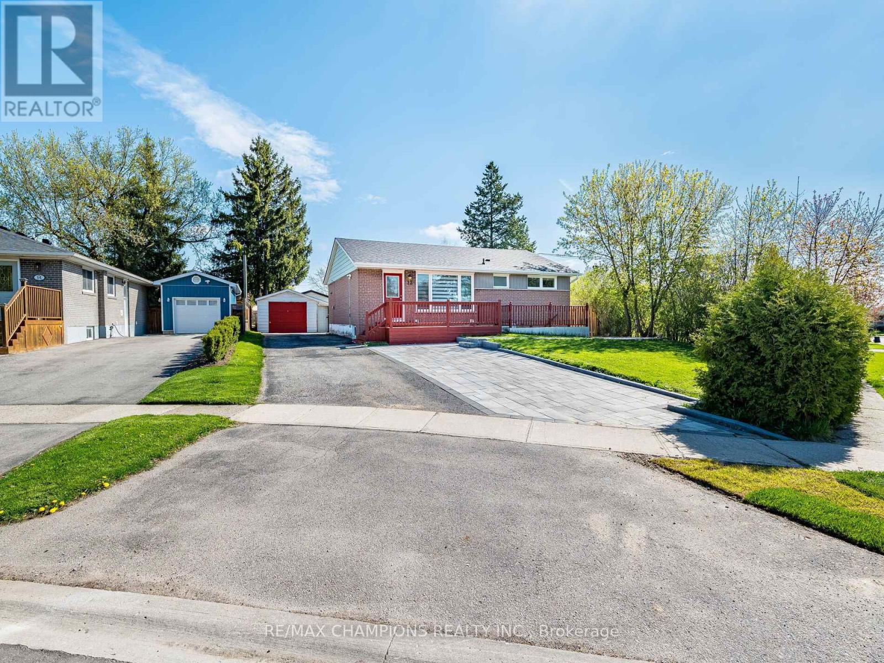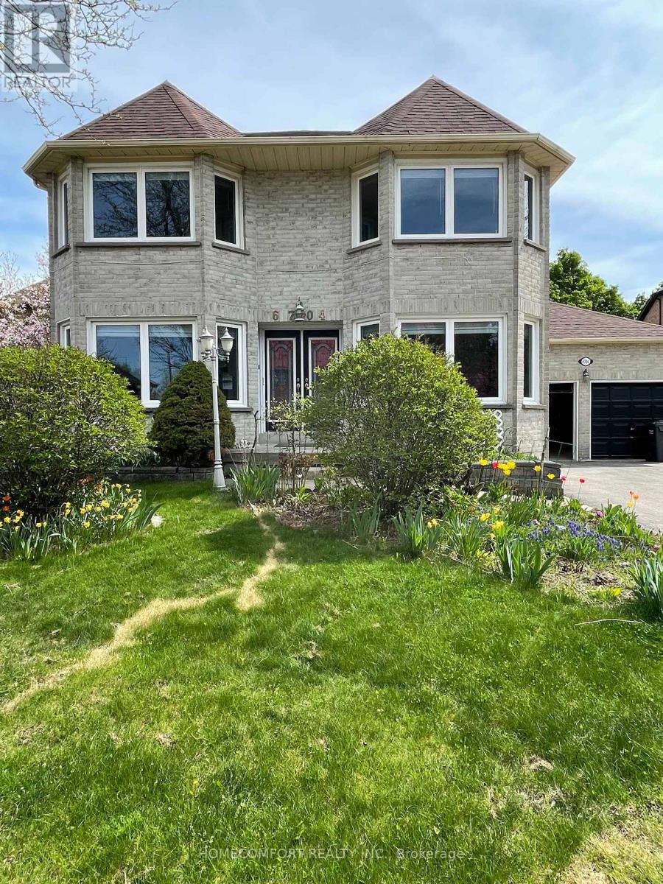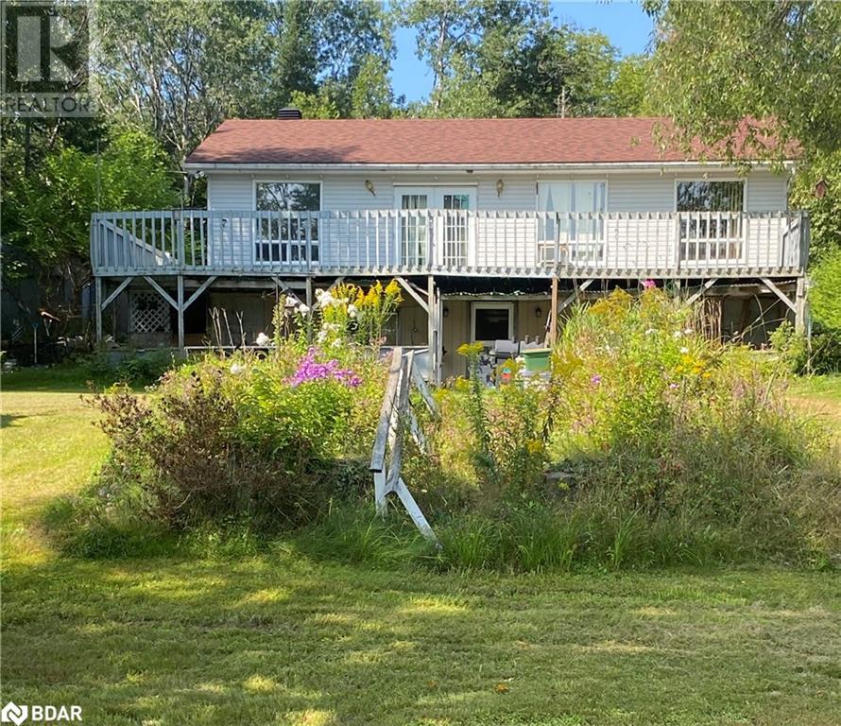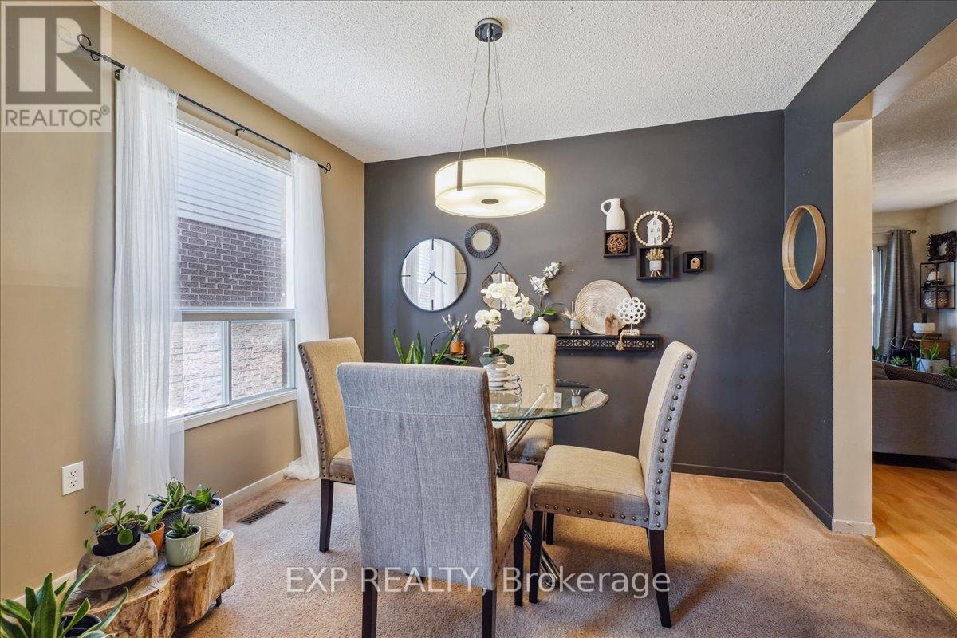46 Webb Circle
Dysart Et Al, Ontario
Welcome to Your Dream Home in the Heart of Haliburton with access to the popular 5 lake chain. Located in the prestigious Silver Beach gated community, this stunning 3-bedroom, 4-bathroom townhome offers the ultimate in luxury and convenience. From the moment you step onto the welcoming front porch, you'll be enchanted by the elegance and thoughtful design that defines this home. The main floor offers an open kitchen/living/dining space, and the Great Room with cathedral ceiling and propane fireplace. Walk out to the main floor balcony to enjoy your morning coffee. Enjoy the convenience of the main floor primary bedroom complete with a private ensuite and walk-in closet. The stone-top kitchen, equipped with ample cupboard space, opens onto the front porch perfect for BBQing. Ascend to the upper level to find an oversized office/loft overlooking the living room, an ideal spot for productivity or relaxation. The second level bedrooms are spacious and both feature walk-in closets, providing comfort and style. The lower level offers a large recreational room, an additional bathroom, and laundry, expanding your living and entertainment space. With a double car garage and plenty of storage throughout, this home is as practical as it is beautiful. This property is equipped with a residential elevator to conveniently access all three levels with ease. Located just minutes from the Village of Haliburton, you'll have access to year-round recreational activities including boating, swimming, golfing, and skiing. The community clubhouse, with its wraparound deck, entertainment room, and guest suite, adds to the allure of this exceptional property. Embrace the lakeside lifestyle you've always dreamed of luxury, comfort, and endless adventure await at Silver Beach. (id:59911)
RE/MAX Professionals North
Upper - 34 Greer Street
Kingston, Ontario
Welcome to 34 Greer St, this spacious 3-bedroom, 1-bathroom upper-level unit is perfect for comfortable living. The home features bright, inviting bedrooms and expansive separate living and dining areas, complemented by a generously sized kitchen. Enjoy access to a shared laundry room and a large, private, fenced backyard ideal for outdoor relaxation. One outdoor parking space is included for your convenience. Nestled in a quiet and friendly neighborhood, this property offers easy access to local amenities, combining practicality with charm. Utilities are additional. Don't miss out on this fantastic rental opportunity! (id:59911)
North 2 South Realty
Lower - 892 Victoria Street
Kingston, Ontario
This bright and spacious 2-bedroom, 1-bathroom lower-level unit is available for immediate occupancy. The unit features a well-designed layout with an open-concept living and dining area, a functional kitchen, and two inviting bedrooms. Enjoy the convenience of ensuite laundry and the privacy of a separate entrance. Located in a quiet and friendly neighborhood, this home provides easy access to local amenities, making it a practical and comfortable choice. Don't miss this opportunity and schedule your viewing today! Utilities are extra. (id:59911)
North 2 South Realty
12 Gower Court
Halton Hills, Ontario
This awesome 3 Bdrm, 1 bathroom freehold Detach Bungalow is ready to move in!! Perfect home for living or Investment in most Desired Neighborhood of Central Georgetown. Huge Lot size surrounded by green spaces and mature trees. Walk To Schools, Parks, Trails, Community Centre, Georgetown Mall, Restaurants. 5 Mins to Go bus, Walmart, Walkin Clinics and all major Groceries and Banks. Short Drive To 401, Premium Outlets. Quiet Family Safe small Court. Pot lights throughout. Huge look out Legal Basement Including with Separate Entrance. Two full 4Pc Washrooms in Bsmt, Fully Detached Garage / workshop, Fully Fenced private backyard, Ample Parking, Backyard Deck, Private patio space for basement tenants, Open Concept Living. Large Windows, 2 Laundry Suites. New 2022 AC. New Roof 2023. New refrigerator 2024. New Driveway extension- 2024. (id:59911)
RE/MAX Champions Realty Inc.
6704 Tenth Line W
Mississauga, Ontario
Fully renovated 4 spacious bedroom detached home, bright and airy. Located in one of Mississauga's finest neighborhoods. Mins to Hwy 401/407/403, Lisgar go station, community center, commercial plaza (including Metro, Canadian Tire, Walmart, Superstore). Walking distance to Schools and parks. (id:59911)
Homecomfort Realty Inc.
194 Maws Road
Novar, Ontario
Raised two bedroom bungalow with large deck and view over the water. This would be a great year round cottage or home. Full partially finished walkout basement. Year round private road and fairly level lot with privacy. Close to shopping and highway access to easy highway 11. (id:59911)
One Percent Realty Ltd. Brokerage
677 Park Road N Unit# 147
Brantford, Ontario
Discover this beautifully crafted, brand-new townhouse in the highly desirable Brantwood Village of Brantford’s vibrant north end. Spanning three floors, this home offers 2 bedrooms, a multi-purpose den, and 2.5 bathrooms—perfect for families or those seeking a blend of style and comfort. Step inside to find a welcoming entryway with ample closet space, direct access to the attached garage, and a utility room, with stairs leading you up to the main living area. The second floor opens into a sunlit, open-concept kitchen, dining, and living space, which flows effortlessly onto a private terrace—a great spot for relaxing with morning coffee or evening refreshments. A convenient powder room is also located on this level. On the third floor, unwind in the spacious primary bedroom with a 3-piece ensuite, along with a second bedroom with a walk-in closet and a versatile den that’s perfect for an office or playroom. This floor also includes a 4-piece bathroom and a laundry room for added ease. An attached one-car garage rounds out the home’s features. With its prime location near Highway 403, shopping, schools, parks, and trails, this townhouse combines modern design with a convenient lifestyle. Schedule your private tour today—this one won’t last long! (id:59911)
Keller Williams Complete Realty
53 Henshaw Drive
Erin, Ontario
Absolutely Stunning Brand New ,Never Lived in Large 4 Bedrooms & 4 Washroom Home on a Premium Corner lot With Tremendous Amount Of Natural Light. Nestled in the Serene and Rapidly Growing town of Erin. Located in a brand-new subdivision of modern homes, this property offers incredible potential. Lakeview 's Popular " Katherine" Corner model The Top Elevation C With Stone, Stucco & Brick Outside. Huge Wrap Around Front Patio. Double Door Entry Brings You To The Open Foyer. With a Great Flowing Layout & Tons of Natural Light With The Extra Windows on the Corner Side. Main Floor With 9' High Ceilings. Loaded With Upgrades Featuring Hard Wood Flooring, & Upgraded tiles. Door From The Garage to a Large Sunken Mud Room. Large Dining Room, A Dream Modern Eat In Kitchen With a Lot Of Cabinets & Counter Space Featuring a Huge Center Island. Sliders From The Dinette To the Backyard. Large Great Room With A Gas Fireplace. Hardwood Staircase With Wrought Iron Spindles. Hard Wood on The 2nd Floor Highway. 4 Good Sized Bedroom. 3 Full Washrooms. 2 Bedrooms With Jack & Jill Washroom with double Sinks. 4th Bedroom With a Walk in Closet. Convenient 2nd Floor Laundry. Huge Master With 9' High Tray Ceilings & a 6 Pce Ensuite Featuring a Glass Enclosed Shower, Stand Alone Tub & Double Sinks. Huge Basement Is Ready For Your Finishes. Under Full Builders Warranty. Parking For 4 Cars on The Driveway. (id:59911)
Kingsway Real Estate
7 Rosset Valley Court
Halton Hills, Ontario
Nestled in a safe and quiet cul-de-sac, this beautiful 4-bedroom, 2.5-bath, 2-storey family home offers the perfect blend of comfort, charm, and community. Located near top-rated schools, its an ideal setting to raise you family. Imagine the kids riding their bikes or playing a pickup game of hockey in the court, while friendly neighbours wave hello! Step inside to discover a spacious layout with an open-concept eat-in kitchen and family room leading you to a covered deck, perfect for everyday living and entertaining. The walk-out basement opens to a covered patio and your own private oasis: a lush, landscaped backyard with firepit, the perfect spot to unwind as the sun sets. Parking is a breeze with an attached garage and a wide driveway without a sidewalk which was newly re-sealed on May 9th, that can accommodate six vehicles. This home is not just a place to live, its where memories are made. Just Minutes from Georgetown GO and steps from downtown, you'll enjoy the best of both worlds: small-town charm and big-city convenience. Explore nearby Silver Creek Conservation Area, Cedarvale Park, and countless outdoor adventures from hiking to kayaking. Love local? Don't miss events at the Fairgrounds, or stroll through historic Main Street for unique shops, cozy cafés, and popular favourites like the Copper Kettle and Heathers Bakery. Come see why Georgetown is one of the GTAs most sought-after communities and why 7 Rosset Valley could be your forever home. (id:59911)
Exp Realty
1101 - 7171 Yonge Street
Markham, Ontario
Client RemarksLuxury 2 Bedroom 2 Bathroom Condo In The High Demand Yonge/Steeles Area. Very Bright, Spacious & Functional Layout with Unobstructed Southeast Corner Unit. 9' Ceiling, Laminate Floor Throughout. Newly Renovated Open Concept Kitchen W/Granite Counter & Famous Brand S/S Appliances. 190 Sq.Ft Of Wrap-Around Balcony. Excellent Amenities Includes Gym, Indoor Pool, Sauna, Party Rm & more. Underground access to Mall/Supermarket, Restaurant, Retail Shops & Professional Offices. Close To Ttc & Viva. (id:59911)
Homelife Landmark Realty Inc.
Bedroom One - 275 Estelle Avenue
Toronto, Ontario
Client Remarks One-bedroom, With Closet, Situated In The Highly Coveted Willowdale East Neighbourhood. The Shared Kitchen Has Big Window And Walkout Tp The backyard. Washroom Is Shared With The Other Roomate. Washer & Dryer Are Shared. Located in the Earl Haig Secondary School area, this home is close to Yonge Subway, shopping, and schools. It provides quick access to Highways 401 and 404, making it a highly convenient location. (id:59911)
RE/MAX Imperial Realty Inc.
1257 Paint Lake Road
Lake Of Bays, Ontario
Is owning in Muskoka just a Dream? Not any more! Welcome to your dream retreat in the heart of Muskoka, Ontario! This charming family cottage offers a nostalgic escape to simpler times, where tranquility and natural beauty reign supreme. Nestled on a picturesque lot that perfectly balances lush wooded areas with sunlit open spaces, this haven provides the ideal setting for both relaxation and adventure.Step across the road to your deeded waterfront, where the sandy, shallow shoreline awaits, ensuring privacy for your lakeside enjoyment. Imagine mornings filled with serene lake views from your cozy deck, sipping coffee as the sun shines brightly over the water.The cottage itself is a delightful 645 sq. ft. gem featuring two cozy bedrooms and a sun porch with a futon for extra guests. There is a full septic system that supports a convenient 3-piece bath with water supplied by a reliable drilled well. Stay warm and toasty with an airtight wood stove, professionally installed and WETT certified, complemented by electric baseboard heaters.This enchanting property invites you to embrace outdoor living, with ample space for children to play and adults to bask in the sun. (Lots of parking too) As an added bonus, beautiful Paint Lake offers limited access to Trading Bay on Lake of Bays. You can even navigate through the scenic Paint Lake Creek by kayak, canoe, or small watercraft for a touch of adventure.Accessible year-round via a municipally maintained paved road, this 3-season cottage is not only a charming retreat but also a gateway to the stunning landscapes and recreational opportunities of Muskoka (including nearby Algonquin Provincial Park). Don't miss the chance to own this idyllic slice of paradise, where memories are waiting to be made! NOTE: the frontage shown is for the waterfront parcel; the frontage for the cottage parcel is approximately 105 feet according to municipal records. (id:59911)
Royal LePage Lakes Of Muskoka Realty
