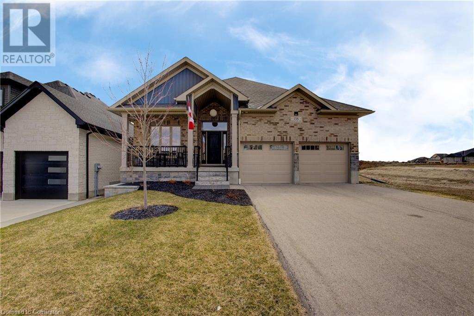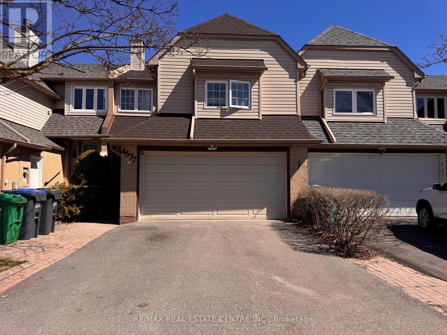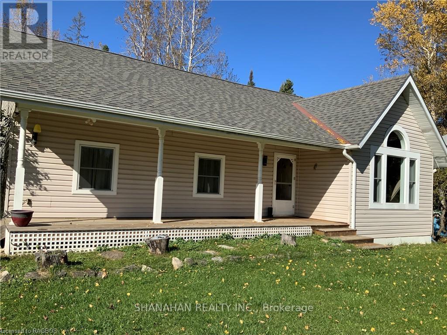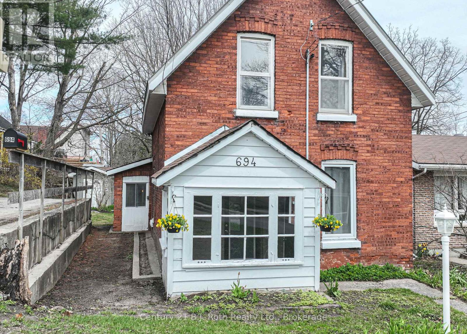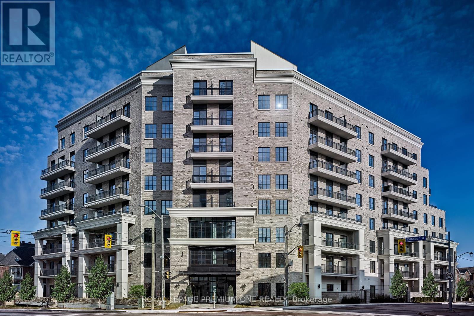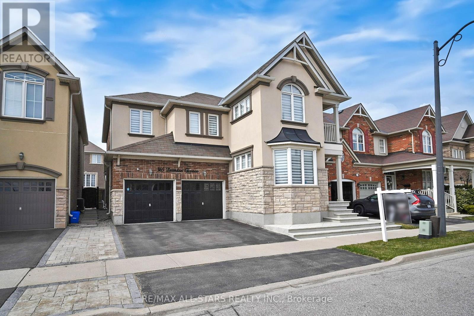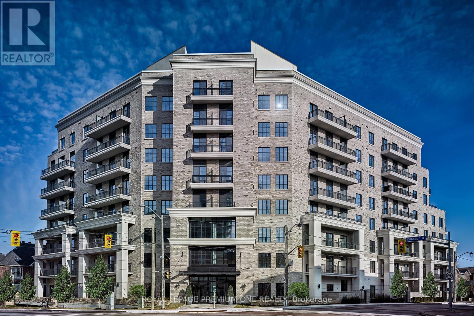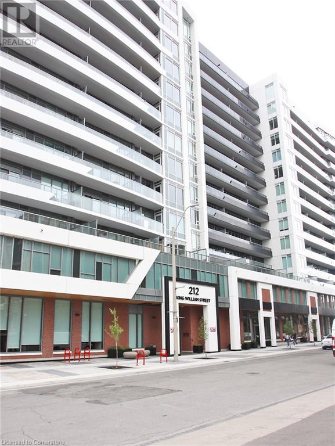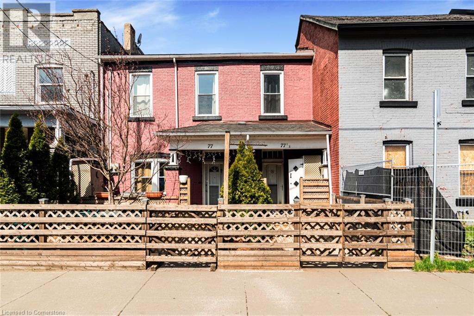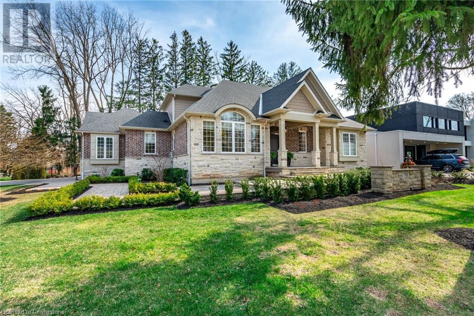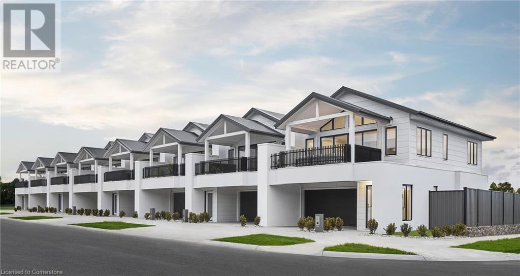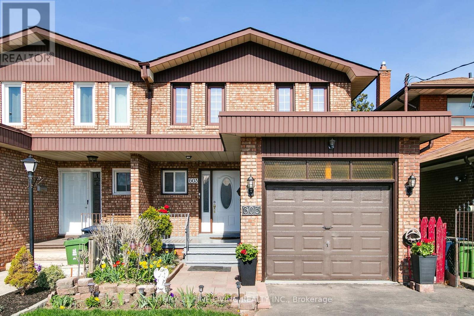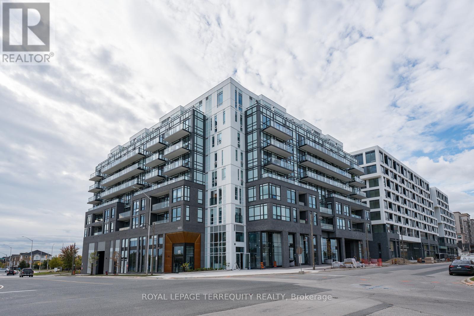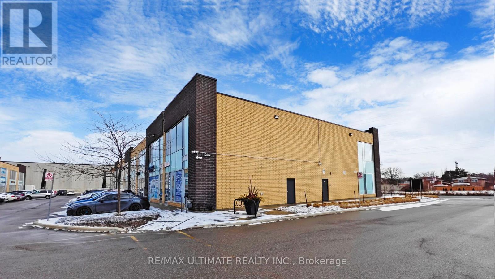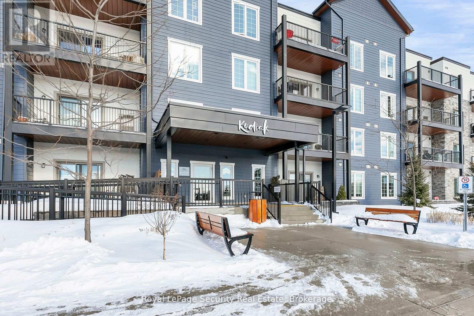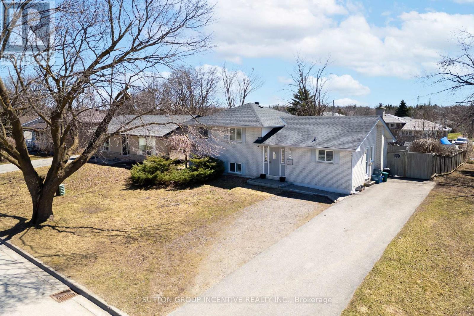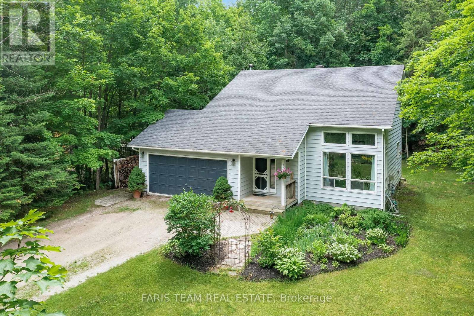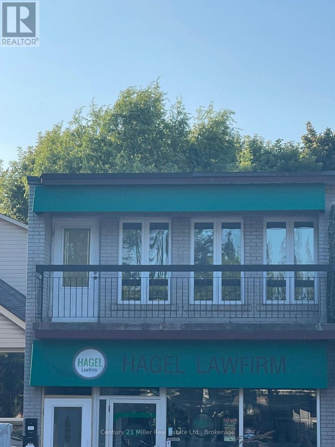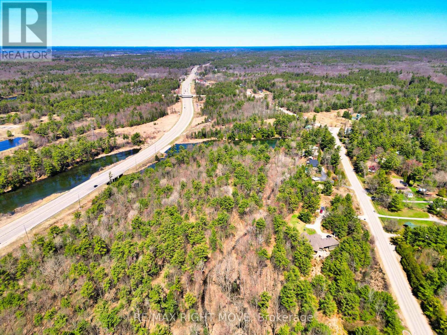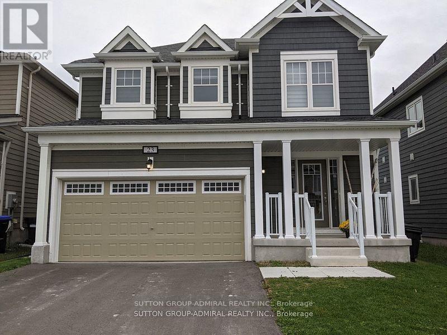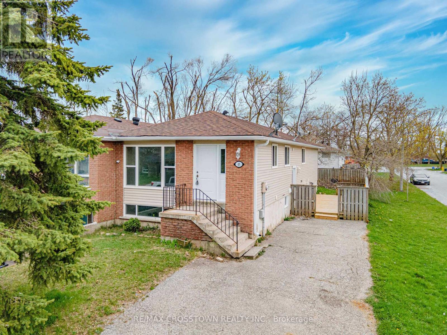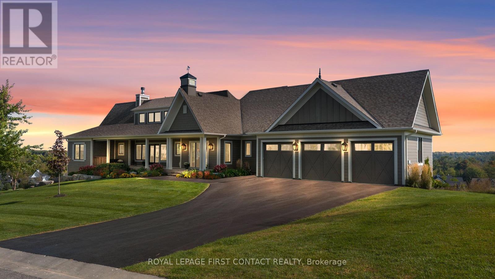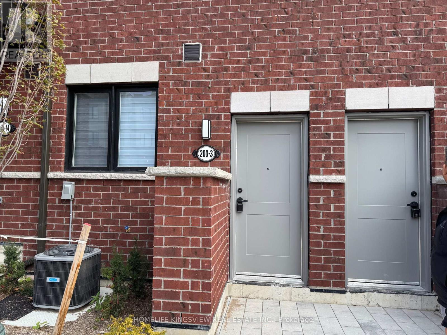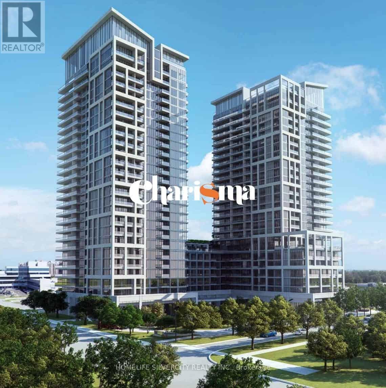417 - 2 Old Mill Drive
Toronto, Ontario
Corner Suite! Rarely Offered & Highly Coveted Bright Split Bedroom Plan, A Balcony & A Terrace! Lofty 9' Ceilings, Modern White Kitchen With Granite Breakfast Bar, Upgraded Extra Large Pantry Cupboards & Two Full Baths. Incredible Location & Well Run Tridel Building, Come Home To 5 Star Spa- Like Amenities & Gorgeous City Views. Enjoy The Humber Trails, Tennis, Historic Old Mill, Etienne Brule Park & Being So Close To Airport, Hwy's, Downtown, Mins Walk To Old Mill Or Jane Subway. Nestled Among The Finest Golf Clubs, & Among The Most Eclectic Eateries Of BWV, Retail, & Grocers. (id:59911)
RE/MAX Professionals Inc.
138 Ridgeview Drive
Drayton, Ontario
Welcome to 138 Ridgeview Drive, located in the highly sought-after Drayton Ridge subdivision. This luxury 2021 bungalow offers over 3,200 sq ft of beautifully finished living space, thoughtfully designed with both functionality and accessibility in mind. The main floor features two spacious bedrooms, each with its own walk-in closet and ensuite, plus a versatile front bonus room — perfect as a den, office, or additional bedroom. The primary suite bathroom includes heated flooring, while the lower level features in-floor heating throughout the open-concept area. Accessibility is built-in with wider-than-standard hallways and doors, low rise stairs, and main floor laundry. The finished basement provides excellent in-law suite potential with a full kitchen rough-in, two additional bedrooms, a fourth bathroom, separate garage entry, and large egress windows. Additional highlights include quartz countertops, wall ovens, a built-in speaker system, hardwood flooring, and a composite deck and fencing. With too many upgrades to mention, please request our full list of features — this home truly checks all the boxes. Beyond the home, Drayton offers a vibrant community atmosphere. Enjoy live performances at the Drayton Festival Theatre, explore local shops and eateries, or take advantage of the nearby Agrihood, Rotary Park or scenic trails such as the Conestogo River Trail, perfect for enjoying the outdoors. Book your showing today! (id:59911)
Peak Realty Ltd.
22 - 5 Romilly Avenue
Brampton, Ontario
Brand-New 3-Bedroom, 2-Bath Suite. Never Lived In! Welcome to this beautiful, never-before-lived-in 3-bedroom, 2-bath suite in a highly sought-after neighborhood. Featuring a private entrance, charming front patio, open-concept layout, in-suite laundry, and brand-new stainless steel appliances. Enjoy central A/C, 1 parking spot, and stylish modern finishes throughout.Conveniently located near parks, top-rated schools, public transit, Mt. Pleasant GO Station, shopping, and major highways.Available immediately seeking AAA tenants. Dont miss out! (id:59911)
Right At Home Realty
1212 - 2285 Lake Shore Boulevard W
Toronto, Ontario
Ultimate in Luxury Living - Grand Harbour condominiums! Oversized one bedroom suite with lake & CN Tower views from Living / Dining area (dining room could be used as a 2nd bdrm or den with small additional wall) Amazing amenities, security, concierge, Lakefront condo walk to lakefront trails, park, restaurants, walking paths, shopping, TTC at your doorstep. Utilities, cable, parking, and internet included! Lots of visitor parking, Gated Entry. Available anytime. (id:59911)
Century 21 Associates Inc.
4577 Bay Villa Avenue
Mississauga, Ontario
One Of The Most Sought After Locations. At The Intersection Of Eglinton And Erin Mills Pkway. Spacious 1 Bed Room Walk Out Basement With Living And Dining Open Concept With Kitchen. Walk Out From Living To Backyard. Entrance from Garage. Large Window In The Living And Dining Room. Top Rated Schools (John Fraser And Donzenga). Across Credit Valley Hospital. Steps To 403, Transit, Walmart And Erin Mills Shopping Centre. Ideal For A Single Professional Or Small Family. Tenant Pays 30% Of The Utilities. Separate Entrance Through Shared Garage. Sharing Laundry And Some Storage Space. One Parking On Driveway. (id:59911)
RE/MAX Real Estate Centre Inc.
20 Cape Hurd Road S
Northern Bruce Peninsula, Ontario
Just Listed in Tobermory this spacious , well appointed 5 bedroom home is ideal for growing families or anyone interested in creating a large in-law suite. Sitting at the end of a long private driveway and on over an acre of open space and wooded areas enjoy the privacy of your covered country style porch and serene front yard views. Enter the home into the front foyer with wooden double door closet, refinished wood floors and a bright living room with cathedral ceilings and large front window. A center kitchen island with a built in dishwasher , eat in kitchen / dining area , second separate dining space and large laundry room are just some of the additional main floor features of this cozy space. There is plenty of room for family and friends with 3 bedrooms and 2 bathes on the main floor and 2 bedrooms on the lower level. #20 Cape Hurd is ideally located for privacy but close to all amenities with the Medical Clinic , Foodland Grocery Store, restaurants and the Village Harbour just minutes away. Everything you need is here. Enjoy all that living in Tobermory has to offer year round while also discovering the bustling summer season?s festivals, hiking, sailing and community events . Tobermory uniquely sits at the very tip of the Bruce Peninsula with Lake Huron on one side and Georgian Bay on the other. Picture yourself here living and hosting and book your showing today. (id:59911)
Shanahan Realty Inc.
694 Quebec Street
Midland, Ontario
Charming 3-bedroom home located in a convenient area just minutes from shopping and the waterfront. This inviting home features original hardwood floors, a cozy living room with a fireplace, and an eat-in kitchen perfect for family meals. With the added convenience of main floor laundry, and spacious living areas, this home blends old-world charm with modern amenities. Enjoy the comfort of a lovely yard prefect for relaxing, and the ease of nearby amenities. A truly inviting home in a prime location-don't miss out! (id:59911)
Century 21 B.j. Roth Realty Ltd.
Ph08 - 571 Prince Edward Drive
Toronto, Ontario
**NOW OFFERING FOR A LIMITED TIME ONLY 1 MONTH RENT FREE ON A ONE YEAR LEASE** Gorgeous Condo At The Kingsway Village Square Is Situated At 571 Prince Edward Drive North, Just Moments Away From The Quaint Shops & Highly Ranked Local Schools. High Park, Royal York & The Old Mill From Libraries. Gyms, Food Shops & Highly Ranked Local Schools. High Park, Royal York & The Old Mill Subway Stations Are Within Walking Distance. Upscale Shopping Is A Short Drive Away To Sherway Gardens. (id:59911)
Royal LePage Premium One Realty
Bsmt - 20 Hardisty Drive
Toronto, Ontario
This Spacious and Well-Kept Basement Apartment Has 2 Bedrooms Set Apart From Each OtherGreat for Privacy or A Home Office. The Open-Concept Living Area Features A Stylish Stone Wall, and the Modern Bathroom Includes A Walk-In Shower. Youll Also Have Your Own Private Laundry Room. Located In A Quiet Neighborhood. Short Walk To The Bus, Grocery Stores, And Coffee Shops. The Landlord Lives Upstairs. Utilities Are Included. No Parking Available. (id:59911)
RE/MAX Premier Inc.
56 Keppel Circle
Brampton, Ontario
FINISHED BASEMENT! This STUNNING Freehold Townhome is sure to impress! As you enter the home, you'll be greeted with over 10 Foot High Ceilings and Premium Finishes throughout. The Kitchen has Granite Countertops, Stainless Steel Appliances and plenty of Cabinet Space. Dining Room is spacious and has a beautiful Accent Wall. Living Room allows for plenty of Natural Light and has luxurious Wainscoting, making main floor VERY Elegant and one of a kind! Upstairs, you'll find 3 Large Bedrooms and 2 full Bathrooms. 2 of the 3 Bedrooms have Walk-in Closets. Upstairs Laundry, so no more trips to the Basement. Basement is finished, perfect for another Family Room, Office or Bedroom! 3-piece Bathroom rough in is also available in the Basement. Located close to schools, shopping and Mount Pleasant GO Station. This home will not last long, Book Your private Showing today (id:59911)
Exp Realty
102 Nipissing Crescent
Brampton, Ontario
well-kept and clean !! 4 bedroom 3 bathroom fully detached home situated on a premium 44 ft lot, offering Metal roof, living and dining com/b, sep large family rm, main floor den, over 2700 sqf as per MPAC, large master bedroom with ensuite and w/i closet, all large size bedrooms, professionally landscaped front and back yard and much more. steps away from all the amenities. (id:59911)
RE/MAX Realty Services Inc.
365 Laundon Terrace
Milton, Ontario
This beautifully upgraded 4-bedroom + media room, 4-bathroom home offers approximately 3,200 sq ft of elegant above-grade living space in one of Milton's most desirable neighborhoods. Designed for modern family living, the open-concept layout is bright and spacious, with natural light flowing throughout, featuring hardwood floors and 9 ft ceilings. The gourmet kitchen features stainless steel appliances, ample counter space, and an oversized island perfect for entertaining. It opens to the dining area and a generous family room, highlighted by a stunning double-sided fireplace that adds warmth and character to both spaces. A large main floor office provides a comfortable work-from-home option. Upstairs, the primary suite is a true retreat, with his & hers walk-in closets, a luxurious 5-piece ensuite with soaking tub, glass shower, and partial Escarpment views. Three additional sizeable bedrooms, two full bathrooms, and a spacious loft (ideal for a 2nd office, playroom, or 5th bedroom) complete the upper level. Enjoy outdoor living with a stamped concrete walkway and patio, including a gazebo, and partial views of the Escarpment from the backyard. Located close to top-rated schools, parks, trails, shopping, and highways. A must-see for families seeking luxury, space, and a prime location! (id:59911)
RE/MAX All-Stars Realty Inc.
412 - 571 Prince Edward Drive N
Toronto, Ontario
**Now offering for a limited time only 1 month rent free on a 1 year lease.*** Gorgeous Condo At The Kingsway Village Square Is Situated At 571 Prince Edward Drive North, Just Moments Away From The Quaint Shops & Restaurants of Bloor West Village. This Suite has a terrace and Is Steps Away From Libraries, Gyms Food Shops & Highly Ranked Local Schools. High park, Royal York & The Old Mill Subway Stations Are Within Walking Distance. Upscale Shopping Is A Short Drive Away To Sherway Gardens. (id:59911)
Royal LePage Premium One Realty
402 - 571 Prince Edward Drive N
Toronto, Ontario
**Now offering for a limited time only 1 month rent free on a 1 year lease.***Gorgeous Condo At The Kingsway Village Square Is Situated At 571 Prince Edward Drive North, Just Moments Away From The Quaint Shops & Restaurants Of Bloor West Village. This Suite has a terrace and Is Steps Away From Libraries, Gyms Food Shops & Highly Ranked Local Schools. High Park, Royal York & The Old Mill Subway Stations Are Within Walking Distance. Upscale Shopping Is A Short Drive Away To Sherway Gardens. (id:59911)
Royal LePage Premium One Realty
212 King William Street Unit# 1413
Hamilton, Ontario
Welcome to KiWi Condos at 212 King William St – Where Style Meets Convenience! Step into this beautifully maintained 1-bedroom, 1-bath condo located in the heart of downtown Hamilton. Featuring a bright and functional open-concept layout, this unit offers modern finishes throughout, including wide plank flooring, beautiful countertops, stainless steel appliances, and tons of sunlight shining through. Enjoy your private balcony with scenic city views and the convenience of in-suite laundry. This building offers great amenities: a fully equipped fitness center, rooftop terrace with BBQs, stylish party room, pet spa, bike storage, and 24-hour concierge service. Perfectly situated near restaurants, shops, public transit, Hamilton GO, West Harbour GO, McMaster University, and the monthly James St N Art Crawl—this location has it all! Book a showing today! Don't miss out! (id:59911)
Keller Williams Complete Realty
Lower - Bsmt- 3256 Equestrian Crescent
Mississauga, Ontario
A Two-Bedroom Basement In Mississauga Is A Great, Exceptional Living Space For Anyone Looking For A Comfortable And Convenient Place To Call Home. The Basement Is Equipped With Everything You Need, Including A Kitchen/ Living Room, And Two Bedrooms. The Basement Is Situated In A Prime Location, Churchill Meadows, Close To All Of The Amenities And Attractions That Mississauga Has To Offer. It Is Also Conveniently Located Near Major Transportation Hubs, Making It Easy To Get Around The City. Overall, This Two-Bedroom Basement In Mississauga Is A Great Choice For Anyone Looking For A Comfortable, Convenient, And Affordable Place To Live. Tenant In The Basement To Pay 35% Of Total Utilities. (id:59911)
Right At Home Realty
16 Concord Place Unit# 325
Grimsby, Ontario
Resort-Style Living at AquaZul Condos – Grimsby on the Lake Experience everyday luxury at AquaZul Waterfront Condominiums, located on the sparkling shores of Lake Ontario in one of the Golden Horseshoe’s most sought-after communities. This beautifully appointed 1-bedroom, 1-bathroom suite offers 562 sq ft of open-concept living with two private balconies — one off the living area and one off the bedroom — each offering partial lake views and a serene place to unwind. Designed with comfort and style in mind, the unit features 9-foot ceilings, wide plank flooring, pot lighting, and a fully upgraded kitchen with modern cabinetry and stainless steel appliances. Large windows allow natural light to fill the space, creating a bright and airy atmosphere throughout. For added convenience, the condo includes one underground parking space, a storage locker, and all utilities (gas and water) included in the monthly fees. AquaZul is known for its resort-inspired amenities, including a stunning outdoor pool with cabanas, BBQ areas, a two-storey lobby, fitness centre, club and games rooms, theatre room, and more. Set within a vibrant, walkable community surrounded by waterfront trails, parks, restaurants, and boutique shops, this location offers the perfect balance of nature and urban convenience — ideal for first-time buyers, downsizers, investors, or weekend escapes. Don’t miss your opportunity to own in one of Grimsby’s premier lakefront communities. (id:59911)
RE/MAX Real Estate Centre Inc.
77 Cathcart Street
Hamilton, Ontario
Welcome to this updated and income-generating property located in Lower Hamilton. The upper living space has been freshly updated with new paint and flooring and offers 3 spacious bedrooms, 1 full bathroom, a large living space, a full kitchen, and convenient in-suite laundry. Bright and inviting with high ceilings, the upper unit is move-in ready and perfect for owner-occupiers or this unit can be rented out to add to the rental income. The lower living space is currently tenanted, providing immediate rental income. It offers high ceilings, 2 bedrooms, a full bathroom, a large living space, a full kitchen and convenient in-suite laundry. Each unit features a private entrance and separate living spaces, separate hydro meters and individual electric hot water tanks (owned), making this property ideal for first-time buyers looking to live upstairs while offsetting costs with rental revenue, or for investors seeking a strong addition to their portfolio. This property provides low maintenance outdoor spaces and has two cameras installed for each entrance (accessible in foyer of upper unit). This location is close to downtown, bike lanes, public transit, Hamilton General Hospital, parks, schools, shopping, and walking distance to all the great restaurants on James St North. (id:59911)
Keller Williams Edge Realty
100 Queen Mary Avenue
Burlington, Ontario
Incredible opportunity in the heart of Aldershot! This massive 100 x 150 ft lot offers endless potential for developers, investors, or anyone looking to build their dream home. Whether you choose to divide the lot or create a stunning custom estate, the possibilities are vast. Nestled on a quiet street in a family-friendly neighbourhood, and surrounded by parks, schools, and everyday amenities, this property is perfectly positioned for future growth. See attached proposed plans — a Tarion-licensed builder is ready and willing to bring your vision to life. Don’t miss your chance to invest in one of Burlington’s most desirable communities! (id:59911)
Exp Realty
35 Southshore Crescent Crescent Unit# 330
Hamilton, Ontario
Live the lakefront dream at 35 South Shore Crescent in this bright, beautifully designed one-bedroom suite. Open-concept living and jaw-dropping, unobstructed views of Lake Ontario. Wake up to natural sunlight streaming through floor-to-ceiling windows and end your day with stunning sunsets over the water — all from the comfort of your own home. This stylish unit features a modern kitchen, 4-piece bath, and the convenience of in-suite laundry. Nestled in a sought-after building, you’ll have access to top-tier amenities including a rooftop terrace with 360° views, a fully equipped gym, a chic party room for entertaining, and your own underground parking spot and storage locker. Surrounded by scenic walking and biking trails and just steps from the waterfront, this is the perfect escape for those who crave tranquility without sacrificing convenience. Heat, water, and A/C are included — tenant only pays hydro and insurance. 1 underground parking and locker. Come experience the lifestyle that waterfront living was meant to offer! (id:59911)
Keller Williams Edge Realty
1311 Fiddler's Green Road
Ancaster, Ontario
Spacious raised bungalow available for rent featuring 4 bedrooms, 2 full baths and 2 kitchens. Perfect for multi-generational living. Enjoy the convenience of an attached garage. Please note the detached garage is NOT included in the rental. This well maintained home offers great value at an affordable price due to some restrictions. (id:59911)
Royal LePage State Realty
50 Lloyminn Avenue
Ancaster, Ontario
Experience refined living in this exquisite 3+1 bedroom custom-built luxury home, nestled on a prestigious corner lot in the heart of Ancaster. Showcasing impeccable craftsmanship and designer finishes throughout, this elegant residence offers a beautiful sophisticated living space. The foyer welcomes you with soaring ceilings and natural light that flows seamlessly into the open-concept main floor. A gourmet chef's kitchen features Cambria countertops, top-of-the-line appliances, and a spacious centre island, while the spacious family room boasts a statement fireplace and oversized windows overlooking award winning professionally landscaped & meticulously maintained grounds. The dining room offers a warm and inviting space perfect forspecial gatherings. This stunning home boasts garden doors that open directly onto a stunning backyard-oasis, seamlessly blending indoor comfort with outdoor beauty The double doors invite natural light into the living space while offering easy access to a landscaped yard perfect for relaxing, entertaining, or gardening. Whether you're enjoying morning coffee on the patio or hosting a summer barbecue or relaxing by the fire pit, this inviting transition from home to nature adds both elegance and functionality to everyday living, retreat to the opulent primary suite complete with another set of garden doors a custom walk in closet and a spa-inspired ensuite. Additional highlights include a functional laundry/mud room with dog washing station, finished basement with a home theatre, kitchen, 4th bedroom, luxury bathroom, storage space and so much more. The double car garage is oversized and the adjacent driveway holds 6 cars. Perfectly situated in the prestigious Oak Hill Neighbourhood on LLoyminn Ave, close to schools, golf courses, hwy accesses and nature trails. This is Ancaster luxury at its finest. (id:59911)
RE/MAX Escarpment Realty Inc.
182 Rykert Street
St. Catharines, Ontario
14-unit townhome development*, on 1 acre, on the West side of St. Catharines. 5 minutes to HWY 406, and 10 minutes to QEW. Zoned R1, permitting townhouses, private road projects, triplexes, duplexes, semi-detached, and detached developments. Its proximity to major HWY and amenities makes it a prime location for families and commuters. A growing population, zoning compliance and its level terrain make this a perfect opportunity for builders looking to start a project in the next 12 months*. *Pending site plan approval application. *The survey, concept plan, and pre-con notes are available upon request. (id:59911)
Realty Network
182 Rykert Street
St. Catharines, Ontario
14-unit townhome development*, on 1 acre, on the West side of St. Catharines. 5 minutes to HWY 406, and 10 minutes to QEW. Zoned R1, permitting townhouses, private road projects, triplexes, duplexes, semi-detached, and detached developments. Its proximity to major HWY and amenities makes it a prime location for families and commuters. A growing population, zoning compliance and its level terrain make this a perfect opportunity for builders looking to start a project in the next 12 months*. *Pending site plan approval application. *The survey, concept plan, and pre-con notes are available upon request. (id:59911)
Realty Network
603 Brown's Line
Toronto, Ontario
Well-maintained 4-bedroom, 2-bath semi-detached home in a highly desirable Etobicoke neighbourhood. Features a bright, open-concept living and dining area, a large eat-in kitchen, and four generously sized bedrooms with ample closet space. Finished basement adds extra living space with an additional bedroom and rec room ideal for a growing family, home office, or media space. Private backyard and plenty of driveway parking. Located just minutes from top-rated schools, parks, transit, shopping, and major highways. A fantastic opportunity to own a spacious home in an unbeatable location! (id:59911)
Century 21 Fine Living Realty Inc.
8930 County 9
Dunedin, Ontario
Welcome to your new home in the picturesque hamlet of Dunedin, just a stone's throw from the charming town of Creemore. This beautiful property sits on a tranquil quarter-acre lot complete with a fire pit and an heirloom apple tree. With over 1,600 square feet of living space, this home features 4 bedrooms, ideal for family and guests, and 3 bathrooms, including a convenient ensuite. Hardwood floors throughout add warmth and elegance to every room. The main floor boasts an open-concept living area with a large eat-in kitchen and designated dining space. The lower-level family room has its own entrance and a cozy wood stove, perfect for aprs-ski gatherings with friends and family. The nearby Dunedin River Park offers opportunities for swimming, playing, and enjoying the picturesque natural surroundings. Close to ski clubs, the Bruce Trail, and 6 minutes from Creemore, known for its artisanal shops, local breweries, and vibrant community events. This home is perfect for those looking to escape the hustle and bustle of city life while still enjoying easy access to amenities and outdoor activities. Whether you're seeking a permanent residence or a weekend retreat, this Dunedin gem is a must-see! (id:59911)
RE/MAX Hallmark Chay Realty Brokerage
Ph 802 - 3005 Pine Glen Road
Oakville, Ontario
Brand new 2 bdrm Penthouse unit never lived in! Buy directly from the Builder. The Bronte suites are designed and finished in renowned style, with premium plank laminate flooring, sleek modern cabinetry, quartz countertops, under lighting cabinetry, stainless steel appliances, roller shades, 10 ft smooth ceilings + much more. 1 parking & 1 locker is included. Residents enjoy fantastic amenities such as the gym, library/TV room, private dining area, dog wash, outdoor terrace with fire pits and BBQ stations. Located in the heart of Oakville, mins from the Bronte GO, hwy 403 and Oakville Trafalgar Hospital. A short walk brings you to Fourteen Mile Creek Park for everyday adventures and walks! **EXTRAS** Builder Warranties & Tarion (id:59911)
Royal LePage Terrequity Realty
17 - 1235 Queensway Way E
Mississauga, Ontario
Move-in ready, bright and modern office space! This beautifully finished 800 sqft ground floor office is perfect for professionals seeking a turnkey solution. The unit features a welcoming reception area, two tempered glass offices (one is large enough for 3-4 people or can be used as a boardroom), and an open bullpen area for another 3-4 team members. With floor-to-ceiling windows, the space is brightly lit and energizing, complemented by new flooring throughout. It includes a private washroom and comes fully furnished with desks and chairs for your convenience. This exclusive-use unit ensures privacy with no shared entry or spaces. Surface parking is available. Ready to move in and elevate your business, this professional space is a must-see! Neighbouring businesses include a Medical Clinic, Pharmacy, Dentist, Physiotherapy and Accounting Firms. Book your tour today! **EXTRAS** All office furniture is included! Rent includes TMI. Tenant is only responsible for 40% of the total utilities. (id:59911)
RE/MAX Ultimate Realty Inc.
217 - 54 Koda Street
Barrie, Ontario
This beautiful corner unit offers modern living at its finest. Featuring 2 spacious bedrooms, a versatile den that can easily serve as an office or additional living space and 2 well-appointed bathrooms, this condo provides both comfort and style. The open and airy living room is perfect for entertaining, while the separate dining room offers an ideal space for gatherings and celebrations. The primary bedroom is bathed in natural light, creating a serene retreat, and the second bedroom is also generously sized, offering ample space for family or guests. The BBQ hook-up makes it easy to enjoy outdoor meals with family and friends, this unit is ideal for those who enjoy entertaining. Situated near Highway 400, this unit is ideally located for easy access to all of Barrie's amenities, including shops, parks, and restaurants. (id:59911)
Royal LePage Security Real Estate
69 Ottaway Avenue
Barrie, Ontario
Discover this solid 3.1-bedroom, 4-level side-split brick home located in one of Barrie's most sought-after mature neighbourhoods. Nestled on a low-traffic street in the desirable east end, this home is just steps from parks, schools, and offers quick access to Highway 400, ideal for commuters and families alike. Enjoy a spacious and private backyard, perfect for kids, pets, or weekend entertaining, complete with a handy garden shed. The separate entrance to the lower level opens the door to potential in-law or income suite possibilities. Notable updates include a new roof (2025), giving peace of mind to future owners. Please note: the City of Barrie has identified this property for potential future acquisition related to stormwater infrastructure improvements; however, it is not currently within the 10-year capital plan (see attached city letter for details). (id:59911)
Sutton Group Incentive Realty Inc.
2420 Champlain Road
Tiny, Ontario
Top 5 Reasons You Will Love This Home: 1) Enchanting property perfectly situated within a short distance of numerous beautiful beaches, each offering exclusive deeded access for your convenience and enjoyment 2) Showcasing stunning chalet-style architecture, characterized by its expansive windows that flood the interior with an abundance of natural light 3) Nestled close to the picturesque Awenda Park, this home provides unparalleled opportunities for outdoor adventures and scenic explorations 4) Whether you are looking for your very first home or a charming cottage retreat, this versatile property promises to be a perfect fit 5) Incredible home designed for year-round living, ensuring you can experience the beauty and tranquility of every season in utmost comfort. 1,410 above grade sq.ft. Visit our website for more detailed information. (id:59911)
Faris Team Real Estate
272a Lakeshore Road E
Mississauga, Ontario
Spacious 2 bedroom unit above law firm in Port Credit! Renovated with open concept kitchen/living room has walkout to balcony! 2 nice size bedrooms. Primary room has large closet and 2nd bdrm has skylight. Ensuite laundry! Terrific location! Walking distance to shops, restaurants, transit and close to Port Credit Go Station. Rent includes Water and Hydro. Tenant pays electric and internet. (id:59911)
Century 21 Miller Real Estate Ltd.
4544 Bowles Lane
Severn, Ontario
Discover this exceptional building lot boasting approximately 150 feet of frontage along the scenic Green River. Spanning approximately 3.49 acres, this private parcel offers a picturesque setting with roughly 1.75 acres to build your custom dream home or cottage. The riverfront area presents excellent opportunities for paddle boarding, kayaking, and swimming. Please note that the buyer is responsible for all development fees and lot levies. (id:59911)
RE/MAX Right Move
23 Hills Thistle Drive
Wasaga Beach, Ontario
Gorgeous Detached Home In Wasaga Beach On A Premium Lot! Built By Elm Development! Situated In The Heart Of Georgian Sand Wasaga Beach! Spacious 4 Bedroom, 2 Full Baths On 2nd Flr, & Powder Rm On Main, 9Ft Ceilings. Modern kitchen w/backsplash, Lots Of Window & Natural Light, Second Floor Laundry, Carpet less Property, Newer Appliances, Zebra window covering thru out, Access From The Garage And Much More! Tarion Warranty! Easy Access To Wasaga Beach Provincial Park, Golf Course, Shopping, Coffee Shop., Beaches. (id:59911)
Sutton Group-Admiral Realty Inc.
246 Mississauga Street W
Orillia, Ontario
Looking for a great investment with low expenses and great income. Located close to the Orillia hospital. This property has 4 apartments - 3-3 bedrooms and 1-2 bedroom all with their own stackable washer/dryer. All apartments are separate metered for electrical and water. Occupied with good tenants and yields a very strong cash flow. (id:59911)
Royal LePage Your Community Realty
106 Hanson Crescent
Milton, Ontario
Attention All INVESTORS! Amazing Opportunity to Purchase a Fantastic Property w a Tenant, NO hassle of vetting a New Tenant or Paying a Professional to Rent it out. Fabulous Contemporary 3+1 Bed, 4 Bath Freehold Town in the Sought After Scott Neighborhood. Located on a quiet family friendly street, on a Premium Deep Lot facing Greenspace & Pond w No Front Neighbours. Fantastic Open Concept layout, the main floor offering Separate Dining Rm., Kitchen with Center Island, Open to Great Room & Direct access to Back Patio. 2nd level offers Stairs leading to 2nd level, Double door entry to Primary Suite w walk-in closet & 4 piece ensuite, 2 other good sized bedrooms, office nook & 4 piece main bath. Finished basement offers a Rec. Rm., 4th bedroom w 3 piece ensuite. Great backyard for kids to play or for entertaining with large patio & grass area. Close to amenities, sought after schools, parks & walking trails. This one is not to be missed. Property being sold "As Is". Interior photos are from a previous listing. (id:59911)
Royal LePage Real Estate Services Ltd.
2512 - 55 Mercer Street
Toronto, Ontario
Discover Elegance at 55 Mercer: Brand New 1 Bedroom +Den Unit in Toronto's Entertainment District! Indulge in luxury living with a captivating layout and south exposure. Where you are steps away from the Rogers Centre, CN Tower, Union Station and surrounded by the city's premier entertainment and dining establishments. This functional 657-square-foot unit acts as a 2 BED! With expansive 9-ft ceilings, an open-concept kitchen adorned with built-in appliances and quartz countertops and two full washrooms. The separate den, enclosed by sliding doors, presents a versatile space that can serve as a second bedroom or a home office. Elevate your lifestyle further with access to 'The Mercer Club,' a hub of modern fitness, co-working spaces & entertainment options. The fitness centre includes Peloton pods, cardio, cross-training zones, along with a yoga studio, sauna, basketball court & outdoor fitness centre. 100 Transit Score, 98 Walk Score & 90 Bike Score! (id:59911)
Exp Realty
124 Brown Street
Barrie, Ontario
CLASY COZY, FINE FEATURES HOME ON LARGE MATURE LOT(49.2 X 121.4 FT), QUIET STREET IN PRIME ESTABLISHED NEIGHBOURHOOD. ALL BRICK, HARDWOOD ON MAIN LEVEL, OAK STAIRCASE, CUSTOM OAK KITCHEN W/SOFT CLOSE DRAWERS, GRANITE COUNTERTOPS, HIGH END SS APPLIANCES, GAS STOVE, CUSTOM BATHROOM VANITY, BUILT-IN ORGANIZERS IN WALK-IN CLOSET, UPGRADED TRIMS/CASINGS/DOORS, QUALITY WINDOWS, FINISHED BASEMENT (1490 SQ FT TOTAL) +++ ENJOY WALKING TRAILS THRU ARDAGH BLUFFS NATURE, REC CENTER FOR SPORT ENTHUSIASTICS, SHOPPING AND COMMUTERS ROUTES NEAR-BY... WELCOME TO VIEW THIS "DOLL HOME" IN MOVE-IN CONDITION. (id:59911)
Century 21 B.j. Roth Realty Ltd.
43 Charlbrook Avenue
Barrie, Ontario
Discover the exceptional opportunity at 43 Charlbrook Ave in Barrie a newly renovated legal duplex that perfectly combines comfort and versatility. This charming bungalow now boasts newly added kitchens on both the main and lower levels, each equipped with brand new appliances. The property features brand-new flooring throughout, enhancing the modern aesthetic and providing a seamless flow between rooms. New windows and trim in both units allow natural light to illuminate the living spaces, adding a touch of elegance and warmth to the home. The main level offers a spacious 3-bedroom, 1-bathroom layout, seamlessly blending these modern upgrades with cozy living. On the lower level, you'll find another well-appointed 3-bedroom, 1-bathroom unit, ideal for extended family or tenants. Both units are designed with contemporary finishes, ensuring an inviting and luxurious atmosphere. Whether you're considering rental income potential or seeking a flexible living arrangement for multi-generational households, this property delivers. Extensive renovations not only elevate the property's appeal but also increase its value. Don't miss out on the chance to make 43 Charlbrook Ave your next smart investment or forever home! (id:59911)
RE/MAX Crosstown Realty Inc.
3 Morgan Drive
Oro-Medonte, Ontario
Your Dream Home Awaits at 3 Morgan Drive! Discover the beauty and tranquility of this custom-built home in the prestigious Braestone community.Perfectly situated on a premium estate lot, this exquisite residence offers breathtaking panoramic views of the rolling countryside while being just 10 minutes from Orillia and 20 minutes from Barrieproviding both peace and convenience.As you arrive, a charming front porch welcomes you into a bright and inviting foyer, setting the stage for the remarkable open-concept living space beyond.This home is designed to impress, with soaring ceilings and expansive windows that flood the interior with natural light.A floor-to-ceiling stone wood-burning fireplace adds warmth and a cozy,elegant ambiance. The chefs kitchen is a masterpiece,featuring a gas range,granite countertops,ample storage with pots and pans drawers,display cabinetry,and undermount lighting.The large island is ideal for entertaining, while a dedicated coffee station and appliance garage enhance convenience and organization.Throughout the home,youll find luxurious finishes, including marble and hardwood flooring, stainless steel appliances, glass railings,and a state-of-the-art home monitoring and sound system.Step outside to the meticulously landscaped grounds, complete with an irrigation system and tinted windows for added privacy.The detached triple-car garage is another fantastic bonus!Designed for versatility, this home is perfect for families, empty nesters, multi-generational living, or investors.The fully finished basement with a separate entrance provides additional space and flexibility. Living in Braestone means close proximity to the Braestone Club Golf Course and enjoying exclusive community amenities including tobogganing hills, scenic trails, horseback riding, Nordic skiing,"The Farm," the charming "Sugar Shack,"plus more.This is more than a home its a lifestyle; come and enjoy your own piece of paradise in this highly sought-after community! (id:59911)
Royal LePage First Contact Realty
3 - 200 Dissette Street
Bradford West Gwillimbury, Ontario
This vacant unit offers over 900 square feet of versatile space, perfect for a variety of businesses. Located on a busy street with high visibility, it is just steps away from the GO Station and Ontario Service Centre. Surrounded by new condo townhouses, the area is bustling with growth and potential.The unit includes washroom rough-in and furnace, making it ready for customization to suit your business needs.Ideal for retail, office, or other commercial ventures. (id:59911)
Homelife Kingsview Real Estate Inc.
Th110w - 3 Rosewater Street
Richmond Hill, Ontario
Welcome to Westwood Gardens! This Sun Filled South Facing 3 Bedrooms plus Den, 3 Full Bathrooms is an Opportunity To Live In Westwood Lane ,One Of The Most Prestigious Neighbourhoods Of Richmond Hill Surrounded By Parks, Top Rated Schools, Multi-Million Dollar Homes.Easy Access to Hwy 7 ,Hwy407, and Langstaff Go Station . You Can also Enjoy Having BBQ on Your Own Private Patio! One Parking and One Locker Included. (id:59911)
Century 21 Leading Edge Condosdeal Realty
Main - 355 Carruthers Avenue
Newmarket, Ontario
Welcome To This Charming 4-bedroom Home, Ideally Situated In The Highly Sought-after Summerhill Estates Community! Featuring A Thoughtfully Designed Floor Plan, This Home Offers A Spacious, Renovated Family Kitchen With A Pantry, Quartz Countertops, Sleek White Cabinetry, A Cozy Breakfast Area, And A Walkout To A Private Deck. The Generous Primary Bedroom Boasts A 4-piece Ensuite For Added Comfort. Conveniently Located Just Steps From Top-rated Schools, Public Transit, Scenic Nature Trails, Shopping, Parks, And A Variety Of Amenities. Don't Miss Out On This Fantastic Opportunity. (id:59911)
RE/MAX Hallmark Shaheen & Company
1470 Davis Loop Circle
Innisfil, Ontario
Be the First to Live in This Exceptional 2,700 SQFT Luxury Home Near the Lake! Welcome to your dream home by Ballymore Homes offering the perfect blend of modern elegance, smart functionality, and tranquil living. Located in a peaceful, family-friendly neighborhood just moments from Beautiful Innisfil Beach, this brand-new home is thoughtfully designed with premium upgrades and a spacious open-concept layout that is ideal for both everyday living and entertaining. The gourmet kitchen is a true showpiece, featuring quartz countertops, a large breakfast bar, and plenty of cabinetry for all your storage needs. Overlooking the kitchen is the inviting family room, complete with a cozy gas fireplace, creating a perfect gathering space for family and friends. Upstairs, enjoy a luxurious oversized primary suite with high ceilings, his-and-hers walk-in closets, and a spa-like 5-piece ensuite featuring a soaker tub and double sinks. The second bedroom has its own private 3-piece ensuite, while the third and fourth bedrooms share a Jack and Jill bathroom with walk-in closets for ultimate convenience. A second-floor laundry room makes chores a breeze. The main floor offers upgraded hardwood flooring, and a classic oak staircase that adds timeless charm. A sunken mudroom off the garage ensures clutter-free living with ample space for coats, shoes, and bags. A cold cellar in the basement provides additional storage for seasonal items or wine. Enjoy living just minutes from the lake, marina, parks, golf courses, Friday Harbour, and a variety of shops and dining options. Highway 400 access makes commuting easy with only 20 minutes to Barrie and just 60 minutes to downtown Toronto. As the community continues to grow with exciting future developments, this home offers luxury and comfort. (id:59911)
Keller Williams Referred Urban Realty
53 Burnaby Drive
Georgina, Ontario
Absolutely stunning, fully renovated residence showcasing exquisite craftsmanship and upscale finishes throughout. Gleaming new hardwood floors flow seamlessly across the main and upper living spaces, complementing a sophisticated, custom eat-in kitchen featuring premium stainless steel appliances and Quarts countertops and backsplash. Step into your own serene oversized backyard oasis on large irregular lot, fully fenced for privacy. The generously sized primary suite includes a luxurious 4-piece ensuite bath, designed for rest and rejuvenation. The grand family room invites relaxation, boasting a vaulted ceiling, elegant fireplace, and abundant natural light. The finished basement provides separate entrance, large bedroom and luxurious upgraded spacious bath, perfect for in-law suite. Added conveniences include proximity to all essential amenities in a desirable, family- friendly neighbourhood. This immaculate home is completely turn-key ready for you to move in and enjoy refined living at its best. (id:59911)
The Agency
15 Amarone Avenue
Vaughan, Ontario
Discover this exceptional house for lease featuring 4 spacious bedrooms plus 2 additional bedrooms in a fully finished basement with a separate entrance perfect for extended family or additional privacy. The home boasts a bright and open concept layout, creating an inviting atmosphere ideal for both everyday living and entertaining. Enjoy cooking in the beautifully equipped kitchen with brand-new appliances. Located in a prime, family-friendly neighborhood, this home offers easy access to schools, shopping, transit, and all essential amenities. (id:59911)
Homelife Kingsview Real Estate Inc.
1118b - 8 Rouge Valley Drive
Markham, Ontario
Welcome To York Condos In Downtown Markham! Beautiful 1Br Condominium. 9Ft Ceilings. S/S Appliances & Granite Counters. 1 Parking Included. Water and heat included in rent. Top Ranking Unionville School. Steps to groceries, shops, banks, restaurants, viva transit, minutes to 404/407, and more * amenities include: concierge, pool, exercise room and party room To Hwy 404/407, Go, Ymca. (id:59911)
Bay Street Integrity Realty Inc.
1517 - 8960 Jane Street
Vaughan, Ontario
Brand New Charisma Condo! 1 Bedroom Plus Den, That Can Be Used As An Office Or A 2nd Bedroom Or Dining Area. 133 Ft. Balcony. Modern Upgraded kitchen With Central Island, Quartz Countertops And Backsplash And Full-size Stainless Steel Appliances. Ensuite Laundry. Plenty Of Storage. Includes 1 Parking Spot and 1 locker. The Building Boasts Of An Impressive List of Luxury Amenities, Including An Outdoor Pool/Terrace, Theatre Room, Games Room, Yoga Studio, Party Room, Gym, Pet Grooming Area, And Much More. This Unit Is Flooded With An Abundant of Natural Light. Conveniently located steps from Vaughan Mills, Wonderland, the hospital, shopping, dining, and transit, with easy access to Hwy 400/407. ****Window Coverings is Installed By The Landlord*****. (id:59911)
Homelife Silvercity Realty Inc.

