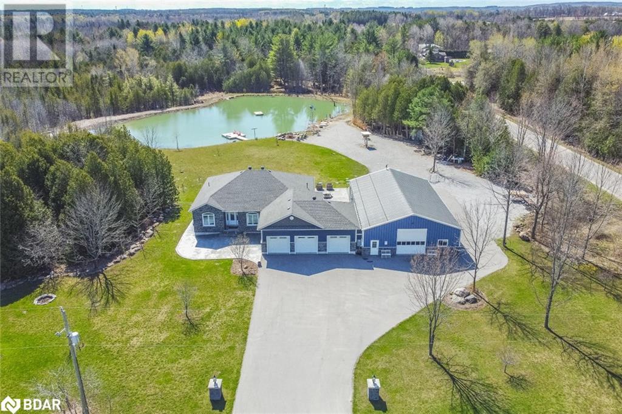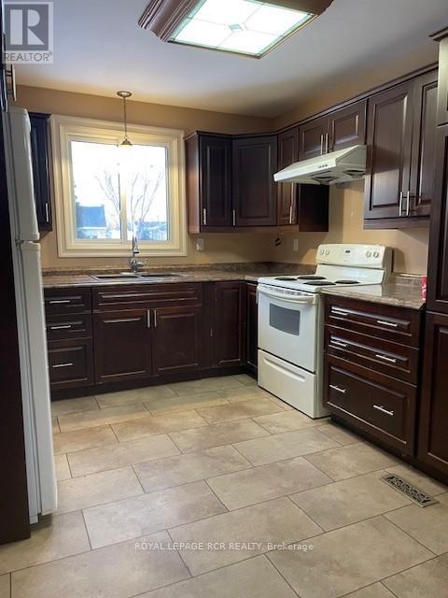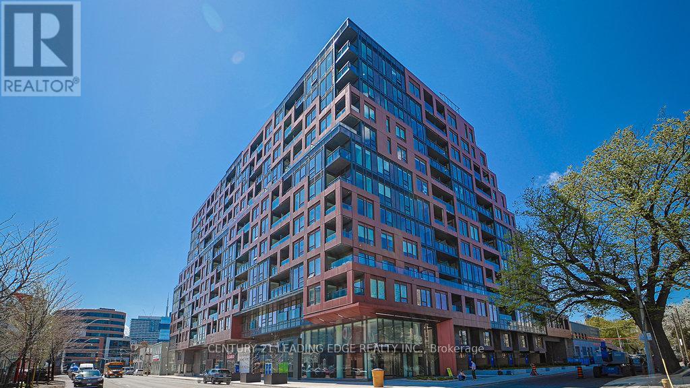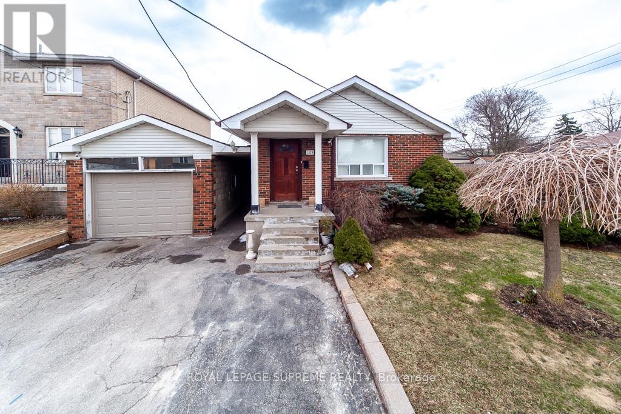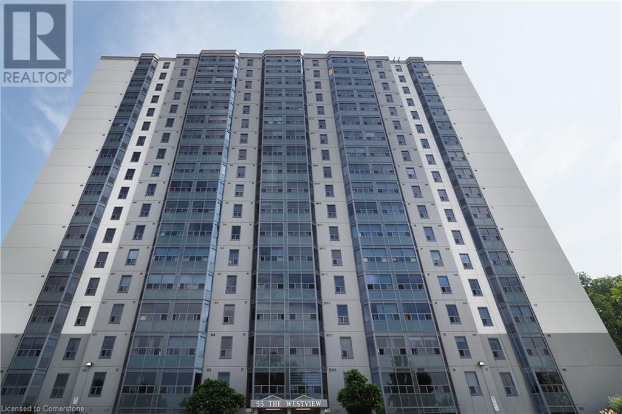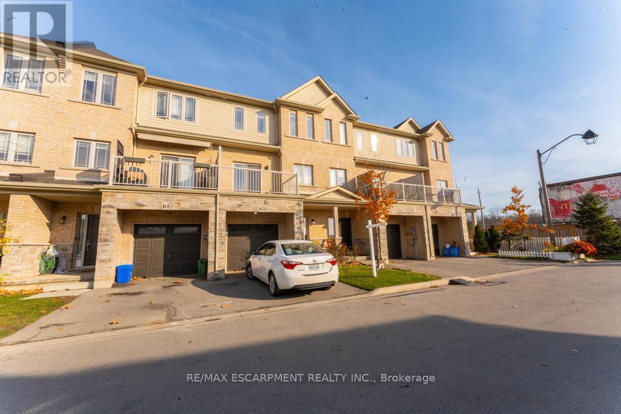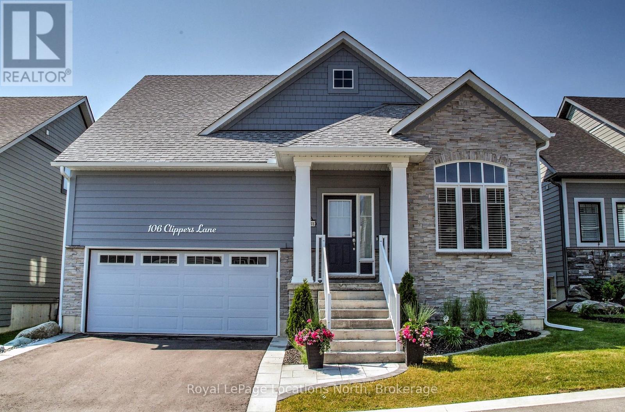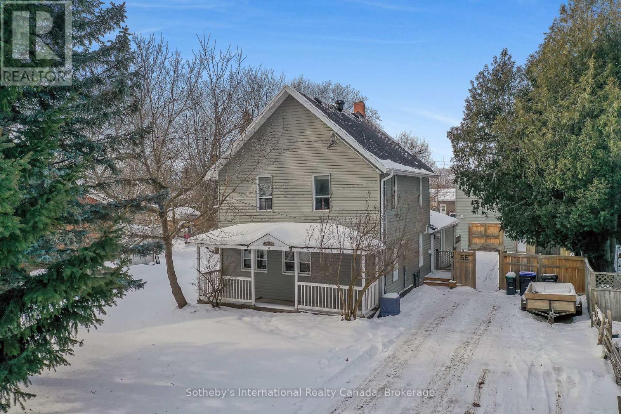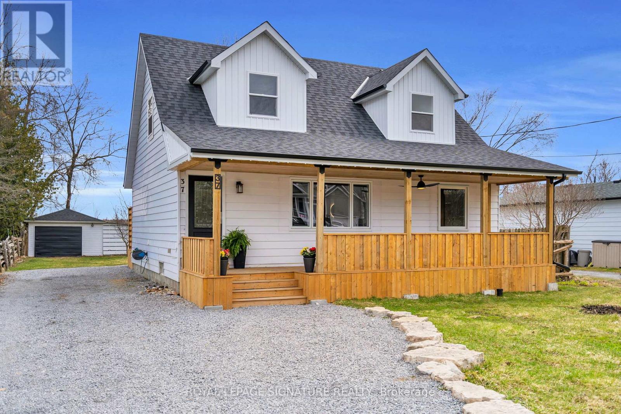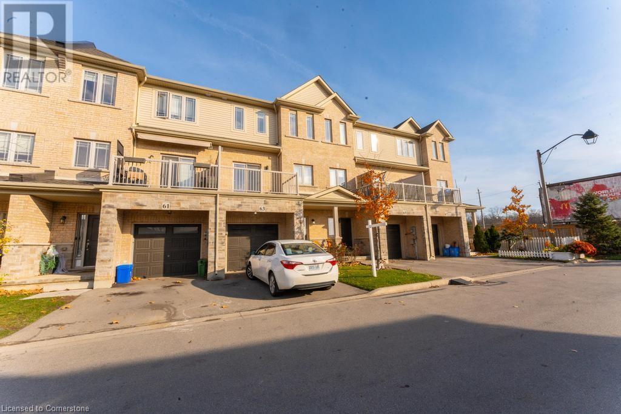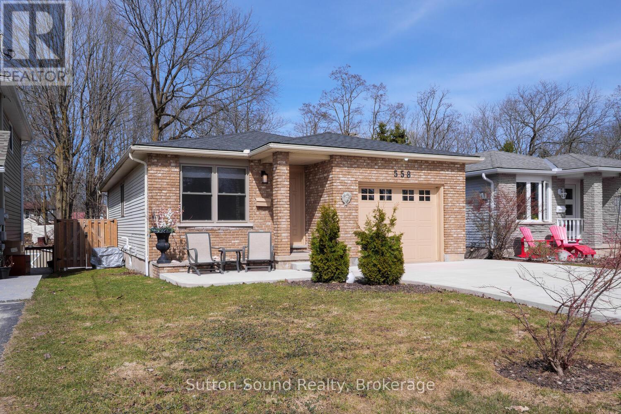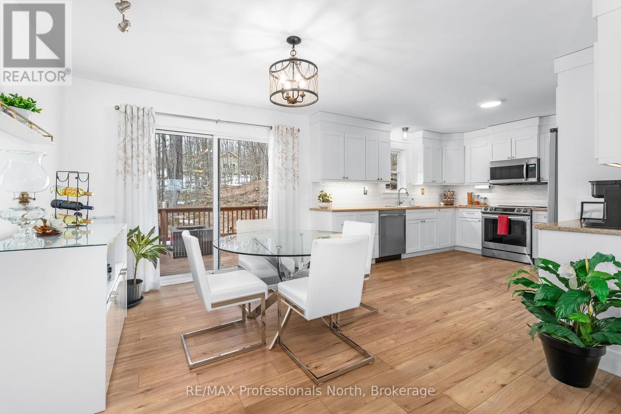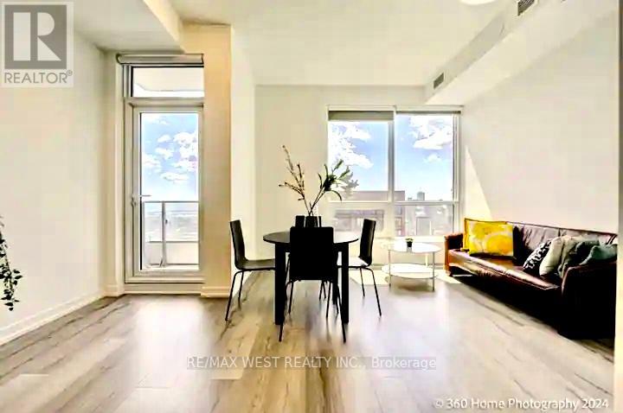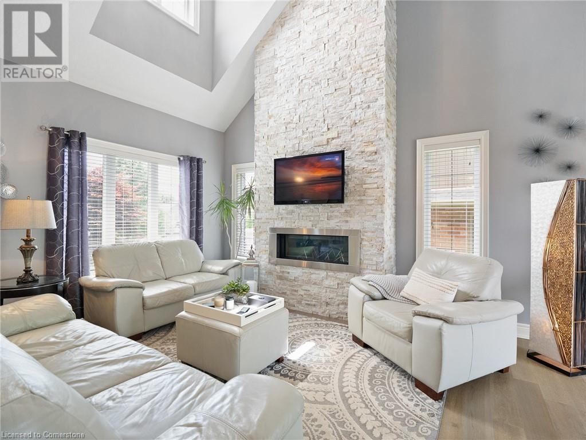3306 - 3975 Grand Park Drive
Mississauga, Ontario
Bright open concept unit in sought after Mississauga City Centre area. Steps to Square One mall, public transit, T&T supermarket. Shops and restaurants right across the street. Building has over 28,000 sq.ft. of amenities including indoor pool, gym, party room, terrace and 24 hrs concierge. (id:59911)
Cityscape Real Estate Ltd.
2711 - 385 Prince Of Wales Drive
Mississauga, Ontario
Welcome to this remarkable 2 bedroom, 2 bathroom pied-a-terre nestled in the heart of Mississauga In Prestigious Daniels Chicago. With 860 SFT of beautifully designed living space, this lovely unit boasts an open concept floor plan elevated with floor to ceiling windows that illuminate the living areas with an abundance of natural light. The modern kitchen comes with full size SS appliances and a breakfast bar. Loaded W/Upgrades!9 Ft. Ceiling. Step out onto your NW facing balcony and enjoy lovely views, perfect for unwinding after a long day. Your primary bedroom sets the perfect ambiance for some rest and relaxation and features a 4pc ensuite and spacious closet. Around the corner is where you will find the second bedroom with a shared 3pc bathroom. This unit also includes 1 underground parking spot and 1 locker for extra convenience. (id:59911)
Homelife Landmark Realty Inc.
2085 Warminster Road
Severn, Ontario
EXTRAVAGANT BUNGALOW SET ON A TRANQUIL 61-ACRE LOT WITH A WORKSHOP & 3 CAR GARAGE! Bold, beautiful, and built for those who want it all, this luxury estate in rural Severn delivers sophistication, space, and a jaw-dropping workshop that’s unlike anything else on the market. Set on a private 61-acre lot surrounded by nature, this executive bungalow offers over 3,900 square feet of finely finished living, complete with a fully integrated smart home system and lavish features at every turn. A spacious 2,400 square foot heated workshop steals the spotlight with in-floor radiant heating, lounge space, bar area, bathroom, and a grand roll-up door, plus a direct connection to a heated 3-car garage, perfect for hobbyists, collectors, or entrepreneurs. The covered deck with soffit lighting sets the scene for year-round enjoyment, overlooking a swimmable spring-fed pond with a sandy beach area and peaceful surrounding landscape. This home is designed for entertaining and features an expansive layout with a kitchen hosting built-in appliances, a large island, and stainless steel appliances. The primary suite is tucked away for privacy, boasting a spa-like ensuite and its own walkout, while two additional bedrooms are smartly positioned on the opposite side with a sleek 4-piece bath. The finished walk-up basement offers flexibility with a rec room, media room, office, den, fourth bedroom, and another full bathroom. A second driveway off of Town Line leads to a bunkie with hydro, offering additional parking, storage, and convenient access to the property. Less than 20 minutes to the heart of Orillia, this #HomeToStay pairs modern luxury with rural charm in a truly grand way! (id:59911)
RE/MAX Hallmark Peggy Hill Group Realty Brokerage
5 Hammond Street
New Tecumseth, Ontario
Welcome to Beeton! Well maintained upper level of home in a quiet and mature area of town. The home is well appointed with 3 bedrooms, 2 washrooms and family room area complete w/ wet bar and walk out to back yard. Double garage is perfect for extra storage. Fully fenced yard! Landlord is looking for A+ clients, references, credit check and rental app required. Utilities extra (id:59911)
Royal LePage Rcr Realty
1087 Spruce Road
Innisfil, Ontario
Welcome to your dream retreat in the heart of Belle Ewart, just steps from the shimmering shores of Lake Simcoe. This spacious raised bungalow offers the perfect blend of comfort, style, and location. Nestled on a fully fenced lot, the home boasts a private backyard oasis ideal for summer barbecues, family gatherings, or quiet evenings under the stars. This year-round residence invites you to live the lifestyle you've always wanted where the beach and sand are practically at your doorstep. This bungalow seamlessly blends modern comfort with thoughtful design, featuring an open-concept living room, kitchen, and dining area that creates a welcoming flow for both relaxation and entertaining. Off the kitchen, a large covered deck invites you to unwind or host guests, complete with a hot tub for ultimate relaxation. The main floor offers two cozy bedrooms and a full bathroom, perfect for everyday living. The lower level boasts an expansive primary bedroom with a walk-in closet, tucked away off the family room, which also boasts a dry bar area ideal for entertaining. A convenient 3-piece bathroom is also located nearby, ensuring comfort and privacy in this well-maintained home. (id:59911)
RE/MAX Hallmark Chay Realty
242 - 28 Eastern Avenue
Toronto, Ontario
Welcome to unit 242 at 28 Eastern Avenue-Rare Terrace Walk-up in Prime Downtown Toronto. Experience the best of Urban Living in this upgraded studio suite located in the heart of Toronto's vibrant Corktown community. Just steps away form the Distillery District, St Lawrence Market, and a wide array of cafes, restaurants, shops and schools, this suite is perfectly positioned for those who crave both convenience and culture. What makes this unit stand out? Unique walk-up access to your own private terrace-enjoy rare outdoor space that feels like an extension of your home. Upgraded open concept layout-a dividing wall has been professionally removed to maximize space &and light. Modern finishes and appliances throughout, including an upgraded kitchen island for additional storage and dining. High walkability-easily access work, transit , and entertainment with a Transit Score of 100 and Walk Score to match. Low-maintenance lifestyle in a well-managed building that's ideal for end users and investors. Whether you're looking for your first home, a Toronto peid-a-terre, or an income-generating property., Unit 242 offers tremendous value and versatility. Your downtown lifestyle begins her-where comfort meets connectivity. (id:59911)
Century 21 Leading Edge Realty Inc.
6 1/2 Kopperfield Lane
Hamilton, Ontario
Executive freehold townhouse, in a best-kept-secret neighbourhood boasts tasteful modern living & superb convenience. 3 bed & 3bath bring a grand design to be proud of. Open-concept with high ceilings & large windows allow plenty of natural light. The graciouskitchen with SS appliances will host friends with ease. Backyard adds to the entertaining space. Basement is large & high lending itselfto an office, gym or extra bedroom with rough-in available. **EXTRAS** Pick of amenities nearby, top-rated schools, & major highways, ideal location for GTA relocation or commuters. All offers welcome!(A/C lease to own $69.99/will buyout & HWT $37.02) (id:59911)
Keller Williams Signature Realty
109 Regina Avenue
Toronto, Ontario
Welcome to 109 Regina Avenue, a home in the heart of one of the most prestigious neighborhoods within Lawrence Manor.This corner lot home sits on an expansive 40 x 132 ft lot with pride of ownership. Three bedrooms, one bathroom, with a possibility of a second bathroom to be finished if the new home owner wishes, large recreational & family room, spacious laundry room, with a space that offers a bright, functional, and versatile layout. A two car garage for parking, working & storage space, with an expansive driveway for ample parking. This home has a fenced backyard for gathering with your loved ones, outdoor activities, exercise for your pets, etc.Located in an amenity-rich neighborhood with easy access to Allen Expressway, Hwy 401, 404, and 407. Yorkdale Mall is in close proximity offering shopping, dining, and entertainment. Public transportation at your door step including subway & bus routes. Schools, parks, community centers, restaurants, grocery stores, etc., within walking and short driving distances. A family friendly neighbourhood with a strong sense of community. (id:59911)
Royal LePage Supreme Realty
55 Green Valley Drive Unit# 609
Kitchener, Ontario
The Meadowfield Model - 2 bedroom and bath condo with a beautiful view. This 6th floor unit is perfect for someone that's going to update and make it their own. Very affordable condo fees and comes with one underground parking spot. This building is a equipped with an exercise room, indoor pool, sauna, party room, and a car wash. Three elevators for easy access and moving days. The location doesn't get much better, being only steps away from a newer plaza for all your shopping needs. It's just a few minutes drive from the 401, Tim Hortons and Highway 7/8 access. Conestoga College is also close by and is easily accessible with direct public transit routes. Priced to sell! Call for your agent for a viewing today! (id:59911)
RE/MAX Twin City Realty Inc.
778 Laurelwood Drive Unit# 301
Waterloo, Ontario
Bright and spacious, this 2-bedroom, 2-bathroom corner unit in the highly sought-after Reflections at Laurelwood offers 1,186 sq. ft. of stylish, carpet-free living in one of Waterloo’s most desirable family-friendly neighbourhoods. Enjoy abundant natural light and open views through large windows, a private balcony perfect for relaxing, and a modern kitchen with stainless steel appliances, quality cabinetry, and a large island with breakfast bar. The split-bedroom layout ensures privacy, with the primary suite featuring a walk-in closet and ensuite with an oversized glass shower. Located just minutes from Laurel Creek Conservation Area, top-rated schools, universities, public transit, Costco, The Boardwalk, and more. Residents have access to premium amenities including a lounge, theatre room, party/meeting room, game room, bike storage, and BBQ area. Includes 1 parking space, 1 large locker, and the water utility. Immediate occupancy available—book your private viewing today! (id:59911)
Red And White Realty Inc.
2nd Floor - 407 Woodbine Avenue
Toronto, Ontario
Large and spacious 2 bedroom unit on the 2nd floor of this great detached in the Beaches. Own private washer and dryer with 1 parking spot in the back. Renovated bath, newer laminate flooring and windows throughout. Convenient transit at your door with a few minutes to Woodbine subway station, walk to Queen St., the lake, Woodbine beach, shops and restaurants. Photos are from old listing. The flooring is newer laminate. (id:59911)
Keller Williams Referred Urban Realty
63 Crossings Way
Hamilton, Ontario
This beautiful 3-story townhouse is thoughtfully designed to combine functionality and elegance, offering a layout perfect for modern living. The main floor features a private bedroom and full bathroom, providing a versatile space ideal for guests, in-laws, or a home office. Moving to the second floor, you'll find an open-concept kitchen with sleek countertops, and ample cabinet space, seamlessly flowing into a bright and spacious family room perfect for relaxing or entertaining. A convenient powder room is also located on this floor. The third floor is a private retreat, boasting three generously sized bedrooms, including a luxurious primary suite with an en-suite bathroom for ultimate comfort and privacy. Two additional bedrooms share a full bathroom, making it an ideal setup for family or guests. With contemporary finishes throughout, ample storage, and a prime location close to shopping, dining, and parks, this townhouse offers the perfect blend of practicality, style, and convenience. (id:59911)
RE/MAX Escarpment Realty Inc.
27 John Street N
Caledon, Ontario
In the picturesque village of Alton, and only steps to the Millcroft Inn and Alton Mills Art Centre, this delightful retro gem showcases a classic mid-century architecture, well ahead of its time. The open-concept layout seamlessly connects the living room, dining area, and kitchen, making it ideal for entertaining. Cathedral ceilings, large windows and multiple walk-outs flood the space with natural light. The kitchen offers a modern touch with white cupboards, marble laminate and the classic retro checkered tiles. Ample counter and pantry space making it versatile for families. The upper level offers 3 generously sized bedrooms, each with a walk-out including a slide! A second living room on the main level has a 3pc bath with an upper-level bedroom. A separate space, perfect for family and guests. Step outside to a private backyard, perfect for summer barbecues or gardening. **EXTRAS** A blank canvas awaiting your entertaining dreams. (id:59911)
Royal LePage Rcr Realty
1403 - 5 St Joseph Street
Toronto, Ontario
Prime downtown living at Bay & Bloor in the iconic "Five Condos", just steps from U of T, TMU, subway stations, restaurants, shops, parks, and more. This well-designed 1-bedroom suite offers 579 sq. ft. of interior space with an open-concept layout, 9-ft smooth ceilings, and engineered wood flooring throughout. Enjoy spectacular south-facing city views from a private balcony. The sleek kitchen features integrated Miele appliances, stone countertops, and an oversized center island, combining functionality with upscale design. Building amenities include a gym, party room, rooftop deck and 24-hour concierge for ultimate convenience and comfort. Move in Avaialbe 06/01/2025 (id:59911)
RE/MAX Condos Plus Corporation
200 Robert Speck Parkway Unit# 1402
Mississauga, Ontario
3 Bed | 2 Bath | 2 Parking | Locker | Heat, Hydro & Water Included – Mississauga Condo for Rent This spacious 3-bedroom, 2-bathroom condo offers unbeatable value in a prime Mississauga location. Includes TWO underground parking spots, a storage locker, and all utilities covered — heat, hydro, and water included in rent. Features a bright, open layout with large windows, a functional kitchen with ample storage, and in-suite laundry for added convenience. The building offers excellent amenities, including a gym, indoor pool, concierge service, and a beautifully maintained outdoor courtyard. Steps from Square One, public transit, parks, and daily essentials — everything you need is right at your doorstep. Available now – don’t miss this opportunity! (id:59911)
RE/MAX Real Estate Centre Inc. Brokerage-3
RE/MAX Real Estate Centre Inc.
106 Clippers Lane
Blue Mountains, Ontario
Welcome to The Cottages at Lora Bay a charming and friendly enclave just steps from a private, residents-only beach on the stunning shores of Georgian Bay. This beautifully upgraded Aspen Model bungaloft offers 3 bedrooms and 3 baths, nestled on a quiet street just minutes from a world-class golf course and Thornbury's dining and boutique shopping. Step inside to find a bright, open-concept living space featuring hardwood floors, soaring vaulted ceilings, and an abundance of natural light thanks to the desirable southern exposure. The designer kitchen is both stylish and functional, complete with upgraded cabinetry, an extended U-shaped island with seating for five, an instant hot water dispenser, and a generous walk-in pantry. The spacious living and dining areas are perfect for entertaining, and a walk-out leads to a professionally landscaped stone patio with a motorized awning, with privacy screen, ideal for private outdoor living and summer evenings. The main floor includes a primary suite with a luxurious ensuite bath and large walk-in closet, plus a second bedroom, that could also be used as a den or office, with impressive 11-foot ceilings. A convenient laundry room is also located on the main floor. Upstairs, a lofted family room overlooks the main level, offering a cozy retreat alongside a private third bedroom and a four-piece bath perfect for guests or family. The partially finished lower level offers a fantastic recreation area, a mini Pickleball court, wine cellar/cold room and loads of storage space along with a rough-in for a future washroom and plenty of room for two more bedrooms. Bonus: gas line rough-ins for a BBQ, patio fire pit, and both living and recreation rooms, whole home surge protection & battery backup sump pump. Enjoy the relaxed lifestyle and strong sense of community in this sought-after neighborhood where friendly faces and the beauty of Georgian Bay are always close by. (id:59911)
Royal LePage Locations North
58 Cedar Street
Collingwood, Ontario
Income Producing Potential! This approx 72ft town lot on the tree streets of Collingwood features a four generous bedrooms, one bathroom main house with a large eat-in kitchen, open concept living and dining room. Main house is 1484 sq. ft. Walk-out from the dining room or kitchen to a large back deck complete with hot tub. The separate Accessory Dwelling Unit (ADU) ( 709 sq. ft.) features a fully insulated main floor with powder room (80 sq. ft.) and brand new legal two bedroom apartment upstairs. The large double wide driveway fits 6+ cars. Within walking distance to shops, restaurants and Georgian Bay, minutes to Blue Mountain and Wasaga Beach and in close proximity to schools. Don't miss this unique opportunity with income producing potential! Ideal for home based business as well. **EXTRAS** Two municipal addresses: 58 Cedar St units A and B. ADU Forced Air Gas Heat, No A/C (id:59911)
Sotheby's International Realty Canada
37 Isle Vista Drive
Georgina, Ontario
Lake living without the lakefront price! * 2 private parks with lake access and a marina to dock your boat at your private slip just steps from your house * WOW!!! Fully renovated 3+1 bedroom, 2 bathroom home in Virginia Beach, Pefferlaw, just steps from Lake Simcoe * From the vaulted ceilings, custom kitchen with island and gorgeous quartz counters, to the huge bedrooms and spa-like bathrooms, this home will make your jaw drop! The open-concept living room, dining room, and kitchen are bright and updated, providing welcoming space for daily living. Enjoy relaxing on the covered front porch gathering around the fire pit in the backyard * This stylish two-storey with dormers sits on 60 x 133 ft lot and includes membership to the Island View Beach Association prepaid for 2025, offering access to two sandy beaches, two parks, a marina (dock your boat steps from your front door), and community events * Minutes to local amenities and a short drive to Sutton, Keswick, and the GTA. Only 20 mins to the 404 and 45 minutes to Toronto! * Great cottage alternative * 200 amp electrical (id:59911)
Royal LePage Signature Realty
63 Crossings Way
Hamilton, Ontario
This beautiful 3-story townhouse is thoughtfully designed to combine functionality and elegance, offering a layout perfect for modern living. The main floor features a private bedroom and full bathroom, providing a versatile space ideal for guests, in-laws, or a home office. Moving to the second floor, you'll find an open-concept kitchen with sleek countertops, and ample cabinet space, seamlessly flowing into a bright and spacious family room perfect for relaxing or entertaining. A convenient powder room is also located on this floor. The third floor is a private retreat, boasting three generously sized bedrooms, including a luxurious primary suite with an en-suite bathroom for ultimate comfort and privacy. Two additional bedrooms share a full bathroom, making it an ideal setup for family or guests. With contemporary finishes throughout, ample storage, and a prime location close to shopping, dining, and parks, this townhouse offers the perfect blend of practicality, style, and convenience. (id:59911)
RE/MAX Escarpment Realty Inc.
558 23rd Street W
Owen Sound, Ontario
UPDATED BUNGALOW IN A QUIET WESTSIDE NEIGHBORHOOD. This 3 Bedroom, 2 bathroom, fully renovated home offers move in ready convenience for the family or Empty Nester. An abundance of light shines into every room on both levels from the large windows. Beautiful engineered hardwood floors run throughout the main level. The open concept living room/ dining room flows into the renovated kitchen that offers S/S appliances, Quartz counter tops and and island to entertain or eat at. There is a door directly from the kitchen to the garage, for convenience. The lower level offers a large rec room with walkout to the backyard, a 3 piece bathroom and a huge bedroom. The fully fenced backyard consists of an 18ft x 18 ft composite deck with sunshade pergola. Some recent updates since 2021. A/C, bathrooms, concrete driveway and patio, garage door and opener, some windows, side door and storage shed. A DESIRABLE HOME LIKE THIS WITH ALL THESE UPDATES WILL NOT LAST LONG! (id:59911)
Sutton-Sound Realty
7 Mirror Lake Drive
Muskoka Lakes, Ontario
OPEN HOUSE - SATURDAY MAY.17, 2 - 4 pm! This inviting 3 bedroom (2+1) raised bungalow, built in 2018, sits on an elevated lot and offers incredible views of Mirror Lake. As you approach, beautiful landscaping and a covered front porch welcome you home. Step inside to a bright, semi open-concept main floor plan. The custom kitchen is a culinary enthusiast's dream, with all stainless steel appliances, plenty of cabinetry, drawers, and ample counter space. The sliding doors open up to a spacious rear deck surrounded by mature trees - perfect for outdoor entertaining & BBQing. The primary bedroom boasts lake views, a 3-pc ensuite washroom and walk-in closet. The finished basement features a third bedroom and cozy recreation room, perfect for table games or hosting gatherings. A short walk takes you to Indian Crescent Park, where you can spend the day swimming, kayaking and soaking in the sun. All this within a 5 minute drive of the amenities Port Carling has to offer. This is an incredible opportunity to live in one of Port Carling's most sought-after lakeside neighbourhoods! (id:59911)
RE/MAX Professionals North
17 Denney Drive
Essa, Ontario
Tranquil Century Home with Separate In-law Suite and Large Workshop. Nestled on a park-like setting overlooking a picturesque farm meadow. This spacious century home offers a unique blend of historical charm and modern amenities. Sitting on over half an acre of land with mature trees and a peaceful atmosphere. The farm size kitchen and large family room are the heart of the home. Upstairs you will find an expansive master with laundry and 3 piece bath. The Wrap-around Covered Porch and the Juliet Balcony adorn the main house. In the yard you'll find a beautiful gazebo, perfect for summer picnics. The main floor features a private 1 bedroom in-law suite, complete with its own entrance and deck ensuring privacy and convenience for guests or as a potential income. A large garage/workshop provides plenty of room for hobbies and storage. Landscaped grounds with mature trees create a serene backdrop, inviting relaxation and outdoor enjoyment. Additional storage space is provided by a sea can. This home is an oasis of tranquillity, offering a blend of modern functionality and the charm of yesteryears. Whether you're seeking a peaceful retreat for your family or considering income potential through hosting guests, this property offers comfort in a desirable countryside setting. Recent upgrades include some new windows 2018, Furnace fireplace and propane appliances 2018, Roof 2017 on house, reverse osmosis filter in kitchen (id:59911)
Century 21 B.j. Roth Realty Ltd.
5306 - 395 Bloor Street E
Toronto, Ontario
Welcome to this bright sun-filled and spacious 1-bedroom plus den suite at the Hotel Residences - Rosedale On Bloor. This unit offers breathtaking panoramic unobstructed views of the Toronto skyline. Inside you'll find soaring 10-foot ceilings, floor-to-ceiling windows and walk-out balcony. The large bedroom features ample closet space, while the modern kitchen is equipped with top-of-the-line stainless steel appliances, quartz countertops, and a stylish backsplash. The spa-like bathroom adds an extra touch of elegance to this beautiful suite. Meticulously maintained, this residence is a true gem. Located in the heart of the coveted Rosedale neighborhood, right by the Subway Station, you are steps away from Yonge/Bloor, Yorkville, and major shopping, dining and entertainment destinations. With quick access to UofT, high-end boutiques, supermarkets, and the DVP, this location offers both convenience and luxury. come see it and make this incredible suite your home today! (id:59911)
RE/MAX West Realty Inc.
112 Ruby's Crescent
Mount Forest, Ontario
The perfect family home you've been waiting for in the flourishing town of Mount Forest! Introducing 112 Ruby's Crescent, a custom built 1.5 storey home that has been exceptionally finished from top to bottom. This home features over 2400 square feet of finished living space, 5 spacious bedrooms, 3 & 1/2 bathrooms, a fully finished basement and a long list of upgrades. The main floor boasts high quality engineered hardwood floors in the living areas, a cozy natural gas fireplace and stone surround stretching 16' up to the beautiful vaulted ceilings, patio sliders leading from the dining room to the large composite deck, convenient main floor laundry in the garage entry mud room and primary bedroom complete with a 4 pc ensuite bathroom. The unique upper level includes a den that overlooks the stunning main floor and provides a useful flex space perfect for a home office, situated between two bedrooms, a 4 pc bathroom and accentuated by multiple feature walls. Downstairs, there are two bedrooms, a 3 pc bathroom, enormous 11'x8' cold room and a 29'x15' rec room with a custom built-in entertainment centre ready for family game or movie nights. Outside, the manicured and tastefully landscaped front and fully fenced back yard create a safe space for kids or pets to play while you relax on the back deck. Two garage spaces offer plenty of space for your cars or recreational equipment and ample space for 4 cars in the freshly resealed asphalt driveway. This one checks all the boxes and then some! (id:59911)
Trilliumwest Real Estate Brokerage


