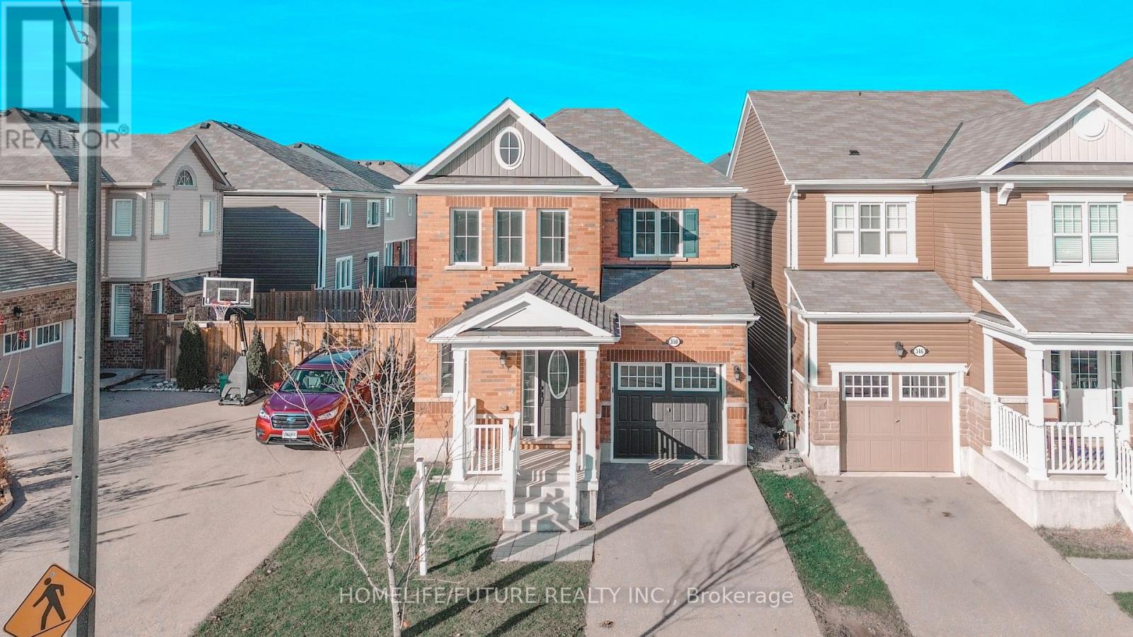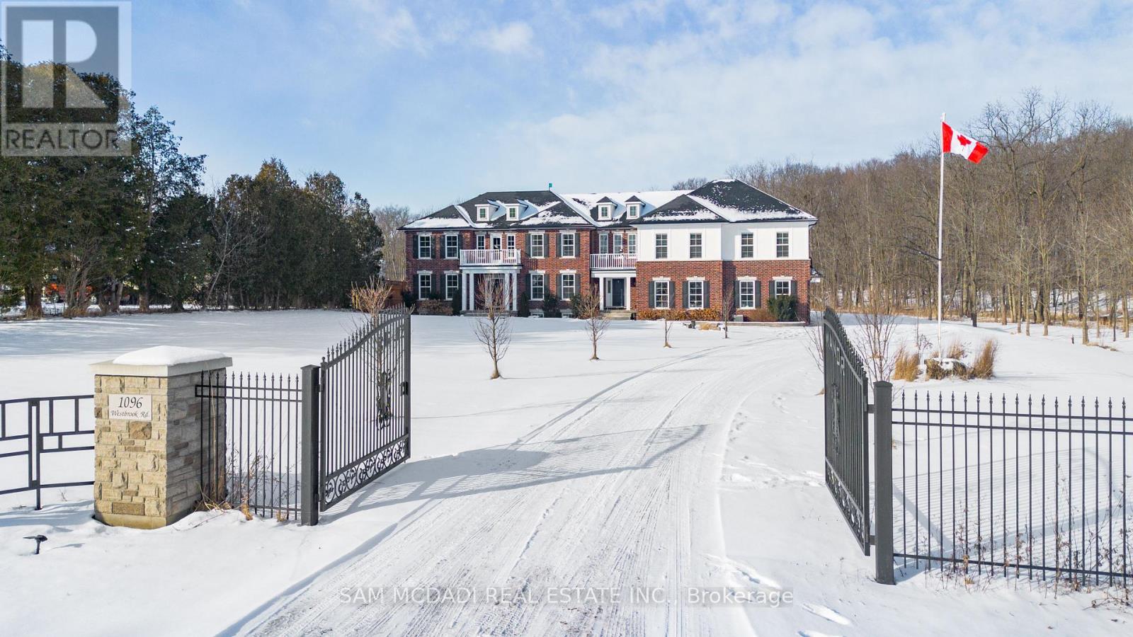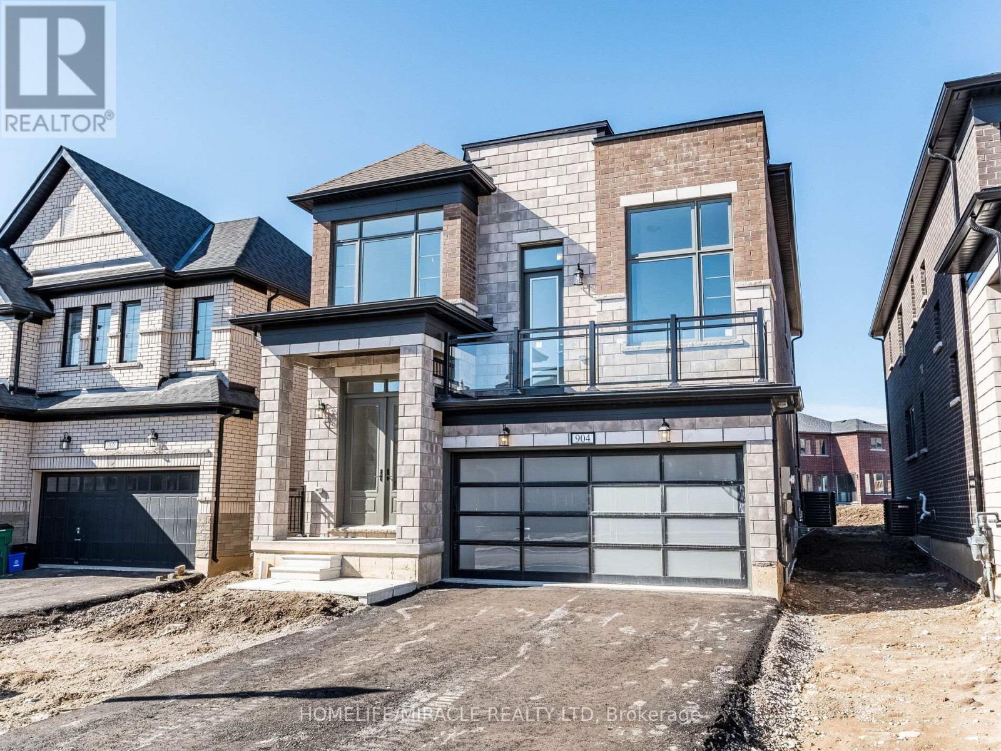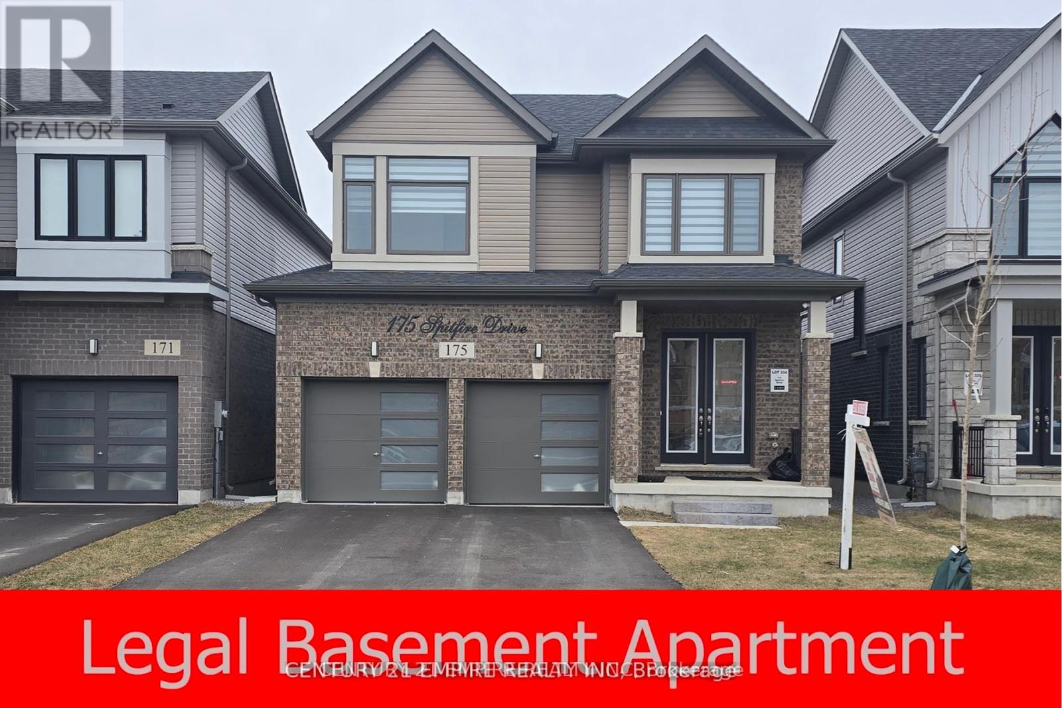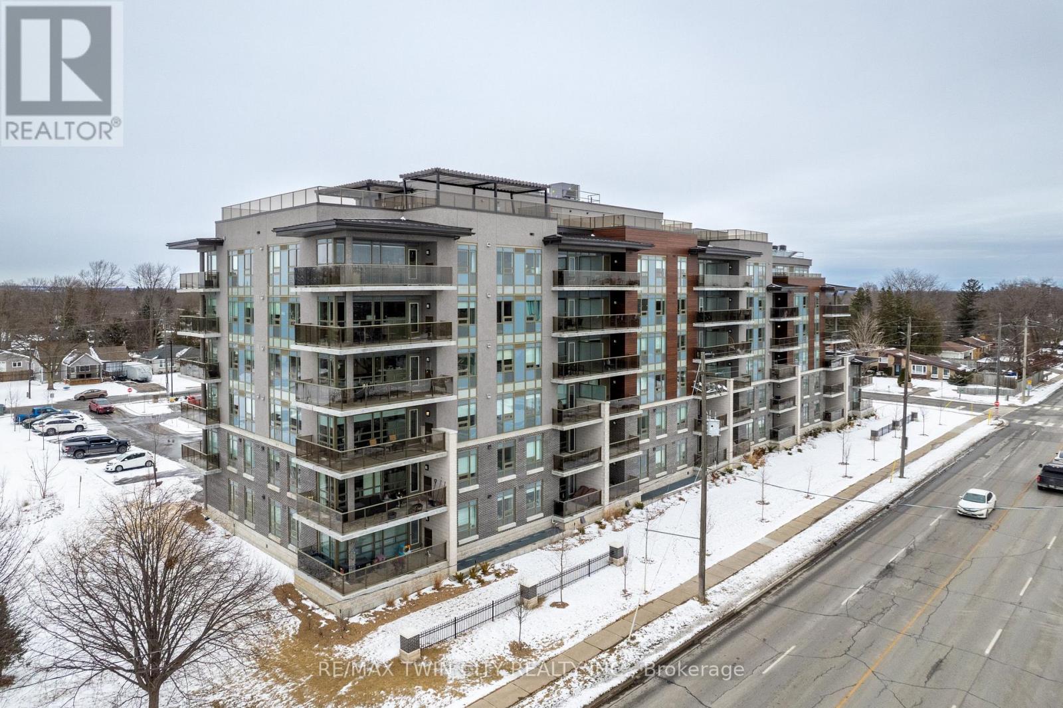92 - 25 Isherwood Avenue W
Cambridge, Ontario
Just like new 1285 sqft Condo Town house 2 Bedrooms & 3 Washrooms Located In the Highly Sought area of Galt North Of Cambridge. Minutes From 401, Restaurants & all Amenities. 9' Ceiling on 2nd n 3rd floor, Upgraded Fixtures, And Stainless Steel Appliances. Quartz Countertops, Tons Of Storage And Counter Space, an Island With a Breakfast Bar, And Sliding Doors with 2 balcony. Upstairs You Will Find 2 Good-Sized Bedrooms with 2 washroom,, balcony and a Convenient Laundry. Lots Of Natural Light. (id:59911)
Homelife Superstars Real Estate Limited
1614 Morningstar Avenue
Windsor, Ontario
This bright and spacious 3-bedroom, 2-bathroom brick detached home, built in 2003, has been lovingly cared for by the same family ever since. Professionally painted throughout in March 2025, it boasts a beautifully designed kitchen with solid wood cabinets and hardwood oak floors on the main level. Sliding doors lead to a fully landscaped, fenced yard with a patio perfect for barbecues and outdoor relaxation. The home features a flowing layout, ideal for entertaining.The lower level, with a separate entrance and above-grade windows, includes a cozy family room with a fireplace and an oversized, sound proofed bedroom that can easily be converted into two separate rooms.Additional features of this home include central air conditioning, central vacuum, a jacuzzi tub, and access to the garage from the foyer.Conveniently located within walking distance of Ganatchio Trail and St. Joseph High School, and just a short drive to the E.C. Row Expressway, Windsor Regional Hospital, Windsor Family Community Centre, Food Basics, Metro, Forest Glade Public School, the NextStar Energy battery plant, the Premium Outlet Mall, and many other amenities. (id:59911)
Forest Hill Real Estate Inc.
350 Seabrook Drive
Kitchener, Ontario
Concept Design That's Perfect For Today's Lifestyle. Freshly Painted Throughout With New Vinyl Floor. (id:59911)
Homelife/future Realty Inc.
1096 Westbrook Road
Hamilton, Ontario
Welcome to 1096 Westbrook Rd! Nestled on a sprawling 10-acre property with a 943.58 ft. deep lot, this multi-generational home is designed for discerning families and buyers seeking versatility, and privacy. With an impressive setback behind its gated entrance, this exceptional property boasts approximately 6,937 sq. ft. of thoughtfully designed living space. The main level captivates with its rich hardwood floors, glistening pot lights, and effortless flow from room-to-room; including a den that easily converts into a bedroom. The combined kitchen and breakfast area is fully equipped with custom-built appliances, including a double oven, dishwasher, and stove and a walk-out to a patio. Step out to the screened patio, where a wood-burning fireplace creates a cozy atmosphere as you take in serene views of the expansive backyard; complete with a playground, perfect for children and family. The upper level is masterfully divided into two wings, offering functionality. The left wing features four spacious bedrooms, including a modern Owners suite with a 4-piece ensuite showcasing a freestanding tub and a shower with a built-in seating. A private balcony extends the suite, offering a peaceful space to unwind and enjoy the tranquil surroundings. The right wing serves as a self-contained living space, ideal for extended family or guests, with three bedrooms, a kitchen, a family room, and a sunroom warmed by a fireplace, which opens onto another private balcony. An elevator effortlessly connects all levels, including the fully finished basement. Here, you'll find two additional bedrooms, a large open-concept recreation area, and a dedicated laundry space, offering endless possibilities for additional income, and entertaining. With its outstanding layout, modern upgrades, and private, picturesque setting, this is more than just a home its an opportunity to create lasting memories. Don't miss out on this exceptional property! **EXTRAS** Boasts over $200K in upgrades (id:59911)
Sam Mcdadi Real Estate Inc.
52 Hewson Drive
Port Hope, Ontario
This stunning, family-friendly home in a sought-after neighbourhood offers a seamless, carpet-free layout and an open floor plan with in-law potential. Step into the spacious front foyer, where hardwood floors flow throughout the main level. The well-appointed living room features built-in shelving, a large window that bathes the space in natural light, and elegant crown moulding. At the heart of the home, an expansive open-concept living area seamlessly connects the family room, dining space, and kitchenperfect for everyday living and entertaining. The family room showcases a tray ceiling with recessed lighting, a cozy fireplace, and direct access to the backyard, effortlessly blending indoor and outdoor living. Surrounded by windows, the sun-soaked dining area offers contemporary lighting and a smooth transition into the thoughtfully designed kitchen. Here, built-in appliances, an undermount sink, ample counter and cabinet spaceincluding a side pantrytile backsplash, and a charming bay window with a built-in seat create a dream culinary space ideal for morning coffees or weekend recipe exploration. A convenient main-floor laundry room with access to the two-bay garage and a guest bathroom completes this level. The spacious primary suite upstairs includes a walk-in closet and ensuite with a glass shower enclosure. Three additional bedrooms and a full bathroom provide plenty of space for the entire family. The lower level extends the homes versatility with a large recreation room, perfect for game or movie nights, and two additional bedrooms. Step outside to enjoy a generously sized deck with dedicated cooking and sitting areas and a built-in swim spa. The fully fenced yard ensures privacy and a secure space for four-legged family members. Ideally located near parks and amenities, with easy access to the 401, this Port Hope gem is a tranquil family retreat ready to be cherished. (id:59911)
RE/MAX Hallmark First Group Realty Ltd.
1388 Linstead Street
Oshawa, Ontario
Renovated Basement Home In A Great Family Neighbourhood. Close To Shopping, Groceries, Restaurants, Schools And Public Transit! . Share 35% Untiniy Cost(Upstair Tenant Shares 65%) (id:59911)
Homelife New World Realty Inc.
Bsmt - 69 Gardenbrooke Trail
Brampton, Ontario
Gorgeous Legal 3 Bedroom Basement apartment available for Lease in East Brampton - Castlemore area. Very close to Vaughan & Woodbridge. No Home Behind this Home. Nice Outside View. Beautiful Modern Kitchen With Backsplash & All Stainless Steel Appliances. Ensuite Laundry & Separate Side Entrance. Pot Lights & Vinyl Floors throughout. Very Close To Shopping, School, Park, Bus Stop, Creek, Highway 50, 7 ,427 & Vaughan/ Woodbridge. (id:59911)
Exp Realty
904 Knights Lane
Woodstock, Ontario
Step into famous Robert Model modern comfort with this brand new never lived 4-bedroom, 3 bathroom home thats move-in ready and waiting for you! The open-concept main floor is perfect for gatherings, boasting upgraded appliances, an oversized island, and quartz countertops in the sleek kitchen. Upstairs, the primary bedroom is your personal retreat with a luxurious ensuite bath and walk-in closet. Convenience meets design with the laundry room on the upper level, no more hauling laundry up and down stairs! Your family will love relaxing in the extra sitting room, featuring vaulted ceilings and a walkout to a charming sundeck. A 2-car garage adds practicality, while the open outdoor space provides room for kids, pets, or your landscaping vision. This home is as family-friendly as it is stylish. Speaking of family, this home boasts a separate entrance to the basement allowing for the option additional private living space. With thoughtful upgrades and impeccable craftsmanship throughout, this home is the perfect place to create lasting memories. Close to schools, place of worship, and all amenities, with Toyota Manufacturing (10 min) and HWY 401 (12 min) nearby a prefect first-time homebuyer opportunity. Dont miss your chance to own this exceptional property schedule your private showing today! (id:59911)
Homelife/miracle Realty Ltd
175 Spitfire Drive
Hamilton, Ontario
Location! Location! Location! Presenting Absolute showstopper just over 1 year old gorgeous double garage detached with LEGAL BASEMENT APARTMENT in * high demand location of new builds * of most prestigious community of Mount hope. This Beautiful Detached boasts a total living space (basement included) of 2544.81 sq feet( as per mpac+bsmt permit) with additional upgrades from the builder worth $27,494. This beautiful property features Main Level with Mud room access to the garage, a huge Living Room, Dining Room and a beautifully Appointed Eat in Kitchen along with breakfast area and walkout to the Backyard. Second level with spacious 4 Bedrooms and shared 4 piece washroom, Master bedroom with 5 piece ensuite and walk-in closet. Upgrades includes Smart Home, Nest Thermostat, Oak Staircase, Engineering hardwood on main level, Range hood, high end stainless steel appliances and many more. Lower level boasts Legal basement apartment with separate entrance features bright kitchen with huge window, spacious living space with rooms, Storage, separate laundry and was previously rented for $2000 Per month which provide extra income $$!. Conveniently located near Bus stop, restaurants, Highway, schools and many more amenities. Hurry!! This one won't last long. (id:59911)
Century 21 Empire Realty Inc
44 - 19 Picardy Drive
Hamilton, Ontario
This immaculate, nearly-new townhome was built in 2024 and has been rarely used by the owner. Purchased directly from the builder, it comes with numerous upgrades and all closing costs already covered. Step inside to a spacious, open-concept living area featuring a large Living Room seamlessly connected to the dining area, and a generous kitchen equipped with sleek stainless steel appliances. The third floor hosts two bright, well-sized bedrooms, two full bathrooms, and a convenient washer and dryer. This home is perfect for a small family with its thoughtful layout and modern touches.Enjoy the added bonus of an oversized backyard that backs onto a tranquil ravine, providing plenty of privacy and natural beauty. Located in a quiet, small townhouse complex within a cul-de-sac, this property is directly across from Saltfleet District High School and an Early Learning & Child Care Center. Ample visitor parking is available right across the property. Just a short walk to Highland Plaza, Fortinos, Walmart, and a variety of other shops, plus only a 15-minute drive to the GO station, making this a highly convenient and desirable location.Don't miss out on this fantastic opportunity! (id:59911)
Right At Home Realty
30 Scarletwood Street
Hamilton, Ontario
Empire Homes stunning and spacious 4 bedrm/3 Washroom, 2 Storey 2400+ sq ft home w/ massive curb appeal, exterior pot lights, well manicured front/rear lawns, beautifully land/hardscaped, both double door entry and garage, an abundance of well placed windows, large fully upgraded kitchen w/ breakfast bar, extended soft-close cabinets, backsplash, granite countertops, breakfast nook w/oversized sliding patio doors that leads to fully fenced private yard w/ enormous (all steel) gazebo and a network of very distinguished, well supplanted patio stones. This beauty also boasts sep. living room/dinning rooms, 4 large bedrooms, a large primary room with walk-in closet and 5pc ensuite bath, upstairs laundry and an additional 4 pc communal bathroom. This home also comes with newer roof, furnace, A/C and windows. This gem of find is perfectly nestled in Stoney Creek Mountain's rapidly developing/expanding, newer residential subdivision that's close to community parks, trails, schools, maj roads, pub. transit, Grocery Stores, Golf, Conservations areas, etc. The home is just mins to Lake Ontario shoreline and approx. 1h20 mins into Toronto downtown city core. This home is well priced and would be the perfect fit for that buyer(s)/investor(s) looking to settle within reasonable driving/commuting distances to various neighbouring city centres in any drivable direction. (id:59911)
RE/MAX Real Estate Centre Inc.
101 - 34 Norman Street
Brant, Ontario
Welcome to Unit 101 in Brantford's highly sought-after The Landing condominium. This ground-floor unit offers 2 spacious bedrooms, 2 modern bathrooms, in-suite laundry, and not one, but two private patios perfect for enjoying the outdoors. Featuring two parking spaces, a private storage locker, newer appliances and stylish designer finishes throughout, this home is move-in ready and available for immediate occupancy. The building itself offers a wealth of exceptional amenities, including stunning rooftop patios, a fully-equipped fitness gym, a beautifully designed speakeasy for hosting large gatherings, as well as a quiet and cozy library. Conveniently located within walking distance to all essential amenities and offering quick access to HWY 403, this prime location truly has it all. Proudly built by a reputable developer, this building is sure to impress. If youve been searching for a condo that offers both style and functionality, your search ends here. Schedule your private viewing today! (id:59911)
RE/MAX Twin City Realty Inc.


