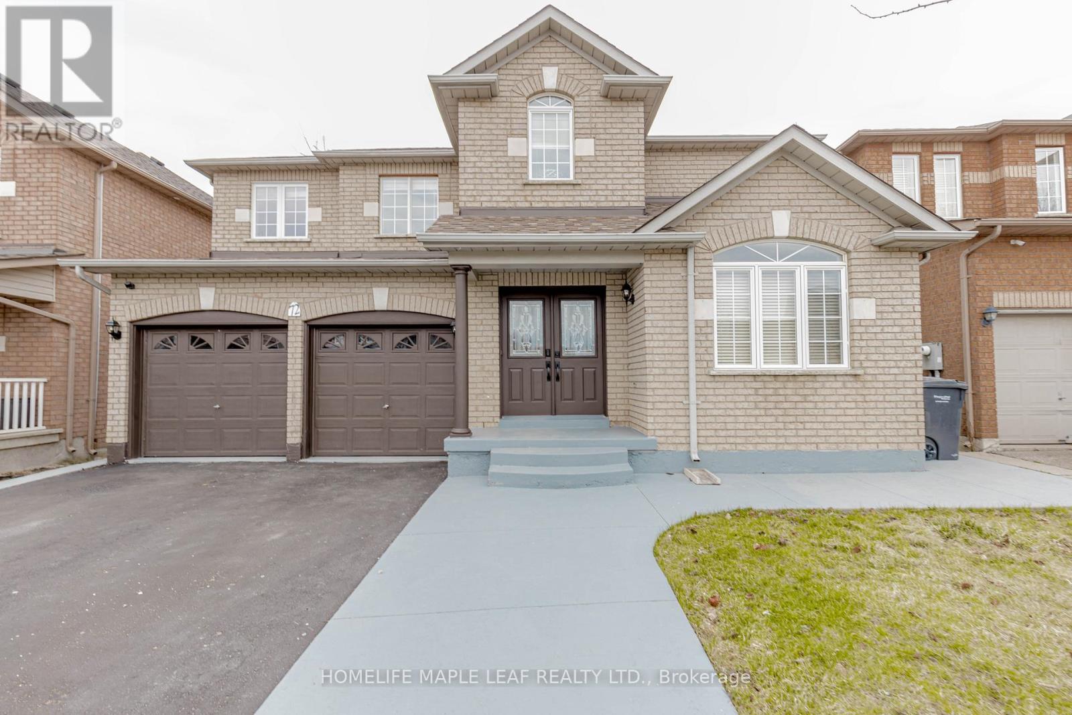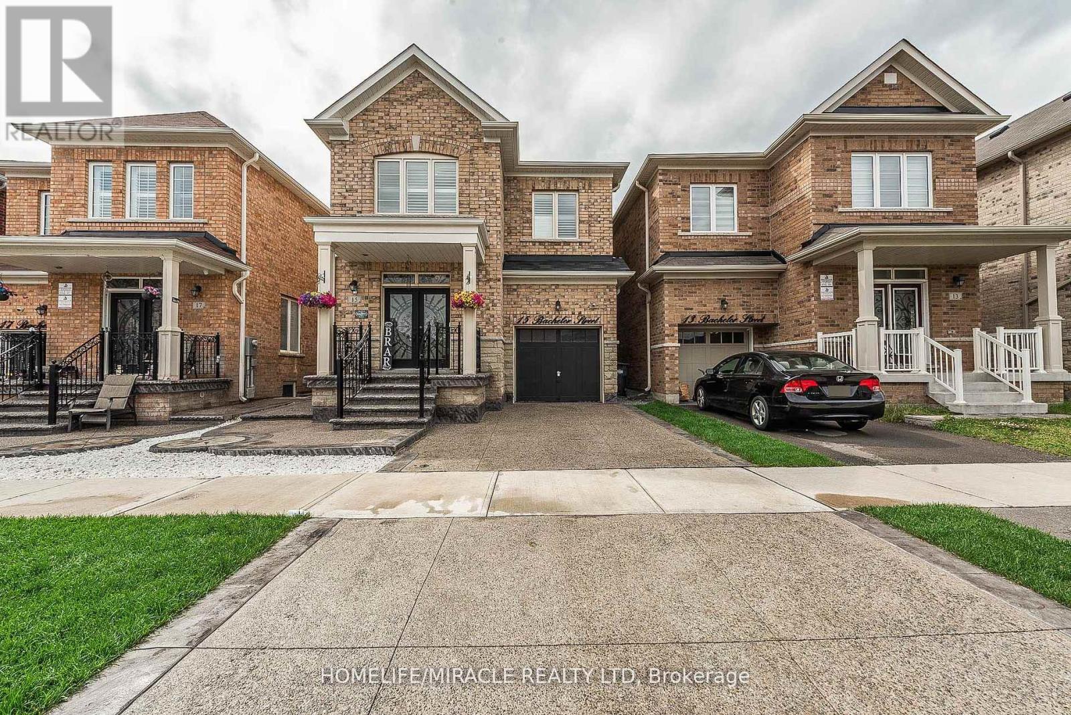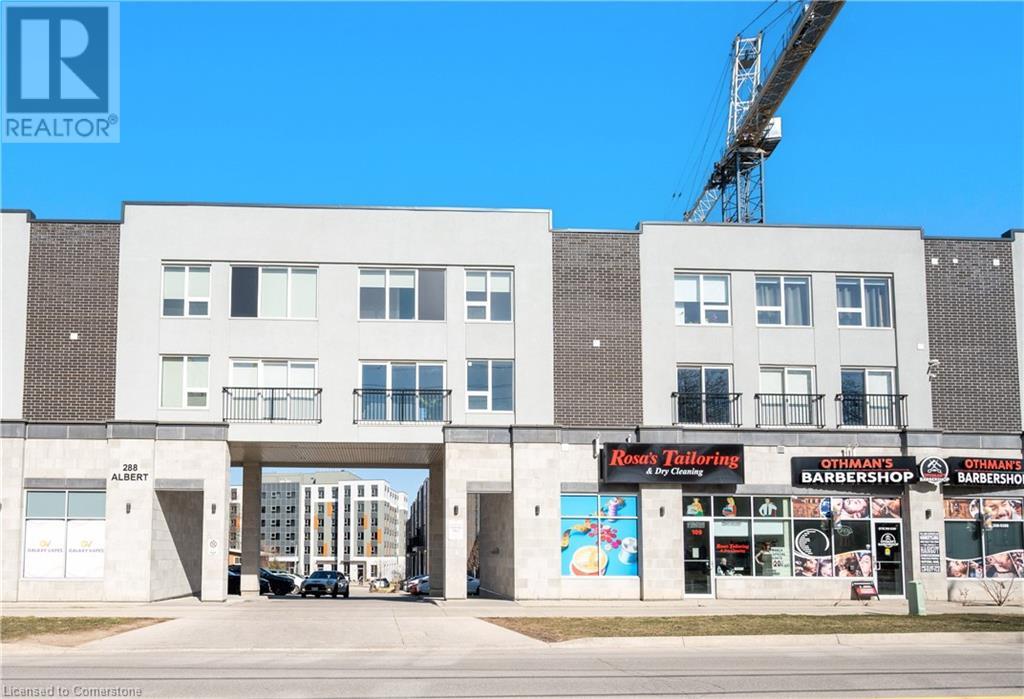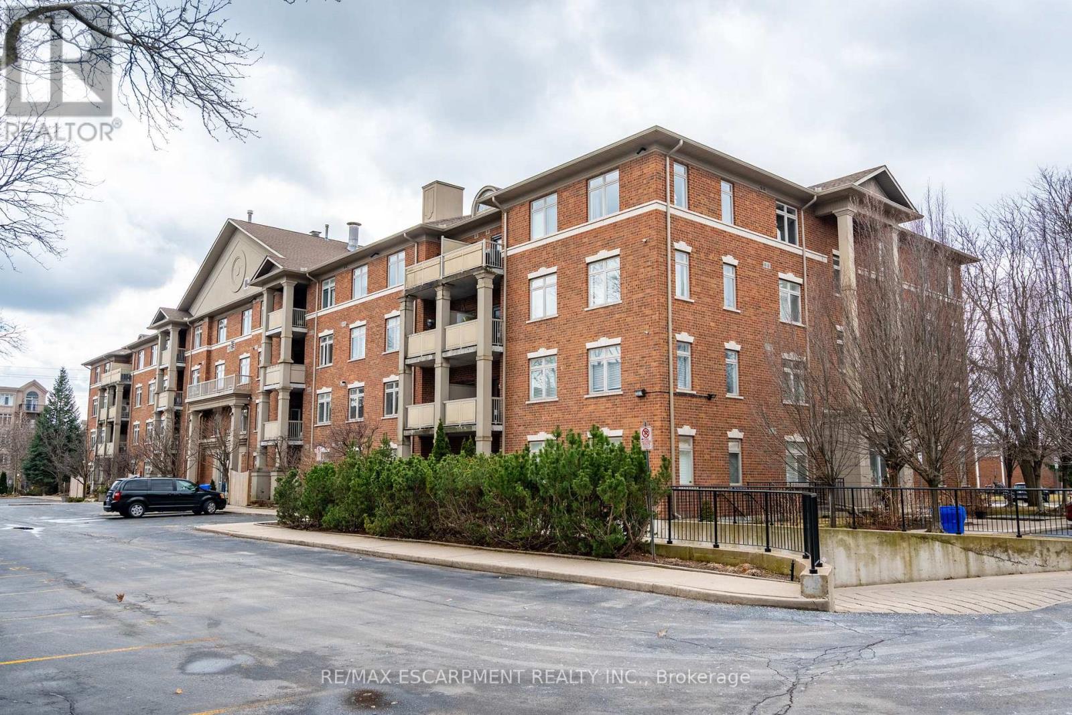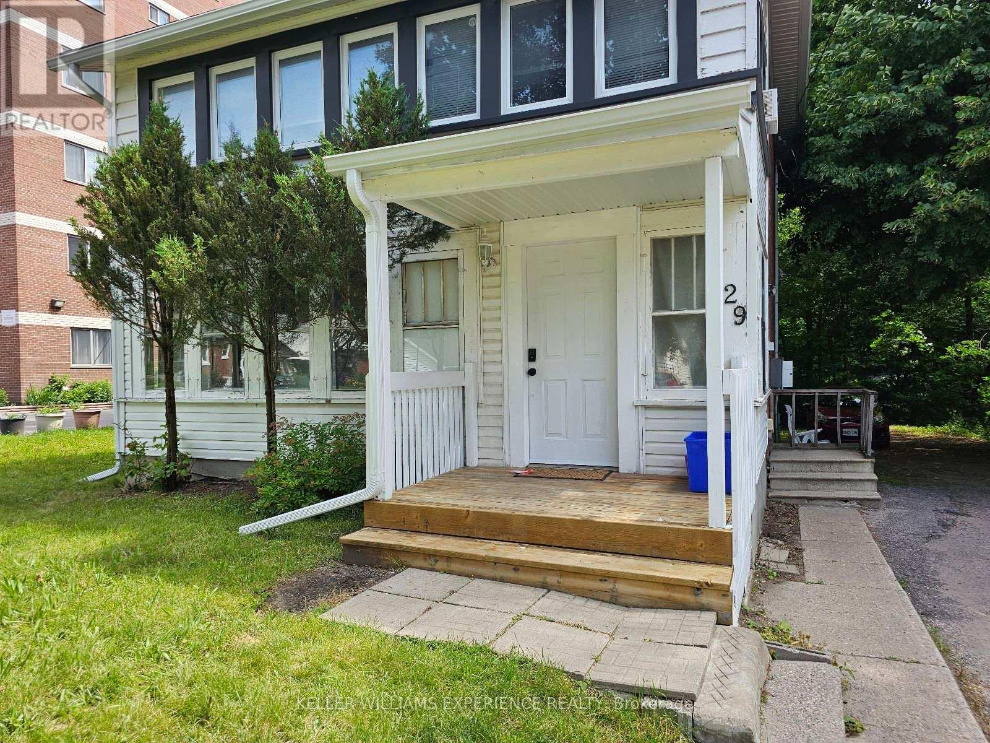101 - 6161 Mayfield Road
Brampton, Ontario
Welcome To the Gateway to Brampton, Brand New 100% Commercial Retail Plaza Located At Airport Rd and Mayfield Rd Available Immediately, North Facing Unit With Approx. 1,358 Sq Ft, Huge Both Exposure With High Traffic On Mayfield Rd and Airport Rd. Excellent Opportunity To Start New Business Or Relocate., Excellent Exposure, High Density Neighbourhood! Suitable For Variety Of Different Uses. Unit Is In Shell Condition, Tenant To Do All Lease Hold Improvements! (id:59911)
RE/MAX Gold Realty Inc.
72 Dunvegan Crescent
Brampton, Ontario
Welcome to this beautifully upgraded home, perfectly positioned on a tranquil ravine lot in the heart of Fletcher's Meadow. Experience the perfect blend of modern comfort and serene nature views, right from your own backyard. Step inside to discover a spacious, open-concept layout with a newly upgraded kitchen featuring quartz countertops, a large island, and plenty of cabinetry, including a pantry for extra storage. The breakfast area offers a walkout to the deck, where you can enjoy your morning coffee surrounded by the beauty of nature. The inviting family room boasts a cozy gas fireplace, creating the perfect atmosphere for relaxation. Hardwood and laminate flooring flow seamlessly throughout, enhancing the home's elegant appeal. Upstairs, the primary bedroom is a luxurious retreat with an upgraded 5-piece ensuite. Three additional bedrooms are generously sized, providing ample space for family and guests. The main floor laundry room conveniently offers access to the garage. The finished basement is designed for versatility, featuring an above-grade in-law suite with its own walkout to the backyard ideal for extended family or rental income. A separate rec room completes the lower level, perfect for entertainment and gatherings. Tasteful upgrades include pot lights, modern light fixtures, and elegant ceramic tiles, all freshly painted and move-in ready. This ravine lot gem is the perfect blend of modern living and natural tranquility. Come see for yourself and make it yours! (id:59911)
Homelife Maple Leaf Realty Ltd.
15 Bachelor Street
Brampton, Ontario
Absolutely gorgeous detached home with layout including separate living and family area. Upgraded kitchen has built in high end stainless steel appliances. Family room features a custom made TV wall display with electric fireplace. Upgrades throughout the house include California shutters, hardwood and tiles on the main floor and an upgraded staircase. Spacious bedrooms with plenty of natural light and generous closets. Master bedroom with tray ceiling and luxurious 5 pc ensuite and walking closet. 2nd floor laundry adding convenience to daily living. The garage has wifi enables opener and an EV charging station installed. Finished exposed concrete extended driveway and backyard with custom railings on the porch. (id:59911)
Homelife/miracle Realty Ltd
5 - 1061 North Shore Boulevard E
Burlington, Ontario
Discover this rare end-unit townhome with 2,177 square feet of finished living space, ideally located just a short walk from downtown Burlington. This charming home offers an open-concept layout with 9 ceilings on the main level. 2 bedrooms, 2.5 bathrooms. You'll appreciate the convenience of a double car garage, providing ample parking, storage and walk-in to lower level. This versatile lower level can serve as an in-law/guest suite, office or. recreation space. Step outside onto the private balcony overlooking a tree-lined ravine. With shops, restaurants, waterfront, beach, waterfront trail, highway access and hospital just moments away, this townhome embodies the best of Burlington living. Don't miss your chance to make this gem your own! (id:59911)
Royal LePage Burloak Real Estate Services
288 Albert Street Street Unit# 209
Waterloo, Ontario
One-of-a-kind 3-bedroom townhome with 3 Full baths & 1 parking in the Waterloo/Laurier University area! 1782 Sqft Two-storey open-concept layout with large windows and double exposure, allowing sunlight to flow through. Large Living/Lounge area with two Juliette Balconies! Modern Eat-in Kitchen with Stainless Steel Appliances, Quartz Counter & Backsplash. A spacious dining room area featuring a Juliette balcony overlooking the kitchen can be used as an additional living space. 3 Spacious Bedrooms with two full bathrooms and laundry on the 3rdLevel. Under 10 minutes walking distance to Laurier & Waterloo University campuses. Steps to Shopping, Restaurants, Grocery Stores, Walmart, and More! Ideal for both end users and investors. A fantastic option for students & their parents to invest in a Premium Unit. Currently rented for $2900/month (includes $200 for parking spot), vacant possession available. High speed Internet, Hydro, Water are all included in the maintenance fees. Fully Furnished Rooms with Modern furniture. (id:59911)
Royal LePage Signature Realty
301 - 391 Plains Road E
Burlington, Ontario
Rare Opportunity in Aldershot! Welcome to this beautifully maintained and freshly painted 3-bedroom + den, 2-bath condo located in one of Burlington's most desirable and convenient communities. This bright and spacious unit offers a functional layout, abundant natural light, and has been impeccably cared for throughout. Located in a well-managed building, this unit also includes the added bonus of 2 parking spots - a rare find! Enjoy a strong sense of community and peace of mind. Just steps from grocery stores, pharmacies, restaurants, shops, parks, the RBG, LaSalle Park & Marina, and with easy access to downtown Burlington and major highways - everything you need is right at your doorstep. Don't miss your chance to own a spacious condo in this prime location! (id:59911)
RE/MAX Escarpment Realty Inc.
114 David Street
Hagersville, Ontario
Welcome to 114 David Street, Hagersville, a stunning 3-year-old, 4-bedroom, 3-bathroom detached home on a premium lot with a walk-out basement. The open-concept layout features oak hardwood flooring and a grand oak staircase. A spacious, modern kitchen boasts ample counter space, upgraded cabinetry, and all appliances under warranty for peace of mind. The primary bedroom is a true retreat, featuring a spacious walk-in closet and a 5-piece ensuite with HIS & HER vanities, a freestanding tub, and a curb less glass shower. Each additional three bedrooms has its own closet, ensuring ample storage for every family member. Additional features include a 3-piece rough-in basement and 200-amp service. This home also offers a paved driveway and a sodded, larger lot. The front porch is perfect for relaxation, while the spacious interior includes tile and laminate flooring, large windows, and a separate dining room. Conveniently located close to schools, parks, a community center, and grocery stores, this home offers everything you need within minutes. Don’t miss out on this incredible opportunity! (id:59911)
Homelife Miracle Realty Ltd
58 Saint Philip Street
Prince Edward County, Ontario
Nestled in the heart of Prince Edward County, this charming 1.5-storey home is a peaceful retreat just steps from the Mill Pond and a short drive to the vibrant art, food, and wine scene of Picton. Featuring 3 cozy bedrooms and 1 bathroom, this home offers rustic charm and modern comfort. The main level welcomes you with a bright, cozy living space, complete with warm wood accents and a great amount of natural light from the windows that frame the picturesque countryside views. The kitchen, with some classic farmhouse touches and a fun pop of colour, is ready for family breakfasts and slow mornings with your coffee overlooking a quiet farm field. Equipped with main floor primary bedroom, bathroom and laundry, this home is perfect for a main floor lifestyle. Upstairs, the half-storey offers two great sized bedrooms. Outside, the quaint lot invites you to explore or simply unwind while gardening as you listen to the gentle rustle of the trees. Whether you're kayaking on the nearby pond, sipping local wine on the deck, or exploring the charming trails of PEC, this property captures the essence of rural living in one of Ontarios most beloved regions. (id:59911)
Ekort Realty Ltd.
101 - 5 Chef Lane
Barrie, Ontario
Absolutely Beautiful 3 good size bedrooms and 2 bathrooms condo at 6 Community in barries south.Bright & open concept Living. Kitchen with an island with additional storage and seating, beautiful backsplash. Stainless steel appliances and a walk out private balcony. Ensuite laundry, Master bedroom with ensuite washroom and glass shower door. Locker and one underground parking space. Visitor parking, wheel chair accessibility, A basketball court, playground and nature walking trails, conveniently located within walking distance. (id:59911)
Royal Space Realty
2 - 29 Peel Street
Barrie, Ontario
This charming bachelor/studio apartment includes main floor living space, eat-in kitchen and bathroom and is located in a prime Barrie area, offering unparalleled convenience. You'll find yourself close to all essential amenities, including local restaurants, the library, and major bus routes. The apartment features a separate entrance, ensuring privacy and ease of access. Shared laundry facilities are conveniently located on the 2nd floor landing. For those with a vehicle, mutual parking is available with one spot reserved just for you. Water, Heat & Hydro included. Tenant Is Responsible For Cable TV And Content Insurance. Prospective tenants are required to supply rental application, credit check, employment letter and 2 reference letters. (id:59911)
Keller Williams Experience Realty
Bsmnt - 131 Cottonwood Court
Markham, Ontario
Beautiful and cozy walk-out basement studio located in the highly sought-after Thornhill area perfect for a single occupant. This bright and spacious unit is situated in a quiet neighbourhood, close to top-rated schools including Bayview Fairways Public School and St. Robert Catholic High School. Conveniently located near Highways 404, 407, and 7, as well as parks, trails, and a community centre. Ideal for easy commuting with all essential amenities nearby. (id:59911)
RE/MAX Hallmark Realty Ltd.
227 Elgin Mills Road W
Richmond Hill, Ontario
Nestled on a rare 51x210 ft lot in one of Richmond Hills most sought-after neighborhoods, this incredibly spacious (nearly 4000 sqft total!) bungalow presents a unique canvas for homeowners. Absolutely meticulous home cared for by original owners Whether you're looking to move in or perhaps add your own touch, the possibilities here are endless.The oversized south facing backyard offers ample room for entertaining, gardening, or future extensions, making it perfect for those who crave space and serenity in a well-established community. Renowned for its natural beauty and family-friendly vibe, Mill Pond places you steps from picturesque trails, vibrant parks, and top-rated schools, including St. Theresa of Lisieux and Alexander Mackenzie (International Baccalaureate).Inside, the home welcomes you with a soaring 11-foot foyer ceiling and a smart layout that includes three main-floor bedrooms, three bathrooms, and a sun-filled living/dining area with hardwood flooring. Downstairs, the finished basement (with separate entrance) is super bright! The large rec room does not feel like a basement! A second kitchen, a 3-piece bath, and generous storage space, including a cold cellar complete the lower level. A detached 2-car garage and driveway with parking for six make this home practical for extended families and in-laws. (id:59911)
Sotheby's International Realty Canada

