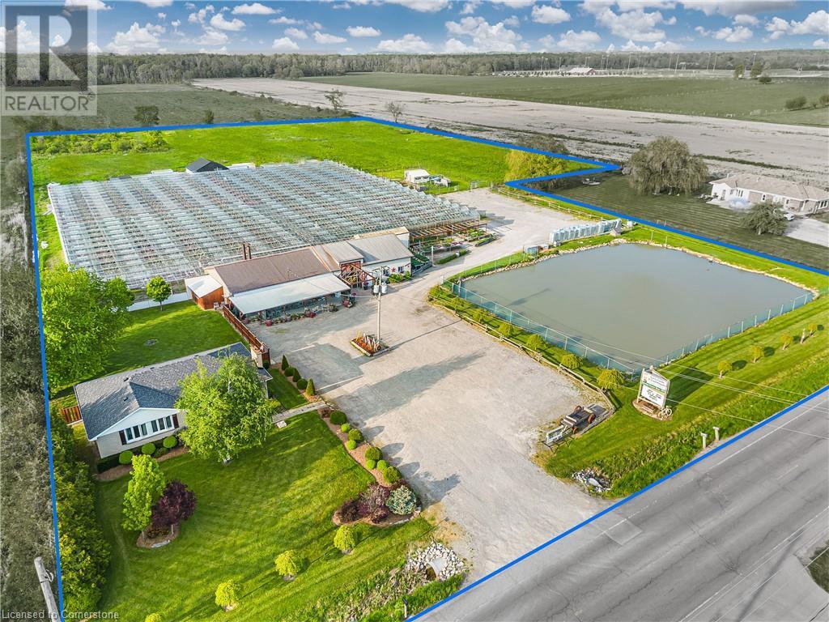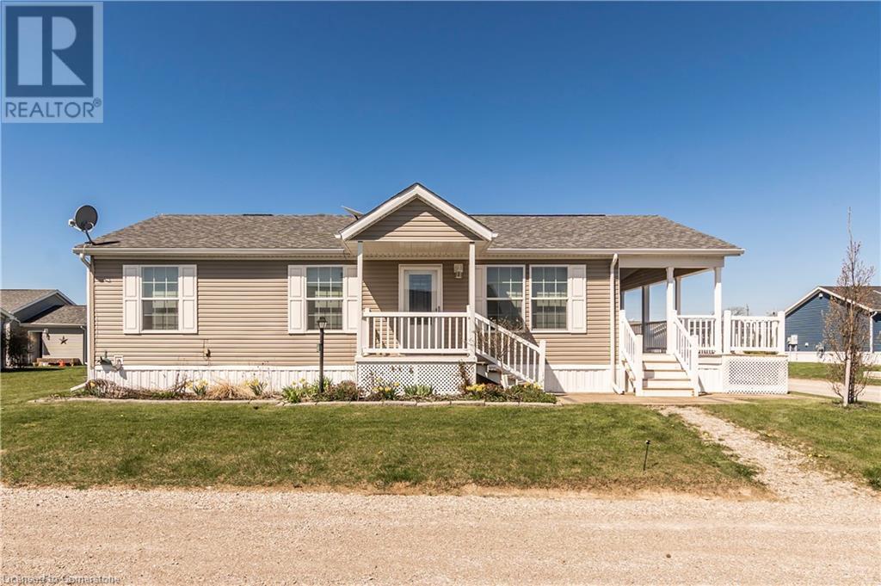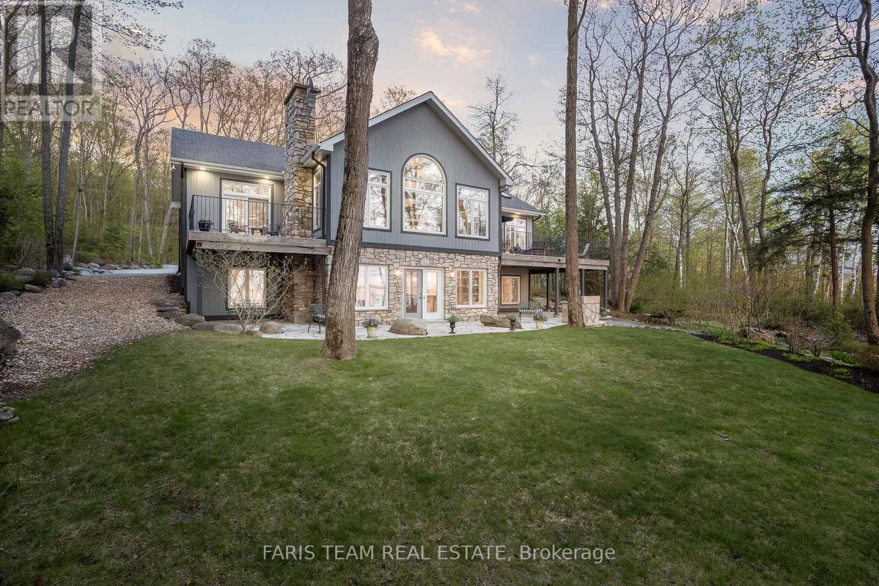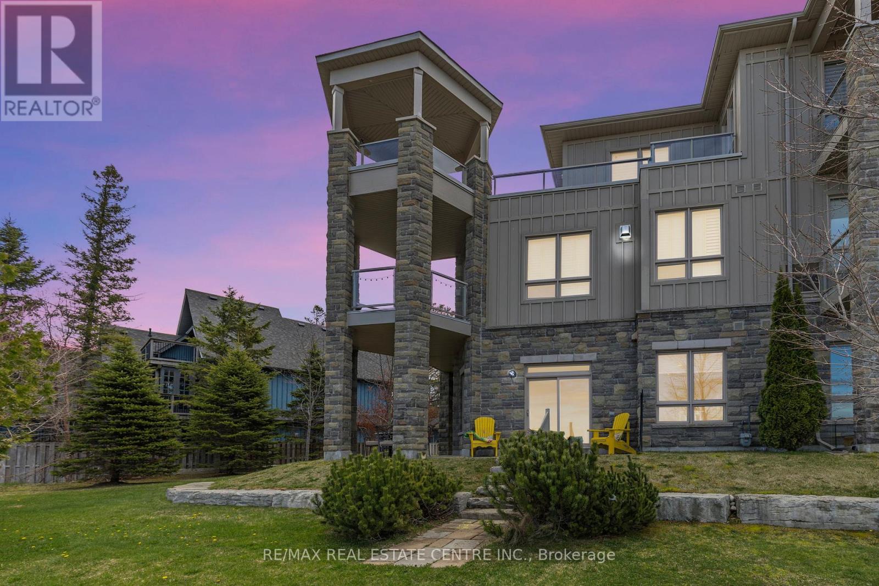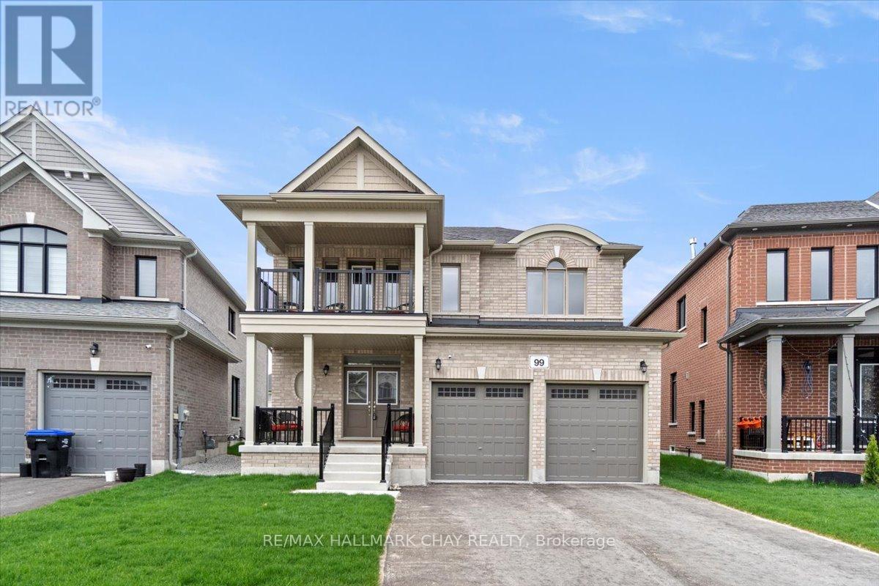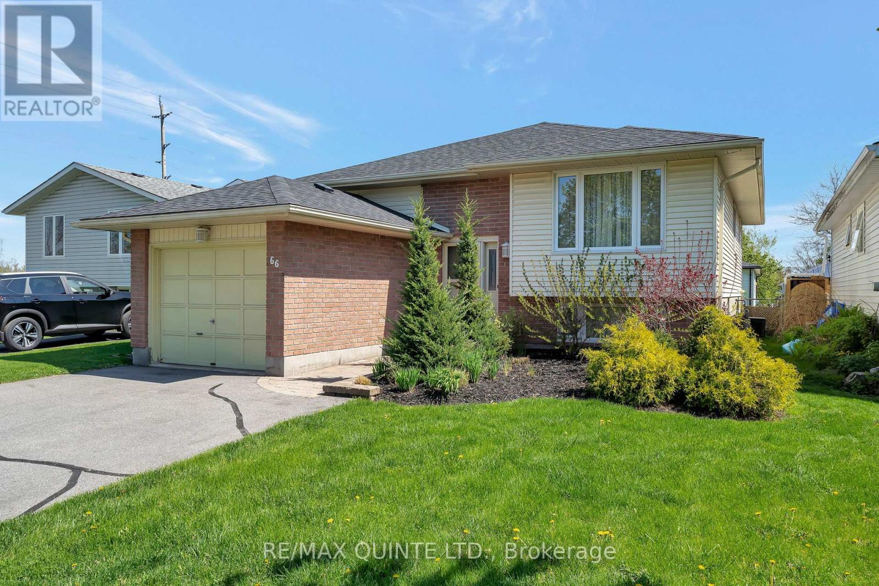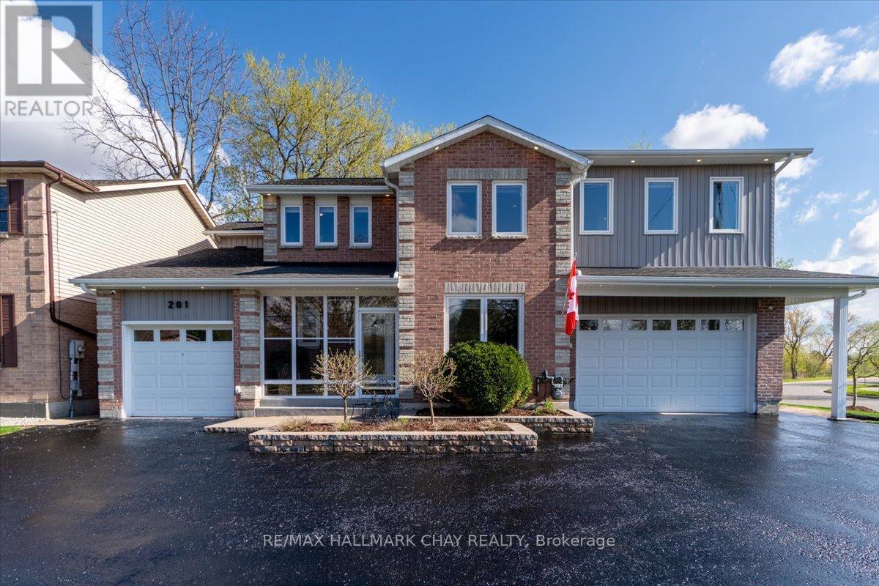174 Mud Street W
Grassie, Ontario
Incredible opportunity to own a versatile 9-acre property offering both residential comfort and commercial potential, ideally located just 10 minutes from the QEW and close to major roads and transportation routes. Boasting 351 ft of frontage and 874 ft of depth, this property is perfectly suited for agricultural use, greenhouse operations, or a live-work setup. The charming 1,315 sq ft home features 3 bedrooms, 1 bathroom, hardwood and tile floors, an unfinished basement, updated breaker panel, 1,800-gallon cistern, and high-speed fiber internet. A standout 54,000 sq ft glass Venlo greenhouse allows for year-round growing and is equipped with natural gas furnaces and 600V 3-phase power. The 3,200 sq ft insulated barn/storefront includes office space, a lunchroom, two cashier stations, and a walk-in cooler—ideal for on-site sales or agricultural business. Extras include two gravel parking lots, a rear gravel loading area, a covered outdoor bench space, a 140’ x 110’ pond that feeds the greenhouse, two sea cans for storage, a two-bay loading area, and a 6,000 sq ft fenced chicken coop—providing extensive infrastructure to support a variety of commercial and agricultural operations. (id:59911)
RE/MAX Garden City Realty Inc.
397 King Street W Unit# 213
Dundas, Ontario
Welcome to the award-winning Dundas District Lofts, nestled beneath the stunning Niagara Escarpment and steps from Dundas Peak. This upscale 1+den condo offers 1,073 sq ft of stylish living space with soaring 11.5 ft ceilings, pot lights, and engineered hardwood flooring with heat control throughout. The gourmet kitchen boasts an extended granite island, premium Wolf gas stove, and built-in stainless steel appliances—perfect for daily meals or entertaining guests. Floor-to-ceiling windows flood the unit with natural light and offer breathtaking views of the escarpment. Enjoy the soothing sounds of nearby waterfalls from your open balcony, or unwind indoors by the cozy gas fireplace. The spacious bedroom features two walk-in closets with custom organizers, while the separate den provides an ideal space for a home office or creative studio. Residents also enjoy access to a fully equipped exercise room—perfect for maintaining a healthy lifestyle just steps from your door. One of the building’s most impressive amenities is the rooftop patio, offering phenomenal panoramic views of Dundas Peak and the surrounding conservation area. It’s the perfect setting for entertaining guests, relaxing on comfortable lounge chairs, hosting a BBQ, or stargazing on a clear night. Additional features include a detached garage, private locker, and ample visitor parking. Walk to Downtown Dundas and enjoy boutique shopping, cafés, and some of the area’s best local cuisine. With premier hiking and biking trails, Webster Falls, Dundas Golf & Curling Club, and McMaster University just minutes away, this home blends luxury living with natural beauty and everyday convenience. (id:59911)
Right At Home Realty
3 Copper Beech Drive
Nanticoke, Ontario
Welcome to easy living by the lake! This charming 3-bedroom, 2-bath bungalow sits on a premium corner lot in a quiet, nature-filled community just steps from Lake Erie. Thoughtfully designed with accessibility in mind, this wheelchair-friendly home offers an open-concept layout with neutral tones, making it move-in ready and easy to personalize. Enjoy peaceful mornings on the spacious front porch or unwind on the private backyard patio—perfect for relaxing or entertaining. The heated, drywalled double garage provides direct access to both the home and yard, offering everyday convenience. Grounds maintenance is included, giving you more time to enjoy the things you love. Whether it’s walking scenic conservation trails next door, boating from an optional dock, or simply enjoying the beauty of nature all around you—this home makes it easy to embrace a laid-back lifestyle. Whether you're ready to retire or just looking to simplify, this inviting bungalow offers the comfort, connection, and freedom you've been looking for. (id:59911)
RE/MAX Escarpment Realty Inc.
85 Eddie Lane
Flamborough, Ontario
Welcome to the Ponderosa Nature Resort, a tranquil and inclusive environment for nature enthusiasts looking to relax, and enjoy recreational activities in a clothing-optional setting. This community has strict policies regarding guest conduct to ensure a comfortable and respectful environment for all. Lots of amenities including resort style indoor and outdoor pool and clubhouse, events, volleyball and tennis courts, and surrounded by conservation areas with trails. This 2024 Grand River Park model feat 2 bunks, main bedroom space, eat in kitchen, fridge/stove plus full bath. Bonus bunkie space (insulated) with l-shaped deck with astro turf feat living and dining room and 1pce vanity. Bonus: storage shed. Seasonal fees May to October $3450, park approval needed. (id:59911)
RE/MAX Escarpment Realty Inc.
325 - 3100 Keele Street
Toronto, Ontario
$20,000 in Upgrades!! Step into this 2-bedroom sanctuary in the prestigious Keeley Condos at Downsview Park. This suite offers a blend of space, style, and accessibility, featuring wider hallways and doorways for effortless movement. The heart of the home is the sleek, contemporary kitchen, boasting built-in stainless steel appliances, a chic center island with a custom-matched countertop, and a dazzling backsplash. Integrated storage in the island elevates both functionality and aesthetic appeal, making it a culinary dream. The main bedroom is complete with a spa-inspired, 4-piece ensuite bathroom crafted for accessibility and relaxation. With the TTC at your doorstep, you're seamlessly connected to the new subway extension, York University, Humber River Hospital, and an array of scenic trails. This home isn't just a place to live, its a gateway to urban convenience and natural beauty, all wrapped in modern elegance. **EXTRAS** Amenities include a 7th floor sky yard with gas BBQ's, state-of-the-art Gym, Garden, study & library, lounge area, social gathering space, family room, bike wash, dog wash, media den, children's play area & more! (id:59911)
Royal LePage Signature Connect.ca Realty
403 - 165 Canon Jackson Drive W
Toronto, Ontario
Welcome to this stylish and nearly-new 1-bedroom + den condo, perfectly located in the heart of Midtown Toronto near Eglinton & Keele. This modern suite offers a bright, open-concept layout with a spacious living and dining area, ideal for both relaxing and entertaining. The contemporary kitchen comes fully equipped with stainless steel appliances and an in-suite washer/dryer for added convenience. Enjoy the vibrant urban lifestyle just steps from the upcoming Eglinton LRT, walking and cycling trails, and a brand-new city park. The unit is move-in ready and includes one designated underground parking space. Residents have access to a dedicated two-Storey amenity building, featuring a fitness center, party room, co-working space, BBQ area, pet wash station, and community gardening plots. In-person showings available. Newcomers welcome. (id:59911)
Exp Realty
230 Melissa Lane
Tiny, Ontario
Top 5 Reasons You Will Love This Home: 1) Exquisite home set on over 2-acres of pristine waterfront, boasting over 150' of frontage, stunning western exposure, and nestled within an exclusive estate community 2) Expertly crafted with exceptional attention to detail, featuring breathtaking views, expansive outdoor decks, and striking open-concept timber frame construction and accents 3) Showcasing an impeccable kitchen with a cozy sunroom and breakfast nook anchored by a gorgeous granite stone fireplace and soaring vaulted ceilings 4) Grand primary suite with lofty ceilings, sweeping water views, a spacious walk-in closet, and a luxury ensuite 5) Privately set back from the road with beautifully landscaped grounds and a charming self-contained loft suite complete with kitchenette, laundry, living area, and bedroom. 4,304 above grade sq.ft. Visit our website for more detailed information. (id:59911)
Faris Team Real Estate
Faris Team Real Estate Brokerage
112 - 764 River Road E
Wasaga Beach, Ontario
MAIN FLOOR BEACH FRONT CONDO @ AQUA LUXURY BEACH RESIDENCES in Wasaga Beach! This amazing furnished condo has a lot to offer with it's custom layout, unique design and breathtaking views of Georgian Bay! It features a private entrance into a nice foyer. 2 bedroom + Den with a full main 3 pc bathroom & luxury 5 pc Ensuite in the primary bedroom. Storage room & in suite stacked laundry pair closet. Stunning huge custom Kitchen open to the living room with 2 sliding doors and 2 large windows to look out into the waterfront. Wrap around exterior terrace which is perfect for entertaining & relaxation. Private parking spot # 48 and an permanent parking tag for a 2nd vehicle in the additional parking spaces. Owned storage unit # 112 and lots of visitor parking. Heated inground pool, kids playground & community club house with this condo community. This place is a must view. Located on the sandy shores of New Wasaga Beach, close to many desirable amenities that southern Georgian Bay has to offer. Don't miss out on this one of a kind Condo. Book your showing today! (id:59911)
RE/MAX Real Estate Centre Inc.
14 Wilson Street
New Tecumseth, Ontario
Welcome to this charming Century home, situated on a coveted street, that perfectly blends timeless character with modern convenience! Stepping inside, you will automatically appreciate all the upgrades and how well they compliment the beautiful original features that give this home its unique charm. Completely move in ready, you will find a new kitchen and appliances, new bathrooms, new light fixtures, windows throughout the main home, insulation, gas furnace, A/C, drywall, 200amp electrical panel, plumbing lines and a newer roof! All of this coupled with over 2100sqft of finished space, tons of cupboard/storage space, four bedrooms, two living areas and a bonus dining room, offering a very functional home for you and your family. Stepping outside, the wrap-around front porch is perfect for watching the world go by and the huge backyard is perfect for enjoying your time outside. The detached Garage and Garden shed add extra space for your toys and tools, and offer great additional storage space. Lastly, this home is situated on a street people strive to live on! Quiet, surrounded by nice, well kept homes, but within walking distance to downtown Tottenham. The time is now to check this special property out! UPGRADES: Roof w Transferable Warranty, Windows w Transferable Warranty, Gas Furnace, Heat Pump, A/C, Exterior Doors, Flooring, Painting, 200 amp Electrical, Drywall, Insulation in Walls & Attic, Bathrooms, Kitchen, Plumbing Lines, Light Fixtures, Flooring, Stove, Dishwasher, Micro, Washer/Dryer w Transferable Warranty. (id:59911)
RE/MAX Hallmark Chay Realty
99 Baycroft Boulevard
Essa, Ontario
Built in 2023 and move-in ready, this beautiful 2,259 sq ft family home in Woodland Creeks offers the feel of a new build without the construction mess. The driveway and lawn are complete, so you can enjoy your home from day one. Over $50,000 in upgrades add style and function throughout.The main floor features a spacious foyer, formal dining/living room for entertaining, upgraded hardwood flooring, and stairs with modern pickets. Custom window coverings provide natural light while maintaining privacy. The open-concept family room with fireplace flows into the upgraded kitchen with breakfast eat-in area ideal for both casual meals and everyday family living.Nine-foot ceilings in areas enhance the feeling of space. The convenient garage-to-house entry includes storage, perfect for busy routines. Upstairs, you'll find four generous bedrooms, upgraded bathroom counters, and second-floor laundry. The primary suite features a walk-in closet and elegant ensuite with an upgraded soaker tub. A private second-story balcony is perfect for morning coffee or evening relaxation.The unfinished basement offers approx. 1,000 sq ft of additional space, ready for your custom finishes perfect for a future rec room, home office, gym, or guest area. Woodland Creeks is a new, family-friendly community in Angus, surrounded by nature and just minutes to amenities. Enjoy nearby hiking and biking trails, winding creeks, and small-town charm without giving up access to schools, shopping, and everyday essentials. Escape the city and settle into a home thats both peaceful and practical. (id:59911)
RE/MAX Hallmark Chay Realty
66 Bogart Crescent
Belleville, Ontario
Welcome to 66 Bogart Crescent - A Meticulously Maintained West-End Bungalow! Nestled in a prime west-end location and close to top-rated schools, this beautifully cared-for bungalow offers the perfect blend of space, comfort, and convenience. With 1,000 plus sq ft of finished living space, this home is ideal for families, down-sizers, or anyone seeking single-level living with room to grow. Step inside to the main floor flowing seamlessly with a bright and welcoming layout, 3 bedrooms, 1bathroom, living room, dining and kitchen area. While the large open-concept basement with 1 bathroom provides endless potential for a rec room, home office, gym, or guest suite. Set on a quiet crescent in a desirable neighbourhood, 66 Bogart Crescent is a rare find - move-in ready and waiting for its next chapter. Don't miss your chance to call this exceptional property home! (id:59911)
RE/MAX Quinte Ltd.
201 Albert Street E
New Tecumseth, Ontario
This is not your cookie-cutter home! Welcome to 201 Albert St E, where craftsmanship, pride, and thoughtful upgrades create a one-of-a-kind living experience. Beyond its generous 4 bedrooms and 5 bathrooms, this home is bursting with surprises you wont find anywhere else. Step onto the enclosed front porch and feel the warmth of a meticulously cared-for home. Inside, the chefs kitchen stuns with a Thermador 36-inch stove, massive Electrolux fridge/freezer, abundant counters, loads of cupboands, & ambient lighting that makes every meal a joy. The master retreat offers a luxurious ensuite and private upper deck overlooking peaceful greenspace and a ravine. Imagine unwinding with a glass of wine or soaking in the deep tub while the sun sets. With garage access into the home and a four-season sunroom perfect for a home office or morning coffee spot, this home blends functionality with comfort. Outside, the corner lot impresses with no rear neighbours, tasteful armour stone landscaping, a sprinkler system, and a tranquil stream where ducks gather -your own private sanctuary. For car lovers or those needing extra space, two garages and two driveways provide abundant parking for RVs, toys, or extended family. The 2016 renovation added a 720 sq ft heated garage with upper-level living space, complete with rough-ins for a kitchenette and potential private entrance, perfect future in-law suite or studio. The basement offers extra space complete with a wine cellar and additional options for a recreation room or home gym. Details like whole home built-in speakers, exterior light timers, ambient pot lighting, and upgraded insulation showcase the owners care at every turn. Location seals the deal: walking distance to trendy downtown, tennis courts, trails, great schools, and with easy access to Hwy 400, 27, & 50, commuting is a breeze. Discover the excitement of a home where no detail has been overlooked a rare find where quality, comfort, and thoughtful design come together. ** This is a linked property.** (id:59911)
RE/MAX Hallmark Chay Realty
