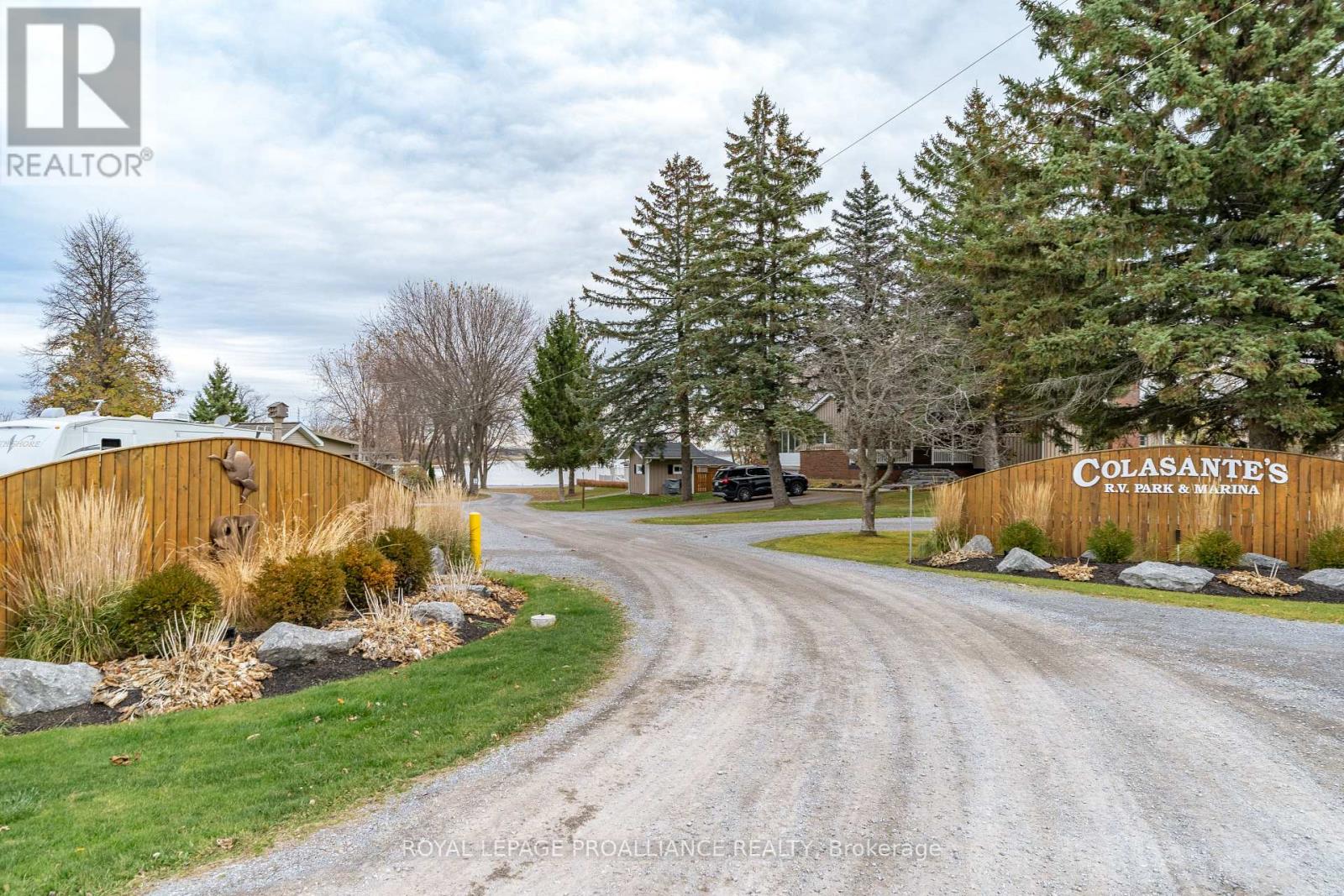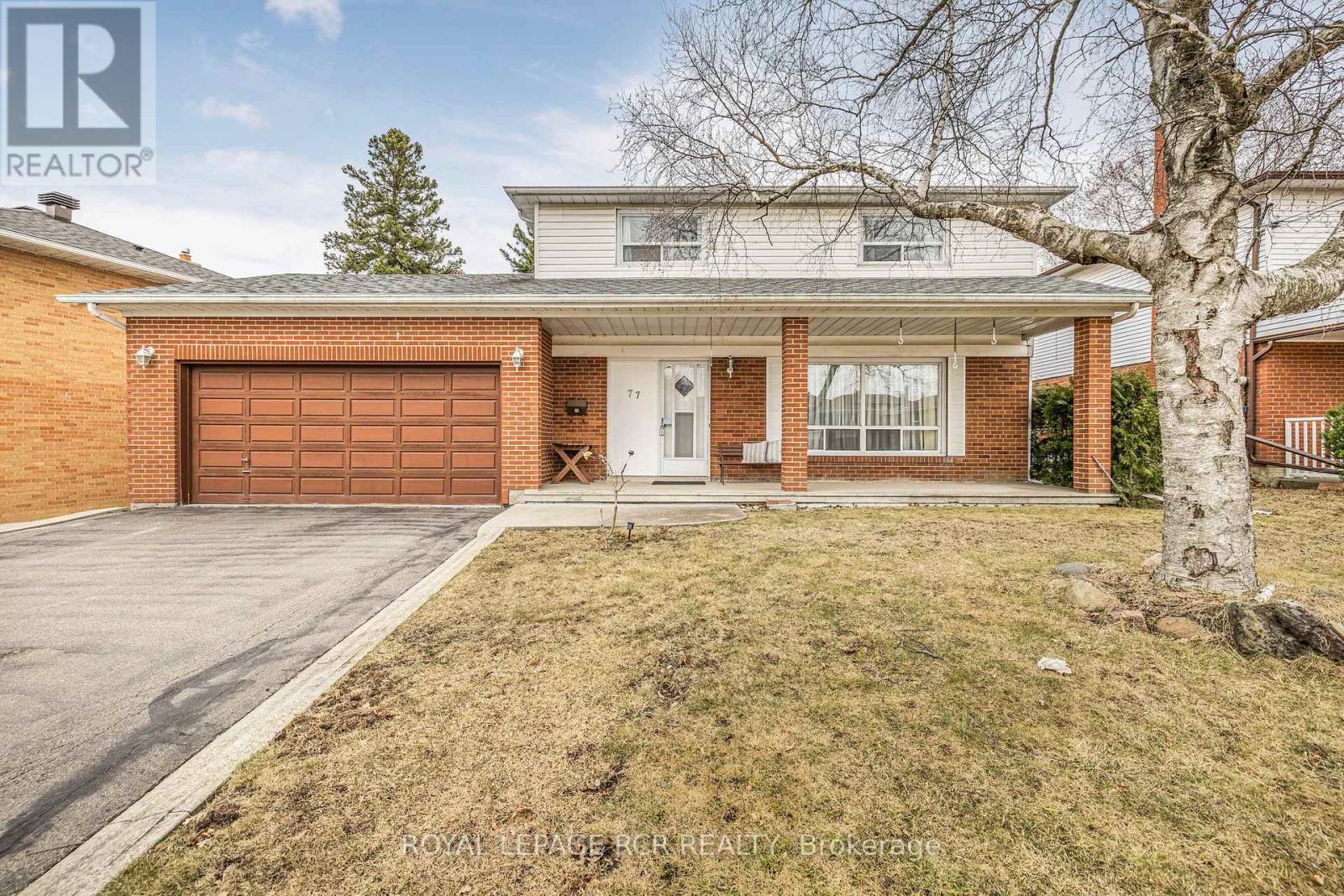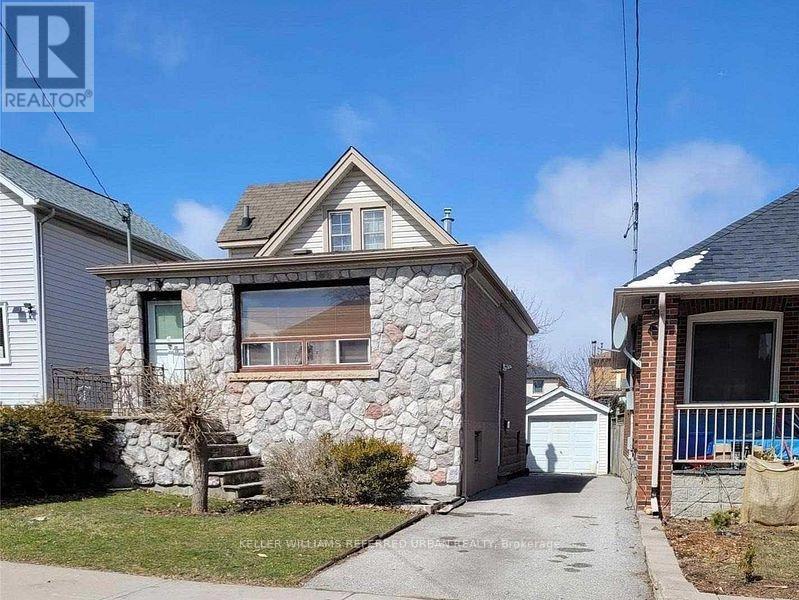884 Centre Line Road
Marmora And Lake, Ontario
A beautiful 3061 sq feet of living space awaits in your new country homestead on the hill. From inspirational sunrises to spectacular sunsets - This custom designed chalet style home just north of Marmora is stunning. Completely surrounded by trees and abutting hundreds of acres of farmland, you'll enjoy the ultimate in privacy and all Mother Nature has to offer. Enjoy the best of both worlds on 4.77 acres of pure bliss only 6 minutes from town and all the amenities, as well as minutes from extensive trail networks and a variety of lakes and rivers. A peaceful 39 minute jaunt south gives you 401 access in Belleville. Built to last in 1990, this move-in ready home with 1817 sq feet of breathtaking living space on the main levels and includes a grand room with 30' ceilings, amazing picture windows, fireplace, hardwood and tile floors and centre-piece chimney with a large open concept loft overlooking it. Walkouts from the spacious kitchen/dining area and massive master bedroom/ensuiteto adjoining decks offer astonishing views. The additional 1369 sq foot ground level walkout is perfect as an in-law suite, or large family dwelling with plenty of floor plan/layout options, full ceilings and large bright rooms. Each level has a dedicated entrance, parking and fenced area with a door at the top of the stairs for privacy between levels. WETT, survey and well reports available. Enjoy hot water on demand with little or no heating/hot water bills leaving only a small monthly hydro bill - and the ample well water tastes fantastic. Washer, dryer, two fridges and next season's firewood included. Upgrades Septic bed (2015) Chimney flashing (2015) Generlink Hydro Transfer Switch & Firman Generator & Cable (2016) Outdoor wood furnace, water softener, water heater, custom ductwork (2017) Back up electric furnace (2017) Thermal window coverings (2017) Roof on shed (2022) Roof on house (2023) Bell high speed fiber optics installed at property (2024) **EXTRAS** (id:59911)
Royal LePage Proalliance Realty
108 Russell Street N
Centre Hastings, Ontario
Calling all INVESTORS, and just in time as the newly announced Canada Housing Plan starts to kick off! This3 Story building has loads of investment potential, use it as office space for your large business on one floor and rent the other floors or keep it all for yourself! (Medical Centre, Law Offices, Accounting Firms etc..,) Currently laid out with 21 office spaces in total, each floor offers a kitchen/kitchenette and washrooms. But that's not all, this unique property can also be converted to residential use!! Currently zoned Residential (R4 6H); and has also been approved by the Municipality to be rezoned to develop up to a maximum of 9 residential units, 3 units per each floor! Not interested in the rental property industry..? No problem, register the building as a Condo Corporation and sell each residential unit separately, With an elevator already existing, it makes this property wheelchair accessible. Be sure to check in with google, to read about all the opportunities with our Canadian Governments Housing Plans! Get your business plans and ideas rolling, multitudes of opportunities with this property! (id:59911)
Royal LePage Proalliance Realty
108 Russell Street N
Centre Hastings, Ontario
Calling all INVESTORS, and just in time as the newly announced Canada Housing Plan starts to kick off! This 3 Storey building has loads of investment potential, use it as office space for your large business on one floor and rent the other floors or keep it all for yourself! (Medical Centre, Law Offices, Accounting Firms etc..,) Currently laid out with 21 office spaces in total, each floor offers a kitchen/kitchenette and washrooms. But that's not all, this unique property can also be converted to residential use!! Currently zoned Residential (R4 6H); and has also been approved by the Municipality to be rezoned to develop up to a maximum of 9 residential units, 3 units per each floor! Not interested in the rental property industry..? No problem, register the building as a Condo Corporation and sell each residential unit separately, With an elevator already existing, it makes this property wheelchair accessible. Be sure to check in with google, to read about all the opportunities with our Canadian Governments Housing Plans! Get your business plans and ideas rolling, multitudes of opportunities with this property! (id:59911)
Royal LePage Proalliance Realty
97 Carter Road
Quinte West, Ontario
At the entrance to Prince Edward County with easy access to Lake Ontario two houses with a six acre waterfront RV Park with a Marina on Wellers Bay and easy access to Lake Ontario. Outside, the primary house features a brick and real board and batten exterior, covered front porch, three season sun room, and inground pool. Inside the main home is a large primary suite with gorgeous ensuite plus two more bedrooms, two washrooms, bright airy kitchen with lots of pot-lights, walkout basement, granny suite, propane fireplace, wood fireplace, and more. The second house has another three bedrooms and fully finished basement. Other buildings include a large heated rec hall (~54x32) with its own kitchen, wood fireplace, and two piece washroom that can also be used as indoor storage. There's also a dedicated workshop with storage loft, washrooms for the Marina, pump house, and so much more. Included with the park is 500' of water frontage, 50 boat slips, 30 seasonal camp sites, and 4 overnight sites. Just outside Prince Edward County with dozens of wineries, breweries, distilleries, renowned restaurants, and beaches. Its fifteen minutes or less to more beaches, two golf courses, more boat launches, more lakes & bays, Provincial Parks, and the 401. There's so much to offer, there isn't space here for it all. (id:59911)
Royal LePage Proalliance Realty
81-97 Carter Road
Quinte West, Ontario
Exciting business opportunity! Colasante's RV Park & Marina (established in 1997) ideally situated between Trenton and Brighton to take advantage of all that the area has to offer. Located in a popular tourist area on Wellers Bay, within minutes of local golf courses and wineries, bustling Prince Edward County and beautiful Sandbanks Provincial Park. 30 seasonal camp sites and 4 overnight sites as well as 50 boat slips. Three individually titled properties totalling approx. 5.93 acres and roughly 500' of lake frontage with access to Lake Ontario and Trent-Severn system. Properties include manager/owner residence with home office and lower level granny flat, a lakefront 3 bedroom rental house with full finished basement, heated outdoor pool, laundry facility, wood working shop. mechanic shop and a rec hall with washroom, kitchen and 100 person seating. Park has Wi-Fi. Further details available with signed OREO Confidentially Agreement. Appointments required to visit the park please! (id:59911)
Royal LePage Proalliance Realty
79 River Road
Belleville, Ontario
This turnkey banquet facility is a prime waterfront property located in Corbyville, ON, just minutes north of the 401 on the picturesque banks of the Moira River. Known as one of the most sought-after wedding and special event venues in the Quinte Region, it was formerly operated as the "River Inn" and "Henry's Place". The building spans approximately 3,420 square feet and includes a spacious outdoor seating area. Features include full kitchen facilities, hardwood floors, a cozy fireplace, and a historic 18-foot bar. The lease also provides exclusive use of approximately 2.5 acres, 500 feet of scenic river frontage perfect for memorable wedding photos, and ample paved customer parking. (id:59911)
Ekort Realty Ltd.
33-36 Bell Boulevard W
Belleville, Ontario
47 Acres C3 Commercial & Service Industrial IN2 vacant land along Bell Blvd West. Full Highway 401 and Bell Blvd frontage with close access to HWY 401 interchanges . See location video in virtual tour URL. Conditionally Severed (id:59911)
RE/MAX Quinte Ltd.
1 - 94 College Street W
Belleville, Ontario
3 unit strip plaza in super location minutes from North Front Street, downtown and Highway 401 with ample parking. Great exposure on corner lot. Many possible uses with MX-1 Mixed Use zone. Approximately 2,250 square feet available. Rent is $19.00 per square foot, net plus TMI, plus HST, plus utilities. TMI (Common costs) estimated for 2025 at $9.33 per square foot. (id:59911)
Royal LePage Proalliance Realty
Bsmt - 3298 Cambourne Crescent
Mississauga, Ontario
A Self-Contained 2 Bedroom Basement Apartment With Separate Entrance And A Second Laundry Room. Near Lisgar Go Train And Go Bus, Argentia Shopping, Meadowvale Community Center, Hw 401/403/407 And Schools ** This is a linked property.** (id:54662)
Exp Realty
77 Shendale Drive
Toronto, Ontario
Welcome To 77 Shendale Avenue, A Charming Family Home That Has Been Lovingly Cared For By Its Current Owners For 40+ Years. Nestled In A Friendly And Vibrant Neighborhood, This Home Offers The Perfect Setting To Create Lasting Memories. Backing Onto A Serene Ravine With A Walking Trail, Enjoy The Tranquility Of Nature Right In Your Backyard. As One Of The Largest Lots On The Block, The Yard Provides Ample Opportunities For Outdoor Gatherings, Gardening, Or Relaxing In A Peaceful Setting. Located Just Steps From Local Parks, Community Center, And Excellent Schools, This Home Is Ideally Situated For Families. Home Features 4 Bedrooms, A Sun-Filled Family Room, Open Concept Living/Dining, And A Full, Partially Finished, Basement With A Large Cantina. Discover The Warmth And Pride Of Ownership At A Property Where Comfort, Community, And Natural Beauty Come Together. Schedule Your Private Showing Today! (id:54662)
Royal LePage Rcr Realty
8 Tilden Crescent
Toronto, Ontario
An incredible opportunity to build your dream home in the heart of Humber Heights! This prime lot is perfectly positioned near scenic walking trails along the Humber River and just minutes from Weston GO Station, Hwy 401, and Hwy 400 making commuting a breeze. Already approved by the Committee of Adjustments, for a stunning 2,596 sq. ft. home design features 4 spacious bedrooms and 4.5 luxurious bathrooms. Architectural drawings are included. A permit from Toronto Parks, Forestry & Recreation has already been secured for tree removal. Don't miss this rare chance to bring your vision to life in a highly sought-after neighbourhood! (id:54662)
Keller Williams Referred Urban Realty
64 Enmount Drive
Brampton, Ontario
Nestled in the Heart of Southgate Community of Brampton Features Well Maintained 3 Bedrooms' Townhome with Functional Layout on 2nd Floor: Bright & Spacious Living Room...Open Concept Dining Room Overlooks to Beautiful Upgraded Kitchen...3 Generous sized Bedrooms, 2Washrooms...Main Floor Features Sitting Area Walks Out to Privately Fenced Backyard with Family Size Deck with Artificial Turf all Around Perfect for Cozy Family Time or Get Togethers...Single Car Garage with 1 Parking on Driveway...Amenities Include: Outdoor Swimming, Tennis Court, Visitor Parking...Ready to Move in Home Close to All Amenities such as HWY410/407, Go Station, Shopping, Schools & Much More... (id:54662)
RE/MAX Gold Realty Inc.











