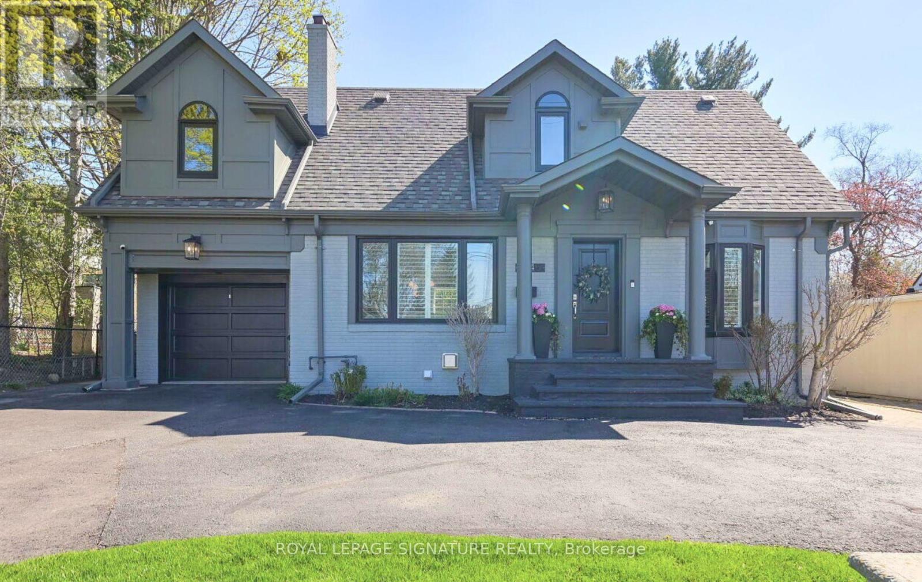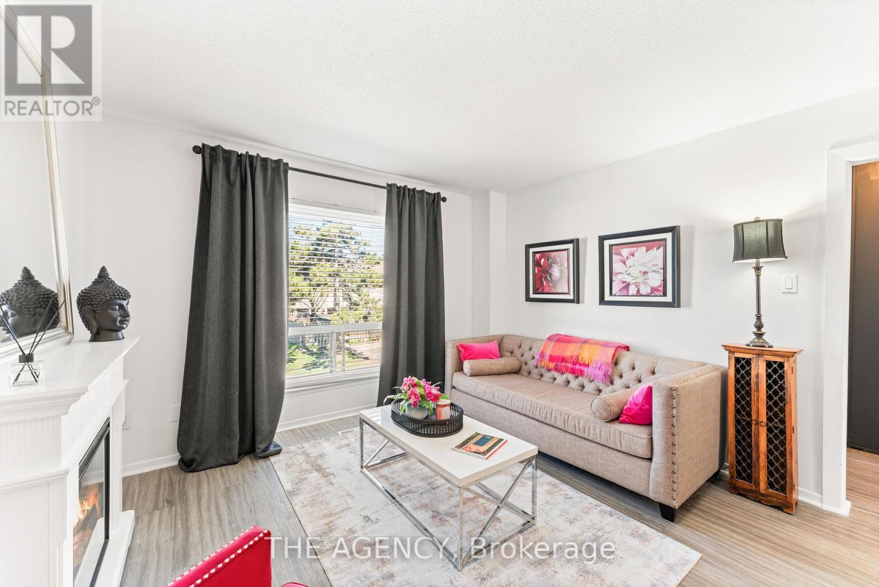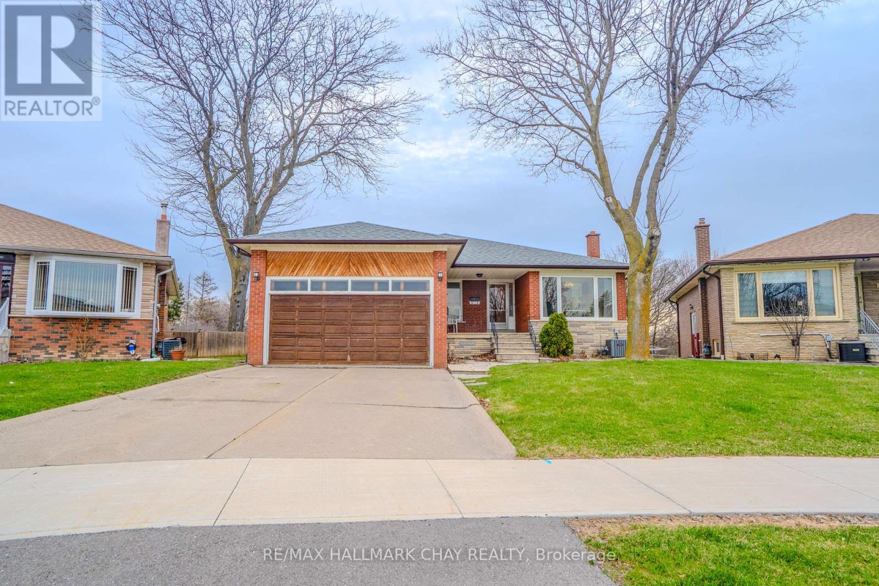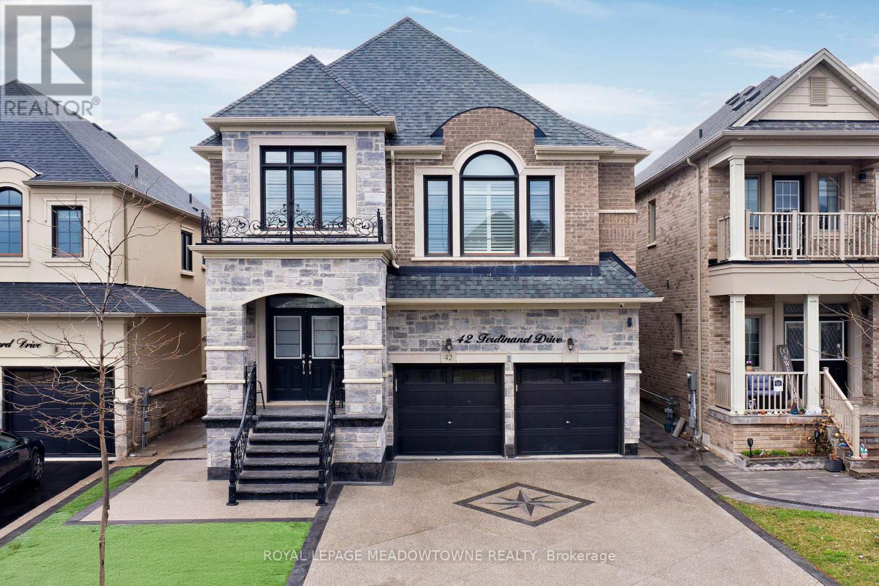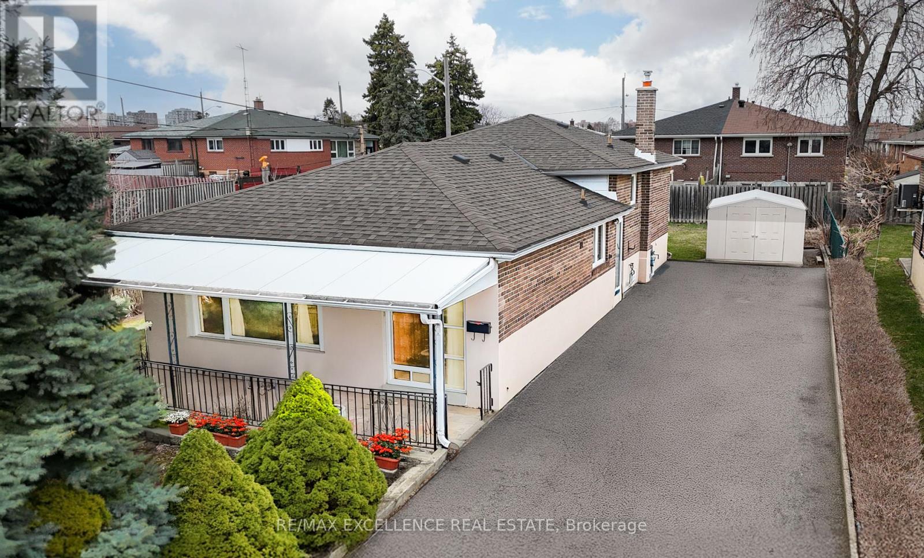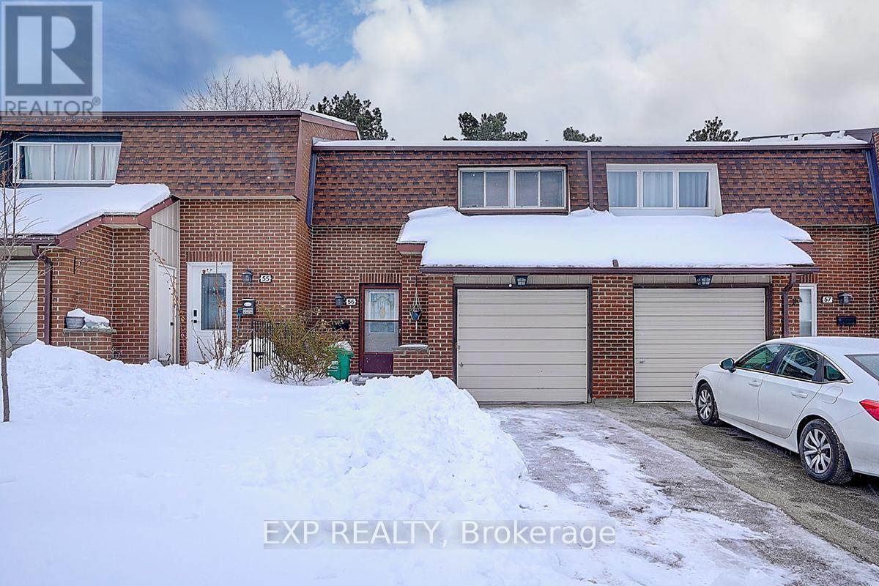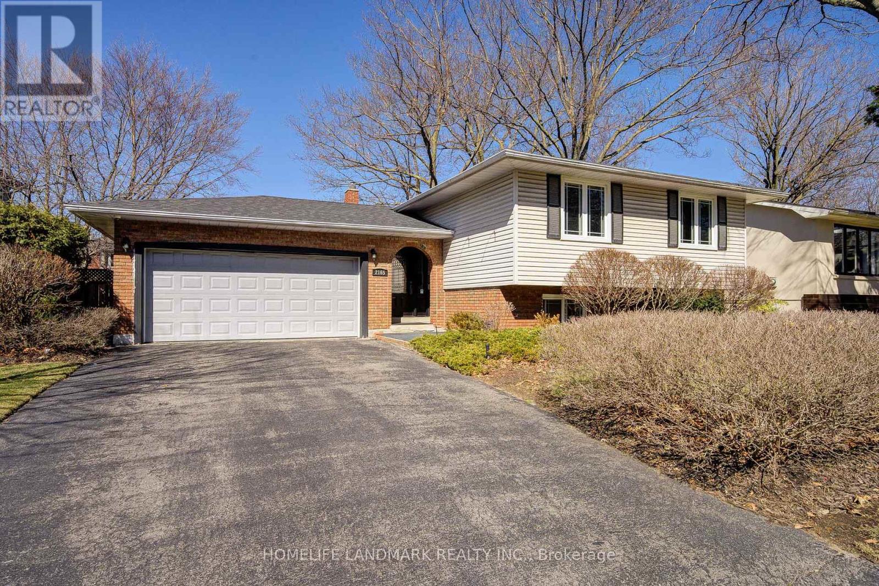10 Freeman Road
Toronto, Ontario
Prepare To Be Impressed When Entering. This Well-Maintained & Presented Home W/ Central Circular Oak Stair Case, Large & Bright Windows Providing Abundant Natural Light, 9" Ceilings, A Layout Designed For Ez Living & Entertainment & Grand Circular Driveway Providing 6-8 Parking Spaces. Custom Built 31 Yrs Ago, It Is Set On A Peaceful St W/In Greenbook Community. Mins To New Keelesdale Subway Station, York Rec Centre, Elem & High Schools, Bakeries, Cafes & Shops. Ez Access To 400 & 401. Be Prepared For This To Be 'Love At First Sight'. Ideal Home For Two Large Families With Multiple Separate Entries a Must See on Everyones List. (id:59911)
Royal LePage Supreme Realty
1008 Glenbrook Avenue
Oakville, Ontario
Nestled in the heart of Oakville in desirable Wedgwood Creek/Joshua Creek area walking distance to Iroquois Ridge High School & recreation centre with attached rec centre with pool & Library.. Private oversized fenced yard 55 ft x 130 ft with sunny southwest exposure. This family 4-bedroom home features an upgraded kitchen with custom cabinetry, granite countertops, a center island gas cooktop, a built-in oven and a breakfast area with a French door walkout to the oversized deck. The family room boosts a cozy wood-burning fireplace with an upgraded sliding glass door walkout to wrap around the deck. The flooring has been upgraded to hardwood that matches the upgraded staircase with wrought iron railing. The four bedrooms are all generous in size and the primary features a walk-in closet and full 6-piece ensuite bathroom. Please note the main 5-piece bathroom features twin sinks. The lower level has been fully refinished and features a 3-piece bathroom, an oversized family room with a games area, and built-in wet bar, and 2nd fireplace heated with natural gas. The lower level is 1185 sq ft. Tastefully landscaped with in-ground irrigation system and interlocking stone driveway and walkway. This is a rare find on such a desirable oversized lot 55 ft x 130 ft steps to schools, shops, rec center with library and pool, and easy access to GO train and 407/403/QEW. (id:59911)
RE/MAX Aboutowne Realty Corp.
1095 Tupper Drive
Milton, Ontario
Welcome to this stylish and updated detached home in a fantastic location! Ideal for commuters and growing families. Just steps to local schools and parks and minutes to the 401 and 407! Great curb appeal and landscaped front and back for beauty and low maintenance! Stunning grand 2-storey foyer entrance. Modern open concept kitchen, cozy gas fireplace, crown moulding throughout, upgraded staircase with iron spindles, 9-ft ceilings on main with pot lighting. Hardwood floor under "floating" high-quality 8mm laminate tiles on main floor. Oversized primary bedroom with spa-like 5-piece ensuite and spacious walk-in closet. Bright finished basement with additional kitchen, living area, bedroom and modern 3-piece bathroom - ideal for in-laws, extended family or guests! Over $50K in upgrades since purchased in 2021 - kitchen opened up, cabinets added, new stainless steel appliances and high-tech sink fixture, new metal roof with 50-year warranty (2024), new furnace and 3-ton A/C unit (July 2021). The same high-quality laminate flooring was installed throughout the entire basement in 2023, including the cold storage room which was remodeled with insulated drywall and lighting to create a versatile "bonus" room! Other recent upgrades include front yard landscaping and porch railing, new wood privacy fence - and car lovers will appreciate this - a pristine garage with built-in wood cabinets and new epoxy floor (2023) ** Close to Milton Leisure Centre, Memorial Arena, Lions Sports Park, Real Canadian Superstore and GO station. Don't miss this fabulous opportunity in east Milton! ** Some photos have been virtually staged ** (id:59911)
RE/MAX Professionals Inc.
1445 Islington Avenue
Toronto, Ontario
Welcome to 1445 Islington, a stunning property located in highly sought after Edenbridge-Humber Valley.This beautiful, contemporary home is situated on a spacious 53 ft x 166 ft pool-sized lot and exudes elegance with updated finishings and charm.The main floor offers a generously sized stone kitchen island, ample counter space, open-concept dining area, cozy living room with a wood fireplace, dining room, and hardwood floors. Upstairs find three spacious bedrooms with a private primary suite that has a walk-in closet, 4-piece ensuite with a jacuzzi tub, and a balcony overlooking the lush backyard. The second and extra-large third bedroom share a newly renovated 4-piece bathroom with elegant stone finishings. The finished basement is ready for you to enjoy and can be used for a fourth bedroom, home office, or gym, along with a family room for movie nights and a play area for kids. The basement has a renovated laundry room with herringbone tiles, new LG stacked washer/dryer, and plenty of storage space. A new gas furnace and heat pump were installed in 2024 and will give you peace of mind. The backyard is ideal for entertaining with meticulous, easy-to-maintain landscaping including an updated deck, stone patio, landscape lighting around the sculpture-like lilac, and in-ground sprinklers, all under the shade of soaring trees. The quiet, private backyard will become a cottage experience for your friends and family. This home was tastefully designed with a perfect floor plan and comfortably parks 8 cars. Steps to Chestnut Hills Park, highly rated schools, TTC, Kingsway, shops, and restaurants. It's an opportunity not to be missed. (id:59911)
Royal LePage Signature Realty
35 - 35 Mcmullen Crescent
Brampton, Ontario
Welcome to this beautifully maintained 3+1 bedroom, 3-bath townhouse nestled in a vibrant, family-friendly neighbourhood. Perfectly designed for modern living, this bright and airy home offers a spacious layout with an upgraded kitchen featuring sleek stainless steel appliances ideal for both everyday cooking and entertaining. Enjoy the comfort of central air conditioning and the privacy of a fully fenced backyard, perfect for summer BBQs or a quiet morning coffee. The fully finished basement offers a flexible suite space ideal for a potential income suite, guest room, home office, gym, or recreation area. With water and basic cable included, this home offers great value and peace of mind. Located steps from parks, top-rated schools, shopping centers, public transportation, a hospital, and places of worship, everything you need is just around the corner. The community also features a pool, offering fun and relaxation right at your doorstep. Whether you're a growing family or simply seeking a move-in-ready home in a welcoming community, this property has it all. Don't miss your chance to make this house your next home! (id:59911)
The Agency
5419 Spruce Avenue
Burlington, Ontario
Welcome to Your New Home in Elizabeth Gardens!Just 5 minutes from the lake, this beautifully updated home in Burlingtons highly sought-after Elizabeth Gardens community offers exceptional space, style, and functionality ideal for families looking for room to grow.This spacious home features parking for 4 vehicles, a detached garage, and a bright, inviting layout. The main level includes an open-concept kitchen with quartz countertops, stainless steel appliances, and a stylish backsplash, plus two bedrooms, a full bathroom, and in-unit laundry.Upstairs, you'll find three generously sized bedrooms and two full bathrooms. This level offers the flexibility to function independently, with potential to add a kitchenette and separate it from the main floor perfect for extended family or shared living.The lower level features a newly renovated in-law suite with a private entrance, a full kitchen, two large bedrooms, a full bathroom, and its own laundry ideal for guests, teenagers, or additional household members.Enjoy a large, fenced backyard perfect for relaxing or entertaining.Prime location near parks, shopping, great schools, and the lake. 7 Bedrooms | 4 Full Bathrooms | 4-Car ParkingGreat for a multi-generational family or a family with teenagers needing space and privacy. (id:59911)
Keller Williams Real Estate Associates
3 Alicewood Court
Toronto, Ontario
Attention Large Families & Savvy Investors! Discover the potential in this spacious all-brick bungalow offering 2,712 sq ft, nestled on a quiet, family-friendly cul-de-sac, backing directly onto the Humber River and Humber Gate Park enjoy ultimate privacy with no rear neighbours The main level features 3 generously sized bedrooms, including a primary bed with its own ensuite bath. A fourth bedroom in the walk-out basement adds flexibility, along with 3 full bathrooms throughout the home to accommodate the whole family! This home boasts a double car garage, a fully functional kitchen, and large windows throughout that flood the space with natural light. The bright walk-out basement feels like a main floor and includes a beautifully crafted stone fireplace, a workshop space for hobbies or storage, and a separate side entrance making it easily convertible into a two-unit property for added income or multi-generational living. Enjoy early mornings and late summer nights relaxing on the back balcony, overlooking the massive, beautifully landscaped backyard surrounded by the sights and sounds of nature. Just minutes from Humber College, Etobicoke General Hospital, and all essential amenities, this prime location offers both comfort and convenience. Whether you're looking to create your forever home or invest in a duplex conversion, the possibilities here are endless! Bonus: Most of the big-ticket items have already been upgraded for peace of mind- Shingles (2018), Furnace (2018), A/C (2018), and Hot Water Tank (2021). (id:59911)
RE/MAX Hallmark Chay Realty
156 Mill Street S
Brampton, Ontario
Must See*** Newly Renovated**East Facing**Detached House**Extra Wide 65' X 117' Lot Situated In One Of The Prettiest Tree Lined Streets In Our Downtown Core. Walking Distance To True Downtown**Lifestyle W/Gage Park, Cafes, Farmers Market, Ice Skating, Music In The Park, The Rose & Walk To The Go Train Station.**Unique Main Level**Primary Bedroom** Large Second & Third Bedrooms On Second Level W/Loads Of Storage** Extra Long & Wide Driveway & Backyard **Single Garage, Combination Workshop/Storage, 12' X 14' Wood Deck, Composite Front Porch. Spacious Living Room W/Plaster Ceiling, Crown Molding & Sun-filled Picture Window.**Modern Eat-In Kitchen W/Ample White Cabinetry, Pot Drawer, Granite Counters, Ceramic Backsplash (id:59911)
RE/MAX Skyway Realty Inc.
42 Ferdinand Drive
Brampton, Ontario
Luxury detached home with over 3,500sqft. Stunning custom designed concrete driveway, walkways & along the rear side of the home. Iron railings on the porch leading to a double door entry. Completely upgraded from the moment you step in with large tile floors, hardwood floors, crown moldings, smooth ceilings, pot lights, and wainscoting throughout. Lots of space and options for you to enjoy this home, including an open concept living room, formal dining room, a main floor office/den, as well as an open concept kitchen & family room combination. The family room has been opened up & arranged in the optimal layout, including a walkout to the backyard which is fully fenced & comes with a large shed which offers great utility. The kitchen has all the luxuries you are looking for, including extended cabinets, upgraded hood vent, pot & pan drawers, vacuum built in under the cabinets for easy cleaning, built-in stove top in the stone counters, under cabinet lighting, backsplash, & built-in stove and microwave. A bright, large window and moveable island top off this well thought out area. A custom pantry has been added for extra convenience. There are two staircases leading to the expansive upper floor, including the second family room, which can easily be converted to a sixth bedroom. Every closet in this house has custom organizers built-in for full utility. Access to the double car garage which has epoxy floors and shelving perfect for organization. There is a hook up for main floor laundry in the mud room, however you are likely to enjoy the second-floor laundry instead. There is also a side entrance & walk-up entrance for the two lower-level units. One of them is a two-bedroom unit & the other is one bedroom. There is a second shared laundry room on the lower level. The lower levels also have smooth ceilings & pot lights throughout. The main floor has zebra blinds whereas the second floor has California shutters. Two linen closets & 3 full bathrooms on the second floor. (id:59911)
Royal LePage Meadowtowne Realty
90 Goldsboro Road
Toronto, Ontario
Spacious 3-bedroom, 2-bath corner detached backsplit situated on a quiet street in the sought-after Humber Summit community. This bright and well-maintained home features newer upgraded windows and gleaming hardwood floors in the open-concept living and dining area. The upstairs kitchen boasts stainless steel appliances and granite countertops, offering both functionality and style. The finished basement, with its own separate side entrance, provides a studio-style setup that includes a second kitchen, a bathroom with shower, a full laundry room, cold storage, and a large crawl space making it ideal for a student, single person, or extended family. Outside, the home sits on a spacious lot with a large shed and a private multi-car driveway. All existing light fixtures, window coverings, and appliances are included. Located just steps from the upcoming Finch West LRT and conveniently close to Highways 400 & 407, top-rated schools, parks, and transit, this property offers incredible value for families and investors alike. With its versatile layout, prime location, and long-term potential, this home is a must-see! (id:59911)
RE/MAX Excellence Real Estate
56 - 41 Mississauga Valley Boulevard
Mississauga, Ontario
Welcome Home To Unit 56! Amazing Opportunity To Invest Or Call Home In The Heart of Mississauga! Walking Distance To Grocery Store, Plaza, Transit, Go Station, Square One Mall, HWY 403 & QEW, Library & Parks. (id:59911)
Exp Realty
2165 Dunedin Road
Oakville, Ontario
Welcome To 2165 Dunedin Road, Perfect Location With Double Garage Detached Home Located In The Desirable Eastlake Area. Three Bedrooms On The Main, Large Kitchen With Loads Of Both Cupboard And Counter Space, Finished Basement With Two Additional Bedrooms, A Spa Like Bathroom, Large Rec Room Featuring A Contemporary Gas Fireplace. The Outdoor Area Is Just As Impressive, With A Beautifully Landscaped, Private Backyard That Includes A Large Deck Perfect For Relaxing Or Hosting Outdoor Gatherings . Steps To Highly Rated Public And Private Schools, Shopping Mall, Trails, Parks, Public Transit , Minutes To Highway 403/QEW. Lots Of Upgrades: Garage Door (2017), Furnace (2019), Attic Insulation (2019), Heat Pump AC( 2024), New Roof (2024), New Microwave (2024), New Painting (2025), New Vinyl Basement Floor (2025). (id:59911)
Homelife Landmark Realty Inc.



