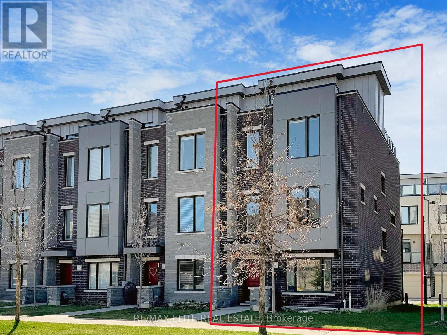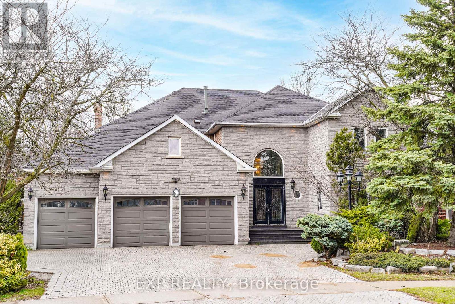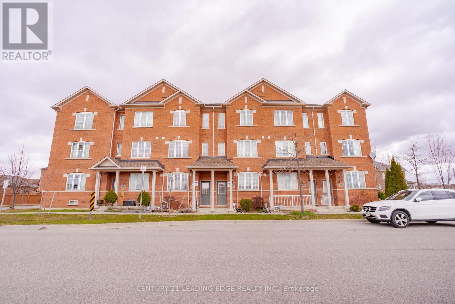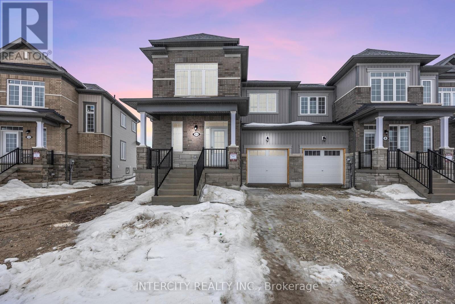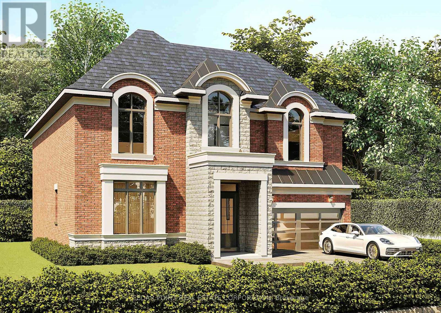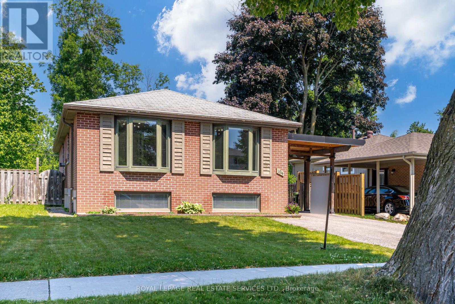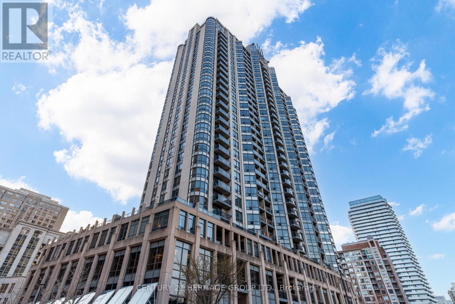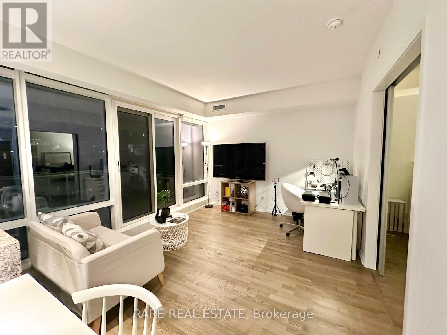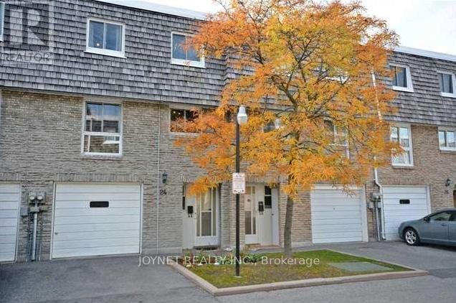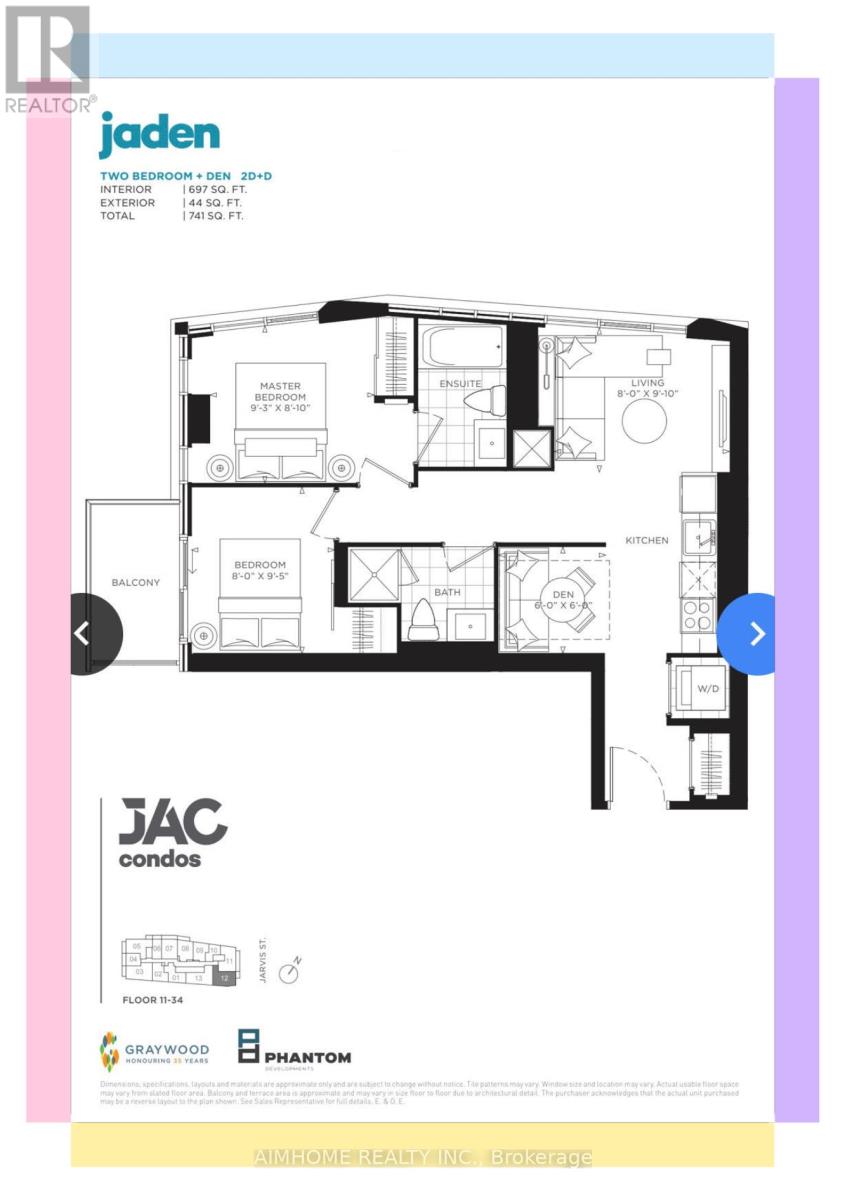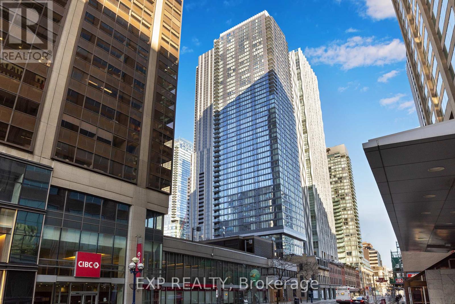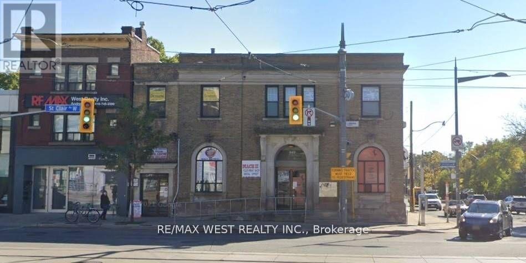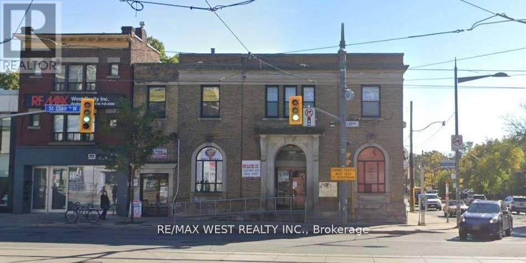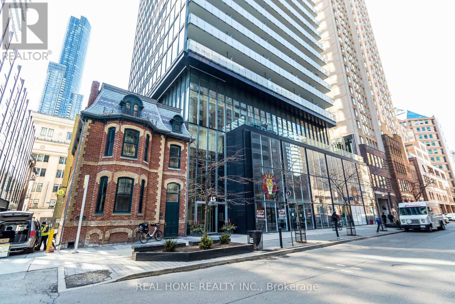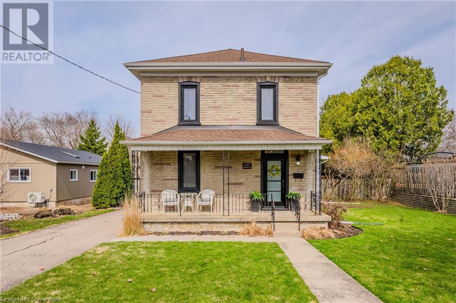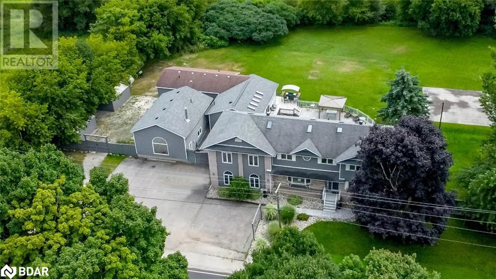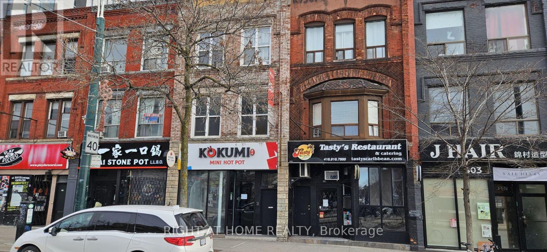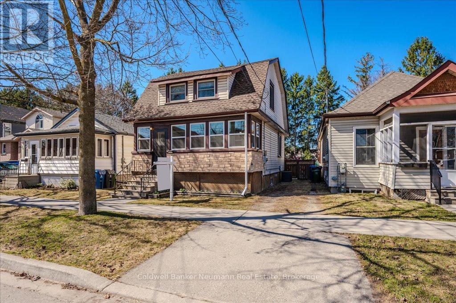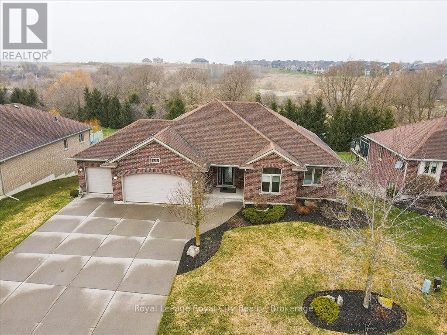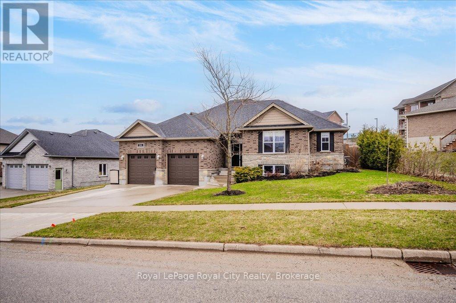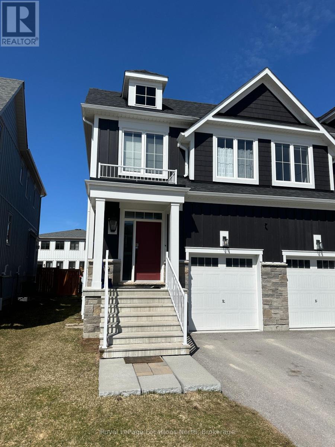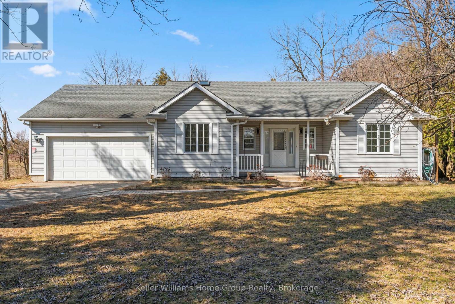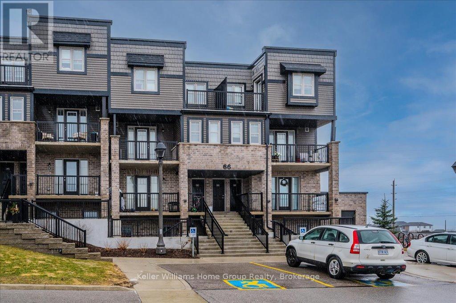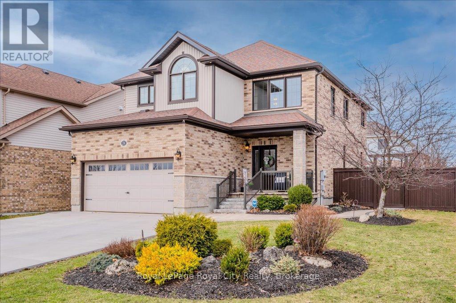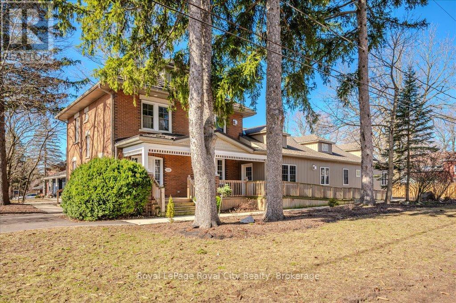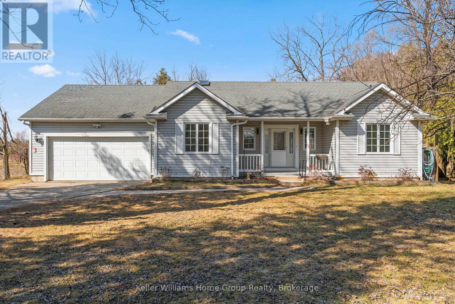37 George Kirby Street
Vaughan, Ontario
Rare Offer- South Facing- 2 Car Garage - Elevatored- End Unit Home Located In Patterson Vaughan. This 3 Storey Townhouse With 2568 Sq/Ft Of Living Space and Over 300 Sq/Ft Of Rooftop Terrace. Very Functional and Open Concept Layout With 9Ft Ceilings On Main & Upper. Bright & Spacious Living/Dining Room, Modern Kitchen Design , Premium Quartz Finishes On Counter, Backsplash & Waterfall Center Island. Close To Hwy, Schools, Parks, Shopping Malls and Much More. (id:59911)
RE/MAX Elite Real Estate
2216 - 481 Rupert Avenue
Whitchurch-Stouffville, Ontario
Introducing This Bright And Spacious 740 Sqft, 1 Bedroom + Den Suite In The Sought-After Glengrove On The Park Condominiums, Located At 481 Rupert Ave In Charming Stouffville. This Meticulously Maintained Unit Features An Open-Concept Layout, Modern Finishes, And Large Windows Filling The Space With Natural Light. Your Dream Kitchen Includes Sleek Cabinetry And Full Sized, Stainless Steel Appliances, While The Bedroom Offers Ample Closet Space And A Serene Retreat. Enjoy Access To Fantastic Building Amenities, Including A Fitness Center And Scenic Parkland, Plus The Convenience Of Being Steps From Main Streets Shops, Dining, And Transit. With Such Low Maintenance Fees (Under $0.71/SQFT), This Is Perfect For First-Time Buyers Or Investors! Dont Miss This Opportunity In A Prime Whitchurch-Stouffville Location! (id:59911)
RE/MAX Wealth Builders Real Estate
61 Glenayr Road
Richmond Hill, Ontario
Step Into Elegance With This Beautifully Designed 4-Bedroom, 4-Bath Detached Home Featuring A Grand Curved Staircase, Soaring Ceilings, And An Opulent Chandelier In The Foyer*The Gourmet Kitchen Shines With Sleek Granite Countertops, White Cabinetry, And Stainless Steel Appliances, Perfect For Culinary Enthusiasts*A Cozy Fireplace Anchors The Spacious Living Room With Gleaming Hardwood Floors And Custom Drapery*Enjoy Outdoor Living In The Private Backyard, Perfect For Relaxation Or Summer Gatherings*With A Finished Basement Offering A Second Kitchen, This Home Is Ideal For Extended Families Or Entertaining*Located Near Top-Rated Schools And Serene Parks, This Property Delivers Luxury, Functionality, And A Prime Location All In One* (id:59911)
Exp Realty
1055 Balsam Road
Innisfil, Ontario
DOUBLE LOT! WALK TO BEACH! 1043 SF! Welcome to 1055 Balsam Rd, a delightful three-bedroom home that showcases both charm and beauty. Step through the stunning double-door entryway into an inviting kitchen that showcases a beautiful backsplash, quartz countertops and a movable center island for enhanced convenience. Next, enter the stunning living room, complete with a soaring cathedral ceiling, a magnificent fireplace, and elegant side cabinets that are ideal for showcasing your beautiful decor. The master bedroom features a spacious walk-in closet and has access to its own private deck. Enjoy a refreshing swim at the beach, then make the most of the expansive backyard, which is ideal for hosting gatherings and savoring the delightful experience of roasting marshmallows around the fire pit. Plus, there's a garage that any handyman can transform into their dream workshop. Furnace Oct 2024, AC 2015, Roof 2015. DON'T MISS OUT ON THIS AMAZING OPPORTUNITY! (id:59911)
Zolo Realty
1501 - 225 Commerce Street
Vaughan, Ontario
Welcome to Festival Condos, Vaughans newest and most exciting development! This stunning 1+Den unit boasts a functional floor plan with abundant natural light and a fully enclosed den perfect for a home office or even a second bedroom. Enjoy a modern open-concept layout, high-end finishes, and floor-to-ceiling windows that maximize brightness throughout. Located just steps from Vaughan Metropolitan Centre (VMC) Subway Station, you'll have easy access to downtown Toronto and surrounding areas. Plus, take advantage of state-of-the-art amenities, including a fitness centre, party room, rooftop terrace, and more. Experience luxury, convenience, and vibrant city living all in one! (id:59911)
Sutton Group-Admiral Realty Inc.
135 Knight Street
New Tecumseth, Ontario
Step into this beautifully maintained detached home featuring a bright and welcoming foyer with soaring ceilings and elegant iron picket railings. The upper level offers four generously sized bedrooms and two full bathrooms, perfect for a growing family. The main floor boasts an open-concept kitchen with ample cabinetry, seamlessly connected to a formal dining room and a cozy living area ideal for entertaining. A convenient two-piece powder room is also located on the main level. Enjoy the warmth and durability of hardwood flooring and ceramic tiles throughout the main floor and staircase, with soft carpeting in the bedrooms for added comfort. Custom window coverings add a touch of sophistication throughout. A separate laundry room with a utility sink adds everyday convenience. Located just steps from the New Tecumseth Recreation Centre and arena, and only a 5-minute drive to the shopping centre, hospital, and Honda plant, this home combines comfort, style, and unbeatable convenience! (id:59911)
International Realty Firm
488 Riverlands Avenue
Markham, Ontario
Step into comfort and style in this beautifully maintained 3 bedroom townhouse, perfectly situated in the welcoming and family-oriented community of Cornell. Offering 1,725 sq ft of thoughtfully designed living space, this home features an upgraded kitchen and two convenient parking spots. The spacious second-floor family room can easily be converted into a fourth bedroom to suit your needs. Enjoy the convenience of being just moments away from top-rated schools, parks, daycares, a community centre, hospital, Highway 407, public transit, grocery stores, and more everything your family needs, right at your doorstep! (id:59911)
Century 21 Leading Edge Realty Inc.
7 Watchman Road
Brampton, Ontario
Welcome to 7 Watchman Rd, Brampton - A Rare Gem Backing Onto Nature! Discover this stunning 4-bedroom detached executive Lakeview built home perfectly situated in a highly sought-after prestigious neighborhood of Valley Creek Estates. This bright and spacious open-concept layout is designed for both comfort and style, featuring hardwood flooring throughout the main floor and large windows that flood the home with natural light and offer breathtaking views of the pond behind the home. This home offers large eat in kitchen with Juliet balcony, formal living, dining and family rooms. Main floor laundry room, primary bedroom with his and hers closets and 4 pieces master ensuite washroom, 3 other spacious bedrooms and over 4,100 sq ft of living space. Other features includes custom made shed, gazebo, seasonal lighting around the home and a tankless hot water heater. Enjoy the tranquility of nature from your professionally landscaped front and back yard, with complete mature trees, a private pond, and plenty of space to relax and entertain. The walk-out basement provides even more potential for living or entertaining space with seamless access to the serene outdoors. Basement also comes with a workshop and a roughed in washroom. This home is perfect for families to enjoy just steps away the scenic trails to Claireville Conservation area and playgrounds, offering the best of both convenience and natural beauty. Close to all amenities, schools, shopping and highways. Don't miss your opportunity to own this exceptional home with peaceful surroundings and elegant finishes. (id:59911)
Ipro Realty Ltd.
14 Walker Avenue
Stoney Creek, Ontario
A magnificent garage like this one is a rare find! Tucked into a well-loved family-oriented neighbourhood, this home is bright, fresh & move-in ready! Updated flooring (2024) throughout, beautiful with neutral tones that compliment modern decor. Main-floor bedroom or office connects to a full bath, while the kitchen overlooks the fully fenced backyard. Perfect for keeping an eye on kids, pets or just enjoying the view. Walk out directly to the backyard, a huge bonus for dog owners or those who love to entertain outdoors! Lovely patio, charming gazebo, new fencing(2022) & unobstructed views of the grassy area at the Stoney Creek Arena/Rec Centre. Unfinished basement w/high ceilings - bright & open - perfect for finishing an additional living space or exploring in-law suite potential. The show-stopping feature? Oversized garage/workshop (22'x20') built in 2022! Complete w/hydro (gas & water lines ready for future hook up), epoxy coated concrete floor, windows & ceiling-mounted cycle rack, this bright space is a dream for hobbyists, car enthusiasts or create an entertainment hangout. Long driveway - accommodates 5 cars. Additional updates: vinyl siding, exterior insulation, eavestroughs & soffits(2015) new shingles(2024). Highly walkable in the heart of beautiful Olde Town Stoney Creek! Just minutes from shopping, restaurants, bus stops, Niagara Escarpment, Bruce trails & Battlefield Park. Close to QEW, Redhill, LINC & the new Confederation GO Station for easy Toronto commutes. (id:59911)
RE/MAX Escarpment Realty Inc.
11 Avalon Drive
Wasaga Beach, Ontario
Location-Location-Location, Sunnidale By Redberry Homes, A Master Planned Community Located Along The World's Longest Fresh Water Beach. Well Appointed Freehold End Unit, Approximately1733 Sq.Ft. (As Per Builders Plan) Encompassing Luxury Features You Deserve. Including9ft.Ceilings Throughout The Main Floor, Stunning Window Vistas, Breathtaking Designer Details, This Home Is Crafted Ready For Your Personal Touches. Full Tarion Warranty For Peace Of Mind. Building Closing Costs Capped At $5000. (id:59911)
Intercity Realty Inc.
2150 Galloway (Basement) Street
Innisfil, Ontario
bright 1 BR + 1 WR Walkout basement In the very desirable area in Alcona , Open concept living, kitchen, large bedroom with a large window on the backyard, Brand New stainless steel stove, fridge, washer, dryer, brand new kitchen , Hardwood floor, laundry facilities conveniently located in the Basement, minutes to lake, hwy 400, Walking Distance To Main Plazas - No Frills, Amenities (id:59911)
Homelife/bayview Realty Inc.
1923 10th Line
Innisfil, Ontario
MULTI-GENERATIONAL LIVING ON 1.3 ACRES WITH A FULL SECONDARY DWELLING! This exceptional property, located just outside the charming community of Stroud, offers serene country living and city convenience. This multi-residential and multi-generational entertainers' home features over 8,500 sq. ft. of finished living space, including a fully finished main house, a pool house, and separate studio space, making it truly one of a kind. The main house features a warm and elegant interior with 5 bedrooms, 4 bathrooms, updated flooring, and a desirable layout with multiple walkouts, perfect for entertaining. The kitchen boasts butcher block counters, white cabinets, and stainless steel appliances. The second floor primary suite impresses with a private entertainment area, sitting area with a fireplace, private balcony, office area, and ensuite with walk-in closet and in-suite laundry. The lower level is highlighted by a traditional wooden wet bar and spacious recreation room. Ideal for extended family, the pool house is an approved accessory dwelling and features exotic tigerwood flooring, skylights, a wall of windows overlooking the pool, a spacious living room with vaulted ceilings and a wet bar, a full kitchen, 2 bedrooms, and 2 bathrooms. The pool house also has a 690 sq. ft. basement with plenty of storage and its own gas HVAC and HWT. The bonus studio space welcomes your creativity and offers an open-concept design. Enjoy an in-ground pool, expansive stamped concrete patio, multiple decks, and plenty of green space for family events and activities. Additional amenities include a paved area for a basketball court and an ice rink, exterior lighting, a sprinkler system, and 2 storage sheds. The property has 800 Amp service and a side gate offering access to drive to the backyard, which is the perfect spot to park the boats or toys. (id:59911)
RE/MAX Hallmark Peggy Hill Group Realty
Upper - 122 Parkmount Road
Toronto, Ontario
Experience refined living in this stunningly renovated upper-floor apartment, where luxury meets modern comfort. This impressive two-bedroom unit, complete with a stylish four-piece bath, masterfully blends rustic charm with contemporary elegance. Soaring partial cathedral ceilings create an airy yet intimate atmosphere, ideal for both relaxing and entertaining. The gourmet kitchen features brand-new stainless-steel appliances, a sleek French-door fridge, and exquisite quartz countertops, offering both functionality and sophistication. Delight in the character-rich exposed brick accents and luxurious hardwood flooring that add warmth and texture to every space. Truly a standout residence perfect for discerning clients seeking a chic, comfortable, and inviting home. Schedule your private showing today and see firsthand the exceptional lifestyle this apartment has to offer! (id:59911)
Exp Realty
431 Sheppard Avenue
Pickering, Ontario
Welcome to 431 Sheppard Ave. A rare opportunity in a prime development location situated in one of the city's most desirable areas for redevelopment, this expansive property boasts an impressive 175-foot frontage an exceptional opportunity for investors, builders, and contractors. The existing structure includes a 2-car garage and a workshop. Note, the interior requires a significant amount renovation or a complete rebuild, making it the perfect canvas for your vision. Whether you plan to restore, renovate, or tear down and build new, the potential here is undeniable. (id:59911)
Urban Landmark Realty Inc
1405 Lyncroft Crescent
Oshawa, Ontario
Welcome to 1405 Lyncroft Cres. Gorgeous all brick detached home in most desired north Oshawa community. Nestled on a huge pie shape lot, this cozy basement apartment getaway is newly renovated and waiting for you. Tenant to pay 30% per month for the utilities. (id:59911)
Revel Realty Inc.
2-283 Morningside Avenue
Toronto, Ontario
Location, Location, Location! Excellent investment opportunity for acquiring a profitable Indian take-out restaurant business right at prime location of Scarborough at Morningside Ave/Kingston Rd with lots of foot/walk-in traffic. Amazing scope to grow catering/tiffin business or rebrand and convert into another food business(subject to approval from Landlord). Public transit access right at door. Low rent of $3815.39, seating provision for 18 person inside. Ample parking at front and side of building (id:59911)
RE/MAX Excellence Real Estate
1611 Goldenridge Road
Pickering, Ontario
Brand new luxury home to be completed by Forest Meadows Developments, a Tarion licensed builder. Located in one of Pickerings best neighbourhoods. Beautiful 4 bedroom home, all with walk in closets & ensuite bathrooms or semi ensuite bathroom. Large kitchen with huge centre island, quartz countertops, full walkin pantry, under cabinet lighting with valance. Engineered hardwood thru out (except tiled areas), oak staircase. 10' ceilings on main level and 9' ceilings on 2nd level. Smooth ceilings on main & 2nd level. 8' high interior doors on main level. Quartz counters in all bathrooms, glass shower doors, potlight in showers. 30 potlights on main level (purchaser's choice of locations). Full central air conditioning, HRV, smart thermostat. Full brick & stone exterior with metal roof accents Property is lot 4 on the attached site plan. Purchaser to select the interior finishes from Seller's included features. Picture of home and elevations are renderings only, other exterior elevations also available (see attachments). Note long closing date of summer 2026. Please see attachments for Floor Plan, Full Features & Finishes, Site Plan & Elevation Options. Taxes have not been assessed yet. Visit ForestMeadowsDevelopments.com (id:59911)
Cedar Point Real Estate Corporation
194 Sylvan Avenue
Toronto, Ontario
Welcome to this gorgeous bungalow that has been thoughtfully renovated top to bottom. In sought-after tree lined Guildwood Village; this property backs onto Elizabeth Simcoe Park and is close to the school there. This modern family or executive bungalow has an open concept living area with a cathedral ceiling and a gas fireplace. The Main Floor has hardwood floors, glass railings and large windows. The dining area opens onto a big deck allowing for family time and entertaining. The kitchen, with stainless steel appliances and gas stove and a large island overlooking the dining room is a chefs delight. 2 good size bedrooms, both with double closets and A 3-piece bath are also on this floor. There is a coat closet by the front entrance and a linen closet. The lower level has a large family room with south facing windows, it is a bright living space with a gas fireplace for a cozy evening. There are also 2 large storage closets. The adjacent laundry room also has a closet, plus there is a dedicated storage room. A large 3rd bedroom on this lower level has 2 double closets. A 2nd 4 piece bathroom has a free standing tub and heated floor with timer. All windows on this lower level are above grade. There is a 1.5 car garage plus 4 parking spaces in the private drive with a carport. The back yard is fully fenced with a large deck overlooking the park. The lot is wide and deep. Current tenants to vacate June 30, 2025 as per signed N11. (id:59911)
Royal LePage Real Estate Services Ltd.
107 Orton Park Road
Toronto, Ontario
Check out this beautiful 4-bedroom, 4-bathroom home, just listed in a great neighborhood! Enjoy privacy and amazing views of the greenbelt from your backyard. This home has two kitchens, perfect for big families or hosting guests. The main kitchen has a breakfast area and leads to a deck, great for BBQs. The basement kitchen is also fully equipped with a fridge, stove, and microwave. With hardwood and tile floors throughout, its easy to maintain. Each bedroom is spacious, and there are four bathrooms for your convenience. Skylights bring in lots of natural light. Other features include a gas furnace, central air, central vacuum, and easy access to public transit. Its close to Centenary Hospital, the University of Toronto, Centennial College, and Scarborough Town Centre for shopping and fun. **EXTRAS** Roof (2022), Gas Furnace, Air Conditioner, Windows, Garage Door, Hot Water Tank owned. Garden shed for extra storage. (id:59911)
RE/MAX Ace Realty Inc.
2973 Seagrass Street
Pickering, Ontario
Welcome to 3 bed, 3 Bath Brand New Luxury Semi-Detached Home in Family-Friendly Greenwood, Pickering. The hardwood flooring runs throughout the main floor. complementing the 9-foot ceilings on the main floor, creating a bright and spacious atmosphere. The open-concept kitchen is designed to impress, featuring quartz countertops, stainless steel appliances, and ample cabinetry perfect for cooking and entertaining. The home also includes 1 indoor and 1 outdoor parking space, ensuring convenience for your family's vehicles and guests. Prime Location: near 407, 401, GO Station, , top-rated schools, parks, and this home offers easy access to everything you need. Move-in ready Ideal for families & investors . Don't miss this incredible opportunity! Schedule your showing today. The tenant may use the basement exclusively for laundry purposes. All other areas of the basement shall remain reserved for the landlords personal storage and are not to be accessed or used by the tenant. Electronic Programmable Thermostat controlling an Energy Stare rated high-efficiency gas furnace .Energy Stare rated Fresh Home Air Exchanger Energy Stare rated exhaust fans R5 Rigid Insulation Sheathing applied to all exterior walls for additional insulation. Triple glaze vinyl thermo pane (with low 'E' argon gas filled) casement windows throughout, for added insulation and reduced noise transfer featuring millions as per plan (to front elevations), complete with screens. All door systems include weather striping. All windows and doors are color coordinated to match exterior color packages. Convenient Kitchen Water Filtration System to reduce the use of plastic bottles. Low flow toilets and Moen WaterSense@ certified faucets and shower heads featured throughout all baths to enhances water conservation. Energy Star@ LED light bulbs to conserve energy. Electric Car Charger Rough-in in garage for future Electric Car charging station. Main and second floor only. Basement is unfinished and locked. (id:59911)
Harvey Kalles Real Estate Ltd.
3170 Sideline 16
Pickering, Ontario
Welcome To This Brand-New, Never-Lived-In Freehold Townhome In The Desirable Seatonville Community, This 1,620Sq. Ft., 2-Storey Townhome Features 3 Spacious Bedrooms And 3 Modern Bathrooms (id:59911)
RE/MAX Experts
1705 - 10 Northtown Way
Toronto, Ontario
Welcome to 10 Northtown Way Unit 1705 Urban Living in the Heart of North York! Ideally located just steps from Yonge-Finch Subway and minutes to Hwy 401, this stunning corner unit offers 2 split bedrooms and 2 full bathrooms in a bright, open-concept layout designed for both comfort and style. Enjoy expansive windows that flood the space with natural light, a modern kitchen, in-unit laundry, and spacious living and dining areas perfect for entertaining. Located in a secure, well-managed building with 24-hour concierge and excellent amenities. Surrounded by vibrant shops, restaurants, parks, and top transit options, this is city living at its best. Dont miss your chance to own in one of North Yorks most sought after communities. Schedule your private viewing today! (id:59911)
Century 21 Heritage Group Ltd.
1602 - 1 Bloor Street E
Toronto, Ontario
Live at the iconic landmark one Bloor condos located conveniently at Bloor & Yonge ** steps to subway station, Yorkville, shopping, restaurants, cafes & universities ** building has direct access to Bloor & Yonge subway, beautiful modern finished with spacious balcony ** (id:59911)
Rare Real Estate
3615 - 251 Jarvis Street
Toronto, Ontario
Stunning 1+1 Unit Located In The Heart Of Downtown Toronto. Clear East View With Open Concept Living / Dining Area. Everything Is Next To Your Step. Close To Ryerson University, George Brown, Hospital, Yonge & Dundas Subway, Eaton Center Restaurants, And Shops Entertainment. Excellent Amenities Featuring 24/7 Concierge. Outdoor Terrace, Swimming Pool, Bbq, Party Room Gym, Library. Pictures For Reference Only, Subject to our existing Property. (id:59911)
Avion Realty Inc.
2812 - 80 John Street
Toronto, Ontario
Festival Tower, a premiere address in Toronto. Home to TIFF Lightbox Theatre for the Toronto Film Festival screenings. The place to be and watch the stars when TIFF comes to town. Located within the exciting Entertainment District in Toronto, this building and area offer all the luxurious amenities and conveniences one would expect; multiple theatres, many superb restaurants, public transit and access to highways makes daily living here an absolute pleasure. Fabulous amenities in the building include 24 hour concierge, indoor pool, sauna, fitness centre, beautiful patio and bar area with BBQ's, tables and lounges, movie screening room, a professional business centre and guest suites for your visitors. Magnificent unobstructed S, SE and SW views of Lake Ontario and the city, this corner suite was recently totally refurbished and all freshly painted in a soft white - just move in and enjoy. Bright and airy with approximately 1250 sq.ft, the open-concept design lends itself to fabulous entertaining with the city and lake as a backdrop in every direction. Enjoy cooking in the gourmet kitchen with upscale Miele appliances, quartz counters and large centre island. Relax with sunny views and sunsets and your favourite drink on the large balcony offering ample room for your patio set or lounges. An ideal floor plan with a generous entrance, 2 large bedrooms at opposite ends for ultimate privacy and 2 full baths. Hardwood floors throughout and many upgraded details offer luxury and convenience. (id:59911)
Chestnut Park Real Estate Limited
416 - 3800 Yonge Street
Toronto, Ontario
Extraordinary Luxury Exclusive Living at Governors Hill 3100 square feet of perfect interior space enhanced by approximately 1500 square feet of Wrap Around Terraces Surrounded by Nature and Serene Ravine Views facing South and West and East Incomparable! Classic Custom Renovation provides a sophisticated ambiance with Oak Hardwood Flooring Throughout, Floor to Ceiling Panelled Family Room, and an abundance of Wainscoting. The magnificent Entry Hall invites with a Decorative Marble Floor Step in, and enjoy the Magnificent Views from every window as well as Terrace access from almost every room. A Designated adjacent Elevator takes you seamlessly from your two generous parking bays to your suite Front Door. (id:59911)
Forest Hill Real Estate Inc.
24 Wild Briarway
Toronto, Ontario
Client RemarksBeautifully Bayview Village Townhouse, Backing Onto A Private And Quiet Conservation With Large Windows & Cathedral Ceiling (12'). Near Ravines/Trails/Parks. & Only Minutes To Bayview Village, Fairview Mall, Grocery, Subway/Ttc, Highways, Health Care, Excellent Schools & Much More. Upgraded Kitchen Includes Granite Counters And Oak Cabinets With Breakfast Nook. Finished Basement W/Rec. Room, Very Private Backyard. Pictures Taken When Unit Was Vacant. (id:59911)
Joynet Realty Inc.
1205 - 3303 Don Mills Road
Toronto, Ontario
Welcome to Tridel Skymark1 Condos at Finch/Don Mills. Spacious 2 bedroom split plan, 2-bath suite, bright living room adjacent to a sun filled solarium/den, unobstructed east views. Large dining next to kitchen with plenty of cabinets and space for eat in. Primary suite has floor to ceiling windows, walk-in closet and ensuite. Windows replaced in 2022. Great amenities - indoor/outdoor pools, gym, sauna, tennis, squash, library, renovated party room, etc. 24 hour gatehouse. Visitor parking. No pets. Lobby and corridors being renovated. Beautiful gardens in the summer. Walk to TTC; close to highways, Fairview Mall, shopping and Seneca College. Includes all utilities, cable, internet and one parking. Tenants have signed N9, vacant possession will be provided. (id:59911)
Royal LePage Signature Realty
1612 - 308 Jarvis Street
Toronto, Ontario
Welcome to the Brand New Luxury JAC Condo 2+1 Corner Unit @ Downtown Carlton/JarvisSouth East Exposure O/L Allan GardensNew Window Coverings to be InstalledAmenities Including: Gym, Coffee Bar, Library, Media/E-Sports Lounge, Workroom, Rooftop Terrace W/BBQ and Party Room<>Situated @ Carlton/Jarvis, BUS at Door, Close to Subway Station, U Of T, TMU, Eaton Centre, Financial District and George Brown College. (id:59911)
Aimhome Realty Inc.
2 - 154 Euclid Avenue
Toronto, Ontario
Spacious and well kept 2 Bedroom On Second Floor Approx 1000 Sq Ft, All utilities included with one car parking. Open Concept Living Room, Dining and Kitchen. Two Good Size Bedrooms With Double Closet, Wood Floors And Large Windows, Bright Sunny Apartment, Access To On Site Laundry Room. Fantastic Central Location Steps To All Downtown Toronto Amenities And Entertainment district. (id:59911)
RE/MAX West Realty Inc.
3003 - 8 Cumberland Street
Toronto, Ontario
Welcome to " Yorkville", most prestigious community in Toronto. When You Step into this stunning corner unit on the 30th floor, which has over $100K EXTRA UPGRADES, where golden hour transforms everyday moments. This exceptional 2-bedroom, 2-bathroom home boasts breathtaking, unobstructed sunset views over the lake and the vibrant city skyline. As you enter the modern designer kitchen, equipped with high-end appliances, opens to spacious living and dining areas, flooded with natural light from expansive windows. The thoughtful layout creates a sense of spaciousness, ideal for both relaxation and entertaining. Step outside onto your private balcony, where you can enjoy morning coffee or evening cocktails while overlooking the iconic CN Tower and Toronto's skyline. This outdoor oasis extends your living space and embraces the vibrant urban lifestyle. Be among the first to call this brand new building on Cumberland your home, situated in one of Torontos most prestigious neighbourhoods. Luxury and convenience blend seamlessly, providing quick access to high-end shopping, gourmet dining, and cultural experiences. Elevate your lifestyle in this exquisite condo, where modern elegance and stunning views await you every day. FYI Internet included. (id:59911)
Exp Realty
B - 1560 Bayview Avenue W
Toronto, Ontario
The 9Round Franchise is a worldwide known kickboxing fitness program system with 9 challenging workout stations. It combines functional, interval, cardiovascular, and circuit training. The franchise provides a 24/7, high-performance gym model with low entry costs, predictable fees, and ongoing support. It offers a turnkey business model with streamlined buildouts and innovative studio strategy entry. 9Round emphasizes making fitness simple and accessible, empowering people to make positive Is there anything worthwhile than promoting a healthy lifestyle? A perfect downtown location. Nearby to hospitals, high rises, residential neighborhoods, and corporate offices. Exposed to one of the busiest avenues in Toronto. Did you know this is a segment of business that is currently booming? Membership-based business, therefore, revenues and cash flow are fast and consistent. Magnificent opportunity to own your successful, well-established business on coveted Bayview Avenue !!! The well-trained staff makes it the perfect key turn !! The business was established 8 years ago, so its clientele is secured and steady (id:59911)
Homelife Landmark Realty Inc.
2a - 949 St Clair Avenue W
Toronto, Ontario
Excellent Corner Exposure At The Corner Of Oakwood/ St Clair! West Portion of Second Floor With 1 Office, 1 Bathroom, Perfect For Professional Office/ Comm Related Uses! Corner Visibility Steps To Transit, Subway, Tons Of Traffic At This High Profile Corner With 1,400 Sqft. 1 Parking Spot At The Rear. Many Uses Available. **EXTRAS** 1 spot in laneway (outdoor covered parking spot), Exposure To The West for Signage. Tenant To Pay 65% of Utilities. (id:59911)
RE/MAX West Realty Inc.
2b - 949 St Clair Avenue W
Toronto, Ontario
Excellent Corner Exposure At The Corner Of Oakwood/ St Clair! East Portion of Second Floor With 1 Office, 1 Bathroom, Perfect For Professional Office/ Comm Related Uses! Corner Visibility Steps To Transit, Subway, Tons Of Traffic At This High Profile Corner With 600 Sqft. Many Uses Available. Exposure To The North for Signage. Tenant To Pay 35% of Utilities. (id:59911)
RE/MAX West Realty Inc.
3408 - 15 Grenville Street
Toronto, Ontario
Welcome to this beautiful well-maintained unit in Downtown Torontos most sought-after locations. Situated at Yonge/College, this corner suit in one of the prestigious condo complexes in the area offers exceptionally gorgeous north-east side views of the city. Featuring an open-concept layout with 729 sq/ft of living space and an additional 99 sq/ft breath taking balcony, the home includes 2 bedrooms and 2 baths with stunning 9' floor-to-ceiling windows in every room engineering wood flooring throughout. Its renovations include an elegant quartz central island, new built-in closet organizers and cabinet, and new light fixtures. Amazing building amenities included; a full gym, party room, outdoor BBQ space, movie room, sound room, and recreation room. Conveniently located with easy access to Hospital Row, the Financial District, Subway, University of Toronto, MTU, and Shopping Centres. It is rare to find condo apartment in downtown with parking spot and locker, this unit has all you need to live in downtown Toronto with peace and harmony! Hurry up, this is a great opportunity to take advantage of. (id:59911)
Real Home Realty Inc.
249 Maple Street
Cambridge, Ontario
Step into Timeless Elegance in the Heart of Hespeler. Nestled on a serene, TREE-LINED STREET in the charming village of Hespeler, this 1890-built home blends HISTORIC CHARACTER with modern luxury. Meticulously updated while preserving its original charm, this residence showcases exquisite craftsmanship and PREMIUM FINISHES throughout. Enter through the covered porch into a foyer with tiled flooring and a wood staircase. The OPEN-CONCEPT LIVING AREA boasts soaring 9ft ceilings, rich pine flooring, and 10” baseboards, while a built-in entertainment unit with GAS FIREPLACE adds warmth and comfort. The dining room is bathed in natural light from LARGE WINDOWS and sliding doors leading to a two-tier deck with pergola—perfect for entertaining and overlooking the POOL-SIZED BACKYARD. The RENOVATED KITCHEN features granite countertops, stainless steel appliances, a farmhouse sink, subway tile backsplash, and crisp white cabinetry. A breakfast bar adds convenience and style. Upstairs, three spacious bedrooms await, including one with a storage nook. The FULLY RENOVATED FAMILY BATHROOM offers a sleek walk-in glass shower, and an additional main floor bathroom adds guest convenience. The lower level provides storage and a dedicated laundry area. Recent upgrades include all-new doors and European tilt-and-lock windows (2021), a hobby shed, gas furnace (2007), and a roof with eaves and flashing replaced in 2016. With parking for FOUR CARS plus curbside space, this home is ideal for hosting. Located in a family-friendly neighbourhood near top schools, walking trails, and downtown Hespeler, enjoy boutique shops, cozy cafés, and scenic Speed River trails. Don’t miss this rare opportunity to own a piece of Hespeler’s history—beautifully reimagined for today’s lifestyle. Your dream home awaits! (id:59911)
Royal LePage Wolle Realty
302 - 4005 Don Mills Road
Toronto, Ontario
Spacious 3-Bedroom Apartment with Rare 2-Storey Layout Feels Like a Townhouse! 2 Bathrooms, 2 Balconies. Located in a desirable area with high ranking schools. This upgraded home features a renovated kitchen, bathrooms, and floors. The 2nd-floor den has been converted into a functional 3rd bedroom with a private balcony, and the bathroom boasts heated floors for added comfort. Move-in ready and within walking distance to TTC, top-ranked schools, and easy access to Highways 401, 404, and 407. Photos were taken prior to tenants. Seller will replace the carpet on the stairs and address minor laminate flooring gaps on the 2nd floor. Tenant and Landlord have signed N11 Form ( mutually ending the lease agreement) (id:59911)
Homelife Frontier Realty Inc.
1923 10th Line
Innisfil, Ontario
MULTI-GENERATIONAL LIVING ON 1.3 ACRES WITH A FULL SECONDARY DWELLING! This exceptional property, located just outside the charming community of Stroud, offers serene country living and city convenience. This multi-residential and multi-generational entertainers' home features over 8,500 sq. ft. of finished living space, including a fully finished main house, a pool house, and separate studio space, making it truly one of a kind. The main house features a warm and elegant interior with 5 bedrooms, 4 bathrooms, updated flooring, and a desirable layout with multiple walkouts, perfect for entertaining. The kitchen boasts butcher block counters, white cabinets, and stainless steel appliances. The second floor primary suite impresses with a private entertainment area, sitting area with a fireplace, private balcony, office area, and ensuite with walk-in closet and in-suite laundry. The lower level is highlighted by a traditional wooden wet bar and spacious recreation room. Ideal for extended family, the pool house is an approved accessory dwelling and features exotic tigerwood flooring, skylights, a wall of windows overlooking the pool, a spacious living room with vaulted ceilings and a wet bar, a full kitchen, 2 bedrooms, and 2 bathrooms. The pool house also has a 690 sq. ft. basement with plenty of storage and its own gas HVAC and HWT. The bonus studio space welcomes your creativity and offers an open-concept design. Enjoy an in-ground pool, expansive stamped concrete patio, multiple decks, and plenty of green space for family events and activities. Additional amenities include a paved area for a basketball court and an ice rink, exterior lighting, a sprinkler system, and 2 storage sheds. The property has 800 Amp service and a side gate offering access to drive to the backyard, which is the perfect spot to park the boats or toys. (id:59911)
RE/MAX Hallmark Peggy Hill Group Realty Brokerage
407 Spadina Avenue
Toronto, Ontario
Prime location in Toronto's vibrant Chinatown, just a short walk to the University of Toronto. High foot traffic! Stylishly designed restaurant space with a ground floor of 900 SF and a basement of 900 SF, totaling 1,800 SF. Seating for 30+6 guests and 2 washrooms. Rare find with 3 parking spots in the backyard. Equipped with stainless steel appliances and ample storage space. A fantastic opportunity with potential for growth, including all equipment! (id:59911)
Right At Home Realty
22 Simcoe Street
Guelph, Ontario
Charming Detached Home In A Quiet, Family-Friendly Neighborhood In Guelph! This Well-Maintained Property Features 3 Bedrooms, 1.5 Baths, And A Spacious Living And Dining Area With Hardwood Floors. The Updated Kitchen Includes A Walk-In Pantry, While The Finished Basement Offers A Walkout To The Fenced Backyard. Enjoy A Bright Sunroom At The Entrance Perfect For Morning Coffee. Freshly Painted In 2024, With Updates Including Windows (2019), Roof Shingles (2016), Furnace (2017), And A/C (2018), Tankless Hot Water Heater Owned (2022). Conveniently Located Within Walking Distance To Schools And Amenities, Just 10 Minutes To The University Of Guelph, Stone Road Mall, And Hwy 401. The 32 X 100 Ft Lot Boasts A Large Backyard, Ideal For Entertaining, Plus A Storage Shed.Charming Detached Home In A Quiet, Family-Friendly Neighborhood In Guelph! This Well-Maintained Property Features 3 Bedrooms, 1.5 Baths, And A Spacious Living And Dining Area With Hardwood Floors. The Updated Kitchen Includes A Walk-In Pantry, While The Finished Basement Offers A Walkout To The Fenced Backyard. Enjoy A Bright Sunroom At The Entrance Perfect For Morning Coffee. Freshly Painted In 2024, With Updates Including Windows (2019), Roof Shingles (2016), Furnace (2017), And A/C (2018), Tankless Hot Water Heater Owned (2022), Attic Insulation (2022). Conveniently Located Within Walking Distance To Schools And Amenities, Just 10 Minutes To The University Of Guelph, Stone Road Mall, And Hwy 401. The 32 X 100 Ft Lot Boasts A Large Backyard, Ideal For Entertaining, Plus A Storage Shed. (id:59911)
Coldwell Banker Neumann Real Estate
166 River Run Road
Mapleton, Ontario
This exceptional custom-built Emerald bungalow with new furnace and A/C (2024) offers the best of both worlds- elegant living and immersive natural surroundings with panoramic sunset views, wildlife galore, and direct access to the Conestogo River Trail. Set on a premium lot that backs onto lush greenspace, a peaceful pond, and the meandering Conestogo River, this home is a daily escape into nature. Watch deer wander through the backyard, turtles sunbathe by the waters edge, and songbirds fill the air- all from the comfort of your professionally landscaped backyard oasis or your expansive upper deck. Step inside to discover a spacious and sunlit open-concept layout with hardwood flooring and large windows that perfectly frame the breathtaking natural surroundings. The beautifully updated kitchen, featuring refreshed cabinetry, new quartz countertops, and sleek new appliances, is a space designed to inspire both daily meals and festive gatherings. The main floor boasts 3 generously sized bedrooms, including a serene primary suite highlighted by elegant tray ceilings, a walk-in closet, and a luxurious 5 piece ensuite. A well-appointed 4 piece bathroom, a powder room, and a convenient laundry room complete the main floor. The walk-out basement is an entertainers delight complete with a handsome gas fireplace in the recreation room, a fully equipped wet bar, integrated surround sound system, and ample room for both movie nights and hosting friends. A dedicated home gym, a 4th bedroom, and a 3 piece bathroom add incredible functionality and versatility to this lower level. Step outside to your own backyard paradise, where you can enjoy cozy evenings beside the outdoor stone fireplace, sip cocktails under the gazebo with built-in bar, and take in the ever-changing beauty of the pond and forest beyond. Whether its spotting wildlife or simply soaking in the incredible sunsets, this space is designed for making memories. (id:59911)
Royal LePage Royal City Realty
84 Andrews Drive W
Mapleton, Ontario
Beautiful landscaping, a 2-car garage, and a newer concrete driveway and front steps welcome you to this quality built brick bungalow in the quaint town of Drayton. Offering an inviting open concept layout with high ceilings, this home is designed for both style and practicality. The spacious living room features tray ceilings and a focal gas fireplace, both adding a touch of elegance, while the large windows with California shutters fill the space with natural light. The bright kitchen showcases crisp white cabinetry, a functional two-tier island for additional prep and seating space, and a seamless flow into the dining area. From here, step out onto the deck with a pergola and enjoy the fully fenced backyard- complete with a charming chicken coop! The main level offers three generous bedrooms, including a primary retreat with a walk-in closet and a private 4 piece ensuite. A practical 4 piece main bathroom and convenient main floor laundry add to the homes functionality. The finished basement extends the living space with a cozy family room, a versatile recreation room/playroom, and a dedicated space for an office or home gym. A fourth bedroom and a full bathroom with a jetted tub and separate shower make this level ideal for guests or extended family. With its thoughtful design, great outdoor space, and ample living areas, this exceptional home is the perfect place to settle in and enjoy the best of small-town living. (id:59911)
Royal LePage Royal City Realty
185 Courtland Street
Blue Mountains, Ontario
Looking for a fantastic seasonal property? Welcome to your new vacation home in the desirable Windfall Community! This beautifully decorated 3-bedroom, 3.5-bathroom residence features warm and inviting colors and is just a five-minute walk from Blue Mountain activities and a short drive to the beach or to Collingwood. Upstairs, you'll find three spacious bedrooms, including a deluxe primary suite with an oversized closet, and a spectacular ensuite with a soaker tub and separate shower, perfect for relaxation. Two additional spacious bedrooms have windows that look over the backyard. A separate 4-piece bathroom and a laundry room with a sink and storage round out the upper level. The main floor offers a powder room and an open-concept living/dining/kitchen area, complete with a cozy gas fireplace for those relaxing evenings after an active day. Enjoy making your favourite meals in the well-appointed kitchen. Walk out to a BBQ deck with steps down to a fully fenced yard with Chiminea. The fully finished basement provides an additional fireplace, creating a perfect haven for kids to unwind, along with another 3 piece bathroom. Additional features include a one-car garage and access to "The Shed" for a post-activity swim in the hot and cold pools or a workout. Experience the vibrant Village at Blue, with its nightlife, shopping, and family-friendly activities just moments away! Utilities are extra. Enjoy the lifestyle you've always dreamed of! (id:59911)
Royal LePage Locations North
6512 Ellis Road
Puslinch, Ontario
Welcome to your dream home! Nestled on a serene .67-acre lot, this custom-built bungalow offers the perfect blend of modern luxury and peaceful country charm. With a picturesque creek running through the backyard and surrounded by tranquil farm pastures, this property feels like your own personal oasisyet you're just minutes from major cities and highways!Step inside to find a home that feels like brand new. The kitchen has been completely renovated, along with all new bathrooms and stylish light fixtures. Every detail has been meticulously updated, ensuring this home is truly move-in ready. The pride of ownership is evident throughout. Recent updates include a water test, roof inspection, HVAC inspection, recently pumped septic system, new water softener, and heated garage. Plus, with underground hydro lines, you can rest easy knowing this home is well-equipped for years to come.Looking for extra space? A potential bonus room above the garage offers endless possibilities! And with protected land behind the property, you can enjoy uninterrupted tranquility for years to come.Fiber optic connectivity ensures high-speed internet, and you're just minutes from the charming Village of Hespeler, Highway 401, Highway 24, and a short drive to the GTA. This is the home youve been searching fordont miss out on this incredible opportunity! (id:59911)
Keller Williams Home Group Realty
66h - 1989 Ottawa Street S
Kitchener, Ontario
This charming 2-bedroom, 1-bathroom condo in Kitchener offers the perfect blend of comfort and convenience with modern finishes and a functional layout, making it ideal for first-time homebuyers, investors, or those looking to downsize. The spacious bedrooms provide ample closet space, while the well-appointed bathroom features contemporary fixtures. Enjoy the bright, open-concept living area, a well-equipped kitchen with modern appliances, and in-suite laundry for added convenience. Conveniently located near shopping centers, grocery stores, restaurants, parks, walking trails, schools, libraries, and medical centers, this condo offers easy access to major highways and public transit. Don't miss the opportunity to own this move-in-ready condo in a vibrant, growing community. Book your showing today. (id:59911)
Keller Williams Home Group Realty
24 Popham Drive
Guelph, Ontario
This fabulous 2,246sqft custom Finoro-built home is situated on a desirable corner lot directly across from Summit Ridge Park. Professional landscaping including beautiful gardens and a stone pathway and steps lead to a covered front porch creating a warm and inviting welcome. Step inside to enjoy the grandeur of a soaring 20 foyer and 9' ceilings on every level. The eat-in kitchen features granite countertops, a pantry cupboard, and a breakfast bar for additional seating. The formal living room offers a cozy ambiance with a stone fireplace accented by a barnboard beam mantel and rich hardwood flooring. Convenient main floor laundry and a stylish powder room complete the main level. Upstairs, the primary bedroom offers a walk-in closet and a 4pc ensuite with a soaker tub and separate shower. 2 additional bedrooms, a 4pc bathroom, and a versatile family room with vaulted ceilings, which could be converted into a 4th bedroom, provide ample space for family living. The finished basement boasts a rustic-inspired recreation room with reclaimed barnboard and beam accents and an adjoining custom wet bar with a stone accent wall, lighting system, and additional bartop seating. Oversized windows, engineered hardwood flooring, a 3pc bathroom, and a flexible guest room/office/gym space add further functionality, while a dedicated storage area ensures plenty of room for your belongings. The backyard is a true oasis, complete with a heated, in-ground saltwater pool with a built-in lighting system. A concrete patio, custom gazebo made from reclaimed barn beams with a cedar shake roof, lush landscaping, and a high privacy fence create the perfect setting for relaxation and entertaining. The exterior also boasts an attached 2-car garage with extra high ceilings and a convenient mezzanine, along with a newly installed concrete driveway. With its combination of handsome finishes, practical design, and a prime location, this exceptional home offers everything a family could desire. (id:59911)
Royal LePage Royal City Realty
125 Richardson Street
Guelph/eramosa, Ontario
Seize a rare investment opportunity with this fully renovated, income-generating property, nestled in the heart of Rockwood. Offering versatile potential for multi-family living or long-term rentals, this property is designed to retain a steady income stream. The interior of the home boasts a unique design with 7 spacious, 1 bedroom suites, each with their own ensuite- 4 wheelchair accessible suites on the main level, 2 suites on the second level, and 1 suite on the third level. All units offer ample closet space and large windows, and share access to a spacious eat-in kitchen with two double sinks, two dishwashers, an industrial sized fridge/freezer combo, and an oven. Additional shared spaces include a convenient laundry room and a cozy den. The finished basement is equally adaptable, featuring a recreation room with a wet bar, a 4 piece bathroom, and an unfinished space that is ideal for additional storage. Situated in a prime location near the Rockwood Conservation Area, enjoy a serene, picturesque setting while being within easy reach of outdoor activities and amenities. Plus, a bus route to Guelph adds to the property's appeal. 2 driveways offer ample parking, while an accessible ramp to the main level ensures convenience for all tenants. This is a turnkey investment as all suites are currently rented to long-term tenants, providing a profitable rental base. (id:59911)
Royal LePage Royal City Realty
6512 Ellis Road
Puslinch, Ontario
Welcome to your dream home! Nestled on a serene .67-acre lot, this custom-built bungalow offers the perfect blend of modern luxury and peaceful country charm. With a picturesque creek running through the backyard and surrounded by tranquil farm pastures, this property feels like your own personal oasisyet you're just minutes from major cities and highways!Step inside to find a home that feels like brand new. The kitchen has been completely renovated, along with all new bathrooms and stylish light fixtures. Every detail has been meticulously updated, ensuring this home is truly move-in ready. The pride of ownership is evident throughout. Recent updates include a water test, roof inspection, HVAC inspection, recently pumped septic system, new water softener, and heated garage. Plus, with underground hydro lines, you can rest easy knowing this home is well-equipped for years to come.Looking for extra space? A potential bonus room above the garage offers endless possibilities! And with protected land behind the property, you can enjoy uninterrupted tranquility for years to come.Fiber optic connectivity ensures high-speed internet, and you're just minutes from the charming Village of Hespeler, Highway 401, Highway 24, and a short drive to the GTA. This is the home youve been searching fordont miss out on this incredible opportunity! (id:59911)
Keller Williams Home Group Realty
