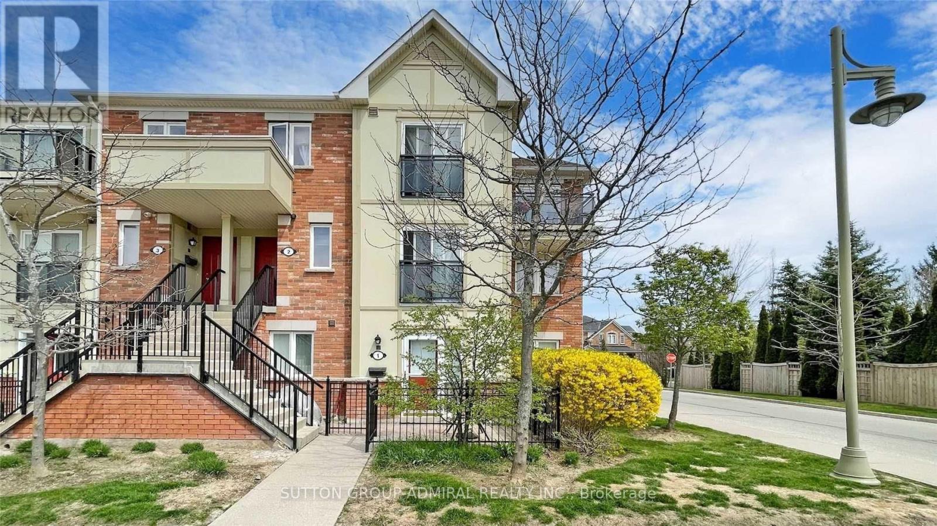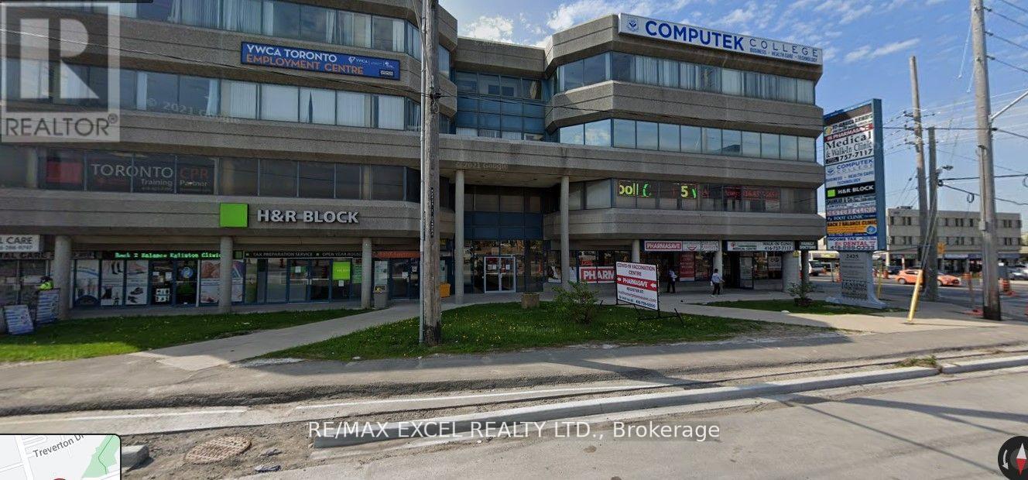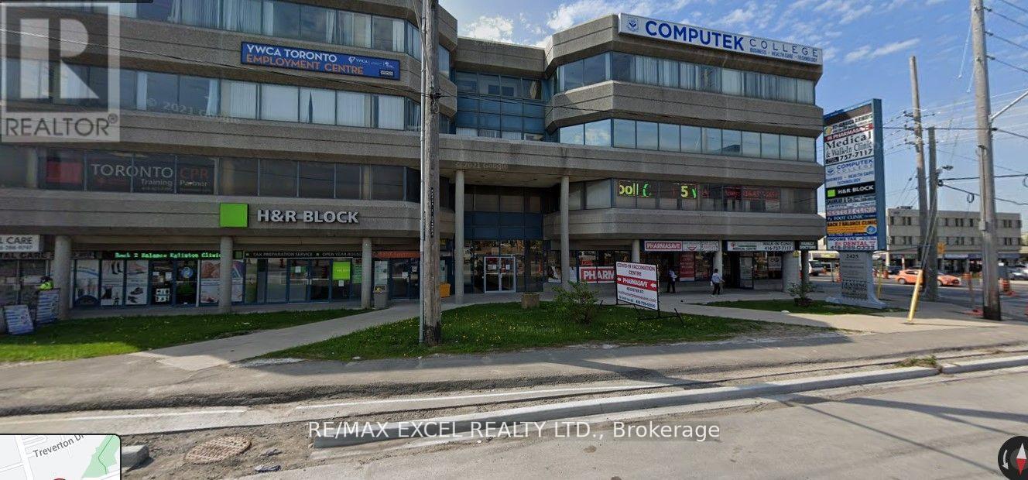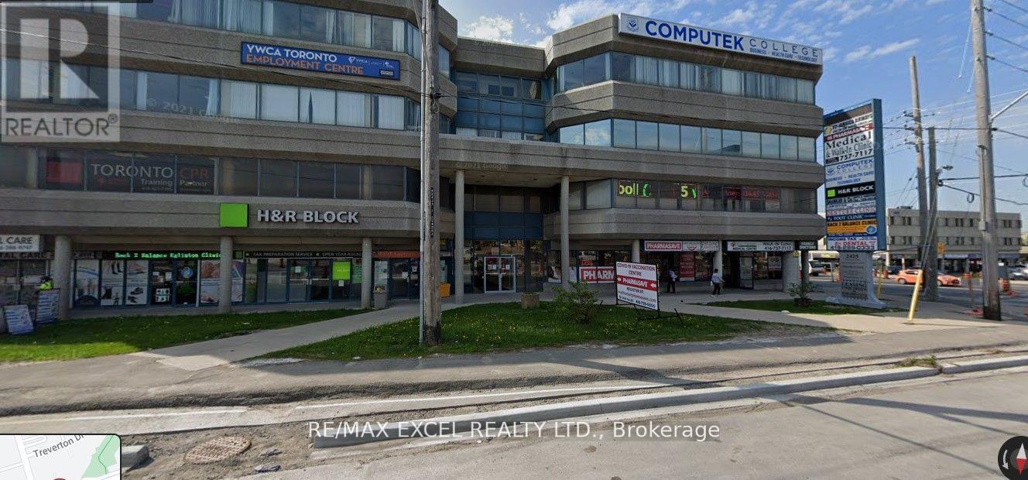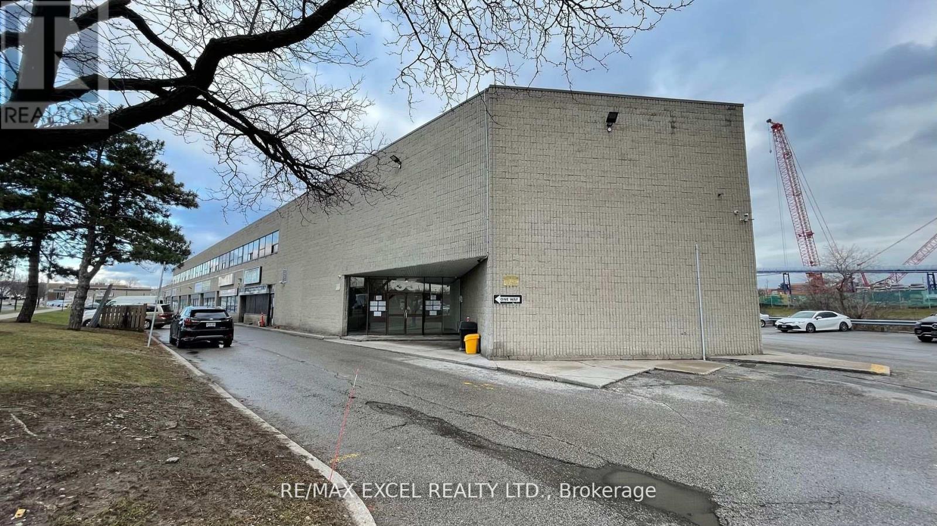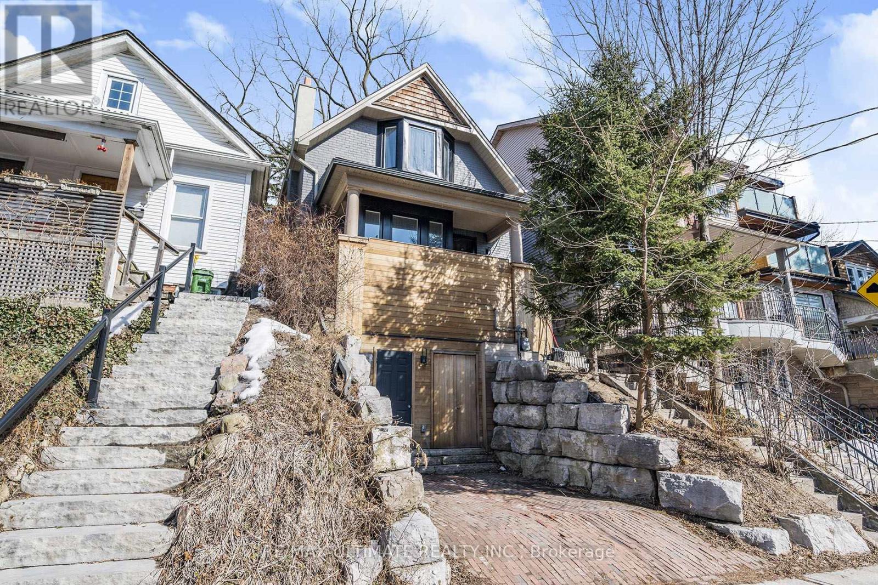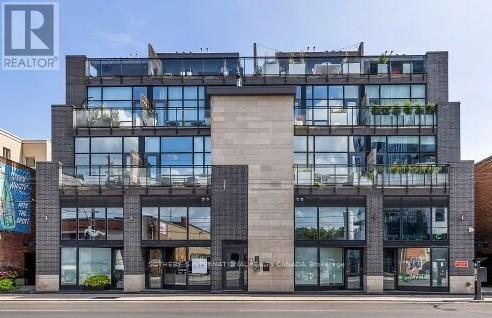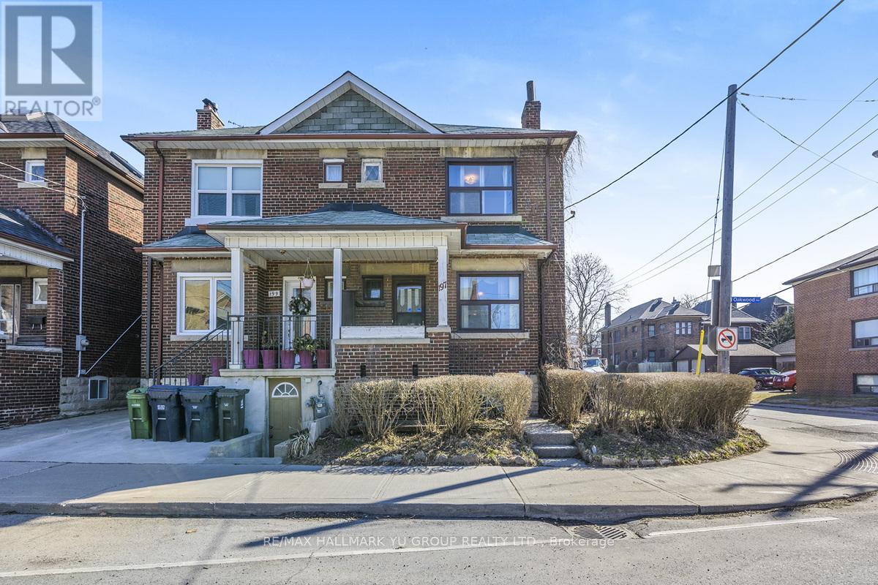Th1 - 150 Chancery Road W
Markham, Ontario
RARELY offered STUNNING MUST-SEE Town House CORNER Unit which is PERFECT for FIRST TIME Home Buyers/ Right-sizers/INVESTORS. Highly desired Two Bedroom Ground Level Townhome in high demand prestigious GREENSBOROUGH Neighbourhood in MARKHAM city. Its functional Practical, Bright and Spacious Layout is a CHARM for those who aspire to be First Time Home Buyers. Open kitchen with breakfast Bar with top-quality Stainless-Steel Appliances. Upgrades and recently renovated throughout. Extra Large Ground Floor Terrace Fenced and Gated for safety and privacy. This house comes with one designated parking above Ground opposite to the town house. Several Visitor Parking spots in front of Building. SAFE kids play area. Parks and School Nearby. This corner unit is situated near a Parkette that provides tranquility and breath of fresh Air. WHEN YOU NEED, nearby Amenities include but not restricted to Top RANKING Blue-oak Secondary School, Greensborough Public School, easy Bus Transit, Mount JOY GO Station, Markville Mall, Markham Stouffville Hospital, Cornell Community Center, Supermarkets, Banks, Cafes, parks and MUCH MORE for you to explore and discover in the Super Friendly Neighbourhood! PETS allowed with restrictions. THIS IS IT! DO NOT MISS Opportunity to see and OWN fabulous unit in very affordable Price. It is great Investment Opportunity Too! (id:54662)
Sutton Group-Admiral Realty Inc.
200a - 2425 Eglinton Street E
Toronto, Ontario
Located At The Intersection Of Eglinton And Kenedy. Steps From Kennedy Go Station, Subway Station And Lrt. The Building Is Well-Managed And Maintained Free Parking At The Back Of The Building. Great Location For Any Lawyer, Accountant, Professional Office, Travel, Etc... (id:54662)
RE/MAX Excel Realty Ltd.
402 - 44 Bond Street W
Oshawa, Ontario
Welcome to the exquisite suite in the heart of Downtown Oshawa! This bright and spacious 1-bedroom condo offers a modern open-concept layout perfect for urban living. The living and dining areas flow seamlessly into a well-appointed kitchen with ample storage. Enjoy day and night skies with views from your Juliette balcony. The large primary bedroom features a wall-to-wall closet, providing plenty of storage space, while the 4-piece bathroom adds convenience to your daily routine. Practicality is key with in-suite laundry and an additional storage locker in the basement. Benefit from the building's amenities including a gym, sauna, and secured entry for your peace of mind. Located in the heart of Downtown Oshawa, this condo combines comfort, convenience, and style! **EXTRAS** Enjoy the convenience of the premium downtown location. Close to many amenities such as public transit, restaurants, shopping, Ontario Tech University, Tribute Community Centre, the YMCA, hospital, golf course, parks and more! (id:54662)
Sutton Group-Heritage Realty Inc.
215-217 - 2425 Eglinton Avenue E
Toronto, Ontario
Located At The Intersection Of Eglinton And Kenedy. Steps From Kennedy Go Station, Subway Station And Lrt. The Building Is Well-Managed And Maintained Free Parking At The Back Of The Building. Great Location For Any lawyers, Accountant, Professional Office Or Travel EtcBrokerage Remarks (id:54662)
RE/MAX Excel Realty Ltd.
209 - 2425 Eglinton Avenue E
Toronto, Ontario
Located At The Intersection Of Eglinton And Kenedy. Steps From Kennedy Go Station, Subway Station And Lrt. The Building Is Well-Managed And Maintained Free Parking At The Back Of The Building. Great Location For Any Lawyer, Accountant, Professional Office, Travel, Etc... (id:54662)
RE/MAX Excel Realty Ltd.
223a - 55 Nugget Avenue
Toronto, Ontario
723 Sft Of Beautiful Office Space Located On Sheppard And McCowan, Minutes To Hwy 401. Lots Of lighting. Ideal For Many Uses. (id:54662)
RE/MAX Excel Realty Ltd.
03 2nd Flr - 100 Burrows Hall Boulevard
Toronto, Ontario
*Spacious Family Home* In Highly Demanded Convenient Area. 2 BedRoom With 3 Piece Washroom. Shared Kitchen And Laundry With Only One Landlord. Tenant Pays 60% Of Utilities. Landlord Prefer Couple, Male people or Male Students. (id:54662)
Homelife Landmark Realty Inc.
275 Kenilworth Avenue
Toronto, Ontario
Welcome to 275 Kenilworth Ave where the beach meets serenity. Nestled on a beautiful private lot surrounded by mature trees, this home blends urban living with a charming cottage vibe, just minutes from the beach! Designed perfectly for families, the home features a front porch with a lovely sitting area overlooking the tree-lined surroundings. Hardwood flooring runs throughout, complemented by ample pot lights and large windows that flood the main floor with natural light. The cozy family room boasts a fireplace perfect for colder days. The open-concept, family-sized kitchen is equipped with stainless steel appliances, abundant storage space, and a walkout to your private backyard. Whether you envision multiple trampolines or a peaceful garden retreat, the outdoor space offers endless possibilities. Upstairs, you'll find three generously sized bedrooms with large closets, plus a versatile home office or playroom overlooking the serene backyard. The primary bedroom comfortably fits a king-sized bed and features a walk-in closet. The 4-piece bathroom exudes cottage charm, complete with a soaker tub, full tiling, and wooden panels. The basement includes a 2-piece powder room, exposed brick wall, and a separate entrance offering the potential to create an in-law suite or use the space for storage or a play area. A front yard parking spot makes unloading groceries a breeze. Located just minutes from Norway Junior Public School, Monarch Park Collegiate Institute, Queen Street shops, and the beach boardwalk this is the perfect family home. Don't miss out! (id:54662)
RE/MAX Ultimate Realty Inc.
216 - 650 Queens Quay W
Toronto, Ontario
Spectacular, Bright & Spacious 1 Bedroom Plus Den South West Facing Corner Suite At The Atrium On Queens Quay! 755 Sqft Per MPAC. Amazing Waterfront Location With Views of Little Norway Park & Green Space! Lots of Natural Light - Floor To Ceiling Windows Throughout! Open Concept Kitchen Overlooks Combined Living/Dining Room. Den With Sliding Doors Can Be Used As An Office, Workout Space Or Nursery/Bedroom. Well Sized Primary Bedroom. Ensuite Laundry. Good Closet/Storage Space. One Premium Parking Spot & Locker. Steps to TTC, Parks, Waterfront, Billy Bishop Toronto City Airport, Schools, Restaurants & More! Not Your Cookie Cutter Condo! (id:54662)
Royal LePage Real Estate Services Ltd.
Main/bsmt - 598 Glengrove Avenue
Toronto, Ontario
Newly renovated main and basement apartment in prime Englemount-Lawrence. The main floor features 2 spacious bedroom, 1 modern bathroom, a family size eat-in kitchen and a bright living room with walk-out to a shared yard. Ideal for family living and entertaining. The basement offers a versatile playroom, an additional bedroom, and a second bathroom for extra convenience. Located in a vibrant, family-friendly community, this home is close to schools, parks, shopping, and transit. Perfect for families or professionals seeking comfort and convenience. (id:54662)
Slavens & Associates Real Estate Inc.
103 - 483 Dupont Street
Toronto, Ontario
Welcome to the Annex Loft Houses. Rarely available one of four commercial street front commercial spaces. This well designed apportioned office space is a two storey beauty with a bright sun lit open atrium from the moment you step inside. Main floor currently is set up as three individually glass framed offices and a reception area. Concrete flooring , pot lights, a two piece bathroom and a custom cabinetry kitchenette with s/s fridge/freezer. Make your way upstairs via a floating staircase to a massive board room. Tons of storage upstairs and downstairs. Oh and did I mention your very own parking spot underground in the building! Only 4 commercial units make up the base of the building. Very unique and rare opportunity to fulfill your office space needs in this highly developed corridor at Bathurst and Dupont. Private glass door entry off of street. Incredible exposure. Hundreds of condos already newly built all around the area. Street is lined with shops, restos, retail and the subway steps away. Do not miss this opportunity!!! **EXTRAS** Maintenace fee includes: Common elements, building insurance, parking and water. (id:54662)
Sotheby's International Realty Canada
197 Oakwood Avenue
Toronto, Ontario
A Home with Rare Private Garage Access - No Tight Mutual Driveway! This spacious 2-storey semi offers 3+1 bedrooms, 2 bathrooms, and over 1,150 sq ft of potential - plus a full basement and a detached garage. Full of charm and character, the main floor features original trim details that hint at the home's history while leaving room for your vision. Whether you're dreaming of a modern refresh or a thoughtful restoration, this home is a blank canvas ready to be reimagined. Enjoy the unbeatable location: walk to St. Clair West's vibrant cafes, restaurants, shops, and the beloved Wychwood Barns Farmers Market. With the streetcar close by, commuting is a breeze. Don't miss your chance to shape something special in one of Toronto's best communities. (id:54662)
RE/MAX Hallmark Yu Group Realty Ltd.
