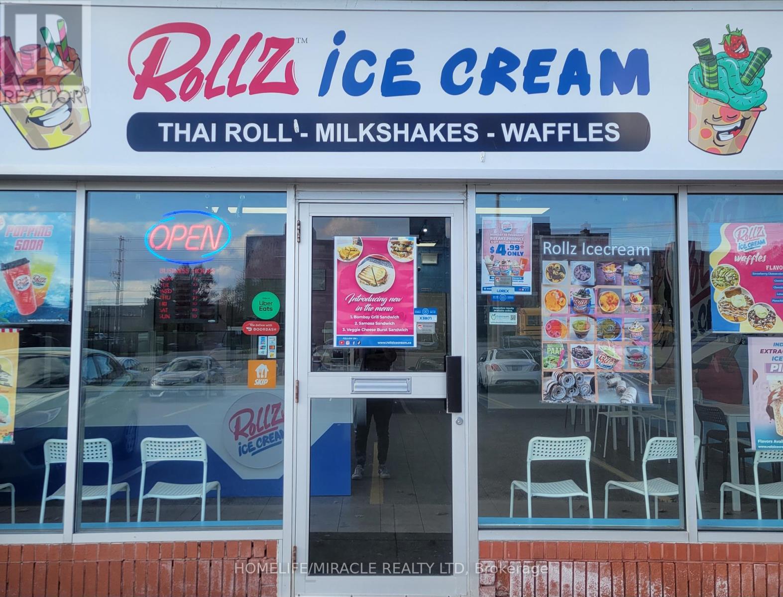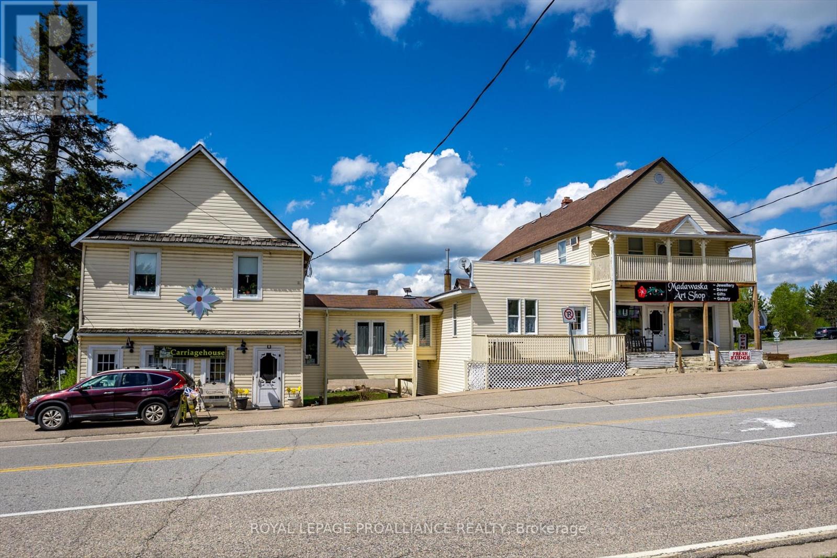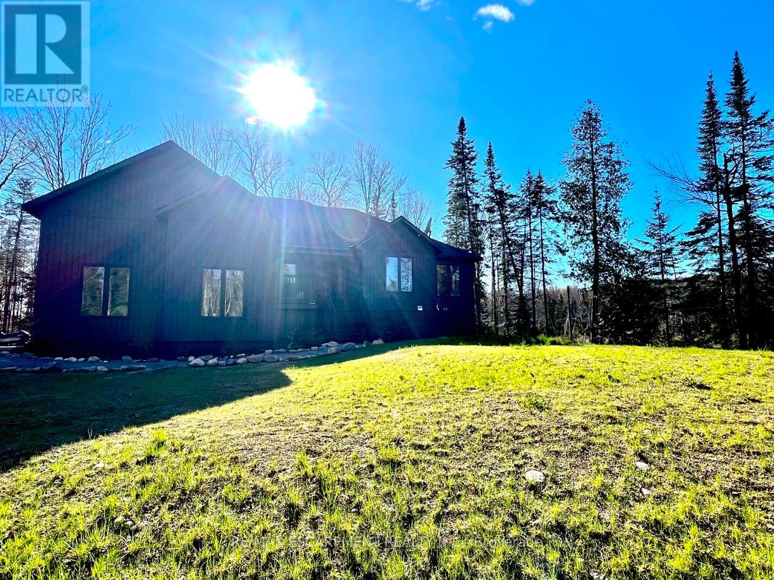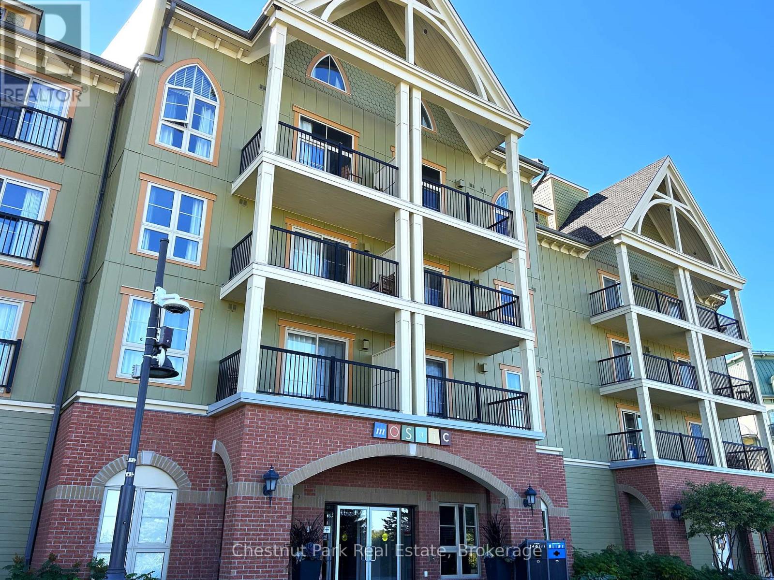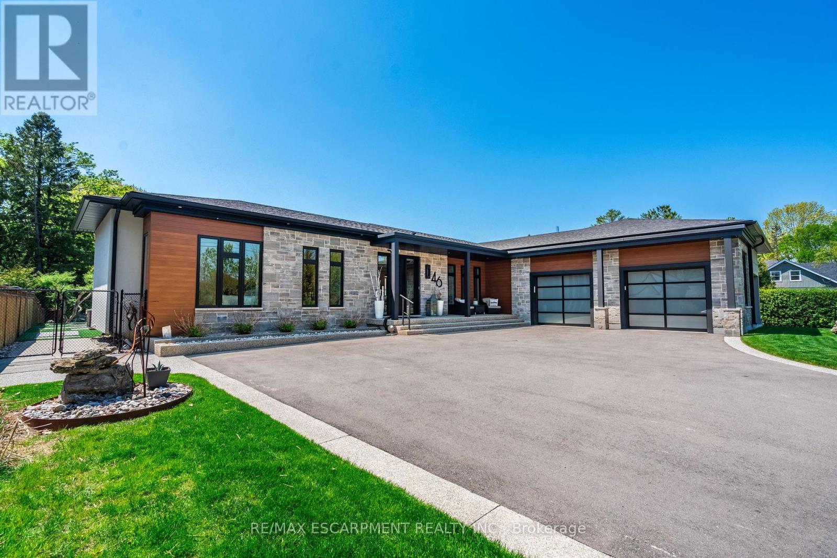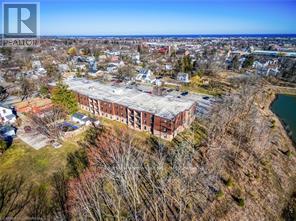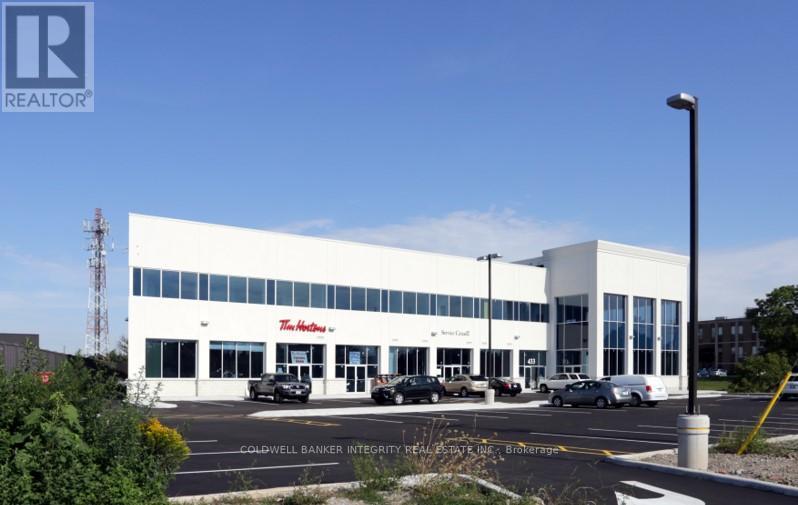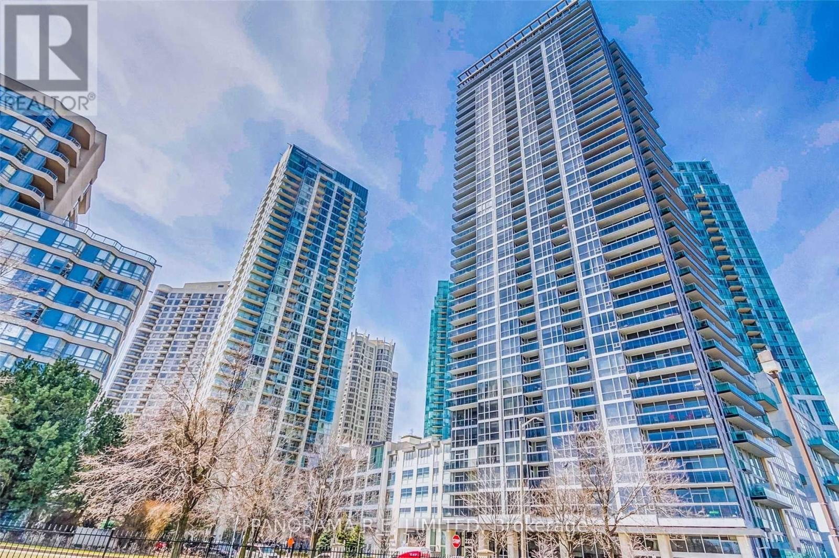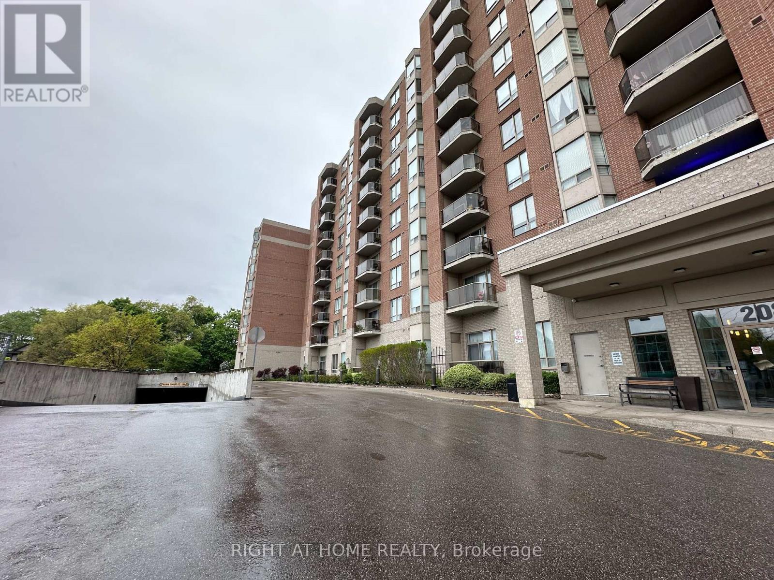119 - E Silvercreek Parkway N
Guelph, Ontario
Excellent Turnkey ICE Cream shop for Sale at Prime location in Guelph, ON. Fantastic opportunity to own a well-established ICE Cream franchisee. The plaza itself experiences high traffic and is surrounded by big businesses such as RBC, Leon's Furniture, and The Beer Store. Ice creams including Asian flavors, falooda, milkshake, cheesecake, Ice cream Cake, Waffles and popping soda.. Along with that... Sandwiches, burgers, vadapav, dabeli and Spicy Gughara available only at this location. Total area 1175 sq./ft. with rent of $4,089 (Including TMI & Taxes)/ monthly. Franchise royalty 6.00% / monthly on sales. Remaining lease 3.5 years + 5 year optional. (id:59911)
Homelife/miracle Realty Ltd
4528 Bridge Street
Niagara Falls, Ontario
Attention investors! Seller willing to provide VTB for a low money down option to purchase! This multi-unit property is a blank canvas for your creativity to use as you need. CB zone allows for many uses and perfectly located in the Vacation Rental unit boundaries within Niagara Falls! Front unit can be used as commercial, with residential bachelor unit in rear and large 2-bedroom unit on second storey complete with skylights, in suite laundry and beautiful open concept living space. Oversized garage/workshop in the rear provides endless opportunities for additional dwelling units or rent out as it is for additional income. 300m to Niagara GO and VIA rail transit, minutes to the USA border, Clifton hill tourist area and casino. Opportunity awaits in this amazing property! (id:59911)
Royal LePage State Realty
32977 Highway 62 N
Hastings Highlands, Ontario
Prime Commercial & Residential Investment Property in Maynooth - High-Traffic Location on Hwy 62 & 127. Welcome to an exceptional investment opportunity in the heart of Maynooth - a charming village nestled along the scenic corridor to Algonquin Park. This unique 2.5 acre property sits prominently at the high-visibility corner of Highways 62 and 127, offering unmatched exposure and versatile potential for commercial and residential use.The property features over 6,000 sq ft of total space, plus an additional 2,000+ sq ft basement ideal for storage, workshop, or future expansion. It includes two street-facing commercial storefronts with direct highway exposure - perfect for retail, office, or service-based businesses.There are four luxury apartments (two fully furnished), including two 2-bedroom units and two 1-bedroom units. These upscale residential units are ideal for long-term tenants, executive rentals, or as high-performing short-term or Airbnb rentals catering to travelers en route to Algonquin Park. Zoned commercial-residential, the property spans two separate parcels, offering the flexibility to sell or develop independently in the future. A large parking lot provides ample space for customers and tenants. At the rear of the property, a beautiful pond and wooded area add natural charm and privacy - a rare touch of tranquility in a commercial setting. With prime highway frontage, strong rental potential, and development flexibility, this mixed-use gem is ready to generate income from day one. Whether you're an investor, entrepreneur, or looking to expand your portfolio with a high-yield property in a growing tourism and cottage-country market, this is the opportunity you've been waiting for. Don't miss your chance to own a premier commercial-residential property in one of Ontario's most picturesque and dynamic gateway communities. (id:59911)
Royal LePage Proalliance Realty
12407 County Road 503
Highlands East, Ontario
Welcome home to this newly built luxury residence, seated on 12.83 acres, only 20 minutes from the quaint town of Haliburton. Beautifully designed, this 3 bedroom, 3 full bath (plus den) offers the perfect blend of upscale comfort and serene rural charm. High-speed internet makes it perfect for working from home. Bathed in natural light, the interior exudes warmth and elegance with its open concept layout, plus 9 ft ceilings and massive windows with picturesque views of the forest behind the house. At the heart of the home is a gorgeous chefs kitchen appointed with premium appliances, quartz countertops and a generous 7 ft island. Boasting massive amounts of storage in the Amish-built custom cabinetry, this kitchen is perfect for effortless entertaining and endless culinary pursuits. The primary suite is a private sanctuary, complete with a spa-inspired ensuite with double sinks, walk-in shower and large walk-in closet. 2 additional bedrooms on the main level are bathed in natural light by floor to ceiling windows and the primary bath completes this level with a tub/shower combo. The basement level of this home is immaculately finished with an expansive recreational space or family room. The rest of the space on this level can be used for a home gym, theatre, office, or flex space as desired. The basement has two generous storage rooms, an office/den and a full bath with tub/shower combo. Outdoor living is equally exceptional here, with a peaceful covered rear deck perfect for relaxing on those warm summer nights or enjoying dinners after work. The front covered porch offers space for watching the sunrise. The high ceiling two-car garage is perfect for your recreational vehicles, extra storage, and/or a workshop space. This sizeable 12.83 acreage offers endless possibilities from starting a garden, hobby farm with animals, or crafting maple syrup. (id:59911)
RE/MAX Escarpment Realty Inc.
155 - 190 Jozo Weider Boulevard
Blue Mountains, Ontario
Introducing an exceptional and rare family friendly, resort ownership investment opportunity. This gorgeous Mosaic at Blue vacation property is an oversized 1242 sq. ft. 2-storey complete with 2 bedrooms and 3 full bathrooms. The spacious main floor open concept Kitchen, Dining and Living room provides a great entertainment area. The exterior entrance has a large foyer with walk-out to a patio area that is complete with patio furnishing and gas barbecue. Mosaic is the only building that provides barbeques! There are only 7 of these special townhome units on the ground floor; unit 155 is one of only two of the larger floor plan! This unique floor plan has a huge main floor open concept with an upgraded kitchen with granite counters and stainless appliances, breakfast bar, large dining area and a beautiful living room with cathedral ceilings and a bay window facing the patio area. A full bathroom and generous entry foyer complete the main floor. The upper level offers 2 bedrooms each with a full ensuite bathroom. The primary ensuite provides a double sink, a separate glass shower and separate tub. A Juliet balcony overlooks the living area. This revenue benefits in the fully managed rental program by Blue Mountain have been offsetting operating costs. The Amenities in Mosaic include the popular year round outdoor heated swimming pool with an adjoining lap pool, a free form hot tub, indoor sauna and lovely exercise room. Another additional benefit in Mosaic is the private Owners' Lounge right off the lobby. A bicycle storage area off the lobby is a bonus for sure. Ski locker common area plus in-suite storage locker provide room for your lifestyle equipment. HST may be applicable but can be deferred by becoming an HST registrant. 2% Village Association Entry fee is applicable. (id:59911)
Chestnut Park Real Estate
46 Zellens Road
Hamilton, Ontario
Welcome to 46 Zellens Road, a study in contemporary design. Sprawling over 1,980 square foot, this newly rebuilt (2021), modern bungalow was carefully designed with architectural details of clean, sophisticated lines and a soft, neutral colour palette. This beautiful 3+1 bedroom home is planted on a stunning ravine lot for optimal privacy, and has been thoughtfully curated to for views from every room. The main living area stuns with wide-plank flooring and well-laid out open concept floor plan with a beautiful gas fireplace. The living room offers magnificent windows, powered blinds and 10' sliding doors. The kitchen offers whispers of elegance, with quartz and leathered granite counters, oversized island, art-worthy range, GE Monogram fridge, several built in Miele appliances including a Miele coffee station. Hidden behind the kitchen is a laundry area, which can double as a pantry. The main floor primary suite is design-forward, with a partition wall leveraged to provide views to the exterior from bed, while also creating a thoughtful flow to the his and hers walk-in-closet and the magazine-worthy ensuite bathroom. The two additional bedrooms on this level are drenched with sun, offer great closet space and share a well-designed 4-piece bath. The expansive back yard impresses, complete with a heated, saltwater pool, beach bar, covered deck, and stone patio. Here, nature at your door, with a lot that boasts 101 feet of frontage and a depth of 422 ft looking onto a ravine that is truly breathtaking. And, for the hobbyist or car enthusiast, look no further than the oversized garage, boasting 930 square feet with gas fireplace and air conditioning. The location has easy highway access and is minutes to the core of Dundas or the endless shops in Waterdown - yet tucked away from it all. Let this private oasis be your live-in year-round residence or getaway family retreat, where every sunset offers a new private masterpiece for you to enjoy. RSA (id:59911)
RE/MAX Escarpment Realty Inc.
204 - 4209 Hixon Street
Lincoln, Ontario
Charming 2-Bedroom Condo in Beamsville Perfect for First-Time Buyers or Downsizers!** Welcome to your new home nestled in this serene and friendly 3 storey well-maintained building in Beamsville! This delightful two-bedroom, one-bathroom condo offers a perfect blend of comfort and modern conveniences. Recently updated, this unit features newly installed En Suite laundry (2023), stylish new flooring, and fresh paint throughout, ensuring a move-in-ready experience. The home is enhanced by a newly remodeled bathroom, complete with a contemporary vanity and elegant vessel sink (2025). Step outside onto your new screened-in balcony, where you can relax and enjoy the peaceful surroundings. Additional perks include a large ensuite storage unit for all your needs, as well as access to a community party room and a charming barbeque gazebo area perfect for gatherings with friends and family. Located just a short walk from downtown Beamsville, you'll have easy access to local cafes where you can savor a delicious coffee and indulge in homemade baked goods or. perfect pub for catching the latest game. This condo is an ideal opportunity for first-time buyers or those looking to downsize, offering affordable living in a welcoming community. Plus, enjoy the reliability of a new fridge (2023) to complement your kitchen (id:59911)
RE/MAX Escarpment Realty Inc.
7/8 - 259 Queenston Road
Hamilton, Ontario
Turnkey Restaurant/Bakery___Very busy plaza___Currently operating as Portuguese Bakery/Dine/Takeout___High density residential area___Fully Finished with some restaurant equipment: Fryer Hood w/Fire Suppressant__Pizza Oven Hood__Roof Exhaust Fan__Commercial Dishwasher__Chairs/Tables__Stainless Steel Sinks__Heavy duty Commercial Hot Water tank__shelving, etc.__Zoning C5. (id:59911)
Right At Home Realty
399 Old Brock Road
Hamilton, Ontario
RARE OFFERING! This stunning country bungalow sits on two acres of peaceful and serene surroundings and is within minutes of convenient city amenities. Just steps to a highly accredited private school and a short car ride to a public school, this location cant be beat! With over 4,500 square feet of finished living space, this home ticks all the boxes including a new kitchen (2022) featuring gorgeous quartz countertops, high-end stainless appliances, well placed pot lights, under cabinet lighting and a large island for gatherings. The large living room and dining room combination has soaring cathedral ceilings with transom windows letting in so much natural light! Youll love the large primary suite which has its own luxurious five-piece ensuite (2021) and has access to the back deck/hot tub. The remaining three bedrooms are a great size and could be used as a home office. Downstairs, the finished basement is the perfect space for cozy family movie nights. To top it all off, you will also find AN INDOOR POOL! Youll love swimming in the winter! Enjoy beautiful sunsets from your back deck overlooking your peaceful backyard. RSA. (id:59911)
RE/MAX Escarpment Realty Inc.
107 - 433 Steeles Avenue E
Milton, Ontario
Rarely available ground floor office space. This office space is ideally located in the Heart of Milton, at the intersection of Steeles Ave, and Ontario St. Great opportunity to be in a modern office building. Professional Office Uses Only - No religious or retail operations. (id:59911)
Coldwell Banker Integrity Real Estate Inc.
2408 - 223 Webb Drive
Mississauga, Ontario
Fantastic 1-Bedroom available now at High in Demand Onyx Condos. This larger unit features High Ceilings and Laminate Floors in the main Living/Dining Room area with a Walk-out to the Balcony. Enjoy meals in you Open Concept Kitchen with Centre Island and Granite Counters. Just off the living room you'll find your spacious Primary Bedroom with Large Closet and Ensuite Laundry. Amazing City Centre and Lake Views from your open Balcony. Resort-Style Amenities: Indoor Pool, Sauna, Gym, Games Room, Library, Party Room, 24 Hour Concierge, & More! Steps to Square One, Shopping, Groceries, Public Transit. A Must See! (id:59911)
Panorama R.e. Limited
702 - 2088 Lawrence Avenue W
Toronto, Ontario
Bright and spacious 2+1 bedroom, 2 bathroom corner unit condo offering over 1,150 sq. ft. of functional living space. The open-concept layout features a generous living and dining area with laminate flooring and walk-out to a private balcony. The primary bedroom includes a large closet and a 4-piece ensuite, while the second bedroom and den provide flexibility for guests, kids, or a home office. This well-kept unit includes ensuite laundry, spacious hallway, and comes with one parking spot and a locker. Steps to transit, parks, trails, schools, and more. (id:59911)
Right At Home Realty
