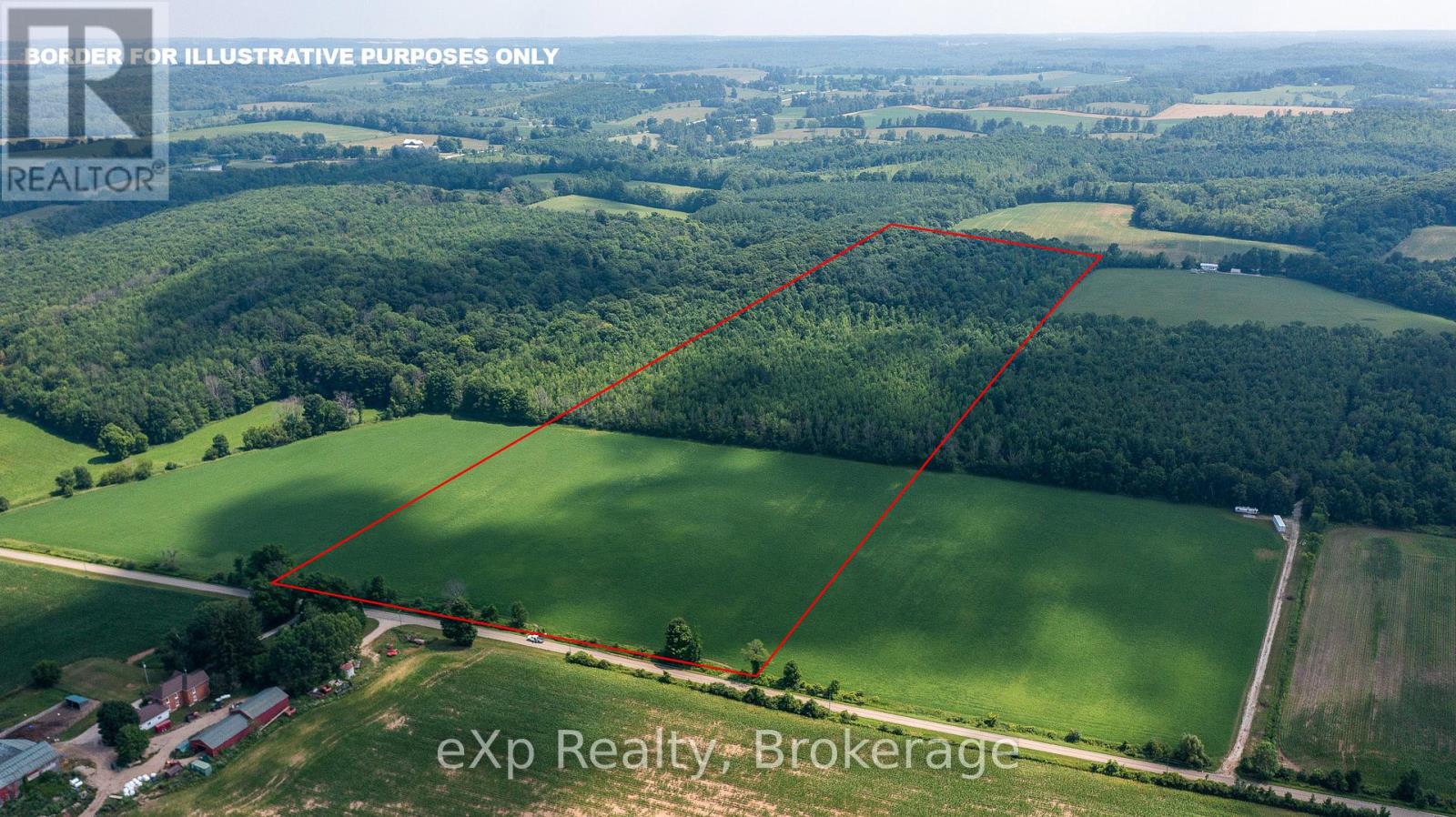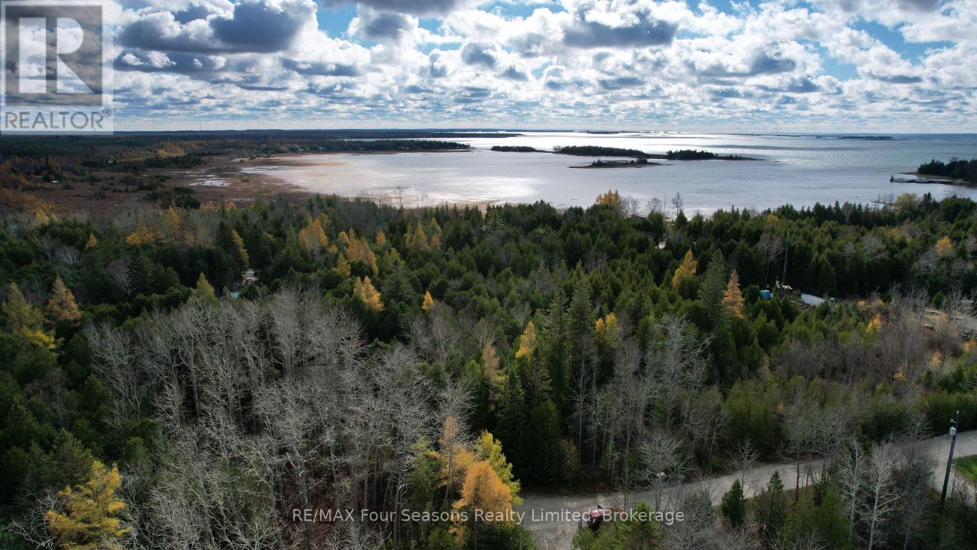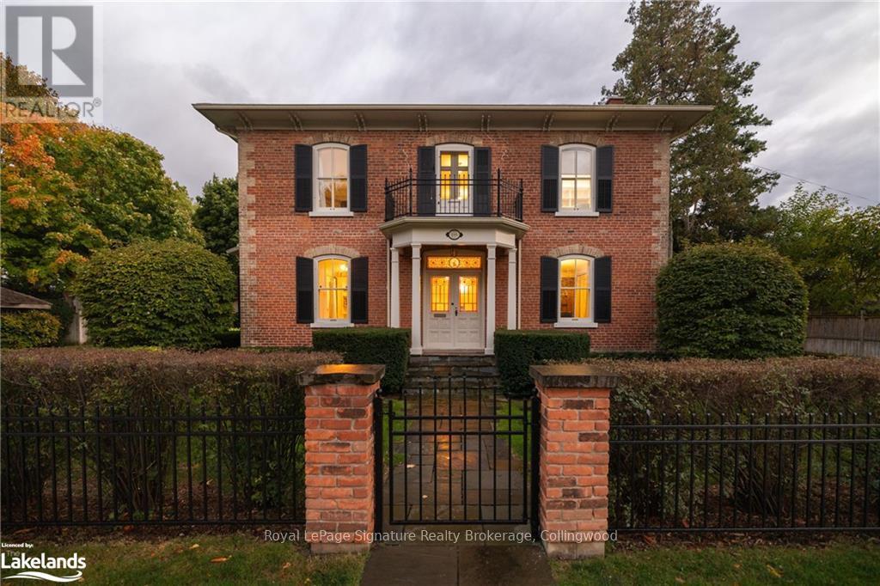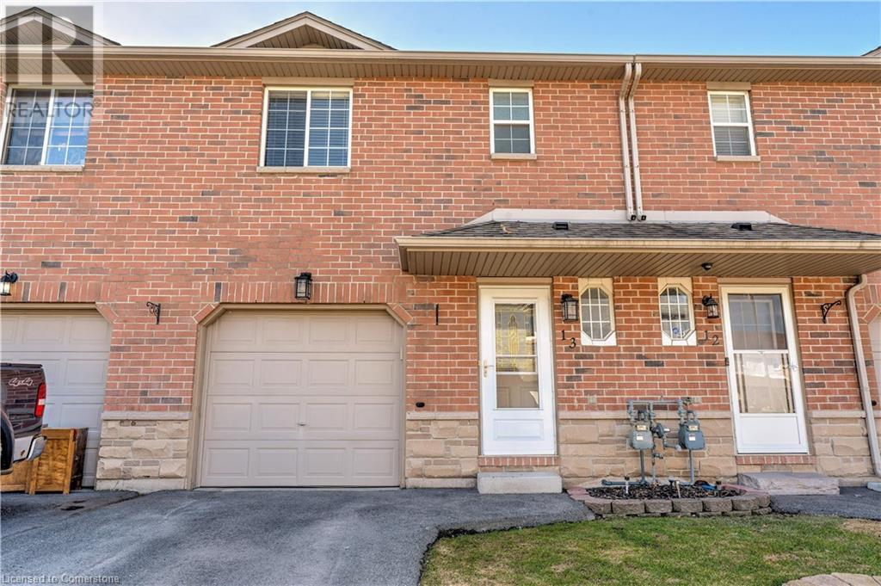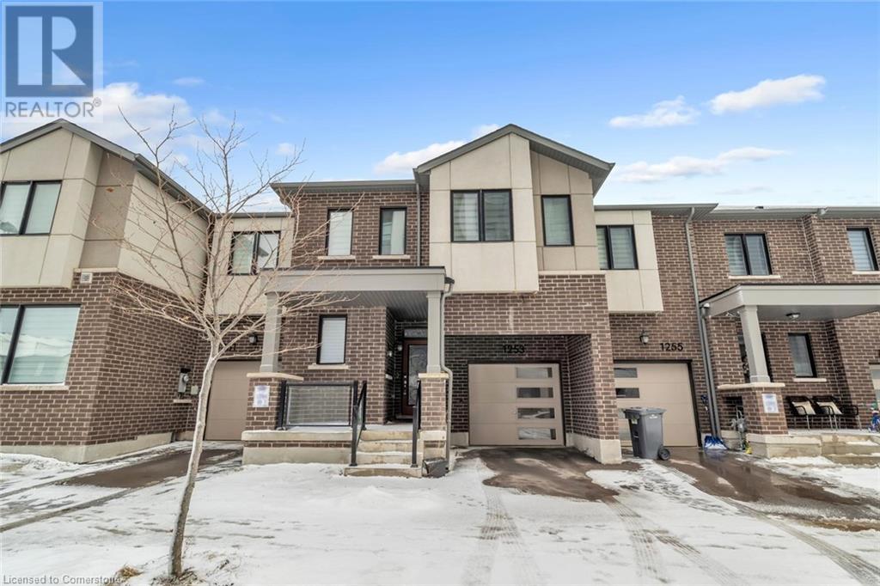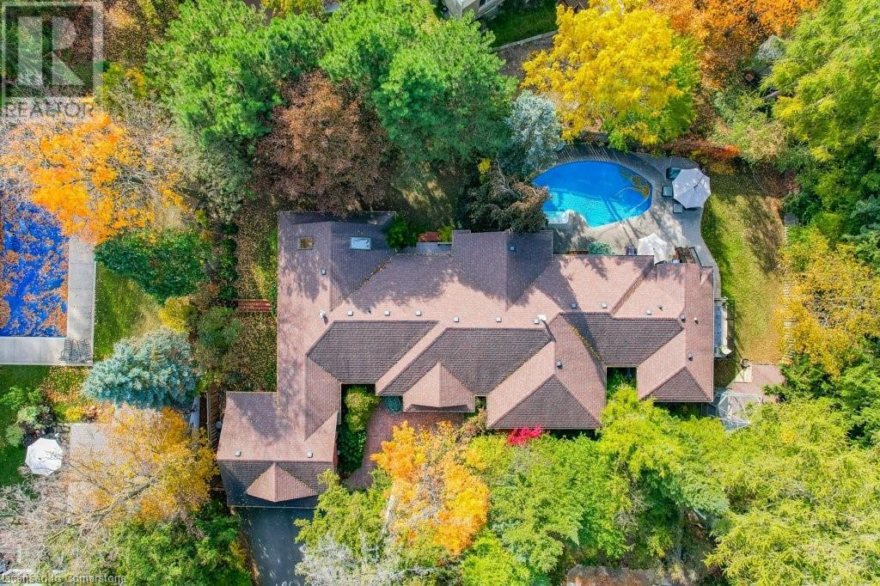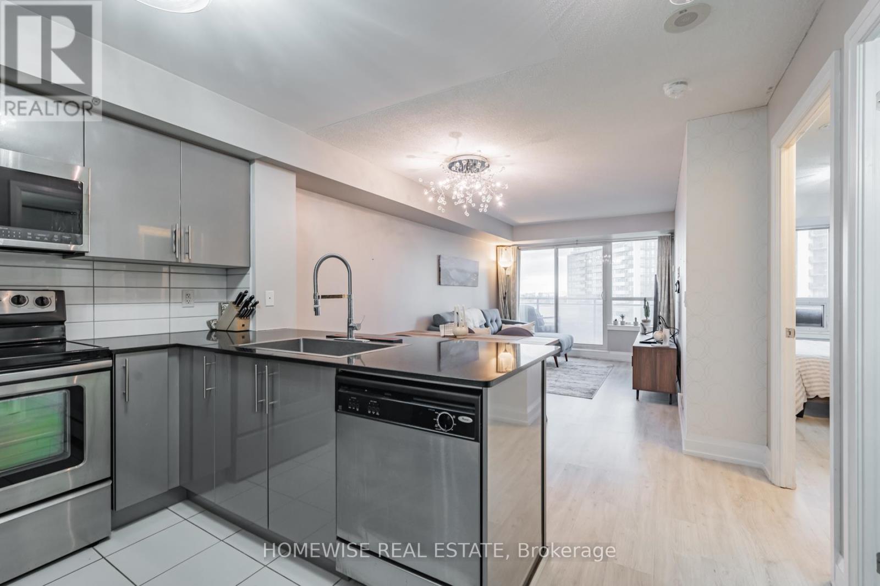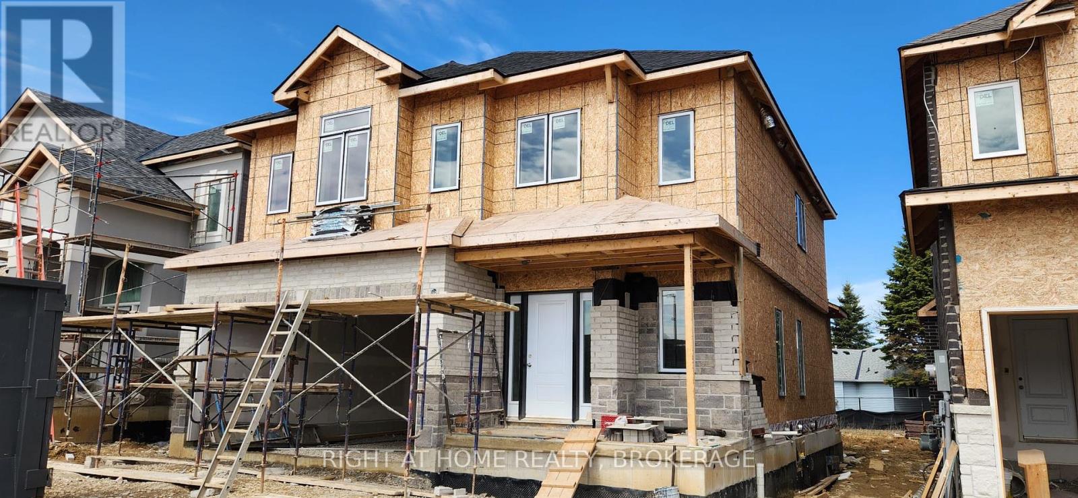Con 11 Pt Lot 7, Sideroad 8
Meaford, Ontario
Located between the town of Meaford and Walters Falls, this stunning 30-acre property offers the perfect blend of open farmland and picturesque woodland, making it an ideal location to build your dream home. The front 11acres feature flat, fertile land currently being farmed, while the rear 19 acres transition into gently rising bushland, providing privacy, scenic views, and a natural retreat. With ample space for a custom build, hobby farming, or outdoor recreation, this property is a rare opportunity to own a piece of Grey County's beautiful countryside. (id:59911)
Exp Realty
Lot 69-70 Isabella Street
South Bruce Peninsula, Ontario
A rare opportunity to own this beautiful lot - Lot 69 & 70 Isabella Street, nestled in the sought-after lakeside community of Howdenvale. Just steps from the shores of Lake Huron, this over half-acre property offers the perfect canvas for a refined getaway or year-round residence. Towering trees and natural privacy set the stage for an architecturally inspired home or custom cottage retreat. Spend your days exploring the pristine waters and sunsets of Howdenvale Bay, launching your kayak or paddleboard from the nearby beach, or hiking the Bruce Trail just minutes away. Enjoy world-class sunsets, quiet forest walks, and starry nights that only this part of the Peninsula can offer. Sauble Beach, Wiarton, and Tobermory are all within a short drive, offering everything from fine dining and boutique shopping to marina access and national park adventures. Whether you're building now or investing in future luxury, this is your chance to own a slice of one of Ontario's most cherished destinations. (id:59911)
RE/MAX Four Seasons Realty Limited
186 Third Street
Collingwood, Ontario
Step into the timeless elegance of this one-of-a-kind century home, nestled in the heart of Collingwood on just under 1/2 an acre of lush, manicured grounds. This lovingly restored masterpiece seamlessly blends historic charm with modern luxury. From the moment you enter, you?ll be captivated by the soaring ceilings, grand light-filled rooms, and the stunning original millwork that tells a story of craftsmanship from a bygone era.\r\n\r\nThis extraordinary home boasts 5 spacious bedrooms, perfect for family and guests, along with 2 fully updated bathrooms that exude modern sophistication, and 2 convenient 2-piece bathrooms on the main level. The heart of the home is the beautifully renovated kitchen, outfitted with top-of-the-line appliances, designed for both everyday meals and elegant entertaining. Imagine relaxing in the screened-in porch or hosting unforgettable gatherings in the charming gazebo, surrounded by the serenity of the garden.\r\n\r\nWith an attached double car garage and plenty of space both inside and out, this home offers the rare opportunity to experience luxury, history, and comfort all in one. Don?t miss your chance to own this timeless treasure in the heart of Collingwood! (id:59911)
Royal LePage Signature Realty
23 Freedom Crescent
Quinte West, Ontario
Spacious and perfectly suited for family life this 4 bed, 3 bath all brick home in an ideally located family friendly neighbourhood, is ready to check all the boxes on your wish list. With an ensuite primary bedroom, wish list worthy kitchen, fully finished lower level with a great family room and a big backyard with plenty of deck to entertain this home is sure to be the one you've been waiting for. Generous tiled entryway with coat closet and access to the big double garage, lead up to a spacious and bright open concept living space. Dinner party hosting is made easy with an ample dining area and a kitchen made for big cooking, featuring granite counters, stainless steel gas range, pot drawers, a large centre island with stool seating, custom wine rack, and a full wall of custom pantry cupboards with work station.2 main floor bedrooms include a king-size primary suite with walk-in closet and 4pc ensuite bath with double sinks and plenty of storage. A large second bedroom is serviced by a neatly finished 4pc bath. Fully finished lower level is the cosey and bright family space you crave. Big family room with gas fireplace extends across the lower level to a great bonus space, perfect for play area, home gym equipment or easily create a 5th bedroom. A 4pc bath, laundry and storage spaces complete the lower level. Great big backyard boasts a fabulous tiered deck with privacy screens. Ideal spot for BBQing and outdoor entertaining. Get the space you crave and the home you and your family will love, and Feel At Home on Freedom Cres. (id:59911)
Royal LePage Proalliance Realty
375 King Street W Unit# 2103
Toronto, Ontario
Your Downtown Haven at 2103-375 King St W – Lake Views & City Vibes Await! Ready to live in the heart of Toronto’s Entertainment District? This move-in-ready 2-bedroom, 2-bathroom condo offers over 760sq ft of comfortable, functional living space, complete with one parking spot and a locker for extra convenience. From the 21st floor, enjoy stunning views of Lake Ontario and the iconic Rogers Centre – a perfect blend of nature and city energy right outside your window. What Makes It Special: • Room to Breathe: Over 800 sq ft with 2 beds and 2 baths – ideal for roommates, small families, or a home office setup. • Unbeatable Location: Smack in the middle of the Entertainment District, you’re steps from lively restaurants, bars, theatres, and King West’s electric vibe. • Nearby Perks: Catch a game or concert at the Rogers Centre, take a lakeside walk, or explore hotspots like the CN Tower, Ripley’s Aquarium, and Queen West’s eclectic shops. • Practical Living: Comes with parking and a locker – rare finds in the downtown core! • Move-In Ready: No fuss, no fixes – just unpack and start enjoying. Imagine waking up to lake views, grabbing a bite at a nearby café, or strolling to a show – all from a home that puts Toronto at your doorstep. Perfect for anyone craving the downtown lifestyle without the hassle. Don’t wait – book your viewing today! 2103-375 King St W – Your Ticket to Toronto Living. (id:59911)
Right At Home Realty Brokerage
39 Pinewoods Drive Unit# 13
Stoney Creek, Ontario
Welcome to this beautifully maintained townhome located in Highland Park Estates in a highly desirable Stoney Creek neighbourhood. Find luxury vinyl flooring throughout (2023), newly updated powder room (2023) and new stainless steel kitchen appliances (2022). Upstairs find 3 bedrooms including a generously sized primary with an oversized walk in closet and a second bonus closet. The backyard includes a large deck perfect for entertaining and garden boxes for those with a green thumb. The complex has plenty of visitor parking and a playground. Incredibly low condo fees offer the luxury of low maintenance living without the high fees! Close to parks, schools, amenities and highways, nothing to do but move in and enjoy! (id:59911)
RE/MAX Escarpment Realty Inc.
25 St George Street
Chatham, Ontario
This amazing investment is ready to be built as all trees have been cleared. Potential semi detached build. Please see attached drawings. Buyer will need to satisfy themselves with all permits & approvals as per drawings attached. (id:59911)
RE/MAX Twin City Realty Inc.
1253 Dias Landing
Milton, Ontario
Absolutely Gorgeous, 100% Freehold , Still Feels Like New Upgraded Carpet Free 4 Bedroom Townhome in Milton. Great Flowing Layout. Main Floor With 9' Ceilings. 8 ft high Doors. Upgraded Ceramics. Completely Carpet Free Home. Main Floor Den /Office & Powder Room Open Concept Living . A Larger Fully Upgraded Dream Kitchen With Quartz Counter Tops, Custom Backsplash & Center Island ,Pantry. Lots Of Cabinet & Counter Space. Walk Out From Dining Area to A Fully Fenced Backyard. Gorgeous Upgraded Hardwood Stair Case With Wrought Iron Spindles Leads to a Very Spacious Carpet Free 2nd Floor With 4 Generous Sized Bedrooms. Primary Bedroom With 3 Closets Including a Walk in one. A Spa Inspired 5 PCE Ensuite Washroom Featuring a Seamless Glass Shower, A Stand Alone Deep Soaker Tub, Large Vanity With Double Sinks & Quartz Counter Tops. 2nnd Full Washroom With Upgraded Tiles & Quartz Countertops. Convenient 2nd Floor Laundry. Unfinished Full Basement Is Ready To Be Finished. 4PCe R/I Washroom. Energy Star Home With HRV. Close To Schools, Parks, Shopping & the New Tremaine Exit on 401 (Scheduled to be Finished This Summer). (id:59911)
Kingsway Real Estate Brokerage
39 Mcdougall Road
Waterloo, Ontario
Welcome to this stunning custom-built bungalow, boasting over 5,900 square feet of living space and situated on just shy of half acre lot in the prestigious Beechwood neighborhood. Located in the heart of Waterloo just a short walk to U of W, or Uptown, this one-of-a-kind 4 bedroom 3 bathroom home features an expansive 8+ car driveway complete with an EV charging station, double car garage, backyard oasis with inground swimming pool, covered patio area for year round outdoor enjoyment. Step inside to a sun-drenched main floor, where large windows provide breathtaking views of the surrounding landscape. The eat-in kitchen is both bright and inviting, complete with a stylish breakfast bar area that flows seamlessly into a spacious dining room, perfect for hosting gatherings of any size. The living room serves as a magnificent focal point from the main entrance door showcasing a cozy built-in gas fireplace separating the living room from the attached den/library. luxurious primary bedroom, highlighted by two expansive windows and an impressive five-piece ensuite bathroom, complete with a jetted soaker tub with walkout to private terrace overlooking the back yard. The lower level features two spacious bedrooms each with sliding doors that lead directly to the pool area. This level also includes a den or workshop, three-piece bath, spacious theater room, and a hot tub area with direct access to the yard, perfect for unwinding after a long day at work or on the golf course. (id:59911)
C M A Realty Ltd.
717 - 1070 Sheppard Avenue W
Toronto, Ontario
Experience modern urban living at 1070 Sheppard Ave W! Step right into your gorgeous unit with light oak floors and natural light pouring in throughout to make you feel right at home. The modern kitchen is a chef's dream, with quartz countertops, a modern subway tile backsplash, full sized stainless steel appliances, ample cabinet space and spacious breakfast bar seating. Your layout is incredibly functional and comfortable with space for a large dining table, your dream couch and the 70 inch TV you've always wanted. The primary bedroom is fit for a king or queen, with a large walk in closet and a fabulous 4 pc bathroom. The unit is also equipped with a spacious den for any work from home needs. Enjoy world-class amenities, including an indoor pool, rejuvenating sauna, state-of-the-art gym, 24-hour concierge service, media room, golf simulator, and stylish party room. Just moments To Sheppard West Subway Station, Yorkdale Mall, York University, Hwy 401 & Downsview Park. (id:59911)
Homewise Real Estate
Lot 7 Kellogg Avenue
Hamilton, Ontario
**ASSIGNMENT SALE BRAND NEW- NEVER LIVED IN -TAXES NOT YET ASSESSED- CARPET FREE FULL TARION WARRANTY - CLOSING June 23 2025. Welcome to Harmony on Twenty: DeSozio's Latest Masterpiece Nestled on the border of Ancaster, Harmony on Twenty combines the tranquility of country living with the convenience of city amenities. Property Highlights: Wellington Model B This stunning home offers over 3,100 sq. ft. of living space on a 40 x 115 ft lot (Lot 7), complete with: Main Features: Interior: Quartz countertops ( including kitchen and all bathrooms), oak stairs, a carpet-free interior, and smooth ceilings throughout. Kitchen: Socket for a future kitchen island and high-end finishes. Bathrooms: Custom glass shower and standalone tub in the en-suite. Flooring: Hardwood on the main floor (dining, family, and kitchen areas) and upgraded tile in the entrance and laundry room. Basement: A fully finished 1,000 sq. ft. basement with a kitchenette rough-in with 1 additional bedroom and a full bathroom. Bedrooms & Bathrooms: Upper Level: 4 bedrooms, including 2 en-suites and a Jack & Jill bathroom. Main Floor: 1 powder room. Luxury Inclusions: Over $125,000 in premium extras and about $100K in custom upgrades. High-end front-load washer and dryer included. Tankless water heater, air conditioning, cold room, and gas line for outdoor BBQ. Parking: 2-car garage with a door opener. Total parking for 6 vehicles. Final Closing Date : June 23-2025. No assignment fee (id:59911)
Right At Home Realty
520 Baldwin Crescent
Woodstock, Ontario
Welcome to this expansive end-unit, double-car garage, freehold townhome bungalow! Boasting 1,735 square feet of main-level living space and an approximate total of 3,400 square feet, this generous home offers an abundance of room to live, work, and entertain. Featuring 2 spacious bedrooms, 2 bathrooms, and a versatile office, the open-concept eat-in kitchen flows seamlessly into the airy and bright living area, complete with a cozy fireplaceperfect for relaxing or hosting guests. Flooded with natural light, the entire upper level is warm and inviting. The fully fenced backyard ensures peace of mind, offering a safe space for children and pets to play without worry. The expansive, open-concept basement presents endless possibilities, whether you're looking to create an in-law suite, a personal sanctuary, or even both, with enough space for recreation as well as a separate rental unit to help offset your mortgage. Don't miss out on this rare opportunity to own a home with so much potential. Schedule your private showing today! (id:59911)
RE/MAX Real Estate Centre Inc.
