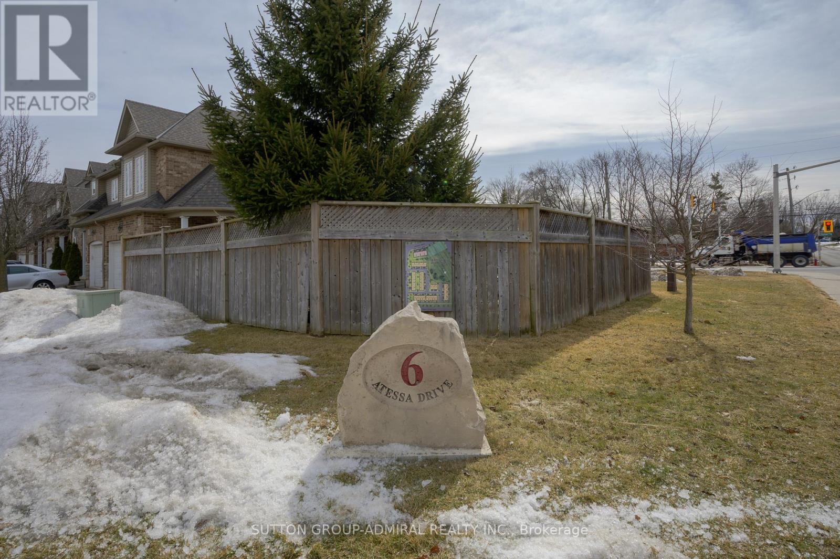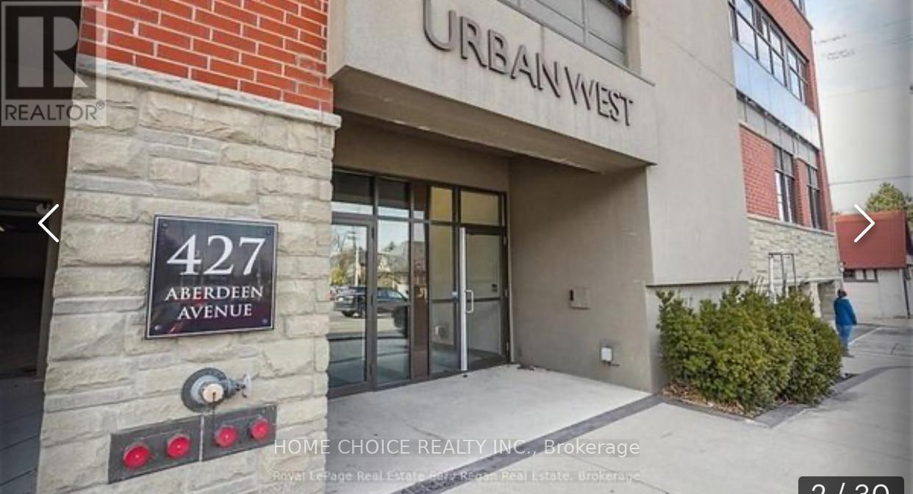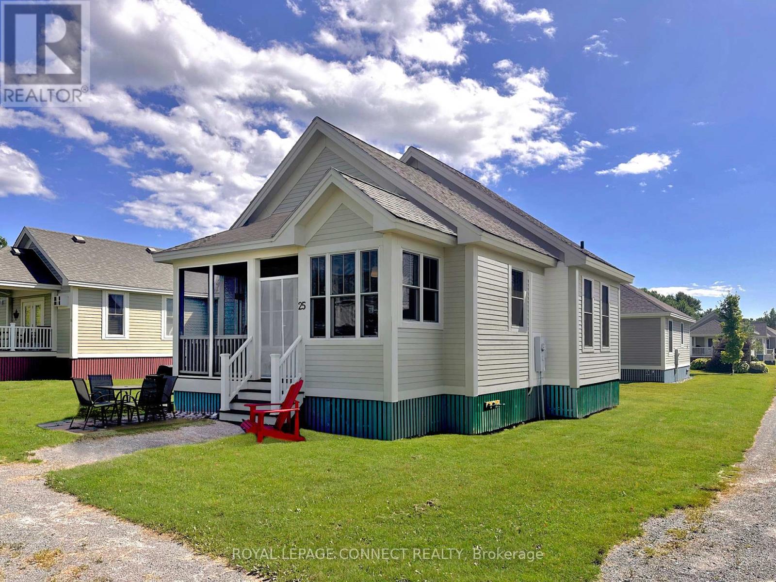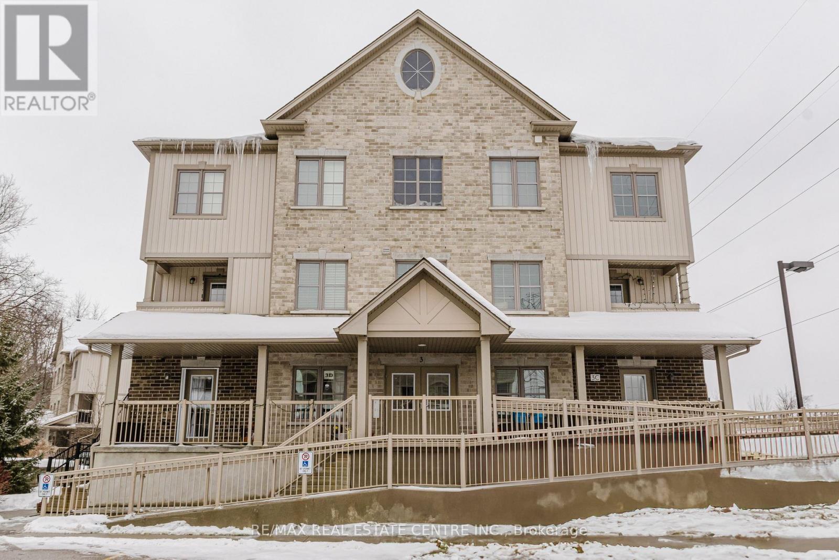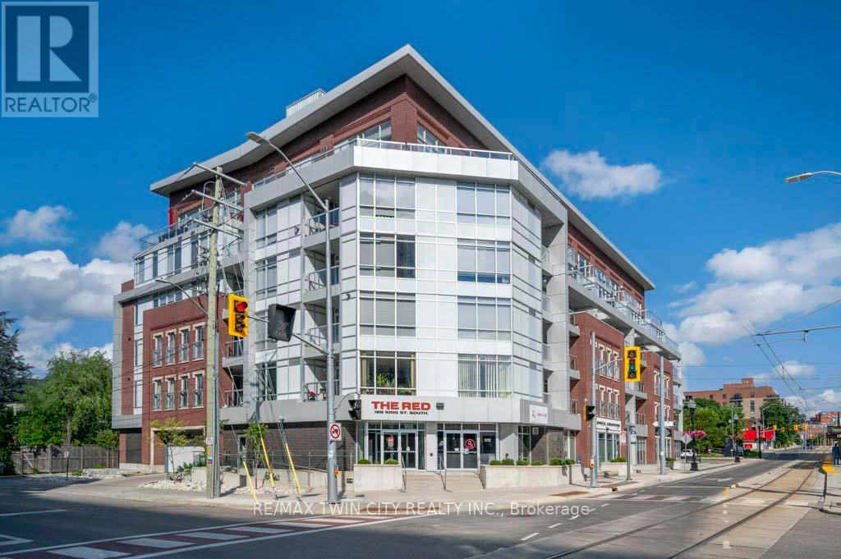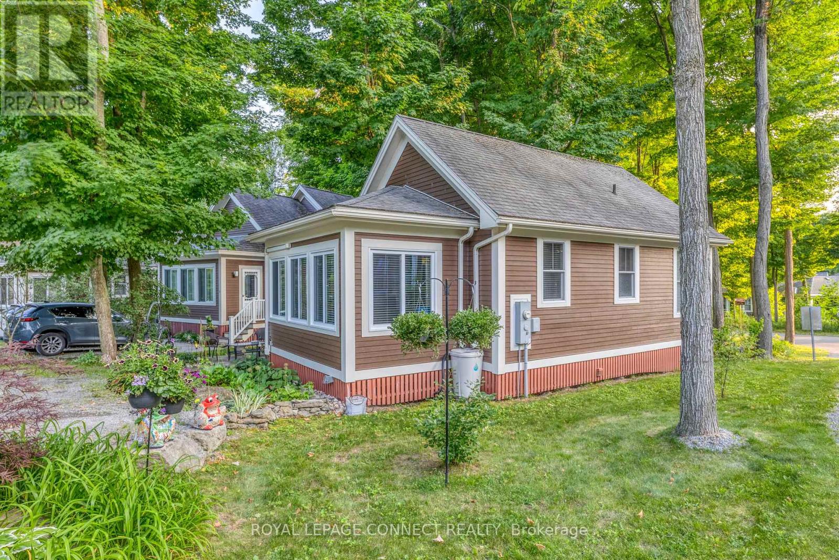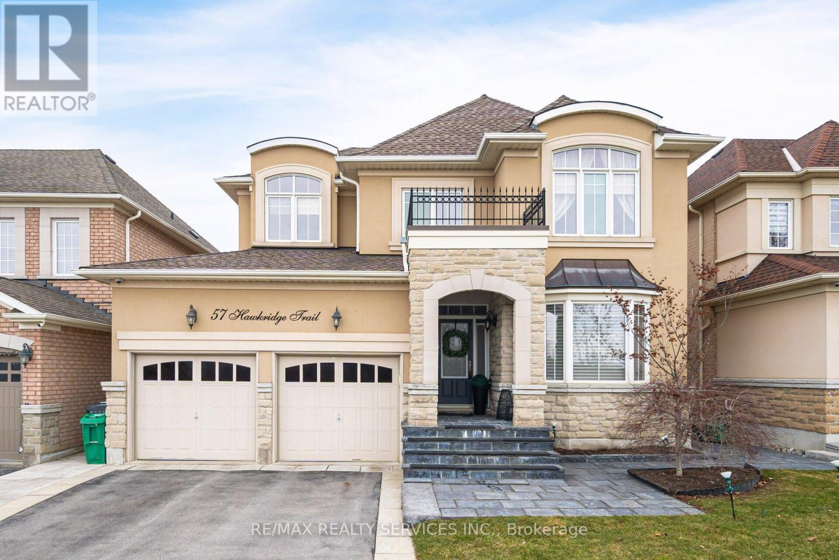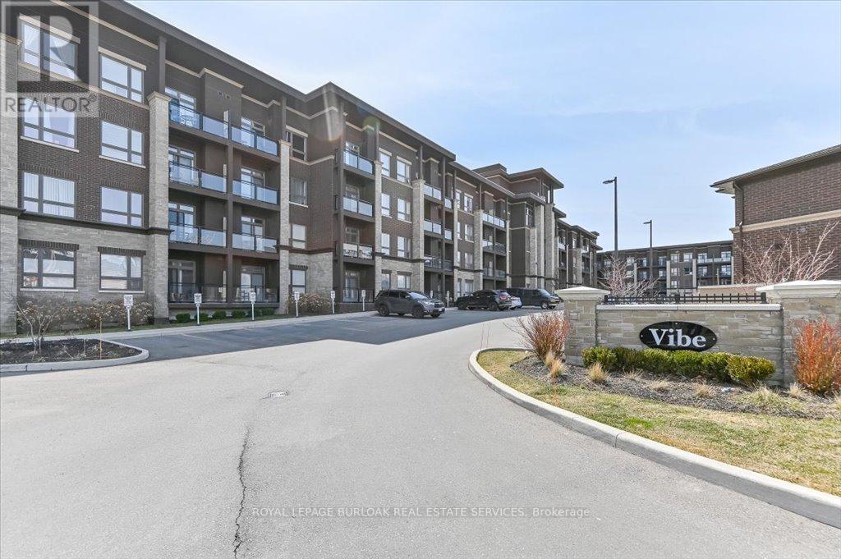102 - 253 Lester Street
Waterloo, Ontario
An Exceptional Investment Opportunity Awaits! This Fully Furnished Property, Just Minutes From The University Of Waterloo And Wilfrid Laurier University, Features 5 Spacious Bedrooms And 2 Full Bathrooms, With A Large Common Area Including L Shaped Kitchen And Spacious Bright Living Room. Recently Painted Throughout (2024), The Property Is Fully Rented! This Is A Fantastic Chance For Investors To Secure A Prime Rental Location. (id:59911)
Psr
28 - 6 Atessa Drive
Hamilton, Ontario
MOST DESIRED, ABSOLUTELY STUNNING TWO-STORY END UNIT, DOUBLE CAR GARAGE, 3+1 BEDROOM + 3.5 BATHROOMS, FULLY FINISHED BASEMENT TOWNHOUSE PRIMELY LOCATED ON HAMILTON MOUNTAIN. ALL VARIETIES OF LIVING AMENITIES AT YOUR FOOTSTEPS. WELCOME TO 6 ATESSA DRIVE, YOUR NEXT SWEET HOME, FEATURING LOTS OF NATURAL BRIGHT LIGHT, HARDWOOD FLOORING, LIVING AREA, OPEN CONCEPT TO MODERN KITCHEN OVERLOOKING LANDSCAPED + PAVED PATIO FOR EXTRA FAMILY FUN TIME, OAK STAIRCASE LEADING TO UPPER-LEVEL SPACIOUSE BEDROOMS INCLUDING MASTER BEDROOM W/ENSUITE, LARGE UNOBSTRUCTED WINDOW FOR NATURE VIEW. ALL STAINLESS STEEL APPLIANCES, REMOTE GARAGE DOOR, DIGITAL MAIN ENTRANCE, FAMILY FRIENDLY LIVING AND VIBRANT COMMUNITY, TOP RATED SCHOOLS FOR YOU TO CHOOSE FROM, BUS LINE AT YOUR DOOR, CLOSE PROXIMITY TO MAJOR HIGHWAYS (LINCOLN M. ALEXQANDER PARKWAY, RED HILL PARKWAY) RESTUARANTS, SHOPPING CENTERS, PARKS AND TRAILS FOR YOUR CONVINIENCE. (id:59911)
Sutton Group-Admiral Realty Inc.
302 - 427 Aberdeen Avenue
Hamilton, Ontario
"Urban West" Offers Modern Convenience!! Beautiful, Modern and Trendy Condominium, located in one of Hamilton's most exciting neighbourhoods. This NorthWest facing unit offers an open concept floor plan, 2 bedrooms, 1 bath, beautiful Juliet balcony, carpet and hardwood, sleek white cabinets, granite, en-suite laundry, 1 parking spot and 1 locker. Communal rooftop patio with stunning panoramic views of the city /escarpment and access to gas barbeque. Access to the best of all amenities will leave you amazed... mins. to Hwy 401, St. Joseph's Hospital, McMaster Hospital & University, Chedoke Golf Course, scenic trails. Steps to the Bruce Trail, on The Bus Route, close to MacMaster Campus and Innovation Park. Just a few Blocks from LOCKE Street where one may choose from an assortment of antique shops, restaurants/entertainment, boutiques and one of a kind grocery shops.... . Dont miss out book your private showing today ! This condo can be used as an investment property with tenants paying market value rent or you can enjoy living in it Yourself . Pets are also welcomed :-). Closing can be June 30th or August 31 ; whatever works best for you !!!This is a Must see and a Must Owned!!!!!!!! (id:59911)
Home Choice Realty Inc.
33 - 25 Butternut Lane
Prince Edward County, Ontario
Explore life at East Lake Shores, a family and pet-friendly resort in Prince Edward County, near wineries, Sandbanks Provincial Park, restaurants, and attractions. With over 1500' of waterfront, enjoy swimming, canoeing, kayaking, and paddleboarding. Participate in community activities, live music, and more, or simply relax and take in the amazing sunsets. This spacious two-bedroom, two-bathroom Northport model cottage is located in the Meadows area of East Lake Shores. The upper loft offers additional sleeping or storage space - great for teenagers or as an office/gym. Facing a community pocket park, the cottage is close to amenities such as the family pool, basketball and tennis courts, playground, and off-leash dog park, with a shared parking lot nearby. Included are a new LG stacked washer/dryer and two garden sheds. The heat pump mini-split system provides quiet and efficient heating and cooling, and a smart thermostat allows for offsite temperature management. Resort/cottages open April thru Oct. Condo fees include TV/Internet/Phone, Water, Sewer, Mgmt Fees, Grounds Maintenance, Off-Season Snow Removal, use of amenities. Income opportunity! - Airbnb or through the corporate rental program. (id:59911)
Royal LePage Connect Realty
3d - 255 Maitland Street
Kitchener, Ontario
This stunning 2-bedroom, 2-bathroom townhome offers the perfect blend of comfort and convenience in a serene, nature-filled setting. Modern Kitchen with Stainless steel appliances, Granite Island and Lots of pot lights in Great Room/Dining area. Offers Barrier-free, single-level layout and accessible ramp, it's ideal for anyone seeking ease of living without compromising on style. The private balcony off the Primary Bedroom provides a peaceful retreat, overlooking the lush ravine and woods. Perfect for morning coffee or unwinding in the evening. Freshly painted and thoughtfully updated, this home is move-in ready for singles, couples, families, or retirees. Located in the vibrant Huron Park community, you'll be close to top-notch amenities, schools, parks, shopping, and the community center, with quick access to major routes like the 401.The community offers amenities like a BBQ and picnic area, playground, and is conveniently located near schools, churches, Huron Park, shops, and has easy access to the 401 and Cambridge. Condo fee includes exterior maintenance, landscaping, building insurance, parking, garbage removal, and management fees. (id:59911)
RE/MAX Real Estate Centre Inc.
604 - 188 King Street S
Waterloo, Ontario
Discover a one-of-a-kind penthouse unit at The Red, 604-188 King Street S, where modern living meets boutique charm in the heart of Uptown Waterloo. Nestled in a quiet, low-rise building, this residence offers an intimate and community-oriented living experience while delivering all the conveniences of a condo lifestyle. Fully customized by combining two units into one, this home boasts a spacious and functional layout unlike any other in the building. With over $200k in recent updates, including coffered ceilings, luxurious new bathrooms, a deep custom soaker tub, and power blinds throughout, every detail exudes elegance and comfort, thanks to the thoughtful design by Susan Tait Design. The private balcony, equipped with a gas hookup for a BBQ, offers breathtaking city-spanning views and tranquil vistas of the residential area below, providing a peaceful retreat from the busy street. Inside, a gas fireplace adds warmth and ambiance, making the space as inviting as it is refined. With 2 bedrooms, a large den/office, 2 full bathrooms, and nearly 1,900 sq. ft. of thoughtfully designed living space, this penthouse is perfect for those seeking a rare and spacious condo in a vibrant location. The buildings prime setting places you steps from an LRT stop for effortless transit, while a short walk brings you to Vincenzos, The Bauer Kitchen, boutique shops, cafes, and restaurants. For added convenience, the unit includes two underground parking spaces, a secure storage locker, and access to private communal EV parking, making it ideal for modern living. The condo fees cover all utilities except hydro, simplifying monthly expenses. Whether you're seeking a lifestyle change or a sophisticated home in an exclusive setting, this penthouse offers the perfect blend of convenience, luxury, and community. Dont miss this rare opportunity to own a truly unique residence in Uptown Waterloo - your perfect retreat awaits at The Red. (id:59911)
RE/MAX Twin City Realty Inc.
929 Lake Drive N
Georgina, Ontario
Gorgeous custom built 3.5 year old, 2500 sq ft lakefront executive 3 bedroom home with breathtaking sunset views. This home features a beautiful chefs kitchen (custom built by Baker's Kitchens) with centre island, granite counters, open concept layout, living room with fireplace and large windows allowing an abundance of natural light. 2 primary suites each with 5 pc spa-inspired luxury ensuites and walk-in closets. Convenient main floor laundry room with access to outside. Tonnes of storage space in this house. Walkout to a covered deck in the back yard and only steps from the prestigious Eastbourne Golf Course. Enjoy lakeside living all year round - boating and swimming at the sandy beach in the summer and snowmobiling and ice fishing in the winter. This immaculate property is truly one of a kind! **EXTRAS** All applications to include credit check, and references, one year lease, 12 post dated cheques, first and last months rent. Utilities paid by tenants. (id:59911)
RE/MAX All-Stars Realty Inc.
129 - 2 Chipmunk Lane S
Prince Edward County, Ontario
This charming cottage is surrounded by lush gardens and a nice patio in the shade, with no neighbours behind - the perfect space to unwind & entertain. Top features include the large sunroom/family-sized dining room, large windows, a heat pump for heating and cooling, a garden shed, eavestroughs & a huge backyard. Centrally located between the family amenities/pool & the adult pool, gym & beach, this cottage is located in the premium Woodlands area of East Lake Shores, a family and pet-friendly resort on the shores of East Lake, just 9 km from Sandbanks Provincial Park and 10 minutes from Picton and surrounded by Prince Edward County's wineries, shopping, and restaurants. Open from April through October, this is carefree condo living at its best be as busy or relaxed as you like while someone else cuts the grass and takes care of the pool! Open from April through October. Condo fees include TV/Internet, Water/Sewer and use of amenities. Move right in! Is being sold fully furnished. **EXTRAS** Amazing amenities include 2 swimming pools, tennis, basketball, a gym, beach volleyball, canoes, kayaks, and paddleboards. Rentals are permitted D.I.Y. or join the turnkey resort program. You own the cottage & lot. (id:59911)
Royal LePage Connect Realty
33 - 5160 Explorer Drive
Mississauga, Ontario
Well Maintained Ground Floor Office In Airport Corporate Centre. 25% Share Being Sold Of Unit Which includes Two (2) Private Offices Along With Shared Access To Board Room, Waiting Room, Kitchenette And Two (2) Washrooms. Custom Blinds Throughout. Two (2) Exclusive Use Parking Spaces And Plenty Of Parking Outside The Front Door. Easy Access To Mississauga, Toronto And Brampton And Minutes From The Airport, Hwy 401, 427 And 410. (id:59911)
RE/MAX Paramount Realty
57 Hawkridge Trail
Brampton, Ontario
Welcome to 57 Hawkridge Tr. Nestled in prestigious Riverstone community. This 4 bedroom, 3 bathroom detached double car garage home overlooks vast greenspace. Beautiful curb appeal of brick and stone exterior. Enter your home from covered porch. 9' ceilings on main floor. Pot lights and wainscoting! Once inside step onto gleaming porcelain floors tiles in the hallway that carries right to your kitchen breakfast rooms. Hall closet features built in shelving. Bright living and dining room with hardwood floors and large windows. The family room features a cozy gas fireplace and built in wall to wall bookcases also with hardwood floors. Open concept to breakfast area and kitchen. Kitchen features quartz countertops and backsplash, convenient pot filler in stove area, built in wine rack and microwave shelf. Door that leads from breakfast area to fenced back yard. Composite decking in backyard with garden shed. Door to home from your double car garage complete with garage door openers and remotes. Good size main floor laundry room with a door that leads to side/backyard. Oak stairs with iron railings lead upstairs to large second floor foyer with hardwood floors. Primary bedroom is a perfect size with WIC and a "dream" ensuite! 3 great bedrooms, one with WIC! 2nd bathroom. The basement features a cantina and large size windows. It it unfinished awaiting the endless possibilities this huge basement has to offer. Rough in to accommodate future bathroom. (id:59911)
RE/MAX Realty Services Inc.
13 Fordham Road
Brampton, Ontario
4 Bedroom Semi-Detached House with 4 Bathrooms Located In A Prestigious Area Of Brampton. It Offers An Open Concept Layout On The Main Level, Upgraded Kitchen With Brand New Counter Top, Hardwood Floors, Family Room with Huge Windows, Second Floor has four Huge Bedrooms with three full Bathrooms. (id:59911)
Royal Canadian Realty
106 - 5020 Corporate Drive
Burlington, Ontario
This fantastic 1-bedroom, 1-bathroom suite in the Vibe Building represents modern living at its finest. Built by the award-winning New Horizon Homes, this residence offers 535 square feet of well-designed space that maximizes comfort and functionality. The contemporary layout ensures that every inch is utilized effectively, making it a beautiful and practical choice for singles or couples. The suite is part of a vibrant community that boasts a range of amenities, including a fully equipped gym, a stylish party room for social gatherings, and a rooftop patio that provides stunning views of the surroundings. These amenities enhance the living experience, allowing residents to enjoy leisure and community without having to leave the building. Conveniently located, this suite is just a short distance from shopping, restaurants, and highway access, making it easy to enjoy all that the area has to offer. Whether youre grabbing a quick bite, indulging in retail therapy, or commuting, everything you need is within reach. This suite combines comfort, style, and convenience, making it a perfect retreat in a bustling environment. The building features an innovative geothermal heating system, which is not only environmentally friendly but also highly efficient, ensuring a comfortable living environment year-round. The use of geothermal technology helps reduce energy costs while providing consistent warmth during the colder months. Additionally, the condo fees conveniently include heat and water, allowing residents to manage their monthly expenses more effectively. This all-inclusive approach makes budgeting simpler and enhances the overall appeal of the property, as residents can enjoy the benefits of essential utilities without worrying about additional costs. Overall, these features contribute to a more sustainable and hassle-free living experience. Suite can be available furnished. (id:59911)
Royal LePage Burloak Real Estate Services

