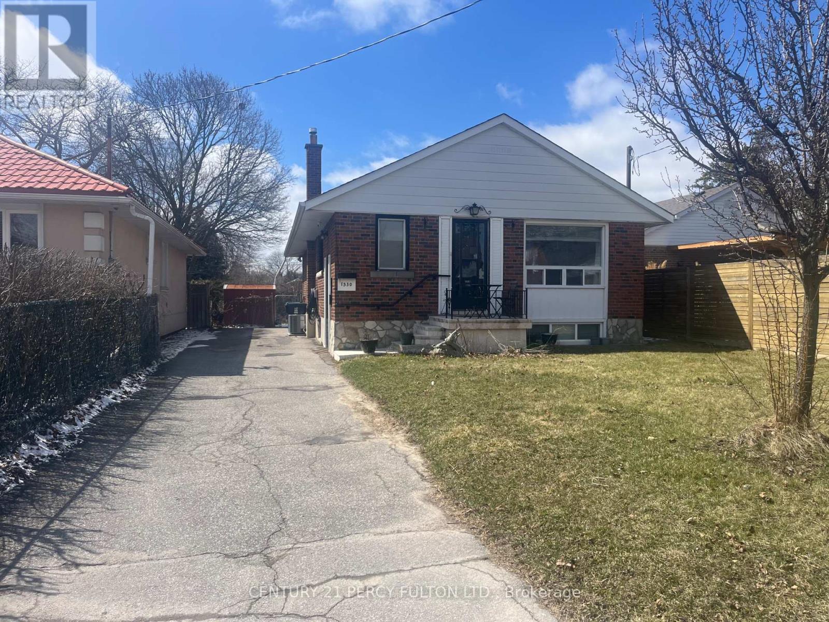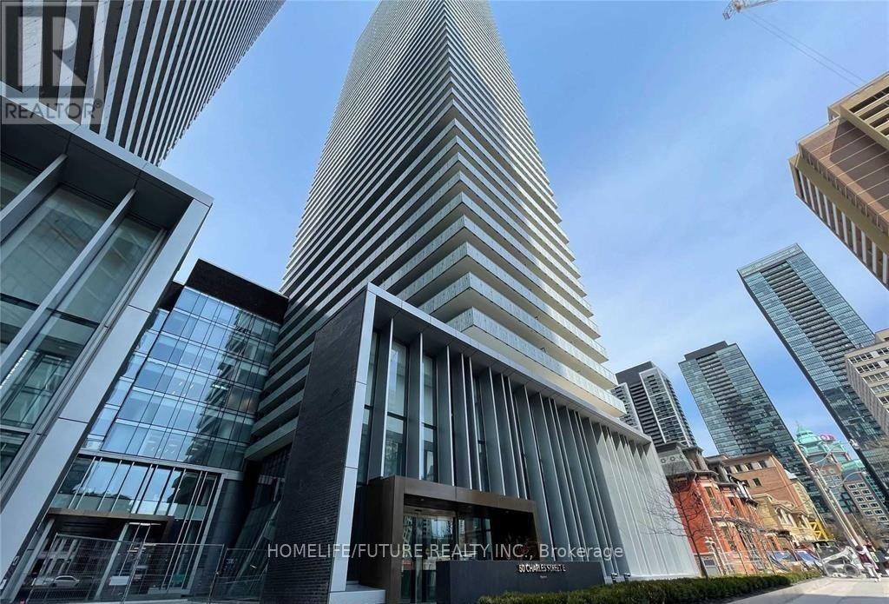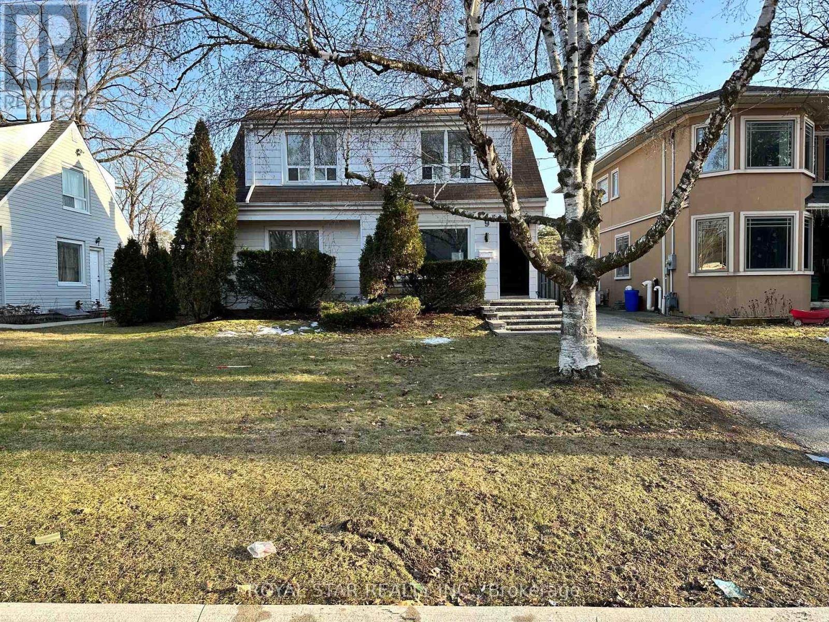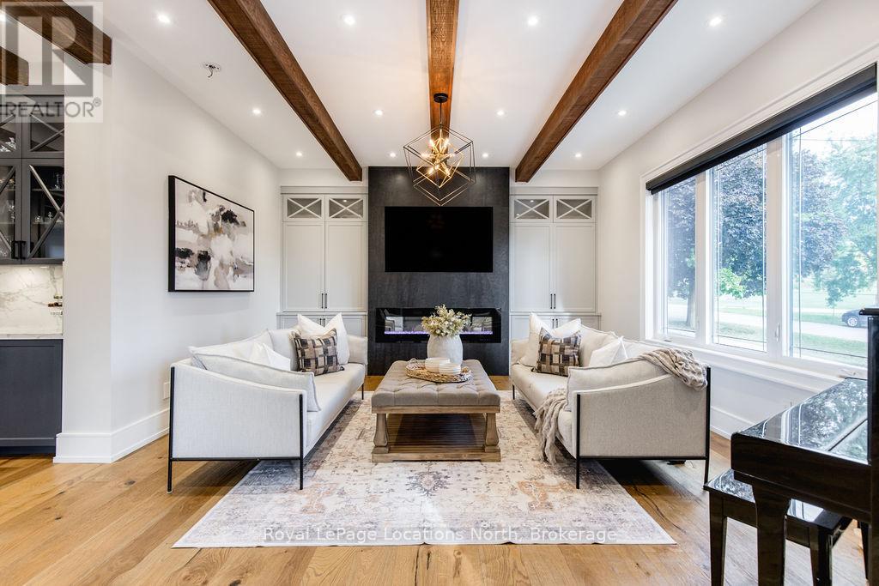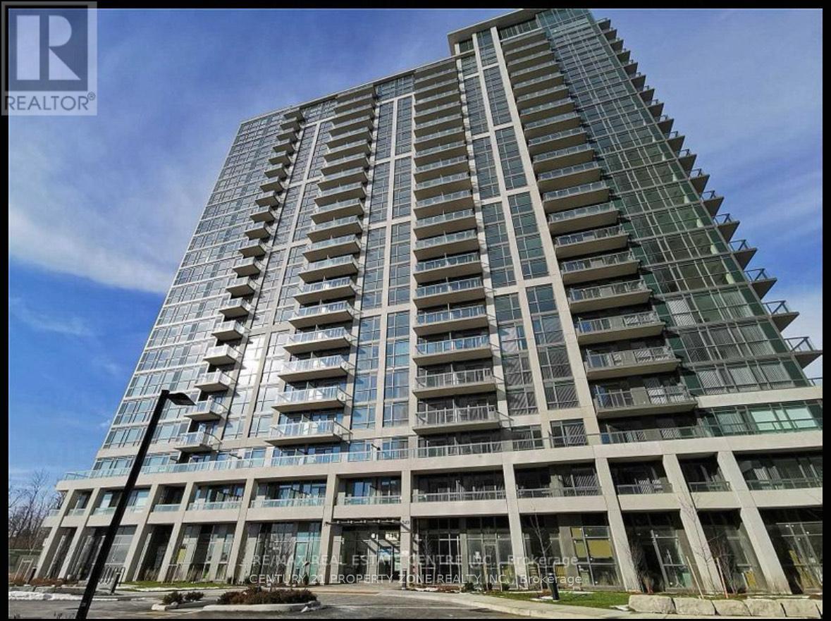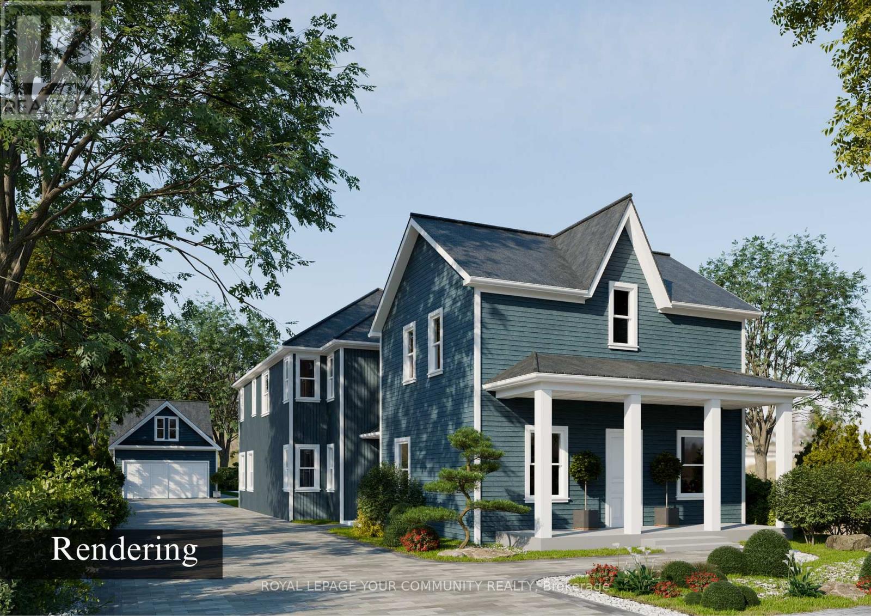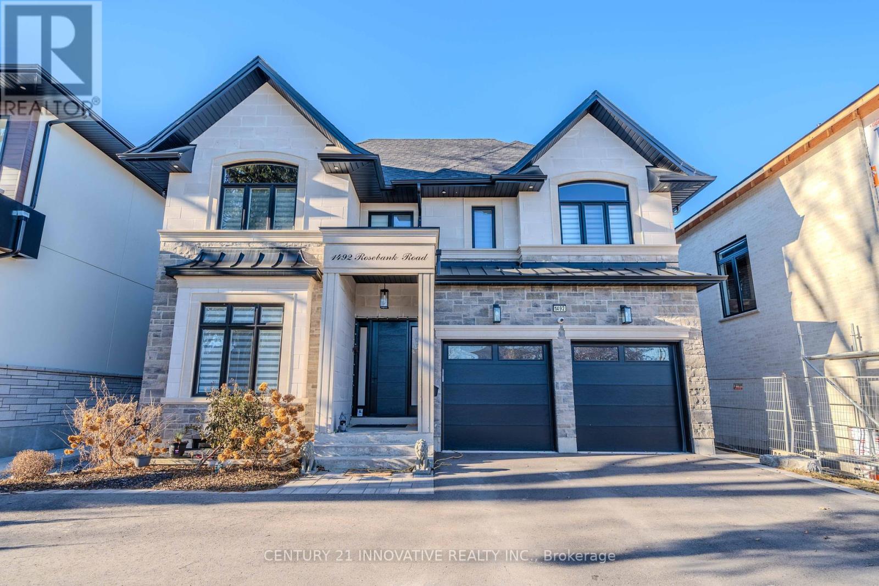Bsmt - 1290 Harlstone Crescent
Oshawa, Ontario
2 Bedroom Spacious Walk Out Apartment With A Full 3Pc Bathroom, Family Sized Kitchen, Above Grade Windows, Private Ensuite Washer & Dryer. Convenient Access To Public Transit, Shops, Restaurants, Parks, Golf Course, Highway 401 & More. Basement Pays 30% Of Utilities: Water, Gas, Hydro, Hot Water Tank Rental. (id:59911)
Homelife/future Realty Inc.
1530 Pharmacy Avenue
Toronto, Ontario
Spacious and bright 3-bedroom bungalow with a finished basement featuring a separate entrance, located in the highly sought-after Wexford-Maryvale community. This charming home offers easy access to Highway 401, DVP, public transportation, shopping, and schools. Perfectly situated in a central location, it provides both convenience and comfort for families and investors alike. Don't miss this incredible opportunity! (id:59911)
Century 21 Percy Fulton Ltd.
3406 - 50 Charles Street E
Toronto, Ontario
Prime Downtown Luxury One Bedroom Apartment With Large Balcony, Just Minutes Away From The Subway, Walking To U Of T, Entertainment District Of Yorkville. Outdoor Infinity Pool, Fully Equipped Gym & 24 Hrs Concierge. ** Min 24hrs Notice require for any showing. (id:59911)
Homelife/future Realty Inc.
Upp-Rm - 9 Roycrest Avenue
Toronto, Ontario
Prime Yonge And Sheppard Location. Nestled In A Quiet, Family Friendly Cul De Sac With Lots Of Privacy In A Ravine Area. Modern, Recently Renovated Home With Tons Of Natural Light Throughout. S/S Appl. Spacious Kitchen With A Walk-Out To Backyard. Hardwood, Laminate And Tile Floors Throughout Entire Home. No Corners Cut When Renovated. This Is A Shared Accommodation House. Each Room Is Its Own Lease, Starting From $900.00. Living Room, Kitchen, Laundry And Bathrooms Are Shared. There Is A $100/Month Per Person Charge For Utilities To Be Included (Gas, Water, Hydro, Lawn Care). This Also Covers Cost Of Common Area Cleaners Once A Month. Parking Is Available At Additional Charge. House Is In Prime Location Just Steps Away From Major Public Transport Routes, Downsview Station, Yonge TTC Subway Line, And Hwy 401. Grocery Stores And Everything Else You Need Within Walking Distance! Earl Bales Park, Trail and Ski Hill Extremely Close by. Beautiful And Cozy, Viewing Is Truly Recommended To See The Comfort, Convenience and Style Of Home. (id:59911)
Royal Star Realty Inc.
22 East John Street
Innisfil, Ontario
BACKS ONTO PROTECTED LAND. This stunning luxury home is situated on a quiet dead-end st, w/views of the countryside, + steps from park/rink/courts/library. This thoughtfully designed home offers an elegant, vibe, w/high end craftsmanship, featuring a stone + stucco exterior w/exceptional curb appeal. Upon entering, you are greeted by a grand entrance w/ heated porcelain tile floors, a custom wood staircase w/glass railing, + vaulted ceilings that create an inviting ambiance. The main level showcases engineered white oak flooring + exposed beam accents. The spacious living room offers custom-built cabinetry, a tiled feature wall with a built-in electric f/pl, + space for a TV. Adjacent is the elegant dining room, equipped w/ built-in cabinetry, dry bar, quartz counters, backsplash, +under-mount lighting perfect for entertaining. The family room flows directly from the dining room, offering a 2nd tiled wall w/ built-in electric f/pl, lg windows + seamless transition. The gourmet kitchen is classy, featuring an oversized island, quartz countertops, high-end s/s appliances, incl a gas range w/ a custom range hood + walk-in pantry. A private office w/views + a mud/laundry room w/heated tile floors, inside entry to garage w/ epoxy flrs + w/up from bsmt. 25 ft ceilings impress, flowing into 2nd flr w/white oak flooring that continues throughout, leading to the luxurious primary suite. This retreat incl access to private balcony, a walk-through clst w/ built-in organizers, + 6PC ensuite w/ dbl sinks, soaker tub, + large glass shower. Two additional bedrms each have their own 3PC bathrms w/ tiled showers + heated floors. The bsmt offers versatility, featuring expansive rec room + walk-out French doors leading to the patio, providing in-law potential. This bright space offers luxury plank flr, full kitchen, 2 bedrms, + a 3PC bathrm. Outside, enjoy an add. detached,heated 2-car garage w/ gas + water lines for future pool installation. (id:59911)
Royal LePage Locations North
88 Beverly Road
North Bay, Ontario
Discover your next family home or investment opportunity in this all-brick, 5-bedroom,2-bathroom bungalow with a single-car garage. Situated in a prime central location, this property is close to shopping, schools, and the Ski Hill. The home features gleaming hardwood floors throughout most of the main level, a large semi-open concept kitchen with stunning granite and quartz countertops, and a spacious main level laundry room. Additional highlights include upgraded insulation in the attic and rec-room, modern lighting fixtures, and a fully fenced yard with a large deck and mature crabapple tree. The property also offers a lower-level entrance to the garage, a walk-up entrance from the basement to the backyard, and granny suite potential. With a bright and inviting interior and a beautifully landscaped 50x104 foot lot, this charming bungalow is a true gem. (id:59911)
Royal LePage Signature Realty
88 Sheridan (Bsmt) Street
Guelph, Ontario
Fully Renovated Legal 2 Bedroom Basement Unit! Bright And Clean With Brand New Kitchen, Bathroom, Flooring, Paint And Lots More. Separate Entrance To The Unit With 1 Parking Spot. Situated On A Quiet Street In One Of Guelph's Most Desired Neighborhoods And Steps Away From Riverside Park. All The Amenities Are Just Minutes Away Including Shopping, Craft Stores, Home Decor, Home Hardware Store, Grocery, Restaurants, Entertainment & Commuter Arteries (id:59911)
Royal LePage Credit Valley Real Estate
00 Hwy 7 Highway
Marmora And Lake, Ontario
Nestled in a convenient rural setting, this fully treed 100 x 150-foot lot offers the perfect blend of tranquility and accessibility. Minutes from Marmora's charming downtown and just 10 minutes from Havelock, it provides an ideal location for those seeking a peaceful retreat with easy access to local amenities. Enjoy Marmora's parks, trails, and lakeside activities like fishing and boating at Crowe Lake. This property is perfect for building your dream home amidst the charm of small-town living! (id:59911)
Right At Home Realty
2219 - 349 Rathburn Road W
Mississauga, Ontario
Luxurious Living At The Grande Mirage By Square One. 1 Bed, 1 Bath Boasts Over 600Sf Of Living Space. Open Concept Layout Provides 9 Ft. Floor-To-Ceiling Windows. Kitchen Features S/S Appliances, Modern Cabinetry, Granite Countertop. Spacious Master Bedroom W/Walk-In Closet & Walk Out To Balcony With An Unobstructed View.!!! Located In The Heart Of Square One Shopping Center, Close To Shopping, Go Transit, Sheridan College, Ymca & Hwys. (id:59911)
Century 21 Property Zone Realty Inc.
103 Richmond Street
Richmond Hill, Ontario
Experience the perfect blend of historical charm, modern luxury, income capability and endless potential with this unique heritage property! Originally built in 1886 for Eliza Gaby, set on an extra-large 50 x 250 ft lot in the desirable Mill Pond community, this home offers a rare opportunity to preserve 138 years of history while enjoying a serene, tree-lined landscape. Fabulous & practical proposed/approved floor plans include 4 bedrooms, each with its own ensuite bath, and a fully separate 2-bedroom, 2-bath income-generating coach house, ideal for rental income, multi-generational living or for guests! Approved redevelopment plans are in place, making this a primed opportunity for buyers looking to enhance the home's historical beauty with modern amenities. The redevelopment, already cleared by the Heritage Committee, City Council and COA ensures preservation of the property's character while incorporating luxurious upgrades for future generations. The coach house adds significant income potential, making this property equally enticing for both residing homeowners and investors. This elegant home combines historical integrity with modern luxury, offering a rare chance to own a piece of history with endless potential. Steps to Mill Pond, Top Schools, Beautiful Parks, Walking/Biking Trails, Hospital and close to All Amenities! (id:59911)
Royal LePage Your Community Realty
307 - 4800 Highway 7 Road
Vaughan, Ontario
Right Out Of A Magazine And Shows To Perfection. This Unit Will Not Disappoint You! Turn-Key All And Fully Furnished. Just Move In And Enjoy!! 10Ft Ceilings, Custom Backsplash, Kitchen Centre Island, Open Balcony, Furnished Apartment. Don't Miss Out!!! World Class Amenities With Outdoor Pool And Gym. Steps To Public Transportation And Easy Access To York University. (id:59911)
Rare Real Estate
1492 Rosebank Road
Pickering, Ontario
2 year old Custom Luxury Home, situated on a premium 50ftx218ft lot on one of Pickerings most sought-after streets. This stunning home redefines luxury with its meticulously designed interiors & exceptional craftsmanship. Home is equipped with 6 security cameras, premium paint, inbuilt main-floor speakers. Elegant finishes throughout, including panelling, coffered ceilings, tiled floors & rich hardwood flooring on main & upper floors. Four fireplaces installed. 4 large bedrooms, each boasting its own walk-in closet & private ensuite bathroom. Master bedroom features 2 oversized closets, fireplace & a private balcony. Gourmet, state-of-the-art kitchen equipped with top-tier built in stainless steel appliances, custom cabinetry, quartz countertops, B/I coffee machine, spacious center island, custom-designed hood fan, complemented by a butlers kitchen. Magnificent family room showcasing soaring 20 feet cathedral ceilings & an abundance of natural light streaming through its impressive oversized windows. Enhanced w/ custom millwork, coffered ceilings, & a cozy fireplace. The main floor also includes a dedicated home office & a grand entryway w/custom tiles throughout. 2nd floor includes a skylight, cozy nook & separate laundry. Massive & stunning upgraded backyard oasis w/a stylish patio & tons of privacy. 3-car tandem garage w/ expansive driveway. Park up to 10 vehicles, with an upgrade of 2 additional spots. Prime Location: This home is nestled in one of Pickerings most prestigious neighborhoods, offering a perfect balance of luxury and convenience. Enjoy proximity to schools, beautiful parks, shopping, dining, & easy access to major highways for seamless commuting! **EXTRAS** Top of the line B/I Appliances: main floor Fridge,Wall Oven,Microwave,Range,DW,CoffeeSystem, Under counter Beverage Center,Washer,Dryer.Tarion Warranty Included. Basement not included. (id:59911)
Century 21 Innovative Realty Inc.

