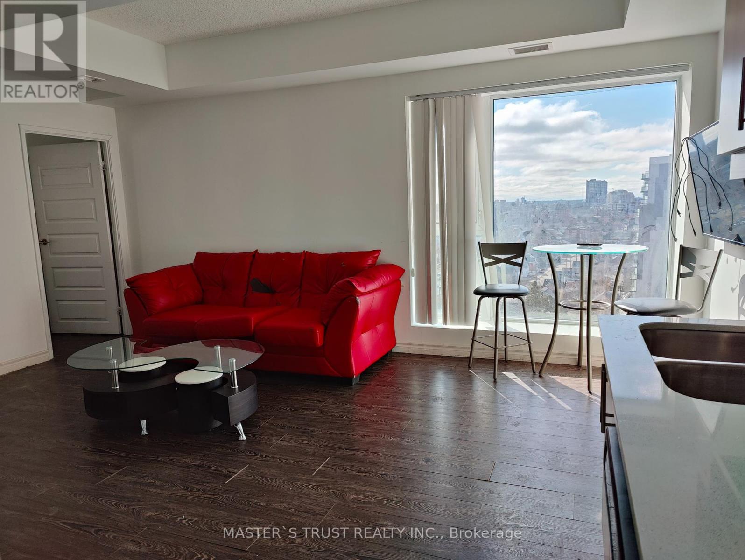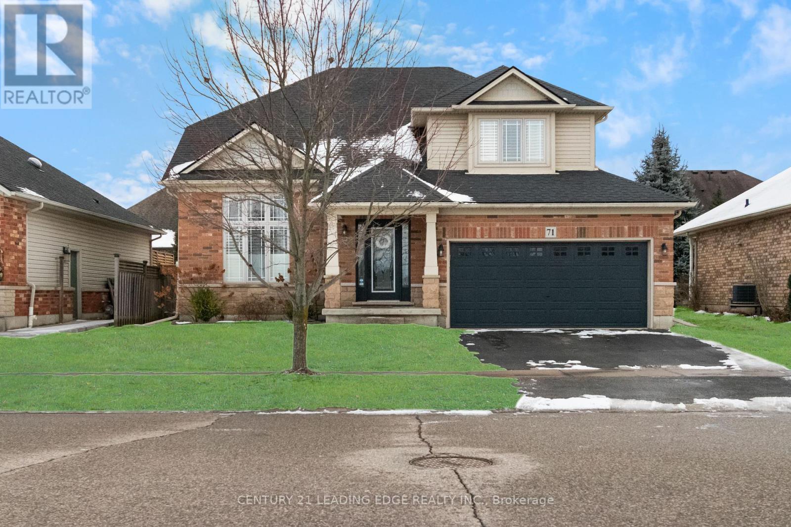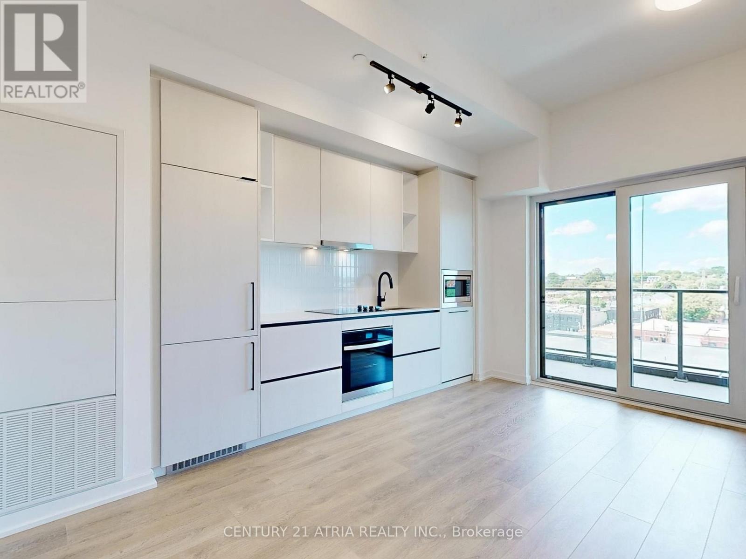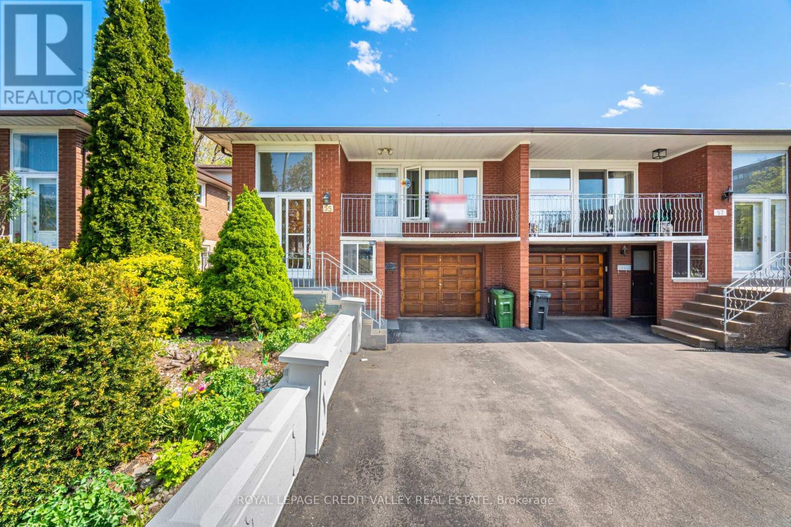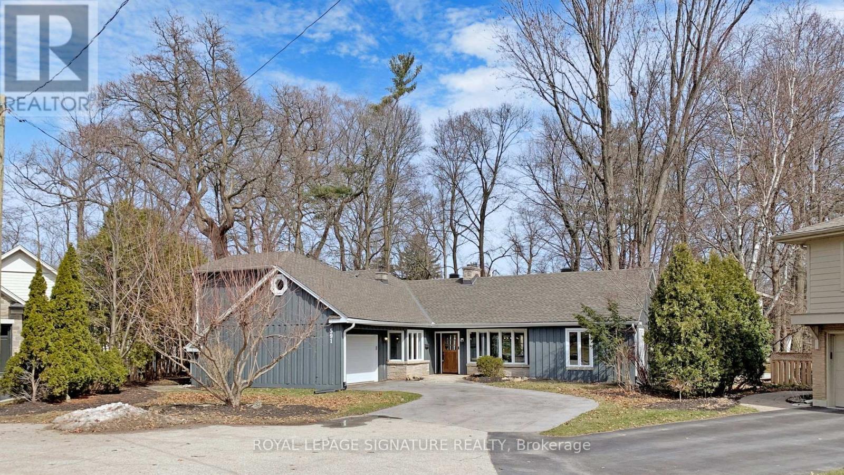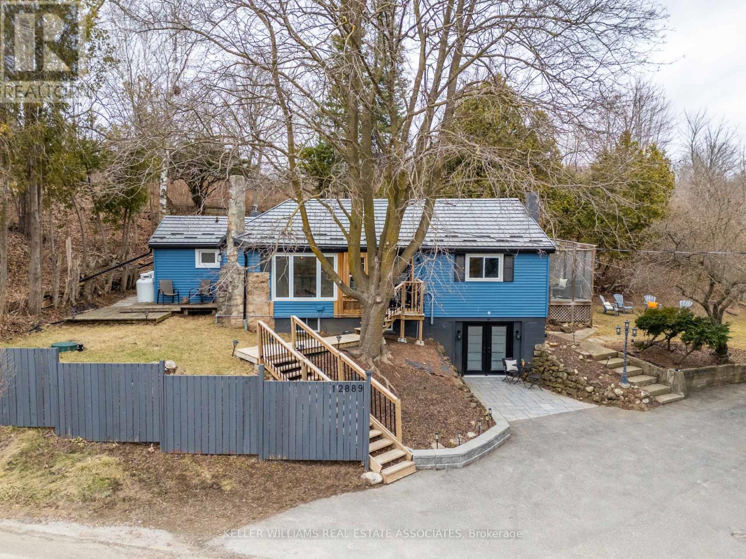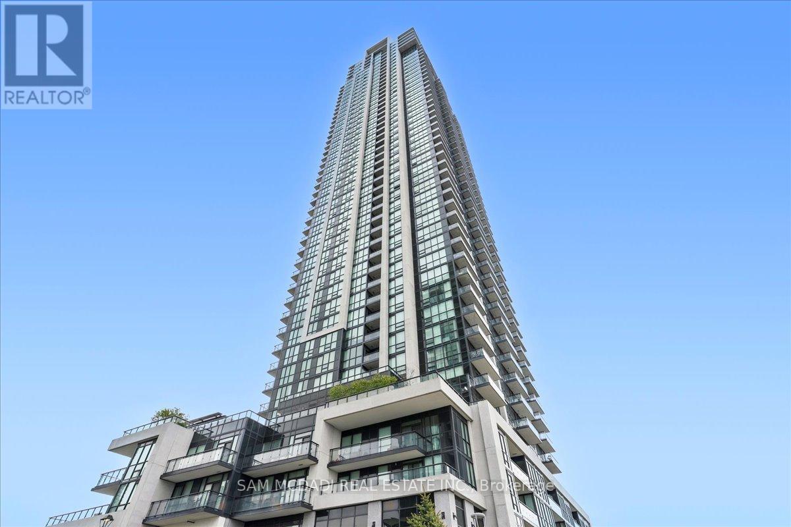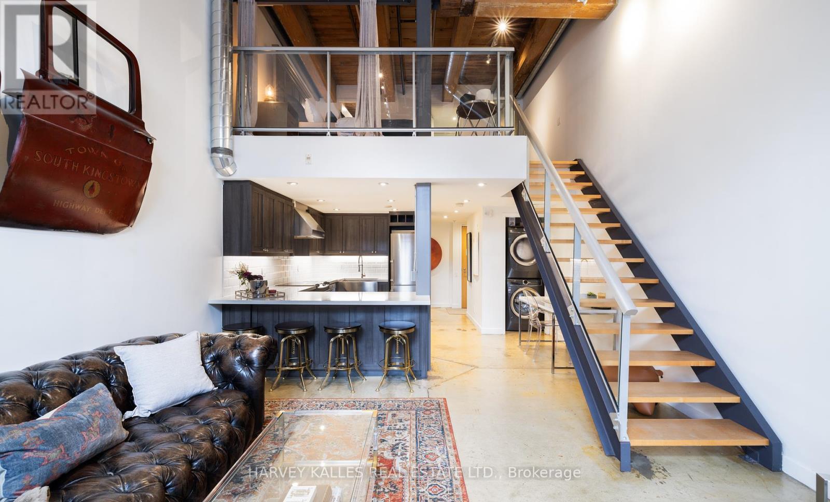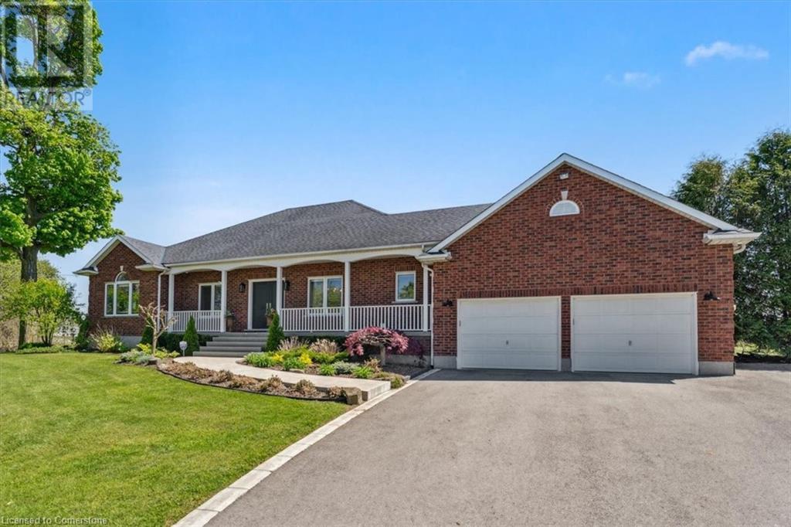1208 - 158 King Street
Waterloo, Ontario
This well-located condo offers the perfect blend of convenience and comfort. Situated in the heart of the city, its within walking distance to both Wilfrid Laurier University and the University of Waterloo, making it ideal for students, faculty, or anyone looking for proximity to these institutions. Surrounded by a variety of restaurants and shopping options, everything you need is right at your doorstep. Fully furnished unit, just move in and start enjoying! 761 sq ft open-concept living space with a modern kitchen and living room, great for entertaining. 2 spacious bedroom with ensuite - perfect for roommates or guest 9 ft ceilings and quality laminate flooring throughout, giving the space a contemporary, airy feel. In-suite laundry for added convenience. 1 underground parking spot (P2-31) for secure, accessible parking. Building amenities include a gym and meeting rooms ideal for fitness and working from home. Condo fees cover building insurance, maintenance, parking, heat, and water, making for a stress-free lifestyle. (id:59911)
Master's Trust Realty Inc.
71 Cobblestone Drive
Brant, Ontario
Welcome home to 71 Cobblestone Drive, a stunning 2 story home located in the quaint town of Paris. Located just minutes to highway access, elementary schools, and the downtown core, this gorgeous family home offers a spacious floor plan and finished basement for additional living space. Offering 3 bedrooms, 4 bathrooms and a double car garage, this immaculate gem is perfect for the move-up buyer looking for a great family friendly neighbourhood. The exterior of this home is striking with a double-width driveway and landscaped gardens. The front foyer opens up to showcase cathedral ceilings and oak-engineered hardwood floors that flow throughout the main living space. The great room is the perfect space to entertain your family and friends, with an elegant formal dining room just steps away to celebrate your family's special occasions. Look at this kitchen, its amazing! The modern, white, shaker style cabinetry offers crown molding and soft close drawers with upgraded hardware. The marble backsplash and countertops are exactly what prospective buyers are looking for. A generous size dinette space is perfect to enjoy a "quick breakfast" or less formal meals. A large laundry with storage and garage access plus a powder room complete the main level. Patio doors lead you out to a large deck with a pergola and your fully fenced yard. A small patio area is also great for enjoying the sun during warm summer months, with a large shed for storage. Make your way back inside to the second floor where you will find a large primary bedroom with walk-in closet and ensuite bathroom including a soaker tub and stand alone shower. Two additional bedrooms and a full bathroom complete the upper level. If more space is what you need then this home is for you! The basement reveals a large recreation area with bonus space that can be used as a den, office, or play area. With lots of space to spare, and a third full bathroom, this home has it all! (id:59911)
Century 21 Leading Edge Realty Inc.
Lower - 1243 Bridge Road
Oakville, Ontario
Fully Furnished Modern Walkout Basement Unit With 9 Ft. Ceilings. Bright And Spacious Open Concept Kitchen, Dining and Living. Private Entrance, Pot Lights Throughout, Hardwood Flooring Throughout, Ensuite Laundry, 1 Parking On Driveway. Fantastic Family Friendly Community In Bronte East. Fantastic Schools District. (id:59911)
Bay Street Group Inc.
605 - 1285 Dupont Street
Toronto, Ontario
Welcome to Galleria on the Park, the west ends most exciting new address! This brand-new 1-bedroom suite at 1285 Dupont St offers 503 sqft of modern, open-concept living with soaring ceilings, floor-to-ceiling windows, and light wide plank flooring throughout. The sleek kitchen features paneled appliances, a cooktop, stainless steel oven, and built-in fridge and dishwasher. Enjoy a spacious balcony with city views, ample closet space, ensuite laundry. Steps from TTC, UP Express, GO Train, and the trendy Geary Ave, with a future 8-acre park, massive community centre, and vibrant retail hub at your doorstep. Parking may be available for rent Tenant Responsible For All Utilities, Tenant Insurance. Photos were taken before occupancy. (id:59911)
Century 21 Atria Realty Inc.
55 Shoreham Drive
Toronto, Ontario
Beatiful 3-bed semi detached raised bungalow in prime North York, originally owned by one family! Main floor features spacious living/dining, full kitchen, and 3 bedrooms with a full washroom. Basement apartment has private entrance, walk-out, kitchen, bath, and a living space-ideal for rental income. Close to York U, schools, TTXC, shopping, grocery/gas station in front, parks & highways. Private driveway, garage & backyard. Great opportunity for families or investors! (id:59911)
Royal LePage Credit Valley Real Estate
591 Leonard Court
Burlington, Ontario
Welcome to the Bungo Loft Your Chic Retreat in Aldershot! Tucked away at the quiet end of a charming court in Burlington's sought-after Aldershot neighborhood, this stunning bungaloft is your gateway to relaxation, adventure, and serious style. Surrounded by towering trees and lush greenery, this home feels like a private cottage retreat right in the city a true hidden gem! Step inside and you'll discover an airy, open-concept layout with a chefs dream kitchen think 48 KitchenAid commercial-style range, six burners, dual oven, and griddle, all wrapped around a massive island where you can sip wine, share laughs, or prep a gourmet meal. Expansive windows and skylights flood the dining area with natural light and showcase jaw-dropping views of the treed backyard. With three-plus-one bedrooms and three full bathrooms, this home easily welcomes families, friends, or work crews in need of space and comfort. The main-floor primary suite makes life extra convenient, while the accessibility-friendly design ensures everyone feels at home. Outside, unwind on the large deck or covered porch perfect for morning coffee, evening cocktails, or simply soaking in the peaceful, cottage-like vibe. When you're ready to explore, you're just: One block from Burlington Golf & Country Club perfect for hitting the greens or enjoying a meal with a view. Minutes to Spencer Smith Park and the scenic Burlington waterfront ideal for lakeside strolls, picnics, or festivals. Close to downtown Burlington's trendy dining scene check out Bavette for elevated eats, The Pearl for cocktails and oysters, or wander into cozy cafés and craft breweries nearby. Whether you're after tranquility or adventure, this location has it all and after a day of exploring, you'll love coming home to the Bungo Lofts perfect blend of luxury and serenity. (id:59911)
Royal LePage Signature Realty
169 Cooke Crescent
Milton, Ontario
Large 4 Bedroom Beaverhall Home (Marina Model 2380 Sq. Ft.). Very Well Maintained Home With 9 Ft Ceilings, New Flooring On The 1st Floor, Fully Fenced Yard And Coiffered Ceiling In Dining Room. Spacious Bedrooms And Office Area On Upper Level With Walkout To The 2nd Floor Balcony. Located On A Quiet Low Traffic Crescent Close To Many Amenities (Shopping, Parks, Conservation Areas, Recreation Centres, Restaurants, Schools). Great Family Neighborhood, Easy Home To Move Into. (id:59911)
RE/MAX Real Estate Centre Inc.
12889 Third Line
Halton Hills, Ontario
Discover the charm of this versatile home, designed for families or as an income-generating rental! Nestled on just under half an acre, this residence offers the perfect blend of privacy and convenience, slightly away from the hustle and bustle. Step inside to an inviting main floor featuring an updated open-concept layout with soaring vaulted ceilings. The bright living room, complete with a cozy corner fireplace, flows seamlessly into a renovated kitchen, showcasing a stunning quartz waterfall island. Enjoy meals in the delightful dining room with direct access to the expansive backyard. The spacious primary bedroom is a true retreat, featuring a luxurious 4-piece ensuite with a corner soaking tub, an upgraded shower, and a stylish vanity. Relax in the sunroom just off the primary suite, ideal for unwinding after a long day. Conveniently, the washer and dryer are discreetly located in the primary bedroom's closet. The second bedroom includes its own ensuite 4-piece bathroom, perfect for accommodating guests! With four side doors granting multiple accesses to the backyard, the main floor is designed for easy outdoor enjoyment. Venture to the finished basement with a walkout which has its own separate privacy entrance, offering a second kitchen with an island, a comfortable living room, two additional bedrooms and comes with its own laundry. The backyard is a paradise waiting to be transformed, featuring new decks, stairs leading to scenic hills, stone walkways around the side, and a cozy bonfire area. It offers ample spaces for forest exploration, gardening, and summer fun. Imagine the possibilities for adding dream amenities like a bunkhouse or hot tub! Experience the tranquility of country living while remaining conveniently close to town. This home truly encapsulates the best of both worlds!200amp Electrical Panel (25)Waterproof Basement (22)Well Pump & Tank Pressure (23, 22)Septic Pump & Pumped (25, 23)Septic System (00). (id:59911)
Keller Williams Real Estate Associates
2002 - 3975 Grand Park Drive
Mississauga, Ontario
Experience elevated city living at the Pinnacle Grand Park 2. This expansive and light-filled 2+1 bedroom, 2-bath corner suite offers unobstructed panoramic views of Mississauga and an effortless flow throughout. Floor-to-ceiling windows bathe the interior in natural light, while the open balcony provides a stunning view of the city skyline. Thoughtfully designed for both everyday living and entertaining, the open-concept layout features a modern kitchen with granite countertops, premium stainless steel appliances, and a generous sized island. Both the living and dining areas overlook the chef's kitchen, maintaining a sense of togetherness at all times. The primary bedroom includes a walk-in closet and a private 4-piece ensuite. A well-appointed second bedroom offers equal comfort and privacy, while the enclosed den, enhanced with custom built-ins, creates an ideal space for a home office or study. This suite includes one parking spot, one locker, and access to exceptional amenities including 24/7 concierge, state-of-the-art gym, party room, guest suites, and more. Located in the heart of Mississauga, just steps to Square One, Celebration Square, T&T Supermarket, fine dining, parks, and transit with seamless access to Highways 403, 401, and 407. Don't delay on making this home! (id:59911)
Sam Mcdadi Real Estate Inc.
111 - 363 Sorauren Avenue
Toronto, Ontario
Now Is Your Chance To Experience The Historic Charm Of Robert Watson Lofts. Once A Bustling Candy Factory, This Iconic Building Was Transformed Into Coveted Hard Lofts In 2007 - And Has Since Earned It's Place As One Of Toronto's Finest Loft Conversions. Located In Highly Sought After Roncesvalles, This Vintage Masterpiece Exudes Character With Exposed Brick Walls, Striking Beamed Ceilings, And Polished Concrete Floors That Celebrate It's Industrial Roots. This One-Bedroom Plus Den Suite Boasts A Beautifully Updated Kitchen With Stainless Steel Appliances And A Breakfast Bar That Flows Effortlessly Into A Dramatic Living Space With Soaring 18-Foot Ceilings. Upstairs, The Spacious Bedroom Features A Renovated Four-Piece Ensuite, Complete With Tiled Walls And Floors, A Walk-In Shower And A Soaking Tub. A Walk-In Closet Leads To A Tucked Away Den - Perfect For A Home Office Or Additional Storage, Fully Wired For Internet. The Hard To Come By Main Level Unit Adds The Bonus Of Exterior Access To A Private Patio. Nearby Sorauren Park Is A Haven For Dog Walkers And Those Who Want To Enjoy One Of The Most Established Farmers' Markets In The City! Steps To Transit & The Plentitude Of Roncesvalles Shops & Restaurants. (id:59911)
Harvey Kalles Real Estate Ltd.
5252 Greenlane Road
Lincoln, Ontario
Welcome to 5252 Greenlane Road, a beautifully renovated 1,934 sq ft bungalow nestled on just over an acre in the heart of Niagara’s wine country. This spacious and stylish home seamlessly blends modern upgrades with rural charm, offering the perfect setting for peaceful country living with today’s conveniences. Step inside to a bright, open-concept layout ideal for everyday life and entertaining. The updated kitchen features quartz countertops, stainless steel appliances, and a breakfast bar for casual meals and conversation. New flooring, modern lighting, and soft neutral tones run throughout, creating a warm, contemporary feel. The primary suite offers a private retreat with a generous walk-in closet and a tastefully renovated ensuite. Two additional bedrooms and a second full bath provide plenty of space for family, guests, or a home office. The fully finished basement adds incredible versatility with a large family room, updated second kitchen, 3-piece bath, gym (or optional fourth bedroom), and ample storage. Outside, enjoy over an acre of private land surrounded by mature trees—perfect for gardens, a pool, or future expansion. Located just minutes from Beamsville, wineries, shops, and the QEW, this home offers privacy without sacrificing convenience. Whether you're downsizing in style or stepping into a more relaxed lifestyle, this turnkey bungalow is ready to welcome you home. (id:59911)
RE/MAX Escarpment Realty Inc.
103 - 760 Whitlock Avenue
Milton, Ontario
Welcome To 760 Whitlock Ave In Milton Upgraded 2 Bedroom + Den Condo Suite In One Of Milton's Most Sought-After Mile & Creek Mid-Rise Communities. This Pristine Unit Is Upgraded And Filled with Natural Light And Features A Modern Kitchen Boasts Brand New Stainless Steel Appliances With An Island, Primary Bedroom With Frameless Shower, Undermount Sink and Walk In Closet, Custom Roller Blinds Throughout, Roughing For TV Wall Mount In Living /Dining Room, Pot Lights In Kitchen, Living /Dining Room, 12-14 Foot Ceilings. A Private Balcony Approx 250 Sq Ft For Your Outdoor Enjoyment. Includes Two Underground Parking Spot Near The Elevator And One Storage Locker. Amenities Including A Fitness Centre With Yoga Studio, Coworking Lounge, State Of The Art Media Room, Ent. Area & Social Lounge, Expansive Rooftop Terrace Overlooking Protected Green Space. Minutes From Major Highways, Milton GO Station, Schools, Parks & Shopping. (id:59911)
Homelife Maple Leaf Realty Ltd.
