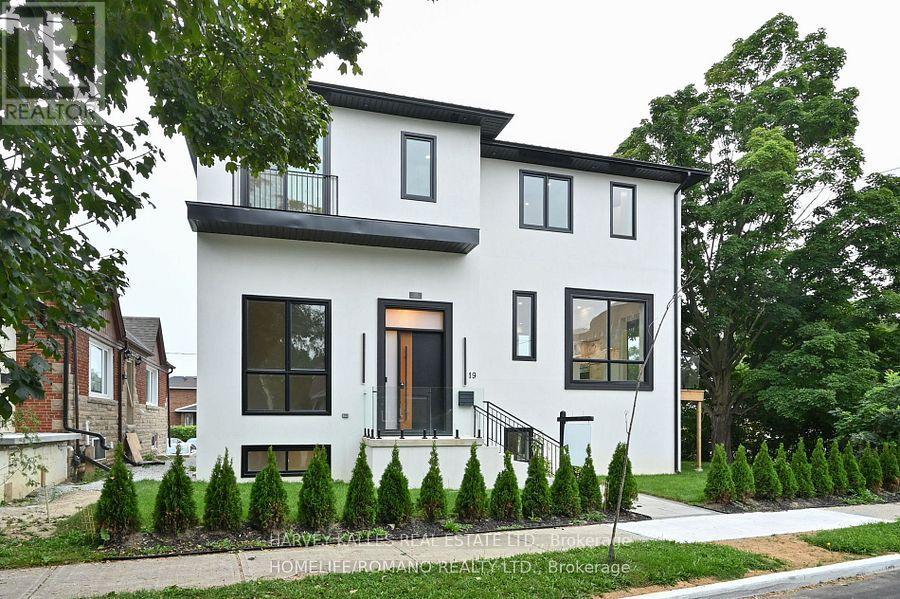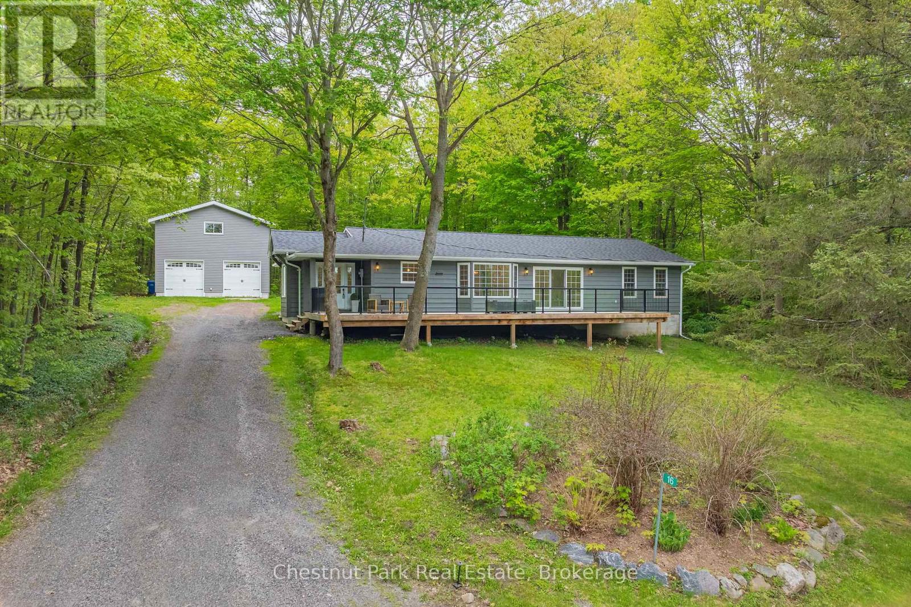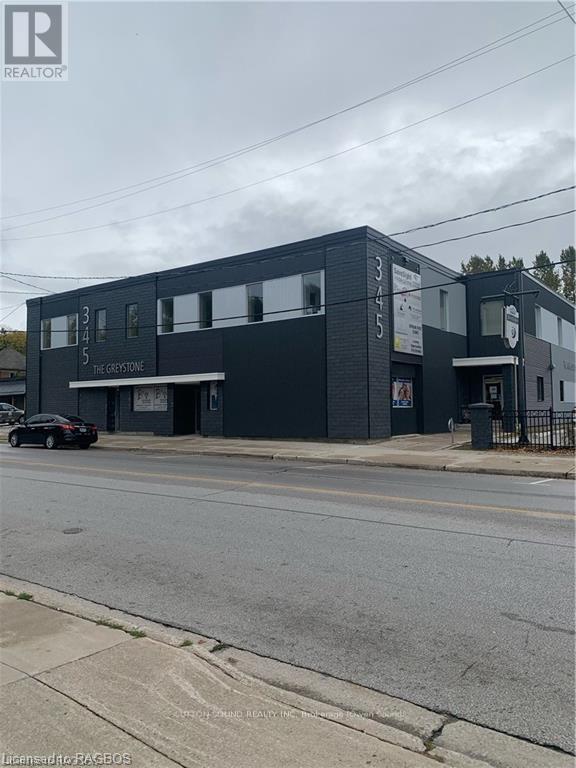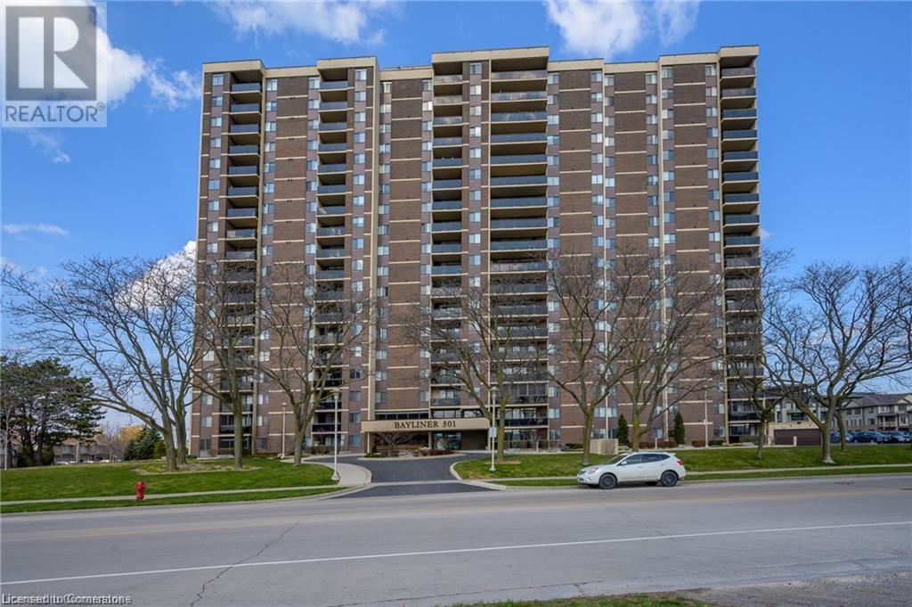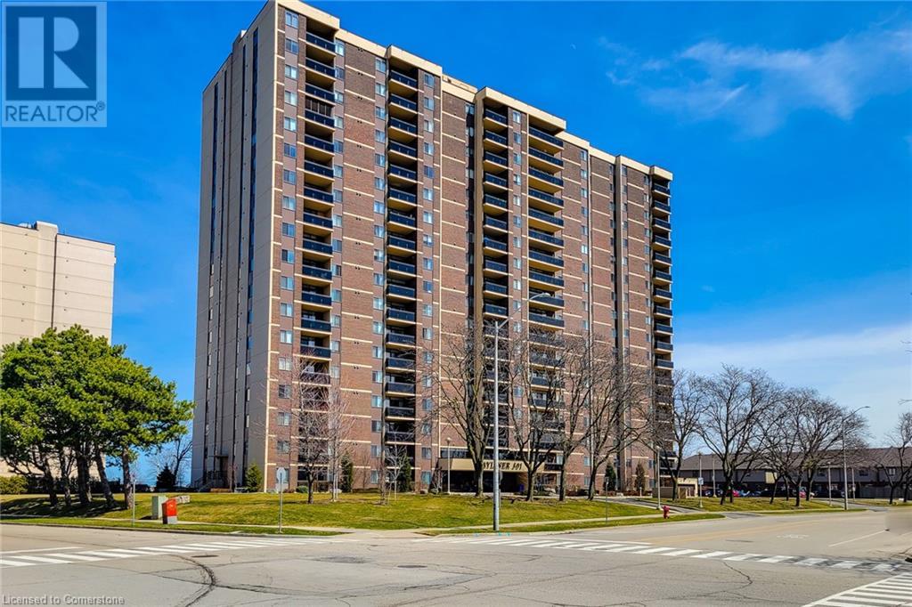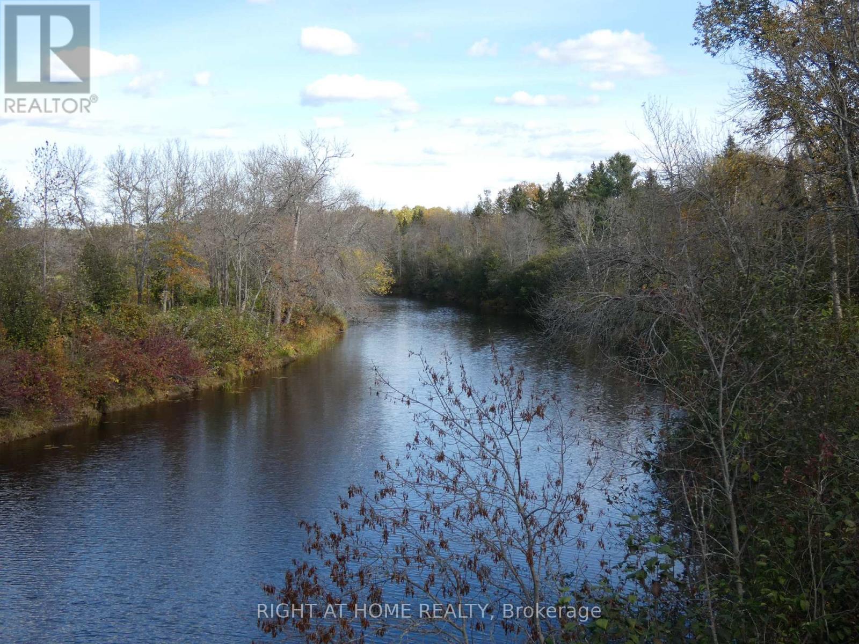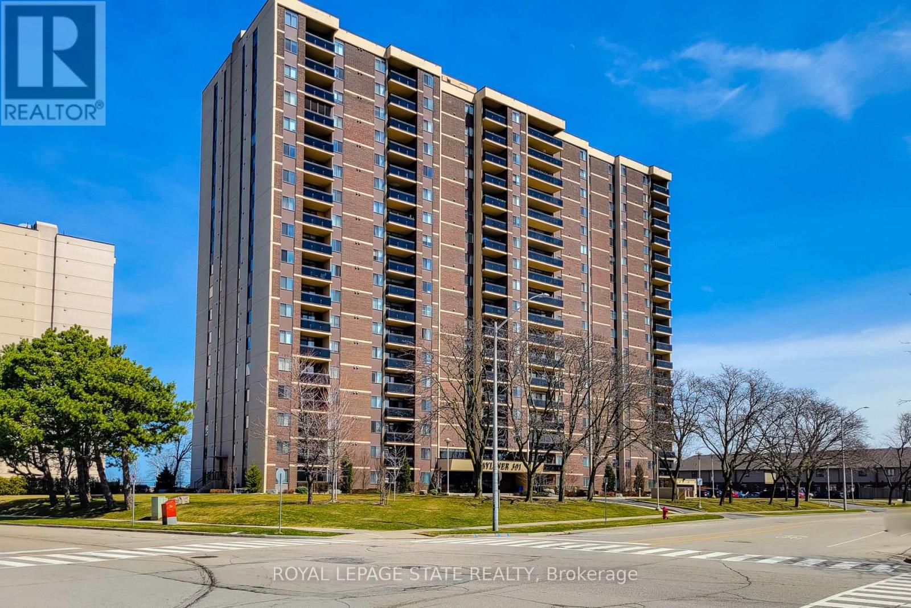19 King High Avenue
Toronto, Ontario
Nestled in a wonderful, family-friendly neighborhood, this impressive 4 + 1 bedroom, 5 bathroom home offers the perfect blend of modern elegance and comfort. Situated on a spacious 60 ft lot, the home is designed with an abundance of natural light, thanks to an array of oversized windows throughout. The main floor features a spacious study, ideal for remote work or a quiet retreat. The open-concept living areas are perfect for entertaining, with a top-of-the-line custom kitchen that is both functional and beautiful. Whether you're hosting a dinner party or enjoying a casual meal, the kitchen is sure to impress with high-end finishes and ample space. The second floor boasts a luxurious primary suite complete with a spa-like ensuite and ample closet space a true sanctuary. Three additional bedrooms provide plenty of space for family and guests, all thoughtfully designed with comfort in mind. The finished lower level offers additional living space, perfect for a recreation room, gym, or home theater. With a private drive and a 2-car garage, convenience is at your doorstep. Located in a desirable community with excellent schools and amenities, this home offers the ideal environment for family living. Don't miss your chance to own this exceptional property! (id:59911)
Harvey Kalles Real Estate Ltd.
1402 - 55 Ontario Street
Toronto, Ontario
Welcome to East 55, where modern living meets urban sophistication in this bright 1-bedroom,1-bathroom unit in the Lower East Side. The open concept layout boasts floor-to-ceiling windows, filling the space with natural light and offering breathtaking city views. The spacious primary bedroom features a large closet, providing ample storage. Gleaming hardwood floors flow throughout, adding warmth and elegance. Step outside onto the expansive full-length balcony, complete with a gas line for a BBQ an ideal spot for relaxing or entertaining while taking in the stunning cityscape. Enjoy unparalleled access to dining, shopping, parks, and entertainment, with a walk and bike score of 99 and a perfect transit score of 100. Conveniently located near the DVP and Gardiner, this is a rare opportunity to experience stylish, contemporary living at East55. (id:59911)
Insider Condos Inc.
711 - 21 Nelson Street
Toronto, Ontario
Boutique Living On Nelson Street In The Heart Of Downtown - They Certainly Don't Make Them Like This Anymore! Located Across From The Five-Star Shangri La Hotel And Only Steps To Prime King And Queen Street Shops And Restaurants, This Building Offers Its Residents Incredible Value For Its Location. First Rate Amenities Include Rooftop Lounge And Party Room, Complete With Outdoor Firepits And Private Cabanas Overlooking The City, Twenty-Four-Hour Concierge, Exercise Room, Gym, And Hot Tub. Parking Available for $200.00/month (id:59911)
Exp Realty
69 Main Street S
St. George, Ontario
Excellent Franchised Tito's Pizza in St George, ON is For Sale. Surrounded by Fully Residential Neighborhood, Close to St George Public School, walking distance from King William Park, Stores and more. Excellent Business with Good Sales Volume, Low Rent, Long Lease, and More. There is lots of opportunity to grow business even more. Rent: $1864/m incl TMI & HST, Lease Term: Existing until Nov 2025 + 5 years option to renew, Store Area: 980sqft, Royalty: $900/m (id:59911)
Homelife Miracle Realty Ltd
16 Clifford Street
Seguin, Ontario
Step into modern Rosseau living with this impeccably renovated ranch-style bungalow, completed by local trade professionals. Nestled just a short distance from Lake Rosseau and Rosseau Waterfront Park, this home offers not just convenience but a lifestyle of tranquility and comfort. As you enter 16 Clifford, you are greeted by a bright and airy foyer and mudroom boasting built-in storage and main-floor laundry hook-up, setting the tone for the thoughtful design throughout this home. The kitchen, adorned with stunning quartz countertops and brand-new appliances, is open to the dining space, perfect for gathering with family and friends alike. Step out from the living room onto the spacious deck, complete with sleek glass railings. With southwestern exposure, the deck space offers sun-filled opportunities for entertaining and leisure time outdoors surrounded by woodlands. Inside, the living space exudes brightness and cheerfulness, accentuated by modern touches such as shiplap that elevate its ambiance. Three bright and spacious bathrooms offer rejuvenating retreats, while the ensuite bathroom features a modern glass shower and a charming bay window, adding a touch of elegance to your daily routine. All three bedrooms are ample in size, while the primary bedroom offers two generous walk-in closets. Outside, a detached double-car garage (23.1' x 24') with an unfinished loft provides ample space for storage and endless opportunities. Enjoy the luxury of easy access to shops, a public beach, docks, and the vibrant summer farmers market, all within a short distance of your doorstep. 16 Clifford Street is the ideal blend of convenience and seclusion in this refinished home on a cul- de-sac, offering the best of both worlds. (id:59911)
Chestnut Park Real Estate
206 - 345 8th Street E
Owen Sound, Ontario
Welcome to the Greystone Office Suites. Unit 206 is 1026 square feet and is currently used as a doctors office. Currently set up with 4 office / exam rooms and a reception area. Greystone has well over 100 parking spaces so lots of room for your employees, clients and staff. At a cost of $15.50 per square foot. The exterior of the building has also just been renovated to gives your business a bright new look. Additional rent CAM $3.88 psf Prop Tax $3.41 psf Utility: $1.52 psf MGMT fee is 5% of Gross Rents. A great location for your business. Internent to be included in the price of lease. (id:59911)
Sutton-Sound Realty
161 Sutherland Crescent
Cobourg, Ontario
Well-loved 4 bedroom townhouse on well established residential area of historic Cobourg. Attached single garage. Spacious open space living room. Dining room with patio doors to private fenced patio, treed garden. Open plan kitchen, eat-in dining area allowing efficient use of space and easy movement while cooking. Main floor provides 2PC powder room. 4 bedrooms (all with closets) on second floor. Lower level laundry, 2 extra rooms provide den, workshop/craft room. Recent upgrades include new furnace (2023), air conditioning (2023). Lots of space here! Location is ideal; minutes from schools, hospital, downtown shopping, restaurants. (id:59911)
Stoneguide Realty Limited
301 Frances Avenue Unit# 1104
Stoney Creek, Ontario
Welcome home. LIFE BY THE LAKE!! Incredibly spacious 3 bedroom 2 bath condo in Stoney Creek Beach Community! Brand new luxury vinyl plank flooring, walk-in closet, ensuite and in-suite storage room. Great building with loads of amenities including an outdoor inground pool with beautifully landscaped gardens, gym, sauna, party room and plenty of visitor parking. Storage locker and 1 underground parking space. Inclusive condo fees and easy highway access. Walk the Waterfront Trail and take in the sunrise and beautiful lake views! (id:59911)
RE/MAX Escarpment Realty Inc.
301 Frances Avenue Unit# 1503
Stoney Creek, Ontario
Stress free condo living beside Lake Ontario in prime Stoney Creek location. This well-maintained and spacious three bedroom unit has a smart layout, 2 balconies (1 facing the lake and the other facing the escarpment), in-suite laundry and all utilities are included in your monthly condo fee! It's the largest unit in the building. When you enter the unit, just down a short hall you will find the large main living space flooded with natural light from the floor-to-ceiling balcony sliding door and a separate window. The kitchen features ample upper and lower cupboard space as well as balcony access. Headed down the hall you'll find three spacious bedrooms. The primary bedroom at the end of the hall offers a large walk-in closet and its own 2-piece ensuite bathroom. The other two bedrooms boast a large closet and window. A 3-piece bathroom off the hall features a tub-shower combination and large vanity for storage. A storage room and laundry room complete the unit. The unit comes with one underground parking space as well as a locker for extra storage. The building is loaded with amenities including a pool, sauna, workshop, gym, party room and library. Located right beside Lake Ontario within a residential community and just down the road from Confederation Park, this condo offers a peaceful atmosphere while still offering quick access to the QEW and amenities. All appliances come AS IS (id:59911)
Royal LePage State Realty
24 Beretta Street
Tillsonburg, Ontario
Nestled in the highly sought-after Potters Gate Community in Tillsonburg, this townhouse is the perfect place to call home. This beautiful property combines modern style with everyday convenience, offering a comfortable and spacious living experience. The townhouse features 3 generously sized bedrooms, each designed to provide a peaceful retreat for rest. The 2.5 luxurious bathrooms are thoughtfully designed with high-end finishes, offering functionality and elegance. With an attached 2-car garage, you'll enjoy the convenience of secure parking and additional storage space. The property includes a total of 4 parking spots, ensuring plenty of room for guests or extra vehicles. Located in a serene, family-friendly neighborhood, this home allows you to enjoy the tranquility of suburban living while still being close to all the amenities you need. Whether it's shopping, dining, or recreational options, everything is just a short drive away. This is an opportunity you won't want to miss! Homes like this in Potters Gate are rare, with all the modern features and convenient location. Don't wait make this gorgeous townhouse your new home today! (id:59911)
Homelife/miracle Realty Ltd
Pt 1 Mcdonald Road
West Nipissing, Ontario
Waterfront! Private 10.5 Acres! 328' On The Veuve River! 295' Road Frontage! Located Between Verner & Warren! A Great Spot To Live Off The Grid, Build Or A Perfect Getaway! Part Driveway Already In! A Mix Of Cleared Land With Trees For Privacy! Just 45 Minutes To Sudbury Or North Bay. Approx 4 Hours To Toronto Or Ottawa! 15 Minutes To Sturgeon Falls & 5 Minutes To Verner Towncentre. Lots Of Wildlife! Scenic Veuve River Suits A Small Boat Or Canoe! Catch Your Limit Of Perch, Walleye & Lg Musky Have Been Caught Too! (id:59911)
Right At Home Realty
1503 - 301 Frances Avenue
Hamilton, Ontario
Stress free condo living beside Lake Ontario in prime Stoney Creek location. This well-maintained and spacious three bedroom unit has a smart layout, 2 balconies (1 facing the lake and the other facing the escarpment), in-suite laundry and all utilities are included in your monthly condo fee! It's the largest unit in the building. When you enter the unit, just down a short hall you will find the large main living space flooded with natural light from the floor-to-ceiling balcony sliding door and a separate window. The kitchen features ample upper and lower cupboard space as well as balcony access. Headed down the hall you'll find three spacious bedrooms. The primary bedroom at the end of the hall offers a large walk-in closet and its own 2-piece ensuite bathroom. The other two bedrooms boast a large closet and window. A 3-piece bathroom off the hall features a tub-shower combination and large vanity for storage. A storage room and laundry room complete the unit. The unit comes with one underground parking space as well as a locker for extra storage. The building is loaded with amenities including a pool, sauna, workshop, gym, party room and library. Located right beside Lake Ontario within a residential community and just down the road from Confederation Park, this condo offers a peaceful atmosphere while still offering quick access to the QEW and amenities. All appliances come "AS IS" (id:59911)
Royal LePage State Realty
