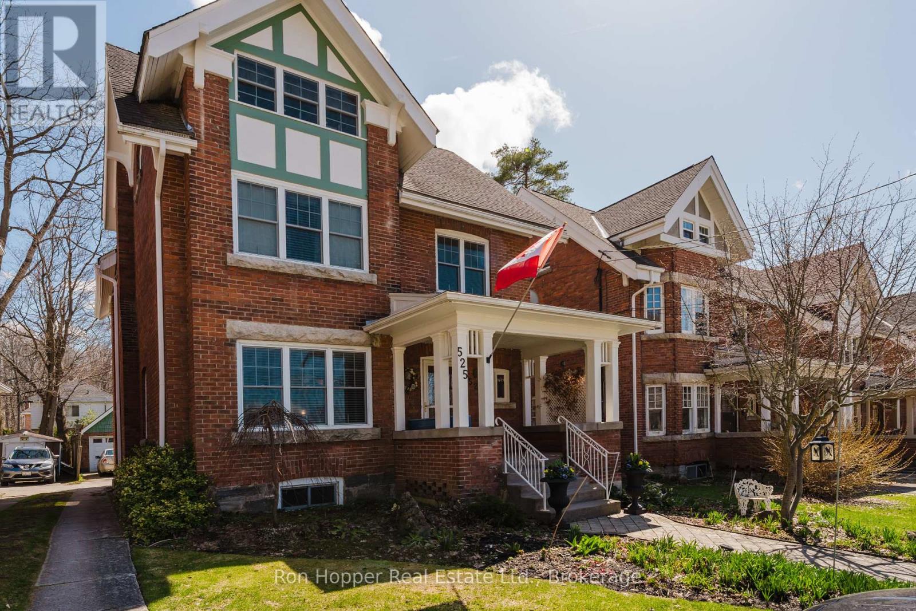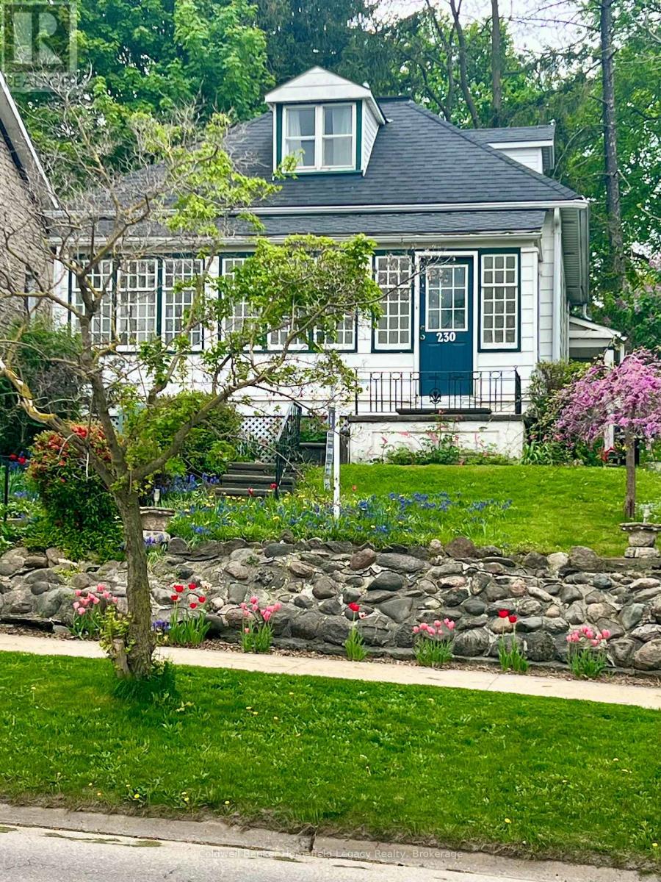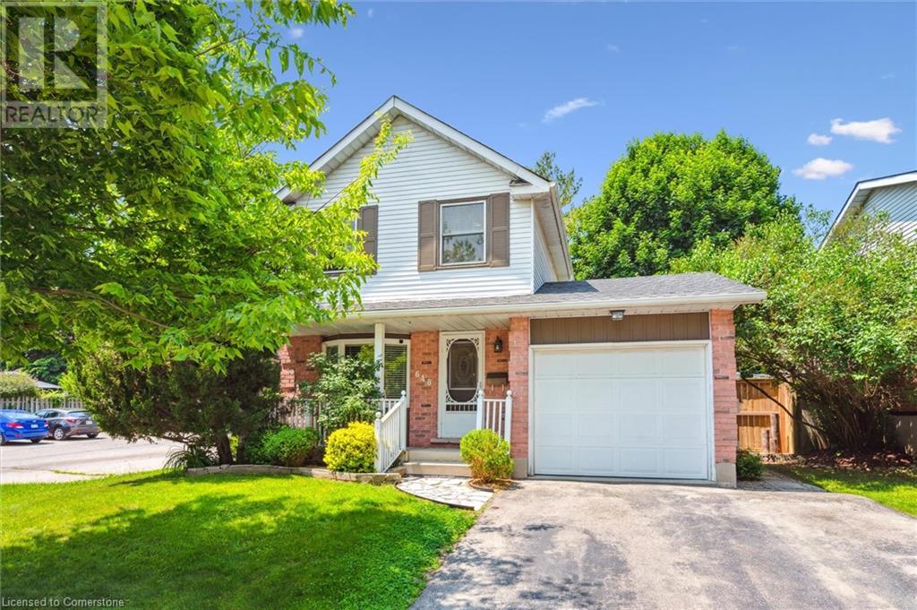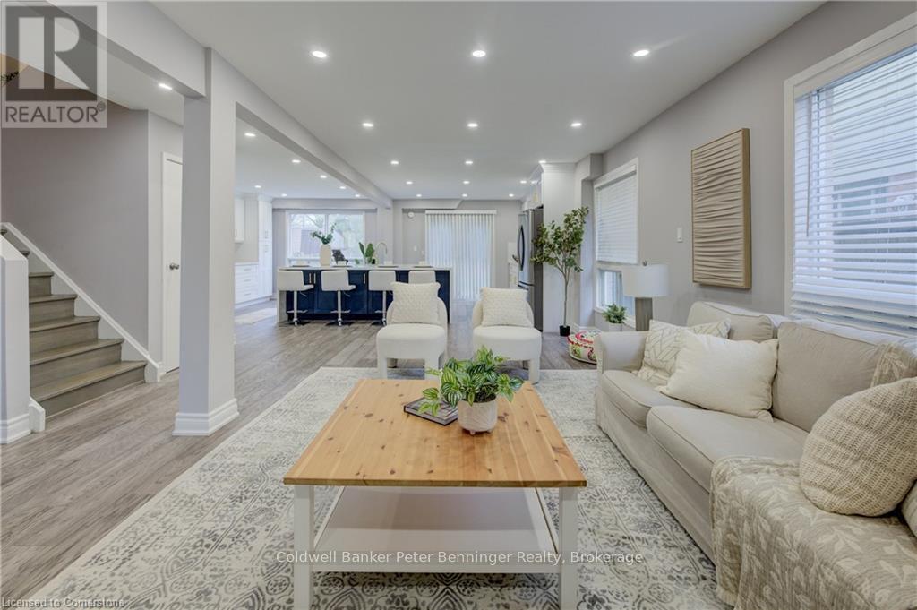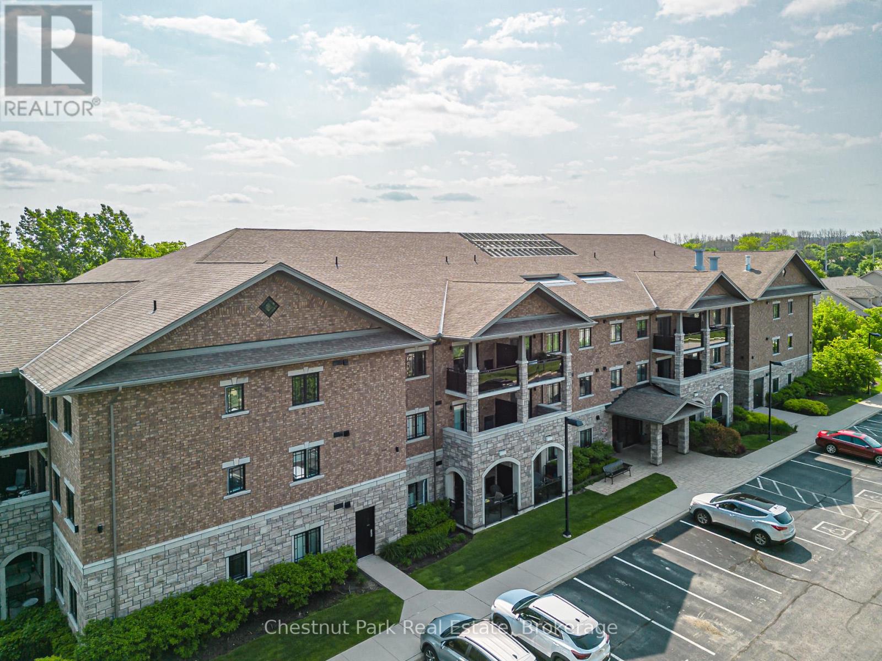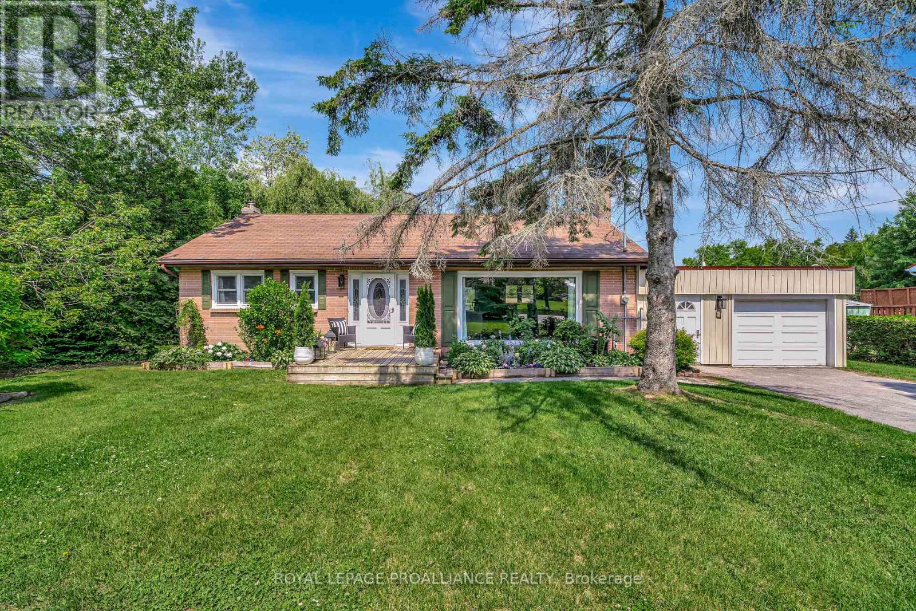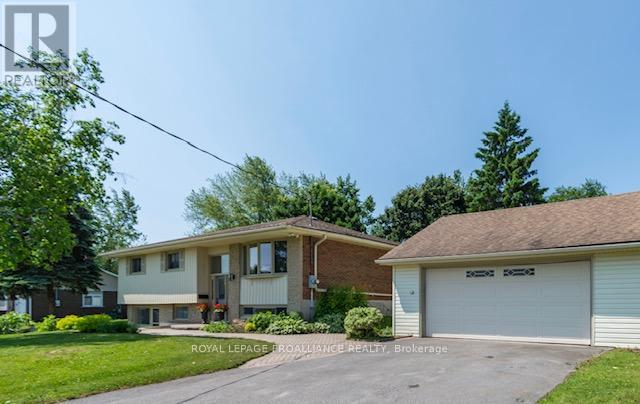525 9th Street E
Owen Sound, Ontario
Step into timeless elegance with this stunning Victorian-style home offering over 3,100 sq. ft. of beautifully maintained and thoughtfully updated living space. Rich with character and classic details, this residence seamlessly blends historic charm with todays conveniences. The custom kitchen is a true centre piece featuring in-floor heating, pantry area and patio to rear deck, quality finishes, and modern functionality. There is a main floor 3-piece bathroom and spacious laundry room. Then there is a large formal dining room and grand living room with original hardwood floors and a gas fireplace that set the stage for both relaxing and entertaining. Upstairs, you will find four generously sized bedrooms, one is currently serving as a home office, and another that includes a lovely built-in sunroom. A luxurious 5-piece bathroom completes the second level. The finished third floor, offers even more flexibility, with a fifth bedroom, 2-piece bathroom, large family room (or potential sixth bedroom), and a dedicated storage area perfect for growing families or multi-use living. Throughout the home you will find original oak floors, updated windows (with some stained glass preserved), and classic Victorian decor create a warm, sophisticated ambiance. Major systems including electrical and plumbing have been updated for peace of mind. Outside, enjoy ample parking options with front drive access, as well as a garage and carport at the rear. This is more than a home, it's a piece of history, lovingly maintained and ready for its next chapter. (id:59911)
Ron Hopper Real Estate Ltd.
115 South Creek Drive Unit# 10d
Kitchener, Ontario
Welcome home to this beautifully maintained luxury 1-bed, 1-bath offering the perfect blend of comfort, convenience & natural beauty. Ideally located near Highway 401, Conestoga College, top-rated schools, shopping, dining, golf courses & more! This home is perfect for those seeking a vibrant yet peaceful lifestyle. Step inside to discover a bright, open-concept living space highlighted by soaring ceilings and expansive floor-to-ceiling windows that flood the unit with natural light. Enjoy the sounds of nature with stunning views of the surrounding lush green space from your private walk-out patio, which opens directly onto a serene greenbelt, forest, & walking trail – a dream for nature lovers. The spacious bedroom features a walk-in closet, combining both style and practicality. Numerous upgrades enhance the home's appeal & pride of ownership is evident throughout. This unit includes one designated parking space with plenty of visitor parking available. Additional parking may also be rented through the condo management. Located in a quiet, family-friendly neighbourhood with easy access to public transit, this home is an excellent choice for first-time buyers, young professionals, or downsizers. Surrounded by parks, trails, great community amenities, & low condo fees, this is a rare opportunity to enjoy modern living in a highly desirable area. (id:59911)
Corcoran Horizon Realty
145 Haldimand Street
Kitchener, Ontario
Welcome to this beautifully upgraded and fully finished 4 year old home in the sought-after Huron Park neighborhood. Featuring 4 spacious bedrooms and 4 bathrooms, this stunning property offers style, comfort, and functionality across all three levels with 9-foot ceilings throughout. The heart of the home is the chef-inspired kitchen with quartz countertops, functional island, stainless steel appliances, and a gas stove. Enjoy seamless flow into the open-concept living and dining areas, highlighted by hardwood and tile flooring on both the main and upper levels, and modern upgraded lighting throughout. Upstairs, the primary bedroom retreat impresses with a double door entry, tray ceiling, large walk in closet, a luxurious spa-like ensuite with stand alone tub, and tiled shower. Convenience speaks with an oversized walk in linen closet, and a second-floor laundry room fully equipped with cupboards, a sink, as well as quartz counters. The fully finished basement adds versatile living space, including a 3-piece bathroom, perfect for guests, a home gym, or an entertainment area. Step outside to a fully fenced backyard, featuring a large 2-tier composite deck and a contemporary gazebo, ideal for outdoor dining, entertaining, or relaxing in style. This move-in-ready home is a rare find in one of the area's most family-friendly communities. Don't miss your chance to make it yours! (id:59911)
RE/MAX Solid Gold Realty (Ii) Ltd.
230 Queen Street E
St. Marys, Ontario
Attention first time home buyers! This excellent property overlooks beautiful St. Marys and is located close to downtown amenities. Featuring main floor laundry in the kitchen, an updated 4pc bathroom, and a large living room with a gas fireplace and access to the enclosed sunroom, where you can enjoy a morning drink or relax with your favourite book. The upper level boasts a large sized bedroom with closets and a smaller bedroom, or perhaps your office or hobby room to suit. This home has hardwood flooring throughout and parking for 4 cars. Enjoy the summer sun with your friends and family on the newly added backyard patio! Come take a look! (id:59911)
Coldwell Banker Homefield Legacy Realty
648 Hillview Road
Cambridge, Ontario
Run, don't walk to this stylishly renovated 3-bedroom, 2-bath home located on a quiet street in sought-after Preston Heights. This move-in-ready gem is completely carpet free & showcases modern finishes throughout, including upgraded lighting & a contemporary tiled shower. Enjoy the convenience of natural gas heating & central air, rare upgrades in this neighbourhood. The kitchen features upgraded stainless appliances, backsplash, updated cabinetry, & a breakfast bar, while sliders from the living room open to a covered rear deck & a private, fully fenced backyard complete with a newer fence & shed, perfect for relaxing or entertaining. A single-car garage & double-wide driveway provide parking for up to 3 vehicles. Located close to schools, Costco, restaurants, shopping, & with quick access to Hwy 401 and 7/8, this home offers both comfort & convenience. (id:59911)
RE/MAX Solid Gold Realty (Ii) Ltd.
198 Fire Route 57 Route
Peterborough, Ontario
189 Fire Route 57, Cordova Lake | A masterpiece of lakeside living, this exquisite Linwood Lakehouse graces the coveted east shore of Cordova Lake. Completed in 2018, this stunning retreat boasts sought-after western exposure, offering mesmerizing sunsets across the water in every season. The property features a remarkable natural shale shoreline, complete with a cantilevered dock, while a charming sandy beach area on the opposite side provides the perfect spot for relaxation. Designed with both comfort and elegance in mind, the home offers three spacious bedrooms and two beautifully appointed bathrooms. At the heart of the home, an impressive open-concept kitchen, dining, and living area unfolds beneath soaring cathedral ceilings, creating a bright and inviting atmosphere. The second-floor primary suite is a sanctuary of its own, featuring a private walk-out to a covered deck, a spa-like ensuite with a luxurious soaker tub and oversized shower, and a generous walk-in closet. Adding to its appeal, the partially finished lower level offers a walkout to the water, providing additional living space with potential for extra bedrooms and a roughed-in bathroom—ideal for hosting or unwinding in tranquility. Nestled just 50 minutes northeast of Peterborough and under two hours from the GTA, this exceptional property embodies the ultimate four-season waterfront lifestyle. A rare opportunity to own a slice of paradise on Cordova Lake. (id:59911)
Royal LePage Signature Realty
3210 Anderson Crescent
Mississauga, Ontario
Your Dream Home Awaits in Coveted Mississauga! Welcome to this stunning fully renovated 3-bedroom, 4-bathroom home, nestled in one of Mississaugas most sought-after neighborhoods, Meadowvale. Every inch of this exquisite property has been thoughtfully updated, offering modern elegance, top-tier finishes, and unparalleled comfort. Step inside to find an open-concept living space with sleek stylish floors, designer lighting, and oversized windows that flood the home with natural light. The gourmet kitchen is a chefs dream, featuring high-end stainless steel appliances (2022), custom cabinetry, and a stylish stone surface island perfect for entertaining. Each of the three spacious bedrooms offers a retreat-like atmosphere. The primary suite boasts a spa-inspired ensuite, designed for relaxation. The fully finished basement adds even more living space, ideal for a home theatre, gym, or convert to a guest suite with the addition of a pull out sofa. Private and comfortable. Step outside to enjoy the private large fenced backyard plus newer back deck (2021)perfect for summer gatherings or quiet mornings with a coffee. Additional updates include a new air conditioning unit (2023) and ample parking for up to four vehicles.. Located close to top-rated schools, lush parks, vibrant shopping districts, and transit, this home is the perfect blend of luxury and convenience. This is a gorgeous family home ready for you to move in and make it your own. Don't miss this rare opportunity to live in a truly turnkey home in a fantastic neighbourhood. (id:59911)
Coldwell Banker Peter Benninger Realty
306 - 1 Chamberlain Crescent
Collingwood, Ontario
STYLISH CONDO IN SOUGHT AFTER CREEKSIDE LOCATION: Welcome to the popular contemporary condo development of Dwell at Creekside. This bright and spacious 2 Bed 2 Bath unit has Open Concept Living/Dining/Kitchen. Separate laundry area, oversized Master Bedroom with walk-in closet and en-suite. A 2nd Bedroom and 4PC Bath complete this very well proportioned condo. A private, large 70 sq ft balcony with glass paneling offers a spacious outdoor living spot to enjoy those warmer days/evenings. Freshly painted throughout and carpets cleaned. Minutes to downtown Collingwood for boutique shopping, fine dining and enjoying the many cultural events that take place in this fantastic 4 Season location. The Collingwood Trails are easily accessible at the edge of Creekside and provide many different routes for excellent hiking/biking and snow shoeing directly from your door; intertwining to take you directly to the sparkling shores of Georgian Bay or further west to Thornbury and Meaford. A short 5-10 minute drive to all the year round action at Blue Mountain. Designated parking space and elevator to all upper level condos. Some photos are virtually staged. (id:59911)
Chestnut Park Real Estate
221 John Street
Clearview, Ontario
Welcome to 221 John Street, Stayner. Well maintained home features over 2000 + sq. ft. of family living area. 3 generous size bedrooms, 2 baths, Large Formal Living and Dining Room, Eat-in Kitchen, Great size Family/Games Room with Gas Fireplace, Patio Doors off to private patio area (interlock) . Laundry Room, Lower level offers Den/Office area, 1-3 pc bathroom, Workshop for the hobbiest to have their own room, Cold storage area, plus large utilities room for extra storage. Paved Double wide driveway , 2- car attached garage, Metal Roof, Central Air, (2024 ) Evestrough updated, Windows, No need to worry when Hydro is out with this Generac Generator ( 17 KW ) services the entire house, Utility Shed, plus Coverall shed, numerous updates completed thru out the home. Beautiful Hedges provide extra privacy on Level landscaped yard 60x160 with entrance from Christopher St. gives room for extra parking, Veggie Garden, etc. School Bus route, Public transit, for shopping, Public Library, Community Centre, etc. Come see for yourself what all this home has to offer (id:59911)
Royal LePage Locations North
3 Romar Drive
Hamilton, Ontario
Perched atop the Niagara Escarpment with views of the charming town of Dundas, this beautifully updated 4-bedroom, 2-bath home offers comfort, character, and convenience. Featuring maple hardwood floors throughout, a stunning new kitchen with stainless steel appliances, a bright skylight and a bay window—perfect for an herb garden—this home blends modern upgrades with cozy charm. Curl up with a good book by the electric fireplace in the inviting living room, bathed in natural light from a large bay window. The spacious primary bedroom offers ensuite privileges to a luxurious, spa-like bathroom with heated floors, Bluetooth-enabled shower, double sinks, and condensation-free mirrors. Additional upgrades include a new water softener, a UV water treatment system, and a reverse osmosis system in the kitchen. Custom solar shade window coverings all throughout. Step out from the dining room into your private backyard oasis: a newly built, multi-level deck ideal for both entertaining and relaxing, a low-maintenance perennial garden, a heated pool, fully fenced yard, pool cabana, garden shed and even a hobby studio. All of this is just steps from the renowned Bruce Trail—an outdoor lover’s dream. Don’t miss out on this rare opportunity to own a piece of escarpment living! (id:59911)
Judy Marsales Real Estate Ltd.
6 Bayside Drive
Quinte West, Ontario
Great Location! Welcome to 6 Bayside Drive, Roseland Acres. This beautiful bungalow situated in the friendly community of Carrying Place. Easy access to the 401 and steps away from the Bay of Quinte. Located on the cusp of Prince Edward County known for its wineries, breweries, beaches, cycling, hiking, fine dining, shopping and so much more. This home offers open concept living with cathedral ceilings, ample pot lights, an abundance of windows for its natural lighting and freshly painted throughout. Newly renovated farmhouse kitchen with neutral backsplash, stainless appliances including gas stove, bar fridge, coffee bar, large centre island with Quartz counter. Convenient patio door welcomes you onto an expansive deck great for entertaining, including a covered a gazebo. Enjoy your lovely well treed private backyard oasis. Living room with a floor to ceiling window and an adorable accent fireplace mantle. Three good sized bedrooms renovated three-piece bath. Inside access to oversized 1 car garage with workbench and two man doors. Pleasing new hardwood stairs and railing to lower level leading to the generous sized family room with a cozy gas fireplace. Ample room for games area. Den, two-piece bath, laundry and storage area. This property features a paved double driveway accommodating six parking spaces, central air, forced air gas furnace, approximately 100x 150 ft picturesque lot, popular and peaceful this property wont last long. (id:59911)
Royal LePage Proalliance Realty
105 Colonial Road
Quinte West, Ontario
Welcome to 105 Colonial Road-an impressive raised bungalow offering a fantastic blend of space, comfort, and location. This beautifully maintained home features 3+1 bedrooms (with potential for a 5th) and approximately 1,413 square feet of living space, with a thoughtfully designed addition that creates a generous primary suite. The spacious master retreat includes a large bedroom area,walk-in closet, and a private 3-piece ensuite. The main level showcases gleaming hardwood floors and stylish updated flooring throughout ,creating a warm and modern feel. The bright living spaces flow seamlessly into a full-sized, finished basement with its own separate entrance-perfect for a potential in-law suite. Downstairs also features a cozy gas fireplace, an additional bedroom (with the possibility of a second), and plenty of room for recreation or extended family living. A second 4-piece bathroom on the main floor adds convenience, and the overall layout makes this home both practical and inviting. Outside, enjoy a beautifully landscaped yard and a desirable location situated ideally between Belleville and Trenton, just minutes from CFB Trenton.Bonus features include a detached, oversized two-car garage-ideal for storage, hobbies, or workshop space. This home truly shows pride of ownership and offers the flexibility and charm you've been looking for. (id:59911)
Royal LePage Proalliance Realty
