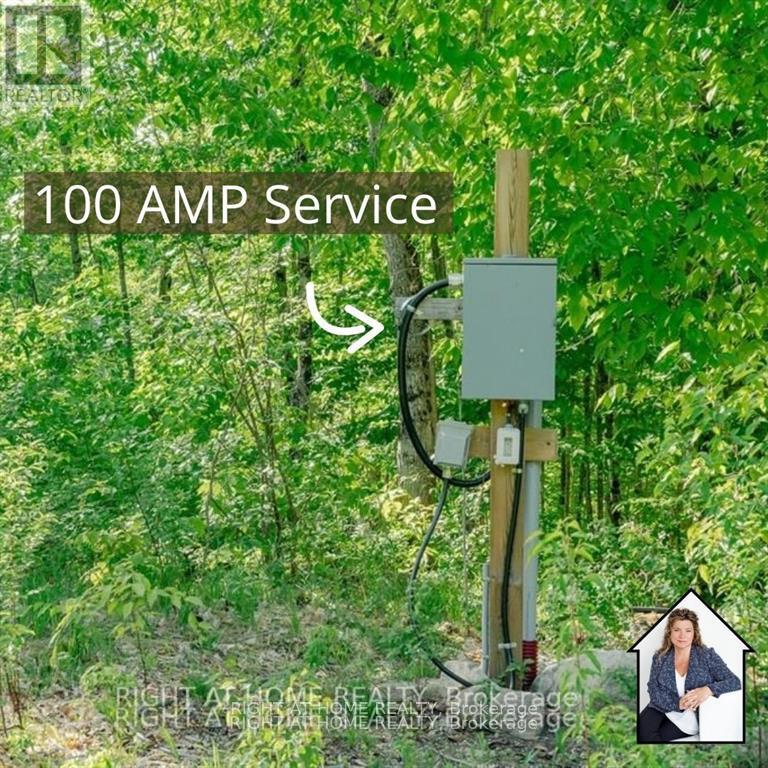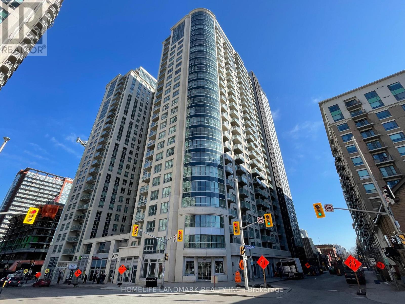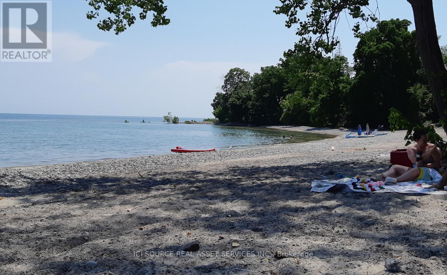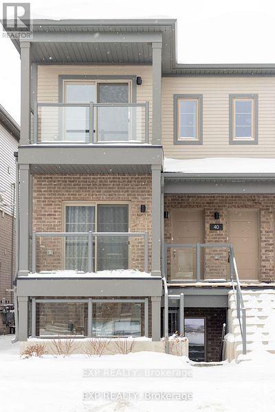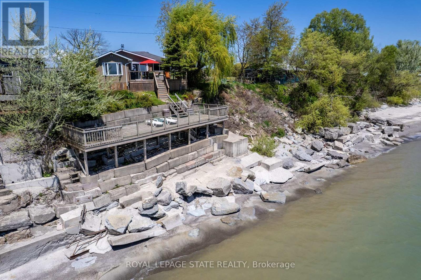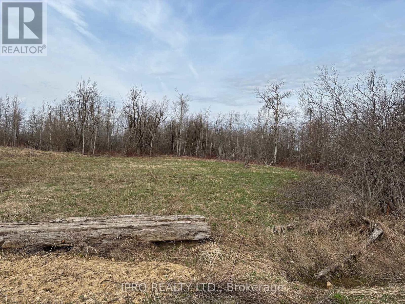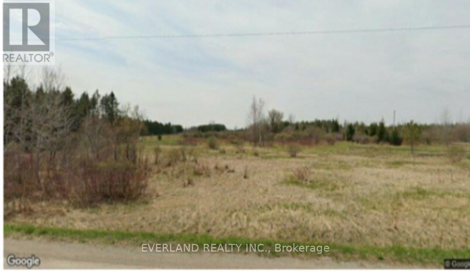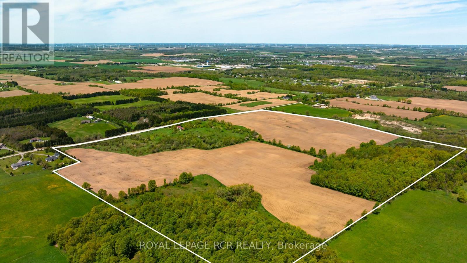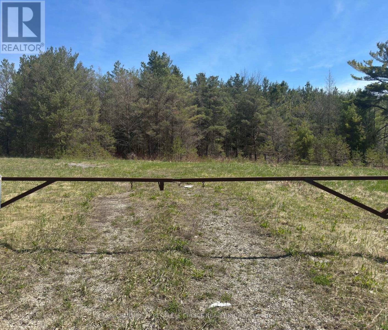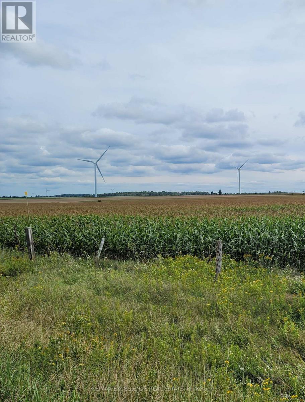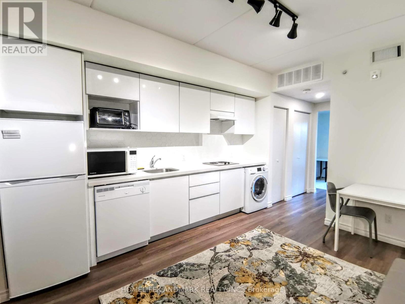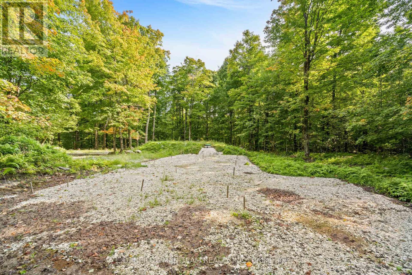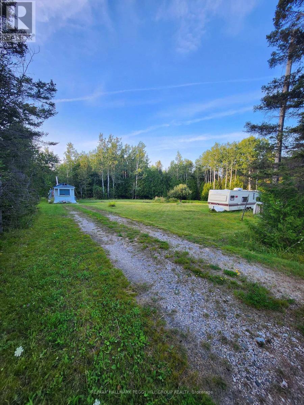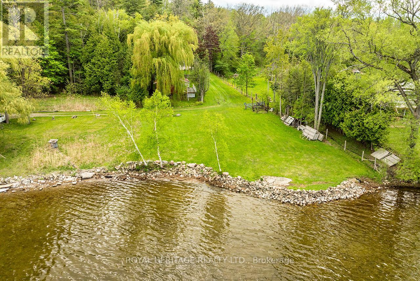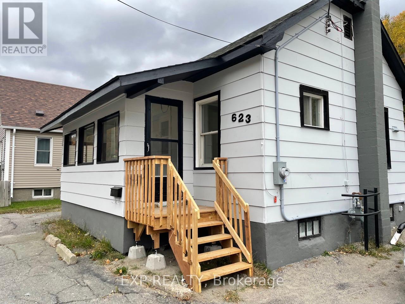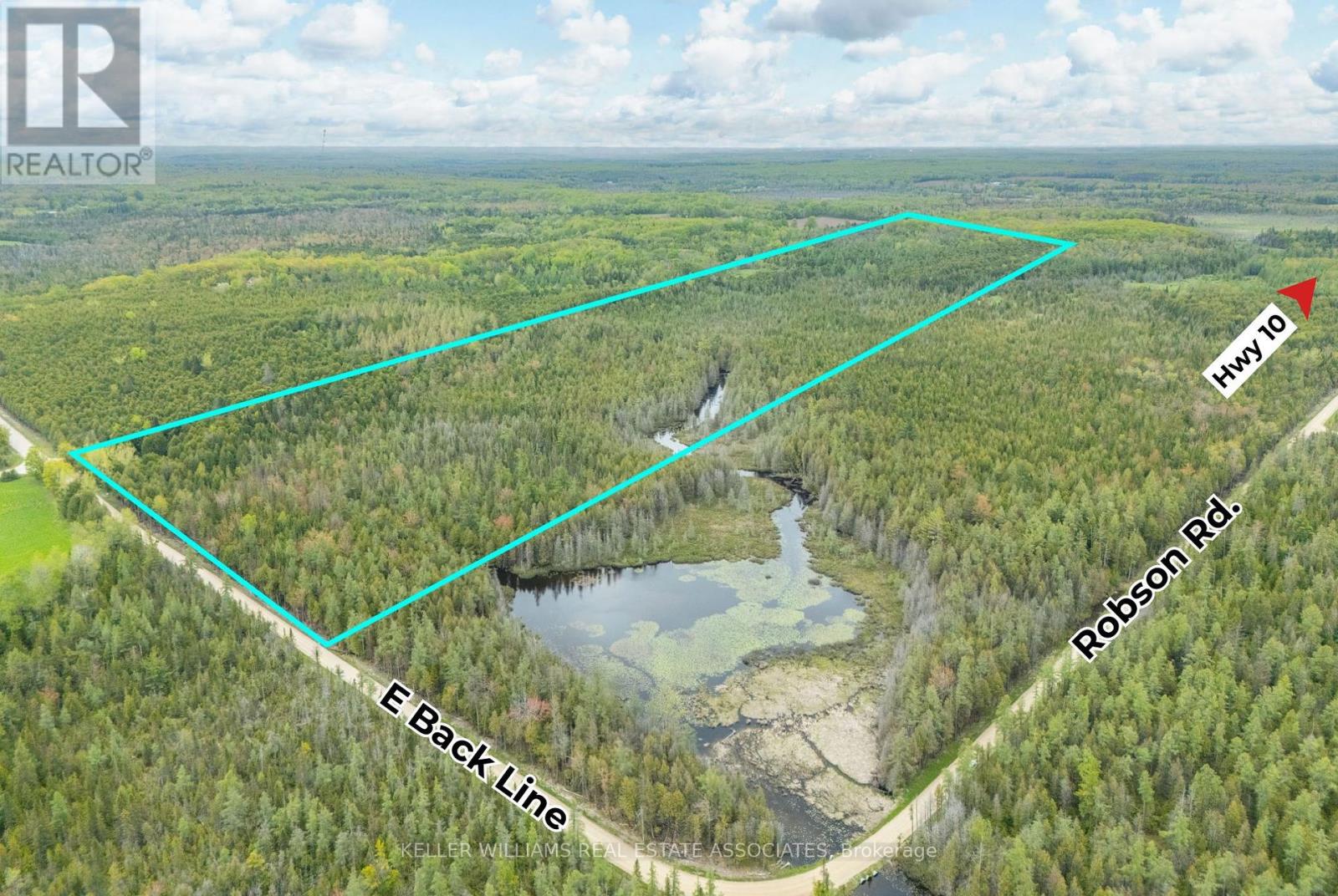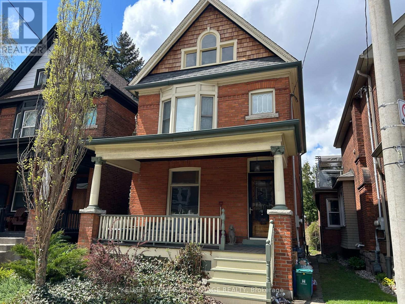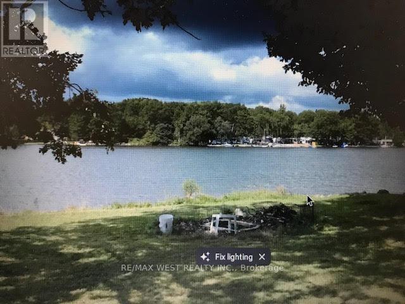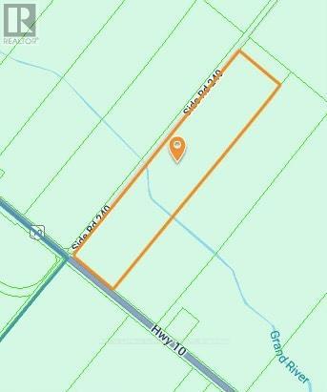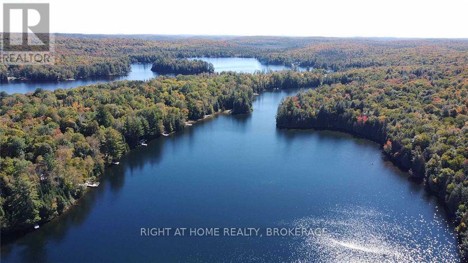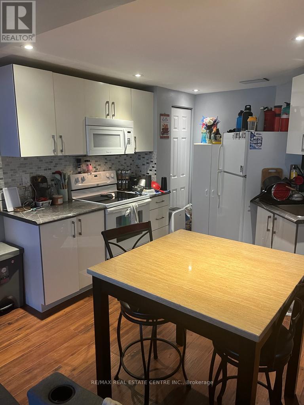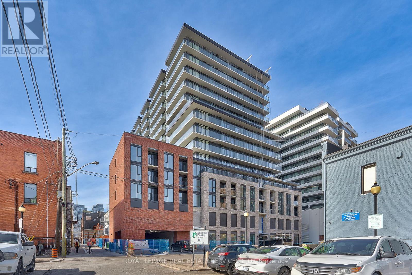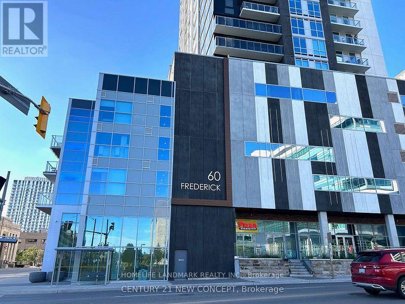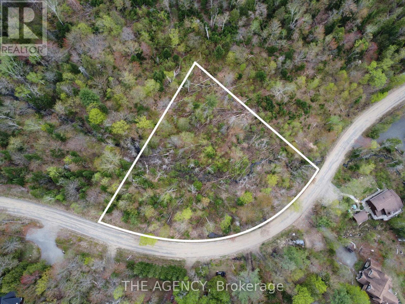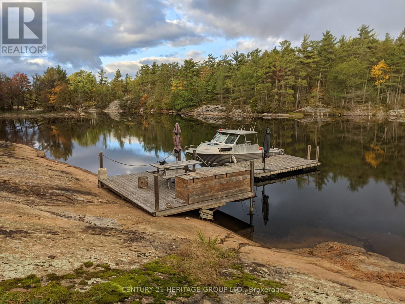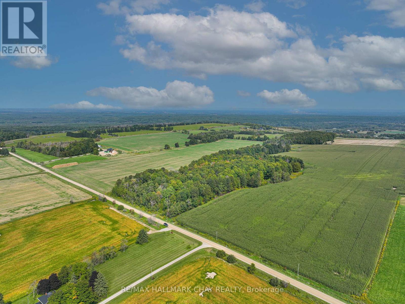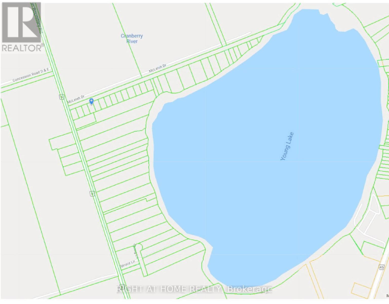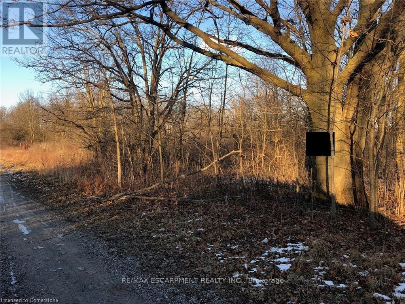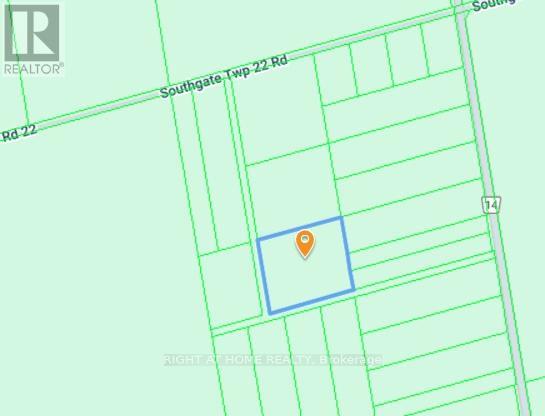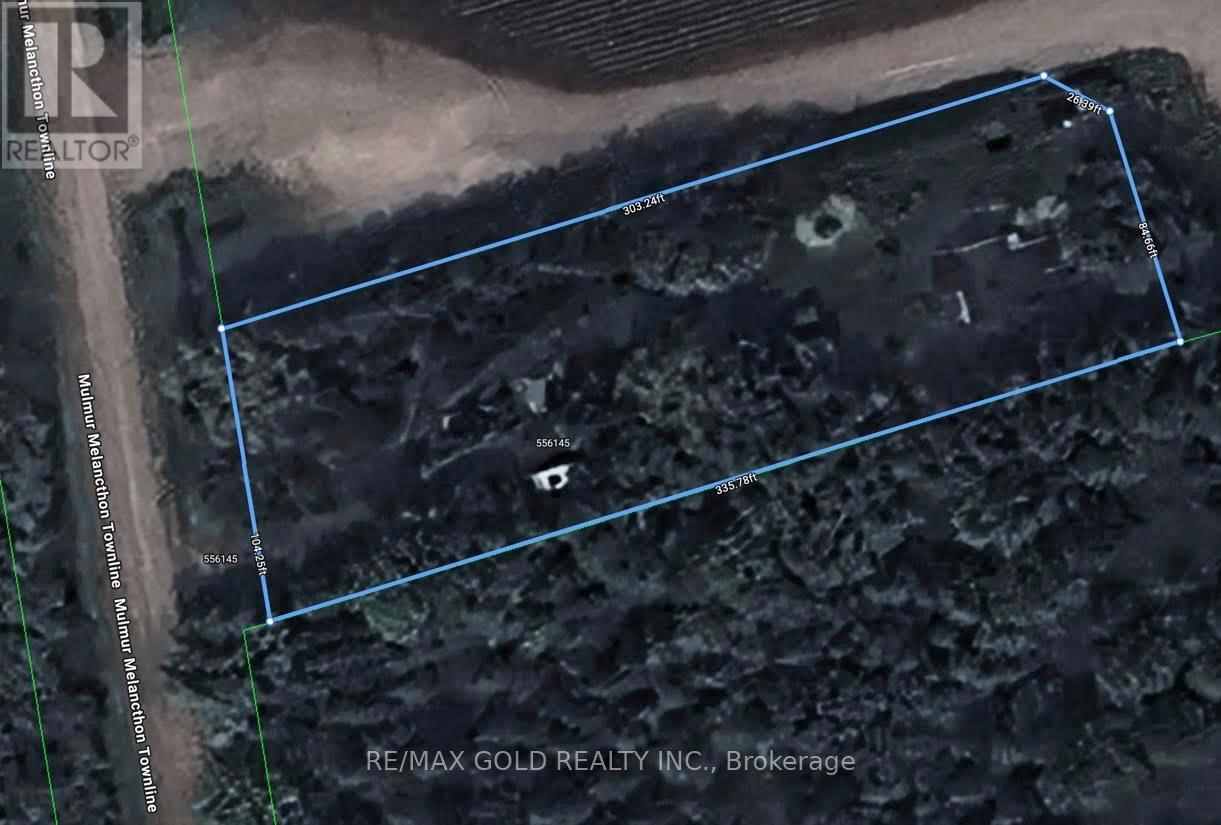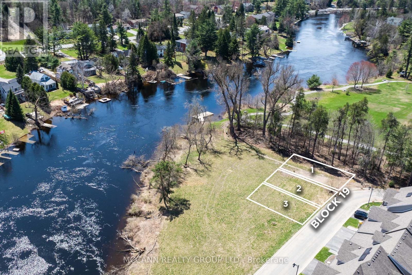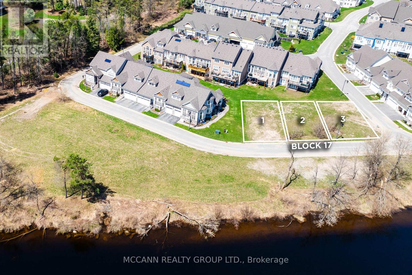870 Relative Road
Armour, Ontario
A 35-acre lot positioned on a year-round public road across from the water offers 200 amp hydro service and a drilled well. The property has an excellent cleared and levelled building envelope with driveway access. A holding tank is in place for temporary service. The back lot has seasonal views of Three Mile Lake. An unopened road allowance at the side of the property offers access to amazing ATVs and snowmobile trails. Also, there is an unopened road allowance for water access at the end of Relative Rd. This lot provides the immediate advantages of camping, building or trail exploring through 35 of your very own private acreage. (id:59911)
Right At Home Realty
1908 - 195 Besserer Street
Ottawa, Ontario
Modern Luxury Studio in the Heart of Downtown Ottawa. Experience elevated urban living in this stunning luxury studio, ideally situated in the vibrant core of downtown Ottawa. Just steps from the University of Ottawa, ByWard Market, Rideau Centre, Parliament Hill, top restaurants, cafes, shops, and the LRT, everything you need is right at your doorstep. This elegant studio features a designer kitchen with upgraded granite countertops, sleek stainless steel appliances, surrounding pot lights, and stylish hardwood floors throughout.The open-concept layout flows seamlessly to your private balcony, perfect for morning coffee or evening relaxation. Enjoy access to world-class amenities, including: a state-of-the-art fitness center, sparkling indoor pool and sauna, 24/7 security service for your convenience, a private theater room and a fully equipped party room with a kitchen, ideal for entertaining. The unit is vacant and move-in ready perfect for immediate occupancy. Whether you're a student, young professional, or urban enthusiast, this premium studio offers unmatched comfort, convenience, and style in one of Ottawa's most desirable locations. (id:59911)
Homelife Landmark Realty Inc.
Lot 8 Rathfon Road
Wainfleet, Ontario
2.3 Acre Lot - Wainfleet - Build Your Dream Home! Stunning 2.3-acre property less than 800ft from Lake Erie! Enjoy breathtaking sunsets and private living on this expansive 122' x 868' lot. A golfer's paradise, nestled next to the prestigious Port Colborne Golf & Country Club. Multiple permitted uses allow for endless possibilities create your dream estate! Hydro and gas available, simplifying your building plans. *For Additional Property Details Click The Brochure Icon Below* (id:59911)
Ici Source Real Asset Services Inc.
40 - 205 West Oak Trail
Kitchener, Ontario
A Beautiful, Functional and Spacious Occupied Stacked Townhouse In Oak Trail, Kitchener! This Dazzling 909 Square Feet Resides In A Corner Upstairs Unit That Has 2 Large Bedrooms And A 4- Pc Bathroom Made With Granite Countertop. The Unit Is Very Aesthetically Designed. Living Room With A Cozy Couch And Also Perfect For Entertaining. Right Into The Kitchen With Modern Appliances, Cabinets And Granite Countertops, Chrome Faucets With Under-Mount Sink. Family Friendly Neighborhood, Within Walking Distance To Tim Horton's, Restaurants, Parks, Groceries, Medical Clinic, Pharmacy, Public Transit, Highways, And Much More. (id:59911)
Exp Realty
33 Gull Line
Haldimand, Ontario
Your serene escape awaits. Nestled on the tranquil shores of Lake Erie, this gorgeous waterfront cottage offers the perfect blend of natural beauty and modern comfort. Whether you're seeking a peaceful retreat or a base for lakeside adventures, this charming property promises to delight. Stunning views!! Wake up to breathtaking views of Lake Erie. The expansive waters stretch out before you, providing a serene backdrop that changes with the light throughout the day. Sunrises and sunsets are particularly enchanting, painting the sky in hues that will mesmerize you from the comfort of your cottage. This cottage boasts a comfortable living open concept design, creating a spacious and welcoming interior. With two cozy bedrooms, it is perfect for couples, small families, or a group of close friends. The living area flows seamlessly into outdoors and oversized decks making it ideal for entertaining or simply enjoying time together. Step outside and take advantage of the two spacious waterfront decks that invite you to soak up the lakeside ambiance. Whether you're relaxing with a good book, sharing meals al fresco, or gazing at the stars, these outdoor spaces provide the perfect vantage points for enjoying your surroundings. For those who cherish tranquility, stunning views, and lakefront living, this waterfront gem is more than just a getawayits a place to reconnect with nature and rejuvenate the spirit. Perfect for a weekend escape or extended stay, the cottage opens the door to unforgettable moments by the water (id:59911)
Royal LePage State Realty
Con 2 5th Line
Melancthon, Ontario
10 Acre Parcel on Unassumed Road. Just Minutes From Shelburne. Ideal Spot For Hunting and/or Camping. Property is Adjacent to 10 Acre Parcel Next Door At 396056 5th Line. Both Properties Can Be Sold Together At An Additional Price. (id:59911)
Ipro Realty Ltd.
238527 4th Line
Melancthon, Ontario
100 acres Vacant land, brush mostly approx 2 aces flat dry, Driveway into flat area, which has a shack on it, and dug well. Stream, Drainage ditch runs front to back. Under conservation except for approx 2 acres. Buyer to do own due diligence on the buyers intended use. (id:59911)
Mccarthy Realty
Land Mono Amarantha Line E
Amaranth, Ontario
Great Opportunity to own 10 Acres vacant land . Highway 89 only less than 1 min away . Short drive to Orangeville Extra ( comparable 555106 mono Amarantha line x5922965 ) water : well Sewer : septic (id:59911)
Everland Realty Inc.
555463 Mono-Amaranth Townline
Mono, Ontario
123.676 acres of Prime Farmland in Mono! Discover the perfect slice of nature, ideal for building your dream home or a peaceful getaway, with approximately 75 acres of workable land, and approximately 50 acres of Mixed Hardwood Forest/ponds and open space. Tenant farmer has harvested corn, soybean and fall wheat in the past, and currently has corn planted [tenant farmer reserves the right to remove the crops until Nov 2025]. This property offers a unique blend of tranquility and potential. Embrace the natural beauty and create your own personal retreat minutes from Shelburne, where you will find all amenities. A portion of property under NVCA. Prime Agricultural Zoning. (id:59911)
Royal LePage Rcr Realty
6081 Hwy 89, Clifford Road
Minto, Ontario
This amazing 35.823 Acres property is located on Highway 89, in the Town of Minto, Ontario, which is close to Mount Forest, Ontario. The Property Is Currently Zoned As Agricultural & Ep. Massive frontage on Highway 89. Potential for Estate Lot Sub-Division, Self-Storage facility, or a Gas Station, Please check with the Town of Minto. Severance is suitable for this property to Split, upon Township Approval, contact the Municipality about potential severance. . Some Of The Permitted Uses Are: Agricultural Uses -Commercial, Industrial & Institutional, Additional Residential Units, Portable Asphalt, Licensed Aggregate Operations and Community Service Facilities. Please View The Attached Permitted Uses. **EXTRAS** Please conduct your own due diligence regarding development on this property. Zoning: Secondary Agriculture. **No survey available.** Do not enter property without prior permission. Note : seller is not responsible for any injury to the buyers or to his agent and to their vehicles , while viewing property. (id:59911)
Century 21 People's Choice Realty Inc.
Pt 2 Con 14 N Pt Lot 28 Expressway S
East Luther Grand Valley, Ontario
Welcome to this Picturesque 57.46 Acres Of Flat Land In Grand Valley With A Picturesque Creek. Here is an opportunity to build your dream home on a Farm. 50+ acres are workable. This Beautiful property is Only 10 Minutes From Shelburne & 20 mins, to Mt. Forest and 20 Minutes to Downtown Grand Valley. This Property Boasts Over 1,100 Ft Of Highway Frontage On The South Side Of Hwy 89. Located On The Se Corner Of Hwy 89 & Side Road 27-28 With Two Entrances Off Of Sideroad 27-28 and 1 on 89. This is a great opportunity for Land Owners. Don't Miss This One! (id:59911)
RE/MAX Excellence Real Estate
202 - 268 Lester Street
Waterloo, Ontario
Available from September 1st, 2025. Most Desired Student district in the Heart of Waterloo! Steps to University of Waterloo, Wilfred Laurier University, WCI High School, Plazas, and Public Transit. Open concept designs with fully furnished, spacious bedroom and bathroom, ensuite laundry and balcony. Open house on Saturday June 14 from 12:00 to 2:00pm. Welcome everyone!! (id:59911)
Homelife Landmark Realty Inc.
1409 Basshaunt Lake Road
Dysart Et Al, Ontario
This Vacant Land In Minden, Ontario, Offers A Prime Location With Over 2 Acres Of Natural Beauty. Nestled Close To Eagle Lake And The Renowned Sir Sam's Ski Hill, It Provides Both Tranquility And Recreational Opportunities. The Property Features A Freshly Laid Driveway, Ensuring Easy Access, And Comes Equipped With Septic Services. Just A 15-Minute Drive From Haliburton, This Land Is Perfect For Building Your Dream Home Or Retreat, Surrounded By The Stunning Landscapes Of The Area. Enjoy The Perfect Blend Of Outdoor Adventure And Serene Living In This Desirable Up And Coming Location. Permits & Drawings Plans Available Upon Request. (id:59911)
Dan Plowman Team Realty Inc.
20250 Highway 540
Gore Bay, Ontario
UNLEASH YOUR IMAGINATION ON MANITOULIN ISLAND! Dreaming of a private retreat in nature's embrace? This expansive 95.6-acre property on the world-renowned Manitoulin Island is your canvas to create the ultimate getaway! Nestled in the tranquil Township of Robinson, this vast property is a rare find and offers endless possibilities. Just steps away from the breathtaking Nineteen Lake Nature Preserve, you'll be surrounded by lush forest, serene lakes, and abundant wildlife. Manitoulin Island is a natural wonder, boasting over 100 lakes within its borders, perfect for exploring and adventuring! The property already features a cleared area primed for development, giving you a head start on building your dream retreat. Complete with a septic system and dug well in place (as-is). Hydro can be reconnected for a small fee, ensuring modern conveniences are within easy reach while you enjoy the peace and tranquillity of this secluded paradise. Situated just outside Silver Water, youll enjoy the perfect balance of seclusion and convenience. Whether planning a private sanctuary, a recreational haven, or a stunning off-grid retreat, this property offers the space and freedom to bring your vision to life. Dont miss out on this once-in-a-lifetime opportunity to own a slice of heaven on Manitoulin Island! (id:59911)
RE/MAX Hallmark Peggy Hill Group Realty
Pt Lot 13 Concession 7 Concession
Georgian Bluffs, Ontario
Whether you are looking for peace and quiet or are a nature lover this property is the perfect getaway. This sanctuary has 61 acres of beautiful forest with open areas, ideal for building your dream home, or taking a nature walk. The forest has not been harvested for 20 years and there are a lot of beautiful hardwood trees where the deer love to roam. The Pottawatomi River runs through the property providing an extra dimension of beauty for this private property. There is a small cozy 2 storey cabin with a new large deck, as well as an open garage. Both buildings have a brand new metal roof. There is an old tractor which will stay with the property as well as a riding lawnmower. Another unique feature of this gorgeous property is the maple syrup operation consisting of 100's of taps which are gravity fed to a barrel and evaporator. The property is zoned Environmental, Agricultural, Wetland and is protected by Grey Sauble Conservation. A true peace of heaven. A great opportunity so come and explore! (id:59911)
Royal LePage Real Estate Services Ltd.
5248 King Rd 325 Road
Hamilton Township, Ontario
Picturesque 3 Season cottage nestled on the south shore of Rice Lake in Gore's Landing. Resting on a 1+ acre lot with 120 +- feet of direct waterfront. This cozy cottage features an eat in kitchen, living room overlooking the lake, 2 bedrooms and a 3pc bath. Single car detached garage. Well & Septic system. Beautiful property with ample room to roam and enjoy the lakefront. Mature trees. Cottage is turn key with all contents included. An ideal vacation spot awaits a new family to enjoy. First time offered for sale in many decades. Rare opportunity to own a piece of elite Rice Lake waterfront. (id:59911)
Royal Heritage Realty Ltd.
623 Kingsway
Greater Sudbury, Ontario
Welcome to 623 Kingsway, a tenanted 3-bedroom, 1-bath property in a high-demand Sudbury location that delivers steady income and solid value for investors. Generating $20,880 annually in rental income, this home has seen thoughtful updates over time, including refreshed flooring, a functional kitchen, a sun-filled front sunroom, an upgraded electrical panel, and a newer central air unit installed in 2022. The layout includes a spacious back deck and ample off-street parking, appealing to long-term tenants. Situated on a main road close to schools, shopping centers, and public transit, this property combines consistent rental performance with excellent location benefits. Financials are available upon request. Zoned R2-3, this property may offer future redevelopment flexibility or duplex conversion potential with city approval. With reliable tenancy already in place, it presents a hands-off investment opportunity for those seeking to enter or expand in the Sudbury rental market. (id:59911)
Exp Realty
Lt 42 Con 2 Netsr
Chatsworth, Ontario
Looking for privacy on a quiet country road? This 72.87 acre vacant lot is perfect for privacy and recreation! Zoning includes Rural (A1) to the front and rear, Environmental Protection (EP) and Wetlands (W). Easy access to Hwy 10 and not far from amenities in Owen Sound (25 min) and Markdale (12 min). Near ATV and snowmobile trails. (id:59911)
Keller Williams Real Estate Associates
Upper Floor - 156 Burris Street
Hamilton, Ontario
2-bedroom apartment for rent on the second floor of a well-kept home in the heart of Blakely, Hamilton! This bright and inviting space features a dining area, eat-in kitchen with walk-out to private deck. 3rd floor has a bright open living room, which could also be used as 3rd bedroom, 4-piece bathroom. Includes parking, water, laundry, and A/C! Ideally located. Located in a quiet, established neighbourhood! Schools and parks are located nearby, shopping and public transit. Close to major highways and Lake. (id:59911)
Keller Williams Advantage Realty
Lot 5 Concession 5
Kawartha Lakes, Ontario
ENDLESS POSSIBILITIES ON 106 ACRES OF NATURAL BEAUTY! Welcome to your future dream property! This expansive 106-acre lot is ready for you to create your ideal sanctuary. Featuring 24 acres of fertile, farmable land and extensive wooded areas with tranquil streams, this lot is a blank canvas for your imagination. Nestled in a serene setting just a short drive from the charming city of Kirkfield, this property provides the perfect balance of privacy and convenience. Whether you're envisioning a thriving agricultural enterprise or a peaceful retreat surrounded by nature, this land offers the flexibility to fulfill your dreams. Explore the extensive wooded areas, create your own trails, and immerse yourself in the lush, natural environment. The nearby lakes add to the appeal, offering additional recreational opportunities. Don't miss this exceptional opportunity to build your dream home and shape your own paradise on this expansive and versatile property. Seize the chance to own a truly unique piece of land where the possibilities are endless! (id:59911)
RE/MAX Hallmark Peggy Hill Group Realty
1146 Blueline Road
Norfolk, Ontario
Low price for quick sale and fast closing, non-negotiable price. Discover the perfect opportunity to build your dream home on this beautiful half-acre residential lot (109' x 200') in the heart of Norfolk County. Ideally located between the charming towns of Simcoe and Port Dover, this property offers the best of both convenience and country living. Just 2 minutes from Simcoe's full range of amenities and only 10 minutes to the vibrant waterfront and beaches of Port Dover, you'll also enjoy quick access to Highway 403, Brantford, Hamilton, and the GTA. Surrounded by wide open spaces and neighboring farms, this lot provides a peaceful, rural setting with only one adjacent neighbor, offering both privacy and a sense of community. Whether you're seeking the quiet serenity of the countryside or the convenience of nearby towns, this location delivers the perfect balance. Don't miss this rare opportunity to create your private sanctuary amidst Norfolk's picturesque landscape. Build your forever home here, where tranquility meets accessibility. (id:59911)
Homelife Landmark Realty Inc.
28 Lakeshore Drive
Trent Hills, Ontario
Waterfront Opportunity on Rice Lake Over Half an Acre! Don't miss this rare chance to own a spectacular piece of waterfront property featuring 117 feet of shoreline on the Trent River, right at the tip of Rice Lake. Nestled on over half an acre, this lot offers endless potential. A one-bedroom seasonal cottage currently sits on the property, ready for your renovations or the perfect site to build your dream home or getaway retreat. Enjoy excellent swimming, boating, and fishing in a peaceful, natural setting. Whether you're looking for a summer escape or envisioning a custom year-round residence, this property is a true gem. Endless possibilities await! (id:59911)
RE/MAX West Realty Inc.
Lt 241 Highway 10
Melancthon, Ontario
Discover the potential of this expansive 45+ acre parcel of vacant land ideally located at the corner of Highway 10 and Sideroad 240 in the Township of Melancthon. With main road access and A1/OS2 zoning, this property offers endless possibilities. Whether you're looking for a personal retreat, an agricultural opportunity, or a smart long-term investment, this property delivers. (id:59911)
Royal LePage Supreme Realty
273c Clam Lake Road
Kearney, Ontario
Buy A Little Piece Of Muskoka Paradise! Unique Opportunity To Build Your Waterfront Retreat ! 11 Acres Of Waterfront Land With 270Ft Of Frontage On A Little Clam Lake. Most Of The Site Preparation Work Is Done - Build Site Is Cleared, Driveway/Road Is Installed, Underground Hydro Is At The Property. Buy It Now And You Can Start To Build This Year!This Beautiful Lot Is A Short Distance From Downtown Kearney And 30 Minutes From Huntsville For Most Of Your Cottage Needs. Waterfront Is Owned! Property Is A Part Of 4 Lot Community With A Private Road. Additional Pin For Shore Allowance (See Legal Desc And Schedule C). Schedules B And C To Be Included With Offers. Walk The Lot On Your Own Risk. (id:59911)
Right At Home Realty
127 Silurian (Basement) Drive
Guelph, Ontario
Clean, Completely Renovated, Walk Out Basement Apartment at an Excellent Location! Modern Finishes Offer Laminated Floors, Rec Room, Open Concept Kitchen, Bed Room, 3 Pc Bathroom and Separate Laundry for added Privacy. Tenants to pay 30% utilities including Hot water Rental. (id:59911)
RE/MAX Real Estate Centre Inc.
326 - 1 Jarvis Street
Hamilton, Ontario
IMMEDIATE POSSESSION! Stylish urban rental at 1 Jarvis by Emblem. An exceptional rental opportunity awaits at 1 Jarvis - a modern 15-storey condominium that perfectly blends contemporary design with downtown energy. Ideally situated in a vibrant neighbourhood undergoing exciting revitalization, this condominium offers unparalleled access to Hamilton's best: trendy shops, cafes, restaurants, entertainment venues, parks, and bike paths. Step into a bright and airy open concept layout featuring laminate flooring throughout. The spacious living area flows effortlessly onto a massive outdoor terrace. The modern kitchen is equipped with quartz countertops and built-in stainless steel appliances. Completing the stylish space is a generously-sized bedroom with floor-to-ceiling window overlooking the terrace, spa-inspired four-piece bathroom, and convenient in-suite laundry with a stacked washer and dryer. The outstanding amenities include a 24-hour concierge for added security and convenience, state-of-the-art fitness centre and yoga studio, resident lounge ideal for socializing or working remotely, visitor parking, and retail space on the ground floor. Tenant is responsible for water, hydro, cable TV, and a tenants insurance policy. Live in the heart of Hamilton's thriving downtown, close to live music venues, nightlife, local attractions, and shopping. With easy access to the QEW, 403, Lincoln M. Alexander Parkway, Red Hill Valley Parkway, public transit, and the GO Station, commuting is a breeze. (id:59911)
Royal LePage Real Estate Services Ltd.
1206 - 1 Jarvis Street
Hamilton, Ontario
Beautiful 1-bedroom, 1-bathroom apartment in the prestigious 1 Jarvis building, developed by Emblem Developments in 2024. Available for immediate occupancy! Start your day with a cup of coffee on your private balcony, offering unobstructed views of the escarpment. With a WalkScore of 98/100, this location is truly a walker's dream, placing you just steps away from grocery stores, restaurants, shops, and public transit. Enjoy top-notch building amenities including a fitness centre, 24/7 concierge and security with cameras throughout the building, and a beautiful lobby with comfortable seating, perfect for those working from home. (id:59911)
Royal LePage Burloak Real Estate Services
326 - 1 Jarvis Street
Hamilton, Ontario
Welcome to 1 Jarvis by Emblem - where style meets urban energy. Discover modern living at its finest in this sleek 15-storey condominium, ideally located in a dynamic neighbourhood that's undergoing an exciting transformation. Surrounded by an abundance of shops, restaurants, cafes, entertainment venues, parks, and bike paths, this contemporary residence places you at the heart of it all. Designed with comfort and style in mind, this suite features a bright open concept layout enhanced with laminate flooring. The spacious living room seamlessly flows onto a remarkable outdoor terrace. The modern kitchen is a dream, showcasing quartz countertops and built-in stainless steel appliances. A generously-sized bedroom with a floor-to-ceiling window overlooking the terrace, spa-inspired four-piece bathroom, and convenient in-suite laundry completes the suite. The desirable amenities include a 24-hour concierge for peace of mind, state-of-the-art fitness centre and yoga studio, elegant lounge for social or work from home needs, visitor parking, and ground level retail for added convenience. The monthly condominium fee of $306.38 covers building insurance, common elements, high-speed internet, and heat. Situated in Hamilton's bustling downtown core, you're close to live music venues, nightlife, local attractions, and vibrant shopping destinations. Commuters will love the easy access to major highways (QEW, 403, Lincoln M. Alexander Parkway, and Red Hill Valley Parkway), as well as public transit and the nearby GO Station. Whether you're looking for your first home, or a smart investment, this modern urban oasis offers the perfect blend of functionality and flair. Experience life at the centre of it all - 1 Jarvis awaits! (some images contain virtual staging) (id:59911)
Royal LePage Real Estate Services Ltd.
*part Of Lot 37 Sideroad 220
Melancthon, Ontario
Exclusive 25-Acre Private Retreat in the Heart of Melancthon. Nestled in serene beauty, this stunning 25 acre parcel of land offers the perfect canvas for your dream escape. Surrounded by lush mature trees and bathed in natural light, this untouched lot is a sanctuary of peace and tranquility. With rolling terrain, fresh air and unparalleled privacy, its the ultimate setting for those seeking a rare blend of nature and exclusivity. Imagine strolling through your own private forest or creating an extraordinary custom estate where luxury meets the wilderness. An ideal opportunity to invest in a world of untapped potential where the only limit is your imagination. This s more that just land, its your chance to own a piece of paradise. Don't miss out on the opportunity to secure your own slice of Melancthons untouched beauty. Come see it for yourself, your future awaits. (id:59911)
RE/MAX West Realty Inc.
60 Frederick Street
Kitchener, Ontario
Best live (2022 Built) in Heart of downtown kitchner DTK condo-The Tallest tower in the cityat 31ST Floor with Panoramic views,ION LRT Bus stop on front..97 WAlk Score!! This open concept residence offers the great blend of comfort,convenience and modern design,all within steps of downtown kitchner. Best layout featuring a spacious bedroom plus a good size den, ideal for a Home offcie or guest space.The seamless flow between the living,dinning,and kitchen area creats good atmosphere,perfect for entertaing or relaxing!! all upgraded Appliances.The Condo comes wth a good size storage locker. Enjoy exceptional amenities: beautiful party room, a stunning rooftop terrace wiht great city view, a state of the art fitness centre, 24 hours concierge service..Condo Fees includes internet, Most convient location..close to Go station,School, Park, Constoga collage.. Best location!! For investor: unit is currently rented for $2000 per month rent, A+ Tenant is flexible for staying longer or move out!! BEST DEAL,WONT STAY LONG!!! (id:59911)
Homelife Landmark Realty Inc.
167 Gummow Road
Trent Hills, Ontario
Discover the perfect blend of privacy and convenience with this beautiful 2.20-acre building lot nestled in the scenic Northumberland Hills, just minutes from downtown Warkworth. Surrounded by mature trees, this peaceful, tree-lined property offers a serene backdrop for the home of your dreams. Whether you're looking to build a cozy country retreat or a spacious family residence, this lot provides the ideal setting to set down roots and create a space tailored to your vision. Enjoy the charm of Warkworth's vibrant community, with its unique shops, cozy cafés, and inviting restaurants, all just a short drive away. A rare opportunity to enjoy rural living with town conveniences close at hand don't miss your chance to make this special property yours! (id:59911)
RE/MAX Hallmark First Group Realty Ltd.
202 - 308 Lester Street
Waterloo, Ontario
An Exceptional Turnkey Investment Opportunity Just Minutes From Top-Tier Universities! This Well-Maintained Condo Offers Steady Rental Potential In A High-Demand Area, Making It Ideal For Both New And Seasoned Investors. The Unit Has Been Freshly Painted, Includes Internet And Furniture, And Comes With One Parking Space, Rarely Found In This Building. Amenities Include A Gym, Party/Rec Room, Rooftop Terrace, Bike Storage, And Visitor Parking. Only Minutes To University Of Waterloo, Wilfred Laurier University, Conestoga College, Public Transit, Grocery Stores, Restaurants, Banks, And The List Goes On. Don't Miss Your Opportunity To Secure A Hassle-Free Income Property In A Prime Location! (id:59911)
RE/MAX Hallmark Realty Ltd.
Pcl 21380 Walker Lake Drive E
Lake Of Bays, Ontario
An incredible opportunity to own a 0.65 acre vacant lot ideally located just off Highway 60 on East Walker Lake Drive a year-round municipally maintained road only 10 minutes to downtown Huntsville and minutes to Hidden Valley Ski Resort. This picturesque parcel offers convenient access to hydro and Bell high-speed internet cable at the lot line and is surrounded by a wealth of recreational amenities. Just moments away from Limberlost Forest and Wildlife Reserve, known for its scenic hiking and groomed cross-country ski trails, as well as mountain biking trails. Enjoy lake life at your fingertips, public access and boat launches on Peninsula Lake, part of the 4-lake chain connecting to Huntsville, are close by. You're also a short drive to Lake of Bays, offering crystal-clear waters, sandy beaches, and exceptional boating opportunities. Zoned WR Waterfront Residential, this lot presents outstanding potential for a home, a garage, or both. With no HST on the purchase price, its a rare find in a sought-after four-season destination. Just 10 minutes from Huntsville, you'll have everything you need within easy reach yet still feel a world away in the heart of nature. Please refer to the attached document for a detailed list of permitted uses and zoning provisions associated with this designation. The Agency does not make any representations regarding permitted uses or future development potential. (id:59911)
The Agency
837 O'reilly Crescent
Shelburne, Ontario
Build your dream home in the town of Shelburne. This building lot is located in a quiet, family-friendly subdivision, close to all amenities. City water, gas, hydro and sewer hookups. (id:59911)
RE/MAX Hallmark Chay Realty
2764 Big Ship Island (2060)
Georgian Bay, Ontario
Welcome to 2764 Island 2060 (Big Ship) Georgian Bay. This Boat Access Big Ship Island Lot Could be Perfect for your Dream Cottage. Township Approved Building Lot with an approved Zoning Certificate to Build the Cottage In the pictures (additional pictures at the following Website: https://www.architecturaldesigns.com/house-plans/mountain-cottage-with-two-story-great-room-and-loft-1364-sq-ft-270055af) The Peace and Quiet and Privacy of this Bay is unmatched in this area. The perfect place to Dive off the Dock, Swim, Go Fishing, or Paddle around. Over 300 feet of frontage and a total of 2.25 Acres...and No other cottage can be seen from the Lot or Waterfront. WOW! Your Own Private Oasis. Towering White Pines, Oaks, and Maples adorn the Lot. 15 minute Boat Ride from the Marina and less than 2 hour drive from Toronto. Dare to Dream. Make this Lot yours. (id:59911)
Century 21 Heritage Group Ltd.
433409 4th Line
Amaranth, Ontario
Welcome to your slice of rural heaven nestled amongst mature trees, providing the perfect blend of privacy and convenience, just a few minutes from town. This unique property boasts a captivating design and layout, with the potential for additional rooms to suit your needs. An abundance of windows flood the space with natural light, enhancing the serene ambiance. This home invites you to transform it into your dream retreat. With its sturdy build and versatile layout, the possibilities are truly endless, allowing you to tailor the space to suit your unique vision and lifestyle. Situated on a spacious 1 acre lot, this property has ample outdoor space and provides the ideal backdrop for creating cherished memories with family and friends. In addition, indulge your passions or entrepreneurial spirit with a 30x30 steel structure. Ideal for hobbyists or aspiring entrepreneurs, this versatile space complements the property, offering endless opportunities for creative pursuits or business endeavours. (id:59911)
Royal LePage Rcr Realty
5084 Kalar Niagara Falls Road
Niagara Falls, Ontario
Introducing Your Dream Home Opportunity! Nestled in the coveted neighborhood of Kalar Road, Niagara Falls, This stunning detached home boasts Spanning approximately 2700-3000 sq ft, Featuring 4 generously sized bedrooms and 4 bathrooms, This residence has received full permit approval from the City of Niagara Falls, with development charges already paid. Your vision can become a reality here. Start construction any time. The convenience factor is unbeatable. The property has a hydro line already in place, simplifying your construction process. For families, this home is situated near exceptional schools you're just minutes away from major retailers like Costco, Walmart, LCBO, and an array of local shops and restaurants. The jewel in the crown is the vacant, serviced lot that comes with this property. It's your chance to design and build the home you've always dream OF, This vacant lot won't be available for long. Your dream home journey starts HERE , make it a reality today (id:59911)
Ipro Realty Ltd
307 - 1 Jarvis Street
Hamilton, Ontario
Don't miss your chance to live or INVEST in this amazing condo apartment with a huge private terrace. This one bedroom unit has everything you'll need. Interior space features an open concept kitchen with built-in appliances and custom storage to maximize the available space. Sizeable bedroom with a built-in closet, ensuite washer/dryer, and a 3-piece bathroom make the space cozy and comfortable to live in. And there's an extra storage closet to keep clutter out of the way. Huge glass sliding doors lead to a whopping 192 sqft private walk-out terrace from your living room for you to enjoy a morning coffee, or just relax in the sun. Public transit by your door, steps to shops, restaurants, amenities, and much more. Unique price that wont last long (id:59911)
Forest Hill Real Estate Inc.
837251 4th Line
Mulmur, Ontario
High in the Hills of Mulmur sits this beautiful vacant lot, ready and waiting for you to come and build the home of your dreams! Situated in a prime location just around the corner to Mansfield Ski Hill, this private lot features beautiful hardwood trees, is on a quiet road and offers blank slate, ready for your creativity and personal touch. Imagine designing a home that perfectly fits your lifestyle, complete with outdoor spaces for entertaining and relaxing. (id:59911)
RE/MAX Hallmark Chay Realty
250 Younge Lane
Frontenac, Ontario
Welcome to 250 Younge Lane, a charming waterfront cottage on beautiful White Lake offering the ideal setting for relaxation and outdoor enjoyment. This updated 2-bedroom, 1-bathroom cottage also includes a finished and insulated bunkie, providing additional guest accommodation. On .65 Acres, with a northwest-facing view, you'll enjoy breathtaking sunsets over the water and serene sunrises from behind the cottage. The open-concept kitchen and living room feature calming neutral tones and walk out to a spacious deck overlooking the lake, perfect for outdoor dining or simply taking in the view. The interior has been fully spray-foamed for insulation, and a newly added ductless split system provides both heating and air conditioning, allowing for extended seasonal use, a few things would need to be done for the cottage to be a four season for example (needs a heating line for the water, pump, pressure tank and hot water tank needs an inclosed insulated space with a heater). Concrete steps approximately 45 in total from the cottage to the lakefront, not all steps are the same height so it feels like less. The waterfront offers excellent swimming from the dock, and includes two newer docks, a shed, and 100 feet of shoreline. The level shoreline and expansive deck create an ideal setting for summer barbecues and family gatherings. A firepit area atop the hill offers panoramic lake views and a path leading down to your private swimming and fishing spot. Located just 17 min to Verona, 24 min to Harrowsmith, and 40 min to Kingston, this property is close to amenities while offering the peacefulness of lakeside living. White Lake is perfect for fishing, kayaking, canoeing, and boating. Currently operating as a successful Airbnb, the property presents excellent potential for income generation while also serving as a personal retreat. Metal Roof. Lane Way is part of the lot and is a right of way for two cottages passed the cottage, its not a through road. Almost 4 season. (id:59911)
Sutton Group-Heritage Realty Inc.
12 Mcleish Drive
Kawartha Lakes, Ontario
15 000 Sq Ft Lot For Sale On Young Lake. Not A Waterfront Property, Please See The Map. This Property Is Zoned Rr2 In Sebright Dalton Township. Year Round Street Maintained By Township With Mix Of Both Homes And Cottages. Motorized Young Lake. Snowmobile Trail Excess. Travelling Time 1.5 Hours From Toronto, Approx, 15 Mins From Casino Rama, Orillia. See Attachments for Permits and Drawings. (id:59911)
Right At Home Realty
1075 Heintzman Gate
Gravenhurst, Ontario
Waterfront Retreat on Trent Severn Waterway . Discover a rare opportunity to own nearly 7 acres of pristine, treed waterfront property on the highly coveted Trent Severn Waterway, part of the renowned and beautiful Sparrow Lake. This extraordinary parcel features a gravel access road leading to two cleared building sites, each offering breathtaking lake views of the sparkling waters of both Sparrow Lake and the Trent Severn. Whether you are building your dream home or perfect cottage retreat, you can find a charming lakeside cabin, waiting for your finishing touches. Enjoy year-round road access, a private dock, and endless opportunities for boating, entertaining, or simply unwinding in the tranquillity of nature. With majestic pines, abundant wildlife, and over 6 acres of seclusion, this is your chance to own a slice of paradise in Muskoka. (id:59911)
Keller Williams Experience Realty
Lot 11 Hald-Dunn Townline Road
Haldimand, Ontario
6 Acre country paradise located at the end of the travelled portion of a country road, just a 10 minute commute to Binbrook/Cayuga /Dunnville. Mature treed property surrounded by Bush and farmland provides a private setting. The subject property is regulated by the NPCA, on a mud road. (id:59911)
RE/MAX Escarpment Realty Inc.
0 Southgate Road
Southgate, Ontario
Excellent 11.5 acres land in Dundalk area, Grey County, located close to intersection Southgate Rd 22 and Grey Rd 14 (south, west), distanced 12 min west from Township of Southgate, 13 min from Dundalk, 30 min to Shelbourne, zoning R6, Saugeen Valley stream on east-north side of the lot. (id:59911)
Right At Home Realty
80 Wyldewood Beach Road
Port Colborne, Ontario
Welcome to your dream waterfront cottage at Sherkston Shores Park! This charming retreat offers three cozy bedrooms and one bathroom, making it perfect for family getaways or a serene escape. Step outside onto the expansive composite covered deck, where you can relax and enjoy breathtaking views of the water. Inside, the cottage features a comfortable and inviting interior designed for both relaxation and convenience. The property is financeable, making it an accessible opportunity for those looking to invest in a slice of paradise. Sherkston Shores Park is a vibrant community with a wealth of amenities right at your doorstep. Dive into fun at the park's impressive waterpark, let the kids explore the playgrounds, or challenge your family to a round of mini golf. For entertainment, there's an arcade, and dining options include restaurants, food trucks, and seasonal farmer's markets. With so much to do, you'll never be short of activities. This waterfront cottage offers the perfect blend of comfort and convenience in a lively and engaging environment. Don't miss your chance to own a piece of this exciting picturesque community! (id:59911)
RE/MAX Escarpment Realty Inc.
556145 Mulmur Melancthon Townline
Mulmur, Ontario
Attention Builders and Investors! .80 acre of prime land await your vision. Zoned for residential, currently has burnt house on this lot. Your dream project is ready to break ground. Located in quiet neighbourhood. This property offers endless possibilities. Don't miss this exceptional opportunity! (id:59911)
RE/MAX Gold Realty Inc.
19&21&23 Kent Crescent
Bracebridge, Ontario
Rare Waterfront Development Opportunity on the Muskoka River! This is one of only two blocks available in an exclusive development, build three attached homes. A unique chance to build your dream waterfront residences. Just steps to the water and a short walk to shops and restaurants this location checks all the boxes for lifestyle and convenience. Whether you're a builder, investor, or looking to collaborate with the builder who constructed the other stunning homes in the complex, this offering delivers exceptional flexibility and value. The property includes three premium parcels sold as one, all fronting directly on the serene Muskoka River ideal for luxury townhomes or a shared project between friends or family. Picture three individuals each purchasing a lot to build custom attached homes in a spectacular riverside setting. Don't miss this incredible opportunity to own and build on Muskoka waterfront. The common element condo corp includes lawn care in the summer and snow removal for your driveway is done in the winter. (id:59911)
Mccann Realty Group Ltd.
30&32&34 Kent Crescent
Bracebridge, Ontario
Rare Development Opportunity on the Muskoka River! This is one of only two blocks available in an exclusive development, build three attached homes. Just steps to the water and a short walk to shops and restaurants this location checks all the boxes for lifestyle and convenience. The property includes three premium parcels, all with a view of Serene Muskoka River. Whether you're a builder yourself, investor, or looking to collaborate with the builder who constructed the other stunning homes in the complex, this offering delivers exceptional flexibility and value. Build your own and sell the other two, build and sell all three. Alternatively, picture three individuals each purchasing a parcel to build custom attached homes in a spectacular riverside setting. The opportunities are endless. Don't miss this incredible opportunity to own and build with a view of the Muskoka waterfront. The common element condo corp includes lawn care in the summer and snow removal for your driveway is done in the winter. (id:59911)
Mccann Realty Group Ltd.
