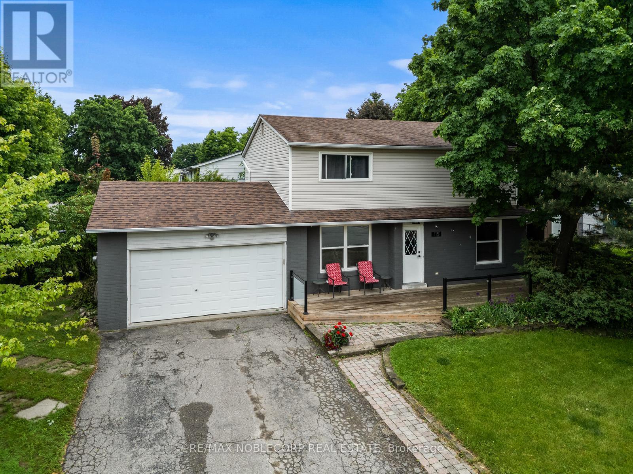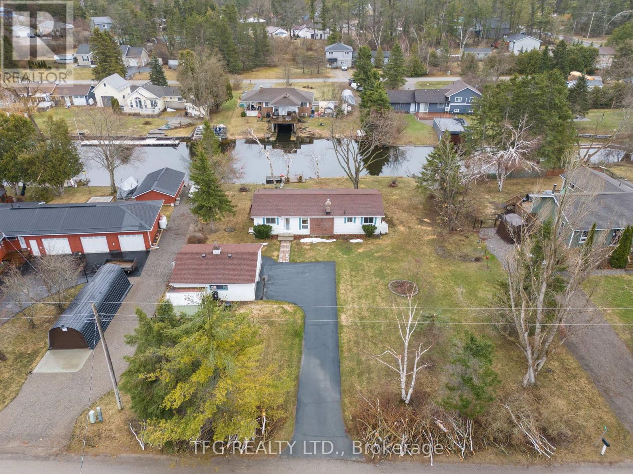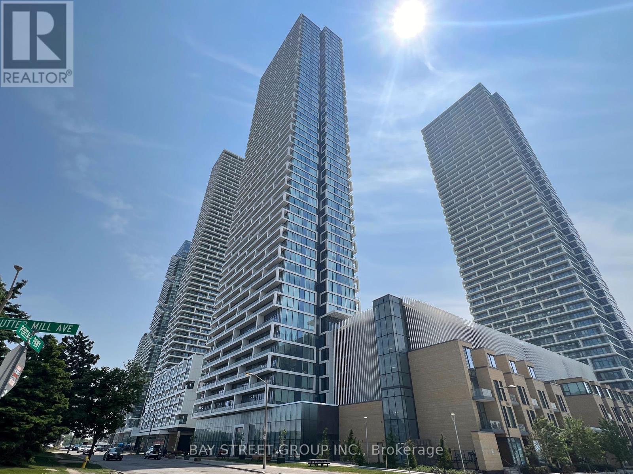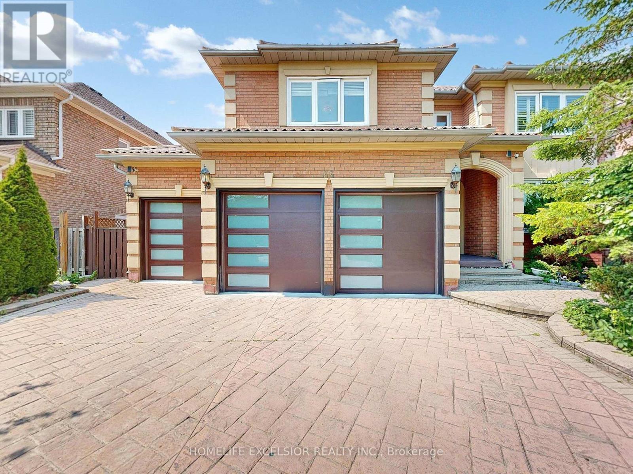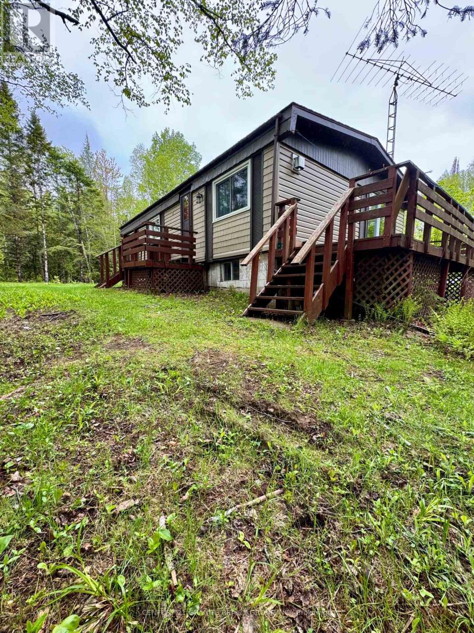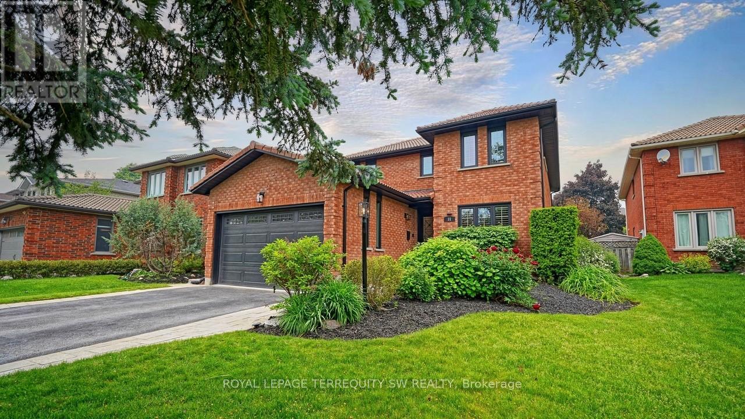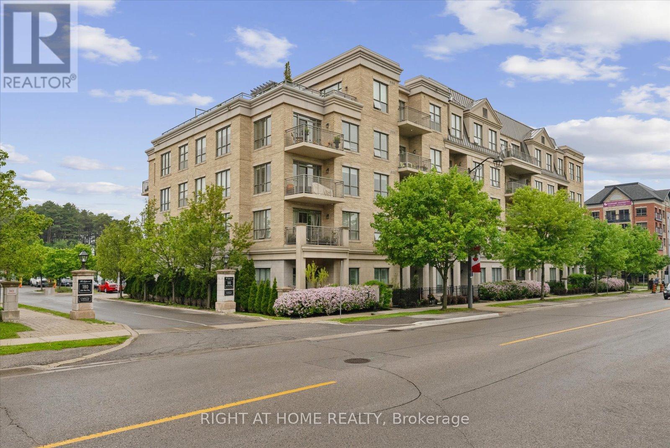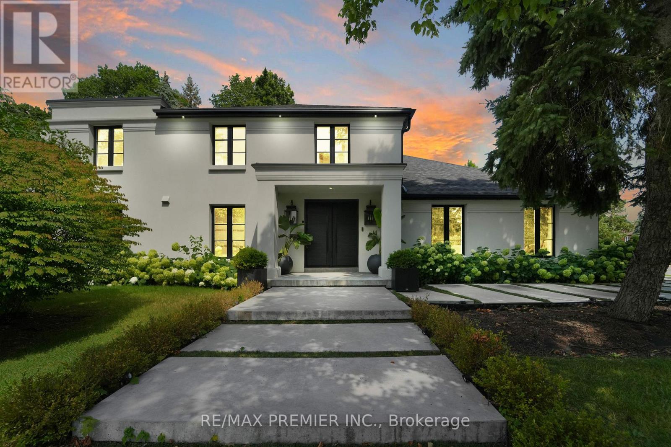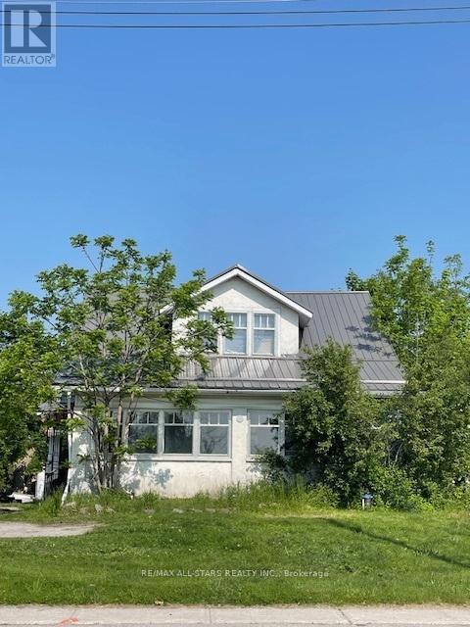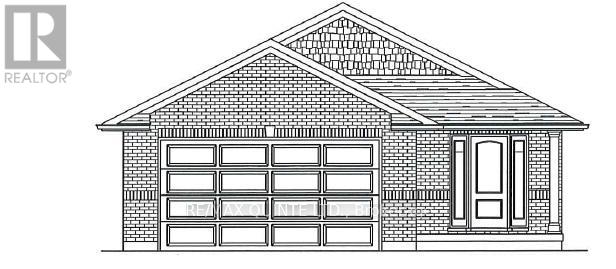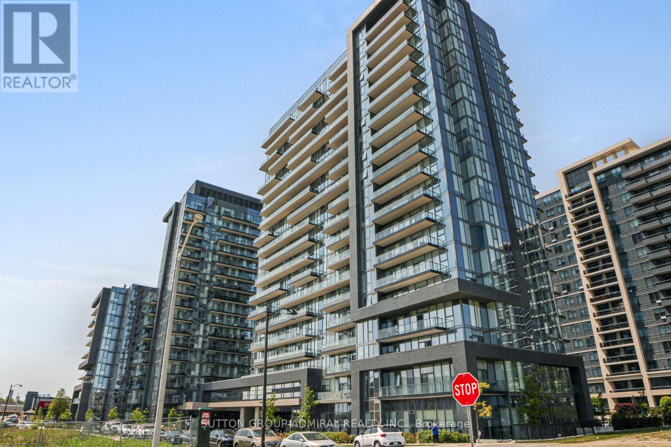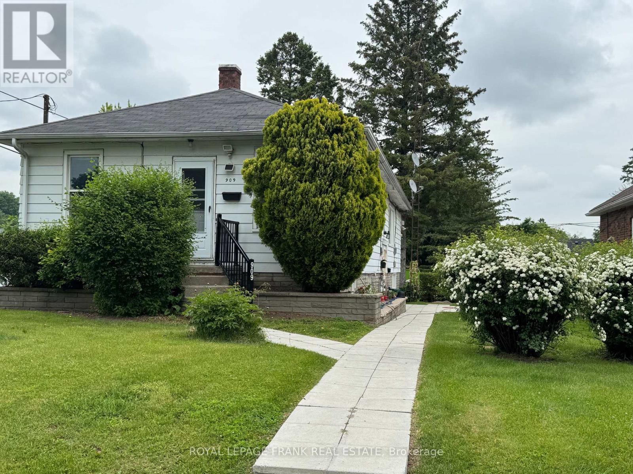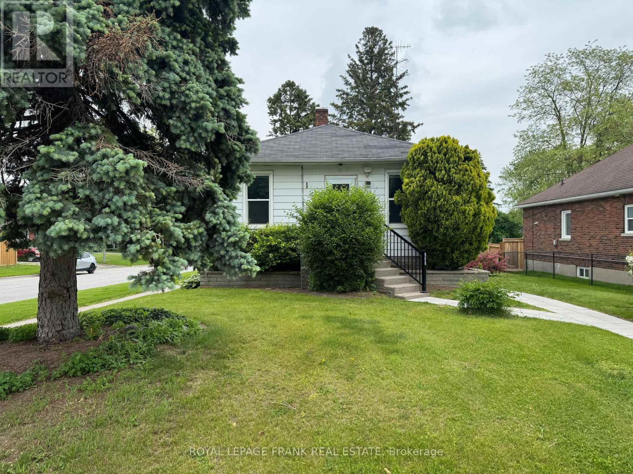115 William Roe Boulevard
Newmarket, Ontario
Welcome to 115 William Roe Boulevard A Beautifully Renovated Family Home in the Heart of Newmarket!This stunning detached home sits on a premium corner lot in a highly sought-after neighborhood, just steps from Quaker Park and within walking distance to excellent schools. Featuring brand new flooring on the main level and a stylish modern kitchen with granite countertops, stainless steel appliances, and sleek finishes, this home is move-in ready.With 4+1 spacious bedrooms and a freshly renovated main floor 3-piece bathroom with a contemporary stand-up shower, theres plenty of room for the whole family.The fully finished basement offers a complete apartment with a separate entrance, perfect for in-laws or potential rental income. Youll love the brand new flooring, modern kitchen with granite counters, stainless steel appliances, elegant backsplash, custom fireplace wall, and a generously sized bedroom with a walk-in closetplus its own laundry.Enjoy parking for up to five vehicles, with two spaces in the garage and three in the driveway. Just minutes from Fairy Lake and the vibrant shops and restaurants of downtown Newmarket (id:59911)
RE/MAX Noblecorp Real Estate
12 - 11 Plaisance Road
Richmond Hill, Ontario
Pride Of Ownership, Well Maintained Home! The most sought-after layout in the complex. A Very Large and Bright 3 Bdrm Townhome with a w-out To Private Backyard, 3 storey, large Kitchen with Ceramic Backsplash, Under-Cabinet Lighting. Separate Dining room Overlooking Living room with 10.5' Ceilings, Tall Windows (all windows 2018), Built-in Bookcases and w-out to Balcony (2023). Semi-Ensuite Prim Bdrm. Excellent Location: Yonge & Carville, next to Hillcrest Mall. Close To Schools, Transportation (VIVA, YRT, GO), Parks, Hospital and Shopping! Minutes To Several Major highways. (id:59911)
Royal LePage Signature Realty
10 Griffith St
Aurora, Ontario
Discover this Townhome in the prestigious Aurora Trails. Located in the prime Aurora area at Wellington and Bayview, this home offers luxurious living with a modern design. It features an open concept layout with 9 ft smooth ceilings on both the main and second floors, a living room with a fireplace and a modern kitchen with granite countertops, a huge island, sleek cabinetry, and stainless steel appliances. The main floor boasts beautiful hardwood flooring and a matching oak staircase. This home includes Three well-sized bedrooms. Located just steps away from Highway 404, GO train, shopping, parks, and schools, this home offers unparalleled convenience and comfort. (id:59911)
RE/MAX Elite Real Estate
215 - 20 Great Gulf Drive
Vaughan, Ontario
*Premium Office Space Ideal for Professionals | Low Condo Fees!** Elevate your business with this sophisticated, turnkey office space in a sleek, modern complex just off Highway 407 & Keele St in Concord. Designed for professionals - lawyers, financial advisors, mortgage agents, creative professionals and real estate brokers, this 1,079 sq. ft. second-floor unit offers a bright, contemporary setting with wall-to-wall windows and LED pot lights throughout. The layout is thoughtfully designed with three spacious private offices, a stylish reception area, an open workspace, and a dedicated boardroom, providing versatility for your business needs. A private kitchenette with a fridge, and dishwasher adds extra convenience. Professionally finished with permits, this unit features dual entrances, elevator access, and ample surface parking for clients and staff. Situated just minutes from Highway 400 and major business hubs, commuting is effortless. This is a rare opportunity to own a high-end office space in a prime Vaughan location with the added benefit of **low monthly condo fees**. Don't miss out, schedule a viewing today! (id:59911)
RE/MAX West Realty Inc.
12 North Bayou Road
Kawartha Lakes, Ontario
Looking to enjoy a slower-paced life in a quiet waterfront community? This charming home on a quiet cul-de-sac, enjoyed by the current owner for 35 years, boasts 100 feet of peaceful canal waterfront with direct access to Sturgeon Lake. Open concept floor plan with cathedral ceilings offers a bright open kitchen with breakfast bar, living/dining space with cozy propane fireplace, hardwood flooring and walk-out to a large (8'x20') screened in 2-season sunroom. Two good-sized bedrooms plus a den/office space that could be converted to a 3rd bedroom. The layout and square footage would allow for adaptation to suit your family's needs. Enjoy time outside on the the deck, sizeable yard, or on the dock enjoying the gentle flow of the water. Those that love boating and fishing have quick access to Sturgeon Lake but get to enjoy a far less windy, much quieter lifestyle near the end of the canal where a boat lift isn't needed. The detached 2-car garage offers ample space for parking and storage. Recent updates: Stove, Washer, Dryer - 2023. Roof 2017. Over 1/3 of an acre (100'x150') just minutes from Bobcaygeon and Fenelon Falls, and Sturgeon Point Golf Club with snowmobile trails nearby. Whether you are looking for a weekend getaway or year-round life on the water this is property has so much to offer! (id:59911)
Tfg Realty Ltd.
109 Maple Avenue
Georgina, Ontario
For A Sense Of Calm And Serenity, Look No Further! This Modern Bungalow Is Situated On A Quiet Street, Only Steps Away From Scenic Hedge Road, Where You Can Enjoy Spectacular Sunsets On The Dock And Private Beach. Open Concept Design And Plenty Of Windows Make This Home Light, Bright And Cheery. Kitchen Boasts Large Island And Electric Fireplace, S/S Appliances And Access To Covered Front Porch. Open To Living Room With Access To The Covered Deck From The Living Room Patio Door. Primary Bedroom Is Ample In Size With Separate Ensuite And Large Walk-In Shower With Body Spray Shower Column. The Main Bathroom Contains Modern Soaker Tub, With Freestanding Tub Filler And A Pocket Door. Property Includes 8' X 12' Shed And A 30' X 10' Carport With Stone Provides For Additional Storage/Parking. Main Driveway Is Paved With Parking For Approximately 4 - 6 Vehicles. Enjoy The Front Covered Porch At The Front Door, Which Wraps Around To A Side Door To Enter Your Kitchen. Sit And Relax On The Covered Back Deck Looking Into The Fenced Yard At The Rear. Close Proximity To The Historical Briars Golf And Country Club. 5 Minutes To Hwy 48, Short Jaunt To All Major Amenities, Shopping, Schools, Banks, Restaurants, Marina, Recreation Complexes, Art Studio And Much More. Small Town Feel With Large Personality. (id:59911)
Royal LePage Your Community Realty
102 Mactier Drive
Vaughan, Ontario
* OPEN HOUSE SAT MAY 24 AND SUN MAY 25 (1-4PM)* An incredible opportunity in the beautiful Community of Kleinburg. Welcome to 102 Mactier Drive, a beautifully maintained detached home located in a quiet, family-friendly neighborhood. This charming property offers 3 plus 1 generously sized bedrooms, 3 bathrooms, Basement Apartment With Separate Entrance, perfect for additional income! This home also offers spacious living areas, a modern kitchen with updated appliances, and a private backyard perfect for entertaining or relaxing. This home is ideal for families looking to enter the Kleinburg community and exclusive market. The property is conveniently situated near local schools, parks, and shopping centers, making it an ideal choice for anyone looking for both comfort and convenience. Don't miss out on the opportunity to make this your dream home! (id:59911)
Century 21 Leading Edge Realty Inc.
4002b - 195 Commerce Street
Vaughan, Ontario
Elevated living in the heart of Vaughan! This stunning 1-bedroom, 1bath suite soars above the city on the 40th floor, offering breathtaking panoramic views and an abundance of natural light through floor-to-ceiling windows. With 5 of well-designed space, enjoy an open-concept layout, modern finishes, and a sleek kitchen equipped with [insert appliance/features]. The private balcony is perfect for morning coffee or evening sunsets. Residents enjoy premium amenities including a fitness centre, party room, concierge service, and more. Located just steps from transit, shops, dining, and parks this is urban living at its finest. (id:59911)
Century 21 Atria Realty Inc.
94 Mcgee Crescent
Aurora, Ontario
Spectacular Family Home in Prestigious Aurora Highlands!!! Welcome to this beautifully renovated family home nestled on a quiet crescent in the highly desirable Aurora Highlands community. Offering the perfect blend of elegance, functionality, and warmth, this residence has been thoughtfully updated from top to bottom and is ready for you to move in and enjoy. Step inside to discover a stunning traditional layout featuring generous principal rooms, including a large living room, formal dining room, main floor office, exercise room ideal for today's modern lifestyle. The inviting family room with a cozy fireplace opens to a renovated kitchen with an eat-in area, perfect for casual family meals and entertaining. Walk out to your very own Muskoka Room, a serene extension of your living space that overlooks a beautiful in-ground pool and cabana your private backyard retreat for summer fun and relaxation. Upstairs, you'll find four spacious bedrooms, including a luxurious primary suite, offering plenty of room for the whole family. The finished basement is an entertainer's dream, complete with a wet bar, recreation room, gym and bonus sitting room all enhanced by a second fireplace and tasteful upgrades throughout. Additional features include: Extensive renovations and premium finishes, Two fireplaces, Professionally landscaped yard, Excellent schools, parks, and amenities nearby This is a rare opportunity to own a true gem in one of Auroras most coveted neighborhoods. Don't miss your chance to call this exceptional property home! (id:59911)
RE/MAX Hallmark York Group Realty Ltd.
1803 - 898 Portage Parkway
Vaughan, Ontario
Gorgeous Quiet Corner Unit In Tc1. 9Ft Ceilings, Bright, Open Concept Layout. Large Windows And Balcony Breathtaking South Views. Steps To Vaughan Metropolitan Centre Subway Station & Bus Station. 1 Parking & 1 Locker Included. Shopping, Entertainment, School, Hwy400&407, & Much More! (id:59911)
Bay Street Group Inc.
66 Woodstone Avenue
Richmond Hill, Ontario
Welcome to this exceptional 3 Car Garage Custom Home, a true showcase of luxury and craftsmanship in one of the most prestigious neighborhoods. This elegant 5+1 bedroom, 6 Bathroom home offers over 7,000 sq.ft of living space, featuring chef-inspired kitchen with Oversized Granite Island. Over 700k of Upgrades and Reno, Beautifully landscaped Private backyard Oasis W Mature Trees, Waterfall SaltPool & Spillover Hot Tub Spa & Cabana perfect for outdoor gatherings. Long Lasting high end Metal Roof, Finished basement with Practical Wet bar, 155" Cinema W Drop Down Curtains, Pool Table , Exercise Room and Game area, w Separate Entrance. A rare opportunity for those seeking elegance, comfort and exclusivity. Large Office On Main Floor, 5 Large Size Bedrooms on second floor, Walk up Basement, New Garage Doors, No Sidewalk **Close To Yonge, Plaza, Banks, Shops, Restaurants, Starbuck, Services Ontario, Viva, Go Train, Community Ctr, Schools, Parks, Trail & All Amenities**Walk To Top Rank Richmond Hill High School** (id:59911)
Homelife Excelsior Realty Inc.
178 Mcdonald Mine Road
Hastings Highlands, Ontario
Great starter or retirement home under 250k! This 3 bedroom home sits on 1.08 acres of level land with great privacy. The main floor features 760 sq ft of living space, plus there's a full walk-out basement adding another 760 sq ft that's ready for your finishing ideas. Stay cozy year-round with an upgraded (2023) freestanding propane fireplace in the living room, an electric furnace, and a propane wall heater in the third bedroom. Updates include a new roof (approximatley 2019), upgraded propane hot water tank, breaker panel and intricate trim work. The home also features a 4 piece bathroom, dug well, and a septic system. Outside you will find a garden shed and a solid greenhouse-ideal for growing your own food or enjoying a new hobby. Whether you're just starting out, downsizing, or looking for a peaceful rural escape, 178 McDonald Mine Road is a great opportunity with lots of potential to make it your own. Being sold "As is" (id:59911)
Century 21 Granite Realty Group Inc.
904 - 100 Eagle Rock Way W
Vaughan, Ontario
Contemporary design meets convenience in this 1385sq' 2-bedroom plus den, 3-bath unit. Den is asize of fool bedroom. Featuring a desirablesplit-bedroom floor plan, offering privacy and functionality. Features include laminate fooringthroughout, smooth ceilings, and a modern eat-inkitchen with stylish finishes. The open-concept living/dining area has natural light, thanks tothe northern exposure, providing warmth andbrightness all day long. All closets are custom organized. An in-suite laundry add to theconvenience of this thoughtfully designed home.Located just steps from Maple GO Station, shops, restaurants, parks, and top-rated schools.Easy access to major highways makes commutinga breeze. Fantastic amenities Include: 24Hr Concierge, Roof Top Terrace W/ Lounge & BBQ,Indoor/Outdoor Party Room, Exercise Room, DogWash Room & Sauna. (id:59911)
Homelife Frontier Realty Inc.
31 Bryant Road
Markham, Ontario
Welcome to 31 Bryant Road an exceptional 4+1 bedroom, 4 bathroom detached home nestled on an impressive 46 x 151 lot in one of Markham's most sought-after family neighbourhoods. Extensively renovated and thoughtfully upgraded, this home is the perfect blend of style, comfort, and smart functionality. Step into the heart of the home an open-concept chef's kitchen featuring premium stainless steel appliances, quartz countertops, custom cabinetry, and an oversized island (10x5) with seating for four. The adjoining family room offers a welcoming space for everyday living, with gleaming hardwood floors, a gas fireplace with custom mantle, and a built-in entertainment wall complete with an 85" flat screen. For more formal occasions, enjoy the separate dining and living rooms ideal for hosting family gatherings or special celebrations. Upstairs, the spacious primary retreat features a luxurious ensuite with a soaker tub, glassed rainfall shower, and dual walk-in closets. Secondary bedrooms offer custom built-ins and study nooks perfect for students or work-from-home professionals. A bright finished basement expands your living space with a guest bedroom, a billiards room (with pool table included), and a dedicated recreation/media area. Step outside to your own private summer oasis: an inground pool with diving board, separate hot tub, gas BBQ hookup, and multiple patio zones for dining, lounging, and entertaining. Top-tier upgrades include a 50+ year Marley tile roof, Moen FLO smart water monitor with auto shutoff, Rinnai tankless hot water heater, ERV system, and drain water heat recovery system(DWHR)offering peace of mind, energy savings, and future-ready performance. Bring all the toys - this home features a rare oversized garage with extra high (7'10") garage door height with added storage! Bright and airy throughout, with large windows and solar tunnels that flood the home with natural light, this is a rare opportunity not to be missed! Pre-list inspection availab (id:59911)
Royal LePage Terrequity Sw Realty
128 - 180 John Way W
Aurora, Ontario
Welcome to The Ridgewood I Auroras premier resort-style luxury residence. This exceptional southwest-facing ground-floor corner suite offers over 1,600 sq ft of exquisitely upgraded living space, complemented by an expansive 500+ sq ft private terrace. Experience the seamless blend of bungalow-style living with the sophistication and convenience of a luxury condo. Features include soaring 10-foot smooth ceilings, refined 5-inch crown moulding, engineered hardwood floors throughout, and custom window treatments with California shutters and Silhouette blinds.Enjoy abundant natural light in this bright, airy suite with an open-concept layout and chef-inspired kitchen featuring granite countertops, stainless steel appliances, two built-in wall ovens, cooktop, and a large centre island perfect for cooking and entertaining. The inviting living room showcases a cozy ethanol fireplace, adding warmth and style.This spacious unit offers 2 bedrooms plus a den with window and double-door entry, ideal as a third bedroom, office, or guest space. With 3 bathrooms including two ensuites this layout ensures comfort and privacy. The expansive primary suite includes a walk-in closet and spa-like 5-piece ensuite with double vanity, soaker tub, and separate glass shower and toilet. The second bedroom also features its own ensuite, ideal for guests or multi-generational living.Added conveniences include in-suite laundry and a private, fully enclosed patio with easy ground-level access, no stairs or elevators! Two side by side underground parking spots, 3 storage lockers and access to luxury amenities such as concierge, outdoor saltwater pool, fitness centre with sauna room, BBQ area, party room, & guest suites complete the package.Heat, A/C and water are all included in the maintenance fee.Pets Allowed with Restrictions. Located steps from trails, shops, restaurants, and GO Transit, this is the one you've been waiting for luxury, space, & convenience in vibrant Aurora. *See Video Tour* (id:59911)
Right At Home Realty
54 Kiloran Avenue
Vaughan, Ontario
Experience elevated living in this fully customized, smart home masterpiece boasting over 4,000 sq. ft. of impeccably designed space. Completed in 2023, this 4+1 bedroom, 5-bathroom luxury residence offers a seamless blend of elegance, technology, and craftsmanship. All windows, roof, HVAC systems, and mechanicals are fully owned and newly installed. Enjoy the peace of mind that comes with complete waterproofing around the foundation and full concrete pads wrapping the entire exterior. Inside, you're greeted by stunning custom millwork, premium flooring with gold inlay trims, and elegant stucco mouldings throughout. The chefs kitchen is a showstopper featuring high-end European appliances, a custom kitchen hood, hidden outlets, and sleek integrated cabinetry in both the kitchen and garage. Hidden appliances ensure a seamless, contemporary look, while a smart sprinkler system and central vacuum offer effortless convenience. Designed for both relaxation and entertainment, this home includes a wine cellar, a private movie theatre, a hidden children's playroom behind a custom concealed door, and integrated in-ceiling and outdoor speakers. Spa-inspired bathrooms feature a custom walk-in shower and a luxurious marble shower setup. This property is under constant watch with a high-resolution PTZ security camera system and surrounded by mature trees and meticulously landscaped grounds. Whether you're unwinding indoors or entertaining outside, every detail has been executed to perfection. This home isn't just built it's crafted. Welcome to your next-level lifestyle. (id:59911)
RE/MAX Premier Inc.
G36 - 415 Sea Ray Avenue
Innisfil, Ontario
Discover the ultimate lifestyle at Friday Harbour where nature, luxury, and convenience come together like nowhere else. This beautifully designed 2-bedroom, 2-bathroom ground-floor condo offers approximately 1,000 sq ft of thoughtfully laid-out living space, combining everyday comfort with access to one of Ontarios most exciting four-season communities.Enjoy the ease of ground-floor living, with no elevators required and your dedicated parking spot just steps from your door. Inside, the open-concept layout is enhanced by 9 ft ceilings, large windows, and modern finishes throughout. The kitchen features quartz countertops, stainless steel appliances, a breakfast bar, and ample storage. A built-in specialty locker closet provides secure space for valuables or seasonal gear.Step outside and enjoy everything Friday Harbour has to offer from the private marina, award-winning golf course, beach, and pools to sports courts, a fully equipped fitness centre, walking trails, and year-round events. Stroll along the vibrant boardwalk lined with restaurants, cafés, and boutique shops, all just minutes from your unit.With major developments underway including luxury hotels, spa and wellness facilities, and expanded amenities Friday Harbour is growing rapidly, making this not only an ideal place to live or unwind, but a smart long-term investment. This ground-floor gem delivers a unique blend of luxury, lifestyle, and convenience on the shores of Lake Simcoe. (id:59911)
The Agency
4099 Hwy 35
Kawartha Lakes, Ontario
Nestled in the charming community of Cameron Village, this delightful home offers a perfect blend of comfort, convenience, and potential. Featuring a spacious and bright main floor with a large kitchen and ample living space, this property is designed for easy living and entertaining. The home boasts two walkouts that lead to a private backyard, providing a serene retreat for relaxation or gatherings. Conveniently situated near schools, trails, and shopping, this property offers easy access to all essential amenities. With its charming character and boundless potential, this home presents an incredible opportunity to bring your vision to life in a warm and inviting community. (id:59911)
RE/MAX All-Stars Realty Inc.
89 Hastings Park Drive
Belleville, Ontario
Duvanco homes Easton 3 bedroom bungalow. Open concept main floor features premium laminate flooring throughout bedrooms, living room, kitchen and dining room. This kitchen includes custom cabinets with soft close drawers and cabinets, quartz countertop with under mount sink and finished with crown molding. Walk in corner panty and island complete with breakfast bar. spacious main floor bedrooms, primary bedroom with 4 piece en-suite and spacious walk in closet. Coffered ceiling in the living room and ample natural light from the back side of this home. True 2 car garage with insulated embossed steel garage door with automatic opener. Full basement unfinished with development potential, plumbing roughed in and exterior walls insulated and poly vapor barrier. All Duvanco builds include a Holmes Approved 3 stage inspection at key stages of constructions with certification and summary report provided after closing. Neighborhood features asphalt walking/ bike path, pickle ball courts, green space with play structures and located on public transit routes. (id:59911)
RE/MAX Quinte Ltd.
710 - 20 Gatineau Drive
Vaughan, Ontario
1.75-year-old suite in luxurious D'or Condos! This stylish 1-bedroom + den, 2-bath unit features unobstructed North West views with spectacular sunsets, a large balcony, and 9-ft ceilings throughout. Open-concept layout with laminate floors, spacious living/dining area, and modern kitchen with stainless steel appliances and granite countertops. The generous den is ideal as a home office or guest space. Primary bedroom includes a private ensuite and ample closet space. A custom wall unit enhances the primary bedroom, while additional shelving has been installed in the bathrooms, and a functional desk has been added to the den. The condo is ideally situated between just one neighboring unit and the staircase, offering enhanced privacy and a quieter living environment. This unit includes a generously sized parking space on P3, conveniently located near the elevator for easy access. There will be no construction on this side of the building. Enjoy resort-style amenities: 24-hr concierge, indoor pool with retractable glass wall, hot tub, steam room, sundeck with gazebos, full gym, yoga room, party room, lounge, 2 guest suites & more. Unbeatable location - steps to Promenade Mall, YRT, top schools, supermarkets, cafes, & restaurants. Exceptional convenience and luxury living in the heart of Thornhill! https://sites.happyhousegta.com/mls/193745971 (id:59911)
Sutton Group-Admiral Realty Inc.
1604 - 100 Promenade Circle
Vaughan, Ontario
Welcome to this bright and well-maintained freshly painted, 2-bedroom, 2-bathroom condo, plus a den that can easily be converted into a third bedroom. Enjoy an unobstructed west-facing exposure that bathes the home in natural light and offers stunning, panoramic sunset views every evening. The laminate flooring throughout the principal rooms adds a sleek touch, while the large open-concept kitchen features stainless steel appliances, ample cabinet space, and a generous countertop area perfect for both cooking and entertaining. The spacious living and dining areas provide plenty of room for relaxation, while the large bedrooms offer comfort and privacy. Step outside to a spacious balcony, ideal for enjoying the outdoors. This first-rate condo complex offers a variety of fantastic amenities, including 24/7 security, on-site property management, an indoor pool, hot tub, sauna, fully-equipped fitness/weight room, games room, theatre room, and a party/meeting room. Conveniently located just steps away from Promenade Mall, Walmart, places of worship, a library, grocery stores, and an array of restaurants. Commuting is a breeze with easy access to transit and Hwy 407. This unit also includes 1 parking spot and 2 lockers for your convenience. Included in maintenance fee: Heat, A/C, water, cable TV. Don't miss out on this incredible opportunity. Schedule a viewing today! https://sites.happyhousegta.com/100promenadecircle1604/?mls (id:59911)
Sutton Group-Admiral Realty Inc.
3 - 909 Masson Street
Oshawa, Ontario
This newly renovated 2-bedroom basement apartment offers a bright and modern living space, perfect for a professional single or couple. With fresh paint throughout, brand-new appliances, flooring, kitchen and bathroom, the unit feels clean, stylish, and inviting. Above-grade windows allow for plenty of natural light, creating a comfortable and airy atmosphere. Both bedrooms include wardrobes for storage. The apartment is part of a well-maintained triplex and includes two tandem parking spots. A shared coin-operated laundry room is easily accessible for tenant use. Heat, hydro, Water and all exterior maintenance is included. Conveniently located and move-in ready, this beautifully refreshed unit offers a hassle-free living experience. (id:59911)
Royal LePage Frank Real Estate
1 - 909 Masson Street
Oshawa, Ontario
Be the first to live in this main floor unit in a quiet bungalow since it has been beautifully renovated. There are no tenants above or below this unit. This two-bedroom home features a brand-new kitchen, brand new four-piece bath with a deep soaker tub, new flooring, fresh paint, modern light fixtures, and a stylish neutral dcor throughout. Enjoy private access, large closets, oversized windows that bring in plenty of natural light, and tandem parking for two vehicles. Located on a quiet street just a block from public transit. This home offers shared coin-operated laundry, no exterior maintenance, and all-inclusive rent - you only pay for your internet. A cozy, comfortable, and affordable place to call home. (id:59911)
Royal LePage Frank Real Estate
202 - 85 North Park Road
Vaughan, Ontario
Full size 1 Bdrm + Den, Famous 'Fountains' Project, Crown Of Thornhill City Centre Condo. 9 Ft Ceiling, Granite & Marble C/Tops, Contemporary Open-Concept Kitchen With Upgraded Cabinets,S/S Appliances,Laminted Flrs, Walking Distance To Promenade Mall, Restaurants, Banks, Convenient Stores, Etc.. Close To Walmart, Library, School, Parks, Coffee Shops, Viva, Bus Terminal. (id:59911)
Royal LePage Your Community Realty
