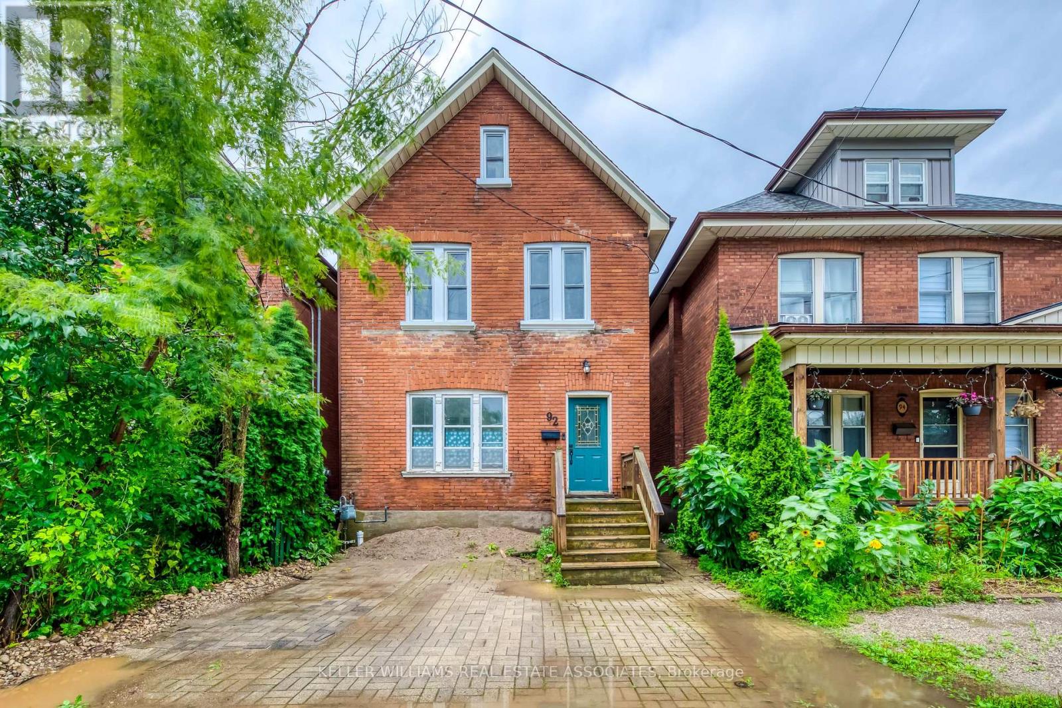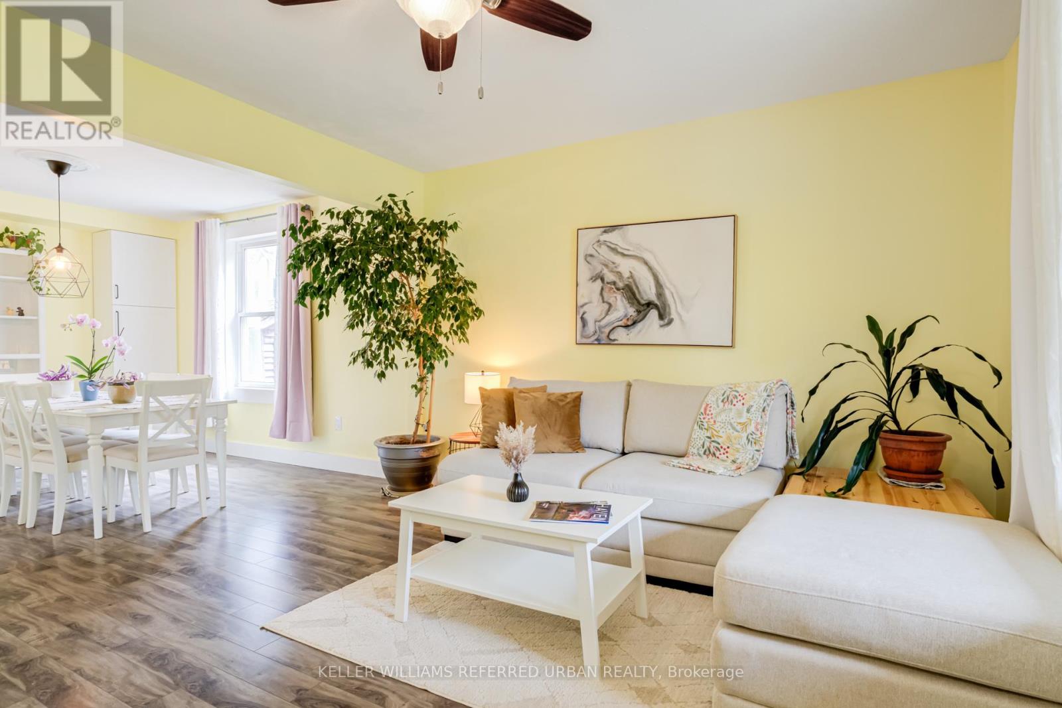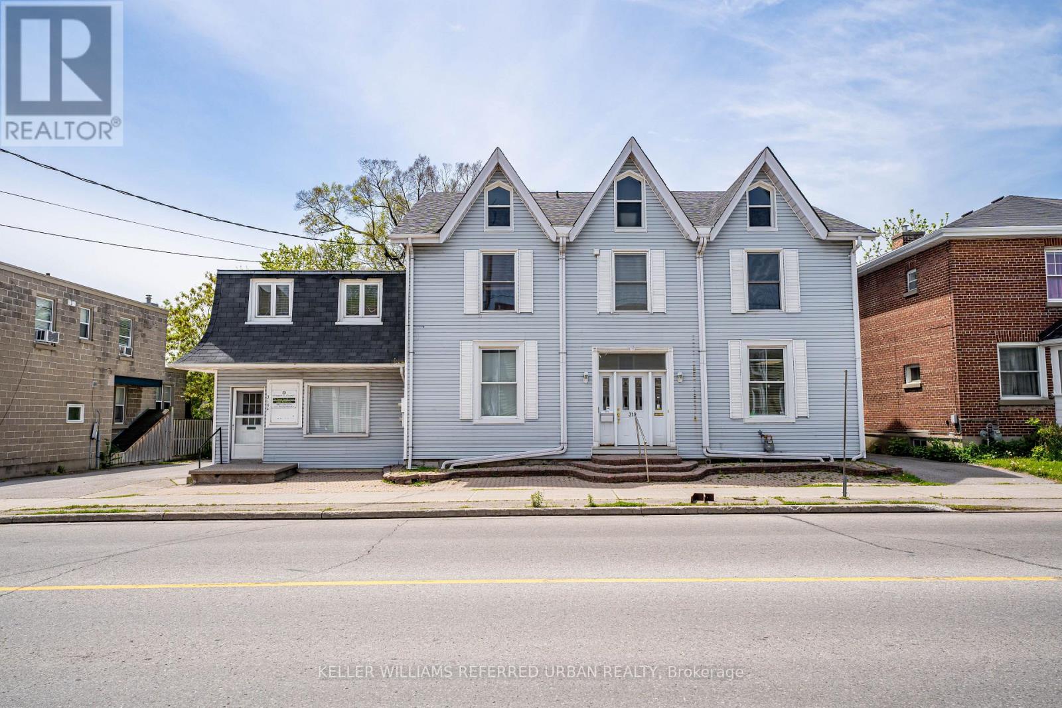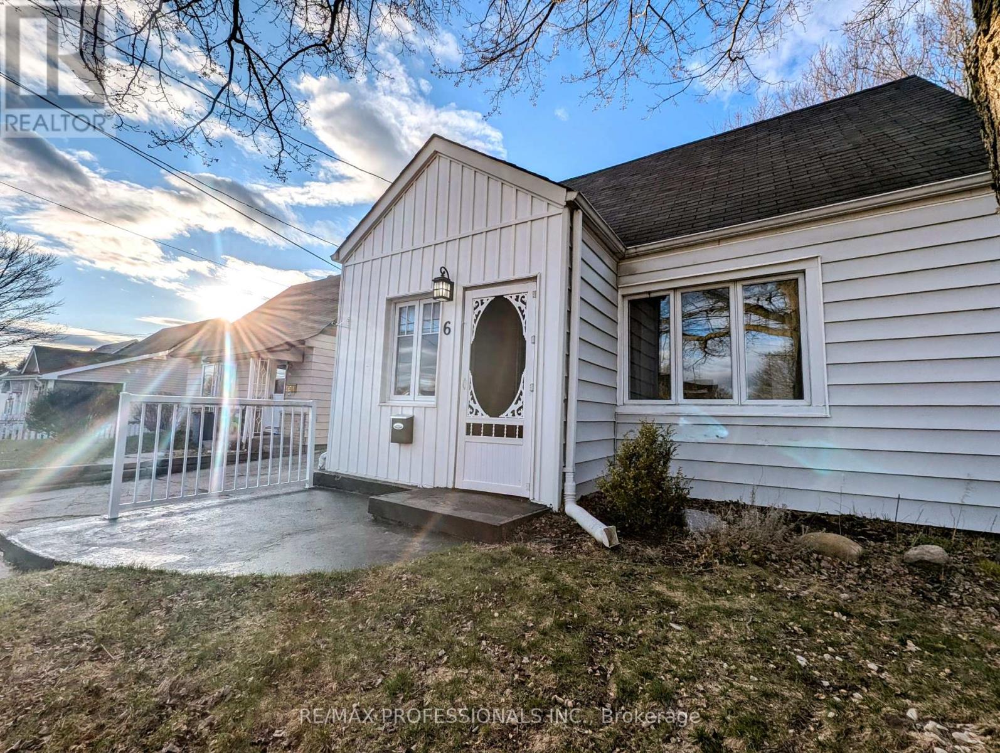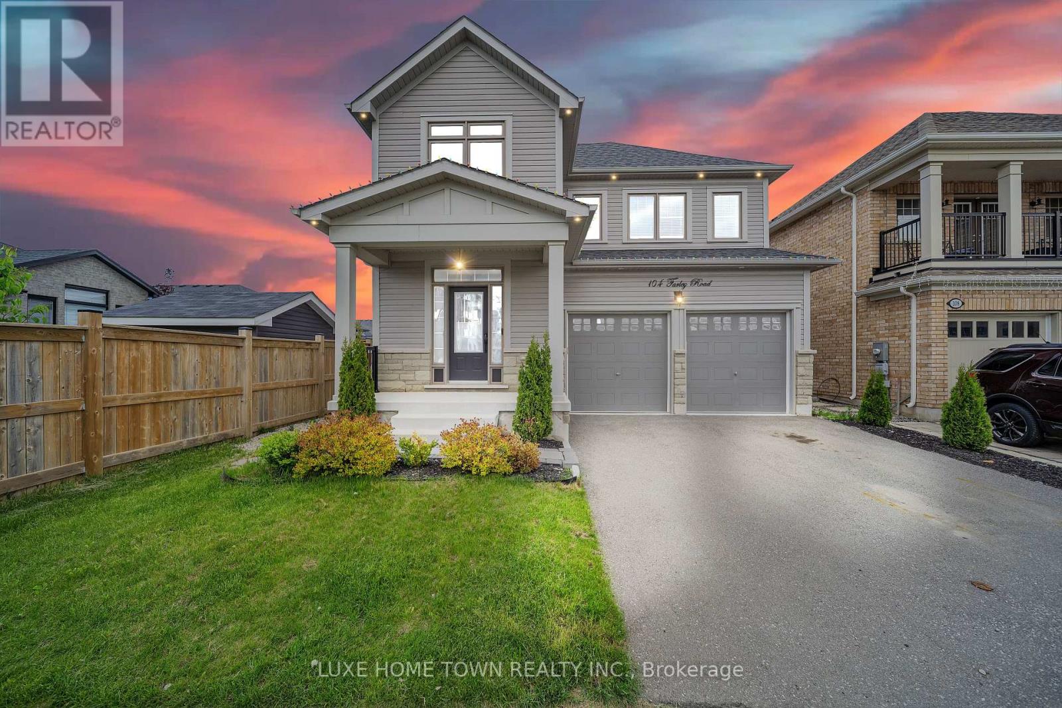92 Park Avenue
Brantford, Ontario
Client RemarksOFFER ANYTIME!! Welcome to 92 Park Ave, Brantforda beautifully crafted 2.5-storey brick home full of character and space. The main floor features bright, open living areas and a versatile office perfect for remote work or a quiet study nook. Upstairs, you'll find spacious bedrooms, including one extra-large room that can double as a second living room or family hangout. The third-level loft adds even more flexibility with its own full bathroom and office space. Plus, a finished basement with a bedroom, full bath, and walkout to a large deck offers in-law or rental potential. This home truly has it all! (id:59911)
Keller Williams Real Estate Associates
454 Annapolis Court
Waterloo, Ontario
OPEN HOUSE Sat June 7 & Sun June 8, 2-4pm. Welcome to 454 Annapolis Court a stunning freehold townhome located in the highly sought-after Eastbridge neighborhood of Waterloo. This beautifully finished home offers modern living in a peaceful, family-friendly court setting. Finished top to bottom and nicely updated this 3 bedroom, 3 bathroom home is designed for both comfort and functionality. New windows in the living room and the primary bedroom as well a new glass sliding door in 2021. The bright, open-concept main floor features a spacious living and dining area, perfect for entertaining and a well-appointed kitchen with brand new quartz countertop and under mount sink and offering contemporary finishes and plenty of storage. An updated (2023) powder room complete this level. Upstairs, you'll find three generous bedrooms, a freshly painted 4 piece bathroom, including a primary suite with a walk-in closet. The fully finished basement was painted in 2022 and offers additional versatile living space ideal for a rec room, home gym, or office plus a bathroom with walk-in shower for added convenience. A brand new washer and dryer complete the laundry area on this level! Step outside to enjoy the large, fully fenced yard, with new composite Timbertech deck, perfect for kids, pets, or backyard gatherings with family and friends. Rare for a townhome, this property also boasts parking for up to 6 vehicles, including a garage with inside entry and a wide private driveway. Located in one of Waterloos most prestigious communities, you're just minutes from top-rated schools, trails, parks, shopping, and quick access to the expressway and RIM Park. This is the one you've been waiting for modern, move-in ready and free of condo fees. (id:59911)
RE/MAX Twin City Realty Inc.
238 West 15th Street
Hamilton, Ontario
Welcome to 238 West 15th Street in the heart of Hamilton's West Mountain! This main level, well-cared-for home is full of charm and natural light, offering a great layout. Private backyard oasis, complete with a deck. Located in a quiet, family-friendly neighbourhood close to schools, parks, transit, and all the essentials. Lots of parking, attached garage with gas heater and more! (id:59911)
RE/MAX Escarpment Realty Inc.
51 Burgess Crescent
Brantford, Ontario
Welcome to 51 Burgess Crescent Luxury Living on a Quiet, Family-Friendly Crescent Step into timeless elegance and modern sophistication in this stunning 7-bedroom plus den, 6-bathroom executive home with over 3,900 sqft living space, nestled on an oversized lot in one of Brantfords most sought-after neighbourhoods. With impeccable design and top-tier finishes throughout, this residence offers an unmatched blend of space, comfort, and style. From the moment you arrive, the curb appeal is undeniableboasting a double garage, parking for four vehicles, and a fully fenced backyard ideal for entertaining or unwinding in privacy. Inside, youre greeted by a beautifully renovated interior featuring three striking accent walls, quartz countertops, and a modern, reimagined kitchen complete with a walk-in pantry and ample cupboard space to delight any home chef. The open-concept layout flows effortlessly from room to room, making it perfect for both relaxed living and upscale entertaining. The home also features a legally finished basement with a separate entranceideal for multi-generational families, guests, or rental income potential and 200 Amp electrical panel. Every detail has been carefully curated, from the high-end finishes to the spacious bedrooms and spa-like bathrooms. Whether youre working from home in the spacious den or hosting gatherings in the light-filled living spaces, this home offers endless possibilities. Dont miss your opportunity to own a piece of refined luxury in a quiet crescent just minutes from parks, schools, shopping, and major highways. Your dream home awaits at 51 Burgess Crescent book your private showing today. (id:59911)
RE/MAX Twin City Realty Inc.
75 Gatestone Drive
Hamilton, Ontario
Discover the remarkable value and potential at 75 Gatestone, a meticulously maintained 3+1 bedroom home in Hamilton. This residence features an inviting open concept floor plan complemented by high-end finishes, including granite countertops, custom cabinets, and stainless steel appliances in the modern kitchen, and stylish California shutters The adaptable open area on the second floor offers potential to convert to a fourth bedroom or remain as a cozy retreat, catering to evolving family needs, along with anew renovated bathroom. The generous, fully finished basement provides significant additional living space, boasting a spacious 3-piece bathroom, a flexible room perfect for a home office or gym, and extensive storage solutions. This lower level offers an incredible scope for additional customization. Outside, the property shines with a beautifully landscaped front and backyard, centered around a refreshing in-ground pool. This well-cared-for home is an outstanding opportunity for families seeking both immediate comfort and long-term potential. (id:59911)
RE/MAX Escarpment Realty Inc.
21 Balmoral Street
Brant, Ontario
Spacious and bright semi-detached home on a quiet exclusive cul-de-sac in a great family-friendly community...a perfect spot for the kids to play street hockey! Ideal location for the nature-lover because it'r right near a canoe portage, the Rail Trail, and a short walk along the river to town. What more could you want! The location can't be beat! This coveted Pinevest-built, 3 bedroom, 2.5 bathroom semi features an open-concept floor plan with generous living room, eat-in kitchen with breakfast bar, spacious pantry, and plenty of cupboard space, separate dining area and 10 foot ceilings that give it an air of grandeur. Large balcony off the dining room and a second one off the master bedroom offer stunning views and gorgeous sunsets to sit and enjoy your morning coffee or evening nightcap. Built in 2016, this unique floor plan offers an oversized master bedroom featuring a chic wood-panelled wall, 4 piece ensuite and large walk-in closet. The walkout basement leads to a large, fully-fenced backyard with gate to the road, making it possible to turn the basement into an apartment/nanny-suite/in-law suite. It is set up with a roughed-in bathroom and sectioned off for a bedroom already, just waiting your personal touch! Don't miss out! This won't last long! (id:59911)
Keller Williams Referred Urban Realty
16 Settlers Drive
Kitchener, Ontario
Welcome to this beautifully renovated raised bungalow, ideally situated on a charming tree-lined street in the desirable Country Hills neighbourhood. Fully updated in 2022, this home features a modern open-concept main floor with a show-stopping kitchencomplete with a large island, granite countertops, and sleek stainless steel appliances.Upgrades throughout include new flooring, contemporary trim, interior doors, and stylish lighting. The main bathroom was updated in 2025 with a new tub and tile surround, offering a fresh and modern touch.Downstairs, you'll find a spacious rec room perfect for relaxing or entertaining, along with a convenient additional 3-piece bathroom. Step outside to a pool-sized backyard with a large deckideal for summer barbecues or simply enjoying the outdoors.Move-in ready and packed with updates, this home is the perfect blend of comfort, style, and location. (id:59911)
Keller Williams Complete Realty
337 Dover Street S
Cambridge, Ontario
Beautifully Updated Home in Sought-After Preston. Tucked away on a quiet street - This charming 2-storey home perfectly blends modern comfort with timeless charm. ** OPEN HOUSE, SAT - JUNE 7TH - 1PM - 3PM. ** The heart of the home is a bright and stylish kitchen featuring stainless steel appliances, soft-close cabinetry, under-cabinet lighting, and excellent storage. Walk out from the kitchen to a private back deck, ideal for family gatherings and entertaining. Upstairs offers 3 bedrooms and a spacious 5-piece bathroom. Additional features include California shutters, built-in dining room cabinetry, newer windows, central A/C, water softener, and a brand-new furnace and water heater. A staircase leads to the unfinished attic loft, offering potential for future living space. The separate side entrance to the basement provides added flexibility. Parking is no issue with a detached garage and 4 car driveway. Conveniently located near Riverside Park and Grand River and walking distance to Settlers Fork trail, local breweries, restaurants and shops, this well-maintained and freshly painted home is move-in ready! See property video! Extras: Stainless Steel Appliances, New Dishwasher, Dining Room Cabinets, Bonus 3rd Floor attic/loft. Water softener & Water heater owned. (id:59911)
Keller Williams Referred Urban Realty
328 Cedar Avenue
Meaford, Ontario
Top 5 Reasons You Will Love This Home: 1) Almost waterfront, bask in unique full water views of Georgian Bay from the main living areas and deck, providing a serene and beautiful backdrop, with the additional benefit of fully furnished, move-in ready convenience 2) Sizeable cottage fully renovated and modernized with over $300,000 invested in 2022 and 2023, including all new insulation, electrical, plumbing systems well, septic pump, all landscaping, and drainage, ensuring many years of peace of mind, and a Hydropool 570G self-cleaning hot tub, perfect for unwinding in luxury and comfort 3) With seamless indoor and outdoor spaces, including a cozy living room with a fireplace, it's perfect for hosting gatherings 4) Fully finished basement featuring a cozy family room with a fireplace and a private bedroom with an ensuite bathroom 5) Converted 24'x24' garage serving as an all-season entertainment centre, offering space for indoor activities and gatherings. 1,077 above grade sq.ft. plus a finished basement. Visit our website for more detailed information. (id:59911)
Faris Team Real Estate
Faris Team Real Estate Brokerage
319 Division Street
Cobourg, Ontario
Here is your opportunity to create a multi residential property in a town starved for residential income space. Approximately 5,200 square feet of potential residential income property. Zoned R4. Ground floor wheelchair accessible (ramp). Multi residential in Cobourg generates approximately $30 a square foot. Ample parking, numerous entrances and egress. New Boiler installed 2024. A no-brainer for an investor with an eye to huge returns for minimal work. (id:59911)
Keller Williams Referred Urban Realty
6 Fraser Street
Port Hope, Ontario
Welcome to this warm, well-maintained 3-bedroom family home, perfectly situated in one of Port Hope's most desirable neighbourhoods. Enjoy the best of all worlds with quiet, family-friendly living just minutes from schools, Highway 401 and the vibrant main streets of town. The main floor offers a bright, open-concept layout featuring hardwood flooring and large windows that fill the space with natural light. The updated kitchen includes modern cabinetry and a big window, making it a great space to cook! A unique bonus to this home is the convenient side entrance walk-in, ideal for a home office, guest room, or potential fourth bedroom perfect for today's flexible lifestyle. Upstairs, you'll find three cozy bedrooms, each with large windows and closet space, creating bright and comfortable retreats for the whole family. Outside, the large driveway provides parking for up to three vehicles, and the spacious storage shed adds plenty of room for tools, equipment, or seasonal items. The unfinished basement offers incredible potential, featuring three separate spaces and a surprisingly good ceiling height for the area--ideal for converting into a rec room, home gym, playroom, or additional living space. This loved and thoughtfully cared-for home is the complete package for families, first-time buyers, or anyone looking to settle into the welcoming Port Hope community. (id:59911)
RE/MAX Professionals Inc.
104 Farley Road
Centre Wellington, Ontario
Stunning Freehold Detached Home by Sorbara Homes Your Dream Home Awaits! Welcome to this exceptional freehold detached house, Offering a spacious and thoughtfully designed floor plan, this home features 4 bedrooms, 3.5 bathrooms, and parking for 4 cars. Step inside to find bright, open-concept living spaces filled with natural light thanks to large windows and neutral finishes. The main level boasts a separate living room, family room, and a versatile library/home office which can easily be converted into a main-floor bedroom to suit your needs. The gourmet kitchen is both functional and stylish, complete with a large island, breakfast bar, and an adjacent breakfast area perfect for family meals or entertaining guests. The great room provides a cozy yet elegant space to unwind or host gatherings. Upstairs, the luxurious primary suite offers his and hers walk-in closets and a spa-inspired 5-piece ensuite. Three additional spacious bedrooms, a 3-piece shared bathroom, and a convenient second-floor laundry room complete the upper level. The unfinished basement provides a blank canvas for your personal touch ideal for a home gym, media room, or extra living space. Enjoy the private backyard with no homes behind, offering peace, privacy, and open views. (id:59911)
Luxe Home Town Realty Inc.
