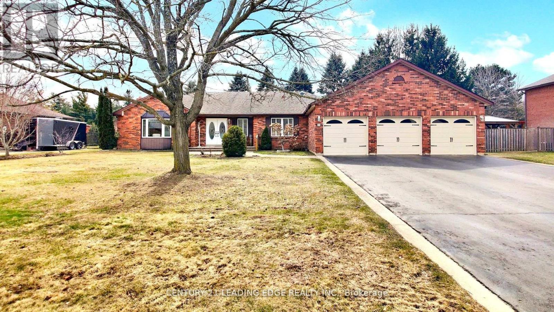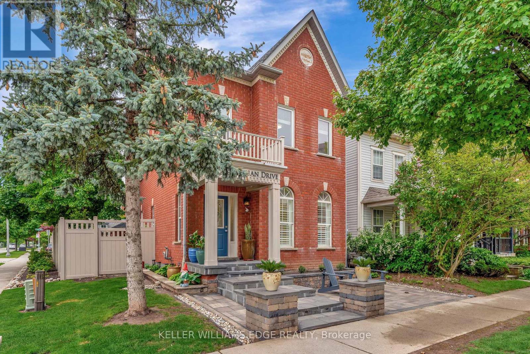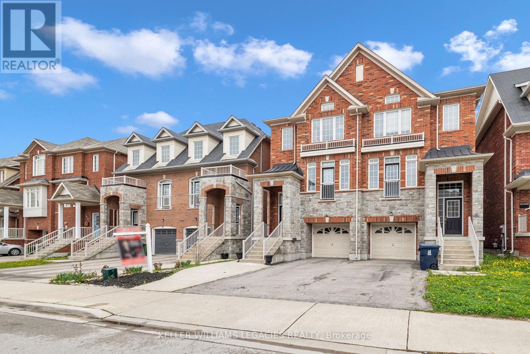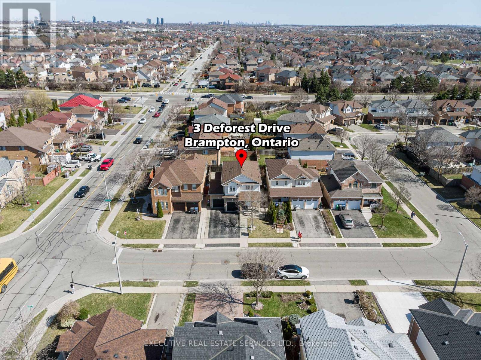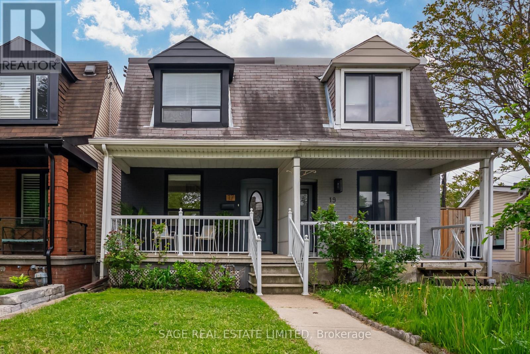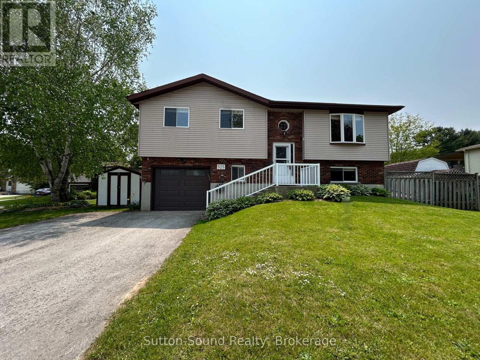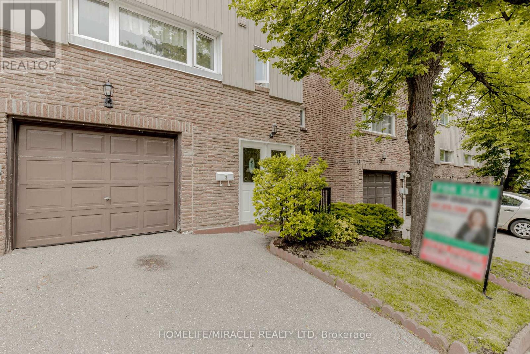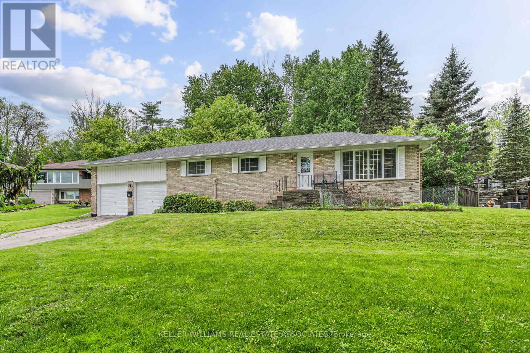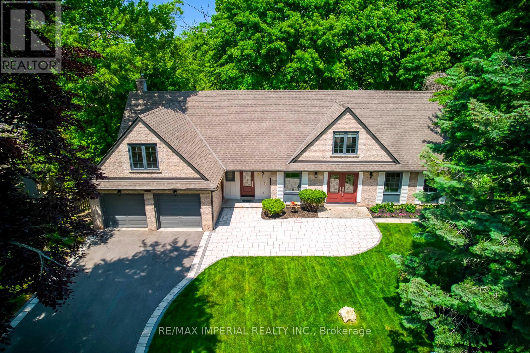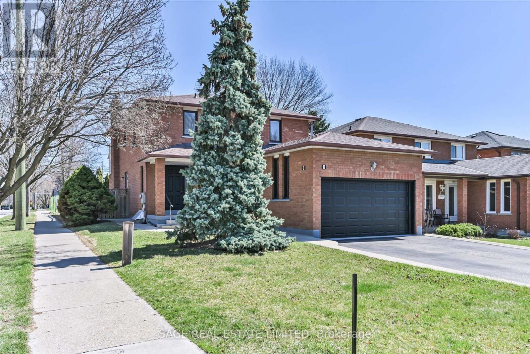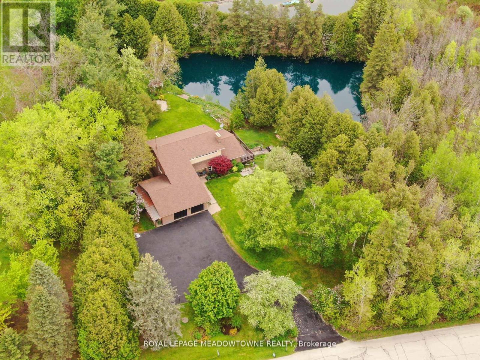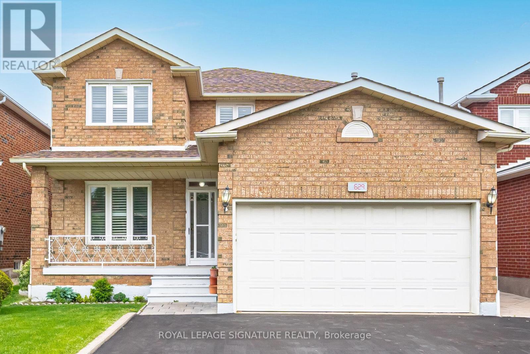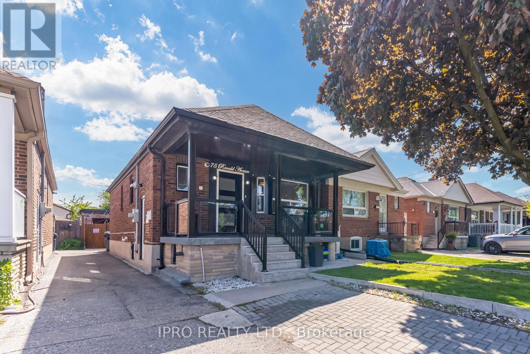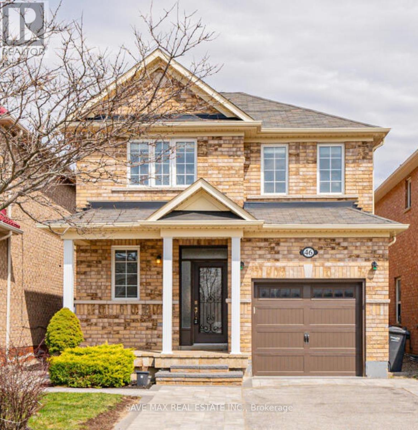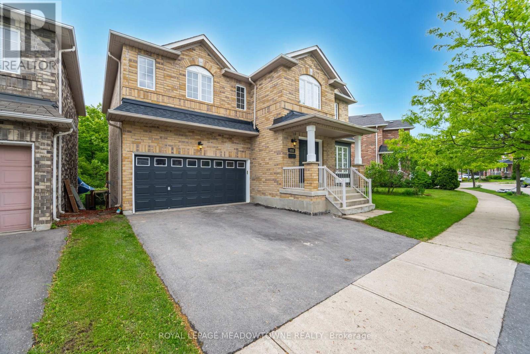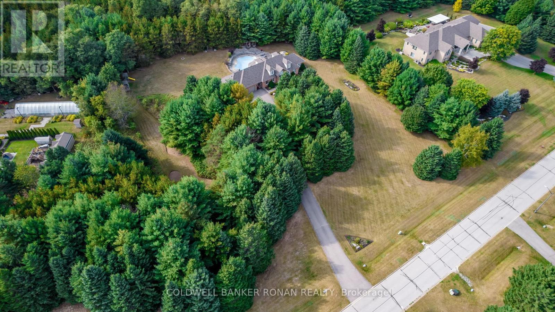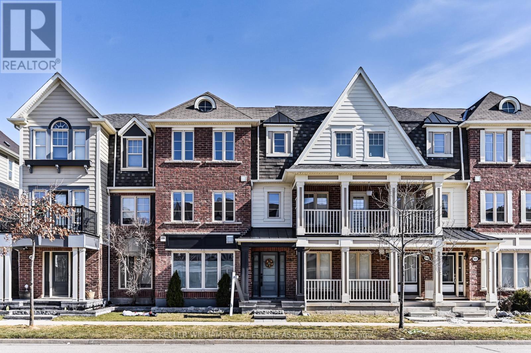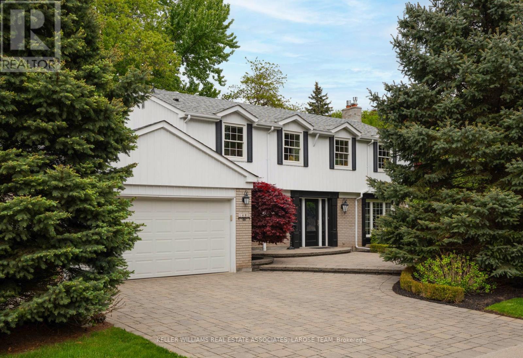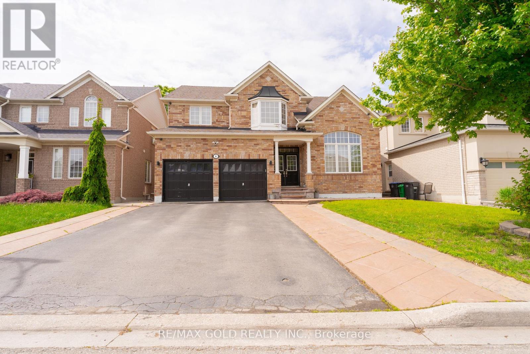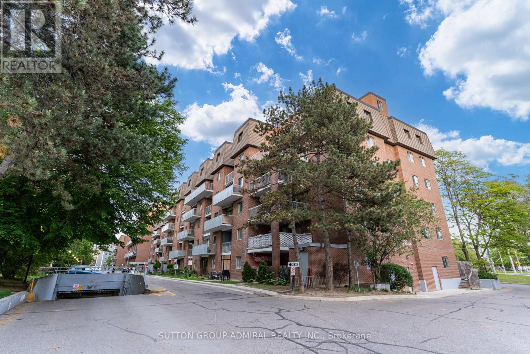25 Colleen Crescent
Caledon, Ontario
Do Not Miss This Great Opportunity To Own This Spacious Bungalow With A large 3 Car Garage And Separated Basement Entrance. Located In The Very Sought After Caledon East Neighborhood. Featuring Large Principal Rooms. An Extra Large 3-Car Garage with Electric Vehicle Charger. Fully Finished Basement With A 2nd Kitchen & Separate Entrance. Living, Family and Dining rooms Are Separated To Offer Privacy. A Large Eat In Kitchen That's Steps Out To A Private Backyard. Direct Indoor Access To The Three Car Garage. Fully Landscaped Lot. The Home Comes With A Solar Panel System That Creates An Income For The Home Owner Of Approximately $7500 per year. This Well Loved And Cared For Home is Nestled In A Quiet And Family Friendly Neighborhood. The Home Sits On A 100ft x 151 ft Rectangular Lot That's Fully Fenced-in And Offers Plenty Of Space For Entertaining. The House Is Spacious Enough To Comfortably Accommodate A Big Family With Extended Family Too. The Backyard Is Highlighted By Mature Trees And A Garden Shed. A Big Driveway Offers Plenty Of Parking. Rollmatic Blinds to provide climate efficiency, Comfort and home security. Tankless Water Heater and Central Vacuum. This Wonderful Home Is A Close Walk To Restaurants, Community Centre, Desert & Bakery Shops, Groceries, Great Schools And The Caledon Trailway Walking Path. (id:59911)
Century 21 Leading Edge Realty Inc.
1469 Livery Lane
Oakville, Ontario
Desirable Glen Abbey. Search No More. Well Maintained 4+1 bedroom with 4 washroom sitting on huge lot 55' * 138' (146') with professional landscape (2020) and private salted pool (2022 Liner, 2019 safety cover) wrapped by mature trees, Along with Deck , perfect for outdoor entertainment. Wider Lot brings a lot of natural lights. Upgraded kitchen has granite counter top, central island, weathered white oak cabinet, breakfast area and modern lightnings. Decent size office sits right beside the main door. Primary bedroom has large walk-in closet and 5pc ensuite. Each room has generous size and garden view. Mature neighbourhood surrounded by Parks, trails, Malls, shops, restaurants, walking distance to Glen Abbey community centre, Top School Zone, Abbey Park HS, well-known Private school Appleby College, easy to access 403. A perfect home is inviting your family. (id:59911)
Gogreen Property Consulting Inc.
5 Lakeridge Drive
Brampton, Ontario
!!!LUXURIOUS LIVING HOUSE WITH A BREATHTAKING LAKE VIEW!!! Enjoy the Cottage Lifestyle, Living In The Middle Of The City!! Stunning Detached app 3000 square feet luxury and Fully updated house with Top Of Line Upgrades, Custom Kitchen With Porcelain Floor. Sep Living/Dining & Family Room In Main Floor and 2 bedrooms W/O Basement apartment. Circular staircase leads to Master Bedroom Comes 5 Pc Ensuite & His/Her Walk In Closet with Breathtaking Lake View. Another 3 gorgeous Bedrooms Where You Can Enjoy the Plaza View. You can enjoy your barbeque with amazing water and nature .Come and see this stunning and stylish home for yourself to be amazed by the magnificent panoramic views of the lake. (id:59911)
RE/MAX Realty Services Inc.
104 Georgian Drive
Oakville, Ontario
Expansive Corner-Lot Home in the Heart of Oak Park! Set on a premium corner lot, this beautifully upgraded detached home is the largest model in the community, offering over 2,200 sq. ft. of living space. The main floor provides a spacious open concept layout filled with an abundance of natural light flowing from the many upgraded windows. The thoughtful main floor design features stunning ceramic and hardwood floors throughout and includes a convenient powder room, living room, dining areas, and a fully renovated kitchen that is sophisticated for entertaining while also being functional for everyday living. The second level features three bedrooms, including a generously sized primary complete with its own private full ensuite bathroom. Two additional bedrooms and a second full bathroom on this level provides comfort and convenience for family or overnight guests. Heading upstairs, the versatile third-floor studio space offers a large area that is ideal for a separate guest room, home office, or media room. In addition, the partially finished basement offers flexible space for a family rec room, home gym, playroom, or plenty of extra storage. Outside, enjoy your private retreat with professionally landscaped front and backyards, mature maple trees for shade and privacy, and a luxurious hot tub nestled in a tranquil garden setting that is perfect for year-round relaxation. With a detached double-car garage, an additional third parking space, and RUC zoning that permits mixed-use development, the future potential of this property is unmatched. This home is more than just move-in ready, it's a lifestyle upgrade in a vibrant, family-friendly neighbourhood with parks, schools, shopping, and transit nearby. Take advantage of this incredible opportunity to own a premier corner-lot home in beautiful Oak Park! (id:59911)
Keller Williams Edge Realty
8 Betty Nagle Street
Toronto, Ontario
**Open House Saturday (7th June) & Sunday (8th June) 2 to 4 PM** Welcome to 8 Betty Nagle St.- One of the largest semi-detached floor plans in the entire neighborhood. Beautifully Upgraded Home in One of Toronto's Most Vibrant, Family-Friendly Communities! Step into nearly 2,500 sq. ft. of Sunlit Elegance in this stunning 4-bedroom, 5-bath Semi-Detached gem, thoughtfully designed for Modern Family Living, Multigenerational Flexibility, and Effortless entertaining. The Main floor features open-concept Living and Dining areas with Hardwood flooring and a Charming Juliet balcony. The Chef-inspired Kitchen offers Granite Countertops, a Large island, Stainless Steel Appliances, and a Breakfast area that opens to a Private balcony perfect for morning coffee, evening relaxation, or summer barbecues overlooking the serene, low-maintenance backyard with patio space and room for your own kitchen garden. Upstairs, the Primary bedroom is your personal sanctuary, complete with a generous walk-in closet and a luxurious 4-piece ensuite featuring a soaker tub and a separate standing shower. The two Extra-Large Secondary Bedrooms are filled with natural light and offer plenty of space for growing families plus they share a beautifully upgraded full 4-piece bathroom. A Rare ground-floor bedroom and a full bath offer ideal flexibility for guests, older family members, or a private office. The Fully Finished Basement features a Second kitchen, Bath, and laundry, perfect as an In-Law suite or an Income-generating Rental unit. Located just a 5-minute walk to TTC, with Starbucks, Sunset Grill, and a variety of shops and restaurants nearby. Enjoy quick access to Highways 401 & 400, Major Grocery Stores, Parks, and highly-rated Schools, which provide everything your family needs within minutes. This is more than just a home, it's an opportunity to live comfortably, stylishly, and conveniently in a welcoming Toronto community. (id:59911)
Keller Williams Legacies Realty
8 - 2333 Walker's Line
Burlington, Ontario
Spacious one bedroom plus den in a quiet friendly neighbourhood. Good home for first time buyers or someone wanted to smart size. Upgrades are new front door, pot lights in the kitchen, new electrical light fixtures in the kitchen/dining, living room and primary bedroom. Under cabinet lighting, all plugs and light switches replaced as well as a new lint trap for the dryer. New motor in fan coil (furnace) replaced in 2023. Large balcony to enjoy throughout the seasons. This unit comes with one owned parking spot.Great location close to amenities, shopping, schools,restaurants, QEW, the 407 and GO Station. (id:59911)
Sutton Group Quantum Realty Inc.
60 Ravensbourne Crescent
Toronto, Ontario
Rare Opportunity in Prestigious Princess Anne Manor! Welcome to 60 Ravensbourne Crescent, a deceptively large, 4+1 bed, 4 bath home offering over 3,000 sq. ft. of above-grade living space on a generous 69 x 119 ft lot. Originally a sprawling bungalow, it was thoughtfully expanded into a full two-storey home to accommodate the needs of a growing family. Set in one of Etobicoke's most sought-after neighbourhoods, this home shows pride in ownership throughout, blending space, functionality, and long-term potential. The main floor features a large family room off the eat-in kitchen, separate formal living and dining rooms, and a convenient laundry/mudroom w/ direct access to the garage. The layout supports everyday life and shines during family gatherings or entertaining!! The second floor offers 4 spacious bedrooms, incl. a primary retreat w/ a private 4-pc ensuite and ample closets. The finished basement adds even more flexibility with a cozy stone fireplace, a bonus room, and plenty of storage, perfect for a home gym, rec room, and private nanny suite. Nestled in a quiet, established community, this home is a quick walk to top-ranked schools (St. George's Junior & Richview Collegiate), scenic parks, and the prestigious St. George's Golf & Country Club. The upcoming Eglinton Crosstown-Line 5 (Islington & Eglinton) will provide convenient transit access across the city, while nearby Kingsway shopping, downtown, and Pearson Airport are all within reach. Tens of thousands have been spent on newer windows, exterior doors, and energy-efficient HVAC. A rare chance to own a substantial home on a prime street in a great family neighbourhood. Don't miss your opportunity to put down roots in Princess Anne Manor. (id:59911)
Real Estate Homeward
15 Beresford Avenue
Toronto, Ontario
Welcome To 15 Beresford Avenue, A Stunning Custom-Built Home Nestled In The Heart Of Coveted High Park-Swansea. This Home Seamlessly Blends Timeless Elegance With Modern Luxury, Offering The Best of Style And Comfort Just As The Original Architect Owner Intended. A Spacious Foyer With Convenient Storage Welcomes You Into The Open Concept Main Floor, Flooded With Abundant Natural Light From The Massive Windows And High Ceilings. The Gourmet Kitchen Is A Chef's Dream, Featuring Top-Of-The-Line Stainless Steel Appliances, Sleek Quartz Countertops, Custom Backsplash, And An Expansive Centre Island With Breakfast Bar, Perfect For Morning Meals And Entertaining Guests. The Living Room Comes Complete With Cozy Gas Fireplace, Custom Built-In Shelves, And Seamless Access To Your Own Private Backyard Oasis - The Perfect Space For Outdoor Gatherings And Relaxing In The Evening, With Custom Deck, Tall Fence And Garden. Upstairs, The Second Floor Hosts Three Generous Sized Bedrooms, Including A Large Primary Suite With A Spa-Inspired 5pc Ensuite Bathroom And Built-in Closets. A Third Floor Retreat Offers Up Versatile Space - Ideal For A Fourth Bedroom, Home Office, Gym, Or Studio, Complete With Private Balcony / Sun Deck. The Finished Basement Offers More Flexibility For A Home Theatre / TV Lounge, Kids Play Area, Or Guest Suite. Rare Large Attached Garage With Direct Access Into Home and Wide Private 2 Car Driveway. Situated Just Steps From The Beautiful 399 Acres Of High Park, Vibrant Bloor West Village, Boutique Shops, Gourmet Restaurants With Proximity To Top-Rated Swansea PS and Humberside CI, And Public Transit. Experience The Perfect Blend Of Luxury, Comfort, And Urban Convenience At This Remarkable Address. (id:59911)
Core Assets Real Estate
Property.ca Inc.
1289 Renfield Drive
Burlington, Ontario
Welcome to a realm of sophisticated design and luxurious comfort, where every detail both aesthetic and mechanical has been meticulously curated for an exceptional living experience. A brand-new roof (2022) crowns the home, while wide-plank hardwood installed the same year flows from the gracious covered porch through a bright, tiled foyer with custom built-ins, guiding you to an inviting living room and a stately dining area beneath an elegant tray ceiling. Just off the foyer, a versatile main-floor office provides the perfect quiet workspace or reading retreat. The spectacular open-concept gourmet kitchen, remodeled in 2022, dazzles with sleek high-gloss cabinetry, quartz waterfall counters and backsplash, pot lights, and premium stainless-steel appliances: a gas stove, a French-door fridge (2024), and a whisper-quiet dishwasher (2024). Sliding doors create a seamless connection to the stunning backyard. Nearby, the breathtaking family room soars an impressive 18 feet, its expansive windows flooding the space with natural light and a floor-to-ceiling stone fireplace adding cozy grandeur. A striking glass-panel staircase and landing lead to serene bedrooms and a spa-style bath with a relaxing corner tub, while a 2023 laundry pair enhances everyday convenience. Step outside to your private resort: a two-tier stone deck framed by dramatic landscaping boulders, manicured gardens, and a sparkling inground pool with a new liner (2022) and enchanting evening lighting ideal for lavish entertaining or tranquil repose. An unfinished lower level offers boundless potential. Practical upgrades include central A/C (2021) and a rented water heater (~$40 / month). Perfectly positioned in a sought-after urban enclave close to beautiful parks, premier golf, upscale malls, top-rated schools, and efficient transit, this exceptional residence delivers refined living with every modern convenience in place. (id:59911)
Trilliumwest Real Estate
2323 Dalebrook Drive
Oakville, Ontario
Fabulous opportunity to own a 3-bedroom freehold townhome on a premium deep lot backing onto the scenic trails and forestlands of Morrison Valley North, in the highly sought-after Wedgewood Creek community. Walk to shops, restaurants, and top-ranking schools, with easy access to major highways. The main floor offers 9 feet ceilings with pot lights, a bright living room with forest views, and a large skylight that floods the space with natural light. The updated kitchen features quartz countertops, a matching backsplash, ample cabinetry, and opens to a spacious dining area with walkout to a private, deep backyard. A main floor office with double doors, direct garage access, and a 2-pc powder room complete the level. Upstairs, the primary suite showcases peaceful forest views, a walk-in closet, and a private 3-pc ensuite. The unfinished basement includes a laundry area and rough-in for a future bathroom. Modern-style renovations (2025): Quartz kitchen countertops and backsplash, fully renovated bathrooms, new engineered hardwood flooring throughout (including stairs), stainless steel kitchen appliances, and washer & dryer. Additional upgrades: Roof (2017), Furnace & A/C (2018). Move-in ready in a family-friendly neighbourhood surrounded by nature and everyday conveniences! (id:59911)
Bay Street Group Inc.
4 Simmons Boulevard
Brampton, Ontario
Gorgeous Renovated Home with Income Potential in Prime Brampton Location!Welcome to this beautifully updated detached home located in one of Bramptons most sought-after communities. Featuring 3 generous bedrooms plus a versatile main floor office (currently used as a 4th bedroom) and 3.5 stylish bathrooms, this home is move-in ready and offers the ideal blend of comfort and convenience.Enjoy a bright, open-concept family room with a cozy electric fireplace, complemented by modern pot lights, new flooring, and a fully upgraded kitchen with ample space for cooking and entertaining. Walk out to the backyard through the brand new patio door and relax on your updated deck.Upgrades include a 200-amp electrical panel, designer shower panels, and contemporary finishes throughout.The separate entrance to a legal 1-bedroom basement apartment provides an excellent opportunity for rental income or extended family living.Perfectly situated just minutes from Hwy 410, and within walking distance of schools, shopping, parks, trails, transit, and community centers. Surrounded by amenities and places of worship, this home sits in a vibrant, family-oriented neighbourhood. Whether you're searching for a stylish family home or a smart investment, this property checks all the boxes! ** This is a linked property.** (id:59911)
Executive Real Estate Services Ltd.
29 - 5730 Montevideo Road
Mississauga, Ontario
Welcome to this charming and fully renovated 4-bedroom townhouse, where modern upgrades meeteveryday comfort. The open-concept main floor offers a bright and functional layout, perfectfor both family living and entertaining guests. The kitchen and bathrooms have been tastefullyupdated, with the main bathroom featuring heated floors, a towel warmer, and a receptacle fora heated bidet adding a touch of spa-like luxury to your daily routine. Upstairs, fourspacious bedrooms provide the flexibility to create home offices, guest rooms, or cozyretreats. The finished basement includes a versatile extra room, ideal as a bedroom, gym, orplayroom. Thoughtful details throughout the home include potlights, dimmable switches, andbuilt-in high-quality wall speakers for a seamless audio experience. The kitchen is equippedwith an electrical rough-in for a garburator, while tech conveniences such as internet cableson each floor and an electric garage opener ensure modern ease. Behind the scenes, enjoyenhanced comfort and efficiency thanks to a 50-gallon water heater and additional insulationin the attic and garage ceiling. Step outside to a private backyard perfect for morningcoffee, reading, or hosting small gatherings nestled in a peaceful, well-maintained complex.Residents can also cool off in the community pool during the summer months. Located just stepsfrom parks, tennis courts, trails, schools, and daycare, and minutes to shopping, restaurants,transit, and major highways (401 & 407), this Meadowvale gem offers the perfect balance oflifestyle and location. (id:59911)
Forest Hill Real Estate Inc.
3331 Millicent Avenue
Oakville, Ontario
Exquisite Residence Designed for Ultimate Luxury! Crafted by Renowned Builder Primont Homes. This Rarely Offered Corner Premium Lot Features a Stunning 48 Ft Extra-Wide Backyard and Exceptional Curb Appeal. Offering 4+1 Bedrooms, 5 Bathrooms, and Over 4,200 SF of Elegant Living Space. This Home Impresses With Soaring 10 Ft Ceilings on the Main Level and 9 Ft Ceilings on the Second Floor Creating an Open, Airy Ambience Throughout. Over $300,000 in Luxury Upgrades. The Chefs Dream Kitchen Is a Statement , Featuring Top-of-the-Line Wolf Appliances, Including a Dual Convection + Steamer Oven, Built-In Gourmet Cooking Modes, Wolf Induction Cooktop, and Bosch Dishwasher, All Complemented by a Kitchenaid Refrigerator. Enjoy Sleek Quartz Countertops, a Central Breakfast Island, RO Reverse Osmosis Filtration System, Ample Cabinetry, and a Spacious Walk-In Pantry. Step Outside to Your Own Backyard Oasis: A Private 1,140 SF Outdoor Retreat With a 14 Ft x 12 Ft Gazebo, TV Mount, Privacy Walls, Pot Lights With Dimmers, Commercial-Grade Shwank Stainless Steel Heaters, and Interlock Stone ThroughoutPerfectly Designed for Refined Outdoor Living and Entertaining. Every Detail Has Been Thoughtfully CuratedFrom Accent Walls by Lux Interiors + Designs to Smart Home Features and Custom Finishes. The Main Level Also Includes a Versatile Office or Optional Additional Family Room.Upstairs, You'll Find 4 Spacious Bedrooms, Each With Its Own Private Ensuite Bathroom Featuring Upgraded Quartz Vanities.The Primary Suite Is a True Retreat With a Spa-Inspired Ensuite, Complete With Oversized Mirrors, Make-Up Counter, Soaker Tub, USPA Bidet, and a Generously Customized Walk-In Closet. A Convenient Second-Level Laundry Room Adds Daily Comfort. The Fully Finished Basement Features an Additional Bedroom, a Full Bathroom, and an Expansive Living/Rec Area. Ideal for Hosting & Relaxing. Located in a Top-Ranked School Zone, Including Dr. David R. Williams Public School White Oaks Secondary School. (id:59911)
Ipro Realty Ltd.
4198 Fuller Crescent
Burlington, Ontario
Absolutely Gorgeous 2254 sqft Detached house In Peaceful and Safe Alton Village. ProfLandscape, Great Room with Cathedral Ceilings, Separate Dining Room, Eat-In Kitchen, EnsuiteBathroom in Master bedroom in Main floor, Solid Oak Staircase, Designer Kitchen with withGranite and Maple Cupboards. Porcelain Tile, Hardwood flooring, Main Floor Laundry,Maintenance Free Exterior. Minutes drive to High way; Walking distance to Shopping malls, Dr.Frank J. Hayden Secondary Schools, Community center, Library and Entertainments, etc. (id:59911)
Aimhome Realty Inc.
6 Abercove Close
Brampton, Ontario
Welcome to 6 Abercove Close Brampton! This Freehold Townhome Has Been Meticulously Maintained By The Owners & Is Waiting For You To Call It Home. Step In From The Main Entrance To Be Greeted By A Practical Layout On the Main Level, which is an Entertainer's Paradise! Conveniently Located Powder Room On The Main Floor. Plenty Of Windows Throughout The Home Flood The Interior With Natural Light. Soaring 9 Foot Ceilings On The Main Level. Walkout To The Balcony From The Living Room Which Is The Perfect Place To Enjoy A Cup Of Coffee Or For BBQs. The Kitchen Is Super Functional, With Stainless Steel Appliances, Upgraded Cabinets & Much More. Solid Oak Stairs & Pickets Lead You To The Upper Level Where You Will Find A Spacious Master Bedroom, Featuring A 4 Piece Ensuite, & Walk In Closet. Secondary & Third Bedrooms Are Both Generously Sized & Have Plenty Of Closet Space. Second Full Washroom On Upper Level. This Unit Is Perfect for Both Investors Or End Users! Lower Level Features Access To Garage, Laundry, & Yard. Location! Location! Location! Conveniently Situated Amongst All Amenities While Being Close to Nature. Situated In One of the Most Premium Neighbourhoods of Brampton, Just Steps From All Daily Conveniences - Grocery Stores, Banks, Restaurants, Schools, Shopping, Parks, Trails, Much More. Steps To Public Transit. Don't Miss The Opportunity To Call This One Home! (id:59911)
Executive Real Estate Services Ltd.
3 Deforest Drive
Brampton, Ontario
Welcome To 3 Deforest Dr! This Stunning Double Car Garage Detached Home Is The One You've Been Waiting For! Offering A Fantastic Layout & Three Generously Sized Bedrooms, This Home Checks All The Boxes! Featuring A Multitude Of Upgrades - True Pride Of Ownership! Spacious Driveway For Ample Parking. Upgraded Glass Door Entry To A Fantastic Layout With Plenty Of Natural Light Flooding The Interior. Main Floor Features A Spacious Combined Living/Dining Room & Upgraded Ceramic Tile Flooring Throughout! The Upgraded Gourmet Kitchen Is A Chef's Delight! Featuring Premium Stainless Steel Appliances, An Upgraded Sink, Quartz Countertops, Upgraded Cabinets, Gas Burner Stove, & An Eat-In Area. Walk Out To The Rear Yard From The Eat In- Kitchen. Conveniently Located Garage Access Through The Home. Upgraded Flooring On The Main & Second Floor - This Home Features A Completely Carpet Free Interior! Ascend To The Second Floor To Be Greeted By The Master Bedroom With A Fully Upgraded 4 Piece Ensuite & Double Closet. Remaining Bedrooms Are Generously Sized & Share An Upgraded Washroom, Totalling To 2 Full Washrooms On The Second Floor. All 3 Bedrooms Are Equipped With Large Windows & Closets, For Plenty Of Natural Light & Storage Space. Fully Finished Basement With Separate Entrance, Kitchen, Full 3 Piece Washroom, & Plenty Of Storage. Endless Potential From The Basement, Which Can Be Used For Personal Use Or To Generate Rental Income. Step Into The Backyard To Be Greeted By Your Own Personal Oasis - The Perfect Place For Family Gatherings, BBQs, Kids To Play, With The Perfect Balance Of Grass & Concrete! The Combination Of Layout, Upgrades & Location Truly Make This The One To Call Home! Location Location Location! Situated In A Fantastic Family Neighbourhood, Steps From Public School, Middle School & High School. Minutes From Cassie Campbell Recreational Centre, Mount Pleasant GO Station, Grocery, Public Transit, Parks, & All Other Amenities. (id:59911)
Executive Real Estate Services Ltd.
129 - 11 Foundry Avenue
Toronto, Ontario
A stunning end-unit townhouse offering modern elegance and comfort. With abundant natural light, sleek interiors, and updated features, it's a perfect blend of style and functionality. Spacious living area perfect for relaxing or entertaining? Check! Open concept chic kitchen? Yes! Private terrace? You got it! Walk-in closet in your bedroom? Of course! Don't miss out on this opportunity to own a true gem in Junction Triangle. In a quiet, yet vibrant community. In walking distance from Bloor Go Station, a Balzaacs coffee, a beautiful park and a 24-hours grocery store! While Earlscourt Park is close by. Offering 12.6 hectares with an off-leash dog park, track, a ball diamond, 4 tennis courts, basketball and volleyball courts, children's playground with wading pool and walking paths. Extras: Marvellously updated 2022 - 2023: LED pot lights with Smooth Ceilings, Engineered hardwood floors on both floors, Stylish Black staircase steps with lights and glass railing, Kitchen cupboards, Washrooms, And More! Plus owned parking & locker! (id:59911)
RE/MAX Hallmark Realty Ltd.
764 Reece Court
Milton, Ontario
Executive 5 Bedroom Family Home Overlooking The Pond! Welcome nature as your neighbour and enjoy the Escarpment views, Walking Trails Along the Ravine and Pond View! Bright And Spacious The Layout Is Sure To Please Featuring A Formal Living and Dining Room, A Convenient Main Floor Den, Gorgeous Family Room With Beautiful Gas Fireplace, Gourmet Kitchen With Quartz Countertops, Island, And Open Concept Eating Area Overlooking The Backyard and Family Room. The Beautiful Wooden Staircase With Custom Carpet Runner Leads To The Upper Level Where 5 Generous Sized Bedrooms Await As Well As A Convenient Laundry Room. This Carpet Free, Freshly Painted Home Is Nestled On A Quiet Court And Has All The Features You Have Been Craving For Your Family! Inside Out It Is Sure To Impress! The Wrap Around Porch Is The Perfect Spot To Enjoy Your Morning Coffee! The Gorgeous Backyard Patio Features A Gazebo And Multiple Seating Areas Along With A Large Grassed Area For the Kids To Play! The Side Door Leads To The Unfinished Basement Ready For Your Finishing - It Could Easily Be Converted To An In-Law Suite Or Entertaining Recreation Room! The Flow And Elegance Of This Beautiful Home Will Make You Fall In Love With It The Moment You Walk Through The Front Door!! A Must See This Truly Is A Stunning Property With So Much To Offer Your Growing Family! Sunkissed The Large Windows Allow The Sun To Stream In All Day Long And The Escarpment Views Are Amazing! This Executive Home Checks All The Boxes! (id:59911)
Rexig Realty Investment Group Ltd.
59 Mowbray Place
Halton Hills, Ontario
Welcome to 59 Mowbray Place, Acton!! This Bungalow has been Renovated Throughout and Sits Right Across the Road from One of Acton's Finest Parks - Sir Donald Mann Park!! The Pride of Ownership Strikes you as soon as you Arrive with Beautifully Manicured Lawn & Gardens, as the Foyer Welcomes you'll Continue to Notice the Care in this Home. Completely Renovated Kitchen is Gorgeous with Natural Light Pouring in the Large Picture Window and High End Finishes and Overlooks the Living Room with Bay Window. Spacious Bedrooms Complete the Main Floor. The Basement is Finished for Additional LIving Space with Lots of Storage and a Three Piece Bathroom. Lots of Parking and Outdoor Storage in the Oversized Shed. Close to Schools, Shopping, GoTransit & Parks. (id:59911)
Coldwell Banker Escarpment Realty
145 Ecclestone Drive
Brampton, Ontario
welcome to this fully upgraded detach home with 2 bedroom legal basement apartment , separate entrance. This Property have separate living room overlook to new stair case and iron pickets. Separate dinning area overlooks to living room. Open concept family room with wood burring fireplace, combine with fully upgraded kitchen overlooks to private fenced backyard. hallway with huge window to get maximum amount of sunlight .Primary room is with new renovated washroom . other 2 bedrooms are decent size. Legal basement apartment is with separate entrance. Open concept basement ,living room combine with kitchen. Stackable laundry. New concrete done in landscaping, close to Banks, No frill, Walmart ,Library, restaurants, HWY's. Some of pictures are virtually Staged or Edited . (id:59911)
RE/MAX Excellence Real Estate
399 Goodram Drive
Burlington, Ontario
Picture Perfect Family Home in Desirable Shoreacres! Welcome to this beautifully maintained traditional 2-storey home, offering 4+1 bedrooms and 2.5 baths, nestled in the highly sought-after Shoreacres community in South Burlington. Curb appeal abounds with a covered front porch, double concrete driveway, and double garage with convenient inside entry. Professionally landscaped front and back yards, highlighted by a fully fenced backyard retreat. Enjoy the stunning wood deck, interlock stone patio, serene pond water feature, lush gardens, and a private pergola with a cozy seating areaperfect for relaxing or entertaining. Inside, the main floor boasts elegant formal living and dining rooms with gleaming hardwood floors and classic crown moulding. The spacious eat-in kitchen features warm oak cabinetry, granite countertops, and stainless steel appliances.. A comfortable family room offers built-in shelving and a charming wood-burning fireplace with a brick surround and bay window overlooking the rear yard and gardens. For added convenience, there's a main floor laundry room with direct access to the backyard. Upstairs, youll find four generous bedrooms, all with hardwood flooring. The primary bedroom offers his-and-hers closets and an updated 3-piece ensuite. A stylishly renovated 4-piece main bath serves the remaining bedrooms. The partially finished lower level provides even more living space, with a large recreation room, a fifth bedroom with updated broadloom, ample storage, and a spacious utility room. Located close to top-rated schools, parks, shopping, and all major amenities, this home also offers easy access to highways and GO Transitideal for commuters and growing families alike. Dont miss your chance to own this exceptional home in one of Burlingtons most desirable neighborhoods! (id:59911)
RE/MAX Escarpment Realty Inc.
6 Grogan Mews
Toronto, Ontario
Welcome to this sun-filled and beautifully updated home nestled in a vibrant and welcoming community. Step inside to elegant hardwood floors and a bright, open-concept layout featuring flat ceilings with recessed pot lights throughout the kitchen and main living area. This nice kitchen with a walk-out to the extended deck has a quartz countertop, marble backsplash, a deep double sink, and good-quality 2020 LG appliances. The finished basement (2023) features pot lights and soundproofing, a dream space for music lovers or light sleepers. Conveniently located just minutes from excellent schools, coffee shops, breweries, ice cream, shopping, public transit, and some of the city's vibrant local restaurants. This home offers the perfect balance of comfort, style, and convenient location. Schools: 7 public and 8 Catholic schools serve this area. Of these, 9 have catchments. There are 2 private schools nearby. 3 rinks, Parks & Rec: 3 playgrounds and 7 other facilities are within a 20-minute walk of this home. Transit: The Street transit stop is less than a 2-minute walk away. The rail transit stop is less than 2 km away. (id:59911)
Right At Home Realty
12 - 1150 Stroud Lane
Mississauga, Ontario
Great Opportunity to own a Stunning Condo Townhome in Fabulous Clarkson. Just Minutes from Clarkson GO, Hwy Access, Shopping & Restaurants, Schools, Community Centre & Many More Amenities! Also Close to Metro, Food basics, Cafes, and Earlyon (family centre for new parents). A Large Front Porch that Leads to an Open Concept Main Level with a Boasting Family-Sized Kitchen which includes Modern Cabinetry, Quartz Countertops & Stainless Steel Appliances, Plus 2pc Powder Room & with Laminate Flooring & Large Window. On the Second floor there are 2 Bedrooms, 4pc Main Bath & Laundry Closet with Large 2nd Bedroom Featuring Generous Nook/Study Area and a custom fit closet for easy organizing. On the 3rd Level, A Spacious Primary Bedroom Boasting His & Hers Custom fit Closets, 4pc Ensuite & Patio Door W/O to Large Balcony. With an Amazing Additional 108 Sq.Ft. Rooftop Terrace... Perfect for Enjoying Sunrises & Sunsets, Entertainment & Much More! DIRECT ACCESS to Storage Locker and Parking Spot towards the bottom floor entrance! Wainscoting added in 2nd and Primary Bedrooms, Upgraded Light Fixtures throughout, New Air Conditioner Unit (2023), Freshly Painted and Move in Ready! Open House on June 8th, 2025 from 2:00pm - 4:00pm. (id:59911)
RE/MAX Hallmark Alliance Realty
17 Hugo Avenue
Toronto, Ontario
Turnkey semi. Quiet street. Trendy location. Welcome to 17 Hugo Avenue, tucked away in sought after Junction Triangle! Flanked by two beautiful parks, this house is steps away from some of the citys best local eats. Renovated 2+1 bedroom, 2-bath semi is the ideal fit for those looking to escape condos for green space, people who enjoy vibrant neighbourhoods, and young families. Thoughtfully updated, this home features hardwood floors throughout, pot lights, and a stylish galley kitchen with granite counters, stainless steel appliances, and hooded range. The open-concept main floor offers excellent sightlines, ideal for entertaining. Enjoy morning sun through the bay window in the primary bedroom, or unwind with a coffee or cocktail on the charming front porch. The backyard is perfect for BBQs and gardening, with space to grow your own fruits and vegetables. A remote-controlled garage and garden shed both have power and storage space, providing exceptional utility. Flexible spaces abound - main floor laundry can easily convert into a home office or pantry, with a second laundry area already in the basement. The lower level includes a separate entrance, full bath, and kitchen, perfect as guest quarters, family rec room or an income-generating suite - continue to lease it out and pay down the mortgage or enjoy the space all your own. This home is steps from beloved neighbourhood gems: Walk to Carlton or Symington Park, hit the Railpath or UP express for your commute, and enjoy cafés, bakeries, breweries, and restaurants just around the corner including Dottys, Defina, Mattachioni, Lucia's, Hale Coffee, Wallace Espresso, and more. This is more than a house, its a lifestyle. (id:59911)
Sage Real Estate Limited
1592 Leblanc Court
Milton, Ontario
Step into this stunning 3-bedroom + 3 bathroom freehold townhome nestled in one of Milton's most sought-after neighborhoods. Thoughtfully designed and beautifully upgraded, this home offers the perfect blend of modern luxury and timeless charm. Enjoy breathtaking sunrises and sunsets from your second-floor balcony! Inside you'll find spacious light filled living areas adorned with high-end finishes, custom touches and impeccable attention to detail! This home also features a gorgeous built-in 500 bottle Wine Fridge seamlessly integrated as both a statement piece and functional gem! The Open gourmet kitchen includes a huge island with double S/S Sink, Professional Water Control and quartz counters, open concept to a warm inviting living space - perfect for entertaining. The living room includes a barn board accent wall with a W/O to Balcony. Primary bedroom includes a W/I closet and a 3 piece ensuite. Located in an amazing neighborhood known for its community and convenience, this townhome is aperfect place to call home. (id:59911)
Royal LePage Signature Realty
22 Lucky Lane
Brampton, Ontario
Welcome To Your Dream Home, Nestled On A Quiet And Family-Friendly Neighbourhood with no homes behind. Great Layout with over 3,000 Sq ft above grade area. Upper level features 3 Full Baths and Laundry. Large Primary Bedroom with W/I Closet & 5 Pc Ensuite. 2nd Bedroom has a Make-up Room, Custom B/I Closets & 3 Pc Bath. California Shutters and wallpapers on the main floor. Eat-in Kitchen with Walkout to Deck & Patio. Backyard Paradise with Wood-Burning Pizza Oven. Professionally Finished Basement with Side Entrance, Office, 3 Pc Bath, Wet Bar, Rec Room & Custom Air Flow System. Flagstone Porch. You're Just Minutes From Groceries, Schools, Hospital, Parks, Trails, Banks, The Library, And A Community Centre And Amazing Restaurants And Major Highways. (id:59911)
Century 21 Property Zone Realty Inc.
17 Daden Oaks Drive
Brampton, Ontario
Welcome to 17 Daden Oaks Drive - a spacious, move-in-ready home in a family-friendly community! Offering approximately 3,000 sq ft of living space, this well-appointed 4-bed, 3-bath home is designed for comfortable family living and effortless entertaining. Hardwood floors on the main level and soaring ceilings create an airy feel, and stylish laminate flooring adds warmth upstairs. The modern kitchen features stainless steel appliances (stove, over-the-range microwave, dishwasher, and fridge) and seamlessly connects to the dining and family areas, perfect for everyday living and gatherings. A convenient main floor bathroom completes the thoughtful layout. Upstairs, four generously sized bedrooms and two full bathrooms provide ample space for the whole family. The lower level, with a separate entrance and a rough-in for an additional bathroom and laundry, awaits your personal touch. Located close to parks, schools, library, places of worship, public transit, and highways this is the perfect place to call home. Don't miss your chance to be part of this vibrant and growing community! (id:59911)
Royal LePage Realty Plus
1054 Augustus Drive
Burlington, Ontario
Welcome to 1054 Augustus Drive in Burlington's sought-after Brant neighbourhood! This custom-built, detached two-storey home is ideally situated on a 42 x 106 lot in an unbeatable location just a short walk to the lake, vibrant downtown Burlington, Mapleview Mall, and with easy access to the highway. Lovingly maintained by the original owner, this 3-bedroom, 4-bathroom home offers a truly unique and versatile layout. The main floor features a primary bedroom with a private ensuite, perfect for those seeking main-level living. A sunken living room opens through double doors to a newly built deck and private backyard, ideal for entertaining or relaxing outdoors. Upstairs, you will find two spacious bedrooms, a large laundry room, a massive walk-in closet for storage or linens, and a bright, open-concept den that makes a perfect home office, study area, or second living space. The partially finished basement is expansive, with a two-piece bath and plenty of room to customize, whether you're envisioning a rec room, home gym, children's play area, or all of the above. This home offers so many possibilities in a location that truly has it all. Don't miss the opportunity to live in one of Burlington's most desirable neighbourhoods! (id:59911)
Right At Home Realty
11 Gosset Road
Brampton, Ontario
Legal 2-Unit Detached Home in High-Demand North West Brampton. Built by Townwood in 2023. Stunning, spacious, and income-generating! This 3,025 sq ft above-grade detached home features a legal 1,100 sq ft basement apartment, offering a total of 6 bedrooms and 6 bathrooms, including 2 beds(+Den) + 2 baths in the basement. The basement also features a den that can easily function as a third bedroom, with a separate entrance, large rec room and private laundry making it perfect for rental($2500 monthly rental potential) or extended family. Main level features a grand open-to-above foyer, open-concept living and dining areas, and a separate great room, perfect for both entertaining and family gatherings. The kitchen is thoughtfully laid out with plenty of cabinetry, extended island, counter space, and storage. On the second floor you'll find 4 spacious bedrooms, a versatile loft that can serve as a 5th bedroom, home office, or additional living area. Newly Fenced Yard! Easy commute to Mount Pleasant Go Station, Cassie Campbell Community Centre, Shopping and Schools/Parks! (id:59911)
RE/MAX Excellence Real Estate
525 2nd Street W
Owen Sound, Ontario
Welcome to this inviting 3-bedroom raised bungalow located in a desirable west side Owen Sound neighbourhood. Perfect for families, singles or couples, this well-maintained home features a bright and spacious layout with a convenient cheater ensuite access from the primary bedroom to a 4-piece main bath.The lower level offers a cozy walkout rec room complete with a gas fireplace, a 3-piece bathroom, and a separate laundry/utility room with built in storage. Forced Air Gas Furnace + AC. Direct access to the single-car garage with electric heater provides added convenience and storage. Step outside to enjoy your summer evenings on the 10'x12' deck overlooking beautifully landscaped mature gardens in the fully fenced backyard. Two garden sheds offer extra storage for tools and toys. A location that can't be beat, walking distance to west side elementary and high school, local gathering places, and a quick drive to west side amenities or a trip down Moore's Hill to local shops and restaurants. Don't miss your chance to own this comfortable, family-friendly home in a sought-after neighbourhood! (id:59911)
Sutton-Sound Realty
8 - 400 Bloor Street
Mississauga, Ontario
Don't miss this updated 3+1 bedroom and a 2 full washroom townhouse in the heart of Mississauga. Spacious open concept floor plan with kitchen and dining overlooking to the Living area. Beautiful cathedral ceilings and a walkout to a private fully fenced backyard, a great opportunity for families or anyone seeking a spacious, functional home in a vibrant and well-connected neighborhood. This thoughtfully designed layout features a generously sized primary bedroom, two additional comfortable bedrooms on the upper floor, and a versatile bonus room that's perfect as a home office, rec room, or space for extended family room. Well maintained complex with a playground and outdoor pool-lifeguard on duty all summer long. Roger's commercial bulk package for internet & TV included in monthly maintenance fee. Prime location close to schools, transit, Square One, Hwys403/407/401 and all the amenities you'll need. Newer furnace & Newer Kitchen. Minutes from Mississauga Valley Park, Community Centre, Square One, transit, schools, and everyday amenities. This home offers incredible value and space in one of Mississauga's most family-friendly communities. A rare combination of comfort, location and lifestyle. (id:59911)
Homelife/miracle Realty Ltd
99 Nairn Avenue
Toronto, Ontario
Charming Detached Home in the Heart of Corso Italia! Welcome to this beautifully maintained detached gem nestled in one of Toronto's most vibrant neighborhoods just one block away from the lively restaurants, cafes, and shops that make Corso Italia such a sought after destination. Step inside to discover an inviting open-concept main floor that effortlessly blends living, dining, and kitchen spaces, perfect for entertaining or keeping an eye on little ones while you cook. The main floor powder room adds convenience, while hardwood floors flow throughout the home, adding warmth and style to every room. You'll also find three spacious bedrooms, ideal for a growing family, a highly coveted primary ensuite plus a home office space for remote work or study. This home also features modern upgrades including a Tesla charger, combining sustainability with ease. Whether you're hosting family gatherings or enjoying a quiet night in, this home offers the perfect blend of comfort, functionality, and location. Don't miss your chance to be part of the Corso Italia community! (id:59911)
Royal LePage Your Community Realty
1292 Grainer Court
Oakville, Ontario
Luxury Living in Glen Abbey Discover one of the largest floor plans in the community! This elegant home, thoughtfully redesigned from five bedrooms to four, offers nearly 3,800 sq. ft. of above-grade living space, creating a breathtaking sense of openness and grandeur. Nestled on an exclusive court of just 12 families, this residence boasts rare south-facing frontage, maximizing natural light while minimizing snow removal in the winter. Step inside to be captivated by soaring 17-ft cathedral ceilings and expansive floor-to-ceiling windows, flooding the space with natural lightan exquisite setting for a grand piano concert or sophisticated entertaining. The completely carpet-free main floor flows effortlessly, from the formal dining room to the brand-new kitchen, featuring quartz countertops, a smooth-surface cooktop, and premium upgrades. This culinary haven leads outside to your private backyard retreat, complete with a shimmering swimming pool, perfect for family enjoyment. The sunlit family room and spacious office complete the main level. Upstairs, the primary retreat impresses with its oversized ensuite bathroom and walk-in closet, while hardwood floors and California shutters add warmth and charm throughout. The basement has been partitioned, requiring only flooring to complete a brand-new finished space for future owners. The property is enhanced by patterned concrete from the driveway to the backyard pool, adding both functionality and elegance. Situated in a peaceful enclave, this urban oasis is steps from shops, parks, walking trails, green spaces, and Abbey Park High School. Close to Hospital, Community centre, Go Station and Hwy. (id:59911)
RE/MAX Aboutowne Realty Corp.
112 Park Street E
Halton Hills, Ontario
Welcome to 112 Park Street East, a place that just feels like home. Tucked away on a quiet cul-de-sac & sitting on just over half an acre, this detached bungalow offers space, comfort, & the kind of charm you've been looking for. The current owners have had their journey here, & now it's your turn to start yours in this beautiful home. Step inside to a carpet-free main floor with an open-concept layout that features a bright living room with a large front window, crown moulding, & a cozy fireplace. The space flows into the dining area with a walkout to the private deck, where you can take in expansive views of the secluded backyard that is fully fenced with mature trees. It's a peaceful setting for morning coffee, evening unwinding, or weekend BBQs. Just off the dining area is the freshly updated kitchen, complete with a double sink, custom backsplash, new cabinet doors, s/s appliances, and new flooring, offering plenty of room to cook and connect. On the main floor, you'll find three bedrooms, each with its own closet & filled with natural light. The newly finished lower level offers even more space to grow, gather, or simply enjoy luxury vinyl flooring, pot lights, & a second fireplace, creating an inviting atmosphere, while the layout includes space for a rec room, home gym, office, & a guest suite, whatever suits your lifestyle. A modern 3-piece bathroom, a finished laundry room, & a separate walk-up entrance to the backyard add both convenience & flexibility, making it a great option for extended family or in-law living with privacy & independence. A double-car garage & six driveway spots mean there's always room for family &friends, & the location puts you minutes from everything in the highly sought after community of Glen Williams has to offer, including local shops, scenic trails, the Georgetown Golf Club, parks, the Georgetown GO Station, & schools. This is more than just a house. It's a place to put down roots, make memories, & truly feel at home. (id:59911)
Keller Williams Real Estate Associates
1033 Wenleigh Court
Mississauga, Ontario
Welcome to a truly unique and breathtaking property nestled in one of Lorne Parks most coveted and private cul-de-sacs. Backing directly onto a lush ravine and gently flowing brook, this estate-like home offers the serenity of Muskoka living right in the heart of the city. Set on nearly one acre of pristine land, this pie-shaped lot boasts a remarkable 213-foot rear width and stretches 289 feet deep, offering unparalleled privacy and natural beauty. Surrounded by towering 150-year-old maples, every enlarged window frames a tranquil view of the forest canopy, creating a living experience unlike any other. With over 5,000 sq ft of finished living space, this warm and inviting residence features A spacious main floor family room and grand living room, A gourmet kitchen walking-out to a deck with grandeur view of the ravine. Three wood-burning fireplaces. Walk-out finished basement with executive office, rec room, and games room. Flagstone patio overlooking mature woods and the ravine. Recently renovated with over $400K in upgrades, thoughtfully combining classic charm and modern elegance. A dream home for nature lovers, artists, and architects alike, this is a rare offering in an unbeatable location. Top-rated schools, Lake Ontario, Jack Darling Park, walking trails, and boutique shops are all nearby, making this the perfect blend of peaceful retreat and urban convenience. Don't miss this once-in-a-lifetime opportunity to own a true ravine masterpiece in Lorne Park. (id:59911)
RE/MAX Imperial Realty Inc.
1 Goa Court
Toronto, Ontario
Welcome to This Rarely Offered, Meticulously Maintained Custom Home in Alderwood. This beautifully detached home is a true gem. Owned by the original family since 1985, this spacious 4-bedroom residence offers an impressive 2,154 sq. ft. above grade, providing generous space for comfortable living, entertaining, and everyday relaxation. Set on a bright premium lot, the home exudes timeless charm and thoughtful design throughout. The main level welcomes you with a large living room featuring hardwood floors, flowing seamlessly into an elegant dining area. The well-appointed eat-in kitchen opens into a sun-filled breakfast area, with a walkout to a wooden deck and a spacious, fully fenced backyard perfect for outdoor gatherings or quiet family evenings. Upstairs, you'll find four generous bedrooms, including a primary suite complete with a private 4-piece ensuite and ample closet space. A second 4-piece bathroom serves the additional bedrooms. Hardwood flooring runs throughout the upper level, adding warmth and continuity. The lower levels offer exceptional flexibility and potential, including a large recreation room with windows, a second fireplace insert ready to be completed, a spacious laundry room with double sinks, and a dedicated home office or guest room. Additional highlights include a 3-piece bathroom, and ample closet and storage space throughout. This home is just steps from schools, local parks, the library, and Etobicoke Creek Trail and the lakefront. Commuters will appreciate the easy access to TTC, Long Branch GO Station, Highways 427 & QEW, and proximity to Sherway Gardens Mall, Farm Boy, and Pearson Airport. This is more than just a house it's a well-loved family home with space, style, and a prime location. Don't miss this rare opportunity to own a treasured property in one of Etobicokes most desirable communities. (id:59911)
Sage Real Estate Limited
1 Cedar Drive
Caledon, Ontario
Income Property. Spectacularly Renovated 4 Bedroom Main Residence with 2 Separate Entrances for 2 Separate Self-Contained Units. This Beautiful Caledon Home sits on an almost 3 Acre Lot in an Estate Subdivision. The Main & Second Floors Have been completely Renovated Including Beautiful Kitchen with Quartz Counters & Stainless Steel Appliances, Large Main Floor Living, Family & Dining Room with new Hardwood and Windows. Main Floor Office & Large Laundry/Mud Room perfect for Kids & Dogs. Family Room has Cathedral Ceilings, Fireplace, Large Windows & Walkout. New Staircase to 2nd Floor Includes the Huge Primary Suite with 5 Piece Spa Ensuite & Walk-in Closet plus 3 Additional Bedrooms. Lower Level with 2 Separate Entrances with Family Room & 5 Bedrooms/ Additional Rooms. Flexibility for Income. Incredible Yard with Private Pond, Plenty of Parking & Lots of Room to Explore. Quiet Road Amongst Estate Homes. Great Internet & Natural Gas. Easy Commute - Close to Pulpit Golf, Caledon Ski, Trails, Credit River. Tax Reduction Available Through Conservation Tax Credit. Updated Mechanics throughout for Easy Maintenance. (id:59911)
Royal LePage Meadowtowne Realty
629 Amesbury Avenue
Mississauga, Ontario
Welcome to 629 Amesbury Ave, a beautifully maintained 4-Bed-room ,4 bath room home with sept entrance to 3 bed room Basement with kitchen and Washroom in the Sought-after Woodland Park Community of Mississauga, Newer Kitchen, Laminated Floor Broadloom and Ceramics on the main floor, The large kitchen features pot lights, Stainless steel appliances and cozy breakfast area, New Furnace in 2024, New Roof in 2024, New Carpet installed in Basement in 2024, seamlessly flowing into the family room for open and connected feel, Upstairs you will find generously sized bedrooms, each offering comfort and privacy, Outside, the backyard has deck for summer enjoyment, Close to Schools, Parks, Shopping and Major Highways, Owner and Agent don't warrant Retrofit Status, Demanding location, Don't miss your chance to own this well-loved , move in ready home (id:59911)
Royal LePage Signature Realty
75 Ronald Avenue
Toronto, Ontario
Welcome To Your Next New Home! This Fully Detached House Has Everything You Need: Modern Granite Kitchen, Large Bathrooms, Built-In Office Space, In-Law Suite With Two Separate Entrances to the Basement & Much More! Step In Side To Find A Private Fenced Backyard Oasis With A Large Full Double Car Garage That Can Double As A Private Recreational Room With its Own Electric Panel. The Garage Is So Large It Has Great Potential To Become A Garden Suite For The Next Savvy Buyer. Just Relax On Your New Modern Porch With Tempered Glass Railing & Exterior Light Finishes. This Great Property Comes With A Legal Front Parking Pad, 200 Amp Panel, Sump Pump, & Coin Laundry. Perfect For you to Live In And Shape As Your Own Or Invest And Rent Out For Top Income! Very Close To The Designer District, To The Eglington Crosstown LRT Scheduled To Open This Year, Parks, Schools, And Much Much More. This Is A Must See! (id:59911)
Ipro Realty Ltd.
46 Lockburn Crescent
Brampton, Ontario
**Legal Basement** Immaculate and Bright Detached Home(2200sqft of Living Space) with legal 2nd Dwelling Unit. This stunning home offers well-designed living space in a highly sought-after neighbourhood. 9ft ceiling On the main floor and elegant pot lights create a spacious and inviting ambiance. A Chef Delight kitchen boasts extended cabinetry, stainless steel appliances, a backsplash, and Built-in Microwave. Cozy family room with a fireplace. 2nd Level leads to the Primary bedroom with a walk-in closet having custom closet organizers and Ensuite. Other bedrooms are generously sized. This home blends style and comfort with thoughtful finishes throughout. Basement With Separate Side Entrance, Bigger Windows and a Spacious Living Area and Bedroom. Separate Laundry for Upstairs & Downstairs, Upgraded upstairs Washroom, Legal Basement done in 2023 and freshly painted. Located on a Quiet Street with no through traffic, Landscaped Front and Back Yard. Extended Double Driveway, Spacious Backyard W/Storage Shed. Walking Distance to 3 Schools and Cassie Campbell Community Centre, Short Drive to Mount Pleasant Go station. Schedule your viewing today! (id:59911)
Save Max Real Estate Inc.
1212 Fox Crescent
Milton, Ontario
This beautifully maintained 4-bedroom, 3-bathroom detached home sits on a premium lot backing onto forest, offering rare privacy and peaceful views in Miltons sought-after Dempsey neighbourhood. Enjoy the convenience of nearby amenities including grocery stores, shopping, cinema, transit, major highways, schools, parks, and trails.The spacious foyer welcomes you into the home. The bright formal living and dining room is showcased with hardwood floors, pot lights, elegant columns, and large windows. The kitchen offers ample cabinet and counter space, a double sink overlooking the backyard, garage access, and an open view to the breakfast area with a walk-out to the elevated deck. The cozy family room, just off the kitchen, features hardwood flooring, pot lights, and a gas fireplace with serene backyard views. Upstairs, the sunlit primary suite boasts double doors, laminate floors, pot lights, a massive walk-in closet, and a 4-piece ensuite with soaker tub and separate shower. Three additional spacious bedrooms feature laminate flooring, bright windows, and generous closets. The 4-piece main bath offers the potential for expansion or a second-floor laundry. The walk-out basement is mostly framed with above-grade windows, a bathroom rough-in, and great potential for a rec room, extra bedrooms, or an in-law/income suite. The backyard is a rare retreat, with the forest as your backdrop, an under-deck patio, pergola with grapevines, and garden beds - perfect for relaxing, entertaining, or growing your own produce. Don't miss this unique opportunity to own a forest-backed home in one of Milton's most convenient and family-friendly neighbourhoods. (id:59911)
Royal LePage Meadowtowne Realty
16 Indiana Drive
Caledon, Ontario
Welcome to this exceptional 2-storey custom built estate home, perfectly nestled on a private and mature treed 4.83 acre lot. The kitchen is surrounded by windows, and fills the space with natural light. The family room, featuring a gas fireplace and a walkout to the patio, provides a cozy gathering space, while the formal dining room is ideal for hosting. An elegant office with french doors adds charm and functionality for remote work or study. This home offers 5 bedrooms, including a main-floor primary suite with a walk-in closet, private ensuite, and walkout access to the back patio. Upstairs, you'll find four spacious bedrooms, including one with a private 2-piece ensuite, ensuring comfort for family and guests. Outdoors, enjoy time with family or entertaining guests with a spectacular inground pool, 65 yard golf hole and a versatile outdoor rink, perfect for skating in the winter and other activities in the warmer months. The expansive backyard provides ample space, sheds for storage, surrounded by lush greenery, and a private trail to access the Caledon Trailway. Additional highlights include an oversized 3-car garage, mudroom/laundry room with garage access and walk-up from the basement. Partly finished basement/rec room/man cave/play zone, and large amounts of additional storage. Don't miss your opportunity to own this incredible home - schedule your showing today! (id:59911)
Coldwell Banker Ronan Realty
647 Scott Boulevard
Milton, Ontario
This rarely offered, absolutely stunning 3-bedroom, 3-bathroom FREEHOLD townhome with a double car garage is nestled in the heart of Hawthorne Village. Featuring Mattamy's sought-after Brynmont model, this home has been beautifully upgraded and meticulously maintained by its original owners. With an abundance of natural light and a thoughtfully designed open floor plan, this is a home you'll fall in love with.Step inside to find an oversized living room, a separate laundry room with garage access, and ample storage space. The second floor showcases gorgeous laminate flooring throughout, a cozy family room with large windows and a built-in office nook, and a spacious eat-in kitchen featuring a centre island, quartz countertops, and a stylish tile backsplash. Step out on to the large patio, perfect for entertaining and summer BBQs.On the third floor, you'll find three well-sized bedrooms, including a primary suite with a walk-in closet and a private 3-piece ensuite.With easy access to major highways, and just minutes from grocery stores, top-rated restaurants, parks, and scenic trails, this is a must-see home. Don't miss out on this incredible opportunity! (id:59911)
Keller Williams Real Estate Associates
1825 Pagehurst Avenue
Mississauga, Ontario
Welcome to this stunning executive-style semi-detached freehold home offering over 2,500 sq. ft. of beautifully finished living space across four levels in the highly desirable Applewood neighbourhood. With a low monthly road fee of just $108, this rare offering combines space, style, and function in an ideal family setting.The ground level features heated tile flooring, a versatile office/den that is currently used as a music studio but can easily serve as a 4th bedroom, a full bath along with inside access to a spacious double garage with large storage room. Upstairs, the bright, open-concept main living area impresses with a cozy gas fireplace, crown moulding, built-in ceiling speakers, and a formal dining area perfect for entertaining. The classic kitchen boasts black quartz countertops, pantry and patio doors leading to a private patio with sunny afternoon exposure, ideal for outdoor dining or relaxing.The bedroom level offers convenient laundry, while the top floor is dedicated to a grand primary retreat featuring a private balcony, walk-in closet, and a luxurious ensuite with glass shower, skylight, and spa-like finishes.Set in a family-friendly location facing detached homes and within walking distance to elementary and high schools, Fleetwood Park, and just minutes to shopping, amenities, and the highway, this home checks every box for comfortable and refined living. (id:59911)
RE/MAX Escarpment Realty Inc.
1485 Tecumseh Park Drive
Mississauga, Ontario
Welcome to 1485 Tecumseh Park Drive, a rare and exceptional 4+1 bedroom- 4 bathroom family home in one of Lorne Park's most coveted enclaves! Set on an impressive, private treed 183 x 120 ft. lot, this home has been renovated over time, including upscale finishes and timeless design, boasting over 3,300 sq.ft. of total living space. The main floor features vaulted ceilings in the kitchen and family room, oak hardwood floors, and a custom gourmet kitchen with granite countertops, tile backsplash, cherry wood island with a prep sink, and stainless steel appliances. Multiple gas fireplaces provide warmth and ambiance, while the open-concept layout is ideal for entertaining and everyday family living. The second level boasts four generous bedrooms, including a luxurious primary suite with a walk-in closet and a fully renovated spa-inspired ensuite with heated floors, double vanity, and oversized glass shower. The fully finished basement is a standout space with a separate exterior entrance, a spacious recreation room with a stone gas fireplace and custom cabinetry, temperature-controlled wine cellar, a full bar with quartz counters and cherry wood built-ins, a fifth bedroom with an egress window, a 3-piece bath, and a home gym. Step outside to your private backyard oasis featuring a heated saltwater pool, landscaped stone patio, cedar shed with power, and a separate gated pool area. Located within walking distance to Tecumseh Public School, Lorne Park Secondary School, and minutes to Port Credit, QEW access, parks, shopping, and more. This is a truly turn-key property, in one of Mississauga's most sought-after school districts- welcome to your forever home! (id:59911)
Keller Williams Real Estate Associates
6 Bettey Road
Brampton, Ontario
Step into the epitome of luxury living at 6 Bettey Rd. Beautiful, well maintained bright and spacious 5 bedroom detached home with a unique blend of comfort and style in high prestigious area of Castlemore. A Fabulous Detached House with 6 Car Drive way parking features Separate Living, Family and Dining Room, Office on main floor. New kitchen will be installed soon. The two master bedrooms have ensuites and three other generously sized bedrooms, All closets have organizers, Laundry room completes the upper level. The fully finished basement with Separate entrance extends the living space, boasting a bright, open-concept layout, an additional bedroom and great size beautiful Kitchen.200 Amp Electrical Panel. EV Charger installed. Concrete Backyard add to the home's curb appeal and out door charm. A must see!! (id:59911)
RE/MAX Gold Realty Inc.
34 Jingle Crescent
Brampton, Ontario
Absolutely Gorgeous!! Beautiful Well Maintained Semi in Castlemore. Most Desirable Location, House Features Separate Living, Dining, Family Room, Eat-In Kitchen. Hardwood on Main Floor, 3Spacious Bedrooms include Primary Bedroom W/Ensuite & Walk in closet, Laundry on second floor. Pictures from old listing. Seller is RREA. Please attach disclosure. No House at the back. Close to School, Park & Shopping Plaza. A Must See !! (id:59911)
RE/MAX Gold Realty Inc.
149 - 3025 The Credit Woodlands
Mississauga, Ontario
Nestled in the sought-after Erindale community, this stunning 4+1 bedroom, two-story condo-townhouse is ideally located between Mississauga Rd. and Erindale Station Rd., just a short walk from the University of Toronto Mississauga campus. Positioned on the ground floor, the home features a newly updated, open-plan layout with two outdoor spaces perfect for relaxation. The contemporary kitchen is designed with plenty of storage and includes a breakfast nook that overlooks the spacious living and family rooms. Upstairs, you'll find four generously sized bedrooms and an extra room, along with the convenience of an ensuite laundry. If you're not looking as an end user, this unit is also a Fantastic property for investment potential, just a few minutes from UTM campus, Erindale GO station, shopping, top-rated schools (Woodlands), and the library. Public transit is right at your doorstep! (id:59911)
Sutton Group-Admiral Realty Inc.
