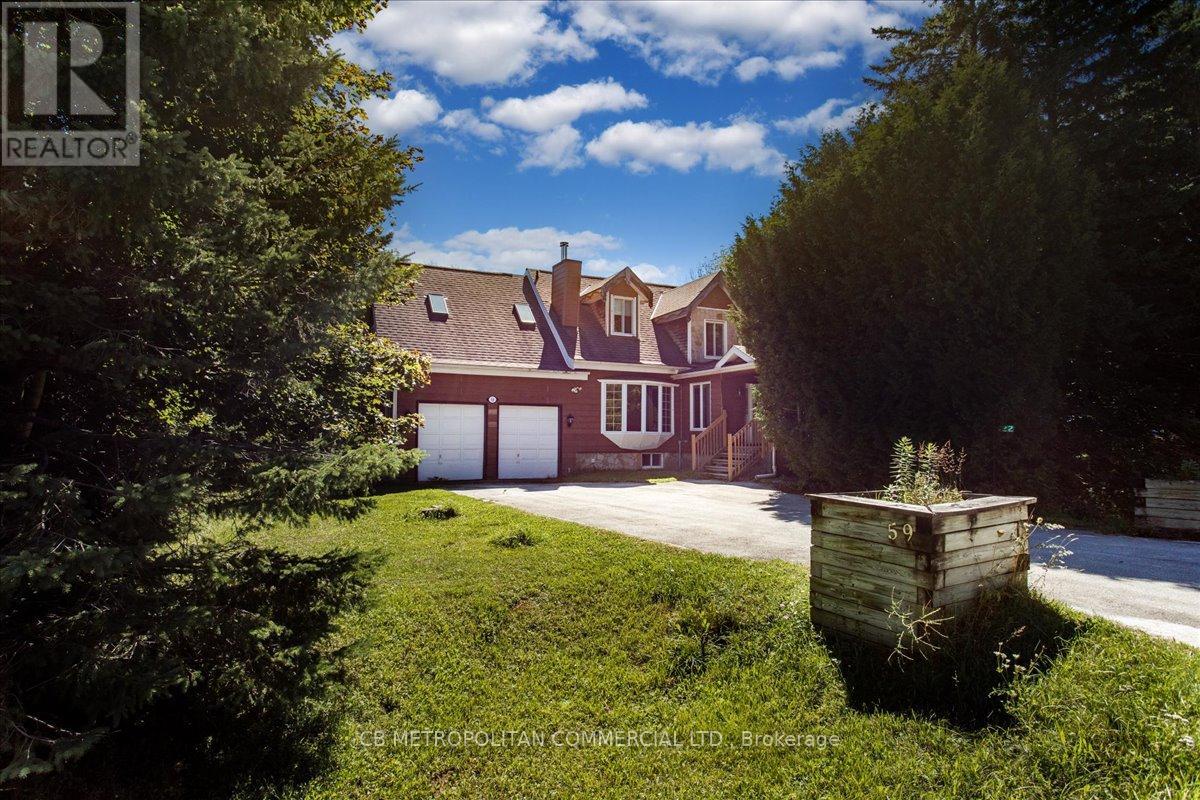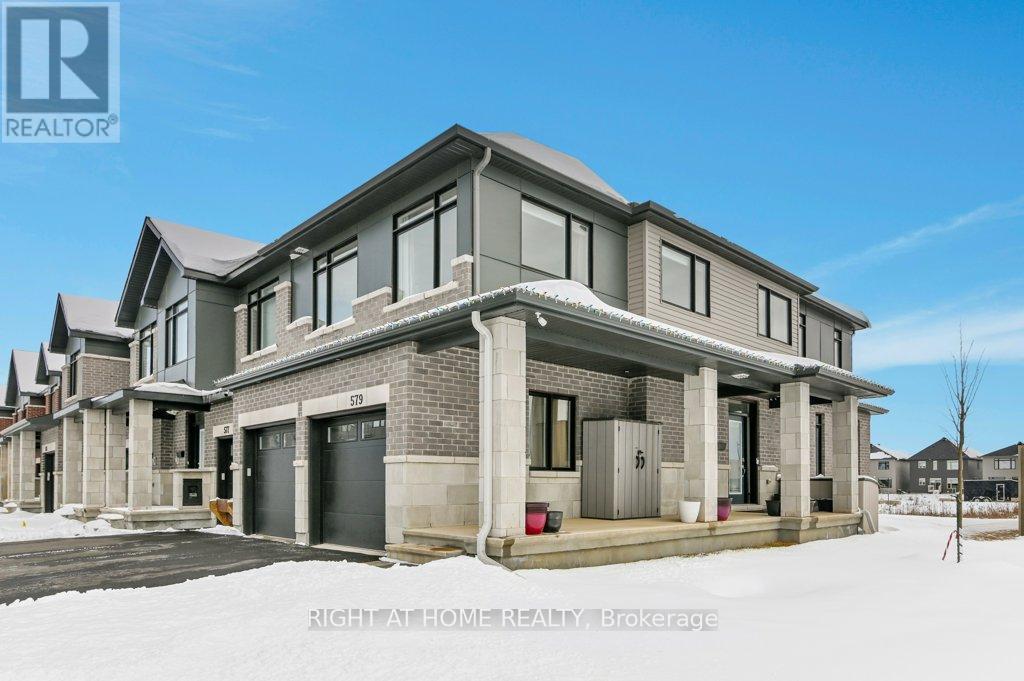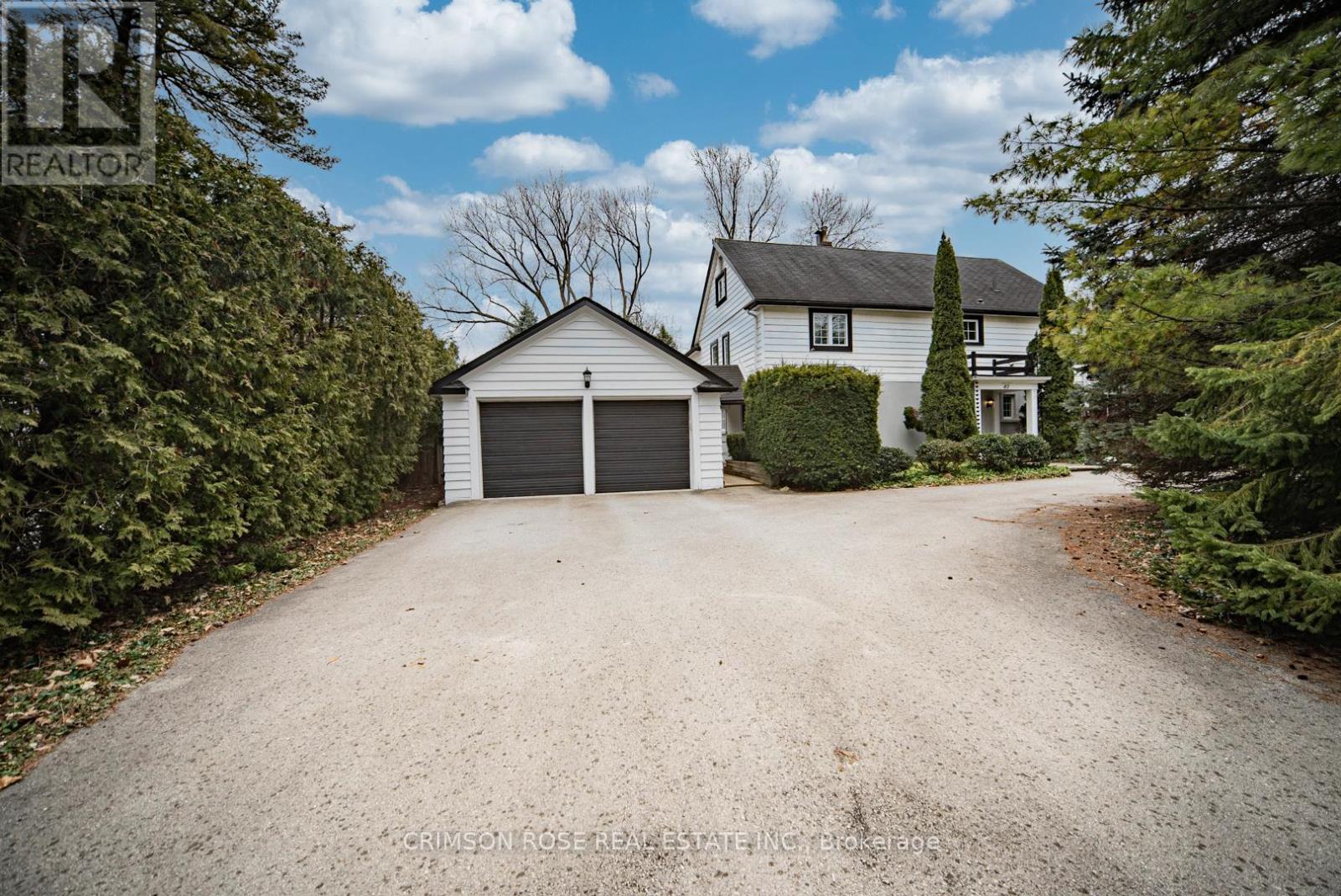122 Nordic Road
Blue Mountains, Ontario
Huge House & Huge Lot Built In 1989 In Exclusive Enclave Of Swiss Meadows. 1 Mile (Change To Km) Or 3 Minutes To The P6 Parking Of Blue Mountains Ski Lift; Apprx. 2,500 Sf Above Grade +1,000 Sf Unfinished Basement Ready To Be Transformed Into A Recreation Room Or Man Cave Plus Plus Plus. Short Term Accommodations (Sta) Licenced And Move-In Condition But Ready To Be Remodelled To Your Taste. (id:54662)
Cb Metropolitan Commercial Ltd.
14 Walker Avenue
Hamilton, Ontario
A magnificent garage like this one is a rare find! Tucked into a well-loved family-oriented neighbourhood, this home is bright, fresh & move-in ready! Updated flooring (2024) throughout, beautiful with neutral tones that compliment modern decor. Main-floor bedroom or office connects toa full bath, while the kitchen overlooks the fully fenced backyard. Perfect for keeping an eye on kids, pets or just enjoying the view. Walk out directly to the backyard, a huge bonus for dog owners or those who love to entertain outdoors! Lovely patio, charming gazebo, new fencing(2022) & unobstructed views of the grassy area at the Stoney Creek Arena/Rec Centre. Unfinished basement w/high ceilings - bright open - perfect for finishing an additional living space or exploring in-law suite potential. The show-stopping feature? Oversized garage/workshop(22'x20') built in 2022! Complete w/hydro (gas & water lines ready for future hook up), epoxy coated concrete floor, windows & ceiling-mounted cycle rack, this bright space is a dream for hobbyists, car enthusiasts or create an entertainment hangout. Long driveway - accommodates 5 cars. Additional updates: vinyl siding, exterior insulation, eavestroughs & soffits(2015) new shingles(2024). Highly walkable in the heart of beautiful Olde Town Stoney Creek! Just minutes from shopping, restaurants, bus stops, Niagara Escarpment, Bruce trails & Battlefield Park. Close to QEW, Redhill, LINC & the new Confederation GO Station for easy Toronto commutes. (id:54662)
RE/MAX Escarpment Realty Inc.
579 Tahoe Heights
Ottawa, Ontario
Unique opportunity to own a beautiful 2 car garage, 6 parking spaces total, 4 bedroom end-unit corner lot townhouse in Leitrim! Over 2,000 sf of total living space. Plenty of Tarrion warranty left. Conveniently located within close distance to parks, airport, public transport, soccer field, shopping and 417. The Carleton model by Claridge with large windows, lots of light and spacious bedrooms is sure to impress and provide a comfortable living. Main floor features 9' ceiling, ceramic tiles, powder room, double-door closet, hardwood floor, entrance to double car garage. The kitchen is equipped with high-end stainless steel appliances, quartz counter top, double sink, LED pot lights and under-cabinet light. Highlight of the kitchen is stunning island with the storage and seating space for the whole family! Enjoy gatherings in the spacious living area or unwind by the cozy fireplace, breath-in fresh air thanks to Air exchanger ventilation system. Second floor features primary bedroom with 3 piece en-suite and a dream walk-in closet! You'll also find 3 more spacious bedrooms with large windows, double sink bathroom with quartz countertop and 2 entrances, roomy linen closet. Spacious laundry room is equipped with Ultra Large Capacity LG Washer & Dryer with Steam Technology plus shelves for storage. Lower level includes large windows and recreational room for family time, lots of storage and rough-in for your future bathroom. (id:54662)
Right At Home Realty
6543 Doreen Drive
Niagara Falls, Ontario
Location, Location, Location. Situated on a quiet street in a family friendly neighbourhood near schools and shops, this one owner home will impress you with how lovingly maintained it has been over the years. Well-priced for first time buyers or down-sizers, the main floor is move-in ready and the partially finished basement with separate entrance awaits your creativity. This is a great location for walkers as you can enjoy the tree-lined streets or walk to shops; if you work from home, a separate entrance and lower level bathroom make that easy - or even give the opportunity to create an in-law suite in the basement. The large corner lot with no rear neighbours is full of plants for a lush summer, but also allows for the potential of an additional driveway if needed. Check the multi-media link for 3D tour (id:54662)
Royal LePage NRC Realty
11 Redtail Crescent
Hamilton, Ontario
Stunning 3+2 Bedroom, 4 washrooms Detached Home With Finished Basement Apartment At Rymal/Upper Paradise. This House Features Stamped Concrete Entrance Stairs With Unique Stained Concrete Balusters, Open Concept, Lots Of Windows And Lights, Oak Staircase, Central Vacuum, Double Garage With Brand New Garage Door And Automatic Opener, Freshly Painted, Parking For Four Cars In Driveway, Main Floor Laundry, Three (3) Bedrooms All With Closet Organizers, Master Bedroom With Fireplace And 5 Piece Ensuite Including Jacuzzi/Double Sink/Glass Shower, Etc. In between is a beautiful family room where you can relax and entertain your family. There is no Retrofit status of the basement apartment. (id:54662)
Homelife/miracle Realty Ltd
211 - 3028 Creekshore Common
Oakville, Ontario
Welcome to Creekshore Common, a boutique condo building located in the Preserve, Mattamy's signature community. Bright and spacious Corner Unit With Eye Catching Views Of Lake Ontario. Features 2 bedrooms + bedroom size den can easily be converted to 3rd Bedroom , The largest unit in the building offers 1226sqft of Living Space, with floor-to-ceiling windows, 9 ft ceilings, High-End Finishes & Luxury Features T-Out. Richly Stained Engineered Harwood throughout, Modern White Kitchen With S/S Appliances, Granite Counters, an open concept living room and dining room with walkout to the large 390 sqft Balcony/ terrace, The unit has been freshly painted, features Pot Lights, Designer Custom Blinds, Built-in Custom Closets and in-suite laundry And Much More! . Building amenities include a gym, rooftop patio with BBQ's, lounge, a dog wash station, and party room with kitchen. Includes a locker and underground parking space with recent $30,000 upgrade! Well situated close to grocery stores, restaurants, Sixteen Mile Sports Complex, many walking trails, hospital, public transit, and HWY 407. This corner unit is a must see! **EXTRAS** Includes a locker and an underground Car parking Space. (id:54662)
Royal LePage Signature Realty
1915 - 88 Park Lawn Road
Toronto, Ontario
Luxurious 1-Bed + Den Suite In Highly Sought After South Beach Condos. High Ceilings, Hardwood Floors, Balcony, Unobstructed View, Walk-In Closet In Master, In-Suite Laundry, Huge Closets, Parking & Locker. Spacious Layout Great For Entertaining. Separate Den With Sliding Glass Door - Perfect for Working from Home or as small bedroom. This upscale community offers 5-star amenities, including a hotel-like lobby, gym, basketball/squash courts, indoor/outdoor pools, an 18-seat theater, billiards, party room, guest suites, library/lounge, ample visitor parking, 24/7 security-concierge and more. Situated just minutes from the lake, perfect for taking walks or bike rides along the Humber Bay path, and dining at one of the many fantastic restaurants nearby. Grocery stores, HWY, TTC, Mimico GO and other amenities are also conveniently located nearby. (id:54662)
Majestic Properties (Canada) Inc.
1212 Glencairn Avenue
Toronto, Ontario
Welcome to 1212 Glencairn, an Oversized and Incredible Yorkdale-Glen Park home that Excudes Pride of Ownership. Just waiting for your personal touch. featuring over 1900 sq. ft. on the main floor and upper level PLUS a finished basement with an eat in kitchen, spacious family room and gas fireplace. Crown moulding throughout the main and upper floors. Large principal rooms. Main floor living room, dining room and family room with fireplace, sliding door walkout from kitchen to a spacious deck (10 1/2 x 16 ft) and backyard, including a large garden shed (8 ft x 12 ft). Main floor 5 piece washroom. If you have family that wants to sleep on the main floor, one of the rooms can be converted to a main floor bedroom. Loads of (id:54662)
RE/MAX West Realty Inc.
2006 - 205 Sherway Gardens Road
Toronto, Ontario
Welcome to your new home at 205 Sherway Gardens! This nice condo offers modern living with a sleek kitchen featuring stainless steel appliances and granite countertops. Enjoy breathtaking views from your private balcony and the convenience of in-suite laundry. Building Amenities Include a 24-hour Concierge, Security, Gym, Pool, Jacuzzi, Sauna, Games/Party Room, Theatre Room, and Visitor Parking. Easy access to shopping, dining, and transit. Don't miss the opportunity to live in this vibrant community! (id:54662)
Exp Realty
40 Birch Hill Lane
Oakville, Ontario
An extraordinary residence nestled in the heart of southwest Oakville. This private oasis, situated on a secluded lane, offers a rare blend of tranquility and convenience. Set on an expansive 100 x 219-foot lot, surrounded by towering, mature trees, this property exudes privacy and natural beauty, all while being just moments from the prestigious Appleby College. Greeted by meticulously manicured grounds that provide a perfect prelude to the homes enchanting character.Step into the front foyer, where a sense of timeless elegance and warmth immediately welcomes you. The main floor unfolds with a spacious, light-filled living room and a formal dining room, each offering stunning views of the lush backyard. The main floor also features a private office and a charming sunroom, ideal for relaxing or reading in the natural light. The heart of the home is the recently updated, open-concept kitchen, with an oversized island and a separate eat-in area, designed to make entertaining effortless. Whether hosting intimate gatherings or large celebrations, this kitchen is the perfect setting for it all. Upstairs on the second floor, you'll find 3 generously sized bedrooms and 2 beautifully appointed bathrooms. The expansive Primary retreat features a cozy fireplace and roof top deck followed by spa like Primary ensuite that features heated flooring & towel rack. The third floor offers a versatile space that can be transformed into a nanny suite, gym, a children's playroom, or an artist's studio, complete with separate sleeping quarters. The expansive backyard is an entertainers paradise. An inviting artesian spa hot tub already in place, this outdoor space is perfect for relaxation or hosting summer gatherings. A fire pit area adds to the charm, offering a cozy spot to enjoy evenings with family and friends. Don't miss this gem! (id:54662)
Crimson Rose Real Estate Inc.
35 Jones Drive
Barrie, Ontario
Click On Multimedia Link For Full Video Tour **This Stunning 4+2 Bedroom, 5-Bathroom Detached Home, Located Just Minutes From Johnsons Beach, Offers Luxurious Living In A Sought-After Family-Friendly Neighborhood. Spent $$$$$ on Upgrades. The Home Features A Modern Kitchen With Stainless Steel Appliances, Quartz Countertops, A Spacious Family Room With A Fireplace, And A Main-Floor Office. Professionally Landscaped With Interlock And An Exterior That Enhances Its Curb Appeal, The Primary Bedroom Boasts A Gas Fireplace, Ensuite With Jetted Tub, And Shower Enclosure. The Fully Finished Basement Includes A Large Recreation Room And Two Additional Bedrooms, Perfect For Multi-Generational Living Or Entertaining. With 3 Fireplaces, A Main-Floor Laundry, A Backyard Oasis With A Large Deck, Interlocked Patio, Gazebo, And A Two-Car Garage, This Home Is Ideal For Families Seeking Luxury And Convenience, Close To Schools, Parks, And Amenities. A Rare Opportunity Not To Be Missed!. (id:54662)
Royal LePage Flower City Realty
1606 - 60 Honeycrisp Crescent
Vaughan, Ontario
Experience modern living in this stunning top floor south-facing studio condo, crafted by renowned developer Menkes. Flooded with natural light, this elegant unit features high-end finishes, a sleek built-in fridge, ensuite laundry, a spacious walk-in closet, and a private walk-out balcony, blending comfort and luxury seamlessly. This nearly new building offers world-class amenities, including a state-of-the-art gym, 24-hour concierge, guest suites, and beautifully designed common spaces. Located at Vaughan Metropolitan Centre (VMC), enjoy unparalleled convenience with steps to Viva Transit, the subway, York University, Seneca College, Ikea, restaurants, cinemas, and more. With easy access to Highways 400 and 407 and just a 30-minute transit ride to Downtown Toronto, this prime location is ideal for students, professionals, or investors. Don't miss the chance to own this exceptional home in the heart of a thriving community! Parking spot available for $150/month. (id:54662)
Homelife New World Realty Inc.











