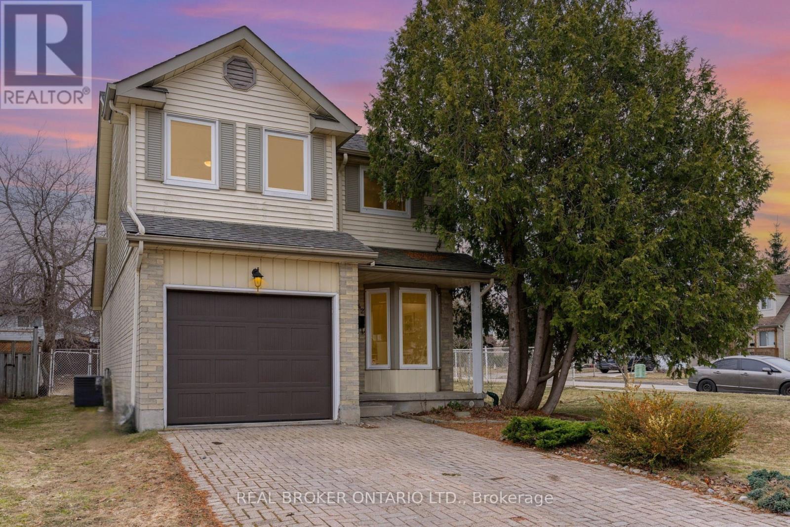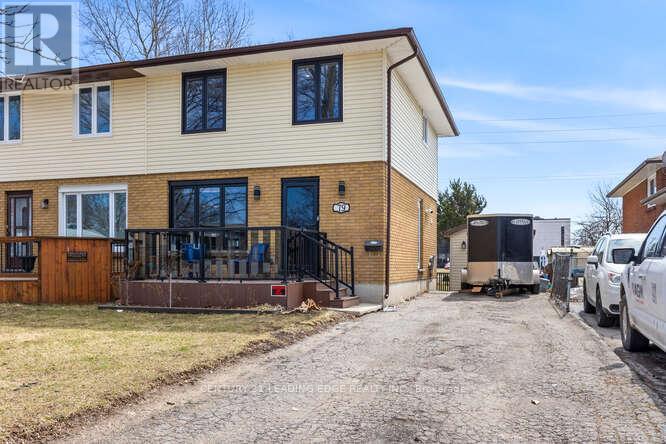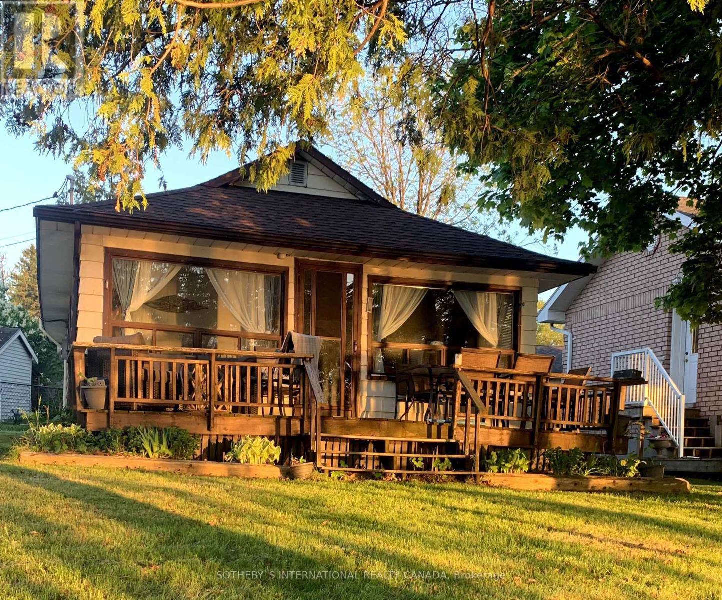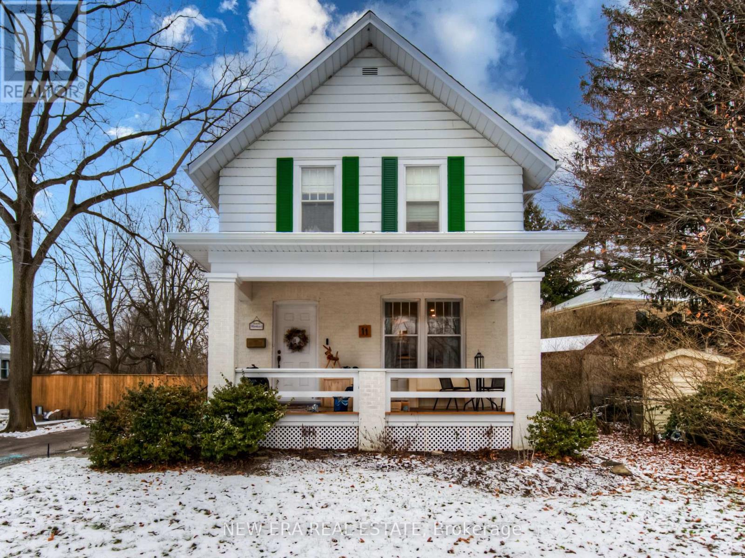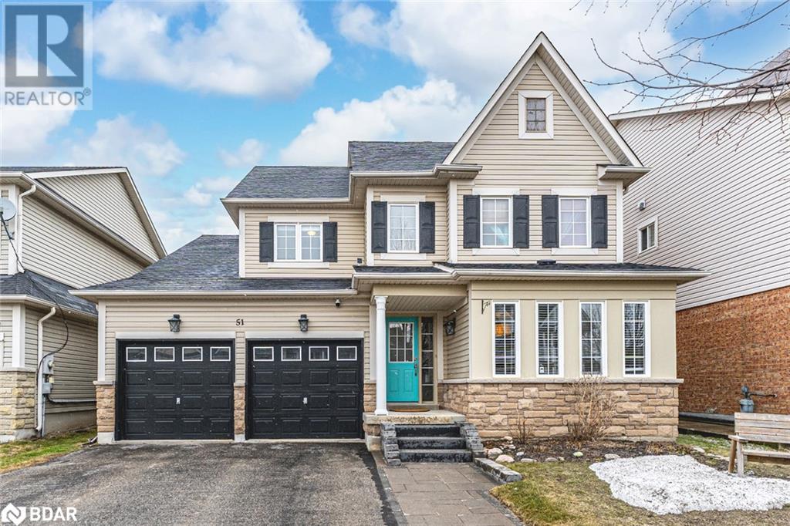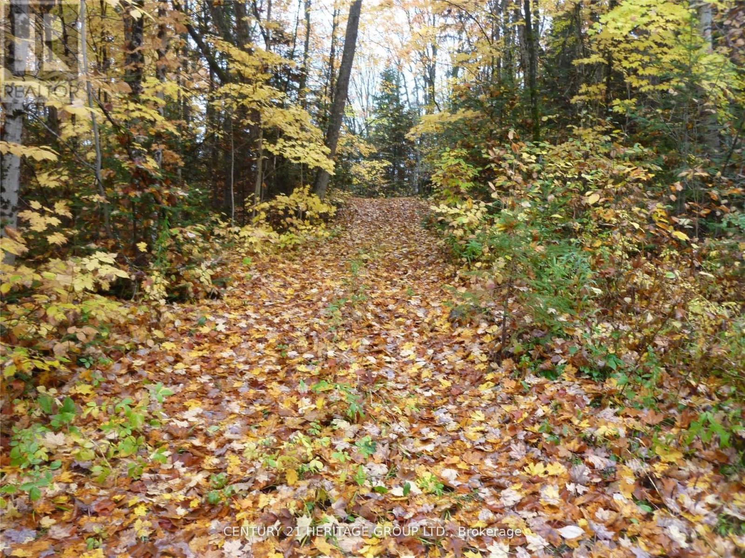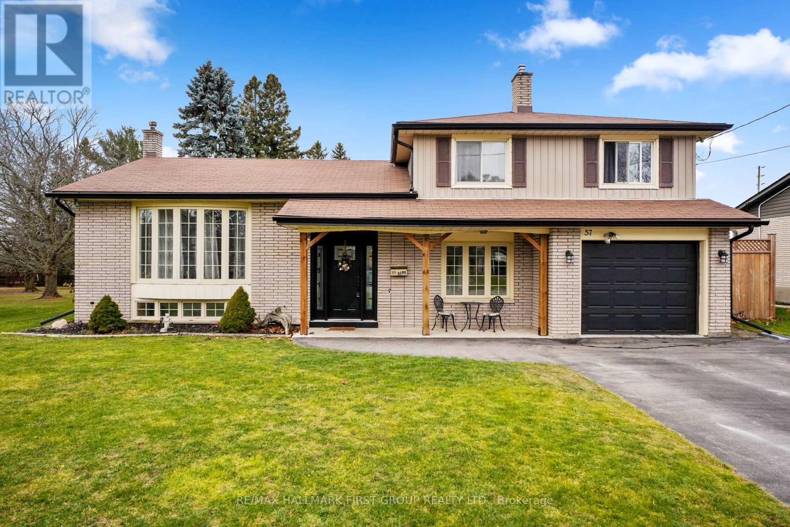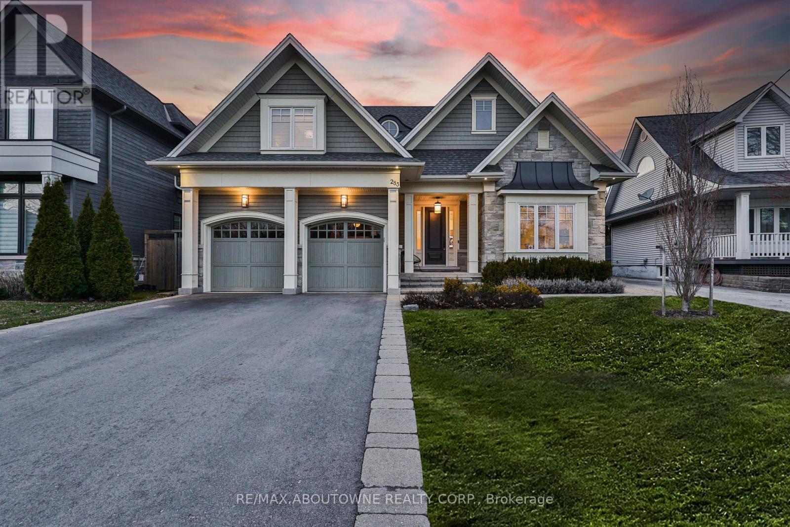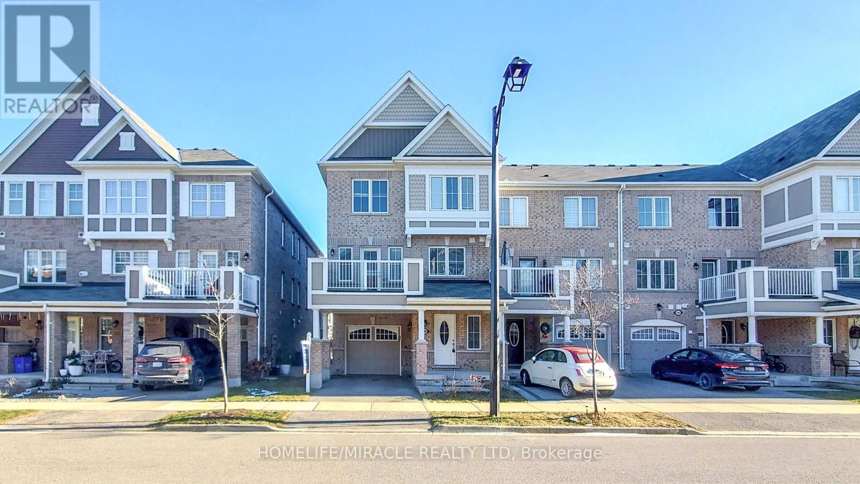Whw601 - 155 Mccrearys Beach Road
Drummond/north Elmsley, Ontario
Like-New Resort Cottage! Priced to Sell! Are you looking to escape the hustle and bustle of the city? Purchase a resort cottage to call your home-away-from-home for 26 weeks a year, in Cottage Country! Check out this amazing (and nearly new) pre-loved 2 bedroom, 1 bathroom resort cottage for sale at McCrearys Beach Resort in Perth, Ontario. Fully furnished & move in ready today! Start enjoying making family memories in this perfect starter cottage. Comes with all appliances, furniture, window coverings and best of all, a 5 year warranty, so you can rest assured you made the right choice for you and your family.*For Additional Property Details Click The Brochure Icon Below* (id:54662)
Ici Source Real Asset Services Inc.
542 Drummerhill Crescent
Waterloo, Ontario
Welcome home! This immaculate 3+1 bedroom detached home located in Waterloos highly sought-after Westvale neighbourhood. Tastefully upgraded and impeccably maintained, this beautiful residence offers over 1,700 sq ft of stylishly finished living space truly move-in ready. Step inside and immediately notice the bright, inviting atmosphere highlighted by soaring vaulted ceilings in the spacious open-concept living and dining area, complete with elegant modern lighting. Natural sunlight fills every room, enhancing the home's warmth and creating the ideal setting for entertaining or relaxing with family. The charming eat-in kitchen boasts stainless steel appliances, ample cabinetry, and a layout that flows effortlessly into your main living spaces. A convenient two-piece bathroom on the main floor adds extra ease for everyday living and hosting. Upstairs, discover spacious bedrooms complemented by recently installed laminate flooring, an updated bathroom, and a charming open overlook to the main living areas, adding to the home's airy, connected feel. The fully finished basement further expands your living space, featuring a cozy family room perfect for movie nights or playtime, along with a spacious fourth bedroom that makes an ideal guest suite, in-law accommodation, or private home office. Step outside and unwind in your generously sized, fully fenced backyard your personal oasis for summer barbecues, quiet evenings, or gatherings with friends and family. The convenience of a single-car garage with direct indoor access provides practical daily living. Located in a welcoming, family-oriented community, this home is just minutes from excellent schools, parks, shopping, dining options, and easy commuter routes, offering a perfect balance between peaceful suburban living and convenient city amenities. This is more than a home; it's your next chapter. Schedule your private viewing today and start creating memories here! (id:54662)
Real Broker Ontario Ltd.
28 Goodman Road
Kawartha Lakes, Ontario
Welcome to 28 Goodman Rd, Fenelon Falls, Rarefind Unobstructed waterfront view af Prestigiou Balsam lake. One of high rated, freshwater fake in entire Kawartha Lakes almost 3000 SF home with CBR, 5W/R Home with Nanny Suite or Bunky. This custom made home offers Everything you need inc. Income Potent Approx an hour drive from CITA =3rd Level offers 360 degree view of Lake. Great space for an office. High speed Internet avail. Crystal clear water effers unique experience (id:54662)
RE/MAX Royal Properties Realty
Pml013 - 486 County Road 18
Prince Edward County, Ontario
A 2017 two bedroom cottage with an expansive back yard is the perfect family summer destination! With a large wraparound deck, there is plenty of indoor and outdoor space for the whole family to enjoy. The cottage has separated bedrooms with a large living room in-between providing added privacy. Plus the second bedroom boasts two sets of bunk beds with the one transforming into a seating area; perfect for kids to hang out on their own.*For Additional Property Details Click The Brochure Icon Below* (id:54662)
Ici Source Real Asset Services Inc.
121 Ripplewood Crescent
Kitchener, Ontario
Nestled in prestigious Forest Hill, this stunning home offers elegance, comfort, and the perfect space for making lifelong memories. Step into the large living room-ideal for entertaining or a night of family fun watching movies. The main floor has 3 bedrooms, one with its own private powder room! Upstairs you'll find the primary suite with extra space for a den, home office, nursery or even a huge walk in closet. The true heart of this home, however, lies outdoors. Step into your private backyard oasis, where a crystal-clear pool and cabana await, with multiple lounge areas the options are endless. Whether youre hosting summer barbecues, poolside parties, or simply unwinding with a glass of wine as the sun sets, this space is designed for making lifelong memories. This home offers the perfect balance of tranquility, urban convenience, luxury, comfort, and the promise of unforgettable momentsthis gem is the family home youve been dreaming of. Lets schedule a private tour today! (id:54662)
Keller Williams Innovation Realty
Upper - 23 Hickory Court
Welland, Ontario
This raised brick bungalow is located on a quiet court in North Welland, featuring a bright and functional layout. The upper level offers three spacious bedrooms, an open-concept kitchen and living area, and a four piece bathroom. Patio door from the kitchen open to the backyard, creating a perfect space for outdoor relaxation. The home includes in-suite laundry, a garage and two driveway parking spaces for added convenience. Ideally situated on a bus route, it is just minutes from Seaway Mall, parks, schools, restaurants, grocery stores, and only a 3-minute drive to Niagara College. The tenant will be responsible for 60% of all utilities. Hot Water Tank is rental. (id:54662)
Ipro Realty Ltd.
7221 Highway 6 Road
Northern Bruce Peninsula, Ontario
Stunning 3 Bedroom Bungalow-Ideal Short-Term Rental Or Private Retreat! This Beautifully Renovated 3 Bedroom, 1 Bathroom Bungalow Is A Rare Opportunity To Own A Serene Woodland Retreat Just 3 Km From Tobermory, Minutes From Singing Sands Beach, The Grotto, And Bruce Peninsula National Park. Fully Updated With New Flooring And A Recently Built Deck, This Home Offers A Bright, Open Concept Layout, Seamlessly Blending Indoor And Outdoor Living. Step Through The Patio Doors Into Your Private Oasis, Where You Can Sip Coffee Surrounded By Towering Trees, Host Bbqs On The Expansive Deck, Or Unwind By The Fire Pit Under A Starlit Sky. A True 4 Season Home, This Property Is Perfect For Year Round Living Or An Income Generating Short Term Rental, With Tobermory's Thriving Tourism Market Attracting Visitors Seeking Nature, Adventure, And Relaxation. Whether You're Looking For A Peaceful Getaway Or A Profitable Investment, This Home Delivers Both Charm And Financial Potential. Located Near Local Restaurants, Shops, Boat Tours, Hiking Trails, And The Famous Tobermory Harbour, This Property Offers Both Tranquility & Convenience. Don't Miss This Incredible Opportunity. (id:54662)
RE/MAX West Experts Zalunardo & Associates Realty
79 Breckenridge Crescent
London, Ontario
Welcome to this beautifully renovated 3+1 bedroom detached home, located in the heart of a highly sought-after neighbourhood. This home offers a perfect blend of modern updates and everyday comfort, ideal for families or first-time buyers looking for space, style, and convenience. The main floor features a bright and functional layout that flows effortlessly from the living room to the dining area and into the newly renovated kitchen. With sleek vinyl flooring, pot lights, stainless steel appliances, and contemporary finishes, the space is perfect for both entertaining and day-to-day living. Upstairs, youll find three generously sized bedrooms and a fully renovated 4-piece bathroom. The fully finished basement adds even more living space, complete with an additional bedroom and a full 4-piece bathroom great for guests, a home office, or multi-generational living. Recent upgrades include a brand new roof (2024), a large deck built in 2023 for outdoor enjoyment, fully updated bathrooms, and new flooring throughout. The basement features durable laminate floors, making it a warm and inviting space. This property is conveniently located near top-rated schools, parks, shopping plazas, and great local restaurants, making everything you need just minutes away. Whether youre looking for a move-in-ready home or a long-term family investment, this property checks all the boxes. Schedule your private showing today and see everything this stunning home has to offer! (id:54662)
Century 21 Leading Edge Realty Inc.
361 Apple Hill Crescent
Kitchener, Ontario
Welcome to Your Slice of Paradise - 1,918 Sq.Ft of Pure Bliss! Situated in one of Kitchener's finest neighborhoods, this detached home boasts 9-foot ceilings, 3 bedrooms, 2.5 bathrooms, a main-floor office, and separate living and dining areas. The fully renovated kitchen (2025) features a breakfast island, and the private, fenced backyard offers an oversized deck. With thousands spent on upgrades, including new light fixtures (2025), custom closets, stairs (2025), flooring, trim, accent wall and paint (2025), as well as brand-new appliances (2025), and thoughtful details like updated door handles, locks, hinges, faucets, shower, switches, and outlets, this home is truly move-in ready. Located just minutes from Williamsburg shopping, transit, and Highway 401, this home offers easy access to all daily essentials. its ideal for growing families, with schools, parks, playgrounds, trails, and all necessary amenities just a short walk away. Nearby RBJ Schlegel Park provides even more recreational opportunities with its large playground, splash pad, and soccer fields, making it a great spot for outdoor fun. This home truly blends comfort, style, and convenience in a highly sought-after community. Dont miss your opportunity to make this property your new homebook your showing today! (id:54662)
Homelife/miracle Realty Ltd
177 Athens Street
Haldimand, Ontario
Elegant 4-Bedroom Home for Sale in Picturesque Hagersville. Located in the heart of Hagersville, this beautifully designed home combines modern functionality with premium upgrades for an inviting and comfortable living experience. 3-piece rough-in in the basement, offering excellent potential for customization, A cold cellar for additional storage needs, Extended 8-foot door heights on the main level, enhancing the home's sophistication, Enlarged rear basement windows for increased natural light and brightness, A solid oak staircase, adding timeless character Hardwood flooring in the living room and main-level hallway, delivering a sleek and refined look. This property is an exceptional choice for discerning buyers seeking a thoughtfully upgraded home in a tranquil, welcoming community. (id:54662)
Homelife/miracle Realty Ltd
2 Donnici Drive
Hamilton, Ontario
Welcome to this stunning custom-built home on the Hamilton West Mountain, offering unparalleled luxury and comfort. Boasting a spacious 3000 SQFT of meticulously designed living space. As you enter through the vaulted foyer, you're greeted by an atmosphere of grandeur and sophistication. The living room features soaring vaulted ceilings, creating an airy ambiance flooded with natural light. The heart of the home is the gourmet kitchen, adorned with solid maple cabinetry, sleek granite countertops, and stainless steel appliances. The layout includes 4 generously sized bedrooms, offering flexibility and privacy for residents and guests alike. 2 of the bedrooms boast luxurious ensuites, featuring spa-like amenities and elegant finishes, while the remaining two share a convenient Jack and Jill bathroom. Entertainment options abound in the finished basement, where you'll discover a cozy family room, perfect for movie nights or game days. Adjacent to the family room, a well-appointed bar awaits, providing a stylish setting for hosting gatherings and celebrations( adding an additional 1600 sqft of living space, totaling 4600 sqft, including the basement) Indulge in the ultimate outdoor retreat in the maintenance-free backyard, complete with a charming tiki bar, this outdoor oasis promises endless enjoyment and relaxation. Additional features include potlights & surround speakers both indoors and outdoors, enhancing the ambiance throughout the home. Furnace, AC, and roof all replaced within the last 10 years! (id:54662)
RE/MAX Escarpment Realty Inc.
40 Aitchison Avenue
Southgate, Ontario
Premium ravine lot, walkout basement in the city of Dundalk offering you Detached double car garage home. Under 2 years old, 2315 sq.ft, open to above foyer, absolutely no carpet in the house, family room with fireplace, dining room with open concept kitchen, brand new appliances and main floor laundry gives you absolute comfort. Second floor features 4 bedrooms with 3 full bath, huge master bedroom with w/I and built in closet and 4 pc ensuite. Walkout unfinished basement gives you the opportunity to finish as you like. Enjoy the absolute comfort of Southgate community and pay the price that you absolutely can't beat. (id:54662)
Save Max Real Estate Inc.
305 - 271 Eiwo Court
Waterloo, Ontario
Welcome to 271 Eiwo Court, where modern upgrades and everyday convenience come together in this beautifully updated 2-bedroom, 1-bathroom condo. Situated in a quiet, family-friendly neighborhood, this home is perfect for first-time buyers, downsizers, or investors. Enjoy the best of Waterloo living with shopping, public transit, and highway access just minutes away. Plus, an amazing parkcomplete with open green spaces, tennis and basketball courts, pickleball courts, a community garden, and scenic walking trailsis just steps from your door. Inside, the renovated kitchen is a showstopper, featuring granite countertops, a large peninsula with breakfast bar, double sink, and ample cabinet spaceideal for both meal prep and entertaining. The open-concept living and dining area is bright and welcoming, with luxury vinyl plank flooring for a sleek, carpet-free finish. Step outside to your private balcony, the perfect place to relax after a long day. Both spacious bedrooms boast large windows and generous closet space hidden behind stylish white sliding doors. The modern bathroom features a quartz vanity and a tile-surround tub/shower, adding a touch of luxury to your daily routine. For added convenience, this unit includes ensuite laundry and a storage room with built-in shelving for extra storage. This well-maintained building underwent a major exterior renovation in 2023, including updated vinyl siding, new windows, and a new sliding glass door for this unit. Condo fees cover water, snow and garbage removal, landscaping, and parking maintenance, ensuring a hassle-free lifestyle. In addition, the condo board offers additional parking spots for $50/month. Dont miss this incredible opportunity to own a stylish, move-in-ready condo in one of Waterloos most desirable locations! (id:54662)
Keller Williams Innovation Realty
52 Hewson Drive
Port Hope, Ontario
*OPEN HOUSE CANCELLED DUE TO WEATHER* This stunning, family-friendly home in a sought-after neighbourhood offers a seamless, carpet-free layout and an open floor plan with in-law potential. Step into the spacious front foyer, where hardwood floors flow throughout the main level. The well-appointed living room features built-in shelving, a large window that bathes the space in natural light, and elegant crown moulding. At the heart of the home, an expansive open-concept living area seamlessly connects the family room, dining space, and kitchenperfect for everyday living and entertaining. The family room showcases a tray ceiling with recessed lighting, a cozy fireplace, and direct access to the backyard, effortlessly blending indoor and outdoor living. Surrounded by windows, the sun-soaked dining area offers contemporary lighting and a smooth transition into the thoughtfully designed kitchen. Here, built-in appliances, an undermount sink, ample counter and cabinet spaceincluding a side pantrytile backsplash, and a charming bay window with a built-in seat create a dream culinary space ideal for morning coffees or weekend recipe exploration. A convenient main-floor laundry room with access to the two-bay garage and a guest bathroom completes this level. The spacious primary suite upstairs includes a walk-in closet and ensuite with a glass shower enclosure. Three additional bedrooms and a full bathroom provide plenty of space for the entire family. The lower level extends the homes versatility with a large recreation room, perfect for game or movie nights, and two additional bedrooms. Step outside to enjoy a generously sized deck with dedicated cooking and sitting areas and a built-in swim spa. The fully fenced yard ensures privacy and a secure space for four-legged family members. Ideally located near parks and amenities, with easy access to the 401, this Port Hope gem is a tranquil family retreat ready to be cherished. (id:54662)
RE/MAX Hallmark First Group Realty Ltd.
18 Third Street
Kawartha Lakes, Ontario
Get a head start on the summer in this cute and tidy 3 season cottage with breathtaking views of Sturgeon Lake. 2 bedroom 1 bathroom. Well laid out floor plan with dining and living room overlooking the lake. A large front deck overlooking beautiful Sturgeon Lake where you can take in the warm summer breeze and relax with family and friends. Incredible extra wide private covered dock - deep water off the dock, amazing weed free swimming, great fishing and blazing north west sunsets. A single lane road in between the cottage and the lake. #06-051 dock space to be transferred to the new owner through the City of Kawartha Lakes . Annual cost for dock lease $610.00 per year with a revolving 5 year contract. Current contract until Dec 31, 2028. There is an additional outdoor space at the back of the cottage- interlock patio and fire pit. An extra large bunkie furnished with 2 double beds plus storage area and 2nd fridge. There is a workshop on the side of the bunkie space to store gardening tools. Located on a quiet cul du sac , a carport with parking for up to 5 cars . Previous owners did Airbnb property with rental potential. This cottage is being sold turnkey and includes most furniture. Ready for your enjoyment &/or rental income possibilities. A short walk to the public beach on Sturgeon lake, plus a marina, public boat launch and playground a short walk away. Sturgeon lake is part of the Trent Severn Waterway. Boat to Bobcaygeon, Fenelon Falls and Lindsay . 20 minutes by car to Lindsay & Bobcaygeon , 1.5 Hour from GTA. Vibrant Community in the Village of Thurstonia. Act now to start making your cottage life dream a reality! Summer is just around the corner! (id:54662)
Sotheby's International Realty Canada
24 - 143 Ridge Road
Cambridge, Ontario
Welcome to this stunning Home 5 years old -new corner townhouse in the highly sought-after River mill community of Cambridge! This modern home features a stylish kitchen with stainless steel appliances, a bright breakfast/dining area, and a spacious family room with access to a balcony. The third floor boasts a primary bedroom with an en-suite and walk-in closet, along with two additional bedrooms. Conveniently located near top-rated schools, parks, trails, shopping centers, a hospital and with easy access to Highway 401. A must-see! POTL $92 (id:54662)
Save Max Real Estate Inc.
383 Leanne Lane
Shelburne, Ontario
This beautiful detached home features stunning hardwood floors and a modern, upgraded kitchen with plenty of cabinets, perfect for any chef, and it overlooks a serene ravine. 9 feet ceiling on the main floor.The cozy family room with a fireplace also offers a peaceful view of the ravine, creating a perfect spot for relaxation. Upstairs, you'll find four spacious 4 bedrooms and three full bathrooms, providing ample space and comfort for the whole family. Close to Shopping and Much More. (id:54662)
RE/MAX Realty Services Inc.
11 Tutela Heights Road
Brantford, Ontario
This spacious 5-bed, 2-bath Tutela Heights home is perfect for families seeking comfort and functionality. The main floor features a warm and inviting family room, complete with ample natural light and space for gatherings or cozy evenings. The modern kitchen is designed for convenience, offering plenty of storage and counter space to make meal prep a breeze. Each of the five bedrooms is generously sized, providing room for relaxation, work, or hobbies. The two bathrooms are well-appointed, ensuring comfort and ease for the whole household. Step outside to enjoy a fully fenced yard, ideal for children, pets, and outdoor entertaining. Whether you're hosting barbecues or simply relaxing in your private oasis, this yard is perfect for all your needs. Additional features include a laundry room on the 2nd floor and ample storage options. Conveniently located near schools, parks, and shopping, this home combines practicality with a welcoming ambiance, making it a must-see for any family. (id:54662)
New Era Real Estate
506 - 112 King Street E
Hamilton, Ontario
Experience luxury living in the iconic Royal Connaught, a historic gem in the heart of downtown Hamilton. This stunning 2-bedroom, 2-bathroom condo offers a perfect blend of elegance and modern convenience. Soaring ceilings and expansive windows flood the space with natural light, highlighting the sleek finishes and open-concept layout. The kitchen boasts quartz countertops, stainless steel appliances, and a breakfast bar, ideal for entertaining. The spacious primary bedroom features a walk-in closet and a spa-like ensuite. Enjoy breathtaking cityviews from your juliette balcony or take advantage of the buildings world-class amenities, including a fitness center, media room, and rooftop terrace. With shops, dining, and transit just steps away, this is urban living at its finest.Whether you're a professional, down sizer, or investor, this exclusive residence offers unparalleled sophistication in a landmark setting. Don't miss your chance to own a piece of Hamiltons history! (id:54662)
New Era Real Estate
777 Limeridge Road E
Hamilton, Ontario
This is it, great detached home featuring 4-level backsplit, high vaulted ceiling with skylights over the lovely open concept kitchen- dining room. This beautiful home is fully renovated from top to bottom and is a great home for large single family, or multi generation family. Hardwood flooring and tiles throughout the house. Some of the features includes 2nd kitchen in the basement, on ground pool, wide driveway that can fit 2 vehicles, concrete finish around the pool and along the side of the house. Pool features: Chlorine type pool, 30 X 15 feet emerald shape, 5 feet in depth, 3 years old liner, sand filter, brand new gas heater to be installed soon. (id:54662)
Royal LePage Real Estate Services Ltd.
104 Foxborough Drive
Hamilton, Ontario
Immaculate & meticulously maintained fully finished 3 bedroom, 2.5 bath executive FREEHOLD townhome (no condo fees) with double car garage (fits 1 car) in desirable Ancaster area. Numerous updates made to all three levels of this home within the last few years. Grand foyer showcases dramatic cathedral ceiling and impressive spiral staircase. Main floor features luxury vinyl flooring & offers an airy & open design perfect for entertaining complete with kitchen, dining area & living room. Bright white kitchen boasts stainless steel appliances, quartz counter tops & ceramic backsplash. Dining area with patio door to rear deck & living room with corner gas fireplace (as is) both feature crown moulding & pot lights. Updated powder room '21. Newer carpeting on staircase & upper level '21. Generous sized primary bedroom with walk-in closet & recently updated ensuite '21. Second bedroom with bonus walk-in closet. Updated main bath '21. Lower level features rec room with laminate flooring providing extra living space, as well as laundry, utility and storage areas. Central air '19. Fully fenced yard complete with deck, gazebo & newer hot tub '23. This townhome offers the perfect blend of luxury & comfort with quick & easy highway access. Close to all amenities. (id:54662)
RE/MAX Escarpment Realty Inc.
209 - 1 Mowat Avenue
Kingston, Ontario
Stunning Waterfront Condo At 1 Mowat Avenue, Offering Nearly 1,000 Square Feet Of Bright and Open Living Space. This Spacious Two-Bedroom, One-Bath Unit Includes A Dedicated Parking Spot and Is Ideally Located Just Five Minutes From Queen's University and Kingston General Hospital. Enjoy Breathtaking Water Views and A Vibrant Waterfront Lifestyle In This Exceptional Home. (id:54662)
RE/MAX Crossroads Realty Inc.
13 Boese Court
St. Catharines, Ontario
Luxury Lake Lifestyle in St. Catharines, Steps from the Marina, Beaches and beautiful Port Dalhousie! Fully renovated 5-bedroom home in a private court location, just a 3-minute walk to the marina, lighthouse, and lakefront! Enjoy the charm of Port Dalhousie, a small-town beach vibe, and top-tier wineries minutes away. The Highlights: 3 spacious bedrooms upstairs + 2 in the finished basement perfect for large families, guests or a home office. Resort-style backyard: Hot tub, large covered deck, and salt water, solar heated pool ideal for entertaining. Open-concept living with exceptional construction quality and modern upgrades throughout. A spacious front foyer invites you to the large sunlit living area with vaulted ceilings. Enjoy the warmth of the hickory floors, staircase and bespoke beam. The custom-designed kitchen is made for hosting, featuring a massive island, wine fridge, double oven, and high-end finishes. Cozy up by the fireplace lounge just off the kitchen, with direct access to the BBQ and hot tub area: indoor-outdoor living at its finest! 20-minute drive to Niagara Falls, 1.5 hours to downtown Toronto, 45 mins to Burlington GO, now Go train service from St. Catharines to Union Station. Convenience and relaxation- a perfect primary or vacation home! This home isn't just a place to live, it's a lifestyle upgrade. Whether you're sipping wine at a nearby vineyard, biking scenic trails, or enjoying sunset walks by the lake, you'll love everything about this home's location. (id:54662)
Royal LePage Real Estate Services Ltd.
6175 Barker Street
Niagara Falls, Ontario
Solid Investment Opportunity: This fully rented legal 2.5-storey triplex presents a substantial investment opportunity, delivering consistent cash flow with three separate rental units and expansion potential. Property Highlights: Unit 1 - Main House: 4 large bedrooms, 2 bathrooms, a spacious kitchen, and a bright living and dining area with a decorative fireplace. Second-floor laundry for tenant convenience. Unit 2 - Basement Apartment: Features a separate entrance, updated kitchen, newer 4-piece bath, and 2 large bedrooms Unit 3 - Back Unit: 1-bedroom apartment with an updated kitchen and 3-piece bathroom, suitable for singles or couples. Additional Features: Detached 2.5-Car Garage: This 20x23 ft garage includes hydro and has potential for additional rental income or conversion to an auxiliary unit. Expansion Potential: Consider converting the garage into a fourth unit or building a secondary unit on the existing pad. Recent Upgrades: New furnace (2023), updated plumbing and wiring, some newer windows, and a new roof (2021). Central A/C was added in 2018. Prime Location: Conveniently located near the new University of Niagara Falls and just 30 minutes from Niagara College. Close to public transit and local amenities. With all units fully rented, this triplex offers immediate positive cash flow and significant growth potential. (id:54662)
RE/MAX West Realty Inc.
1 - 5848 Ferry Street
Niagara Falls, Ontario
This fully renovated 2-bedroom apartment is ideally located on Ferry Street in Niagara Falls, just a short distance from Clifton Hill and with a bus stop steps from the entry door. The unit boasts upgraded insulation, a 200-amp electrical panel, and a bright, airy atmosphere with skylights and tons of natural light. Both bedrooms feature walk-out balconies, and the master bedroom includes an ensuite bathroom for added convenience. With two full bathrooms, all-new appliances, and in-unit laundry, this apartment offers modern comforts and plenty of space. It can also be furnished upon request, making it a perfect choice for those looking for a move-in-ready home in a prime location. (id:54662)
Exp Realty
17 Gilham Way
Brant, Ontario
Welcome to 17 Gilham Way, Paris, Ontarioa stunning brick-and-stone home situated on a premium corner lot with no rear construction. Located in a vibrant neighborhood, this property is conveniently close to schools, parks, public transit, a recreation/community center, and a campground, with the serene Grand River adding to its charm. Boasting over 2,000 square feet of upgraded living space, this home features elegant hardwood flooring on the main and second floors, a full oak staircase, and a gourmet kitchen with quartz countertops, a 7-foot island, a built-in sink, and a water filtering system. The modern design includes flat 2-panel doors, an engineered floor system, and durable limited lifetime warranty shingles. With 9-foot ceilings on the main floor, premium Moen Align faucets, and an 8-inch rain shower head in the spa-like ensuite, every detail has been thoughtfully crafted to blend luxury with functionality. Dont miss the chance to make this dream home yours! (id:54662)
Century 21 Innovative Realty Inc.
39 - 485 Green Road
Hamilton, Ontario
Welcome home to 485 Green Road, unit #39 in beautiful Stoney Creek Ontario. Located just steps from the shores of Lake Ontario, and less than five minutes from the newly built Jennie Florence Parker Sports Complex, this quiet family friendly complex is waiting for you. Inside this conventional two storey townhome you'll find the main floor flooded with natural light. Upstairs offers 3 bedrooms, downstairs is fully finished, and with a total of two bathrooms, what else does one need. Come see what all the fuss is about, you will not be disappointed. (id:54662)
RE/MAX Escarpment Realty Inc.
55 Wellignton Street S
Hamilton, Ontario
Welcome to this stunning 6-bedroom, 3-bathroom home in the heart of Dundas, offering an incredible blend of space, style, and functionality. Perfect for families or those who love to entertain, this property features a beautifully maintained above-ground pool, creating the ideal setting for summer gatherings and relaxation. The detached garage is not only practical for parking and storage but also includes a versatile loft space above, perfect for a home office, studio, or additional recreation area. Inside, you'll find spacious living areas filled with natural light, a modern kitchen with ample cabinetry and counter space, and well-appointed bathrooms designed for comfort. Each of the six bedrooms offers flexibility for family, guests, or work-from-home needs. The landscaped yard provides plenty of room for outdoor activities, gardening, or enjoying peaceful evenings. Located in the charming community of Dundas, this home is close to parks, schools, shops, and trails, offering both convenience and lifestyle. (id:54662)
New Era Real Estate
51 Maple Crown Terrace
Barrie, Ontario
INVITING FAMILY HOME WITH WARMTH & COMFORT, SET IN A NEIGHBOURHOOD YOU’LL LOVE TO CALL HOME! This Innishore stunner is the kind of home that instantly feels like the one - bright, inviting, and ready for your next chapter. Set in a vibrant, family-focused neighbourhood with schools and parks just a short walk away, plus trails that lead straight to the beach, this location offers everyday convenience and weekend adventure in equal measure. A beautiful stone and siding exterior with shutters, a covered front porch, and a stone walkway provide standout curb appeal from the first glance. Out back, the fully fenced yard is your go-to for outdoor living, complete with a large patio for lounging, BBQing, or gathering around the fire. Inside, the kitchen is both functional and connected, with a breakfast area walkout and clear sightlines to the family room, where a fireplace and built-in shelving bring warmth and style. A bright front living and dining room offers the ideal spot to unwind with a good book, while upstairs, the spacious primary suite delivers privacy, a walk-in closet, and a 4-piece ensuite. The finished basement is all set for movie marathons or epic game nights in a rec room that has space to spare. Add in quick access to restaurants across Innisfil, Barrie, and Friday Harbour, and you’ve got a home that checks all the boxes and then some. Don’t miss your chance to make this vibrant, well-loved home your next #HomeToStay! (id:54662)
RE/MAX Hallmark Peggy Hill Group Realty Brokerage
Pt Lt 8 Con 7 Highlands East Acres
North Kawartha, Ontario
Seller Will Finance! $660 per month with $5,000 down. Under Power of Sale. 20 Acres of Paradise backing onto thousands of Acres of Crown Land. A Rare Find with Mixed Forest and some cleared areas. Hydro and Telephone at lot line, on Year Round Paved Municipal Road. Great for Building, Hunting, Camping, hiking and lots more! Seller will provide mortgage. Easy Access to nearby Trails, Lakes, Stores, Hospital, and Restaurants. Terrific Recreational Property - Build Your Dream Home or Cottage. (id:54662)
Century 21 Heritage Group Ltd.
57 Freeman Drive
Port Hope, Ontario
*OPEN HOUSE CANCELLED DUE TO WEATHER* Welcome to your perfect family retreat in the heart of Port Hope! This spacious and inviting home offers everything a family could desire, blending comfort with convenience in a location that truly feels like home. Situated close to town amenities, schools, and parks, you'll have everything you need just a short distance away.As you step inside, you're greeted by a bright and welcoming main level, where large windows fill the space with natural light, creating a warm and cozy atmosphere. The functional layout is ideal for both everyday living and special gatherings with loved ones. On the lower level, the family room offers a peaceful escape, complete with a charming fireplaceperfect for unwinding after a long day.The upstairs features generously sized secondary bedrooms that provide a comfortable space for family and guests alike. The spacious primary bedroom serves as a serene retreat, offering comfort and relaxation.In addition to the main living areas, the finished basement provides bonus living space for the family to enjoy. Whether its a game night in the rec room or a quiet space for hobbies and relaxation, this area adds wonderful versatility to the home.Outside, the magic continues with an expansive backyard thats perfect for family fun and entertaining. After a swim in the pool, the 2-tier deck is the ideal spot to dry off, fire up the barbecue, and enjoy a meal together in the fresh air. Whether youre soaking in the hot tub under the stars or simply relaxing on the deck with friends, this outdoor space is designed for creating memories and enjoying lifes simple pleasures. (id:54662)
RE/MAX Hallmark First Group Realty Ltd.
235 Fares Street
Port Colborne, Ontario
Welcome to up and coming beautiful Port Colborne! This cute and cozy 2 bedroom home features eat in kitchen, 3 piece bathroom, laundry room, parking for 2-3 vehicles, large backyard with fire pit and a decent size shed. Walking distance to amenities, shops, local restaurants, beach, parks and Friendship trail that goes from Port Colborne to Fort Erie. Residents of Port Colborne have free access to Nickel Beach along with their friends and family up to 8 people. Beach features picnic tables and municipality maintained public washrooms. Minimum 1 year lease. (id:54662)
Keller Williams Edge Realty
2916 Sycamore Street
Oakville, Ontario
Welcome to this stunning detached home situated on a premium corner lot in the highly sought-after Clearview Oakville neighbourhood. This spacious property offers a rare combination of privacy, ample outdoor space, in a prime location just minutes from top-rated schools(Oakville Trafalgar High School, St. Luke Catholic/James W. Hill PS) , parks, and the great walking trails . As you approach this home, you'll be greeted by its attractive curb appeal, with beautifully landscaped gardens and a spacious extended driveway leading to a double car garage. The home boasts approximately 5000 sq feet of living space, an open concept layout with sun-filled rooms, hardwood floors, and high-end finishes throughout. The kitchen is a chefs dream, featuring modern appliances, plenty of counter space and a walk out to a large deck perfect for enjoying dinners and parties. The adjoining living and dining areas are ideal for entertaining with ample space and natural light, while the cozy family room offers a relaxing space to unwind by the gas fire place. Upstairs, you'll find four generous bedrooms, including a luxurious master suite with a walk-in closet and a spa-like ensuite bath. The finished basement provides additional living space with potential rental income, equipped with two bathrooms, two bedrooms, kitchen, separate laundry and a basement walk out with large windows that fill the space with natural light. With easy access to major highways and public transportation, this home offers both tranquility and convenience. Don't miss your chance to own this exceptional corner lot in East Oakville! Reach out for more information. (id:54662)
RE/MAX Hallmark Alliance Realty
1501 - 20 Thomas Riley Road W
Toronto, Ontario
Your new home and lifestyle awaits in the vibrant neighbourhood of Islington City West offering the convenience, breeze and ease of transit, subway and hwy access. Venture to delectable dining, major shopping, entertainment and more. Featuring and open concept design, great for entertaining. 1 bedroom + den, living area with W/O to balcony overlooking the city with some great views. Well maintained unit features Kitchen equipped with B/I oven, cooktop, hidden drawer B/I dishwasher, refrigerator, microwave and rolling island. Ikea cabinetry, spacious 4pc bath and ensuite laundry. Primary bedroom with double closet for all your wardrobe essentials. Includes 1 underground parking and 1 Storage unit. This building also features 24 hour concierge, media room, gym and pantry/meeting room, outdoor terrace and visitor parking. A lot to offer for your new modern lifestyle living, unit is vacant and move-in ready. (id:54662)
New Era Real Estate
331 Squire Crescent
Oakville, Ontario
***MUST SEE*** A stunning 3 bed + 4 bath, 3-storey CORNER townhome in the heart of Oakville. Laminate floors throughout. 9' ceilings. Very bright. The Open Concept Floor Plan Floods The House With Natural Light. Modern kitchen with stainless steel appliances, quartz counters, centre island, breakfast bar and backsplash. A bonus family room on the ground floor. Spacious living / dining and great rooms on the second floor. Open Balcony On The Main Floor. The third floor houses the master bedroom with 4-piece ensuite bath and walk-in closet, as well as two other well-sized bedrooms and the main bathroom. Double Car Garage With Entrance To The Laundry Room. Very Close To Highways 407 & 403, Go Transit, Parks, Schools, Shopping And Local Amenities. (id:54662)
RE/MAX Aboutowne Realty Corp.
Ph 8 - 284 Mill Road
Toronto, Ontario
Panoramic golf course view in a stunning penthouse suite! This award winning condo boasts fabulous amenities & spacious units designed for comfort & style right in the heart of Etobicoke in the coveted Markland Wood area. This down split 2 bedroom, 2 bath unit is the perfect starter home for young families OR if you're looking to downsize! An entertainers dream, with living and dining on one level and bedrooms on another. Watch the Sunrise from either or the two bedrooms on the lower level or enjoy peaceful sunsets overlooking the impeccable Markland Wood golf course from the balcony while BBQing dinner on the upper level. Beautiful parquet floors line the lower level and into the large primary where you will find a walk-in closet and 3 pc ensuite. Enjoy beautiful natural light from the second bedroom! With a resort like feel and every amenity imaginable you'll feel like you're on vacation everyday! Indoor & Outdoor Salt Water Pools, Sauna, Clubhouse W/ Games Facilities Including Pool Tables, Squash/Basketball Crt, Car Wash, Wood Working Room, Lounge, Library and Gym. 3 Tennis Cts.11 Acres Of Grounds With Japanese Garden & Quiet Walkway. Right next to the coveted Markland Wood Golf Club. (id:54662)
Royal LePage Real Estate Services Ltd.
1103 - 60 Absolute Avenue
Mississauga, Ontario
Centrally Located. Open And Very Spacious Sought After Condo. 2 Bedroom + Den. 2 Full Baths. Unobstructed South View With Wraparound Balcony. Newer Appliances, 1 Parking Spot, 1 Locker. (id:54662)
Royal LePage Realty Centre
1673 Clark Boulevard
Milton, Ontario
Welcome to 1673 Clark Blvd, a beautifully upgraded Mattamy built detached home featuring 3+1 bedrooms and 4 bathrooms, nestled in a highly sought-after neighborhood! This home has been meticulously renovated with fully upgraded washrooms and a chef-inspired kitchen boasting quartz countertops, a stylish backsplash and custom cabinetry. The elegant engineered hardwood floors and upgraded pot lights - add a touch of sophistication throughout. Step outside to a large front porch, perfect for relaxing and enjoy a serene backyard with a perennial garden, wooden deck, and a gazebo ideal for outdoor entertaining. The extended driveway offers ample parking. Conveniently located near Catholic and public schools, with easy access to Hwy 401, public transportation, children's parks, hospitals, libraries, shopping and more. Experience the charm of this wonderful family-friendly community! (id:54662)
Century 21 Leading Edge Realty Inc.
704 - 185 Legion Road N
Toronto, Ontario
Spacious open - concept layout with brand new laminate floors and stainless steel appliance. This unit features unobstructed views of the city and is steps away from the lakefront. Nestled in the Mimico area, this condo is situated near major highways, public transportation and just outside of Downtown Toronto area. The Tides Condo has an array of amenities to indulge in, including an outdoor pool, sundeck and BBQ area, 24/7 concierge, well-equipped fitness center, squash room, sauna, hot tub, theater room, business center, library, yoga studio and much more - at the Tides opportunities are endless. Enjoy local amenities such as groceries, restaurants, professional group fitness studios while views of the lakeshore accompany you on your travels in the neighborhood. This unit has it all, with unobstructed views and carefully designed to indulge in quiet living. Includes 1 parking, 1 locker and all appliances, recently painted and new flooring. (id:54662)
RE/MAX Professionals Inc.
508 - 3700 Kaneff Crescent
Mississauga, Ontario
Step into this stunning 2+1 corner unit condoa perfect blend of modern charm and sophistication! Freshly painted and upgraded with brand-new laminate flooring, this stylish home is move-in ready and waiting to impress. Plus, enjoy the convenience of a brand-new stainless steel refrigerator and dishwasher!The spacious den, offering breathtaking views of the iconic Absolute Towers, is ideal as a third bedroom or a versatile home officethe perfect space to work or unwind. Designed for effortless entertaining, the well-appointed kitchen features two entry/exit doors, making hosting a breeze!Nestled in a prime location, you're just moments from Square One Shopping Mall, Celebration Square, top-tier grocery stores, and transit. And with the Hurontario LRT coming soon, commuting will be seamless!This isn't just a homeit's an incredible opportunity and a smart investment! Indulge in first-class amenities, including a swimming pool, fully-equipped gym, relaxing sauna, vibrant party room, and 24-hour concierge service for ultimate peace of mind. Extras: Newly painted, new laminate flooring, NEW stainless steel refrigerator and dishwasher. Conveniently located near top-rated schools, parks, restaurants, community centers, Square One, and HWY 403! Don't miss out on this chance to elevate your lifestyleschedule your viewing today! (id:54662)
Executive Real Estate Services Ltd.
301 - 556 Marlee Avenue
Toronto, Ontario
Experience Luxury Living in this Brand New, Never Lived-in 2 Bedroom, 2 Bathroom residence at "The Dylan" Condos. This expansive and elegantly designed unit is bathed in natural light, featuring a spacious layout and an oversized balcony perfect for relaxation. Nestled in a prestigious, family-friendly community, it offers unparalleled convenience with Yorkdale Mall, upscale dining, boutique shops, and seamless access to public transit just moments away. A mere 4-minute stroll to Glencairn Ttc Subway Station ensures effortless connectivity! Crafted with sophistication, this residence boasts exquisite modern finishes, premium stainless steel appliances, an ensuite washer and dryer, and thoughtfully designed storage, including a generous closet space and a walk-in pantry. To elevate your convenience, the unit includes a premium parking space. Indulge in the perfect blend of style, comfort, and convenience at The Dylan Condos! (id:54662)
Slavens & Associates Real Estate Inc.
146 Petgor Path
Oakville, Ontario
Welcome to this stunning 4-bedroom, 5-bathroom 2-year-old detached home by Remington in Rural Oakville. The above-ground boasts 9 ft ceilings and seamless flooring throughout. Open-concept family room flows into a chef's dream kitchen, and a spacious breakfast area. Over $200k Upgrade, including accent fireplace wall, 36" WOLF gas cooktop, built-in MIELE fridge & freezer, steam oven & oven, big island, quartz countertop, ample pot lights, elegant LED chandeliers and more. Upstairs, 4 good-sized bedrooms. Primary bedroom offers a luxurious 5-pcs ensuite and a walk-in closet. The second bedroom has a 3-pcs ensuite, while the other two share a Jack-and-Jill bathroom. A bright and spacious laundry room provides more convenience. Separate entrance by builder and professionally finished basement offer potential income. New fence and backyard Interlock! Desirable location! Walking distance to Zachary Pond and Dr. David R. Williams Public School. A stone's throw away from shops, hospitals, the community center and Hwy 403/407. A perfect blend of style and comfort. Don't miss it! (id:54662)
Smart Sold Realty
283 Jennings Crescent
Oakville, Ontario
Discover unparalleled elegance in this luxurious executive home nestled in the heart of downtown Bronte. Designed for the discerning homeowner, this two-level residence offers a harmonious blend of modern design and timeless sophisticationall within walking distance to the lake, boutique shops, and upscale amenities. Step into the bright, open-concept main level, where expansive living and dining areas set the stage for both intimate family gatherings and grand celebrations. The state-of-the-art gourmet kitchen, outfitted with premium Miele built-in appliances, quartz countertops, and custom cabinetry, will cater to the most discerning culinary tastes. The home office/study provides privacy and a space to work or relax with a good book. Ascend to the second level to experience a private sanctuary designed for relaxation and indulgence. Here, a lavish master retreat awaits, complete with His and Her spa-like ensuites that exude serenity and generous walk-in closets to accommodate your lifestyle. In addition, three large, well-appointed bedroomseach featuring its own elegantly designed washroomensure comfort and privacy for family members or guests. The fully finished lower level further enhances the homes appeal, featuring a versatile recreation room ideal for entertainment and relaxation, along with a dedicated gym area to support your wellness routine. There is an additional family room, guest bedroom and washroom for family and friends when visiting. Step outside onto your covered terrace with a gas fireplace and enjoy entertaining outdoors in your private, landscaped backyardan oasis of lush greenery and tasteful hardscaping enclosed by a secure fence, providing both tranquillity and peace of mind. Embrace the epitome of luxurious, modern living in a home where every detail is thoughtfully curated for comfort and style. (id:54662)
RE/MAX Aboutowne Realty Corp.
22 Wardsville Drive
Brampton, Ontario
A magnificent home offering over 5,600 sqft of luxurious living space with 5 spacious bedrooms and the option of a 6th bedroom in the full-size loft. Nestled in an upscale neighborhood with tons of upgrades throughout. Extended front porch, 9' ceilings on the main floor, and hardwood floors throughout create a grand and elegant feel.Upgraded gourmet kitchen featuring stainless steel appliances, pot lights, valence lighting, pantry, quartz countertops, backsplash, large breakfast bar, built-in microwave, and gas stove. California shutters and hardwood stairs add a sophisticated touch.Main floor bedroom with 3-piece ensuite washroom and closet. Lavish master ensuite upgraded with a 5-piece ensuite and walk-in closets in all bedrooms. Elegant wallpaper, wainscoting, and crown moulding enhance the home's luxurious charm. Interlocked exterior with natural stone steps leading to a backyard oasis, featuring a custom waterfall, sprinkler system, Tiki bar, BBQ shed, and ambient lighting perfect for outdoor entertainment.Fully finished basement designed for entertainment with home theatre cabinets, a custom handcrafted wood bar, and an electric fireplace feature wall. Gas fireplace on the main floor adds warmth and elegance.Two sets of staircases leading to the basement allow for potential partitioning, with a separate side entrance providing by builder added flexibility and privacy.Smart Locks on all doors.Security Camera's.Tons of Upgrades. Prime location with easy access to Highways 401 & 407, close to shopping, parks, and daily essentials. Perfect for hosting gatherings in the expansive basement and backyard. A must-see home experience luxury living at its finest. (id:54662)
RE/MAX Gold Realty Inc.
56 - 65 Brickyard Way
Brampton, Ontario
Location! Location! Location! Welcome to 56-65 Brickyard Way in Brampton! A rare gem at the well-known intersection of William Parkway and Main St N! Freshly Renovated and Painted, The townhouse unit boasts 3 bedrooms upstairs and downstairs, a 1-bedroom/family room with a separate entrance in the basement. There are 3 washrooms evenly distributed on the 3 floors. 1 full bathroom on the 3rd floor, 1 half bathroom on the 2nd floor, and 1 full bathroom in the basement/family room. The generous living/dining room comes with a lockable door and can be converted into a 5th bedroom! The unit comes with a patio/backyard, a built-in garage, and a private driveway. Plenty of visitor parking is also available. The unit has a high-efficiency furnace and water heater. A rare, low maintenance fee of $159 is another beauty of this townhouse. A brand new, never-used LG 3-Door French Door Refrigerator and a Smart Wi-Fi Enabled Fan Convection Electric Range with Air Fry Stove are included. Nestled in a vibrant neighborhood, this townhouse is just steps away from essential amenities and leisure. 2 great plazas with a Walmart Supercentre and an array of nearby attractions ensure your necessities and entertainment are always close at hand. For families, the proximity to Xyna International School offers excellent educational opportunities, while the nearby Fred Kline Park offers ample green space for outdoor enjoyment. There also 2 schools (elementary and secondary) across the street, from the house, so your kids won't have to commute to school if you choose so. Efficient transit options are also nearby, highlighted by the Main St. North at Bovaird Drive West bus station, a Go bus stop at 7 min drive and an easy access to Hwy 410! Ideal for Families, Professionals, and Investors alike, This property not only promises a luxurious and efficient lifestyle but also an unbeatable location in a lively community. Your new home awaits, This one will not last long, Act quickly before it is gone! (id:54662)
Exp Realty
12705 Sixth Line
Halton Hills, Ontario
Beautiful Bright Brick Bungalow On a Very Private 2.78 Acre Lot. Backing onto a Horse Ranch & Overlooking your Private Pond. Surrounded by Trees and Framed by a Cedar Rail Fence. Hardly a neighbour in sight! Completely Renovated Home! Large eat-in Kitchen includes all Stainless Steel Appliances, Large Counters. Hardwood Floors and Updated Ceramic Floors through main level. Lots of Natural Light through Large Windows. Big Primary Bedroom features a Large Walk-in Closet. Finished Basement With Gas Fireplace, Luxury Vinyl Plank flooring, Large Egress Windows, Gas Fireplace. Plenty of Thoughtful Storage Rooms and Closets everywhere... including a Large Mudroom/Storage Room by rear entry. 3 Bedroom Converted To 2 Bedrooms on Main Level + 1 In Bsmt. (buyer can convert back to 3 bedrooms) Oversized 25 X 25 Ft. 2-Car Garage with Garage Door Openers & remotes. Excellent Mechanicals ::: Hydronic Air Handler Furnace, 200 amp Electric Service, Water Softener, U.V. Water System, Carbon Filter, Sump Pump. Fantastic location between Milton and Acton... 10 min to 401, nearby Golf, access to Bruce Trail. ((( Quiet Paved Road ))) High Speed Fibre Internet available! Municipal Garbage & Recycling Pickup. Nice Pretty Pond attracts plenty of Wildlife. Super Neat & Clean !!! (id:54662)
RE/MAX Real Estate Centre Inc.
569 Lees Lane
Oakville, Ontario
Fabulous location on sought after street in family friendly Bronte East. No homes in front as you look westward from the living room. Gorgeous pool sized 61 x 131 foot lot. Current owner in home for 64 years. Beautifully maintained. Furnace (12) Shingles (13) Garage roof (23). Opportunity exists to renovate or build your dream home. Three plus bed allows much flexibility. Back entrance allows potential for in-law situation. All lower level windows are on grade, affording plentiful natural light. East/West exposure. Lower level has spacious rec room, bedroom and 3 pc bath. Situated close to well rated elementary and secondary schools. Walk to parks, recreational facilities, 6 minute drive to Bronte GO. Oversized garage with space for car and work shop. Don't miss out! (id:54662)
Keller Williams Edge Realty
288 Casson Point
Milton, Ontario
Beautiful End Unit TownHouse For Sale: Offering this charming 8-year-old Victorian elevation End Unit townhouse, 1,541 sq. ft. of thoughtfully designed living space. Bright and spacious, this home feels like a semi-detached and is perfect for families or professionals seeking a blend of style and functionality. It features 3 generously sized bedrooms and 3 bathrooms, along with a versatile office/den on the ground floor, ideal for working from home or extra space. Open concept eat-in kitchen , complete with stainless steel appliances, a convenient pantry, a center island, and granite countertops. It seamlessly flows into the open-concept living and dining area, which opens onto a private terrace, creating an ideal space for entertaining or relaxing. The primary bedroom offers a retreat-like experience with its own ensuite bathroom and a walk-in closet for added comfort and convenience. Situated in the highly sought-after Ford community near Britannia Rd. and Hwy 25, this home is in an excellent location. Its just minutes from Highways 401 and 407, as well as GO Transit, making commuting a breeze. The area is surrounded by parks, top-rated schools, and a variety of shopping and dining options, ensuring you have everything you need within reach. This timeless Victorian-style End unit townhouse combines elegance, practicality, and an unbeatable location. Don't miss your chance to call this beautiful property A home. Situated in the highly sought-after Ford community near Britannia Rd. and Hwy 25, this home is in an excellent location. Its just minutes from Highways 401 and 407, as well as GO Transit. minute to 10 minutes to Oakville, Mississauga. (id:54662)
Homelife/miracle Realty Ltd

