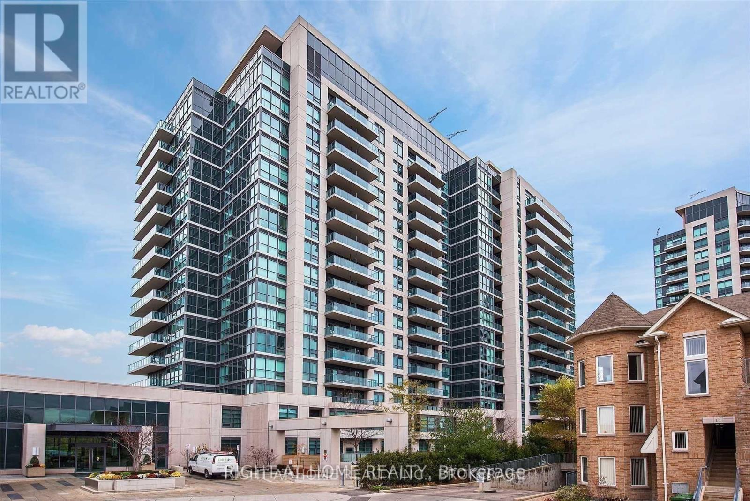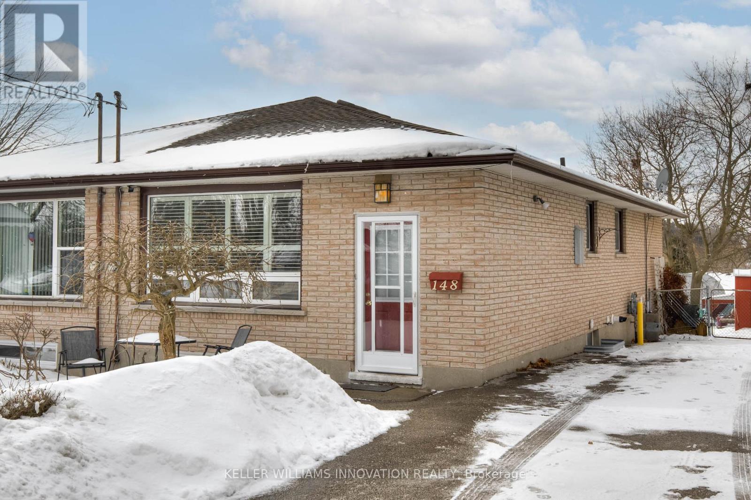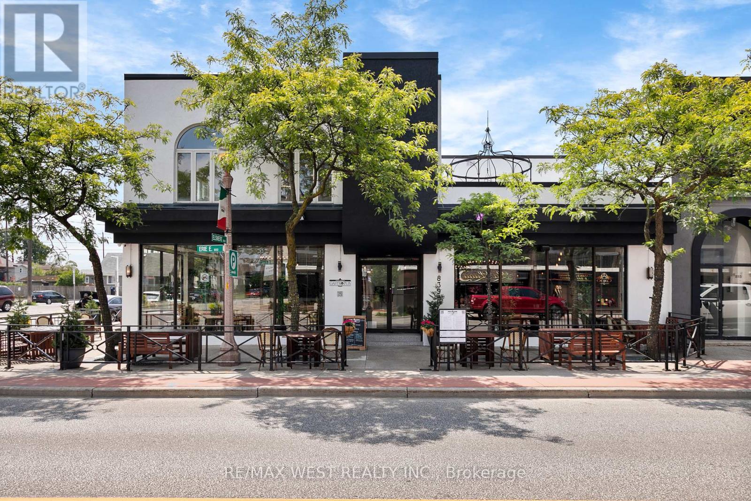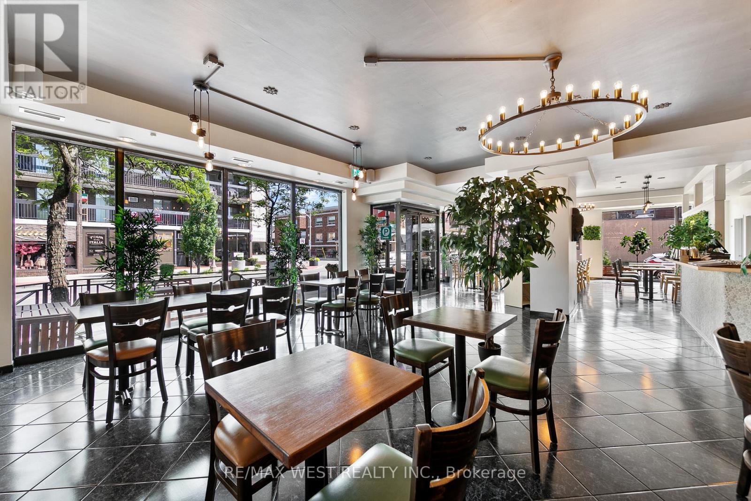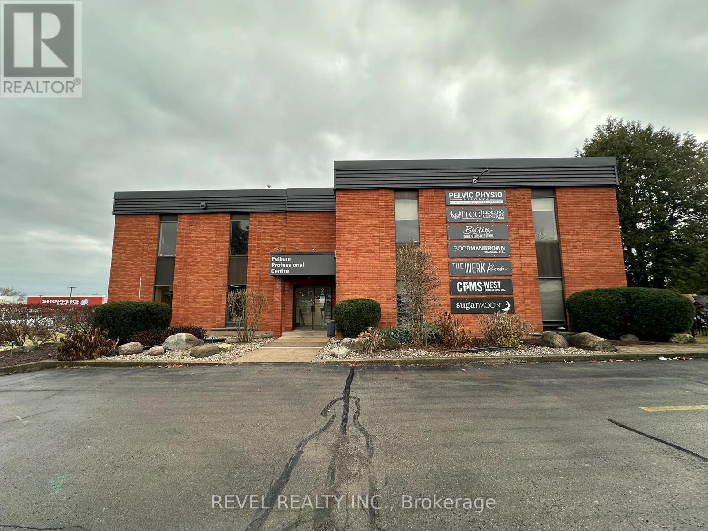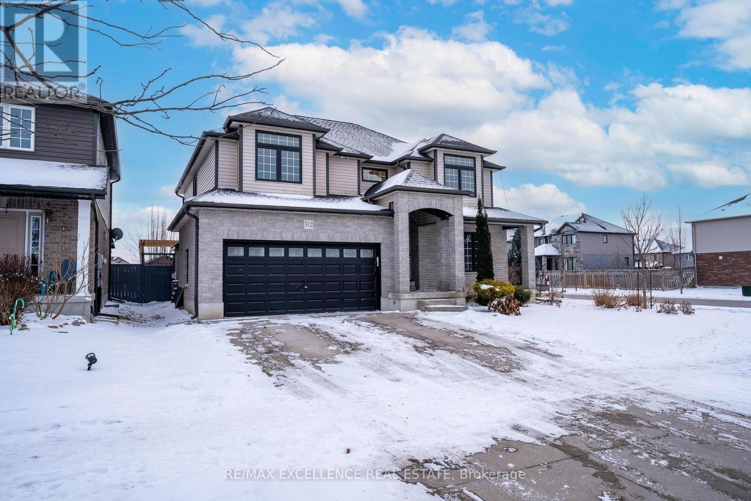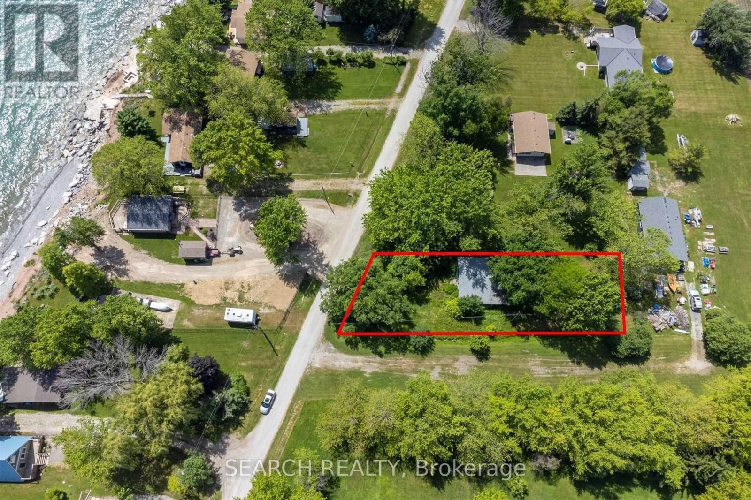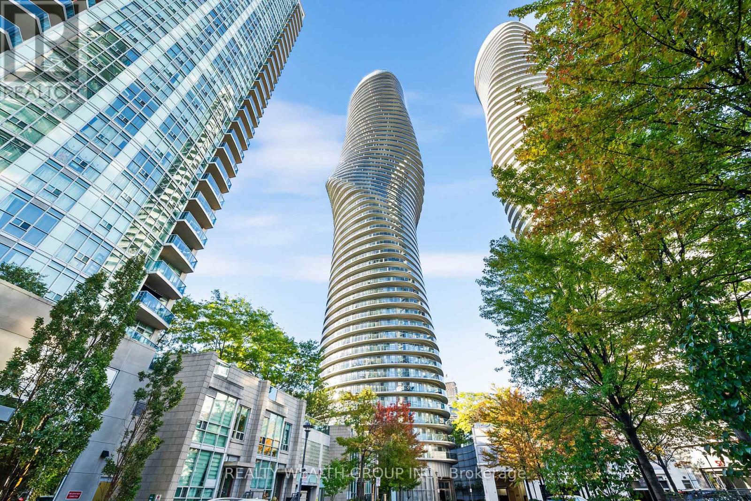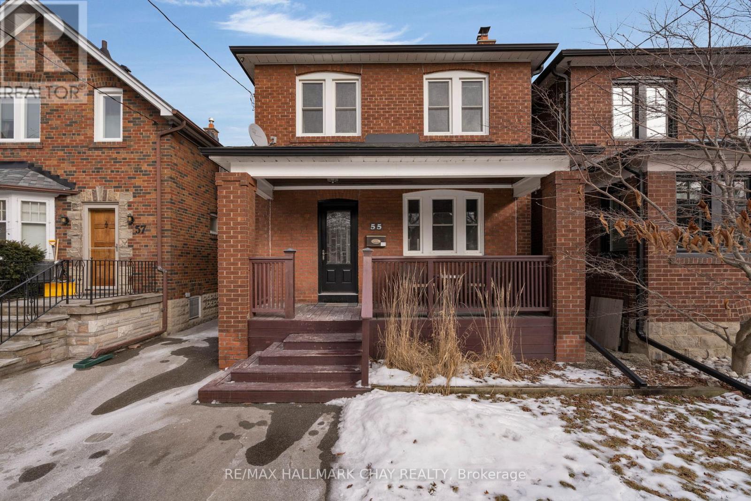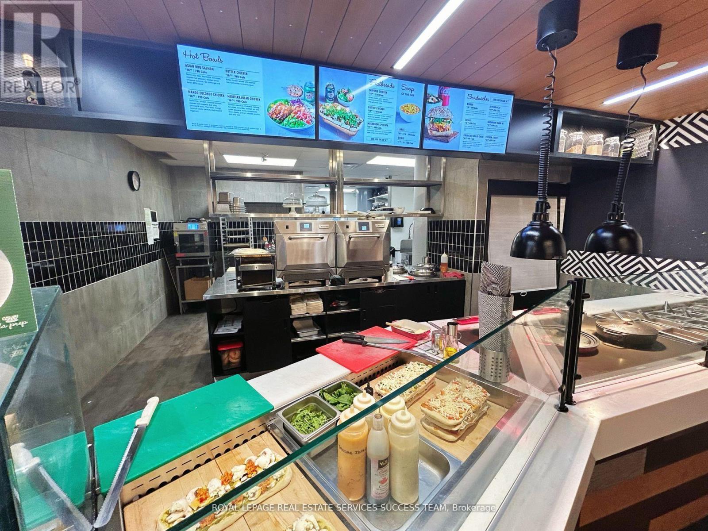802 Willowview Road
Georgina, Ontario
Unfinished Custom Build with Spectacular Lake Views! A rare opportunity for builders, contractors, or investors to complete this stunning custom home just across from Willow Wharf Beach on Lake Simcoe. This expansive 3,000+ sq. ft. with 10' ceilings on main floor, 4 generous sized bedrooms and 4 bathrooms, with thoughtfully designed plans that include second-floor balconies perfect for soaking in the serene lake views and breathtaking sunsets. Plus, there is a full open concept basement ready with roughed in bathroom. All the groundwork has been done, permits, architectural drawings, foundation, framing, New Large Electrical Panel with 200 Amp Service connected, Gas meter and new Municipal services are complete. Now its your chance to bring this architectural beauty to life with your choice of interior and exterior finishes. This is a great opportunity to customize this dream home in a prime lakeside location! Rough in for plumbing in basement completed, inspected and approved. Some of the HVAC duct work has been completed. Garage ceiling height at least 12' with 8' high framed garage door openings great for storing your boat! (id:54662)
Exp Realty
48 Apple Grove Court
Vaughan, Ontario
Luxury Awaits You...Custom Designed Home on Court..Over 4800 sq t of living. Gourmet Kitchen w/Quartz Waterfall Double Island. Hardwood Thru-out, Crown Moulding, Pot lights thru-out. 4 + 1 Bedrooms with ensuites, Private Office, Upstairs Laundry Room,Fully finished Basement with Look-out Windows, Private Backyard Oasis featuring a 30 x 15 saltwater fiberglass pool with a built-in hot tub, tanning ledge, LED lighting, and a hidden solar blanket for effortless temperature control. Relax and unwind in your private retreat with waterfall! Fully landscaped front and back.In-ground Sprinkler System, New Front Doors, Garage Doors, HVAC System, and much more. Walking distance to JCC and Park. Private Court backing onto Park. This home is Exquisite!!! Move-In Ready. ** EXTRAS** Upgraded Jennair High End S/S Appliance (Fridge,Stove (Gas) ,Dishwasher)Microwave Washer/Dryer, Inground Swimming Pool, 2 Sheds,Pool Table,Tesla Charger, Window Coverings, All ELFs, Sprinkler System, Water Softener, Instant Hot Water System,A/C (id:54662)
Royal LePage Your Community Realty
2301 - 2550 Simcoe Street W
Oshawa, Ontario
1 Bed Modern Condo Steps to Ontario Tech University, Durham College, Costco, plazas, banks, and minutes to Highways 7 and 407. Access to Durham bus & GO bus. North Oshawa's vibrant Winfield community. Great amenities: gym, game room, party room, and more. Great Amenities In The Building: Concierge, Visitor Parking, Gym, Party/Meeting Room, Movie Theatre/Games Room, Business Centre, Outdoor Patio, Bbq And More (id:54662)
RE/MAX Excellence Real Estate
2130, 2229 - 8339 Kennedy Road
Markham, Ontario
Available 2 Combined Units For Sale; Well-Established Indoor Mall In The Heart Of Markham; End Units Provide Excellent Exposure For Promotions And Exhibitions; Anchored By T&T Supermarket, Medical Centres, Restaurants And Offices; Close To High Density Residential Area, Public Transit, Ymca, Pan Am And Go-Train Station; Good Potential For Investments And Variety Of Self Operating Buisness. (id:54662)
Nu Stream Realty (Toronto) Inc.
304 - 2 Raymerville Drive W
Markham, Ontario
A showpiece. Very spacious, bright & upscale corner unit. 1286 sqft. with N/W exposure. Lovely lay-out, w/out to balcony off Dining area, newly renovated Kitchen. c/w top quality cabinets & b/in appliances. Huge Primary Bedroom with ensuite Bathroom, second Bedroom has 4 pc ensuite (vanity will be replaced). Large ensuite storage & Laundry Room. Recently installed hardwood/laminate flooring thru-out. One surface pkg spot, one underground spot. Steps to GO Train Stn..Markville Mall, Community Ctre. Front Dr. Bus stop for Markville Mall. Minutes drive to Hwy 7 & 407. (id:54662)
Royal LePage Your Community Realty
Lower - 36 Caldbeck Avenue
Markham, Ontario
Very Spacious Basement Apartment. Beautiful Clean & Renovated. 3 Bedrooms. 1 Kitchen Close To Pacific Mall, Public Transit, Shops & Restaurants . Utilities & High Speed Internet Included . Tenant Is Responsible For Own Snow Removal. 2 Driveway Car Parking Included. (id:54662)
Smart Sold Realty
913 - 629 King Street W
Toronto, Ontario
Modern, Furnished 1 Bedroom Condo Suite in Contemporary Thomson Residences Building in Vibrant Toronto Community! Open Concept Kitchen, Dining & Living Area Boasts Hardwood Flooring, Floor-to-Ceiling Windows & W/O to Oversized Balcony with Stunning Unobstructed Views! Beautifully Furnished. 9' Ceilings, Built-in Appliances, Gas Range & Oven, Spa Rain Shower & Soaker Tub! Ensuite Laundry. 1 Underground Parking Space Included! Amenities Include Outdoor/Rooftop Pool & Deck, Well-Equipped Gym, 24Hr Concierge & More! Prime Downtown Location within Walking Distance to Restaurants & Cafes, Theatres & Shopping, Parks, Clubs/Nightlife, Public Transit, Financial District & More! (id:54662)
Real One Realty Inc.
Lph27 - 35 Brian Peck Crescent
Toronto, Ontario
Award-Winning Scenic By Aspen Ridge. This Sun-Filled Unit Has 9Ft Ceilings And Floor To Ceiling Windows W Panoramic South Views. The Huge, Extra Wide Balcony With Unobstructed Panoramic View Of Downtown Toronto. The New Lrt Is At Your Doorstep As Are Parks, Walking & Biking Trails In Serena Gundy Park And Walking Trails @Sunnybrook. Easy Access To Dvp. 24 Concierge, Gym, Salt Water Pool, Sauna, Bike Storage, Party Rm. 1 Locker is included as well. (id:54662)
Right At Home Realty
3906 - 426 University Avenue
Toronto, Ontario
STEPS TO SUBWAY. UNOBSTRUCTED PANORAMIC > VIEW OF CN TOWER. PERFECT FOR SUNRICE AND SUN-SET. CITY & LAKE VIEW FOR > SUBWAY. U OF T DOWNTOWN FINANCIAL & ENTERTAINMENT DISTRICT. 9 FEET CEILING/FLOOR TO CEILING WINDOW. GRANITE COUNTER. VERY WELL KEPT. LARGE BALCONY. PARTIAL FURNISH. (id:54662)
Living Realty Inc.
107 Crockford Boulevard
Toronto, Ontario
Street exposure 1/2 freestanding building. Net rent to increase by $1.00 psf per year. Outside storage permitted (id:54662)
Royal LePage Your Community Realty
2904 - 50 Ordnance Street
Toronto, Ontario
Play hard at the Playground Condos at Garrison Point. Right in the thick of Liberty Village, you're a hop and a skip to cafes, bars, Altea, restaurants, parks and transit. Stroll down Strachan to enjoy the Waterfront, or up to Electric King West and Eclectic Queen West. Turnkey, bright, open and fully-furnished you'll feel right at home. The building includes 24- hour concierge. Enjoy the outdoor pool, gym, sauna, theatre room guest suite and visitor parking. (id:54662)
Real Broker Ontario Ltd.
2510 - 18 Holmes Avenue
Toronto, Ontario
Luxury Condo In Prime North York Location. Breathtaking Panoramic Views. 2 bedrooms, 2 Full bathrooms Corner Unit and a split-bedroom layout, High Floor. The open-concept layout features soaring 9 ceilings, a modern kitchen with stainless Steel Appliances & Breakfast Bar. Cost of heat is included in the maintenance fee. One Locker And One Parking Incl. The building itself offers an array of amenities, including an indoor pool, Gym, guest suites, and a rooftop garden, among others. Perfectly situated next to the subway and GO Bus station . Walking Distance To Amenities: Restaurants, Theater, Art Centre. (id:54662)
Forest Hill Real Estate Inc.
1711 - 150 East Liberty Street
Toronto, Ontario
CORNER UNIT w/ Floor To Ceiling Glass Windows Located in the Heart of Liberty Village. Enjoy The Breathtaking Panoramic North West & South Unobstructed Overlooking Partial Lake & Liberty Village. Formal Bedroom w/ Window & Large W/I Closet w/ Translucent Glass Sliding Dr. Modern Kitchens Incl Granite Kit Counter Top, Custom Backsplash, S/S Appliances, B/I Microwave Rangehood, Washer/Dryer. Window Blinds Installed. Ensuite Laundry W/Extra Storage & Convenient Same Flr Generously Sized Locker Rm To Store Or Park Your Bike. Extra Bike Underground Parking. Phenomenal Amenities: Gym, Game Rm, Internet Lounge, Sauna, Guest Suites, Party Rm, Terrace Bbq Area & More. Location is Unbeatable: Close to Everything: Public Transport, Goodlife, Pubs, Restaurant, Street Car, 24 Hrs Metro, Lakefront, & Much More! (id:54662)
RE/MAX Excel Realty Ltd.
387 Old Orchard Grove
Toronto, Ontario
Discover this charming 3-bedroom, 4-bathroom detached home available for lease in the highlysought-after Bedford Park neighbourhood.Conveniently located near popular restaurant, publictransit, and with quick access to Highway 401.This home offers the perfect combination of style and functionality.With five skylights a hardwoodfloors throughout. Family room features a cozy fireplace and double glass door leading tosouth-facing deck with a gas line for a BBQ, perfect for out door entertaining.The living roomfeatures a vaulted celling, bay window, and another fireplace.The property also includes a private stone driveway and fully finished basement, providing plentyof extra living space. (id:54662)
Royal LePage Signature Realty
605 - 8 Mercer Street
Toronto, Ontario
Discover this highly sought-after split-layout corner unit featuring 2 bedrooms, 2 baths, and a wrap-around balcony, plus the rare luxury of a spacious terrace perfect for creating your own beautiful garden oasis. The unit boasts high-end finishes and an open-concept design highlighted by stunning floor-to-ceiling glass windows.Enjoy breathtaking southeast views of the CN Tower while being steps away from the subway, Rogers Centre, and the waterfront.Building Amenities:Expansive 10,000 sq. ft. terrace on the 6th floor, Fitness center, Party room, Sauna and spa area with a hot tub.This is urban living at its finest, dont miss this exceptional opportunity! **EXTRAS** 1 parking (E20), 1 locker ( E67) included. (id:54662)
Homelife New World Realty Inc.
609 - 600 Fleet Street
Toronto, Ontario
Location! Location! Location! Welcome To The ""Malibu"" & This Beautiful Fully Furnished, Spacious,Airy & Bright Studio Apartment! All Furniture In the photos is included. Unit Includes Utensils &Cookware. Balcony Overlooks Lake Ontario! Tenant To Pay Hydro. (id:54662)
Royal LePage Your Community Realty
159 Applewood Street
Blandford-Blenheim, Ontario
To Be Built! Welcome to this stunning 4-bedroom, 3,000 sq. ft. home nestled in the charming community of Plattsville, Ontario. Located on a spacious 50-foot lot, this property offers an exceptional blend of modern design and comfortable living. Upon entering, you are greeted by a bright and open floor plan with plenty of natural light. The main floor features a spacious living room, perfect for family gatherings, and a gourmet kitchen equipped with high-end appliances, ample cabinetry, and an island ideal for entertaining. The adjacent dining area provides a seamless flow, making this space perfect for both everyday living and hosting guests. The second floor boasts four generously sized bedrooms, including a luxurious primary suite complete with a walk-in closet and an ensuite bathroom featuring a double vanity, soaker tub, and separate shower. Additional bedrooms are perfect for family, guests, or a home office. Situated on a large 50-foot lot, this home combines spacious living with the quiet charm of small-town life. Plattsville is known for its friendly community, excellent schools, and convenient access to nearby amenities and major highways, making it the perfect place to call home. The backyard provides a private retreat with plenty of room for outdoor activities and a potential garden or patio area. Don't miss the opportunity to make this exceptional property yours. (id:54662)
Peak Realty Ltd.
148 East Park Drive
Woodstock, Ontario
Looking for the perfect bungalow lifestyle at an affordable price? In todays market, finding the right home in a prime location can be a challenge especially for downsizers. That's why were thrilled to introduce our latest listing in the heart of Woodstock!Welcome to 148 East Park, just one block from Southside Park and College Avenue schools, three blocks from the VIA Rail station and Reeves Sports Complex, and minutes from shopping, dining, and easy highway access. With so many amenities nearby, this home offers unbeatable convenience! Step inside and instantly feel at home. A bright bay window fills the living room with natural light, creating a warm, inviting space to entertain or unwind after a long day. The kitchen is perfect for casual meals or formal gatherings, offering an ideal spot to connect with family and friends. The spacious primary bedroom is a cozy retreat, featuring a surprise - a large walk-in closet that can easily be converted into a third bedroom! An additional bedroom is perfect for guests or family members, and a well-appointed 3-piece bath is just down the hall. Downstairs, the finished basement provides endless possibilities, with an office nook, a kids play area, a sewing room, laundry space, dry bar, and a large rec room with a walk-up to the backyard. Plus, with an additional 3-piece bath, this level offers potential for a secondary rental suite! Step outside to a spacious, private backyard, ideal for entertaining, gardening, or creating a play area for kids and pets. With a fantastic location, a functional layout, and so much potential, this bungalow is the one you've been waiting for! This version maintains all the key details while improving readability and flow. Let me know if you'd like any tweaks! (id:54662)
Keller Williams Innovation Realty
417 - 450 Dundas Street E
Hamilton, Ontario
Welcome to your oasis in Waterdown! This stunning 1-bedroom, 1-bathroom condo offers breathtaking south-facing views and modern luxury. Built with eco-consciousness in mind, featuring geothermal technology and 9-foot ceilings, this home exudes sophistication and comfort. Enjoy an open-concept layout and a chef's kitchen. With amenities nearby and a perfect blend of urban and suburban living, this condo is an opportunity not to be missed. (id:54662)
RE/MAX Escarpment Realty Inc.
504 - 432 Main Street E
Hamilton, Ontario
Welcome to this bright & spacious 2 bedroom, 2 bathroom corner unit at the popular Hunters Green Condominiums! You'll love the stunning feature wall in the dining room and the bright kitchen with butcher block counters, large matte black single basin sink, tiled backsplash and breakfast bar open to the dining room. The open concept layout makes the main living area incredibly versatile, with plenty of options for furniture placement. The huge primary suite with bay window has 2 double closets leading to a private 3 piece ensuite. The 2nd bedroom has a double closet and bay window, with a 4 piece bathroom just across the hall. Other features include: New Furnace/AC, huge balcony, large in-suite storage room with laundry, underground parking and new elevators. Great location, close to all amenities, including downtown and the rail trail. (id:54662)
RE/MAX Escarpment Realty Inc.
310 Main Street E
Grimsby, Ontario
Discover this beautifully crafted detached home built by the renowned Branthaven Homes. Perfectly situated within walking distance of scenic trails and parks, this home offers the ultimate blend of nature and convenience. Families will love the proximity to top-rated schools, while commuters will appreciate the quick access to transit, major highways, mountain routes, and a main road for seamless travel. Located near downtown, all major amenities, and just a short drive to beaches and wineries, this home is ideal for those who value location and lifestyle. Inside, the open-concept main floor boasts a spacious living and dining area, ideal for entertaining or relaxing. A designated home office provides a quiet and functional space for work or study. The large eat-in kitchen is a chefs delight, featuring ample cupboard space, brand-new stainless steel appliances, sleek quartz countertops, and an island with a breakfast bar. The main floor is completed with a convenient laundry room for added practicality. This home offers modern elegance, functionality, and an unbeatable location. (id:54662)
RE/MAX Escarpment Realty Inc.
839 Erie Street E
Windsor, Ontario
Fantastic opportunity to buy this building and successful pub/bistro located in the heart of Windsor's historic Walkerville and Via Italia. This is one of Windsor's most vibrant neighbourhoods with high pedestrian and vehicular traffic. This is a turn-key opportunity that's perfect for the experienced restaurateur and investor. The price includes the building, business, and an extensive list of chattels and fixtures. The menu features Asian fusion, elevated pub food, as well as vegan, vegetarian, and gluten-free options. LLBO License for a total of 294 people (147 indoors and 147 on the patio).The main dining room is bright and welcoming and features a large bar, and 4 unisex bathrooms. Additionally, there is a private party room that accommodates up to 49 people, making it perfect for various functions. There is also a separate licensed cafe with its own separate entrance and patio serving Asian-style drinks and Canadian and Italian-style baked goods and desserts. Your kitchen staff will certainly enjoy working in the huge kitchen with lots of prep room and a walk-in refrigerator. There is also a large natural gas bakers oven that is perfect for anyone looking to expand their baking business, whether it be breads or other delicious pastries and sweets. The basement provides plenty of storage space, along with an office and a walk-in refrigerator. The 2nd floor offers a beautifully renovated and massive 4-bedroom apartment with 2 separate rooftop patios and a large terrace. The modern kitchen features high-end ""smart"" appliances. The apartment could easily be converted to 2 separate apartments. The business premises and the residential apartment are equipped with ""smart automation and connectivity,"" including the heating & air-conditioning systems, lighting, audio/video, blinds, locks, security system, camera, etc.*** Please do not go direct or speak with employees under any circumstances *** (id:54662)
RE/MAX West Realty Inc.
839 Erie Street E
Windsor, Ontario
Fantastic opportunity to buy a successful pub/bistro located in the heart of Windsor's historic Walkerville and Via Italia. This is one of Windsor's most vibrant neighborhoods with high pedestrian and vehicular traffic. This is a turn-key opportunity that's perfect for the experienced restaurateur. The price includes the business and an extensive list of chattels and fixtures. The menu features Asian fusion, elevated pub food, as well as vegan, vegetarian, and gluten-free options. LLBO License for a total of 294 people (147 indoors and 147 on the patio).The main dining room is bright and welcoming and features a large bar, and 4 unisex bathrooms. Additionally, there is a private party room that accommodates up to 49 people, making it perfect for various functions. There is also a separate licensed cafe with its own separate entrance and patio serving Asian-style drinks and Canadian and Italian-style baked goods and desserts. Your kitchen staff will certainly enjoy working in the huge kitchen with lots of prep room and a walk-in refrigerator. There is also a large natural gas bakers oven that is perfect for anyone looking to expand their baking business, whether it be breads or other delicious pastries and sweets. The basement provides plenty of storage space, along with an office and a walk-in refrigerator. The second floor can be leased if needed, and it offers a beautifully renovated and massive four-bedroom apartment with two separate rooftop patios and a large terrace. The modern kitchen boasts high-end ""smart"" appliances. The business premises is equipped with ""smart automation and connectivity"" including the heating and air-condition systems, lighting, audio/video, blinds, locks, security system, cameras, etc. *** Please do not go direct or speak with employees under any circumstances *** (id:54662)
RE/MAX West Realty Inc.
179 Applewood Street
Blandford-Blenheim, Ontario
BRAND NEW and ready for quick possession! Welcome to 179 Applewood Street, located in Plattsville's most desirable location. Built by Claysam Homes, this popular floorplan features over 1900sqft of open concept living space and is situated on a quiet street and on a spacious 50 ft lot. Enjoy entertaining friends and family in your main floor living space. Upstairs features 3 generous bedrooms, including a massive Primary suite, as well as a large upstairs living room. The Birkldale 2 is an extremely popular floor plan has a full double car garage with ample storage and room for 2 vehicles. This home is conveniently located only minutes away from parks, trails, school and recreation center. Dont miss your opportunity to view this spectacular home! (id:54662)
Peak Realty Ltd.
1182 Cannon St Street E
Hamilton, Ontario
Make this charming 1 Bed apartment with 1 bath your next home. Featuring a beautifully renovated kitchen with modern quartz countertops, this space is designed for comfort and style. Step out onto your own private terrace, perfect for outdoor relaxation. Located just steps away from public transit, grocery stores, schools, and parks. Rent includes Water & Heat. Hydro Extra. Accessible Coin operated laundry in the basement. A perfect blend of convenience and cozy living awaits.. (id:54662)
Royal LePage Terrequity Realty
204 - 479 Charlton Avenue E
Hamilton, Ontario
This stunning 2 bedroom, 2 bath corner unit will be your very own oasis, nestled amongst the trees, overlooking the rail trail and close to the escarpment stairs, trendy Corktown, great restaurants on Locke Street and St Joes hospital. You'll love all the upgraded features and finishes: Crisp white kitchen with extended cabinetry, upgraded quartz, exquisite backsplash, quality flooring throughout, luxurious main bathroom with glass shower and black accent tile, spacious master with walk-in closet, oversized ensuite and laundry. Soothing designer white colour palette. Building amenities include a gym with a view, rooftop terrace, prime underground parking spot adjacent to elevator, extra large locker, bike room, and hardworking cleaning staff. Rent includes heat, water, parking and access to all building amenities. (id:54662)
RE/MAX Escarpment Realty Inc.
250 Canboro Road
Pelham, Ontario
Incredible opportunity to lease a unit in the highly sought after downtown core of beautiful Fonthill. Formerly a dance studio, but versatile to any type of commercial use, this 1182sq.ft. unit offers ample light, easy access, excellent parking and walk score, and centralized location with proximity to all that charming Fontill has to offer. (id:54662)
Revel Realty Inc.
407 Linden Drive
Cambridge, Ontario
Welcome to 407 Linden Drive! This exquisite home, built by Fernbrook Homes. It features 4 generously sized bedrooms and 3 bathrooms. The main floor is designed for luxurious living, showcasing a formal living room, and elegant dining area, and an open-concept kitchen that overlooks a spacious family room. With a double car garage, this property blends style and practicality. The utilities are 85% to be paid by the tenant. Some available furniture could be left for the tenants if needed. **EXTRAS** Fridge, Stove, Range hood, Built-In Dishwasher, Washer, Dryer, All Light Fixtures. (id:54662)
Coldwell Banker Realty In Motion
312 Munnoch Boulevard
Woodstock, Ontario
Discover this spacious, fully finished family home on a beautifully landscaped corner lot, backing onto a park in the desirable North East end. The main floor features an open concept design with a flexible room perfect for a dining area or office. Upstairs, you'll find 3 large bedrooms and 2 baths. The master suite includes a walk-in closet and a spacious ensuite with a tiled glass shower. The large living room with a gas fireplace overlooks the fully fenced backyard. The bright eat-in kitchen has a big island and plenty of cupboard space. Step out onto the covered flagstone patio for your morning coffee, and cozy up next to the stone fire pit in the evening. The fully finished basement includes 2 bedrooms and 1 full bathroom. With walking trails, parks, and quick access to the 401/403 nearby, this home truly has something for everyone and is the perfect place to call home! (id:54662)
RE/MAX Excellence Real Estate
6 - 60 Rice Avenue
Hamilton, Ontario
Fantastic West Mountain Condo Bungalow Townhouse.Perfect for downsizers, singles, couples or small families. The open concept main floor offers a large kitchen, living room/dining room combo with vaulted ceiling, skylight and sliding doors that lead to your private patio. The primary spacious bedroom has double closets and a 4 pc ensuite, the second bedroom could be used for an office for those that work at home a 3 pc bathroom, main floor laundry and inside entry to the garage round out the main floor. The large high and dry basement awaits your finishing touches. Minutes to the 403 & the Ancaster Meadowlands. Close to shopping, public transit and amenities. Dishwaser 2025,Washer/ Dryer 2024/Windows and sliding doors 2024,C/air2023. Auto Garage Door Opener 2024 (id:54662)
Royal LePage State Realty
28 Derner Line
Haldimand, Ontario
Discover your chance to own a slice of lakeside serenity! 28 Derner Lane boasts a spacious 54' x 174' lot on a peaceful, private road steps from Lake Erie, offering a calm and picturesque environment with partial water views. Ideally located near the Haldimand-Niagara border, it's positioned between Port Colborne and Dunnville, with just a 5-minute drive to Mohawk Marina and Hippo's Restaurant. Enjoy nearby attractions like Long Beach, local golf courses, Rock Point Provincial Park, Long Beach Conservation Area, and Niagara's finest beaches and amenities. The true value is in the land- an ideal opportunity to create your dream oasis, whether for year-round living or a weekend escape. Your ""Lake Escape""awaits! (id:54662)
Search Realty
302 - 60 Absolute Avenue
Mississauga, Ontario
Experience luxury living in the iconic Marilyn Monroe Towers, located in the heart of Mississauga. This unit features one of the best layouts in the building, offering 1000 sq. ft. of interior space plus a massive wrap around balcony. The bright, sun-filled condo includes 2 bedrooms, a den, and 2 full bathrooms. The master suite comes with an ensuite bathroom and his-and-hers closets. The unit is fully equipped with everything you need, including a kitchen with stone countertops, stainless steel appliances. It also comes with a parking spot for added convenience.The building offers a range of top-tier amenities such as a rooftop lounge, indoor/outdoor pool, hot tub, two gyms, an indoor walking track, a basketball court, a BBQ/sundeck, a media room, guest suites, party halls, a concierge, and even a 24-hour grocery store within the building.Located just steps away from Square One Mall, the GO bus station hub, Sheridan College, a ravine trail, and a park. Public transportation to subway stations is right in front of the building entrance, with easy access to highways 403, 401, 427, 410, and the QEW. (id:54662)
Realty Wealth Group Inc.
818 - 4645 Jane Street
Toronto, Ontario
Rare opportunity to own this Value-for-Money condo in Toronto! Close To York University, Go train station, Subway Stop, Highway 400/407, schools, Steps to Grocery... Excellent for Both First-Time home Buyer and Real Estate Investors. The unit features a spacious bedroom and a nice living area, Open concept and plenty of closet space, walk out to a large balcony! 5 additional reasons to buy this unit:1, Vacant Possession Anytime! 2, New Kitchen and New Laminate Vinyl Floor, 3, An Underground Parking and a Locker are included! 4, The Lowest Price in GTA; 5, Extremely Low Property Tax and Condo Fee include heating and water! Priced to be Sold As Is. (id:54662)
Qin Real Estate Ltd.
2703 - 2703 The Queensway Way
Toronto, Ontario
This fully furnished, fully renovated condo on the 27th floor offers over 700 sq. ft. of modern living space with 9-foot ceilings and breathtaking views of the Toronto skyline and Lake Ontario. Every detail has been updated, from the brand-new kitchen with sleek cabinetry and new countertops to the renovated washroom, brand-new flooring, and custom closet in the den. The large floating island makes for the perfect entertaining space, while two walkouts to the balcony-from both the living room and bedroom-offer seamless indoor-outdoor living. Conveniently located with a direct streetcar ride to Queensway West, this rare offering is ideal for a young professional or couple looking for a stylish, move-in-ready home. Don't miss out! (id:54662)
RE/MAX Experts
3421 Ellengale Drive
Mississauga, Ontario
Welcome to this beautifully updated 5-level backsplit semi-detached home located in the highly sought-after Erindale area of Mississauga. This spacious 4-bedroom, 3-bathroom home is perfect for growing families and offers a large backyard, ideal for outdoor activities and relaxation. Inside, you will find an updated kitchen (2019) with modern appliances (2019), providing the perfect space for cooking and entertaining. The windows were replaced in 2017, ensuring plenty of natural light throughout the home. The bathrooms were also updated in 2017, adding to the overall appeal and functionality. The finished basement features a walkout entrance and includes a separate 1-bedroom, 1-bathroom unit with a kitchen offering potential for an in-law suite or rental income. Situated close to Woodland High School, library, GO station, bus transit, and a shopping mall, convenience is at your doorstep. With so many upgrades and potential, this home is a must-see! (id:54662)
Century 21 People's Choice Realty Inc.
55 Third Street
Toronto, Ontario
Looking for the peace of mind that comes with a turnkey home, in a family friendly neighbourhood, steps to parks and schools, and easy day to day amenities and transit? Well look no further - Welcome to 55 Third Street! Located in a quiet pocket of New Toronto, this 3-bedroom, 2- bathroom home is sure to impress. With an incredibly well executed main and second-level renovation (2021), featuring new white oak hardwood flooring, new doors and hardware, and the showpiece that is the white-oak and black-spindled staircase, all you have to do is move in and enjoy. The wall and doorway between the living and dining spaces was also removed, creating seamless flow, and allowing the abundance of natural light to bathe the space. Two full bathrooms with heated floors, and tasteful finishes add to the convenience and wow-factor of the home. And who doesn't love a finished lower level, just waiting for family game and movie nights! The worry-free nature of the home continues with recently replaced heat pump (2023) and plenty of life remaining on the other big-ticket items like furnace and roof. If being outdoors is your thing, then the secret-garden-inspired backyard, complete with multi-level decks and built-in seating, and foliage that wows come spring and summer time, is your tranquil cherry on top! 4-season fun at the plethora of parks just steps away - skating, biking, swimming, hiking, sports and more! And the kids certainly won't be complaining about the less than 500m walk to either Second or Seventh Street schools. What more could you ask for - be sure to reach out today! (id:54662)
RE/MAX Hallmark Chay Realty
150 - 10 Carlson Court
Toronto, Ontario
Welcome to your own exclusive restaurant in between two large office towers with some of Canada's best employers. Conference Centre next door. Walking distance to 2 hotels and 6 other office buildings. Huge potential to expand the catering side of the business. Long lease with rights to extend to the year 2033. Landlord assurance and exclusivity in these towers. Washrooms and common area maintained by the building management. This is a franchise great for inexperienced operators or veterans alike. Strike a work-life balance as you only work/manage five days a week. Head office will train new owners. Easy learning curve and well-trained stable staff to support you. Simple yet delicious menu that captures the sophisticated palates of corporate professionals. Book your tour today! (id:54662)
Royal LePage Real Estate Services Success Team
242 - 2501 Saw Whet Boulevard
Oakville, Ontario
Brand New Modern Corner unit at the luxurious Saw Whet Condos. large windows allows for a bright interior, kitchen with built-in appliances,Living Room with walk out to Balcony provides additional space to enjoy the outdoors. One Underground parking and a Storage locker included. Building Amenities Gym, 24x7 concierge, Pet wash, bike storage and common area roof - top patio. Convenient location with easy access to Highway 403, the QEW, and GO Train. Close to Bronte Creek Provincial Park and the Oakville Lakeshore parks. (id:54662)
Homelife Frontier Realty Inc.
#31-33 - 470 Chrysler Drive
Brampton, Ontario
Amazing Opportunity to own 3 Commercial Retail Units with Corner Exposure in an established Retail Plaza! Total square footage available is 3800 sq ft but can also be divisible. Ample parking availability. Busy plaza with a mix of tenants including medical clinics, fast food, offices... Good traffic exposure and visibility from Chrysler Drive. Multiple uses possible under zoning SC-408 including; dining room restaurant; convenience restaurant with a drive-through facility, bank, personnel service office, service shop, personal service shop, office, convenience store, custom workshop, health centre and more.. (id:54662)
Exit Realty Hare (Peel)
Lower - 199 Habitant Drive S
Toronto, Ontario
This Spacious And Inviting Apartment Is Located On The lower level Of A Well-Maintained Semi-Detached Home, Offering The Perfect Combination Of Comfort And Convenience & Includes Utilities. The Apartment Boasts A Functional Kitchen With Plenty Of Counter Space For Meal Preparation, And Ample Storage For All Your Kitchen Essentials. One Parking Spot Is Included. The Apartment Features One Bedroom With Large Window. (id:54662)
Royal LePage Citizen Realty
771 Wesley Street
Burlington, Ontario
This stunningly renovated bungalow represents a perfect fusion of contemporary design and intelligent functionality. Meticulously reimagined, the home features two gourmet kitchens with sophisticated shaker-style cabinetry, four elegantly appointed spa-inspired bathrooms, and spacious car garage with premium finishes.The lower level offers separate entrance, providing versatile living configurations. Outside, a newer deck invites relaxation in the private backyard. Strategically positioned moments from the GO station, premier shopping centers, downtown core, and major highway, this residence seamlessly blends urban connectivity with residential comfort. Whether you're a professional seeking convenience or a small family wanting stylish home, this property delivers an unparalleled living experience that combined modern design with everyday practicality **EXTRAS** Fridge, Stove, Dishwasher, Washer and Dryer (id:54662)
Royal LePage Signature Realty
20 Hatfield Crescent
Toronto, Ontario
Discover the home of your dreams with this charming detached property, offering 3+2bedrooms in a quiet, family-friendly neighborhood in Etobicoke. The open-concept living space seamlessly flows into a bright and spacious kitchen and breakfast area, perfect for both everyday living and entertaining. The brand new in-law suite in the basement provides additional living space or extra income potential!! The large private yard features a gazebo, matured trees and a garden shed, creating your own personal oasis, ideal for family gatherings. As a bonus, the large garage includes a fully powered and insulated guest suite or 'man cave.' Additional upgrades include brand new insulation in attic, freshly painted, pot lights and hardwood flooring throughout. (id:54662)
RE/MAX Gold Realty Inc.
67 Taylorwood Avenue
Caledon, Ontario
Fabulous 3100 sq.ft+ north hill Bolton home with entertaining space for the whole family! Peaceful executive neighbourhood with large homes and excellent schools nearby. Beautifully maintained residence with newer doors and windows. Gorgeous hardwood and porcelain floors throughout. Grand foyer leads to elegant living and dining rooms. Amazing family room with unique gas fireplace. Main floor home office/den & full laundry. Custom kitchen with soapstone counters, double island with pass-thru to family room, quality appliances, pantry cabinets, plus unique built-in storage solutions. Spiral oak stairs with skylight above leads to 4 huge bedrooms. King sized Primary suite with his & hers walk-in closets, and an oversized updated ensuite. Full finished basement features an extra kitchen, bedroom, bath and open concept rec.room & entertainment space. Great for extended family. This premium property is approx. 49 x 141 ft with scenic backyard views to the nearby ravine. Mature landscape, jewel stone front patio, concrete walkways surround the house, south facing 12 x 12 covered porch directly off the kitchen, beautiful garden beds around the perimeter of this prestigious property, and a handy 8 x 12 garden shed. The large double garage is heated with attic storage space and newer garage doors. Be Impressed with this stunning home for you and all your friends and family!! (id:54662)
Albion Realty Inc.
256 - 250 Sunny Meadow Boulevard
Brampton, Ontario
WOW!!!! LOCATION !!!! Welcome to Sunny Meadow Townhouse Complex. This is a Perfect Starter Home!!!! Ideally Located on a Family, Children friendly Quiet & Sought after Neighborhood. This Beautifully Maintained Townhome comprises of 2 bedroom and 2 bath & Open Concept Living Space, This Property is the perfect blend of comfort and style. 2 PARKING SPOTS. very Rare to find additional parking which can ideally serve your needs or rent the extra parking spot for additional income(30K Value). Also comes with lots visitor parking & children play area. Steps away from plazas, Medical center, Transit, Chalo Freshco, All Major Banks, Restaurants & Top Rated schools. This Townhouse is Perfect for Professionals, Families or anyone seeking the ultimate urban Lifestyle. Don't Miss This exceptional opportunity to call this as your next Home. Schedule Your Private Showing Today. (id:54662)
Ipro Realty Ltd
405 Broadway Avenue
Milton, Ontario
Long Time Family Owners, On To The Next Chapter. 3 + 1 Bedroom Bungalow Nestled On Large 50 x 132 Ft Corner Lot In Sought After Old Milton! In-Law Suite Potential With Separate Entrance To Fully Finished Basement With Additional Bedroom & Rough-In Kitchen With Sink, Cabinetry, & Hood Fan Already Installed! Massive 720 SqFt Garage With 2 Parking Spaces & Built-In Shelving For Extra Storage Or Workshop. Plenty Of Parking! 6 Driveway Parking Spaces With No Sidewalk. Open Concept Main Level With Oak Hardwood Flooring Throughout. Living Room Is Conveniently Combined With Dining Area Featuring Fireplace, & Large Windows allowing Natural Sunlight To Pour In! Kitchen With Formica Laminate Counters, & Lots Of Cupboard Space For All Your Baking Supplies! 3 Spacious Bedrooms With Large Windows, Closet Space, & Ceiling Fans. Updated 3 Piece Bathroom With Black Marble top of Counter, Walk-In Shower & Vinyl plank Flooring. Lower Level Features Spacious Rec Room With Broadloom Flooring, Fireplace, Bedroom With Double Closets, & Updated 3 Piece Bathroom With Laminate Flooring. Freshly Painted Laundry Room With Sink. Fully Fenced Yard With Mature Trees, 10x10 Shed For Your Gardening Tools, & Room For Additional Recreation Vehicle Or Boat! Side Entrance Access To Garage. Central Vac. Newer Basement Windows. Both Roofs Replaced (2012). Hot Water Heater (2022). Prime Location Close To Many Different Schools, Restaurants, Milton Common Shopping Centre, Milton Go Station & Bus Routes, Leisure Centre, Children's Activities, Sports, & Easy Access To Highway 401 For Commuting! (id:54662)
RE/MAX Hallmark Chay Realty
5041 Dubonet Drive
Mississauga, Ontario
Welcome to 5041 Dubonet Dr, a meticulously maintained family home that has been cherished by its original owners for two decades. This stunning property offers the perfect blend of comfort, style, and natural beauty in Churchill Meadows. As you step inside, you'll immediately appreciate the attention to detail and pride of ownership that radiates throughout this exceptionally well-maintained residence. The spacious layout boasts 4 bedrooms, with an additional bedroom in the finished basement, providing ample space for family living and guests. The heart of the home is a beautiful family room, featuring 2 skylights that flood the space with natural light and a cozy fireplace perfect for gathering on chilly evenings. The fully finished basement expands your living and entertainment options, offering versatility for various lifestyle needs. Step outside into your own private oasis - a beautifully landscaped backyard that has been lovingly cared for. The outdoor space features a relaxing gazebo, ideal for al fresco dining or quiet contemplation. The property backs onto a serene walking trail, providing a peaceful natural backdrop to your home. Situated on a quiet, family-friendly street, 5041 Dubonet Dr offers the best of both worlds - a tranquil setting with easy access to urban amenities. The home's location is truly exceptional, with great schools in close proximity and the new Churchill Meadows Community Centre and Mattamy Sports Park just a stone's throw away. This state-of-the-art facility offers a wide range of recreational activities for all ages, adding significant value to your family's lifestyle. Don't miss this rare opportunity to own a home that has been lovingly cared for and is now ready for its next chapter. Experience the perfect harmony of indoor comfort, outdoor tranquility, and community amenities at 5041 Dubonet Dr. (id:54662)
Right At Home Realty
422 Luzon Crescent
Mississauga, Ontario
Motivated Seller!! Priced to Sell!! Bright, open-concept 3 Bedroom home with a spacious backyard. The finished basement includes an in-law suite with a kitchen, bathroom, bedroom, and a separate private side entrance. This home is ideally located near Square One, public schools and Cooksville GO Station. It's an excellent opportunity for first-time buyers, investors, or anyone looking to move into this desirable neighborhood. (id:54662)
Homelife/miracle Realty Ltd
1206 - 86 Dundas Street E
Mississauga, Ontario
Discover the perfect blend of modern comfort and vibrant city vibes in this less-than-a-year-old 1+1 bedroom, 2-bathroom condo. Nestled in a prime location, your just steps from Cooksville GO Station, Square One Mall, grocery stores, top restaurants, hospitals, and the future LRT stop offering seamless connectivity and convenience. This bright and contemporary unit features an open-concept layout with floor-to-ceiling windows, filling the space with natural light. The sleek kitchen is equipped with stainless steel appliances and ample storage, making it perfect for any home chef. The enclosed den is spacious enough to function as a second bedroom, home office, or guest room, adding flexibility to your living space. The primary bedroom boasts a private ensuite, while a second full-sized bathroom enhances convenience. With quick access to the QEW, Cooksville Creek trails, and more, this condo is an incredible opportunity for modern urban living. Don't miss out make it yours today! (id:54662)
Save Max Real Estate Inc.







