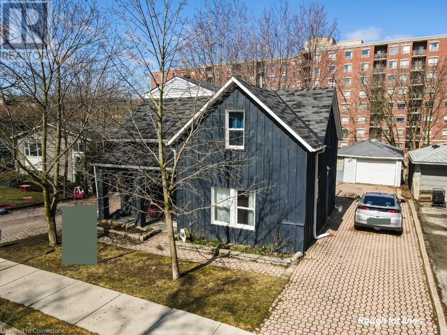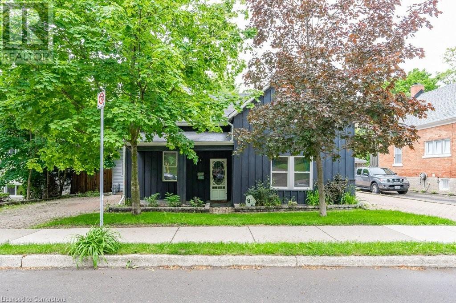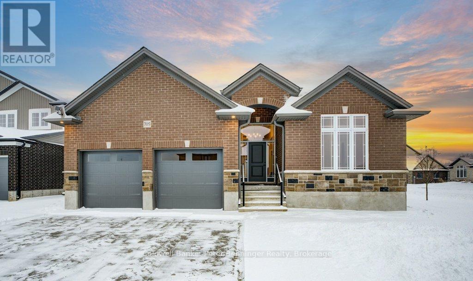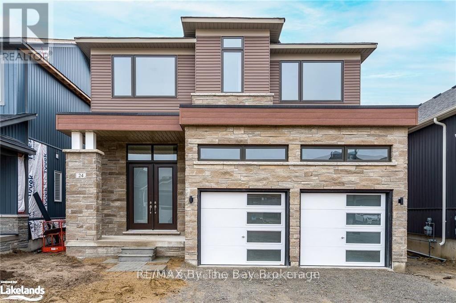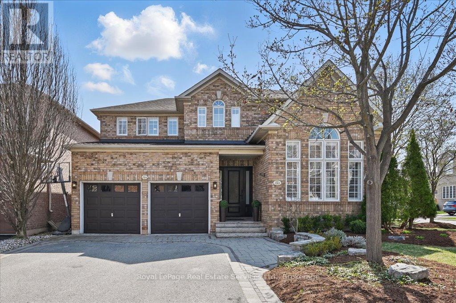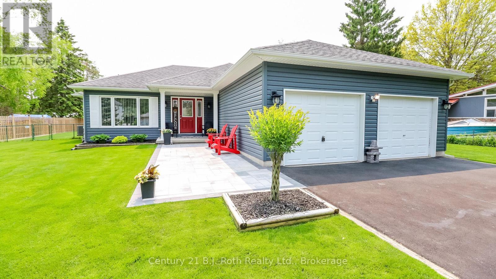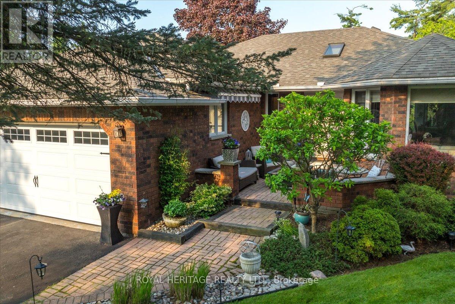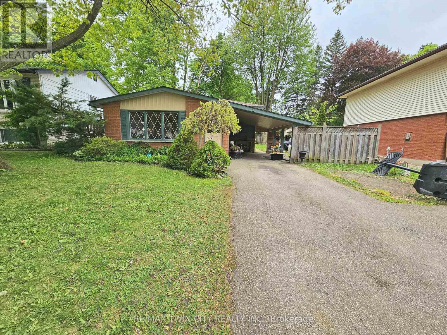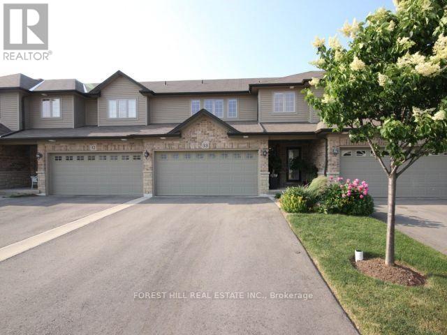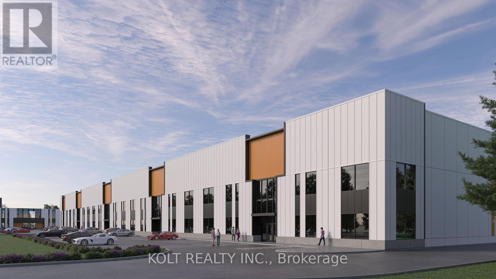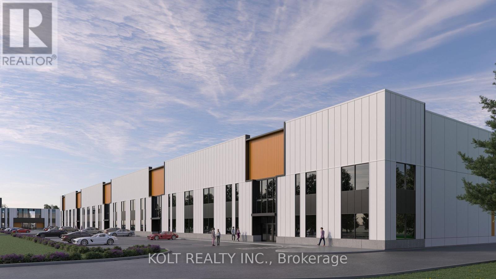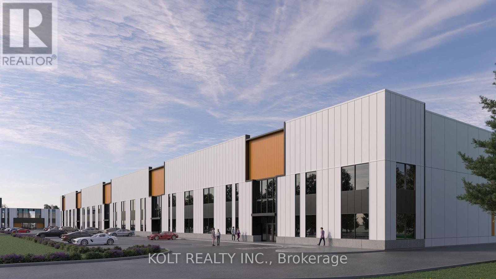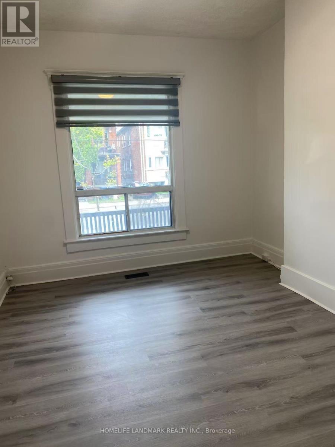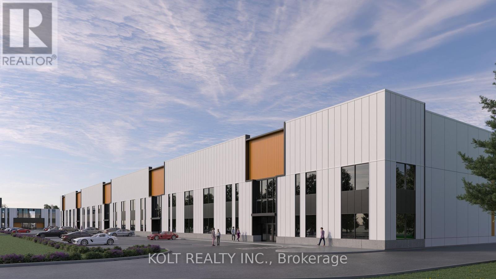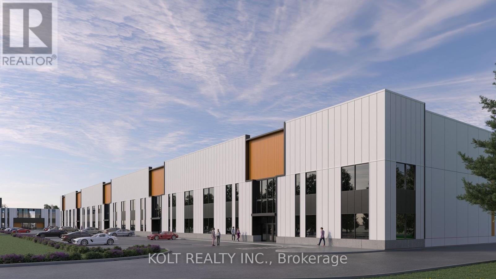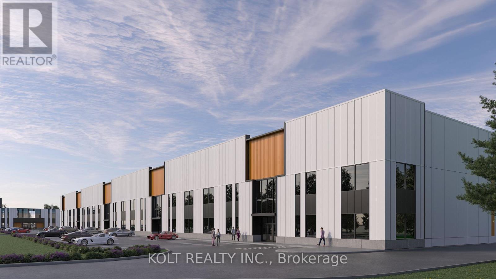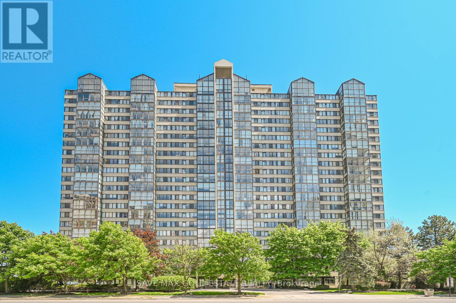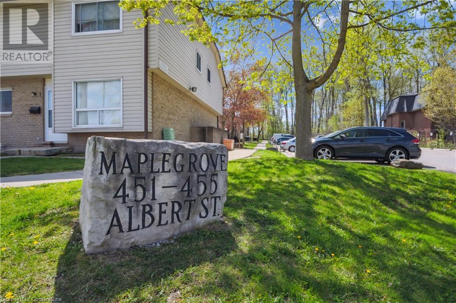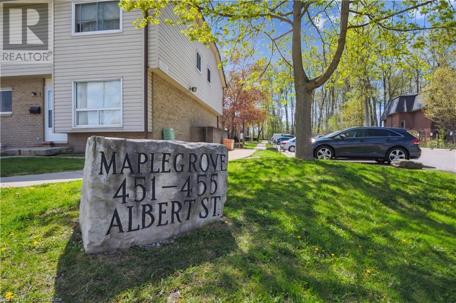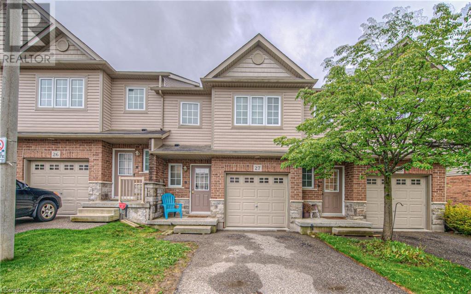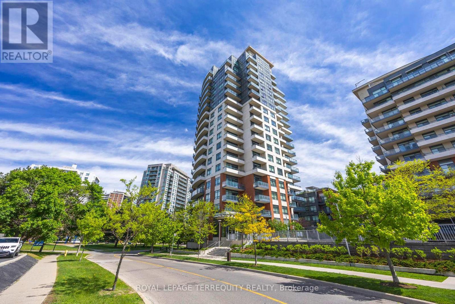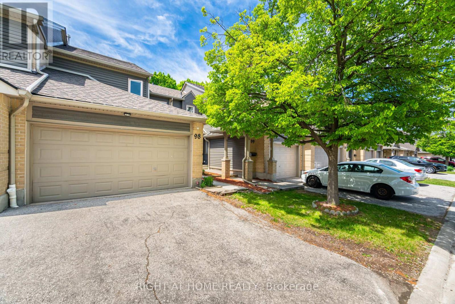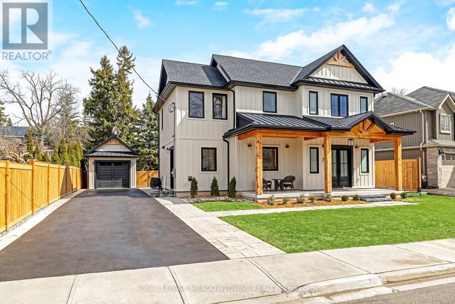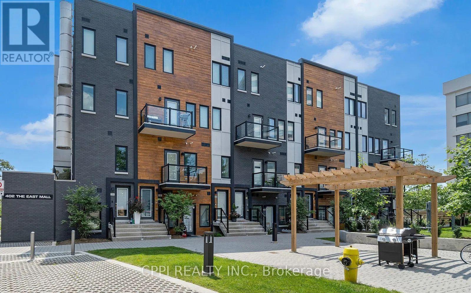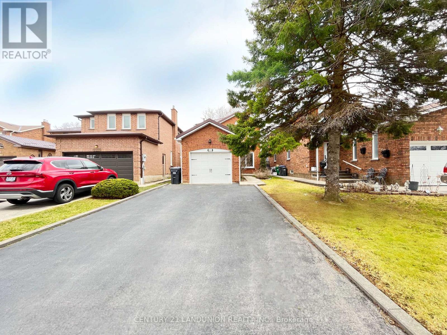205 - 50 Mccaul Street
Toronto, Ontario
Welcome To The Beautiful Tridel Form Condo! This is one of the most sought after & popular location to live in in downtown Toronto! Open & Airy Corner Unit W/ Juliet Balcony Overlooking New Public Art Square! Mid rise, low density building right next door to the amazing Grange Park (swimming & playground), Ontario College of Arts OCAD university, Village by the Grange indoor shopping mall, St. Patrick subway station, & all the chic vibes of Queen Street West. Functional Two Bedroom Design W/ Large Closets & floor-to-ceiling, wall-to-wall windows. Spacious Bathroom, Proper Foyer, Smooth Ceilings, Modern Flooring. Quiet Bldg In The Heart Of The Most Vibrant Part Of The City. Steps To Queen St Shopping, Chinatown, Financial District, Toronto's bar and entertainment district, Eaton's Centre, St. Patrick Or Osgoode Subway station, and Art Gallery of Ontario. 1 Parking Space Next To Elevator! This is the epitome of urban living! (id:59911)
Hc Realty Group Inc.
72 Lord Seaton Road
Toronto, Ontario
Luxurious Newly renovated detached home Nestled in the Sought-after York Mils/st Andrews Area. Step into this meticulously renovated top-to-bottom detached home, where luxury and functionality blend seamlessly. The grand foyer, adorned with stunning porcelain slab flooring, boasts an impressive25-foot ceiling and a skylight. The spacious living room features a sleek, modern rotating TV wall. The kitchen is a masterpiece, showcasing porcelain slab countertops, stainless steel appliances. Hardwood flooring throughout, new custom built staircase enhances the contemporary aesthetic, second floor offers a total of five spacious ensuite, The master bedroom complete with double doors, a large walk-in closet with custom-built shelving, and 6 piece ensuite. Walkup basement featuring Nanny suit. sauna, wet bar, rec room. This home offering exquisite details ,high end finishes and upgrades throughout. Close to schools, shops, York mil. subway, easy access to Hwy 401. Extras: All Existing Appliances: B/l fridge, stove, oven, Dishwasher, lightings and windows covering, washer and dryer. (id:59911)
Century 21 Atria Realty Inc.
60 George Street
Waterloo, Ontario
RARE 66' FRONTAGE ON COVETED STREET IN UPTOWN WATERLOO! DOUBLE LANEWAY! OVER $7,100 IN RENTAL INCOME PER MONTH! This renovated triplex offers exceptional location and development potential. Situated in the distinguished, community-oriented neighbourhood of Mary Allen, 60 George offers a rare opportunity in one of Waterloo’s most walkable and desirable areas. Just steps from Uptown Waterloo, the LRT, Grand River Hospital, LCBO, trendy shops, popular restaurants, and more – convenience truly meets lifestyle here. This versatile property features three self-contained units: a spacious 3-bedroom unit in the original main house; a cozy 1-bedroom unit on the main floor of the addition; and a well-appointed 2-bedroom unit on the second floor. Plus, there's additional space in the separately contained walkout basement that offers potential for additional living space, storage, or future expansion. Set on a lot with 66-foot frontage, the property includes double laneways, a detached garage, and a generous yard, making it ideal for tenants, homeowners, or developers, presenting an incredible opportunity to invest in a high-demand area with strong rental appeal and long-term growth. (id:59911)
Royal LePage Wolle Realty
60 George Street
Waterloo, Ontario
RARE 66' FRONTAGE ON COVETED STREET IN UPTOWN WATERLOO! DOUBLE LANEWAY! OVER $7,100 IN RENTAL INCOME PER MONTH! This renovated triplex offers exceptional location and development potential. Situated in the distinguished, community-oriented neighbourhood of Mary Allen, 60 George offers a rare opportunity in one of Waterloo’s most walkable and desirable areas. Just steps from Uptown Waterloo, the LRT, Grand River Hospital, LCBO, trendy shops, popular restaurants, and more – convenience truly meets lifestyle here. This versatile property features three self-contained units: a spacious 3-bedroom unit in the original main house; a cozy 1-bedroom unit on the main floor of the addition; and a well-appointed 2-bedroom unit on the second floor. Plus, there's additional space in the separately contained walkout basement that offers potential for additional living space, storage, or future expansion. Set on a lot with 66-foot frontage, the property includes double laneways, a detached garage, and a generous yard, making it ideal for tenants, homeowners, or developers, presenting an incredible opportunity to invest in a high-demand area with strong rental appeal and long-term growth. (id:59911)
Royal LePage Wolle Realty
705 Hollinger Drive
North Perth, Ontario
Welcome to 705 Hollinger Ave S in Listowel. This exceptional Legal Duplex Bungalow, built by Euro Custom Homes, offers a luxurious and spacious living experience. With 6 bedrooms and 3 full bathrooms, this bungalow offers 1,825 sq/ft on Main Floor and approximately 1,600 sq/ft of beautifully finished Basement space. The property features two separate, self-contained units, making it perfect for generating rental income. The basement unit has a separate entrance, Garage with additional Parking and 3 bedrooms, a full kitchen, laundry room, and a gorgeous 5-piece bathroom with double Vanities. With access from both the main level and outside. This basement apartment offers convenience and privacy and above all, income, to help pay the Mortgage. With only a $2,000 a Month of income this could cover $400,000 of Mortgage Payment. The main floor of this bungalow is truly impressive, featuring stunning 13-foot ceilings in the foyer and living room with Coffered Ceilings and Crown Mouldings. With all Hard Surface Counter Tops and Flooring, this adds a touch of elegance to the space and easy Maintenance. The living room is adorned with a fireplace. The kitchen has ample cupboards reaching the ceiling, a beautiful backsplash, and an eat-in island that overlooks the open concept living area. The master bedroom is complete with a walk-in closet and a luxurious 5-piece ensuite featuring a glass-tiled shower, a free standing tub, and double sinks. Convenience is at its best with laundry rooms on both levels of the home. Situated on a corner lot which could allow for additional Parking. This property offers stunning curb appeal, with its brick and stone exterior. Double wide concrete driveway .New Home Tarion warranty is included, providing peace of mind and assurance in the quality of the property. Highly motivated seller with quick closing. (id:59911)
Coldwell Banker Peter Benninger Realty
24 Simona Avenue
Wasaga Beach, Ontario
Beautiful Home Offering 3 Bedrooms and 3 Bathrooms. This Home Is Located In A Desirable Area In Wasaga Beach. Open Concept Kitchen and Living Room With Gas Fireplace And Walkout To Backyard. Enjoy Upgraded Kitchen With High-End Appliances, Upgraded Cabinets And Stone Countertop. This Home Offers Spacious Bedrooms And Upper Level Laundry. Close To Amenities And The Beach. 15 Minutes To Collingwood, 10 Minutes To Stayner And 25 Minutes To Angus. (id:59911)
RE/MAX By The Bay Brokerage
2144 Blackforest Crescent
Oakville, Ontario
Welcome to 2144 Blackforest Crescent, where timeless elegance meets modern luxury in the heart of Oakvilles coveted Westmount neighbourhood, well-situated on a 54.9 wide quiet corner lot. Very bright with large windows throughout, this stunning 4+1 bedroom, 4-bath executive home has been thoughtfully renovated to combine sophisticated design with functional family living. The main floor recently underwent a complete transformation, showcasing a high-end Hollywood chef's-kitchen featuring premium imported appliances, custom range hood,convenient pot filler over the stove, custom cabinetry & a massive centre island with a built-in beverage fridge & seating for six that flows seamlessly into an open-concept family room, perfect for entertaining or unwinding with the family. Upstairs, you'll find four spacious, sun-filled bedrooms with new hardwood flooring & baseboards. The primary retreat offers generous space, a walk-in closet & a full ensuite bathroom. The fully finished basement was also recently renovated along with the main level & delivers an exceptional extension of living space, complete with luxury vinyl flooring throughout, a sleek wet bar, floating fireplace, stylish 3-piece bath with heated floors, and a fifth bedroom with a window & closet, ideal for guests or in-laws. Step outside to your seasonally private & wide backyard oasis with mature trees, a covered lounging gazebo &spacious deck with a built-in hot tub, perfect for year-round enjoyment. This home also features central vacuum throughout, including a foot-activated central vac inlet in the kitchen island, and a newly installed, in-ground sprinkler system in both front & back yards. Located on a quiet, family-friendly crescent close to scenic trails, parks, shopping and top-rated schools which kids can walk to without crossing a major intersection, this move-in-ready home offers the complete package of style, comfort and lifestyle. This is "more than a house, it's the home you've been waiting for. (id:59911)
Royal LePage Real Estate Services Ltd.
3031 Second Street
Severn, Ontario
Living A Dream. Imagine Yourself As An Owner Of This Beautiful Home. Well Preserved Bungalow. 1300 Sq.Ft + 1300 Sq.Ft in the Basement of Living Space. Open Concept From The Living Room In to Dining, Kitchen, Nook, Leads to The Huge Patio with Gazebo. 3 Bedroom 2 Bathroom Spacious Home. Fenced 100 x 150 Foot Lot. Built By Royal Home. Oversized Garage 24 x 28. Long Double Driveway. Endless Possibilities with Downstairs Space. Rough-in for a 4 piece Bathroom in the Basement. Walking Distance To West Shore Elementary School, Private Beach in Bramshott Community Waterfront Park & Playground Area Exclusively Used By Residence. (id:59911)
Century 21 B.j. Roth Realty Ltd.
243 Mckenzie Drive
Clearview, Ontario
Imagine Your-Self as an Owner of this Beautiful Home. Welcome To Your Dream 243 McKenzie Dr Located In A Desirable Neighborhood In Stayner. Offering South Side Backyard Backing to the Gorgeous Man Made Channel For A Nature Loving Relaxation plus no Neighbors at back! This Spacious Brand New & Never Lived Energy Efficient Home Offering 2,002 sq. ft Of Finished Living Plus 850 sq. ft in the Basement; Features 9 Ft Smooth Ceilings On Main & Smooth Ceilings On 2nd Floor. This Amazing Home Features Excellent Layout with No Wasted Space. 3 Oversized Bedrooms and 3 Bathrooms Providing Ample Space For Everyone. The Spacious Kitchen Featuring Large Eat-In Area Overlooking to The Bright Family Room And Exiting To A Wooden Deck; Open Concept Living Room Perfect For Entertainment and Dining; A Welcoming Environment Of Family Room With The Ability To Unwind In Front Of The Gas Fireplace Connected to Dining Room. Upgraded With Wide Elegant Oak Stairs And Central Vacuum Rough-in. Large Garage 18x24. Large Basement With One Upgraded Oversized Window; Finishing Basement Will Bring Income Considering Close Proximity To the Desirable Vacation Areas. The Primary Bedroom Features A Large Walk- In Closet, A 5-Pc Spa-Like Ensuite W/His & Hers Sinks. Conveniently Located 2nd Floor Large Laundry Has Extra Space for Storage! Large Deck; Transferable Tarion Warranty! Included 2 K for paving. **EXTRAS** New Stainless Steel Appliances: Fridge, Dishwasher, Stove; New Laundry Washing/Dryer. Move In And Enjoy, Great Feeling Of A New Home. Located Close To Schools And Amenities. Short Commute to Wasaga Beach, Collingwood, Blue Mountain and Barrie. (id:59911)
Century 21 B.j. Roth Realty Ltd.
38 Patricia Place
Kawartha Lakes, Ontario
Pigeon Lake-Port 32, an upscale waterfront community with beautiful tree lined winding streets and within walking distance to town. A lovely front courtyard welcomes you to a 3 bedroom, 3 bath home. The main floor of this bright and airy home with bay windows, formal dining room, family room with stunning modern fireplace and skylight, 4 season sun room with access to back deck, gorgeous kitchen and breakfast nook, large master with ensuite and His and Hers closets, laundry room with access to two car garage. Lower level is partially finished with a foyer den/office which opens into the large 3rd bedroom with ensuite and a wine cellar/cold room. Our perennial filled corner lot boasts low maintenance gardens, inground irrigation and backs onto the Port 32 Parkette, a neighborhood sanctuary filled with song birds that fill the air with the sweet sounds of nature! Bring your cheque book and head to 38 Patricia Place, living here allows access to the Shore Spa and Marina Club ($6000 value), Boat harbor and Docking(fees), tennis courts, swimming pool and water side patio. Inside the Lounge, kitchen, Library, games room and Gym await you! Making new friends couldn't be easier in Port 32 on Pigeon Lake. 2 hours from the GTA, steps to Downtown shops and restaurants. Grab your keys, this is your chance to start living the good life in the Kawarthas! (id:59911)
Royal Heritage Realty Ltd.
105 Crow Street
Welland, Ontario
Beautiful 4-Bedroom Home in a Prime Location of Welland Only 6 Years New! This well-maintained home offers a perfect blend of modern finishes, thoughtful layout - ideal for growing families. The main level features a sun-filled open-concept design with a stylish kitchen equipped with stainless steel appliances, center island, and plenty of cabinetry. The kitchen flows seamlessly into the dining area and cozy family room, making it perfect for entertaining. A separate formal living room adds flexibility for hosting guests. Upstairs, you'll find four generously sized bedrooms, including a primary suite with a walk-in closet and a private ensuite with a soaker tub and shower. A second-floor laundry and an additional 4-piece bathroom provide added convenience. The home also features a separate side entrance to the basement, offering excellent potential for a future rental income. Located minutes from Niagara College, Welland Hospital, Seaway Mall and with easy access to Highways 406 & 20. (id:59911)
RE/MAX Gold Realty Inc.
2 - 340 Prospect Point Road N
Fort Erie, Ontario
Welcome to relaxed, worry-free living in the charming Ridgeway community. This pristine 3-bedroom, 3-bathroom townhome, beautifully nestled against serene wooded greenspace, delivers the low-maintenance lifestyle you've dreamed of without sacrificing comfort or elegance. Step inside to an inviting, open-concept layout that showcases a modern kitchen with upgraded Carrara quartz counters, a farmhouse sink, sleek cabinetry, and stylish finishes throughout. A thoughtfully designed walkout basement floods the space with natural light, opening onto your private patio and rear deck, perfect for deer watching, morning coffee, or quiet afternoons immersed in nature. Perfectly positioned on a quiet cul-de-sac, this friendly enclave is minutes away from Ridgeway's vibrant shops, delightful eateries, and community amenities. Explore scenic walking and biking paths along the Friendship Trail just steps from your doorstep, or enjoy sunny beach days at nearby Crystal Beach, less than a 10-minute drive away. Embrace the next chapter in comfort and ease, in a home designed to enhance your lifestyle and soothe your soul. (id:59911)
Ipro Realty Ltd.
18 Spring Creek Street
Kitchener, Ontario
Location, Luxury, Lifestyle - Welcome to 18 Spring Creek Street in Kitchener! Set in the heart of the highly desirable Idlewood/Lackner Woods community, this beautifully maintained 4-bedroom, 2.5-bathroom home offers the perfect combination of modern upgrades, thoughtful design, and an unbeatable location. From the moment you arrive, you'll be impressed by the impeccable condition - this home truly feels like new! Step into a bright and spacious main floor featuring 9-foot ceilings, premium flooring, and an open-concept layout that's perfect for everyday living and entertaining. The chef-inspired kitchen shines with granite countertops, stainless steel appliances, and direct access to a large backyard deck ideal for summer BBQs and family gatherings. Upstairs, retreat to the private primary suite, complete with a spa-like ensuite, dual sinks, and a generous walk-in closet. Three additional bedrooms offer space for family, guests, or a home office, while the convenient second-floor laundry adds everyday ease. There's even more potential below with a large unfinished basement, featuring big windows, bathroom rough-in, and space to grow - ideal for a future rec room, gym, or in-law suite. Enjoy inside access from the 1.5-car garage, and soak in the lifestyle of a friendly neighbourhood - just steps from Eden Oak Park, the Grand River Trail, Lackner Woods Natural Area, and minutes from Chicopee Ski Hill, Fairview Park Mall, Region of Waterloo Airport, and quick access to Highway 401. Whether you're upsizing, relocating, or simply looking for the perfect family home, 18 Spring Creek Street checks all the boxes. Come experience it today - before it's gone! (id:59911)
Century 21 Heritage Group Ltd.
559 Sprucehill Avenue
Waterloo, Ontario
Welcome to this 3-bedroom, 1-bathroom backsplit nestled on a spacious 40 ft x 125 ft lot, shaded by mature trees. Located in a well-established, family-friendly neighborhood, this home is an excellent opportunity for first-time buyers or anyone looking to enter the market. With solid bones and great curb appeal, this property is full of potential. The generous lot size offers the perfect opportunity to expand the homes footprint in the future. Plus, the wide side yard provides ample space to enclose the existing carport and convert it into a full double garage adding function, value, and convenience. Whether you're ready to roll up your sleeves and personalize your first home or you're looking for a smart investment in a desirable area, this is your chance to create something special. Make this amazing home your own and bring your vision to life! OFFER WELCOME ANYTIME. (id:59911)
RE/MAX Twin City Realty Inc.
25 Lamers Crescent
New Lowell, Ontario
Welcome to 25 Lamers Cres, a stunning bungalow in New Lowell, offering bright, sun-filled living space with an open-concept, carpet-free design. The modern eat-in kitchen features a breakfast bar and two walkouts to the deck, perfect for indoor-outdoor living. A cozy gas fireplace warms the spacious living room, while main-level laundry adds convenience. The main floor boasts three bedrooms, including a primary suite, and two full bathrooms. Notably, the washer, along with the shower and sink in the second main-floor bathroom, are connected to a separate gray water tank. The finished basement impresses with a massive rec room with a gas fireplace, two extra bedrooms, a full bathroom, and ample storage. Outside, enjoy a large private lot with an inground pool - with new pool heater, oversized 24ft x 15ft single garage, deck, gas BBQ, and beautifully landscaped yard with mature trees. Located in a great family-friendly neighborhood, just minutes from Stayner, Collingwood, and Angus. (id:59911)
Keller Williams Experience Realty Brokerage
126 Bell Farm Road Unit# B08
Barrie, Ontario
*This thoughtfully upgraded unit +900sqft is move-in ready and within reach for many first-time home buyers, considering CMHC insured programs. *Close proximity to Georgian College, RVH, Hwy 400, shopping, and transit make this location convenient if you're starting your career, down-sizing, in between cities, or purchasing an income producing home. *Strong tenant demand is majorly driven by students, healthcare professionals, and working commuters who require convenient access to Hwy 400. *Highly valued rental opportunity for roommates, which can increase investment income. Potential to generate $1,900 to $2,100 monthly. That is up to $25,200 annually. *Low maintenance living is a great fit for those not ready to take on the upkeep of a detached home. *Coin laundry means fewer maintenance responsibilities. *Long-Term Growth opportunity. Barrie continues to grow with strong rental demand and infrastructure development, resulting in good potential for appreciation. *Bright and spacious open-concept, freshly painted, newly trimmed hardwood flooring & bedroom carpet, upgraded lighting and brand-new interior doors throughout. Brand new S/S appliances, granite countertops, and newly installed island for added dining and prep space. (id:59911)
Coldwell Banker The Real Estate Centre Brokerage
143 Turner Court Court
Erin, Ontario
Prestigious estate 1 1/2 storey located in exclusive Trails of Ballinafad subdivision. This gorgeous home boasts a main floor primary bedroom with a five piece ensuite and walk-in closet, a great size den & two well-appointed bedrooms upstairs with a jack & jill. STUNNING floating oak staircase with iron spindles, hardwood floors, formal dining room with coffered ceiling & picturesque yard views & great room with peaked ceiling and floor to ceiling stone wall with fireplace. Elegant 8' African Mahogany front door. 9.25 baseboards, 5 casings & 7 1/2' doors throughout. Beautiful eat-in kitchen with 11 center island, 24 X 24 porcelain tiles, top of the line appliances, six burner wolf gas stove, double oven, griddle, Sub-Zero fridge/freezer, large walk-in pantry with shelving, walk-out to deck/pool & so much more. Finished basement with a rec room, games room, oversized windows, 3 piece bathroom with heated floors & tons of storage!! Extensively landscaped property with inground saltwater pool boasting waterfall, six spa jets & four corner seats, stone patio, stone walkways, slate front step & driveway curbs. Fully fenced yard, outdoor lighting, two sheds with electricity & inground sprinkler system with rain sensor & drip lines for planters. Oversized four car garage with fourth door that leads to backyard to park all your tractors & outdoor toys! Geo solar heat. Meticulously maintained property in upscale neighbourhood! Show to your fussiest clients!! (id:59911)
Royal LePage Signature Realty
33 - 441 Stonehenge Drive
Hamilton, Ontario
This Beautiful And Very Spacious Home Is A Great Opportunity For Both Entertaining And Everyday Living In Ancaster. Ideally With Easy Access To Parks, Top-Rated Schools, And A Family-Friendly Community, It's also Just Minutes From Shopping, Recreational Facilities, Highway 403, A Theater, And A Golf Course. Despite Its Convenience, The Property Is Nestled Among Some Of The Most Luxurious Homes. (id:59911)
Forest Hill Real Estate Inc.
41 Wellington Road 19
Centre Wellington, Ontario
Discover this delightful 3-bedroom, 2-bathroom bungalow nestled on nearly half an acre (fully fenced yard) in the heart of Belwood. Offering an open-concept design, the home features a modern centre-island kitchen with a walkout to a spacious deck, above ground pool and hot tub, perfect for entertaining. Located just steps from Belwood Lake and the Belwood General Store famous for its legendary butter tarts, this property is a nature lovers dream. Enjoy easy access to snowmobile trails while being less than 15 minutes to Fergus. Updated Furnace & Central Air (2021), HWH (Owned, 2022) Fibre Optic Internet (Netflash), Nest Thermostat, Reverse Osmosis System, Oversized 1.5 car Garage with a single door, plumbed-in air compressor, and upgraded electrical outlet Fridge & Stove (2023) Garden Shed, Coverall, and Gazebo for Additional Storage & Outdoor Enjoyment. This home offers the perfect blend of small-town charm and modern convenience, making it an ideal retreat for families, retirees, or outdoor enthusiasts. Don't miss this rare opportunity to own a piece of Belwood's beauty! (id:59911)
Royal LePage Rcr Realty
2018 Deer Park Road
Oakville, Ontario
This beautifully renovated 4+1 bedroom detached home offering 2,549 sq ft above grade is located on a quiet street in the desirable West Oak Trails community. Just steps from the Upper Middle and Deer Park intersection, this home provides both convenience and comfort. Backing onto a ravine, this residence features a thoughtfully designed layout across three finished levels. The open-concept layout includes hardwood flooring throughout the main floor, a combined living and dining area, a cozy family room with a gas fireplace, and upgraded light fixtures. The custom kitchen is complete with quartz countertops, stainless steel appliances, and a walk-out to a private deck with tranquil green views. A unique floor-to-ceiling bubble wall adds a stylish design element. Interior access to the double garage is available through the main floor laundry room. A modern staircase leads to a spacious and bright family room perfect for media, study, or relaxing. A few more steps lead to the private bedroom level, which includes a generous primary suite with a 5-piece ensuite (double vanity, soaker tub, glass shower) and walk-in closet. Three additional bedrooms offer natural light and ample closet space. The finished lower level offers a large recreation room with pot lights, a fifth bedroom, a full 3-piece bathroom, and laminate flooring throughout, ideal for guests, a home office, or additional family use. Located near top-rated schools, parks, trails, Oakville hospital, public transit, shopping, and community centres a perfect home for families seeking space and a premium location. (id:59911)
Sutton Group Quantum Realty Inc
58 - 11801 Derry Road
Milton, Ontario
Located in the heart of Derry Green Business Park in Milton, Milton Gates Business Park is a modern new build industrial condominium. Spread over 6 buildings, this development offers flexible unit options, convenient access and prominent exposure to help your business grow. Building F offers operational efficiency with access from Derry Rd., excellent clear height, dock-level or drive-in doors, and proximity to both Milton and Mississauga. (id:59911)
Kolt Realty Inc.
71 - 11801 Derry Road
Milton, Ontario
Located in the heart of Derry Green Business Park in Milton, Milton Gates Business Park is a modern new build industrial condominium. Spread over 6 buildings, this development offers flexible unit options, convenient access and prominent exposure to help your business grow. Building F offers operational efficiency with access from Derry Rd., excellent clear height, dock-level or drive-in doors, and proximity to both Milton and Mississauga. (id:59911)
Kolt Realty Inc.
70-71 - 11801 Derry Road
Milton, Ontario
Located in the heart of Derry Green Business Park in Milton, Milton Gates Business Park is a modern new build industrial condominium. Spread over 6 buildings, this development offers flexible unit options, convenient access and prominent exposure to help your business grow. Building F offers operational efficiency with access from Derry Rd., excellent clear height, dock-level or drive-in doors, and proximity to both Milton and Mississauga. (id:59911)
Kolt Realty Inc.
Main - 1067 Dovercourt Road
Toronto, Ontario
Client RemarksWelcome to this beautifully renovated 3-bedroom main floor apartment, offering spacious living with abundant natural sunlight! Located in a prime spot between Bloor and Dupont, just steps from Ossington Ave, this home provides unbeatable convenience close to grocery stores, shops, parks, and transit. In-unit washer & dryer, Shared backyard, Tenant is responsible for 40% of the building's total utilities (id:59911)
Homelife Landmark Realty Inc.
5204 - 3883 Quartz Road
Mississauga, Ontario
Location!!! Presenting a brand-new sun-filled corner unit, MCity 2 offers a stunning 2+1Den interior space, complemented by a spacious balcony, providing an unobstructed view of the iconic CN Tower and Toronto skyline. $$$ Upgrades in the Unit. With a southeast exposure, the unit is bathed in natural light throughout the day, showcasing the modern and sleek stainless-steel appliances in the kitchen. This contemporary urban dwelling includes a den can be your 3rd bedroom/Office, ideal for remote work or extra living area. Located in the heart of Mississauga, MCity 2 offers convenient access to amenities. Prime Location Close To Public Transportation, Highway, Square One Shopping Centre, Restaurants/ Grocery Stores. Steps Away from the Library, YMCA, Parks & Trails & Sheridan College. U of T Mississauga Campus, And More...... (id:59911)
Homelife New World Realty Inc.
4047 Old Dundas Street
Toronto, Ontario
Ready, set, Dundas this is your chance to get into 'The Valley'. Tucked into one of Toronto's best-kept secrets, this move-in ready 2+1 bed, 2 bath bungalow offers the rare combination of small-town charm with big-city convenience. With only about 700 homes, The Humber River Valley is a true community, where neighbours know each other, kids safely play in the nearby park, and the only traffic you'll notice are bikes on the trails. The local elementary school is so small and personal, everyone knows each child by name! Freshly painted and filled with natural light, the main level is warm and welcoming, with maple hardwood floors, skylights, and an open-concept living and dining space perfect for family dinners or weekend gatherings. The sunken kitchen has a laid-back coastal style, featuring new quartz countertops, new maple stairs, a work-from-home nook, sun-filled windows overlooking your personal cottage-esque backyard. Oh and yes, let's talk about this backyard... It's a showstopper! Rare, multi-tiered areas to enjoy, south-facing & private. Enjoy your morning coffee on the treehouse-like deck, watch the kids climbing the fun slide & swing structure that will make you a hero in your kids eyes, or gather around the firepit at night. You may even catch a glimpse of the Humber River just beyond the trees. Downstairs, the finished basement with separate entrance offers a large rec room with a wood-burning fireplace, 2nd home office/bedroom, additional bedroom, kids area, bathroom, laundry & ample storage. This home has been thoughtfully cared for, with over $50K in recent upgrades. You're steps from 30km of riverfront trails, parks, Lambton Golf CC & directly across the street from the historic Lambton House, a hub for community events & gatherings that keep the neighbourhood connected year round. Whether you're a first-time buyer, young family, or downsizer looking this is a truly special home in a one-of-a-kind neighbourhood. Ready to start your next chapter? (id:59911)
Sage Real Estate Limited
20 Westleigh Crescent
Toronto, Ontario
Premium lot with exceptional potential in highly sought-after West Alderwood! Welcome to one of Etobicoke's most desirable neighbourhoods where access to nature, a family friendly community and convenience are all on offer. This solid brick home is tucked away on a quiet street just steps to the Etobicoke Creek Trail and Etobicoke Valley Park with lush green spaces, peaceful trails, and sports fields! Enjoying cycling or taking evening strolls at your leisure. Set on an impressive 150+ft deep, pie shaped lot, this property offers you endless possibilities. Renovate the existing 4-bedroom, 1.5-bath residence, or build your dream home from the ground up - with ample space for a pool, cabana, or garden oasis. The well-established neighbourhood showcases a blend of high-end new builds, thoughtfully renovated homes, and lovingly maintained original properties. The location is unbeatable. Spend Saturdays playing golf at the Toronto Golf Club and Sundays enjoying views of Lake Ontario from the many waterfront parks nearby. Commuters will appreciate easy access to downtown TO with the Long Branch GO, TTC, Lakeshore Blvd & QEW just minutes away. While those who like to travel can benefit from Pearson being just a short drive from the home. Excellent schools, restaurants, community centres and shopping at Sherway Gardens are all just minutes from your door. The property offers you a beautiful blank canvas whether you're looking to build or bring your vision to life through renovations. Flexible closing available. Ceiling damage was prior to roof being replaced - Metal Roof installed in ~2019. Book your showing today! (id:59911)
Rock Star Real Estate Inc.
42 - 11801 Derry Road
Milton, Ontario
Located in the heart of Derry Green Business Park in Milton, Milton Gates Business Park is a modern new build industrial condominium. Spread over 6 buildings, this development offers flexible unit options, convenient access and prominent exposure to help your business grow. Building E offers operational efficiency with access from Derry Rd., excellent clear height, and proximity to both Milton and Mississauga. (id:59911)
Kolt Realty Inc.
54 - 11801 Derry Road
Milton, Ontario
Located in the heart of Derry Green Business Park in Milton, Milton Gates Business Park is a modern new build industrial condominium. Spread over 6 buildings, this development offers flexible unit options, convenient access and prominent exposure to help your business grow. Building E offers operational efficiency with access from Derry Rd., excellent clear height, and proximity to both Milton and Mississauga. (id:59911)
Kolt Realty Inc.
53-54 - 11801 Derry Road
Milton, Ontario
Located in the heart of Derry Green Business Park in Milton, Milton Gates Business Park is a modern new build industrial condominium. Spread over 6 buildings, this development offers flexible unit options, convenient access and prominent exposure to help your business grow. Building E offers operational efficiency with access from Derry Rd., excellent clear height, and proximity to both Milton and Mississauga. (id:59911)
Kolt Realty Inc.
55 - 11801 Derry Road
Milton, Ontario
Located in the heart of Derry Green Business Park in Milton, Milton Gates Business Park is a modern new build industrial condominium. Spread over 6 buildings, this development offers flexible unit options, convenient access and prominent exposure to help your business grow. Building F offers operational efficiency with access from Derry Rd., excellent clear height, dock-level or drive-in doors, and proximity to both Milton and Mississauga. (id:59911)
Kolt Realty Inc.
38 - 11801 Derry Road
Milton, Ontario
Located in the heart of Derry Green Business Park in Milton, Milton Gates Business Park is a modern new build industrial condominium. Spread over 6 buildings, this development offers flexible unit options, convenient access and prominent exposure to help your business grow. Building E offers operational efficiency with access from Derry Rd., excellent clear height, and proximity to both Milton and Mississauga. (id:59911)
Kolt Realty Inc.
3276 Donald Mackay Street
Oakville, Ontario
Premium Lot, Luxury Home 4,240+Sq. Ft. Living Space Above Grade, 4 Bedrm + 1 In-Law Suite On The Main, 5 Bathrm; Open Concept, View Open To Above, Coffered Ceiling, 10' High Ceiling On The Main, 9' On 2nd Flr; Hdwd Flr Throughout The Main, Staircase With Iron Pickets; Elegant Granite Countertops Throughout Kitchen And Bathrms, Entirely-Upgraded Kitchen With Fine Cabinetry, First Class Jenn-Air Appliances And Grand Granite Kitchen Island; California Shutters Throughout **EXTRAS** S/S Stove, Fridge, Washer/Dryer, Dishwasher, Window Coverings.2 Closets And 2 Pantry Rooms On The Main; A Spacious Loft On 2nd Floor, Large En-Suite And Vast Dress Room In Master Bedrm, Large Or Walk-In Closets In Other Bedrms. (id:59911)
Everland Realty Inc.
2209 - 135 Hillcrest Avenue
Mississauga, Ontario
Boutique-Style West-Facing Condo | Steps to GO & Future LRT | Mississauga Square One. Welcome to this bright and modern 2 Bedroom + Den, 1 Bathroom condo located near the vibrant Square One area in Mississauga. Freshly Painted and renovated.This west-facing suite is flooded with natural light and offers a stunning lakeshore view from the 22nd floor. Nestled in a boutique-style building, the unit is just steps to the existing GO Train Station and the upcoming Hurontario LRT line perfect for commuters and urban lifestyle lovers. Key Features: Spacious layout with 2 bedrooms plus a functional den, Open-concept living area with large windows, Beautiful lake views and gorgeous sunsets. Excellent transit access: GO Station and future LRT, Close to Square One Shopping Centre, restaurants, parks, and moreAn ideal home or investment in the heart of Mississauga's rapidly growing urban core. (id:59911)
Homelife 247 Realty
209 - 350 Webb Drive
Mississauga, Ontario
Welcome to your dream home! This Stunning, Spacious and Well Maintained almost 1200sq.ft, 2+1 bedrooms & 2-bathrooms unit is perfectly located in Vibrant Heart of Mississauga City Center. It offers the luxury of owning 2 parking spots & an ensuite locker room. Upon entering, you'll be greeted by a spacious foyer and a mirrored closet, adding a touch of sophistication. The spacious primary bedroom includes TWO generous closets and ENSUITE bathroom, & the versatile second bedroom can easily serve as a home office/kids room with 1 large closet that easily fits a Queen Bed with study table and bed side table. The kitchen boasts ample storage & elegant granite countertops. The Calming Spacious Solarium is one of the best features. Other important are the ensuite laundry, locker room & the 2nd 3pc bathroom just outside the 2nd bedroom. A sensible & awesome layout of the condo is rare to find in the new build these days which is almost 1200 sq. ft. Updates: Freshly Painted and Duct Cleaning done in April 2025. Short walk across the street from Celebration Square, City Hall, the YMCA Center, and the newly renovated Central Library, & a park so you can enjoy all the city has to offer at your doorstep. A short walk (7-10 mins) brings you to Square One Mall, Square One Go Bus Station, the City Center Transit Terminal, Walmart, No Frills, Shoppers, Restaurants, the future LRT station stop, Sheridan and Mohawk Colleges. You're just a 15-20 minute drive from Hwy 403/401, Cooksville and Erindale Go Train/Bus Stations, Mississauga Trillium Hospital, COSTCO & the Airport. This building offers an array of top-notch amenities for modern lifestyle, including a fitness room & aerobics studio, indoor pool, steam/sauna room, and hot tub, Rentable party room, Billiards, squash court, and 24-hour security/concierge service. Book your private showing now and make this rare priced to sell spacious home in the heart of Mississauga yours!! OPEN HOUSE - Saturday & Sunday 2PM-4PM. (id:59911)
Save Max Gold Estate Realty
1171 Queens Plate Road
Oakville, Ontario
Welcome to 1171 Queens Plate Road a stunning detached home nestled in the highly sought-after Glen Abbey Encore community. Situated within a catchment area of highly rated elementary and high schools, this residence offers exceptional access to top-rated education, scenic trails along 16 Mile Creek and Bronte Creek Provincial Park, and renowned golf courses. Enjoy seamless commuting with proximity to Bronte GO Station, the QEW, Highway 403, and 407. Thoughtfully designed for modern living, this elegant home boasts 4 spacious bedrooms, 3 full bathrooms, and a powder room. Soaring 10-foot ceilings on the main floor and 9-foot ceilings on the upper levels and basement enhance the sense of space and light. The open-concept layout includes a generous dining area, a sun-filled home office, a convenient mudroom with garage access, and a bright family room featuring a sleek linear fireplace that opens into a chef inspired kitchen. The gourmet kitchen is equipped with premium appliances such as Bosch fridge, dishwasher and wall oven/microwave and GE Cafe range - perfect for culinary enthusiasts. All appliances are still covered under warranty for another 2-2.5 years. Upstairs, each bedroom has automated blinds and ample closet space. The primary suite offers a luxurious retreat, complete with a spa-style ensuite showcasing a freestanding tub and rainfall shower. Additional highlights include over 300k in upgrades, an upper-level laundry room, luxuriously renovated basement with a gym, engineered wood flooring, lighting upgrades throughout, an oak staircase, a fully fenced backyard with a hot tub. Combining luxury, comfort, and convenience, this exceptional home is a rare gem in Oakvilles premier new community. Dont miss your opportunity to own this masterpiece-book your private showing today! (id:59911)
Royal LePage Signature Realty
406 - 859 The Queensway
Toronto, Ontario
Live in the bustling Queensway area with shops, restaurants at your doorstep. One bedroomUnit tenanted until the end of June. 24 hours' notice for appointments. Credit checks, bank fitness centre. condo in the 859 West Condos. This unit boasts an open-concept layout with 9-foot ceilings and statements. First/last month's rent.expansive floor-to-ceiling windows that flood the space with natural light. The kitchen is equipped with full-sized stainless steel appliances and sleek finishes, living room with walk-out to a private balconyperfect for enjoying morning coffee or evening Amenities include: cabanas, outdoor kitchen, BBQ, social lounge, games room, play room. (id:59911)
Sotheby's International Realty Canada
453 Albert Street Unit# 13
Waterloo, Ontario
**Prime Location and Ideal for Investors or First-Time Buyers!** Welcome to this beautifully maintained townhouse perfectly situated within walking distance to both the University of Waterloo and Wilfrid Laurier University. This spacious and thoughtfully updated home features quality flooring throughout, modernized bathrooms, upgraded electrical wiring, and a stylish new kitchen countertop. 5 appliances included. Enjoy the convenience of main floor laundry and a generously sized living room, ideal for relaxing or entertaining. The upper level offers two bright bedrooms, while the fully finished lower level includes two additional bedrooms and a separate entrance/walk-out – providing excellent rental potential or privacy for extended family. Rental Housing Licence (Class D, Class 2). Vacant and move-in ready with a flexible closing date, this property is a fantastic opportunity for first-time homeowners or savvy investors seeking a high-demand location. (id:59911)
Peak Realty Ltd.
453 Albert Street Unit# 13
Waterloo, Ontario
**Prime Location and Ideal for Investors or First-Time Buyers!** Welcome to this beautifully maintained townhouse perfectly situated within walking distance to both the University of Waterloo and Wilfrid Laurier University. This spacious and thoughtfully updated home features quality flooring throughout, modernized bathrooms, upgraded electrical wiring, and a stylish new kitchen countertop. 5 appliances included. Enjoy the convenience of main floor laundry and a generously sized living room, ideal for relaxing or entertaining. The upper level offers two bright bedrooms, while the fully finished lower level includes two additional bedrooms and a separate entrance/walk-out – providing excellent rental potential or privacy for extended family. Vacant and move-in ready with a flexible closing date, this property is a fantastic opportunity for first-time homeowners or savvy investors seeking a high-demand location. (id:59911)
Peak Realty Ltd.
355 Fisher Mills Road Unit# 27
Cambridge, Ontario
This beautifully maintained 3-bedroom townhome, built in 2010, offers the perfect blend of comfort, functionality, and style. Ideally located in a family-friendly neighbourhood, this home is move-in ready and full of potential. Step inside to an open-concept main floor that seamlessly connects the kitchen, dining, and living areas – perfect for entertaining or cozy nights in. Sliding glass doors lead to your private back patio, ideal for summer gatherings and outdoor dining. The condo corporation handles snow removal and lawn maintenance, making this an excellent option for both families and investors. Vacant possession will be provided for closings after July 31st. Upstairs, you’ll find three spacious bedrooms, including a generous primary suite with a large walk-in closet. The attached garage offers convenient parking and storage, while the expansive basement features a large rec room, a roughed-in bathroom, and ample storage space. Whether you're a first-time buyer, growing family, or savvy investor, this home checks all the boxes. Don’t miss your opportunity to own a versatile and well-appointed property in one of Cambridge’s most desirable areas! (id:59911)
Mcintyre Real Estate Services Inc.
411 - 25 Fontenay Court
Toronto, Ontario
Welcome to the very popular Perspective Condos! Open concept 1 bedroom plus den! Large den great for a home office or dining table. Spacious kitchen with lots of counter space, breakfast bar and under cabinet lighting. Large living room w/walk out to balcony. Cozy primary bedroom with large closet and closet organizer. Ensuite washer and dryer. 1 parking and locker included. Building amenities include 24hr concierge, gym, indoor pool, party room, rooftop terrace, guest suites, visitor parking and bike storage. Coffee shop and pharmacy at lower level of building. Minutes to parks, shops, bakery and a 10 minute drive to Hwy 400 and Hwy 401. (id:59911)
Royal LePage Terrequity Realty
98 - 3600 Colonial Drive
Mississauga, Ontario
Gorgeous 3 Br/3 washroom beautifully renovated /upgraded condo townhouse with modern kitchen, new quartz countertop, new full washrooms, 2 car garage . Great location! Steps to Transit , near schools, Costco, Longo's Supermarket, Starbucks, Hiways ( 403-Qew) and many more...This exquisite property is nestled in Erin Mills offers perfect blend of modern luxury and practical convenience. Designed for comfort and lifestyle. Living /Dining room with hardwood floors, Laminate on 2nd level rooms and hallway on 2nd level is hardwood flooring. Complete with S/S Appliances ( Fridge Stove , Dishwasher, Microwave); Washer/Dryer; Finished basement with open concept ; Just move in! (id:59911)
Right At Home Realty
319 - 1415 Lawrence Avenue W
Toronto, Ontario
WELL-MAINTAINED TWO-BEDROOM TWO-BATH CONDO IN AN UNBEATABLE LOCATION! Welcome to effortless urban living in this immaculate 2-bedroom, 2-bathroom condo, perfectly positioned near restaurants, grocery stores, Yorkdale Mall, and major retailers! Whether you're a first-time buyer, investor, or downsizer, this move-in-ready gem offers unbeatable convenience with quick access to public transit, parks, the subway, and major highways. Inside, pride of ownership shines through with a bright, functional kitchen featuring a breakfast bar, ample cabinet storage, and easy-care tile flooring, all seamlessly flowing into an open-concept living space filled with natural light from a large window that frames a city view. The warm, neutral tones and well-proportioned layout create an inviting atmosphere, perfect for relaxing and entertaining. The generously sized bedrooms offer excellent storage, including a primary suite with a private ensuite and a spacious second bedroom with a Juliette balcony and walk-in closet. Enjoy the ease of ensuite laundry, an owned surface-level parking spot close to the building entrance, and an exclusive 5x5 ft locker for extra storage. Set in a well-maintained building with ample visitor parking, an exercise room, and a party room, this is your chance to own a fantastic condo in a prime location! (id:59911)
RE/MAX Hallmark Peggy Hill Group Realty
79 Fulton Street
Milton, Ontario
Welcome to 79 Fulton Street, a breathtaking custom-built home, nestled in the heart of Old Milton within walking distance to downtown's shops, restaurants, parks & farmer's market. Thoughtfully designed with high-end finishes & timeless charm, this 2,000 sq ft masterpiece blends warmth, functionality, & elegance. From the moment you arrive, you'll be captivated by the oversized portico, beautifully finished with pine soffits, hemlock posts & beams. The board & batten engineered wood siding completes the picture-perfect curb appeal. Step inside & be greeted by 10ft ceilings, luxury vinyl flooring & an open-concept layout designed for modern living. The family room features applied walls, while the 6.5 ft black-framed windows flood the space with natural light. The custom kitchen is a chef's delight, boasting extended upper cabinets, quartz countertops, an oversized island, stainless steel appliances, a convenient pot filler & a generous-sized pantry. The dining area overlooks a tranquil, tree-lined backyard, creating the perfect backdrop for family gatherings. The backyard features a spacious covered porch, finished with stamped concrete. A gas line is already installed & sized for a future outdoor fireplace. A separate entrance leads to a thoughtfully designed mudroom, complete with ample cabinetry & a serene color palette. Make your way up the solid oak staircase to discover an oversized primary retreat, two spacious bedrooms, a laundry room, & 2 bathrooms. The second-floor features 9ft ceilings, with the primary bedroom showcasing a vaulted ceiling. The primary ensuite is a true escape, featuring double sinks, a freestanding tub, a glass walk-in shower, & a water closet. The chevron-patterned tile floors add a touch of sophistication. This property offers ample parking with a detached single-car garage (280 sq ft) & a spacious driveway that accommodates up to 5 vehicles. This stunning home offers the perfect blend of charm & modern luxury. (id:59911)
Royal LePage Meadowtowne Realty
22 Lesmar Drive
Toronto, Ontario
Welcome to 22 Lesmar Drive, an exquisite custom-built modern masterpiece in the prestigious Princess-Rosethorn neighbourhood. This exceptional 4+1 bedroom, 5-bathroom beauty offers over 4,300 square feet of thoughtfully designed living space across three meticulously finished levels. From the moment you arrive, you'll be captivated by the refined craftsmanship and timeless elegance. Step inside to an impressive open-concept main floor featuring 10-foot ceilings, gleaming hardwood flooring, designer lighting, elegant crown mouldings, and a gorgeous real grass-paper accent wall adding a touch of bold sophistication. At the heart, the chefs kitchen combines elegance and functionality with custom cabinetry, quartz countertops, and premium Jennair built-in stainless-steel appliances; a 48" dual-fuel range with pot filler, range-hood, 42" black-interior fridge, DW, separate wine fridge and bar sink. For effortless entertaining, enjoy a spacious Butlers Pantry +Servery offering extra storage and prep space. The open-concept layout is bathed in natural light, with clear sightlines over the family room, rear deck, and garden. Thoughtful built-ins enhance organization, while a custom gas fireplace, designer mantle, large windows, and chic custom blinds complete this perfect area. A walk-out to the large deck extends the living outdoors, ideal for relaxation and gatherings with gas line for BBQ, Fireplace table and large fenced yard (pool-size). Upstairs, four generously sized bedrooms all offer hardwood flooring, pot lights, and clear views. The primary also features coffered ceilings, his-and-hers walk-in closets with built-ins, and a spa-inspired 5-piece ensuite with double vanity, soaker tub, and frameless glass shower. The second bedroom includes a 3-piece ensuite and walk-in closet, while the third and fourth (similar size) perfect for siblings offer a walk-in and double closet, respectively. A large linen closet and luxurious 4-piece family bathroom complete this leve (id:59911)
Chestnut Park Real Estate Limited
18 - 3275 Stalybridge Drive
Oakville, Ontario
Welcome to this beautifully upgraded 3+1-bedroom, 4-washroom executive townhome, perfectly nestled in an exclusive enclave backing onto a serene ravine. Built by renowned builder Monarch, the sought-after "Ellis" model offers approximately 2,500 sq. ft. of thoughtfully designed, open-concept living space that blends comfort, style, and functionality. From the moment you arrive, you're greeted by an inviting double door front entrance and a warm, neutral décor throughout. The main floor features rich, dark-stained hardwood flooring, elegant slate tiles in the foyer, and a beautifully upgraded staircase with a custom bannister. The modern eat-in kitchen is a chef's dream, complete with granite countertops, stainless steel appliances, and plenty of cabinetry-ideal for entertaining or family living. The second floor has been recently (2025) upgraded with brand new wooden flooring, making this a completely carpet-free home for a cleaner and more modern aesthetic. The second floor laundry makes life much more comfortable for those scheduled laundry days. All light fixtures have been updated to stylish, contemporary designs, adding to the home's overall elegance and ambiance. Both, the Roof and the Refrigerator were replaced in 2024. Enjoy cozy evenings in the spacious recreation room, featuring a gas fireplace and large windows overlooking the ravine, offering tranquility and privacy. The professionally finished basement (2022) includes a full washroom, creating a versatile space perfect for a home office, guest suite, or additional living area. Located just minutes from top-rated schools, scenic trails, parks, major highways, and the new Oakville Trafalgar Memorial Hospital, this home is ideal for families and professionals seeking a premium lifestyle in a highly desirable community. Don't miss this rare opportunity to own a turn-key townhome that combines luxury, convenience, and natural beauty in one of Oakville's finest neighborhoods! (id:59911)
Royal LePage Signature Realty
318 - 402 The East Mall Drive
Toronto, Ontario
Don't miss this Power of Sale condo, sold "As Is, Where Is," located in one of Etobicoke's most convenient and rapidly developing areas. This modern, newly built unit is in move-in condition and offers exceptional value for investors or first-time buyers looking to enter the market. Featuring two full kitchens, a private balcony, and a spacious layout, this condo provides flexibility and comfort. Enjoy quick access to Hwy 427, the QEW, Gardiner Expressway, and major transit routes. You're minutes from Cloverdale Mall, Sherway Gardens, grocery stores, parks, and top-rated schools... everything you need is close by! This unit also includes an underground parking spot and storage locker, adding to the convenience. 1176sqft and priced to sell, with the potential for seller to provide financing based on application. (id:59911)
Cppi Realty Inc.
3333 Hargrove Road
Mississauga, Ontario
Lovely Upgraded Family Home In The Awesome Neighborhood Of Erin Mills. Huge Driveway For Four Parking Spot. The House Located At Top Rated Schools, Parks and easy access to Major Highways, Shopping Centres and Public Transit making its perfect for Families and Professionals alike. Don't Miss this Move-In Ready Gem in one of Mississauga's Most Desirable Neighborhoods (id:59911)
Century 21 Landunion Realty Inc.


