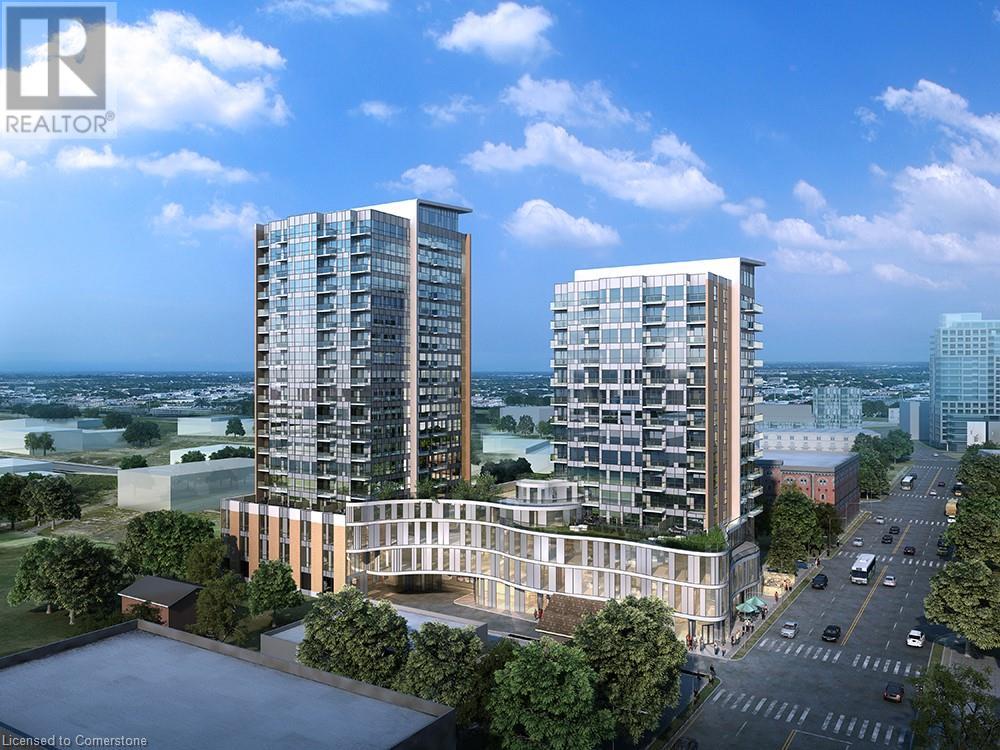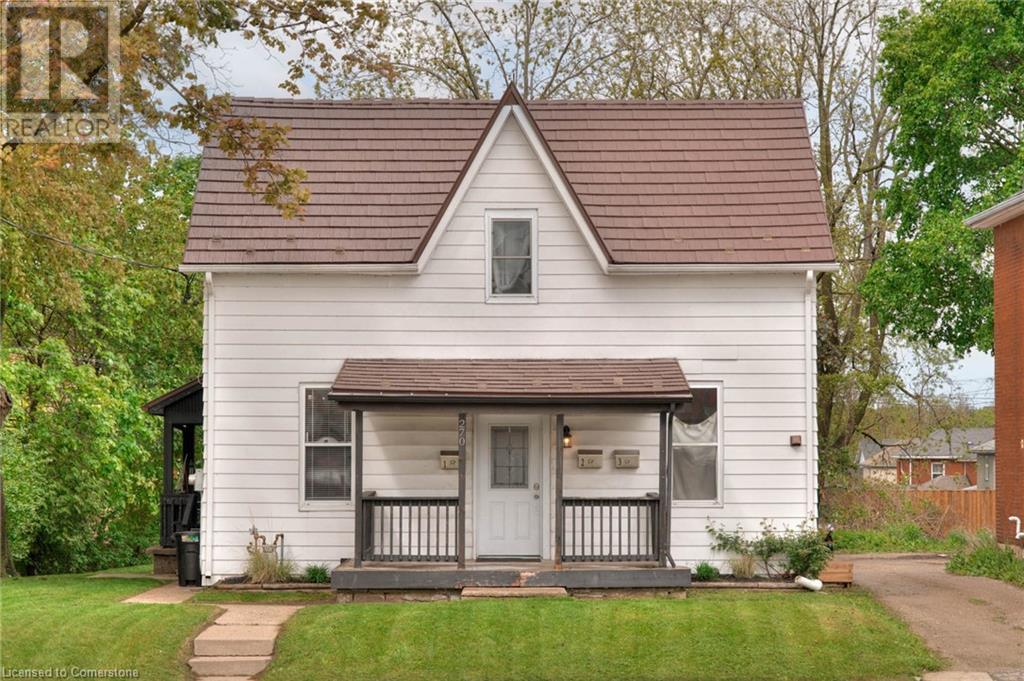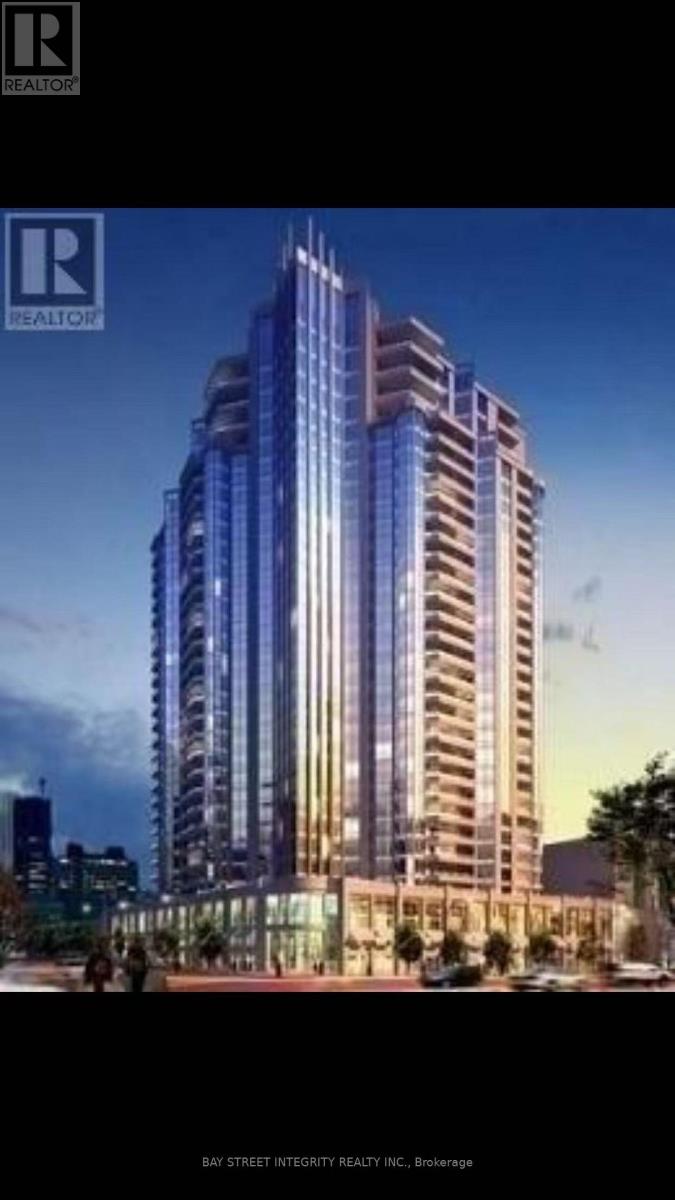358 Chickadee Court
Pickering, Ontario
VACANT READY TO MOVE IN!! WON'T LAST! AVAILABLE IMMEDIATELY! Furnished 1 bedroom + den can be used as a 2nd bedroom or office with a separate ensuite laundry. Pot lights, the basement total living space is 713 sq ft. Just a few steps away from the park, a family-friendly neighborhood. Close to 401, Scarborough and amenities. Security on Driveway. Won't Last! (id:59911)
Realty Associates Inc.
5 55th Street S
Wasaga Beach, Ontario
Absolutely Amazing Extra-Large Raised Bungalow Just Steps from the Lake Prepare to be impressed by this stunning property , perfectly situated just a short stroll from the sandy shores of Georgian Bay in the heart of Wasaga Beach. This beautifully maintained home offers a thoughtful layout with four bedrooms (2 on the main floor and 2 on the lower level), three bathrooms, high ceiling and a seamless blend of comfort, space, and modern living. Set on a generously sized, landscaped lot, the property showcases great curb appeal with a well-maintained exterior, a double garage with inside access, and a wide driveway with no sidewalk making parking easy and winter maintenance a breeze. The private backyard is a true oasis, featuring a spacious deck, a refreshing above-ground pool, and a peaceful garden setting surrounded by trees, perfect for outdoor entertaining or quiet relaxation. Inside, the home is bright, open, and entirely carpet-free,. The heart of the home is the modern kitchen, complete with a center island, ideal for cooking, casual meals, or gathering with guests. The open-concept design connects the kitchen to the dining and living areas, creating a warm and welcoming space for everyday life .The primary bedroom offers a luxurious retreat, featuring a large walk-in closet and a spa-like ensuite bathroom with a separate shower designed for comfort and tranquility. A second spacious bedroom is located on the main level, while the fully finished lower level includes two additional bedrooms, a 3pc bathroom, and a cozy rec room ideal for extended family, guests, Throughout the home, you will find custom-built shelving, offering both charm and practical storage. Every corner has been designed with functionality and style in mind, making this home as beautiful as it is livable. Whether you're looking for a year-round residence, a seasonal getaway, or an investment in one of Ontario's most beloved lakeside communities this home truly stands out. (id:59911)
Gowest Realty Ltd.
104 Garment Street Unit# 1601
Kitchener, Ontario
Spanning over 780 square feet of thoughtfully designed indoor and outdoor space, the suite welcomes you with an open-concept layout that effortlessly connects the living, dining, and kitchen areas. The upgraded U-shaped kitchen stands out with its sleek stainless steel appliances, gleaming granite countertops, and a chic beveled subway tile backsplash, complemented by a central island that invites casual meals or lively conversation. Natural light pours through expansive windows, while blackout roller blinds ensure privacy and comfort in the spacious bedroom, complete with a sprawling walk-in closet and tranquil northeastern skyline views. A separate den, ideal for a home office or flexible dining space, adds versatility to this urban sanctuary, alongside practical touches like in-suite laundry and a spa-inspired 4-piece bathroom featuring a deep soaker tub and tiled shower. Beyond the unit itself, this condo promises a lifestyle of ease and vibrancy. Step onto your private balcony to soak in panoramic city vistas, or take advantage of included amenities like underground parking and same-floor storage. With heat, water, and basic internet covered by the landlord, monthly living becomes refreshingly simple. Located in the heart of Kitchener’s Innovation District, the building places you steps from the LRT, trendy cafes, eclectic shops, and tech giants like Google, KPMG, and Communitech. Whether you’re commuting to McMaster’s Medical School, the UW School of Pharmacy, or the bustling offices of D2L, everything is within walking distance. This is downtown living at its finest—a harmonious mix of sophistication, convenience, and connectivity, all wrapped in a move-in-ready package. Don’t let this rare opportunity slip away; it’s time to claim your place in one of Kitchener’s most dynamic neighborhoods. A undesignated Parking is located in 1 Victoria St. S. (id:59911)
Smart From Home Realty Limited
270 Water Street N
Cambridge, Ontario
This prime asset ensures a turnkey income stream through modern finishes, multiple hydro meters, and shared coin-operated laundry, all contributing to tenant satisfaction and consistent revenue. Fully renovated (2017) commercial-zoned 3 unit home offers immediate, robust holding income from 3 self-contained units, all currently tenanted at attractive market rents. It stands as a low-maintenance asset, featuring a durable metal roof (2015) and aluminum siding, which significantly minimizes future capital expenditures. Its prime location makes it a true tenant magnet, boasting a high walk score that gives tenants unparalleled access to essential amenities like Tim Hortons, FreshCo, Starbucks, and Subway – a significant draw for those without vehicles, with ample parking for 4 vehicles adding further appeal. Crucially, situated in a thriving, high-demand area, this property holds explosive redevelopment potential, making it a prime candidate for lucrative future multi-residential or mixed-use projects. This is more than a 3 unit home; it's a launchpad for substantial long-term value and a rare opportunity to capitalize on the significant redevelopment wave in Galt. Don’t miss your chance to secure a premier asset in this dynamic growth zone! All units are occupied by AAA tenants with excellent credit scores!! Gross annual rental income approximately $60,500!!! (id:59911)
Keller Williams Innovation Realty
119 Ryerson Street
Thorold, Ontario
Welcome to 119 Ryerson Street! A meticulously maintained, one-owner, all-brick bungalow set on a quiet, family-friendly street in Thorold. Offering 3 spacious bedrooms on the main floor and 2 large finished rooms in the lower level, this home provides the potential for 5 FULL BEDROOMS, perfect for families and investors. Step inside to a bright and updated main floor featuring brand-new flooring (2024) and fresh paint throughout, including the doors and trim. The lower level, with its separate side entrance, already includes a full bathroom and kitchen rough-in, making it an ideal setup for a future in-law suite or multigenerational living. The home's major upgrades offer peace of mind, including a brand new ac unit (2025), newer roof (2020), garage door (2020), eavestroughs (2020) and full exterior waterproofing around the foundation. Outdoors, enjoy the brand new 20' x 10' wood deck (2024) perfect for entertaining and a detached 1.5-car garage providing ample space for parking, storage, or a workshop. Located close to highly rated elementary and secondary schools and just minutes from Brock University, this property offers exceptional potential in one of Thorold's most established neighbourhoods. This home is move-in ready with flexibility for families, retirees, investors, or those seeking additional living space. (id:59911)
Exp Realty (Team Branch)
121 - 637 Lake Shore Boulevard W
Toronto, Ontario
Stunning loft in the iconic Tip Top Tailors Art Deco building in downtown Toronto. This unique and redesigned unit offers an airy, open-concept layout with high ceilings and a private terrace. Enjoy top-tier amenities including a pool, sauna, gym, plus the convenience of a dedicated parking spot and locker. Located steps from the waterfront and everything the city has to offer this is downtown living at its finest! (id:59911)
Nu Stream Realty (Toronto) Inc.
1422 - 500 Doris Avenue
Toronto, Ontario
Students welcome. Spacious 2-bed, 2-bath Tridel condo at 500 Doris Ave. East-facing, 876sqft, split layout with hardwood floors, granite kitchen, balcony, parking & locker. Great amenities: pool, gym, rooftop BBQ, near Yonge/Finch transit & shops. (id:59911)
Bay Street Integrity Realty Inc.
S458 - 35 Rolling Mills Road
Toronto, Ontario
Spacious & Bright West Facing 2 Bedroom Suite W/ Full Balcony For Outdoor Entertaining! Live In The Heart Of This Amazing Community With An Abundance Of Amenities, Greenspace, Restaurants & Shops At Your Doorstep. Master Planned Community, Bike/Hike The Corktown Common Park & Trails Or Stroll To The Distillery For Dinner & Retreat To Your Peaceful Suite! (id:59911)
First Class Realty Inc.
Ph64 - 313 Richmond Street E
Toronto, Ontario
The Richmond: 850 Sq Ft Penthouse, 2 Bed 2 Bath With Parking! Fabulous Amenities Including Huge Rooftop Patio And Bbq Area, Basketball Court, Gym, Billiards Lounge, 24/7 Concierge, Coffee Lounge, Conference Room, Visitor Parking, And More! Convenient East-End Access To The Dvp And King Ttc Streetcar Loop. (id:59911)
Keller Williams Referred Urban Realty
1 - 642 Church Street
Toronto, Ontario
Amazing Location In Central Downtown Toronto @ Church & Bloor. Steps To Ttc Public Transit, 3 Mins Walk To Bloor-Yonge Station. Easy Access To Shopping Mall, Supermarket, Cafe, Salons, Retail Stores, Restaurants And More. (id:59911)
Century 21 Kennect Realty
203b - 365a Wilson Avenue E
Toronto, Ontario
Great Location: The second-floor office space is in a prime location in Wilson Plaza. Walking Distance To Bathurst And All Amenities, Transit, Restaurants, Supermarket, and All Office Uses Allowed This Unit Will Rent Fast. (id:59911)
Adenat Real Estate Ltd.
5006 - 42 Charles Street E
Toronto, Ontario
Welcome to Unit 5006 at the prestigious 42 Charles St E a rare Lower Penthouse residence in one of Torontos most coveted luxury towers. This impeccably designed suite features soaring 9-ft ceilings and full-height floor-to-ceiling windows that frame breathtaking unobstructed views of the city skyline and lake.The modern, open-concept layout is anchored by a sleek gourmet kitchen with integrated appliances, including a built-in oven, panelled fridge, and cooktop perfect for the contemporary urban lifestyle. Steps from Yorkville, U of T, TTC subway, and the best dining and shopping in Toronto, this location is unbeatable for convenience and prestige. Whether you're relaxing at home or entertaining, the panoramic views and upscale finishes will impress at every turn. Dont miss your chance to live above it all in this iconic Charles Street address. (id:59911)
Mehome Realty (Ontario) Inc.











