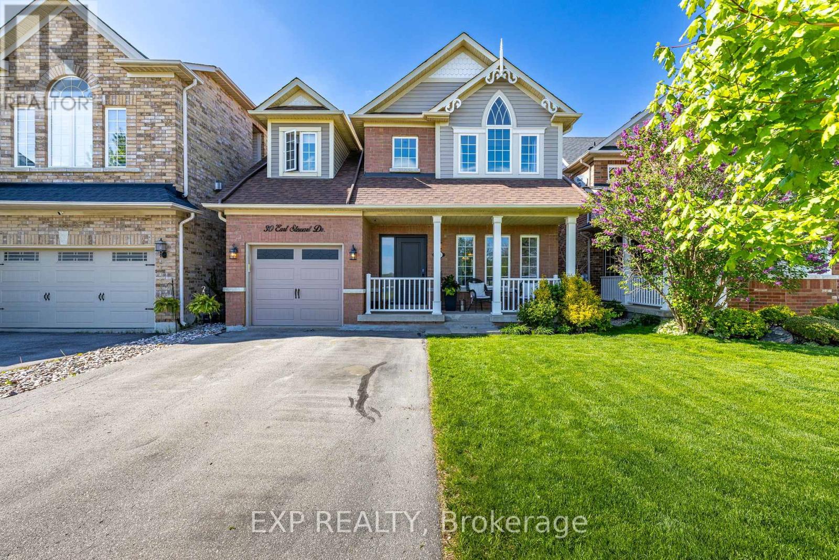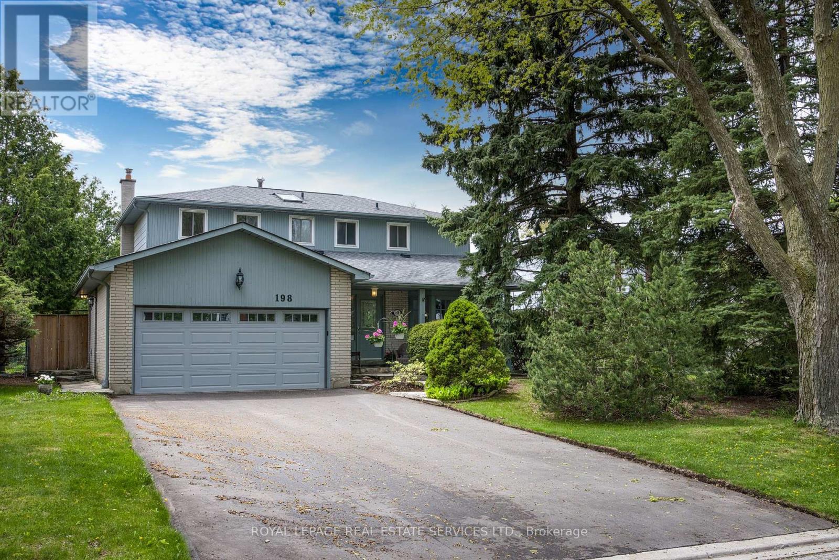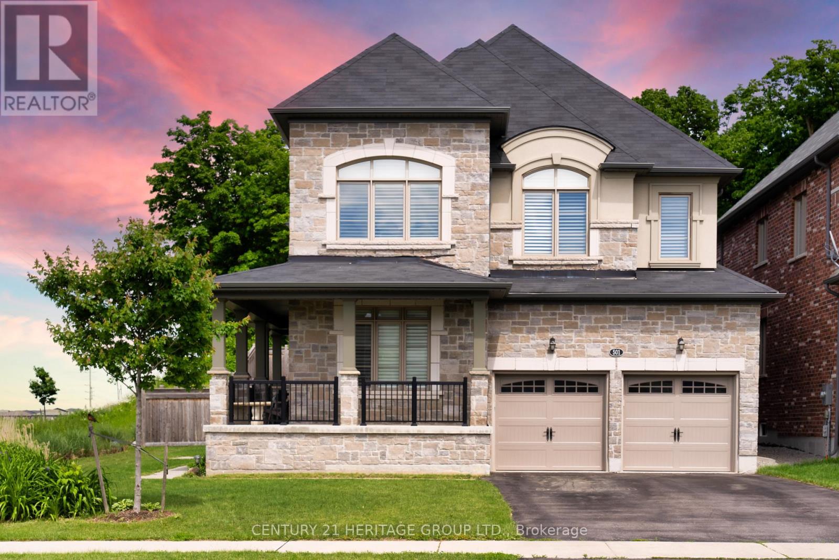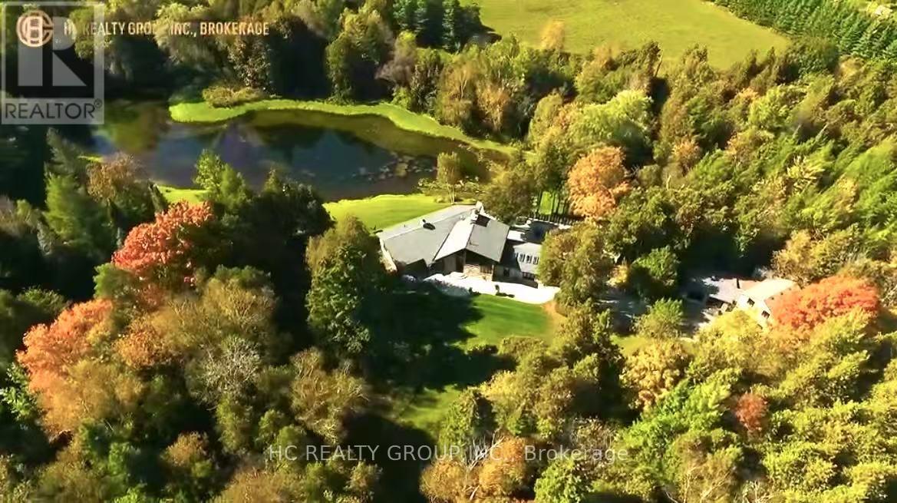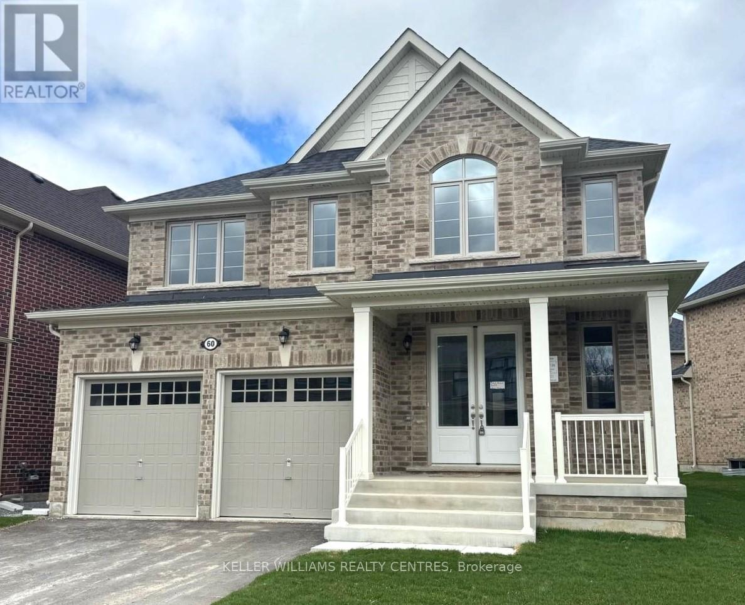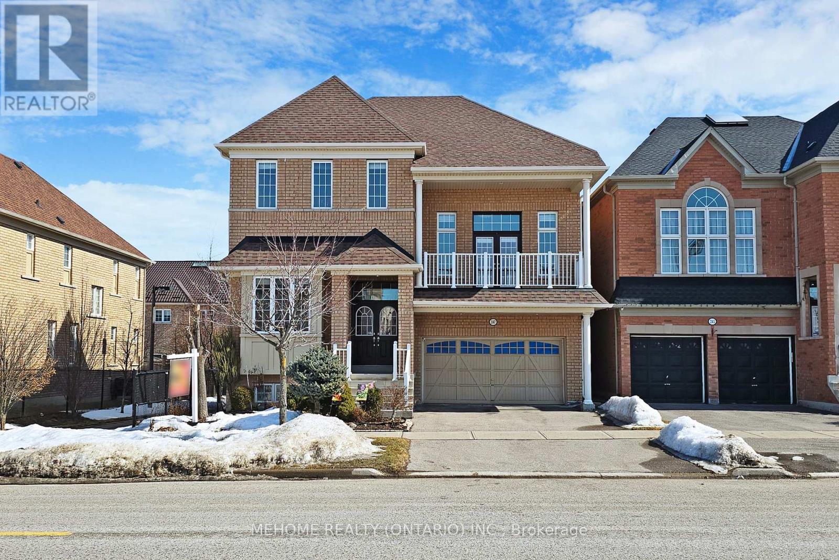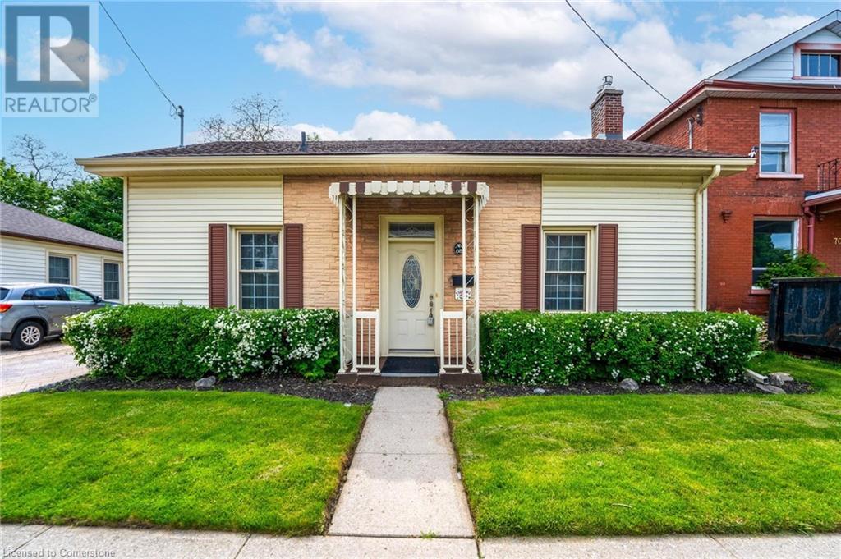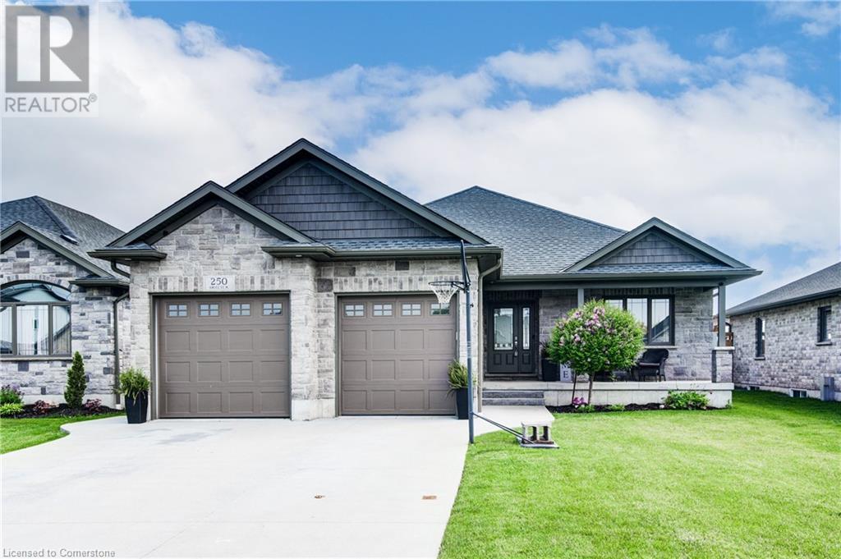30 Earl Stewart Drive
Aurora, Ontario
Set In One Of Auroras Most Prestigious, Family-Friendly Neighbourhoods, This Beautifully Maintained 3-Bed, 3-Bath Detached Home Delivers Style, Comfort, And A Prime Location. Step Into A Grand 20Ft Cathedral Foyer Framed By Soaring Ceilings, Upgraded Hardwood Floors, And Sunlight That Pours Effortlessly Through The Open-Concept Main Floor. The Kitchen Shines With Premium Stainless Steel Appliances, Upgraded Cabinetry, Ample Storage, And A Walkout To A Professionally Landscaped Backyard - Your Private Urban Oasis. Upstairs, You'll Find Three Generously Sized Bedrooms, Including A Primary Suite With A Walk-In Closet And A Spa-Inspired 4-Piece Ensuite. The Finished Basement Expands Your Options With A Spacious Rec Room And A Flexible Bonus Area - Ideal For A Home Gym, Kids' Zone, Or Media Room. Additional Highlights Include A Built-In Garage, Designer Finishes Throughout, And A Thoughtfully Designed Floor Plan That Balances Everyday Function With Modern Elegance. And The Location? Second To None. Directly Across From Public And Catholic Schools, Surrounded By Parks, Dog Parks, Playgrounds, And Just A Short Walk To Shopping, Restaurants, Cafes, Grocery Stores, Fitness Centres, The Family Leisure Complex, And Transit. Easy Highway Access Seals The Deal. A Rare Opportunity To Own In One Of Auroras Most Sought-After Communities. (id:59911)
Exp Realty
1394 Gilford Road
Innisfil, Ontario
Surrounded by million dollar homes. This cute as a button home has a gorgeous, level lot situated in the perfect location. Grab a towel and walk to the Beach or to the many Marinas just down the road where you can dock your boat! Located just minutes to Highway 400 this spot is the perfect combination for easy commuter access coupled with that quaint community feel. BRAND NEW FURNACE and a BRAND NEW WELL WATER SYSTEM and a metal roof gives you a great start to creating your reno. This home has 2 Bedrooms on the main level with large kitchen that has direct access to the 3 season sunroom. The basement is unfinished but allows for great possibilities. Home is virtually staged to bring potential ideas to it's next owners. (id:59911)
Century 21 B.j. Roth Realty Ltd.
198 Romfield Circuit
Markham, Ontario
Stunning Renovated 4-Bedroom Home with Inground Pool in Prime Thornhill/Markham Romfield Neighbourhood! Welcome to your dream family home! Ideally situated in the sought-after Romfield community of Thornhill/Markham, this beautifully renovated 4-bedroom, 4-bathroom residence offers the perfect blend of style, comfort, and convenience.Thoughtfully designed for family living, the spacious upper level features four generously sized bedrooms, including a bright and elegant primary retreat complete with walk-in closet, a chic 2-piece ensuite, and walkout to a large private balcony overlooking the tranquil backyard oasis.The heart of the home is the modern, open-concept kitchen with luxurious Caesarstone countertops, seamlessly flowing into the living and dining areasideal for everyday living and entertaining. The cozy family room offers a wood-burning fireplace and walkout to the sun-drenched, south-facing backyard featuring a sparkling inground pool and expansive deckyour own private paradise!Additional highlights include:Main floor laundryDouble-car garage + parking for 4 more (no sidewalk to shovel!)Fully finished basement with a spacious rec room, spa-inspired bath, and potential in-law suite. Upgrades include: Roof (2013), Furnace & A/C (2016), Fence (2017), Deck (2022), Pool Liner (2022), Garage Door Opener w/ Remotes (2023), Driveway, Washer/Dryer, Fridge, Stove & Dishwasher (2024)Located just steps to top-ranked schoolsincluding walking distance to Thornlea Secondaryparks, public transit, shopping, and major highways. This exceptional home offers unmatched value in a prestigious family-friendly neighbourhood.A rare opportunitydont miss your chance to make this home yours! (id:59911)
Royal LePage Real Estate Services Ltd.
501 Mcgregor Farm Trail
Newmarket, Ontario
Welcome to your Dream Home in the Prestigious Glenway Estates! This Stunning 4-bedroom, 4-bathroom residence sits on a premium 150-ft deep, Sun-Drenched Corner Lot featuring an oversized 18 x 36 Inground Pool backing onto a serene Wooded Area for added privacy * Home offers almost 3,000 sq ft of Elegant Living Space above grade * Step through an impressive 8-ft Double Door entry into a spacious Foyer, where you'll immediately notice the elegant hardwood flooring, smooth ceilings, upgraded lighting, Pot lights, and custom California Shutters * The Contemporary Kitchen is a Chefs Delight, featuring Glossy Cabinetry, Quartz Countertops, Premium Stainless Steel Appliances * The Sunlit Breakfast Area offers a seamless Walk-Out to the Private Backyard perfect for morning coffee or entertaining * The inviting Family Room centers around a cozy Gas Fireplace, creating the perfect atmosphere for relaxing evenings * Upstairs, the Expansive Primary Suite is a true retreat with an oversized Walk-in Closet and a spa-inspired 5-Piece Ensuite complete with a frameless glass shower, deep soaker tub, and double granite vanity * All secondary Bedrooms are generously sized, with one offering a private 3-piece ensuite and two sharing a 5-piece Jack and-Jill bathroom * Outside, enjoy your own Backyard Oasis featuring an oversized 18 x 36 Inground Pool perfect for summer fun and entertaining * An unbeatable location close to Upper Canada Mall, parks, ravines, trails, top-rated schools, and so much more * Don't miss this rare opportunity to own a truly exceptional home in one of Newmarket's most sought-after communities! (id:59911)
Century 21 Heritage Group Ltd.
7779 Concession 2
Uxbridge, Ontario
Imagine lying on a lounge chair next to a serene pond enjoying the sunset, surrounded by a picturesque forest. Spectacular views change with the season - from greens and blues in spring and summer, to reds and yellows in the fall, to shades of brilliant white and blue in the winter. This is your dream home/cottage in a scenic community just about 30-minute drive from downtown Markham. The treed driveway behind the gated entrance leads to this beautiful over 3,300 sq. ft., European style, 3-bedroom bungalow nestled in a 20-acre wooded lot. The spacious layout combines comfort with modern living. The abundant picture windows create a bright & inviting atmosphere. The paneled ceiling enhances the resort ambience. Together with the 2 acre pond, the gazebo, the 2,500 sq. ft. stone patio, the detached 3-car garage with a 2nd-storey storage area & the 30-minute private walking trail in the woods with boardwalk, this place offers a perfect rendezvous for entertainment of all seasons. Be the owner and enjoy a coveted resort style life year-round. (id:59911)
Hc Realty Group Inc.
12 Gosling Road
Vaughan, Ontario
Outstanding 4Br, 4 Bath, Custom Built Home On A Premium Mature Lot With Salt Water Pool In One Of Maple's Most Sought After Locations! Superb Layout & Quality Built With $$$ Spent On Upgrades & Finishes! Heated Floors, Solid Maple Staircase, Hi Ceilings, 8 Ft Solid Doors, Chef Inspired Custom Kitchen With Maple Cabinetry, Leathered Granite Tops, Top of Line Stainless Steel Appliances & W/O pool! Open Concept Family Room, Spacious Bedrooms, Professional Finished Lower Level with Games Rm, Rec Room & Heated Floors. Backyard is An Entertainer's Dream With 16 x 38 Heated Pool and Multiple Patio/Lounge Areas. Stone/Brick Exterior Features a Lifetime Metal Roof! One of A kind Architectural Home Perfect For Large Growing Family and Close to All Amenities. Shows 10++ Must Be Seen!!! (id:59911)
RE/MAX West Signature Realty Inc.
60 Big Canoe Drive
Georgina, Ontario
Move In Ready Contemporary All Brick 2,462 Sq.Ft. In The Beautiful New Development Of "Trilogy In Sutton" Located Off Scenic Catering Rd. Close To Lake Simcoe. Premium 58' Lot is Nestled Among Forests, Fields & Trails Ideal For The Discerning Buyer Looking For Modern Convenience Surrounded By Nature. The 8Ft. High Double Glass Door Entry Leads To A Large Open Foyer & The Perfect Blend Of Comfort & Sophistication. Great Room Design W/Gas Fireplace, Gourmet Kitchen, Large Centre Island, Spacious Breakfast Area & Practical Servery To The Dining Rm W/Coffered Ceiling. 9 Ft. High Smooth Main Level Ceilings, Oak Hardwood Floors & Oak Staircase To 2nd Level. Generous Primary Bedroom W/Tray Ceilings, Lavish 5 Pc Ensuite & W/I Closet. Bedroom 2 Has Its Own Private 4pc Ensuite & Bedrooms 3 & 4 Share A 5pc Jack & Jill Bath. Close To All Amenities Including Downtown Sutton, Elementary & High Schools, Arena & Curling Rink. **Extras** Over $25k In Builder Upgrades See Attached Schedule. R/I's Include Pre-wired TV, Central Vac, Security System & 3 Pc. Bath In Basement (id:59911)
Keller Williams Realty Centres
51 Costain Court
Kitchener, Ontario
Hobbyist's Dream on a Premium Lot! Welcome to this spacious and unique 4-level backsplit, perfectly situated on a huge nearly half acre premium court lot with a fully detached, heated 30 x 39 (1170 sq ft) workshop that feels like country living in the city! This beautifully updated home offers 4 generous bedrooms and 2 full updated bathrooms, ideal for families of all sizes. Step into a bright, open recently renovated kitchen with soaring ceilings, skylight (2024) and sliding patio doors that fill the space with natural light. Overlooking the expansive lower level family with gas fireplace, another set of patio doors, 4th bedroom and 2nd full bath is perfect for entertaining or relaxing with family. The main floor formal living and dining room add an elegant touch for special gatherings. Enter the lower basement level that features another large finished area, great for a games room or private office, laundry room and loads of extra storage. Carpet free with newer flooring throughout and fresh paint gives this home a modern, move in ready feel. Outside your private paradise awaits! Nearly half an acre, fully fenced yard features 3 sitting areas, a covered porch, a newer pergola and an outdoor eating area. 12ft above ground pool with new liner and pump (2024) for those hot summer days, a 60 ft zip line for adventure plus a poured concrete fire pit for those cool night gatherings! Recent updates include a new roof (2024), new extended concrete driveway (2024), New garage door (2024), newer furnace and water softener, 200 amp service with electric car charger in heated garage. Don't miss this rare opportunity to own a one of a kind property that blends comfort, charm and country space right in the city! (id:59911)
Peak Realty Ltd.
247 Selwyn Road
Richmond Hill, Ontario
Welcome To This Elegant And Contemporary Residence In The Prestigious Jefferson Community Your Future Dream Home! With Superior Craftsmanship And High-End Finishes, This Property Offers 3,214 Sq Ft Of Upper-Grade Living. And A Total Of Approximately 4,700 Sq Ft Of Luxurious Space (As Per Builders Floor Plan). The Home Features Extremely Rare 10 Ft High Ceilings On The Main Floor, 9 Ft High Ceilings On The Second Floor, And A 14 Ft Ceiling In The Great/Living Room Walk-Out To Balcony. An Open-Concept Layout Filled With Plenty Natural Light, And Recent Upgrades Including Brand-New Hardwood Floors On The Second Floor, Premium Quartz Bathroom Countertops(2025), Pot Lights (2025), Toilets (2025) And Freshly Painted Through-Out(2025). Gourmet Chefs Inspired Kitchen With Huge Centre Island, Granite Countertops And Servery. The Master Bedroom Is Generously Sized With Two Walk-In Closets And Upgraded 5-Piece Ensuite Bathrooms, While The Professionally Finished Basement Offers An Expansive Recreation Room And A Private Sauna Room. Outside, Enjoy An Oversized Backyard Deck And Beautifully Maintained Front Stonework. This Property Located Near Top-Ranked Schools: **Richmond Hill H.S., **Moraine Hills Public School, **St. Theresa Of Lisieux Catholic High School And **Beynon Fields P.S French Immersion School., Short Walk To Shopping, Parks, And Trails, This Home Is Designed For Entertaining And Family Living A Rare Opportunity Not To Be Missed!!! (id:59911)
Mehome Realty (Ontario) Inc.
68 Wellington Street
Cambridge, Ontario
Charming Century Home with Incredible Potential. Welcome to 68 Wellington Street – a vacant century home brimming with opportunity! Ideally located near downtown Cambridge, this 2-bedroom, 1.5-bath home offers 1,549 square feet of space ready for your personal touch. Whether you're a first-time homebuyer looking to build equity or an investor seeking a promising project, this property is full of potential. With classic architectural charm and a spacious layout, you can restore and reimagine this home to suit your style. Situated on a quiet street just minutes from shops, cafes, transit, and parks, this is your chance to own a piece of history in a vibrant and growing community. Don't miss out on this unique opportunity—bring your vision and make 68 Wellington Street your own! (id:59911)
RE/MAX Twin City Realty Inc.
304g Bluevale Street N Unit# 38
Waterloo, Ontario
Spacious 3-bedroom end unit townhouse with garage, finished Basement & private backyard. Situated in the heart of Waterloo, this location offers AAA access to the city. The walk score cannot be beat, with shopping, schools, the university district, and highway access are just steps away. This spacious 3-bedroom end unit townhouse offers exceptional value and endless potential. A fantastic opportunity for first-time buyers or anyone looking to customize a home to suit their personal style. You'll enjoy the functional layout on the main floor which features hardwood floors and updated handrails, while the kitchen stands out with granite countertops, backsplash, a gorgeous island, perfect for breakfast, homework or extra prep space, and an added bonus of soft-close cupboards. Granite finishes continue in most of the bathrooms, adding a polished touch throughout. The finished basement provides additional living space and features a 3 piece bath, hardwood floors, potlights and laundry room, perfect for a family rec room, or home office. Outside, this end unit offers side access to your private backyard, the ideal spot for summer bbqs, with the added convenience of an attached garage and parking for 3 cars. This is a solid, well-designed home with great bones and loads of potential. A smart start for anyone looking to build equity and make it their own! (id:59911)
RE/MAX Icon Realty
250 Krotz Street W
Listowel, Ontario
Eight-year-young bungalow in a sought-after Listowel neighbourhood! This spacious, well-kept home features 4 bedrooms and 3 full bathrooms. The carpet-free main floor showcases an open-concept layout with a bright living and dining area, a large island kitchen, and sliding patio doors leading to the back deck—perfect for entertaining and barbeques. You'll also find a home office, main floor laundry 2 bedrooms, the primary suite features a walk-in closet and 4-piece ensuite. The fully finished basement adds two more bedrooms, a 4-piece bath, an oversized family room, and a generous utility/storage room. Outside, enjoy no rear neighbours — this home backs onto open fields! The heated, double car garage with access to main floor laundry, and cement driveway with parking for 4 additional cars add to the home’s convenience. The large front porch with charming white pillars offers a peaceful spot to enjoy your morning coffee or evening drink. Close to shopping, schools, and parks---this is an ideal family home in Listowel. (id:59911)
RE/MAX Icon Realty
