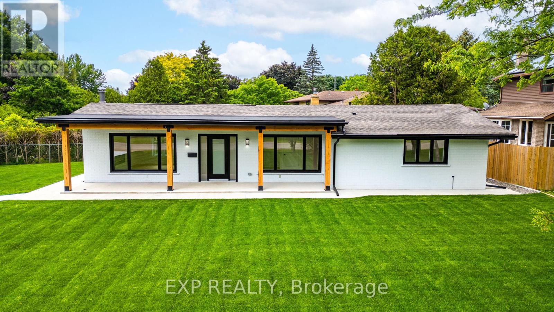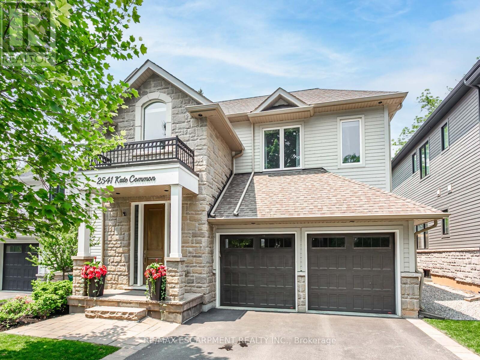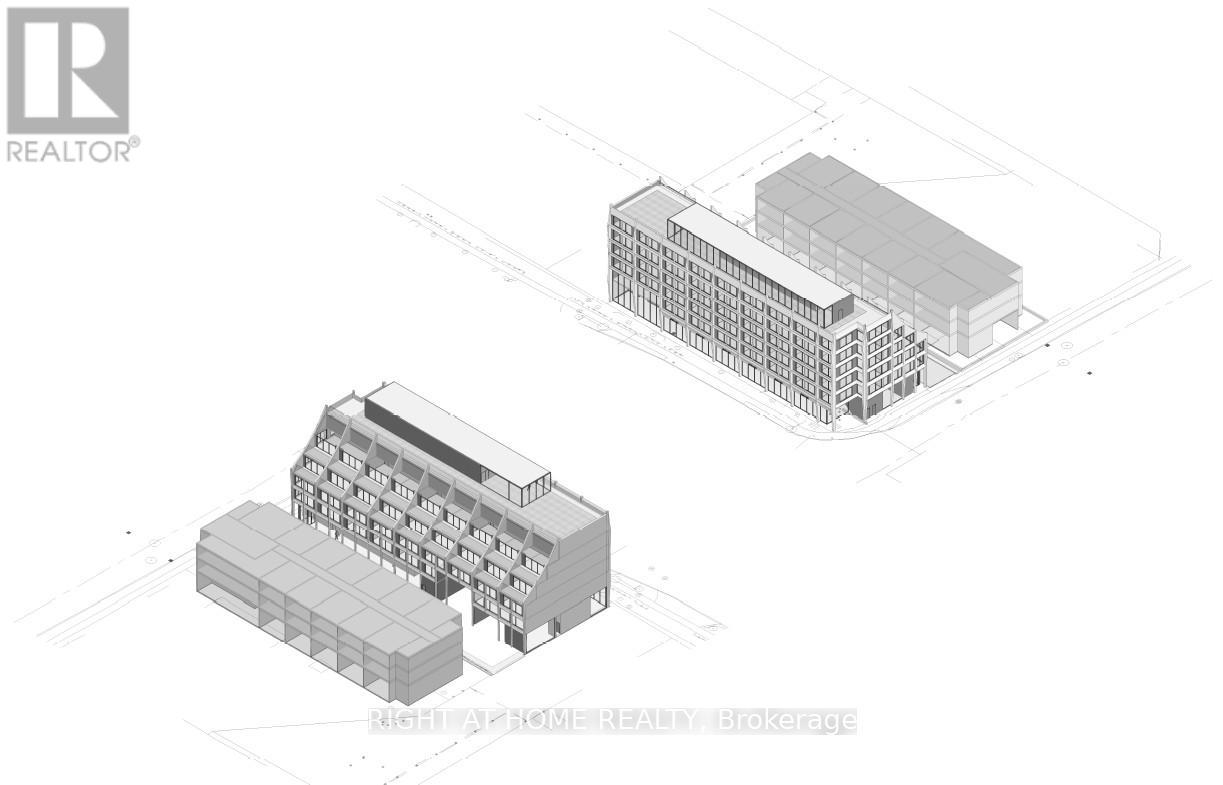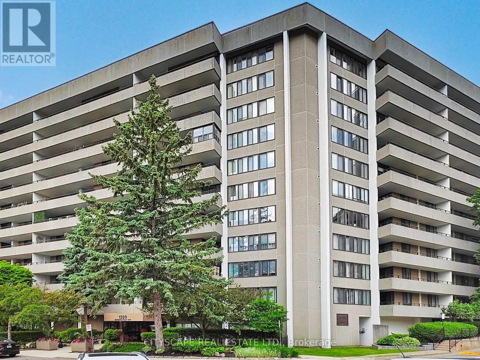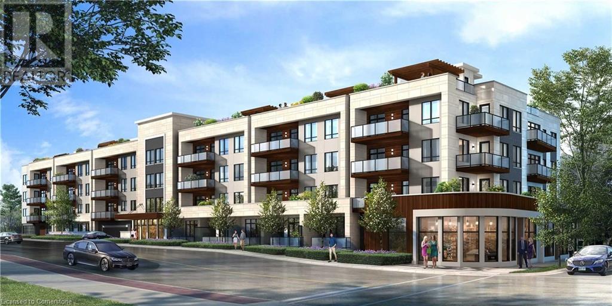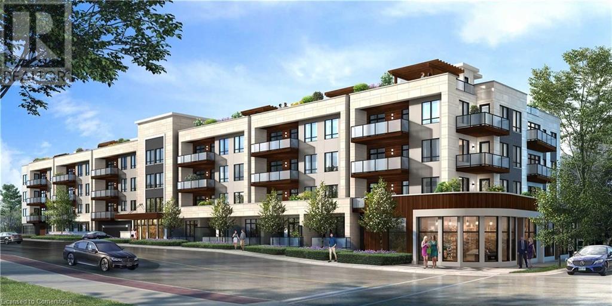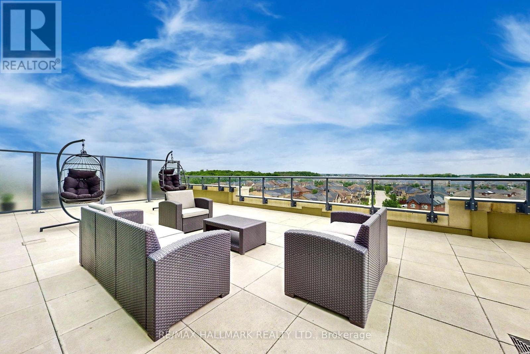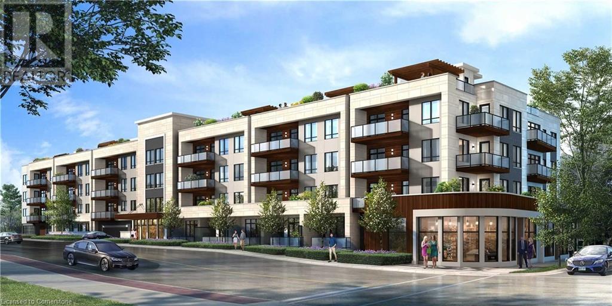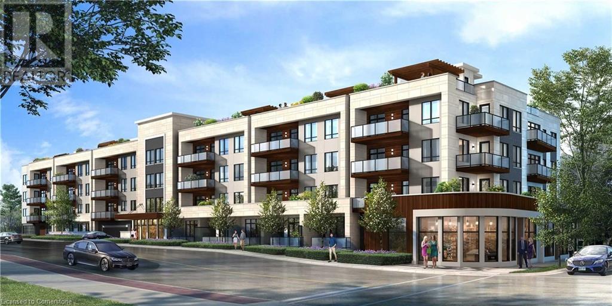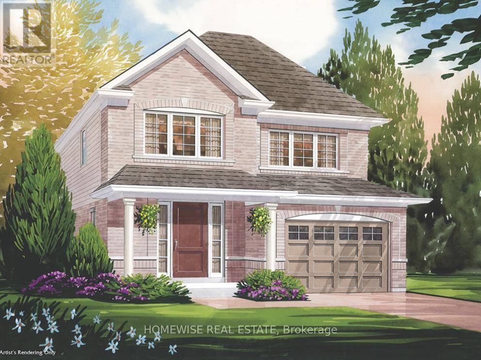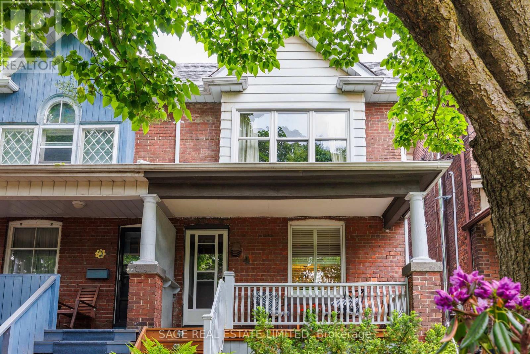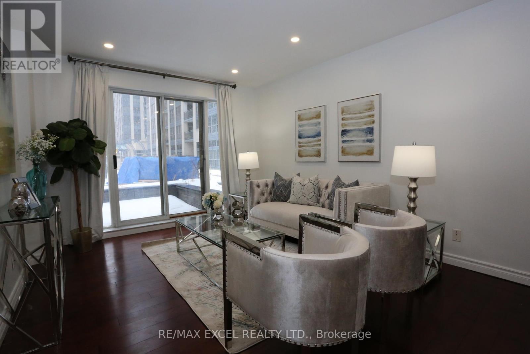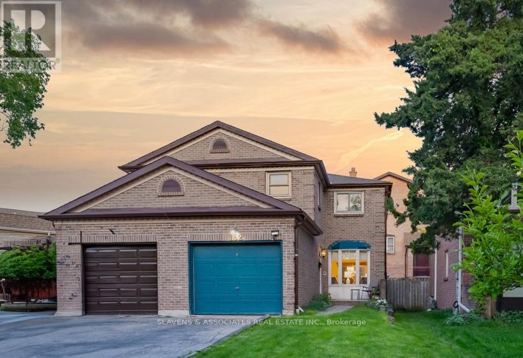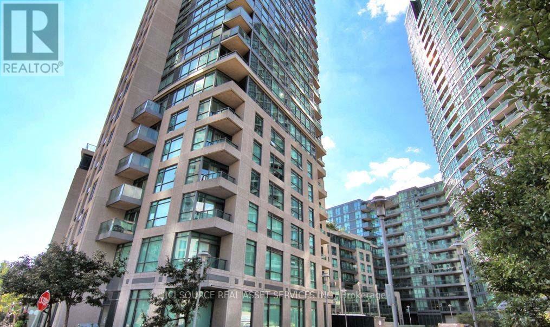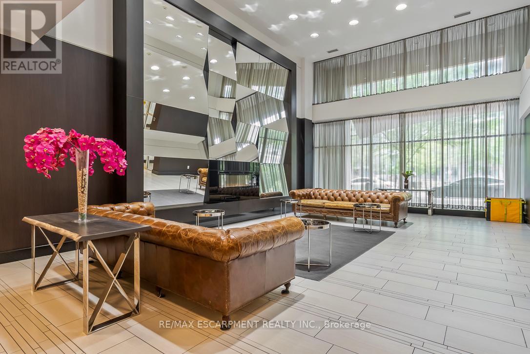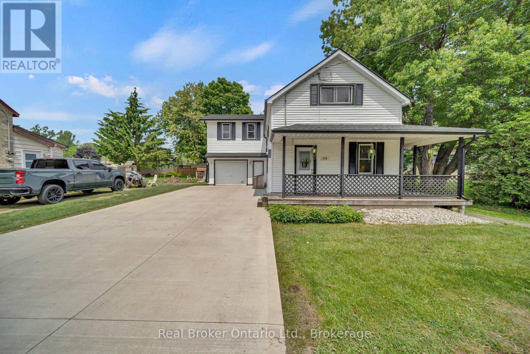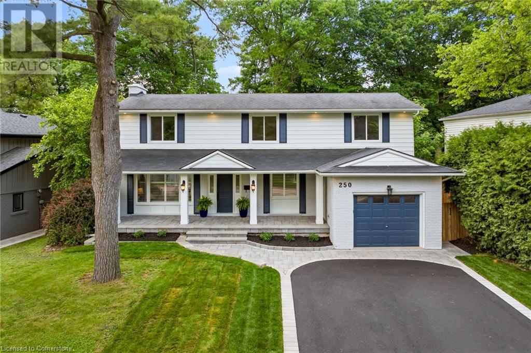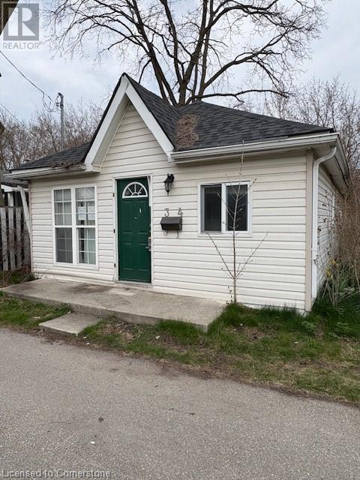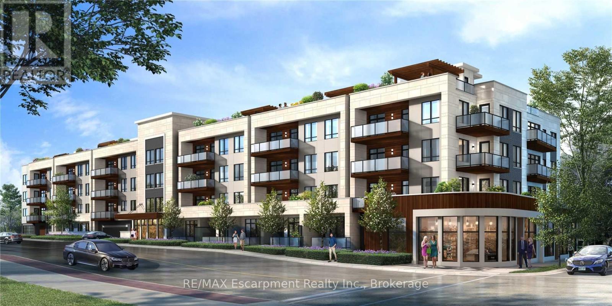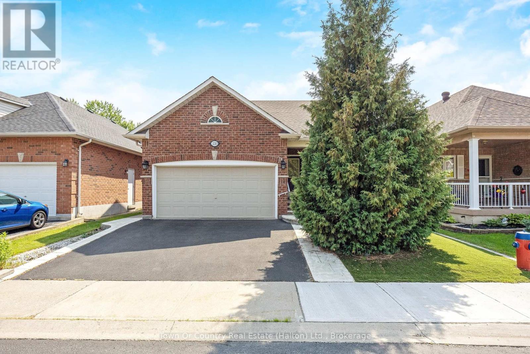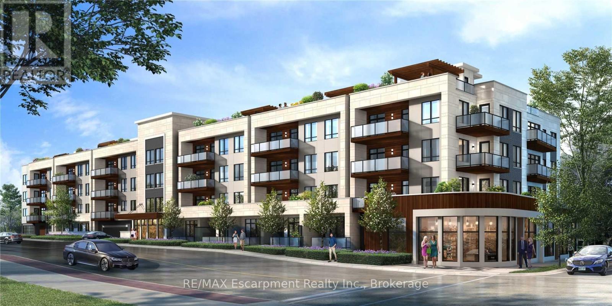643 Hanlon Road
Guelph, Ontario
Welcome to 643 Hanlon Rd, Guelph a fully renovated legal duplex bungalow in Guelphs sought-after south end! This stunning home features 5 bedrooms (3+2) and 4 full bathrooms, making it ideal for multigenerational living or generating rental income from the start. Finished from top to bottom with high-quality materials, both units offer modern finishes and brand-new appliances. Located close to shopping centres, top-rated schools, and just a short bus ride to the University of Guelph, this home is perfectly situated for families and students alike. Commuters will also appreciate the easy access to Highway 401. With a spacious double garage and ample driveway parking, this property is move-in ready and packed with value. Don't miss this incredible opportunity! (id:59911)
Exp Realty
30 Carveth Crescent
Clarington, Ontario
Located in the prestigious Port of Newcastle sits this executive bungaloft offering over 2400 square feet above grade with a separate side entrance to the basement. Surrounded by nature, 30 Carveth Crescent isn't just an exquisite home, it offers a lifestyle on the doorstep of Lake Ontario, Newcastle Marina & an abundance of walking trails - You even get free monthly membership to the Admirals Walk Clubhouse! Situated on a rare double wide corner lot across the street from the Waterfront Trail, offering exceptional curb appeal with its tasteful landscaping and inviting front porch. This home was completely customized by the builder with a unique floor plan not offered in any other bungalow in the neighbourhood. The open concept main floor layout is accentuated by the soaring vaulted ceilings and hardwood flooring throughout the home. The custom chef's kitchen is an elegant showroom, equipped with high-end cabinetry, updated stainless steel appliances, a magnificent centre island w/ breakfast bar and is overlooked by the breakfast nook encased by windows allowing natural light to permeate tranquility throughout the space. The formal dining room features a walkout to a covered porch overlooking the gardens and seamlessly connects the kitchen to the great room. Designed for both comfort and style, the expanded great room is perfect for entertaining guests or relaxing at your leisure. Step outside to a landscaped backyard with a deck & garden patio - ideal for summer BBQs. The serene primary retreat is complete with a large walk-in closet and a private 5pc spa-like ensuite. Upstairs, you'll find a bonus loft space that overlooks both the kitchen and great room, with access to a covered balcony, 2 additional bedrooms & 4pc bathroom. The finished basement adds versatility with a cozy recreation room and a large fully equipped workshop with a separate side entrance, offering the potential to create an in-law suite. ** This is a linked property.** (id:59911)
Royal LePage Frank Real Estate
2541 Kate Common
Oakville, Ontario
Welcome to Kate Common-a peaceful retreat located by the Bronte River and just minutes from Lake Ontario. Tucked away on a charming, beautiful private street, this serene property is surrounded by nature at your doorstep. Enjoy a leisurely walk to the Bronte waterfront, explore local lunch spots along the lake, or unwind with a quiet morning overlooking your backyard. This incredible transitional design custom home has 3250 sqft above grade. Featuring a beautiful white Chervin kitchen, with S/S Jenn-Air fridge and a 36 inch gas stove with quartz counters & wine fridge. Warm & bright family room with a walk/out to backyard featuring great outdoor living space with with hot tub ($25,000) and patio heater. Perfect for family gatherings! This beautiful home has 4 sun-filled bedrooms with 2 skylights on upper level. Master features a walk in closet, gas fireplace, 6 piece spa-like ensuite plus Romeo and Juliet balcony. Convenient 2nd level laundry comes with Chervin cabinetry, granite tops and under-mount sink. Hardwood floor throughout the main and 2nd level. The finished basement offers a spacious additional bedroom, washroom with infrared sauna ($10,000), exercise area, custom built/in theatre system ($15,000), entertainment area with pool table plus an extensive storage space. An endless list of luxurious upgrades await you in this beautiful home. (id:59911)
RE/MAX Escarpment Realty Inc.
8-10 Thistle Down Boulevard
Toronto, Ontario
Excellent Toronto Redevelopment Lot. The property must be rezoned. Over 12,250 sq. ft. of redevelopment land for sale. Adjacent property was approved for 7- storey, 65 units rental building. Existing 2 Large Brick Semis with rental income Surrounded By Thistletown Plaza. Huge Price Appreciation Potential. Some proposed drawings can be shared. Properties to be sold together. Drive by the houses and do your DD regarding rezoning (id:59911)
Right At Home Realty
406 - 1320 Mississauga Valley Boulevard
Mississauga, Ontario
LOCATION!!! OPPORTUNITY KNOCKS!! Don't miss your chance to own this spacious 2-bedroom condo in a highly sought-after, well-maintained building just steps from Square One! This bright and airy unit offers a fantastic open concept living and dining area with large windows and access to an exceptionally large southeast-facing balcony-perfect for enjoying morning sun and stunning views. The generously sized kitchen with granite countertops, provides plenty of space for meal prep and entertaining, while the separate, oversized laundry room offers convenient in-unit storage and functionality. The primary bedroom features a walk-in closet and a 4-piece ensuite, with a second bedroom and additional powder room ideal for guests or family. Includes one underground parking spot. Building amenities include and exercise room, games room, party/meeting room, sauna, and tennis court-everything you need for a comfortable lifestyle. LOCATION HIGHLIGHT: Directly across the street from a state-of-the-art community centre offering a lap pool, therapeutic tank, fitness centre, library, and ice arena. Walk to shopping, restaurants, parks, and transit. This is truly an exceptional opportunity for first-time buyers, downsizers, or investors in an unbeatable area! Act fast-this one won't last! (id:59911)
Cityscape Real Estate Ltd.
123 Maurice Drive Unit# 216
Oakville, Ontario
LIVE IN SOUTH OAKVILLE's NEWEST LUXURY BUILDING, THE BERKSHIRE. ONLY 7 REMAINING SUITES AVAILABLE. First class amenities including Concierge,Roof Top Oasis, Party Room, Gym with state of the art equipment,Visitor Parking.Experience luxury living in South Oakville with this stunning 2-bedroom plus den model suite now move-in ready. Offering 1,500 square feet of beautifully designed space, this suite features soaring 10-foot ceilings, a spacious laundry room, and premium brushed oak hardwood flooring throughout. The modern kitchen is a chef's dream, complete with soft-close cabinetry, a large island with a waterfall edge, quartz countertops and matching backsplash, and a full 6-piece stainless steel appliance package. Additional upgrades include extended-height kitchen cabinets, upgraded vanities and tiles in all bathrooms. Enjoy the comfort of heated flooring in the bathrooms and the sophisticated, townhouse-style feel of the layout. Two parking spaces and a storage locker are also included, offering added convenience in this upscale residence.Condo Fees approximate. The Berkshire Residences combines striking architecture with modern elegance, making this suite a perfect place to call home.Steps to Lake Ontario, waterfront promenades and downtown Oakville's finest shops and restaurants.IMMEDIATE OCCUPANCY AVAILABLE (id:59911)
RE/MAX Escarpment Realty Inc.
123 Maurice Drive Unit# 103
Oakville, Ontario
LIVE IN SOUTH OAKVILLE's NEWEST LUXURY BUILDING, THE BERKSHIRE. ONLY 7 REMAINING SUITES AVAILABLE. First class amenities including Concierge,Roof Top Oasis, Party Room, Gym with state of the art equipment,Visitor Parking. Experience luxury living in South Oakville with this stunning 2-bedroom plus den model suite at The Berkshire Residences, now move-in ready. Offering 1,637 square feet of beautifully designed space, this suite features soaring 10-foot ceilings, a spacious laundry room, and premium brushed oak hardwood flooring throughout. The modern kitchen is a chef's dream, complete with soft-close cabinetry, a large island with a waterfall edge, quartz countertops and matching backsplash, and a full 6-piece stainless steel appliance package. Additional upgrades include extended-height kitchen cabinets, upgraded vanities and tiles in all bathrooms, and a sleek Napoleon Entice Series electric fireplace with a contemporary stone surround. Enjoy the comfort of heated flooring in the bathrooms and the sophisticated, townhouse-style feel of the layout. Two parking spaces and a storage locker are also included, offering added convenience in this upscale residence. Condo Fees approximate. The Berkshire Residences combines striking architecture with modern elegance, making this suite a perfect place to call home.Steps to Lake Ontario, waterfront promenades and downtown Oakville's finest shops and restaurants. IMMEDIATE OCCUPANCY AVAILABLE (id:59911)
RE/MAX Escarpment Realty Inc.
112 Lormel Gate
Vaughan, Ontario
Location, Location! This beautifully maintained home is situated near Weston Road & Major Mackenzie, offering excellent convenience and comfort. Key Features: Finished basement with 2 separate entrances and private laundry currently rented (Tenant can stay or leave). Spacious double garage plus 3 additional driveway parking spaces. Primary bedroom with Ensuite for added privacy and luxury. Beautifully renovated interior move-in ready. Nice balcony overlooking the backyard perfect for relaxing or entertaining. Central vacuum system for added convenience. Steps to all amenities, including Hwy 400, Hwy 407, Wonderland, and the Vaughan Metropolitan Centre (Jane & Hwy 7 subway station). This house is truly unique in so many ways. A must-see! Don't hesitate to bring your pickiest clients they wont be disappointed. (id:59911)
Century 21 Leading Edge Realty Inc.
Ph 704 - 11782 Ninth Line
Whitchurch-Stouffville, Ontario
Experience Luxury Penthouse Living With $$ Thousand In Upgrades Across Two Levels 2000+ Sqft Interior & A 900+ Sqft Private Terrace. Step inside to a beautifully customized entryway with built-in bench, mirror and hidden shoe cabinet for sleek, functional storage. Soaring 10ft ceilings and floor to ceiling windows fill the main level with natural light, accentuated by the LED potlights on dimmers. The upgraded modern kitchen is a chefs dream with Calcutta Flux countertops, full-height built-in cabinetry, a pull-down faucet, and a double bowl sink. Entertain effortlessly in the elegant living and dining area, anchored by a striking two-sided gas fireplace, built-in shelving & a custom coffee/bar station with granite countertop, LED lighting and sliding bottle cabinet. Walk out onto your oversized terrace, equipped with a gas BBQ line and hose bib, perfect for entertaining or relaxing retreats with panoramic views. A versatile den enclosed by frosted glass sliding doors makes an ideal home office or guest space. Upstairs, each bedroom features its own ensuite, offering privacy and comfort. The luxury primary suite includes a freestanding tub, upgraded Kohler rain shower, frosted glass shower doors, and designer tiling. Additional features: engineered hardwood floors, custom closets, Samsung laundry appliances, four thermostats for zoned climate control, a large private locker with direct access, and two premium parking spots. Smart living is at your fingertips with Latch smart lock entry and building-wide automation via the Condo Communities app. Enjoy top-tier amenities: gym, theatre room, golf simulator, library, boardrooms, and guest suites, all in a vibrant Stouffville community near parks, trails, courts, top schools, shopping, transit, and the GO. Dont miss your chance to own one of the areas finest penthouses! (id:59911)
RE/MAX Hallmark Realty Ltd.
123 Maurice Drive Unit# 406
Oakville, Ontario
LIVE IN SOUTH OAKVILLE's NEWEST LUXURY BUILDING, THE BERKSHIRE. ONLY 7 REMAINING SUITES AVAILABLE. First class amenities including Concierge,Roof Top Oasis, Party Room, Gym with state of the art equipment,Visitor Parking. Brand New - Ready to Move In! Experience Luxury Living at The Berkshire Residences in South Oakville This 2-bedroom + den penthouse suite offers an unparalleled living experience, blending elegance with modern design. With 1,508 sq. ft. of thoughtfully crafted living space and an expansive 1,413 sq. ft. rooftop terrace, this home is perfect for entertaining and enjoying the outdoors. Additionally, a 198 sq. ft. balcony extends your living space, creating a seamless connection between indoor and outdoor areas. The suite boasts 10-foot ceilings and an array of refined details, including bespoke soft-close cabinetry, a porcelain slab countertop and backsplash, and a waterfall edge kitchen island. The upgraded kitchen is complemented by extended-height cabinets and a full 6-piece appliance package. Heated bathroom flooring and premium hardwood flooring throughout enhance the luxury feel. Impressive design features continue with Lincoln Park-style doors, upgraded vanities in all bathrooms, and high-quality upgraded tiles. These are just a few of the exceptional finishes that make this suite stand out. Convenience is key with 2 parking spots and a locker included, offering ease and practicality in your upscale living experience at The Berkshire Residences. Condo Fees approximate. Steps to Lake Ontario, waterfront promenades and downtown Oakville's finest shops and restaurants. IMMEDIATE OCCUPANCY AVAILABLE (id:59911)
RE/MAX Escarpment Realty Inc.
123 Maurice Drive Unit# 201
Oakville, Ontario
LIVE IN SOUTH OAKVILLE's NEWEST LUXURY BUILDING, THE BERKSHIRE. ONLY 7 REMAINING SUITES AVAILABLE. First class amenities including Concierge,Roof Top Oasis, Party Room, Gym with state of the art equipment,Visitor Parking. Brand New – Ready to Move In! Luxury Living Awaits at The Berkshire Residences in Oakville Indulge in sophisticated living with this 3-bedroom + den suite at The Berkshire Residences, offering an expansive 2,099 sq. ft. of beautifully designed space. Featuring a 168 sq. ft. balcony, this home seamlessly blends indoor and outdoor living for the ultimate comfort and style. The suite is designed with exceptional attention to detail, including 10-foot ceilings, bespoke soft-close cabinetry, and porcelain slab countertops with matching backsplash. The modern kitchen is equipped with extended-height cabinets, a stunning waterfall edge island, and a complete 6-piece appliance package. Luxurious touches continue throughout, with heated bathroom floors and premium hardwood flooring. The bathrooms feature upgraded vanities and high-end tiles, ensuring both functionality and elegance. With the added convenience of 2 parking spaces and a locker, this suite offers everything you need for an upscale lifestyle at The Berkshire Residences. Condo Fees Approximate.Steps to Lake Ontario, waterfront promenades and downtown Oakville's finest shops and restaurants. IMMEDIATE OCCUPANCY AVAILABLE (id:59911)
RE/MAX Escarpment Realty Inc.
227 Ash Street
Scugog, Ontario
Welcome to Ashgrove Meadows the newest community in Port Perry from Picture Homes! Conveniently located in an established community, these lots are located off Union Street just west of Simcoe Street & south of Hwy 7. Architectural elements such as oversize windows, country kitchens and spectacular primary suites are featured in their exclusive designs. This home features a stunning oak staircase with metal pickets, and gorgeous quartz kitchen countertops! This single-family homes feature 9 main floor ceilings as standard on most models with several designs including dramatic two-story foyers, double-sided fireplaces, Juliet balconies and much more. This property has the option to upgrade the primary ensuite with a corner oval tub & glass shower stall. (id:59911)
Homewise Real Estate
4 Strathcona Avenue
Toronto, Ontario
Rare opportunity beside beloved Withrow Park in beautiful Riverdale. This semi-detached home is your chance to settle into one of the best pockets in the city and make it your own for years to come. Welcoming you in from the quintessential sunny front porch, you're greeted by warm exposed brick and hardwood floors. The living room and dining room are defined spaces where past renovations have thoughtfully opened them up, but not too much, while retaining the original charm of this century home. The family-sized kitchen leads to a spacious back deck and private backyard complete with secured, covered parking. Upstairs you'll find three bedrooms, an updated bathroom and plenty of closet space. The basement, with a separate entrance, is the perfect chance to add value and currently offers flexible space with a second full bathroom.There is magic in this location. A true gem year round, Withrow Park is replete with tennis and basketball courts, wading pool and playgrounds, a skating rink and soccer pitch, dog park and lots of open spaces. Being this close means you can walk over to cross-country ski after a fresh snowfall or pop out to the farmers market for dinner inspiration. Perfectly situated in a desirable catchment area of highly rated schools and just three short blocks to the vibrant Danforth this home is an oasis in the city. Two subway stations and a future third with the Ontario Lines Pape station adds to the outstanding convenience. (id:59911)
Sage Real Estate Limited
114 - 38 Hollywood Avenue
Toronto, Ontario
Stunning Luxury Townhouse in a Private Garden Location Walkout to Patio. High Demand Yonge/Sheppard location in the Heart of North York!! Perfect Two-Storey Townhome for First-Time Buyers featuring One Parking and Stunning Interior Decor w/Many Recent $$$ Upgrades: LED Pot lights, Smooth Ceilings, Updated Kitchen w/Stone Counters, High End Stainless Steel Appliances, Gas Stove, Upgraded Washrooms, Engineered Wood Flooring Throughout and Much More!! Large Principal Bedroom w/ Ensuite Washroom and Walk-in Closet overlooking the Quiet Garden. Spacious LR/DR w/ Walkout to Patio -This is one of the rare inside units that will allow for BBQ (per seller). Maintenance fees include Bell Fibre TV and Bell Internet! Direct Access to Underground Parking. Walking Distance to "All the Top Schools": Earl Haig, McKee, Claude Watson, Cardinal Carter, Bayview. Close To "All the top eating spots in town!" TTC Subway Stations, Shopping, Highway 401 and Much More!!! (id:59911)
RE/MAX Excel Realty Ltd.
132 Stillwater Crescent
Toronto, Ontario
An exceptional opportunity to own a beautiful family home in the highly desirable Ridgegate community. This well-appointed residence boasts over 2000sqft of thoughtfully designed living space. Upon entry, you're welcomed by a spacious foyer featuring a large coat closet and a 2pc powder room. The foyer leads into a functional galley-style kitchen, equipped with a double oven, double sink, ample counter space, and generous cabinetry, perfect for everyday living and culinary preparation. Ideal for both family life and entertaining, the combined family and dining rooms offer a seamless, open-concept layout that feels both spacious and inviting. The main floor is enhanced by rich hardwood flooring, large front windows, and sliding doors that lead to a fully fenced backyardan ideal space for outdoor relaxation and entertaining during the warmer months.Upstairs, you'll find three well-appointed bedrooms, including a spacious primary suite complete with a walk-in closet and a newly renovated 3-piece ensuite. Two additional bedrooms with large windows and ample closet space, along with an updated full 4-piece bathroom, complete the upper level. The fully finished lower level offers additional versatile living space, including a large recreational room, separate laundry room & 4th bathroom, and abundant storage options. Located in the esteemed Ridgegate community, this home is nestled among mature trees and quiet streets while offering convenient access to top-rated schools, major highways (407/401/400), Downsview GO Station, and Finch TTC. Enjoy nearby parks such as G. Ross Lord Park, Hidden Trail Park, and Festival Park, as well as a wide range of restaurants and essential amenities, all just moments from your doorstep. Dont miss this incredible opportunity to live in one of the areas most desirable neighbourhoods! Co-listed with Myles Schwartz Property.ca Brokerage. (id:59911)
Slavens & Associates Real Estate Inc.
2108 - 219 Fort York Boulevard
Toronto, Ontario
Welcome to Water Park City, unbeatable location and lifestyle! This bright and spacious 2-bedroom, 1-bathroom with ample space and tons of natural bright light with views of the lake, Billy Bishop and surrounding green space. The open-concept layout enhances the airy feel, while showcasing stunning views. Residents enjoy access to premium, resort-style amenities, including a 24-hour concierge, elegant party room, and exclusive entry to Club Odyssey a full-service wellness facility featuring a modern fitness center, indoor pool, whirlpool, saunas, yoga studios, and more. For outdoor entertaining or relaxing, head up to the rooftop terrace with BBQs and hot tub overlooking the city. Just steps to the lake, TTC, Bent way Skating Rink, parks, and the Waterfront Trail. Only a 10-minute walk to Liberty Village, King West, The Well, Harbourfront, Ontario Place, and Billy Bishop Airport. Within 20 minutes on foot to Budweiser Stage, BMO Field, CN Tower, Rogers Centre, Ripley's Aquarium, Union Station, and Queen West. *For Additional Property Details Click The Brochure Icon Below* (id:59911)
Ici Source Real Asset Services Inc.
1817 - 35 Bastion Street
Toronto, Ontario
Welcome to 35 Bastion Street - a stylish and modern 1-bedroom condominium nestled in the heart of Toronto's vibrant Fort York neighbourhood. This bright and functional suite offers an open-concept layout with sleek finishes, floor-to-ceiling windows, and a private balcony - the perfect spot to take in the dynamic energy of the city and enjoy views of The Bentway, where year-round entertainment and cultural events unfold just outside your door. The building is packed with exceptional amenities designed to elevate your urban lifestyle. Stay active in the well-equipped gym, host friends and family in the stylish party room, or relax outdoors at the beautifully landscaped terrace complete with BBQs, lounge chairs, and a refreshing outdoor pool - ideal for summer afternoons. Convenience is at your doorstep. You're just steps from public transit, grocery stores, cafes, and everyday essentials. The scenic Martin Goodman Trail is minutes away, perfect for biking, running, or lakeside strolls. A short walk brings you to the trendy King West corridor, known for its award-winning restaurants, boutique shops, nightlife, and arts scene. Whether you're commuting to the Financial District or exploring Harbour front attractions, everything you need is easily accessible.35 Bastion offers the ideal combination of location, lifestyle, and luxury. Whether you're a first-time buyer, urban professional, or savvy investor, this is a prime opportunity to own in one of Toronto's most connected and dynamic communities. Don't miss your chance to experience condo living at its finest! (id:59911)
RE/MAX Escarpment Realty Inc.
218 Cambridge Street
Arran-Elderslie, Ontario
Welcome to 218 Cambridge Street in the heart of Paisley, a spacious and well-maintained 4-bedroom, 2-bathroom family home offering comfort, functionality, and thoughtful updates throughout. Perfectly designed for growing families or multigenerational living, this home features oversized bedrooms, a bonus playroom, and a bright, expansive kitchen with an island, modern cabinetry, and all new appliances installed in 2022. The dining area opens through sliding doors to an extra-large deck and a fully fenced backyard - ideal for entertaining, outdoor play, or cozy evenings by the firepit. Upstairs, all four bedrooms are conveniently located on the same level, along with a dedicated laundry room and luxury vinyl plank flooring installed in 2023. The main living room is both welcoming and functional, enhanced by an Empire - dropped ceiling completed in 2022. Additional upgrades include a new boiler (2022), concrete driveway (2022) that easily fits up to 6 vehicles, eavestroughs (2023), new toilets (2022), and a new roof with added insulation (2024). Whether you're hosting family gatherings, working from home, or looking for space to grow, this home has the layout and updates to support your lifestyle. Located on a quiet, friendly street just a short walk to local parks, schools, and amenities, 218 Cambridge Street offers small-town charm with big-home flexibility. Move-in ready and updated with care - this is a home you won't want to miss. (id:59911)
Real Broker Ontario Ltd.
250 Linwood Crescent
Burlington, Ontario
This stunning home is located on a premium 0.62 acre Muskoka-like lot, nestled on a beautiful tree-lined street and backing onto a wooded ravine overlooking Appleby Creek. Enjoy a nature hike along the water without ever leaving your own private property! The house is as remarkable as the natural landscape, having undergone an extensive renovation from top to bottom. Nearly 2500 square feet of bright & airy finished living space, each room features an inspiring mix of high-end finishes and refined design, blending timeless style with modern accents. The welcoming foyer and open-concept main level showcases a cohesive flow between spaces that is perfect for entertaining family and friends. A gourmet chef’s kitchen with quartz countertops and high-end appliances offers plenty of prep and storage space. Additional highlights include wide-plank white oak hardwood flooring throughout, 2 cozy gas fireplaces, 4 new & modern bathrooms, and 4+1 large bedrooms with oversized closets. The primary retreat features a stylish ensuite bathroom and large walk-in closet with custom, built-in cabinetry. The home has an over-sized garage with plenty of built-in storage and convenient inside access to the mudroom. Outside, you’ll find a brand-new double driveway, fresh new landscaping including interlock and sod, a pergola to enjoy tranquil dinners on the patio, and a new garden shed for extra storage. A professionally-maintained 32’x15’ in-ground heated saltwater swimming pool is perfect for hot summer days and into the cooler fall months. Enjoy a drink on the deck at sunset overlooking the ravine, or venture through the gate and down the steps to explore your very own private natural paradise! (id:59911)
RE/MAX Escarpment Realty Inc.
34 Brock Lane
Brantford, Ontario
Property being sold under Power of Sale and in AS IS condition. No representations or warranties are made of any kind by the Seller. . ALL offers must follow the Sample offer attached to the MLS. All offers must attach Schedules B and C 48 Business hour Irrevocable required. Offer presentation will be at noon on June 19th. Call LA if any questions. (id:59911)
RE/MAX Escarpment Realty Inc.
304 - 123 Maurice Drive
Oakville, Ontario
LIVE IN SOUTH OAKVILLE's NEWEST LUXURY BUILDING, THE BERKSHIRE.ONLY 7 REMAINING SUITES AVAILABLE. First class amenities including Concierge,Roof Top Oasis, Party Room, Gym with state of the art equipment,Visitor Parking.This 3 bedroom 2.5 bath penthouse suite offers an unparalleled living experience, blending elegance with modern design. With 1,669 sq ft of thoughtfully crafted living space. This home is perfect for entertaining and enjoying the outdoors. Additionally, a 132 sq ft balcony extends your living space, creating a seamless connection between indoor and outdoor areas. Experience modern luxury living with this beautifully designed property featuring soaring 10-foot ceiling that creates a sense of spaciousness and sophistication. The gourmet kitchen boasts custom-designed soft-close cabinetry, extended-height cabinets with an upgraded style, and a stunning kitchen island with a waterfall edge. A sleek porcelain slab countertop and backsplash, paired with a full 6-piece appliances package, complete this culinary haven. The spa-inspired bathrooms offer heated flooring, upgraded vanities, and premium tile selections with enhanced grout colour, ensuring a serene and elegant retreat. Throughout the home, premium hardwood flooring adds warmth and charm, while sleep porcelain tiles in all wet areas enhance durability and style. Upgraded interior door hardware and luxurious details further elevate the aesthetic. Condo fees approximate.Steps to Lake Ontario, waterfront promenades and downtown Oakville's finest shops and restaurants. IMMEDIATE OCCUPANCY AVAILABLE (id:59911)
RE/MAX Escarpment Realty Inc.
330 Centennial Forest Drive
Milton, Ontario
Located in Miltons desirable Drury Park subdivision, this beautiful bungalow offers 1+1 bedrooms, 2.5 baths, and a fully finished basement. Sitting on a quiet lot backing onto greenspace, this home offers a private double wide driveway with stone landscaping and an attached double car garage w/ inside entry door. Heading inside, the main level features gleaming hardwood floors, crown moulding, and California shutters throughout. The open-concept floorplan offers an eat-in kitchen overlooking the living room which features a custom built-in around the natural gas fireplace. A formal dining room provides plenty of space for hosting family dinners, while the spacious primary bedroom allows for any bed size and boasts a 4-pc ensuite bath. The main level is completed with an additional full bath (3-pc) and a private main floor laundry room. Moving downstairs to the finished basement, you will be treated to a large rec room/family room and a 2nd spacious bedroom that offers a full walk-in closet. The basement also offers a 2-pc bath and multiple storage rooms. Backing onto greenspace, the fully fenced private backyard features a deck w/natural gas BBQ hookup and roll-out awning, a large storage shed, and artificial grass to keep yard maintenance to a minimum. This sought-after location not only offers a quiet and safe environment, it also provides quick access to walking & biking trails, a variety of shopping plazas, Milton District Hospital, the Milton Go-Station, and multiple playgrounds where you can entertain the grandkids! Call today to book your private showing! (id:59911)
Town Or Country Real Estate (Halton) Ltd.
1220 Grandview Drive
Oakville, Ontario
Beautiful and spacious family home offering 4+1 bedrooms, 4 bathrooms and a fully finished lower level with timeless finishes in one of Oakvilles most established and sought-after neighbourhoods. Step through the generous front entry and take in the elegant center staircase, met by a formal living and dining room ideal for entertaining. The eat-in kitchen features quartz countertops, stainless steel appliances, a built-in pantry, and a cozy breakfast nook with walk-out access to a multi-level deck and private backyard. A separate family room with gas fireplace creates a warm, relaxed space to unwind, while California shutters, pot lights, and hardwood floors add polish throughout. Upstairs, four generously sized bedrooms include a bright and airy primary suite with walk-in closet and 4-piece ensuite. The finished lower level offers incredible versatility, with a wraparound family space, gas fireplace, additional bedroom or home office, 4-piece bath, and cold storage. With main floor laundry, inside garage access, and a side entry for added convenience, this home checks every box. A double car garage and wide private driveway complete this rare opportunity to own a truly inviting home in a mature, family-friendly Oakville location. (id:59911)
RE/MAX Escarpment Realty Inc.
216 - 123 Maurice Drive
Oakville, Ontario
LIVE IN SOUTH OAKVILLE's NEWEST LUXURY BUILDING, THE BERKSHIRE. First class amenities including Concierge, Roof Top Oasis, Party Room, Gym with state of the art equipment, Visitor Parking. Experience luxury living in South Oakville with this stunning 2-bedroom plus den model suite at The Berkshire Residences. Offering 1500 square feet of beautifully designed space, this suite features soaring 10-foot ceilings, a spacious laundry room, and premium brushed oak hardwood flooring throughout. The modern kitchen is a chef's dream, complete with soft-close cabinetry, a large island with a waterfall edge, quartz countertops and matching backsplash, and a full 6-piece stainless steel appliance package. Additional upgrades include extended-height kitchen cabinets, upgraded vanities and tiles in all bathrooms. Enjoy the comfort of heated flooring in the bathrooms and the sophisticated, townhouse-style feel of the layout. Two parking spaces and a storage locker are also included, offering added convenience in this upscale residence. Condo fees approximate. The Berkshire Residences combines striking architecture with modern elegance, making this suite a perfect place to call home. Steps to Lake Ontario, waterfront promenades and downtown Oakville's finest shops and restaurants. IMMEDIATE OCCUPANCY AVAILABLE (id:59911)
RE/MAX Escarpment Realty Inc.
