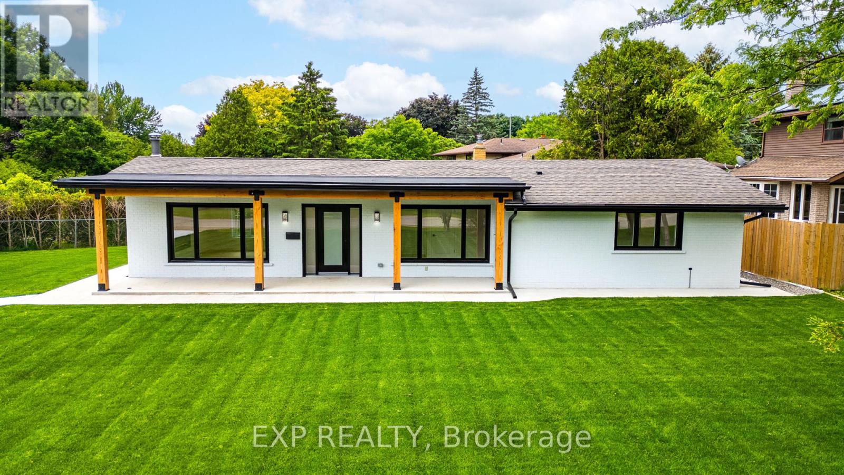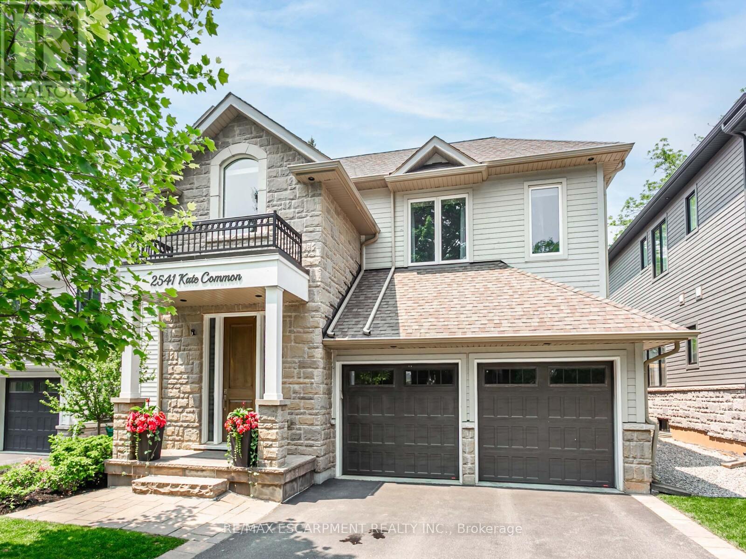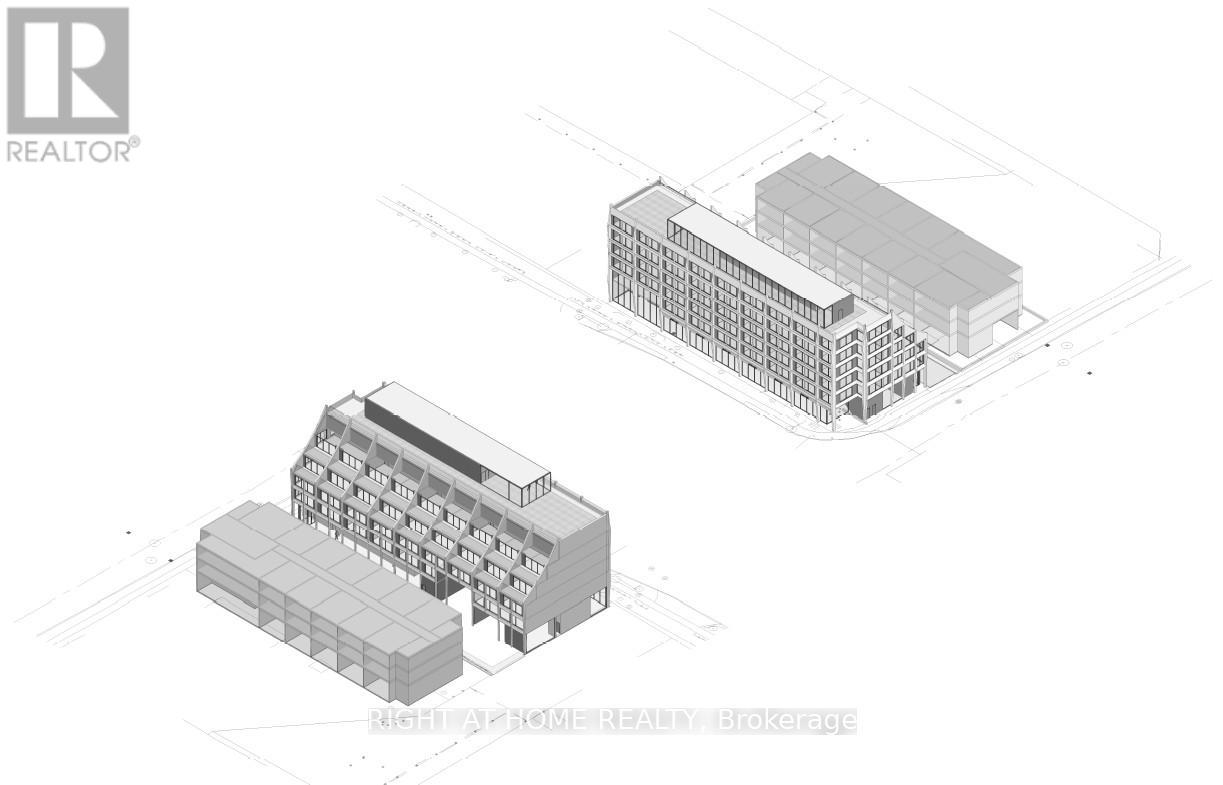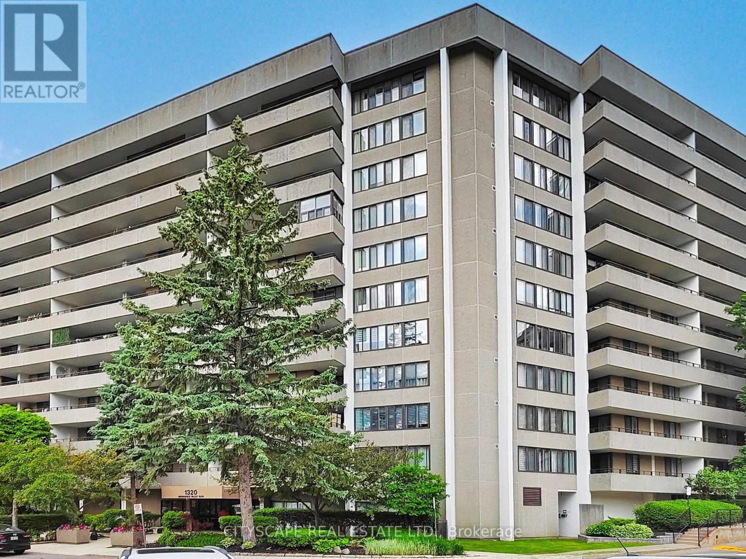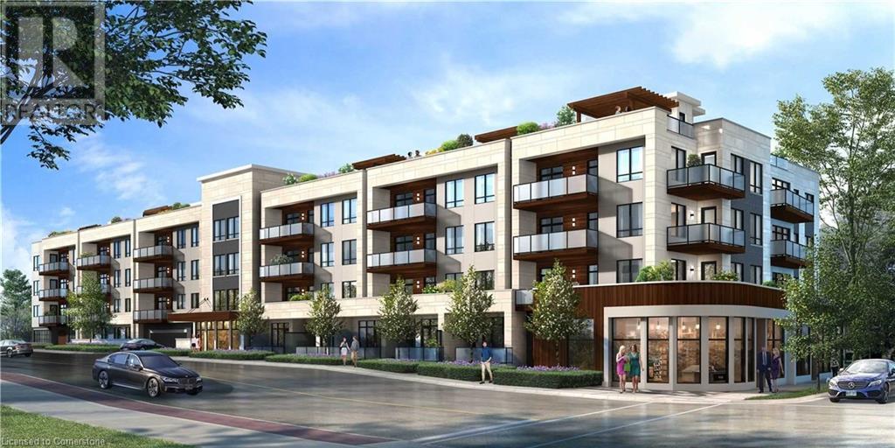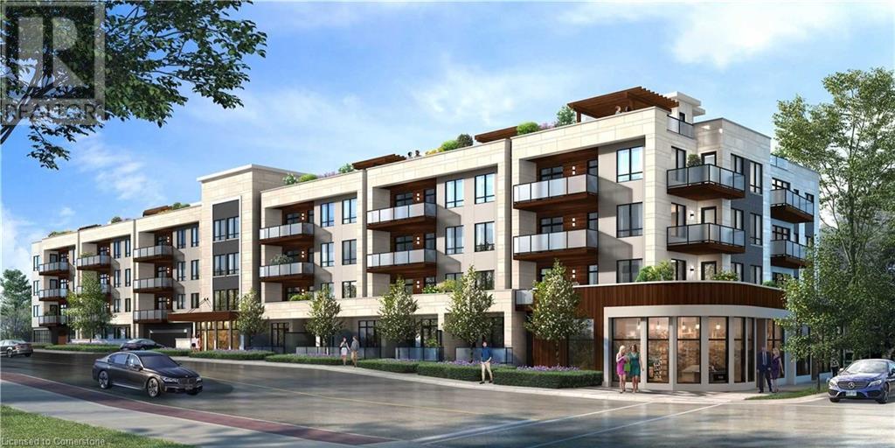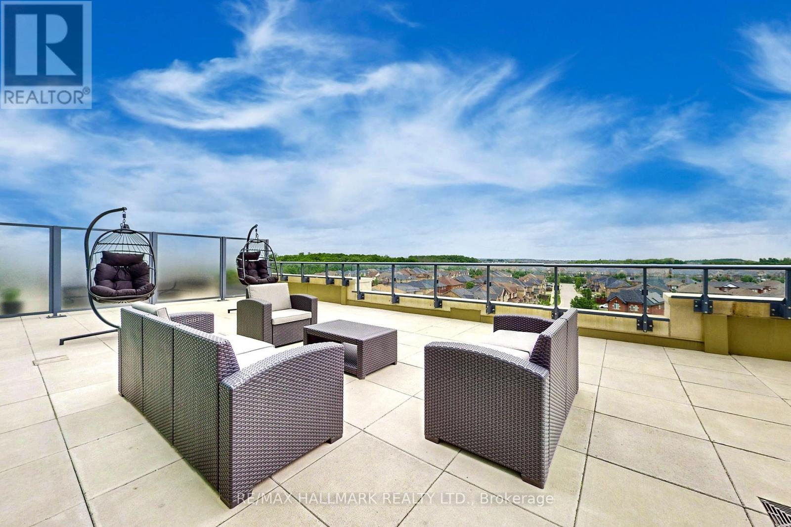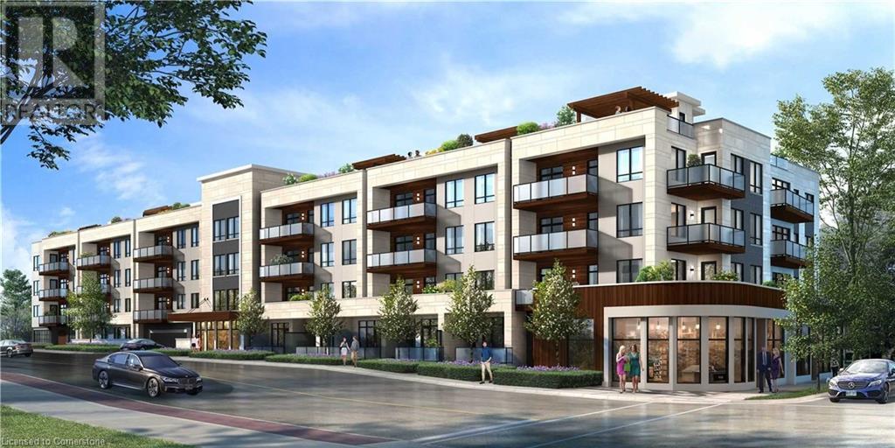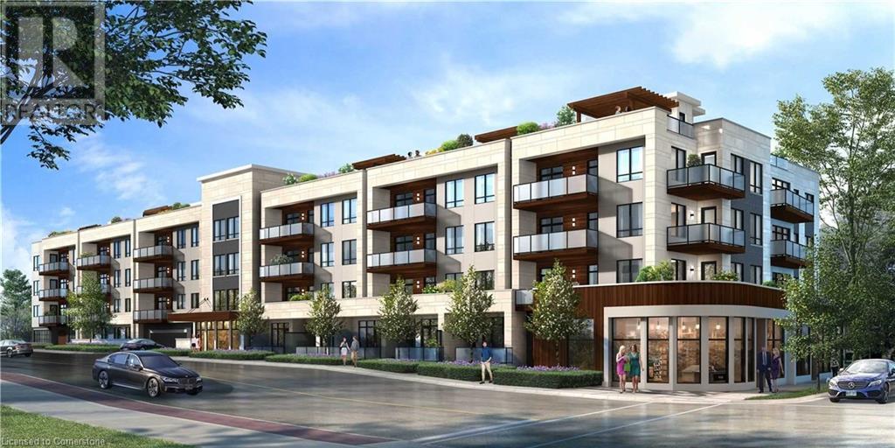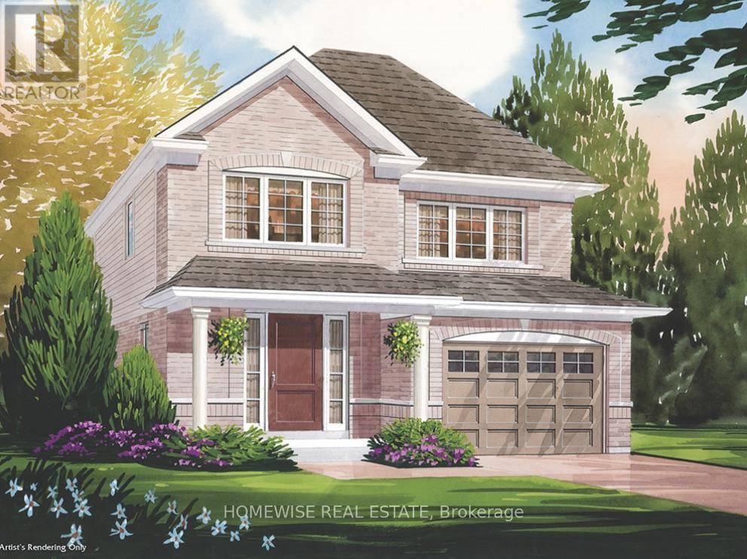643 Hanlon Road
Guelph, Ontario
Welcome to 643 Hanlon Rd, Guelph a fully renovated legal duplex bungalow in Guelphs sought-after south end! This stunning home features 5 bedrooms (3+2) and 4 full bathrooms, making it ideal for multigenerational living or generating rental income from the start. Finished from top to bottom with high-quality materials, both units offer modern finishes and brand-new appliances. Located close to shopping centres, top-rated schools, and just a short bus ride to the University of Guelph, this home is perfectly situated for families and students alike. Commuters will also appreciate the easy access to Highway 401. With a spacious double garage and ample driveway parking, this property is move-in ready and packed with value. Don't miss this incredible opportunity! (id:59911)
Exp Realty
30 Carveth Crescent
Clarington, Ontario
Located in the prestigious Port of Newcastle sits this executive bungaloft offering over 2400 square feet above grade with a separate side entrance to the basement. Surrounded by nature, 30 Carveth Crescent isn't just an exquisite home, it offers a lifestyle on the doorstep of Lake Ontario, Newcastle Marina & an abundance of walking trails - You even get free monthly membership to the Admirals Walk Clubhouse! Situated on a rare double wide corner lot across the street from the Waterfront Trail, offering exceptional curb appeal with its tasteful landscaping and inviting front porch. This home was completely customized by the builder with a unique floor plan not offered in any other bungalow in the neighbourhood. The open concept main floor layout is accentuated by the soaring vaulted ceilings and hardwood flooring throughout the home. The custom chef's kitchen is an elegant showroom, equipped with high-end cabinetry, updated stainless steel appliances, a magnificent centre island w/ breakfast bar and is overlooked by the breakfast nook encased by windows allowing natural light to permeate tranquility throughout the space. The formal dining room features a walkout to a covered porch overlooking the gardens and seamlessly connects the kitchen to the great room. Designed for both comfort and style, the expanded great room is perfect for entertaining guests or relaxing at your leisure. Step outside to a landscaped backyard with a deck & garden patio - ideal for summer BBQs. The serene primary retreat is complete with a large walk-in closet and a private 5pc spa-like ensuite. Upstairs, you'll find a bonus loft space that overlooks both the kitchen and great room, with access to a covered balcony, 2 additional bedrooms & 4pc bathroom. The finished basement adds versatility with a cozy recreation room and a large fully equipped workshop with a separate side entrance, offering the potential to create an in-law suite. ** This is a linked property.** (id:59911)
Royal LePage Frank Real Estate
2541 Kate Common
Oakville, Ontario
Welcome to Kate Common-a peaceful retreat located by the Bronte River and just minutes from Lake Ontario. Tucked away on a charming, beautiful private street, this serene property is surrounded by nature at your doorstep. Enjoy a leisurely walk to the Bronte waterfront, explore local lunch spots along the lake, or unwind with a quiet morning overlooking your backyard. This incredible transitional design custom home has 3250 sqft above grade. Featuring a beautiful white Chervin kitchen, with S/S Jenn-Air fridge and a 36 inch gas stove with quartz counters & wine fridge. Warm & bright family room with a walk/out to backyard featuring great outdoor living space with with hot tub ($25,000) and patio heater. Perfect for family gatherings! This beautiful home has 4 sun-filled bedrooms with 2 skylights on upper level. Master features a walk in closet, gas fireplace, 6 piece spa-like ensuite plus Romeo and Juliet balcony. Convenient 2nd level laundry comes with Chervin cabinetry, granite tops and under-mount sink. Hardwood floor throughout the main and 2nd level. The finished basement offers a spacious additional bedroom, washroom with infrared sauna ($10,000), exercise area, custom built/in theatre system ($15,000), entertainment area with pool table plus an extensive storage space. An endless list of luxurious upgrades await you in this beautiful home. (id:59911)
RE/MAX Escarpment Realty Inc.
8-10 Thistle Down Boulevard
Toronto, Ontario
Excellent Toronto Redevelopment Lot. The property must be rezoned. Over 12,250 sq. ft. of redevelopment land for sale. Adjacent property was approved for 7- storey, 65 units rental building. Existing 2 Large Brick Semis with rental income Surrounded By Thistletown Plaza. Huge Price Appreciation Potential. Some proposed drawings can be shared. Properties to be sold together. Drive by the houses and do your DD regarding rezoning (id:59911)
Right At Home Realty
406 - 1320 Mississauga Valley Boulevard
Mississauga, Ontario
LOCATION!!! OPPORTUNITY KNOCKS!! Don't miss your chance to own this spacious 2-bedroom condo in a highly sought-after, well-maintained building just steps from Square One! This bright and airy unit offers a fantastic open concept living and dining area with large windows and access to an exceptionally large southeast-facing balcony-perfect for enjoying morning sun and stunning views. The generously sized kitchen with granite countertops, provides plenty of space for meal prep and entertaining, while the separate, oversized laundry room offers convenient in-unit storage and functionality. The primary bedroom features a walk-in closet and a 4-piece ensuite, with a second bedroom and additional powder room ideal for guests or family. Includes one underground parking spot. Building amenities include and exercise room, games room, party/meeting room, sauna, and tennis court-everything you need for a comfortable lifestyle. LOCATION HIGHLIGHT: Directly across the street from a state-of-the-art community centre offering a lap pool, therapeutic tank, fitness centre, library, and ice arena. Walk to shopping, restaurants, parks, and transit. This is truly an exceptional opportunity for first-time buyers, downsizers, or investors in an unbeatable area! Act fast-this one won't last! (id:59911)
Cityscape Real Estate Ltd.
123 Maurice Drive Unit# 216
Oakville, Ontario
LIVE IN SOUTH OAKVILLE's NEWEST LUXURY BUILDING, THE BERKSHIRE. ONLY 7 REMAINING SUITES AVAILABLE. First class amenities including Concierge,Roof Top Oasis, Party Room, Gym with state of the art equipment,Visitor Parking.Experience luxury living in South Oakville with this stunning 2-bedroom plus den model suite now move-in ready. Offering 1,500 square feet of beautifully designed space, this suite features soaring 10-foot ceilings, a spacious laundry room, and premium brushed oak hardwood flooring throughout. The modern kitchen is a chef's dream, complete with soft-close cabinetry, a large island with a waterfall edge, quartz countertops and matching backsplash, and a full 6-piece stainless steel appliance package. Additional upgrades include extended-height kitchen cabinets, upgraded vanities and tiles in all bathrooms. Enjoy the comfort of heated flooring in the bathrooms and the sophisticated, townhouse-style feel of the layout. Two parking spaces and a storage locker are also included, offering added convenience in this upscale residence.Condo Fees approximate. The Berkshire Residences combines striking architecture with modern elegance, making this suite a perfect place to call home.Steps to Lake Ontario, waterfront promenades and downtown Oakville's finest shops and restaurants.IMMEDIATE OCCUPANCY AVAILABLE (id:59911)
RE/MAX Escarpment Realty Inc.
123 Maurice Drive Unit# 103
Oakville, Ontario
LIVE IN SOUTH OAKVILLE's NEWEST LUXURY BUILDING, THE BERKSHIRE. ONLY 7 REMAINING SUITES AVAILABLE. First class amenities including Concierge,Roof Top Oasis, Party Room, Gym with state of the art equipment,Visitor Parking. Experience luxury living in South Oakville with this stunning 2-bedroom plus den model suite at The Berkshire Residences, now move-in ready. Offering 1,637 square feet of beautifully designed space, this suite features soaring 10-foot ceilings, a spacious laundry room, and premium brushed oak hardwood flooring throughout. The modern kitchen is a chef's dream, complete with soft-close cabinetry, a large island with a waterfall edge, quartz countertops and matching backsplash, and a full 6-piece stainless steel appliance package. Additional upgrades include extended-height kitchen cabinets, upgraded vanities and tiles in all bathrooms, and a sleek Napoleon Entice Series electric fireplace with a contemporary stone surround. Enjoy the comfort of heated flooring in the bathrooms and the sophisticated, townhouse-style feel of the layout. Two parking spaces and a storage locker are also included, offering added convenience in this upscale residence. Condo Fees approximate. The Berkshire Residences combines striking architecture with modern elegance, making this suite a perfect place to call home.Steps to Lake Ontario, waterfront promenades and downtown Oakville's finest shops and restaurants. IMMEDIATE OCCUPANCY AVAILABLE (id:59911)
RE/MAX Escarpment Realty Inc.
112 Lormel Gate
Vaughan, Ontario
Location, Location! This beautifully maintained home is situated near Weston Road & Major Mackenzie, offering excellent convenience and comfort. Key Features: Finished basement with 2 separate entrances and private laundry currently rented (Tenant can stay or leave). Spacious double garage plus 3 additional driveway parking spaces. Primary bedroom with Ensuite for added privacy and luxury. Beautifully renovated interior move-in ready. Nice balcony overlooking the backyard perfect for relaxing or entertaining. Central vacuum system for added convenience. Steps to all amenities, including Hwy 400, Hwy 407, Wonderland, and the Vaughan Metropolitan Centre (Jane & Hwy 7 subway station). This house is truly unique in so many ways. A must-see! Don't hesitate to bring your pickiest clients they wont be disappointed. (id:59911)
Century 21 Leading Edge Realty Inc.
Ph 704 - 11782 Ninth Line
Whitchurch-Stouffville, Ontario
Experience Luxury Penthouse Living With $$ Thousand In Upgrades Across Two Levels 2000+ Sqft Interior & A 900+ Sqft Private Terrace. Step inside to a beautifully customized entryway with built-in bench, mirror and hidden shoe cabinet for sleek, functional storage. Soaring 10ft ceilings and floor to ceiling windows fill the main level with natural light, accentuated by the LED potlights on dimmers. The upgraded modern kitchen is a chefs dream with Calcutta Flux countertops, full-height built-in cabinetry, a pull-down faucet, and a double bowl sink. Entertain effortlessly in the elegant living and dining area, anchored by a striking two-sided gas fireplace, built-in shelving & a custom coffee/bar station with granite countertop, LED lighting and sliding bottle cabinet. Walk out onto your oversized terrace, equipped with a gas BBQ line and hose bib, perfect for entertaining or relaxing retreats with panoramic views. A versatile den enclosed by frosted glass sliding doors makes an ideal home office or guest space. Upstairs, each bedroom features its own ensuite, offering privacy and comfort. The luxury primary suite includes a freestanding tub, upgraded Kohler rain shower, frosted glass shower doors, and designer tiling. Additional features: engineered hardwood floors, custom closets, Samsung laundry appliances, four thermostats for zoned climate control, a large private locker with direct access, and two premium parking spots. Smart living is at your fingertips with Latch smart lock entry and building-wide automation via the Condo Communities app. Enjoy top-tier amenities: gym, theatre room, golf simulator, library, boardrooms, and guest suites, all in a vibrant Stouffville community near parks, trails, courts, top schools, shopping, transit, and the GO. Dont miss your chance to own one of the areas finest penthouses! (id:59911)
RE/MAX Hallmark Realty Ltd.
123 Maurice Drive Unit# 406
Oakville, Ontario
LIVE IN SOUTH OAKVILLE's NEWEST LUXURY BUILDING, THE BERKSHIRE. ONLY 7 REMAINING SUITES AVAILABLE. First class amenities including Concierge,Roof Top Oasis, Party Room, Gym with state of the art equipment,Visitor Parking. Brand New - Ready to Move In! Experience Luxury Living at The Berkshire Residences in South Oakville This 2-bedroom + den penthouse suite offers an unparalleled living experience, blending elegance with modern design. With 1,508 sq. ft. of thoughtfully crafted living space and an expansive 1,413 sq. ft. rooftop terrace, this home is perfect for entertaining and enjoying the outdoors. Additionally, a 198 sq. ft. balcony extends your living space, creating a seamless connection between indoor and outdoor areas. The suite boasts 10-foot ceilings and an array of refined details, including bespoke soft-close cabinetry, a porcelain slab countertop and backsplash, and a waterfall edge kitchen island. The upgraded kitchen is complemented by extended-height cabinets and a full 6-piece appliance package. Heated bathroom flooring and premium hardwood flooring throughout enhance the luxury feel. Impressive design features continue with Lincoln Park-style doors, upgraded vanities in all bathrooms, and high-quality upgraded tiles. These are just a few of the exceptional finishes that make this suite stand out. Convenience is key with 2 parking spots and a locker included, offering ease and practicality in your upscale living experience at The Berkshire Residences. Condo Fees approximate. Steps to Lake Ontario, waterfront promenades and downtown Oakville's finest shops and restaurants. IMMEDIATE OCCUPANCY AVAILABLE (id:59911)
RE/MAX Escarpment Realty Inc.
123 Maurice Drive Unit# 201
Oakville, Ontario
LIVE IN SOUTH OAKVILLE's NEWEST LUXURY BUILDING, THE BERKSHIRE. ONLY 7 REMAINING SUITES AVAILABLE. First class amenities including Concierge,Roof Top Oasis, Party Room, Gym with state of the art equipment,Visitor Parking. Brand New – Ready to Move In! Luxury Living Awaits at The Berkshire Residences in Oakville Indulge in sophisticated living with this 3-bedroom + den suite at The Berkshire Residences, offering an expansive 2,099 sq. ft. of beautifully designed space. Featuring a 168 sq. ft. balcony, this home seamlessly blends indoor and outdoor living for the ultimate comfort and style. The suite is designed with exceptional attention to detail, including 10-foot ceilings, bespoke soft-close cabinetry, and porcelain slab countertops with matching backsplash. The modern kitchen is equipped with extended-height cabinets, a stunning waterfall edge island, and a complete 6-piece appliance package. Luxurious touches continue throughout, with heated bathroom floors and premium hardwood flooring. The bathrooms feature upgraded vanities and high-end tiles, ensuring both functionality and elegance. With the added convenience of 2 parking spaces and a locker, this suite offers everything you need for an upscale lifestyle at The Berkshire Residences. Condo Fees Approximate.Steps to Lake Ontario, waterfront promenades and downtown Oakville's finest shops and restaurants. IMMEDIATE OCCUPANCY AVAILABLE (id:59911)
RE/MAX Escarpment Realty Inc.
227 Ash Street
Scugog, Ontario
Welcome to Ashgrove Meadows the newest community in Port Perry from Picture Homes! Conveniently located in an established community, these lots are located off Union Street just west of Simcoe Street & south of Hwy 7. Architectural elements such as oversize windows, country kitchens and spectacular primary suites are featured in their exclusive designs. This home features a stunning oak staircase with metal pickets, and gorgeous quartz kitchen countertops! This single-family homes feature 9 main floor ceilings as standard on most models with several designs including dramatic two-story foyers, double-sided fireplaces, Juliet balconies and much more. This property has the option to upgrade the primary ensuite with a corner oval tub & glass shower stall. (id:59911)
Homewise Real Estate
