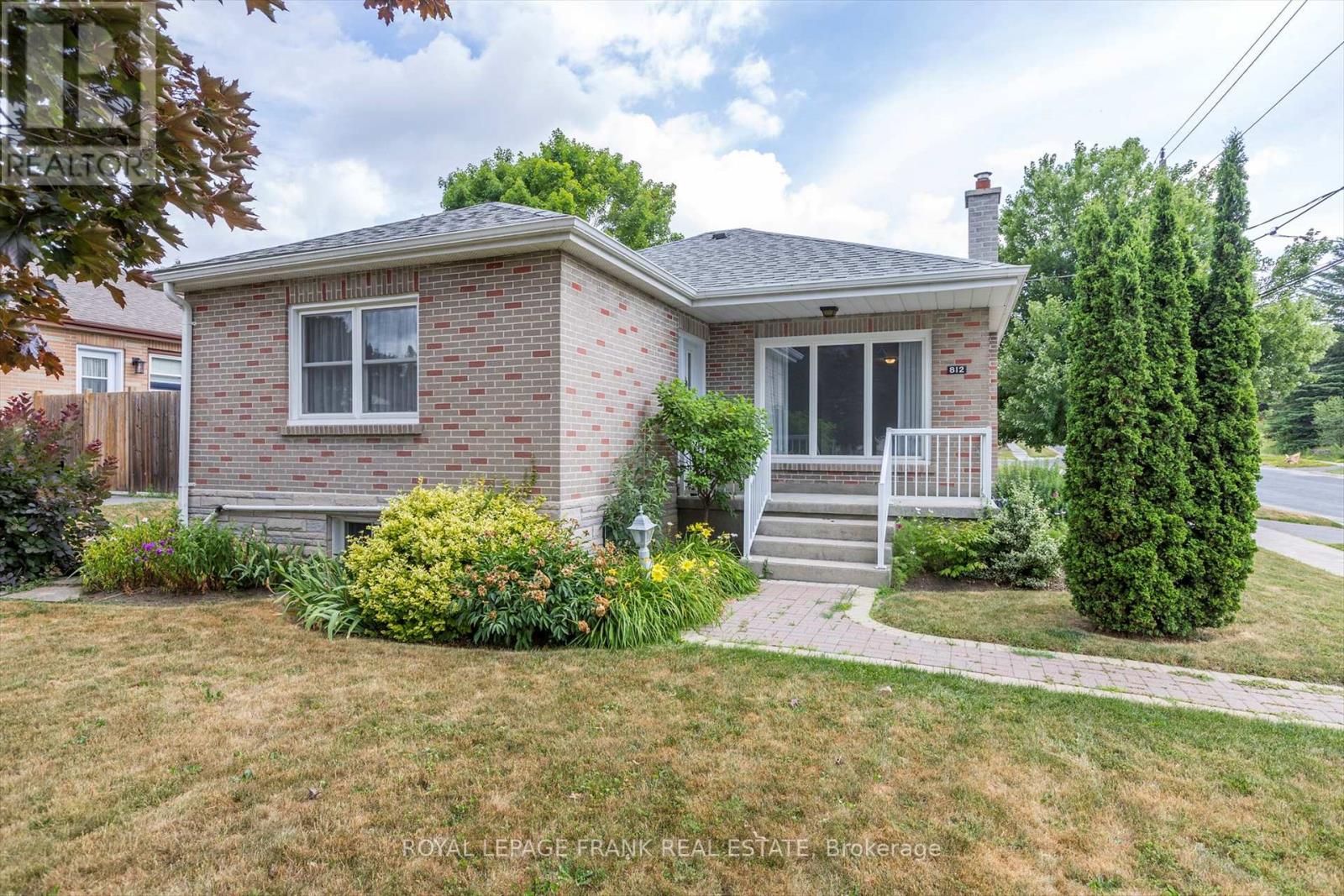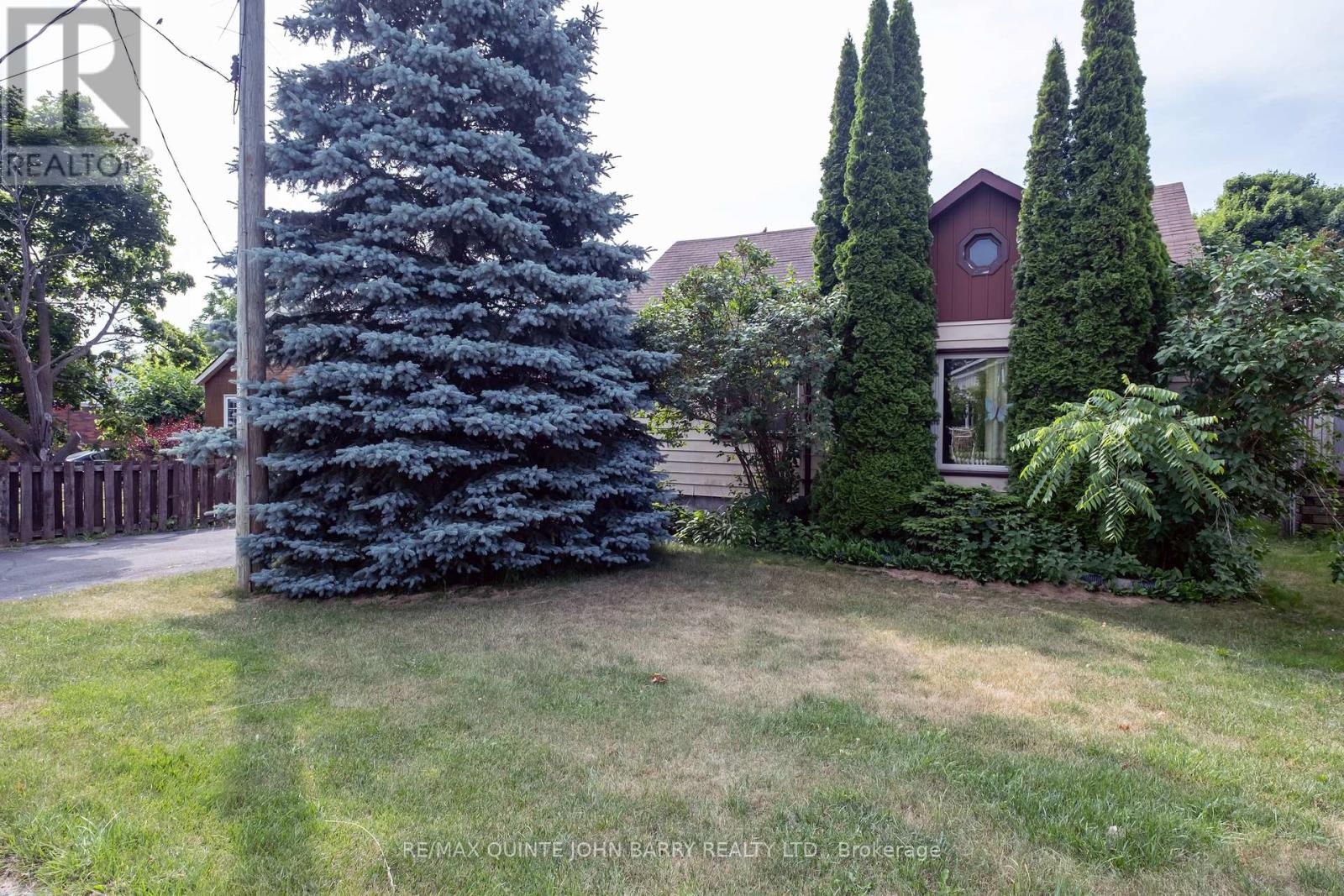212 - 12 Clara Drive
Prince Edward County, Ontario
PORT PICTON - A luxury Harbourfront Community by PORT PICTON HOMES: The TAYLOR building - Enjoy the ease of stylish condominium living! This building hosts 42 condo suites with balconies or terraces, climate controlled underground parking and storage lockers. Suite 212 (803 sq ft) features 1 bedroom with terrace, 1.5 bathrooms and expansive kitchen and living room looking out to your balcony. Standard features include engineered hardwood throughout, quartz countertops, tiled showers/tubs, and more. It's a quick walk to the Claramount Club that will host a new fine dining restaurant and pub, spa, fitness facility, indoor lap pool, tennis court. Experience the tranquility of Port Picton with freedom from property maintenance. Condo/common fees $256.96/mth. (id:59911)
RE/MAX Quinte Ltd.
305 - 12 Clara Drive
Prince Edward County, Ontario
PORT PICTON - A luxury Harbourfront Community by PORT PICTON HOMES: The TAYLOR building - Enjoy the ease of stylish condominium living! This building hosts 42 condo suites with balconies or terraces, climate controlled underground parking and storage lockers. Suite 305 (756 sq ft) features 1 bedroom plus den, 1.5 bathrooms (wheelchair accessible) and expansive kitchen and living room looking out to your balcony. Standard features include engineered hardwood throughout, quartz countertops, tiled showers/tubs, and more. It's a quick walk to the Claramount Club that will host a new fine dining restaurant and pub, spa, fitness facility, indoor lap pool, tennis court. Experience the tranquility of Port Picton with freedom from property maintenance. Condo/common fees $241.92/mth. (id:59911)
RE/MAX Quinte Ltd.
407 - 12 Clara Drive
Prince Edward County, Ontario
PORT PICTON - A luxury Harbourfront Community by PORT PICTON HOMES: The TAYLOR building - Enjoy the ease of stylish condominium living! This building hosts 42 condo suites with balconies or terraces, climate controlled underground parking and storage lockers. Suite 407 (943 sq ft) features 1 bedroom plus den, 1.5 bathrooms and expansive kitchen and living room looking out to your balcony. Standard features include engineered hardwood throughout, quartz countertops, tiled showers/tubs, and more. It's a quick walk to the Claramount Club that will host a new fine dining restaurant and pub, spa, fitness facility, indoor lap pool, tennis court. Experience the tranquility of Port Picton with freedom from property maintenance. Condo/common fees $301.76/mth (id:59911)
RE/MAX Quinte Ltd.
412 - 12 Clara Drive
Prince Edward County, Ontario
PORT PICTON - A luxury Harbourfront Community by PORT PICTON HOMES: The TAYLOR building - Enjoy the ease of stylish condominium living! This building hosts 42 condo suites with balconies or terraces, climate controlled underground parking and storage lockers. Suite 412 (803 sq ft) features 1 bedroom plus den, 1.5 bathroomsand expansive kitchen and living room looking out to your balcony. Standard features include engineered hardwood throughout, quartz countertops, tiled showers/tubs, and more. It's a quick walk to the Claramount Club that will host a new fine dining restaurant and pub, spa, fitness facility, indoor lap pool, tennis court. Experience the tranquility of Port Picton with freedom from property maintenance. Condo/common fees $256.96/mth (id:59911)
RE/MAX Quinte Ltd.
812 Schneider Place
Peterborough North, Ontario
All brick bungalow in the central north end of Peterborough close to St. Annes, Queen Elizabeth and Adam Scott schools, shopping, and the Rotary Trail for biking and walking. Formally 3 bedrooms, one bedroom is now being used for an eat in kitchen. This home is in great condition with gas heat, central air and a 3 season sunroom/mudroom on the main floor. Hardwood floors in the bedrooms and hallways. All windows are replacement vinyl windows. The kitchen has been updated and the basement has a 2pc bath and is partly finished with a Rec room/4th bedroom. All major appliances are included. Pre-sale inspected. Quick possession can be had. (id:59911)
Royal LePage Frank Real Estate
310 - 12 Clara Drive
Prince Edward County, Ontario
PORT PICTON - A luxury Harbourfront Community by PORT PICTON HOMES: The TAYLOR building - Enjoy the ease of stylish condominium living! This building hosts 42 condo suites with balconies or terraces, climate controlled underground parking and storage lockers. Suite 310 (991 sq ft) features two spacious bedrooms, 2 bathrooms and expansive kitchen and living room looking out to your corner balcony. Standard features include engineered hardwood throughout, quartz countertops, tiled showers/tubs, and more. It's a quick walk to the Claramount Club that will host a new fine dining restaurant and pub, spa, fitness facility, indoor lap pool, tennis court. Experience the tranquility of Port Picton with freedom from property maintenance. Condo/common fees $317.12/mth (id:59911)
RE/MAX Quinte Ltd.
30 Erie Street N
St. Thomas, Ontario
Accepted offer. Waiting for deposit Step into a home where soaring 12 foot ceilings and rich natural woodwork create a sense of timeless charm and character rarely found today. This beautifully maintained home offers 4 +1 bedrooms and 3 bathrooms, featuring a classic centre hallway layout and spacious principal rooms throughout.Upstairs, a large space is currently used as a bedroom, this versatile space could easily be transformed into a rec room or family room. The in law suite, with its own bathroom and private access through the heated garage, provides an ideal setup for extended family or guests.The kitchen is spacious and functional with stainless steel appliances, plenty of counter space, and room to work and gather. All appliances and window coverings are included. Additional features include an enclosed front porch, a fully fenced backyard, surface parking for six vehicles and thoughtful extras throughout. The outdoor space is a true retreat with extensive decking, a relaxing hot tub, a shed, and a mature garden filled with fruit trees including three apple trees, a pear tree, peach tree, plum tree, cherry tree, fruit salad tree, grape vines, and a lilac tree.Updates include:Driveway (2023)Garage Door (2024)Roof (2022)In-law Suite (2022)Hot Tub (2021)Fireplace in Bedroom (2019)Fireplace in Living Room (2023)Furnace (2017)Backyard Workshop (2025)Washer and Dryer (2018)Fridge, Stove, Dishwasher, Microwave (Teppermans 2023)Electrical service: 110 amp in main house and 60 amp in garageNewer windows, updated wiring, and upgraded hydro serviceIdeally located just minutes from Joe Thornton Community Centre, Real Canadian Superstore, Walmart, St. Thomas Elgin General Hospital, and top-rated schools, parks, playgrounds, and walking trails are all nearby. .A rare opportunity to own a one-of-a-kind property with stunning character. (id:59911)
RE/MAX Real Estate Centre Inc.
RE/MAX Centre City Realty Inc.
104 - 12 Clara Drive
Prince Edward County, Ontario
PORT PICTON - A luxury Harbourfront Community by PORT PICTON HOMES: The TAYLOR building - Enjoy the ease of stylish condominium living! This building hosts 42 condo suites with balconies or terraces, climate controlled underground parking and storage lockers. Suite 104 (990 sq ft) corner suite features 2 spacious bedrooms, 1.5 bathrooms and expansive kitchen and living/dining room looking out to your balcony. Standard features include engineered hardwood throughout, quartz countertops, tiled showers/tubs, and more. It's a quick walk to the Claramount Club that will host a new fine dining restaurant and pub, spa, fitness facility, indoor lap pool, tennis court. Experience the tranquility of Port Picton with freedom from property maintenance. Condo/common fees $316.80/mth. (id:59911)
RE/MAX Quinte Ltd.
1269 Gail Park Drive
Selwyn, Ontario
Welcome to 204 feet of excellent waterfront on Buckhorn Lake! From the moment you step foot onto this property, you are greeted with luxurious features such as an armour stone walkway, landscaped grounds and beautiful water views. This waterfront home features 2603 sq.ft. of living space, finished walk-out basement with 2nd fireplace, 3+ bedrooms, 3 bathrooms, vaulted ceilings, floor to ceiling stone natural gas fireplace, family room, central air conditioning and a total of Five (5) walkouts to multiple decks directly overlooking the water. Enjoy incredible water views from the lower covered deck or upper deck. The home features a detached shed and a boathouse with marine railway, 2 docks, attached insulated 2 car garage with storage rack system and includes a 19 ft. Rinker boat. The upper level is open concept layout, with a large eat-in kitchen, granite countertops and matching stainless steel appliances, spacious family room and dining area. The master bedroom features a Juliette balcony and ensuite bathroom. There is a main floor laundry/mud room off the garage with storage built in. Sunlight pours in through the skylight and large well-placed windows throughout the home. There is a fully finished walk-out basement with a wet bar and full fridge with multiple walkouts to the covered decks overlooking Buckhorn Lake. Outside you can enjoy several sitting areas, boating with two docks and the waterfront has a hard sand bottom - great for swimming! This home has excellent in-law suite potential. (id:59911)
RE/MAX Hallmark Eastern Realty
101 - 12 Clara Drive
Prince Edward County, Ontario
PORT PICTON - A luxury Harbourfront Community by PORT PICTON HOMES: The TAYLOR building - Enjoy the ease of stylish condominium living! This building hosts 42 condo suites with balconies or terraces, climate controlled underground parking and storage lockers. Suite 101 (1071 sq ft) features 2 spacious bedrooms, 2 bathrooms and expansive kitchen and living room looking out to your terrace. Standard features include engineered hardwood throughout, quartz countertops, tiled showers/tubs, and more. It's a quick walk to the Claramount Club that will host a new fine dining restaurant and pub, spa, fitness facility, indoor lap pool, tennis court. Experience the tranquility of Port Picton with freedom from property maintenance. Condo/common fees $342.72/mth. (id:59911)
RE/MAX Quinte Ltd.
151 Wilkins Street
Quinte West, Ontario
Perfect starter home or for the handy man in great neighbourhood! Step into home ownership with this charming 1.5 storey home in a quiet, friendly neighbourhood just steps from local parks and green spaces. This inviting home features 2 comfortable bedrooms on the main floor, including a primary bedroom with patio doors that open right out to your backyard patio - perfect for summer evenings or morning coffee. The main floor offers a warm and welcoming living space with a cozy fireplace, creating the perfect spot to relax or entertain. The good sized eat-in kitchen has plenty of room for family meals or hosting friends. A 4 pc bathroom completes the main level. Upstairs, you'll find a massive loft style bedroom offering endless potential, ideal as a guest suite, home office or creative space for a growing family. The lower level adds even more versatility with a 3 pc bathroom, additional bedroom, and a generous rec room area featuring a fireplace. Enjoy an oversized 20x26 foot garage with hydro and a rear addition for extra storage, plus a backyard that includes a shed and a built in workshop/shed perfect for tools, hobbies, extra space or additional storage. This home offers the right mix of space, character and location. Don't miss out! (id:59911)
RE/MAX Quinte John Barry Realty Ltd.
1172 Salem Road
Prince Edward County, Ontario
If you're handy or a renovator this house has a lot of potential to be a great home! This 5 bedroom 1 bath farm house is looking for new life! The main floor has potential to be opened up and add new flooring, paint and cabinets (main floor bedroom could be a dining space/office or possibly opened into the main living area. The bathroom is a great size to refinish and with 4 bedrooms on the 2nd floor, the bedroom off the primary could be turned into an on-suite. The main floor laundry offers a lot of space that could be utilized for storage as well as the attached double car garage. There are 3 out buildings on the property, one was used for yard supplies and equipment, one housed chickens, and one could be turned into a guest bunkie or a she/he shed/play house. Great sized yard, very manageable space and country views, nicely located between Belleville/Trenton/Picton and all the county has to offer! (id:59911)
Ekort Realty Ltd.











