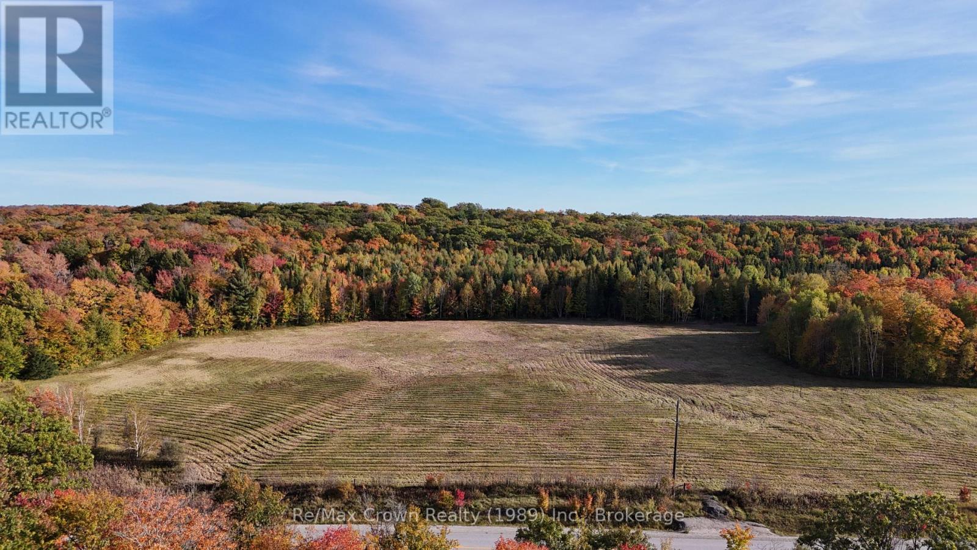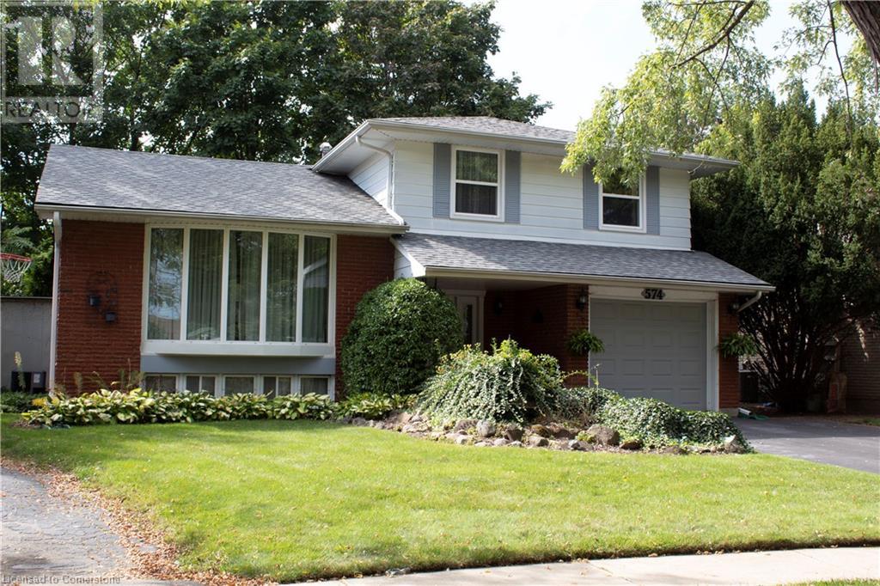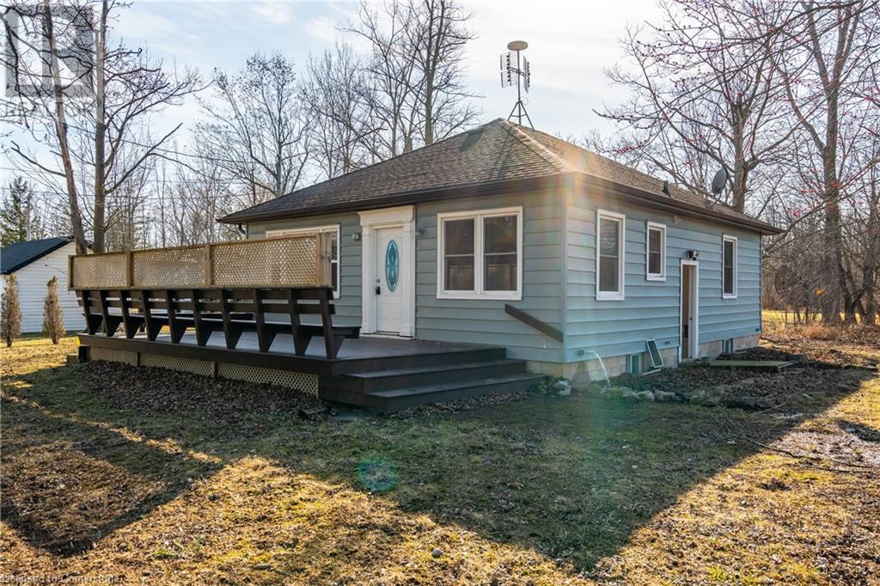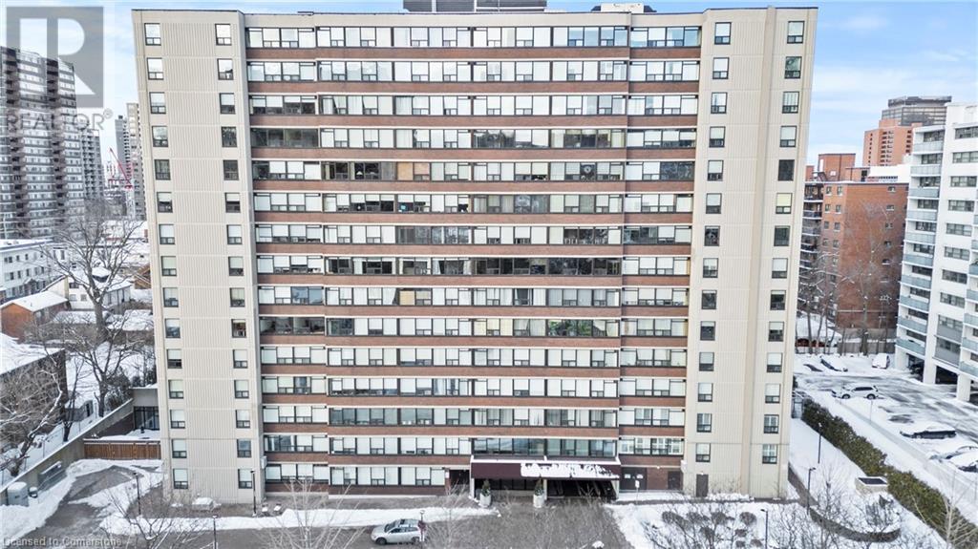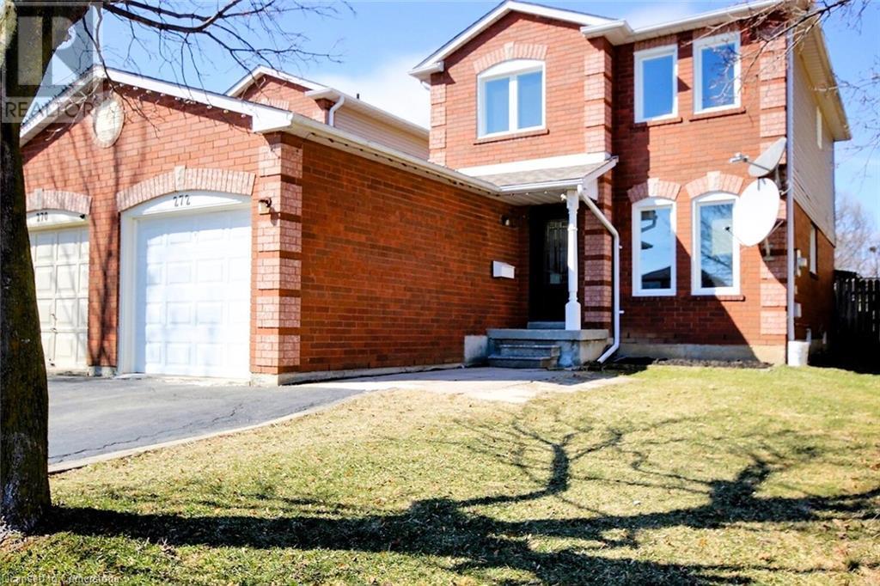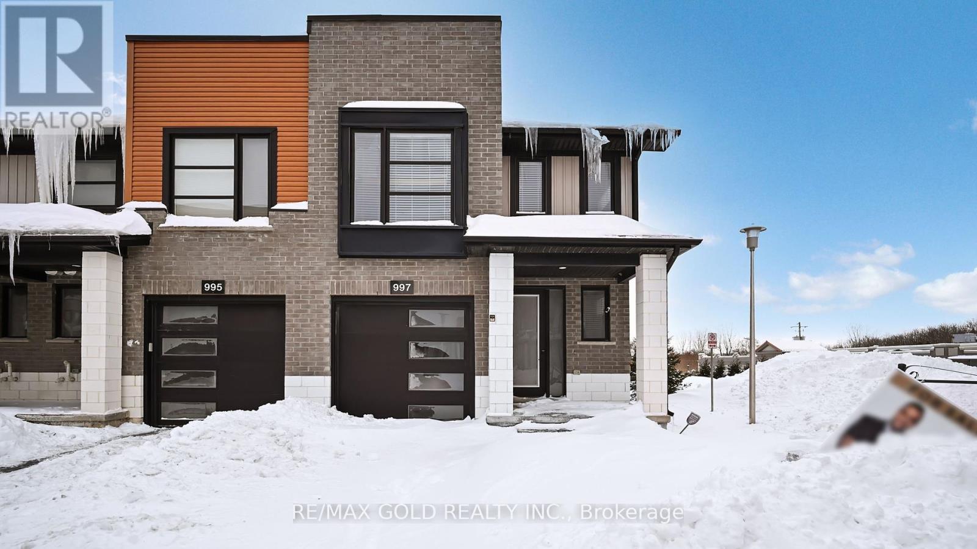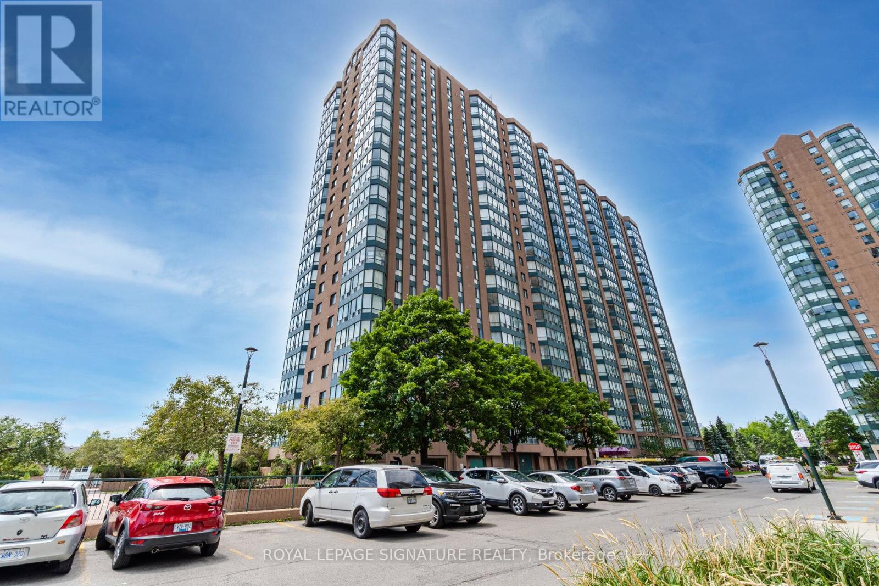0b 522 Hwy Highway
Parry Sound, Ontario
This absolutely stunning 20-acre parcel offer 590' of road frontage and stretches 1500 feet deep. Mostly level, the property features a beautiful mix of open field (1/3) and mature forest (remaining). Located in an unorganized township, you'll enjoy the flexibility with building and development. With year-round access on a 4-season road, hydro at the lot line, and a driveway entrance already in place, this is the perfect spot for your Dream Home or Hobby Farm Retreat. A rare find-don't miss out! (id:59911)
RE/MAX Crown Realty (1989) Inc.
574 Louise Drive
Burlington, Ontario
Nestled on a beautifully canopied street this 4 level side split features a sunny, spacious main floor Family room with gas fireplace and new skylights (2024), patio doors to the backyard. Plaster construction home with traditional layout for comfortable family living. Original hardwood floors, newer windows, front door and roof. Total square footage 2395 sq.ft. Walk out from the kitchen onto a large newer deck (2023) and treed backyard. (id:59911)
Keller Williams Edge Realty
355 Bernard Avenue
Ridgeway, Ontario
Fantastic bungalow just up the road from lovely Bernard beach, friendship trail and the quaint desirable downtown of Ridgeway! Nothing to here but move in and enjoy, this 3 Bed, 1.5 bath and 2 kitchen home could be also converted to 4 bed room quite easily. Or utilize the separate entrance for in-law or potential rental income if desired.. The oversized front deck is perfect entraining large friends and family on warm summer nights, whilst the deep lot is ready to construct a new garage, and garden space. etc. All the big ticket items upgraded here including all new kitchen and stainless steel appliances, also a Generac for that around the clock peace of mind. Within 15 minute walk to the sandy beach shores of Lake Erie and within close proximity to local shopping and dining, elementary and high schools this home delivers it all and so much more for a great value. (id:59911)
RE/MAX Escarpment Golfi Realty Inc.
120 Duke Street Unit# 805
Hamilton, Ontario
This beautiful 2-bedroom condo is located in one of the most desirable areas, offering breathtaking views of the escarpment. The open-concept living space is bright and airy, featuring large windows that let in natural light and allow you to enjoy the stunning scenery. Fantastic layout, ideal for both everyday living and entertaining. The spacious bedrooms provide a peaceful retreat, while the stylish bathroom adds to the condo’s appeal. Building amenities include a recently updated saltwater indoor pool, sauna, a full size gym, party room, outdoor patio and a BBQ area for outdoor enjoyment. Situated in a vibrant neighborhood with easy access to shops, restaurants, parks, and transit, this is the perfect place to call home. (id:59911)
RE/MAX Escarpment Realty Inc.
265 Cotton Grass Street Unit# 211
Kitchener, Ontario
Be the first to call Williamsburg Towns home - an exclusive new 32-unit stacked townhome development in the highly sought-after Williamsburg neighborhood. Ideally located just steps from essential amenities like Sobeys, Williamsburg Town Centre, Starbucks, GoodLife Fitness, Max Becker Park, Borden Wetlands (with scenic trails), top-rated schools, and more, these premium townhomes offer both convenience and luxury. Offering spacious 2- and 3-bedroom floor plans, each suite features at least 2 bathrooms, open-concept living areas, private balconies, dedicated entrances, and 1 parking space. Enjoy high-end finishes, including stainless steel appliances, quartz countertops, and in-suite laundry. This Lemon Balm upper unit floor plan offers 2 beds and 2.5 baths with eat-in kitchen and primary bedroom ensuite. Every detail has been carefully considered to create the perfect place to live. Contact us today for floor plans and pricing details! (id:59911)
Royal LePage Wolle Realty
265 Cotton Grass Street Unit# 114
Kitchener, Ontario
Be the first to call Williamsburg Towns home - a premium, brand new 32-unit stacked townhome residences in the highly sought-after Williamsburg neighbourhood! Ideally located just steps from essential amenities like Sobeys, Williamsburg Town Centre, Starbucks, GoodLife Fitness, Max Becker Park, Borden Wetlands (with scenic trails), top-rated schools, and more, these exclusive townhomes offer both convenience and luxury. Offering spacious 2- and 3-bedroom floor plans, each suite features at least 2 bathrooms, open-concept living areas, private balconies, dedicated entrances, and 1 parking space. Enjoy high-end finishes, including stainless steel appliances, quartz countertops, and in-suite laundry. This Cherry Hill floor plan offers main and lower level living with 2 beds and 1.5 baths with cheater ensuite. Every detail has been carefully considered to create the perfect place to live. Contact us today for floor plans and pricing details! (id:59911)
Royal LePage Wolle Realty
265 Cotton Grass Street Unit# 111
Kitchener, Ontario
Be the first to call Williamsburg Towns home - an exclusive new 32-unit stacked townhome development in the highly sought-after Williamsburg neighborhood. Ideally located just steps from essential amenities like Sobeys, Williamsburg Town Centre, Starbucks, GoodLife Fitness, Max Becker Park, Borden Wetlands (with scenic trails), top-rated schools, and more, these premium townhomes offer both convenience and luxury. Offering spacious 2- and 3-bedroom floor plans, each suite features at least 2 bathrooms, open-concept living areas, private balconies, dedicated entrances, and 1 parking space. Enjoy high-end finishes, including stainless steel appliances, quartz countertops, and in-suite laundry. This Peach Blossom floor plan offers 2 beds and 2.5 baths with 3pc primary bedroom ensuite. Every detail has been carefully considered to create the perfect place to live. Contact us today for floor plans and pricing details! (id:59911)
Royal LePage Wolle Realty
272 Langlaw Drive
Cambridge, Ontario
Lovely home, featuring three fully finished levels. As you enter the main floor, you'll find a eat-in kitchen, a spacious living and dining area, and a convenient two-piece bathroom with recently updated flooring. Step through the patio door to enjoy a full-length covered deck and a fenced backyard, perfect for outdoor relaxation. Heading upstairs, you'll discover a upgraded main bathroom, complete with a stylish new vanity, vanity top, and a bathtub surrounded by enclosure. In the last few years $25,000 has been invested in upgrades throughout the home. The three bedrooms, including a generously sized primary suite, offer ample space for your family. The lower level is fully finished, featuring a recreational room and an additional versatile space. This family-friendly home is ideally located close to schools, nature trails, biking paths, the farmers market, golf courses, the Rockton Fair, restaurants, and shopping centers. Enjoy the location being just minutes away from everything you need. (id:59911)
RE/MAX Real Estate Centre Inc.
520 Baldwin Crescent
Woodstock, Ontario
Welcome to this expansive end-unit, double-car garage, freehold townhome bungalow! Boasting 1,735 square feet of main-level living space and an approximate total of 3,400 square feet, this generous home offers an abundance of room to live, work, and entertain. Featuring 2 spacious bedrooms, 2 bathrooms, and a versatile office, the open-concept eat-in kitchen flows seamlessly into the airy and bright living area, complete with a cozy fireplace—perfect for relaxing or hosting guests. Flooded with natural light, the entire upper level is warm and inviting. The fully fenced backyard ensures peace of mind, offering a safe space for children and pets to play without worry. The expansive, open-concept basement presents endless possibilities, whether you’re looking to create an in-law suite, a personal sanctuary, or even both with enough space for recreation as well as a separate rental unit to help offset your mortgage. Don’t miss out on this rare opportunity to own a home with so much potential. Schedule your private showing today! (id:59911)
RE/MAX Real Estate Centre Inc. Brokerage-3
RE/MAX Real Estate Centre Inc.
51 David Street Unit# 204
Kitchener, Ontario
Welcome to this stunning one-bedroom condo located in the highly sought after Otis In The Park building, offering luxurious and convenient living in a prime location. This high-end condo is the perfect blend of modern elegance and comfort. Step inside and be greeted by a spacious and light-filled living area, complete with high-end finishes and contemporary design elements. The gourmet kitchen boasts top-of-the-line appliances, sleek cabinetry, and ample counter space, making it a perfect spot for cooking and entertaining guests. The bedroom is generously sized and comes with ample closet space. The spa-like bathroom features premium fixtures, and plenty of storage space for all your toiletries. One of the highlights of this condo is the proximity of Victoria Park. Wake up and enjoy the peacefulness of the park when living at Otis. This condo is ideal for young professionals, couples, or anyone looking for a stylish and convenient living space in a prime location. Don't miss this opportunity to experience luxurious living in the heart of the city. Contact us today to schedule a viewing! (id:59911)
RE/MAX Real Estate Centre Inc.
997 West Village Square
London North, Ontario
**Sunny & Bright** Corner Unit Townhouse (Like Semi- Detached), This residence offers 1,983 sq. ft. of meticulously finished living space, with an exceptionally low condo fee of just $100 per month. Ideally situated, it isin close proximity to Western University, with a direct bus route to the campus in approximately 10 minutes, as well as Costco and the Oxford/Wonderland Shopping Centre. The property features 3+1 bedrooms, including a finished lower level that can be utilized as an additional bedroom, and 2.5 bathrooms. The master bedroom is a true retreat,complete with an ensuite bathroom and an oversized walk-in closet. The kitchen and bathrooms have been thoughtfully upgraded with premium quartz countertops, under-mount cabinet lighting, a stylish backsplash, and modern appliances, including a gas stove. The finished lower level is enhanced by a gas fireplace, a custom wet bar, and a pantry, offering both comfort and functionality. The backyard is equally impressive, featuring a raised deck that overlooks a park, creating a serene and private outdoor space for relaxation and entertaining. (id:59911)
RE/MAX Gold Realty Inc.
1414 - 155 Hillcrest Avenue
Mississauga, Ontario
Welcome to the Beautiful 2 Bed 1 Bath Spacious Condo in the heart of Mississauga. Large Living Room and Separate Dining are nice to entertain guests & family meal. Amazing Kitchen with lot of Cabinet Storage, Stainless Steel Appliances & Ceramic Backsplash. The Solarium can be used as Office or Play Area for kids. Lots of Amenities and Visitor Parking. Centrally Located, just steps from the Cooksville Go station and Public Transit. Close to Square One Shopping Mall,Trillium Hospital, Central Library,Parks & Entertaining venues like Mississauga Celebration Square. Easy commuting and Convenient access to highways like 403/410, QEW & 401. Don't miss this opportunity to grab nice & spacious Condo in a Highly Desirable Neigbhourhood. (id:59911)
Royal LePage Signature Realty
