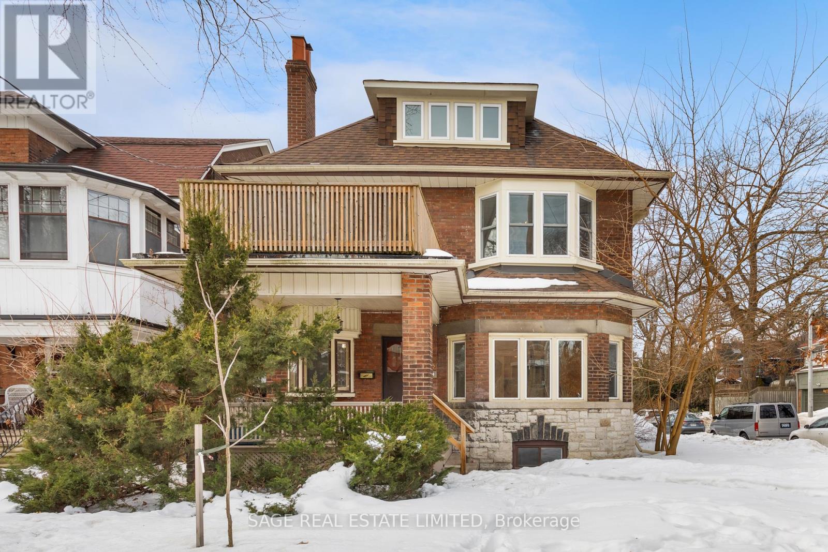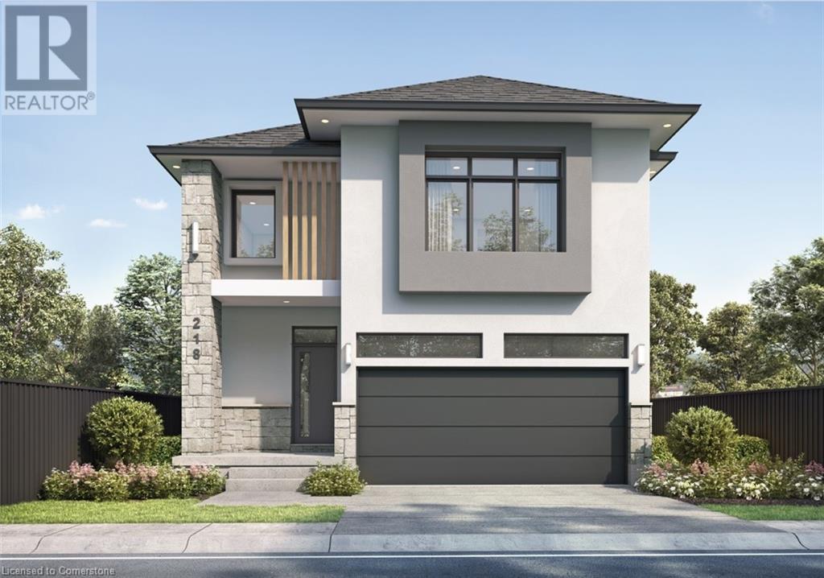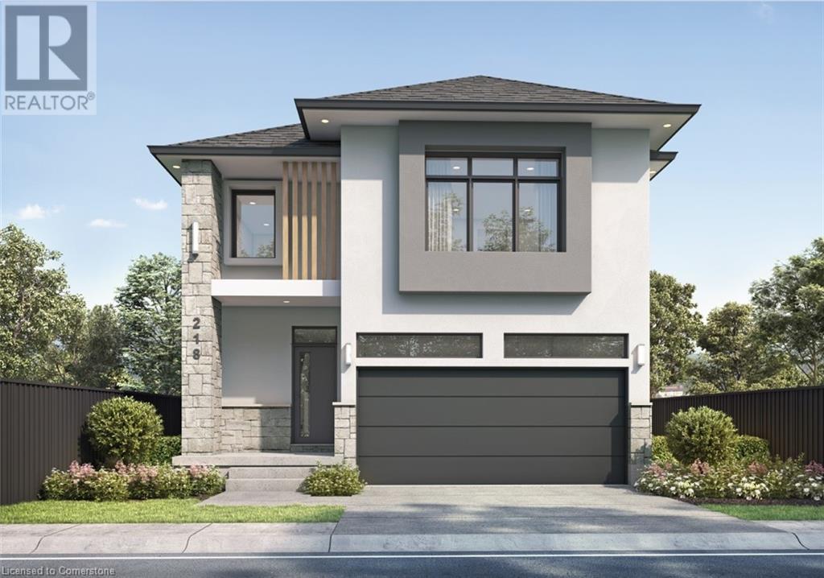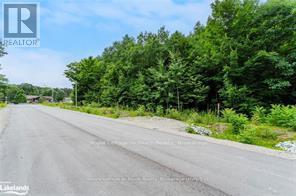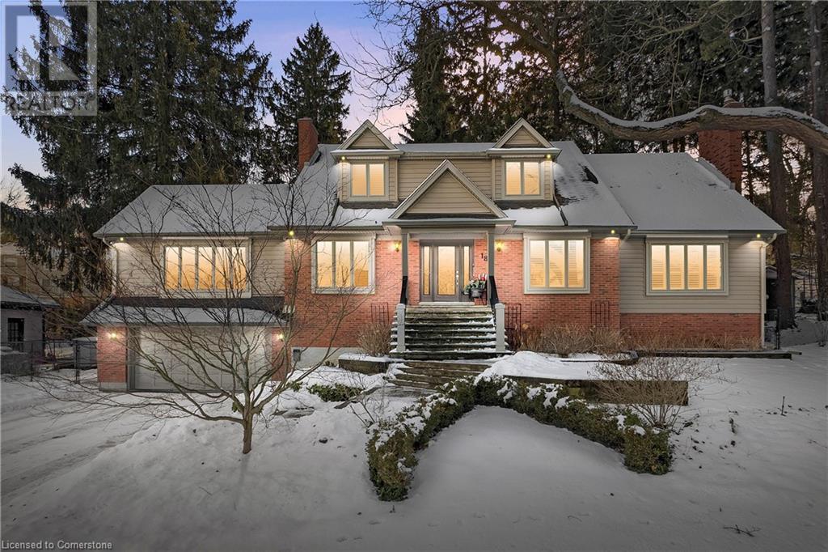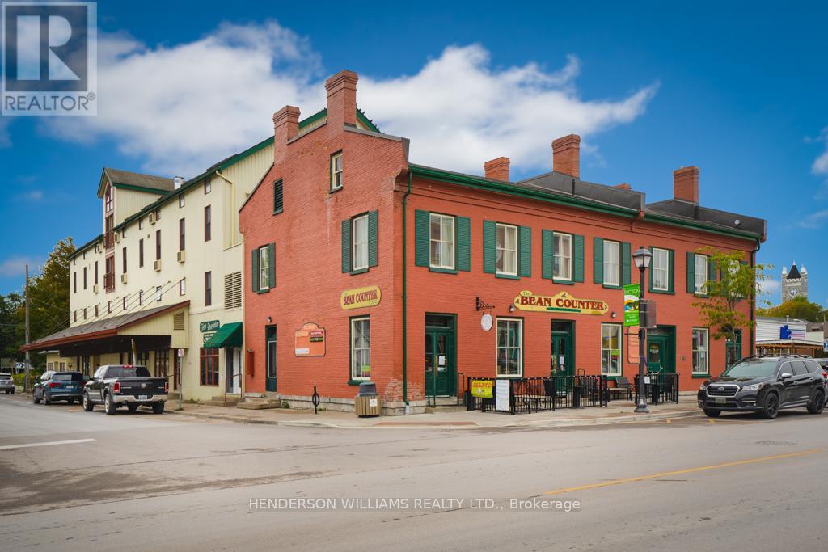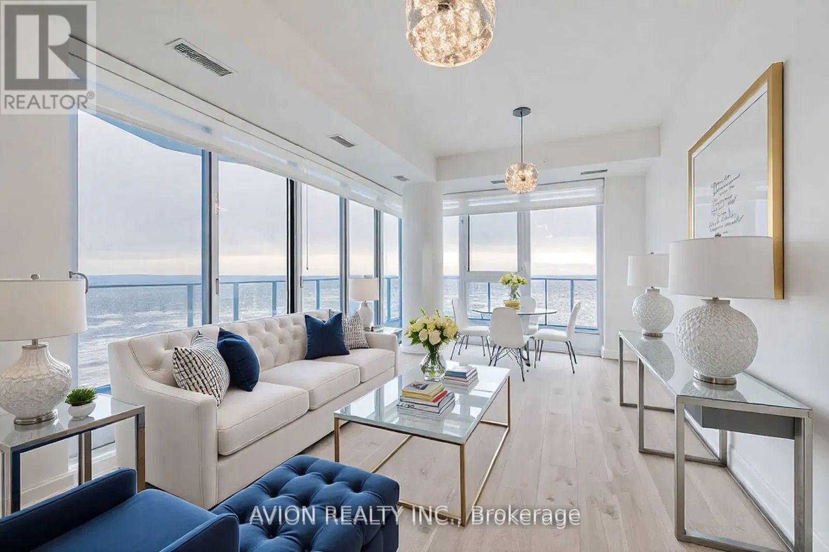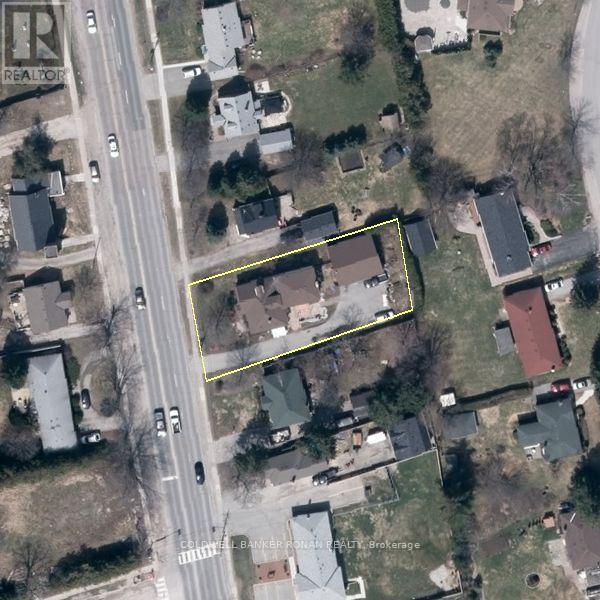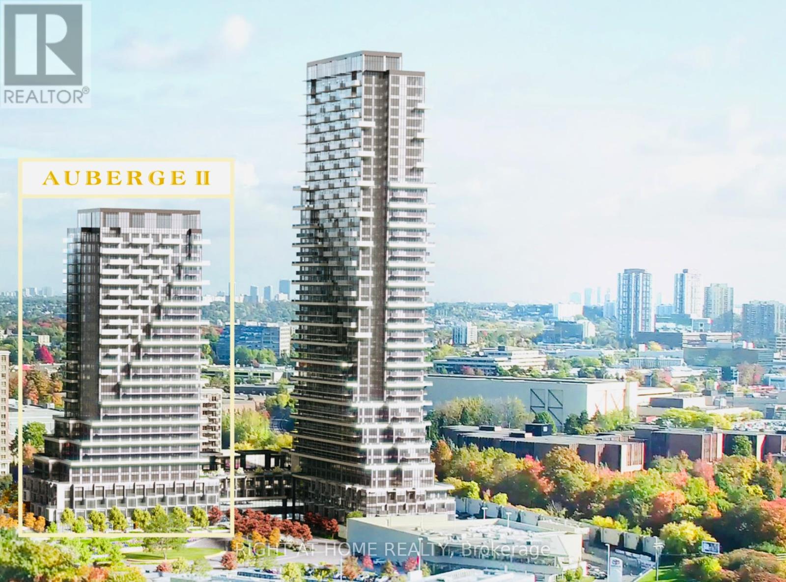216 Indian Road
Toronto, Ontario
This grand Edwardian home situated on a large corner lot with a generous backyard showcases timeless character throughout its 5 spacious apartments set on prestigious Indian rd amidst many magnificent properties. Step into almost 4000sq ft of absolute potential. In the incredible High Park neighbourhood, nestled between one of Toronto's largest parks and vibrant Roncesvalles, this home is of epic proportions. Completely VACANT, easy to show and impress. The main floor welcomes you with an original brick fireplace and foyer that can easily accommodate all residents coming and going. There is a 2 bedroom apartment on the main floor with direct access to the garage, which is split into two parking spots for extra income possibilities in addition to the private drive. The second floor boasts two 1 bedroom apartments, one equipped with a wood burning fireplace and outdoor deck while the other features 2 solarium style rooms creating a space filled with glorious natural light. The top floor is home to a charming 1 bedroom unit with private outdoor space, a separate living/dining room, angled ceilings, historical details and a cozy layout. There is endless opportunity to reconfigure and expand the units for various living styles or update and rent them out in the existing layout. The basement has a bachelor unit as well as a large shared laundry facility housing coin laundry machines for additional income. This house is perfect for investors, a group of people looking to live together, or end users wishing to create the single family home of their absolute dreams. This is a truly unique property that is a must see for anyone looking to create a High Park Haven. (id:59911)
Sage Real Estate Limited
3003 - 50 O'neill Road
Toronto, Ontario
Enjoy this 1 Bed + Den condo on the 30th floor at 50 ONeill Rd, Toronto, with great, unobstructed east views of the city and lake. This well-kept unit has an open layout with lots of light and a big balcony off the living room and bedroom. The kitchen has Miele appliances and granite countertops. The bedroom features floor-to-ceiling windows, and the den works as an office or extra room. Comes with 1 parking spot and 1 locker. Close to Shops at Don Mills, TTC, DVP, and Hwy 401 for easy commuting. Building offers 24-hr concierge, gym, pool, hot tub, sauna, BBQ deck, pet spa, party room, and games room. Perfect for young professionals or couples looking for a solid home in a great spot! (id:59911)
RE/MAX Hallmark Realty Ltd.
460 Green Gate Boulevard
Cambridge, Ontario
MOFFAT CREEK - Discover your dream home in the highly desirable Moffat Creek community. These stunning detached homes offer 4 and 3-bedroom models, 2.5 bathrooms, and an ideal blend of contemporary design and everyday practicality. Step inside this Hibiscus A end-model offering an open-concept, carpet-free main floor with soaring 9-foot ceilings, creating an inviting, light-filled space. The chef-inspired kitchen features quartz countertops, a spacious island with an extended bar, ample storage for all your culinary needs, open to the living room and dining room with a walkout. Upstairs, the primary suite is a private oasis, complete with a spacious walk-in closet and a luxurious 3pc ensuite. Thoughtfully designed, the second floor also includes the convenience of upstairs laundry to simplify your daily routine. Enjoy the perfect balance of peaceful living and urban convenience. Tucked in a community next to an undeveloped forest, offering access to scenic walking trails and tranquil green spaces, providing a serene escape from the everyday hustle. With incredible standard finishes and exceptional craftsmanship from trusted builder Ridgeview Homes—Waterloo Region's Home Builder of 2020-2021—this is modern living at its best. Located in a desirable growing family-friendly neighbourhood in East Galt, steps to Green Gate Park, close to schools & Valens Lake Conservation Area. Only a 4-minute drive to Highway 8 & 11 minutes to Highway 401.**Limited time $5,000 Design Dollars & Appliance Package for April**Lot premiums are in addition to, if applicable – please see attached price sheet* (id:59911)
RE/MAX Twin City Faisal Susiwala Realty
504 Green Gate Boulevard
Cambridge, Ontario
MOFFAT CREEK - Discover your dream home in the highly desirable Moffat Creek community. These stunning detached homes offer 4 and 3-bedroom models, 2.5 bathrooms, and an ideal blend of contemporary design and everyday practicality. Step inside this Hibiscus A end-model offering an open-concept, carpet-free main floor with soaring 9-foot ceilings, creating an inviting, light-filled space. The chef-inspired kitchen features quartz countertops, a spacious island with an extended bar, ample storage for all your culinary needs, open to the living room and dining room with a walkout. Upstairs, the primary suite is a private oasis, complete with a spacious walk-in closet and a luxurious 3pc ensuite. Thoughtfully designed, the second floor also includes the convenience of upstairs laundry to simplify your daily routine. Enjoy the perfect balance of peaceful living and urban convenience. Tucked in a community next to an undeveloped forest, offering access to scenic walking trails and tranquil green spaces, providing a serene escape from the everyday hustle. With incredible standard finishes and exceptional craftsmanship from trusted builder Ridgeview Homes—Waterloo Region's Home Builder of 2020-2021—this is modern living at its best. Located in a desirable growing family-friendly neighbourhood in East Galt, steps to Green Gate Park, close to schools & Valens Lake Conservation Area. Only a 4-minute drive to Highway 8 & 11 minutes to Highway 401. **Limited time $5,000 Design Dollars & Appliance Package for April**Lot premiums are in addition to, if applicable – please see attached price sheet* (id:59911)
RE/MAX Twin City Faisal Susiwala Realty
Lot 2 Voyageur Drive
Tiny, Ontario
TREED VACANT LOT SITUATED IN ESTATE SUBDIVISION LOCATED MINUTES TO BOAT LAUNCH, PARK AND PLAYGROUND, THE OFSCA TRAIL SYSTEM, AND SHOPPING. THIS VACANT LOT OFFERS NATURAL GAS, HYDRO AND BELL FIBRELINE, AND A REAR 50 FT. BUFFER FOR EXTRA PRIVACY. DEVELOPMENT CHARGES APPLY AND ARE PAYABLE WHEN APPLYING FOR A BUILDING PERMIT. BUILD YOUR HOME OR COTTAGE IN THIS UP AND COMING NEIGHBOURHOOD IN THE TOANCHE SETTLEMENT. (id:59911)
Royal LePage In Touch Realty
18 Stonegate Drive
Hamilton, Ontario
Paradise found! Tucked away at the end of a quiet cul-de-sac, #18 Stonegate Drive is a hidden gem in idyllic High Park Estates. Stately from the curb with timeless red brick exterior, mature trees privatize the property creating a cottage-like setting complete with salt water pool and waterfall. As the foliage fills, a serene summer haven blooms! Outdoor enthusiasts will appreciate exploring the path on this street leading to Ancaster Heights park and cycling/hiking trails in the Dundas Valley. Step inside this flexible floor plan, adaptable for large families, multi-generations and work-from-home with picturesque views from every window! Grand principle rooms provide warmth and comfort amongst gleaming hardwoods, cozy fireplaces, vaulted ceilings, oak statement features and classic wainscotting. The cheery sunroom is an added bonus for morning coffee overlooking the backyard pool. Entertaining has never been easier in the eat-in kitchen with island, quartz counters and stainless appliances adjacent to formal dining and expansive living room. Two separate dens can adapt for guest rooms, library, office or musicians' haven! Upstairs, double doors lead into the primary suite with walk-in closet and dressing room, where a potential 4th bedroom option awaits. Recent upgrades provide a spa-like experience in the relaxing ensuite bath. With garage entry and separate side entrance, the lower level with vinyl flooring offers additional bedroom, 4th bath, rec. room with gas fireplace and wet bar. Exercise devotees will love training in the private cycling studio! Mere minutes to Hwy 403/Linc, amenities, shops and restaurants, come visit the road less travelled to experience this coveted location for yourself! RSA (id:59911)
Royal LePage State Realty
106, 107, 207 - 172 Main Street
Prince Edward County, Ontario
BUSINESS ONLY FOR SALE. An amazing opportunity to operate a Turn-Key Restaurant/Bar located in the heart of Picton in picturesque Prince Edward County. This long time, busy, year round running, well established clientele business, has seating for 60 people plus an additional 16 people on the seasonal outdoor patio. Excellent annual sales and only room to grow as popularity and population increases with The County's growth. Price includes a total of 3 Condo Units consisting of 2 on the main level: Unit 107 - The Acoustic Grill, Unit 106 - a separate licensed for 26ppl unit with a bar & 3 beer taps (currently used for storage) & Unit 207 on the 2nd floor currently used as office space. This is a great opportunity to acquire a successful business in beautiful PEC. This offering includes a full list of Equipment/Chattels to create a true "Move-In Ready" investment opportunity. 3 years of financials available for serious buyers with signed Confidentiality Agreement. **EXTRAS** Business name 'Acoustic Grill' not included in Sale of Business (id:59911)
Henderson Williams Realty Ltd.
3008 - 36 Zorra St Street
Toronto, Ontario
Welcome To Luxurious Living at 36 Zorra Street! This 2024 New built by EllisDon with functional layout 3 Bdrm, 2 Baths with lots of upgrades, Unobstructed Breathtaking Lake View, Offers An Open Concept Layout , 9' Smooth Ceiling, Modern Kitchen W/Quartz Countertop, S/S Appliances, Floor To Ceiling Windows, Breathtaking Lake View, 1 Electric Vehicle Parking (Wall Connector installed/VERY CLOSE TO THE ELEVATOR LOBBY) & 1 Locker included. Walking Distance To Transit, Conveniently Located Near Supermarkets (Sobbey's & Costco) , Restaurants, Schools, Parks, Hwy & More! World class Amenities Incl. 24Hr Concierge, Guest Suites, Outdoor Pool, Gym, Party/Mtg Rm, Rooftop Deck/Garden, Visitor Parking, SHUTTLE BUS SERVICES TO KIPLLING STATION EVERY WEEKDAYS. (id:59911)
Avion Realty Inc.
Rg22 - 25 Water Walk Drive
Markham, Ontario
Luxury Condo In Uptown Markham, 853 sf, Unobstructed View, North-East facing, **Corner Unit , 9' Ceiling**, Wrapped Around With Natural Lights, Upgraded Kitchen W/Center Island, Custom Back Splash, Good Size Bedrooms, 2nd Bedroom Is A Semi Ensuite, Ample Storage, Parking Spot is just next to Entrance, Close To Hwy 407, 404, Go Train Station, Steps To Viva Bus Station, Walk To Supermarket, Banks, Restaurants (id:59911)
Real One Realty Inc.
13155 Highway 27 Highway
King, Ontario
A Spacious 5 Bedroom Home With Detached 30x50' 3 Car Garage, With Separate Heat/Hydro, On A Huge 75'X165' In Town Lot In The Ever-Growing Town Of Nobleton! Large Principal Rooms, New Hardwood & Laminate On Main & 2nd Floor. Front/Side/Back Door Entry & Walk-Out From The Family Room, 2 Staircases, And Plenty Of Parking, Make This A Perfect Home For A Large Family, Or Separate Living Space For Your In-Laws or Home Business! Large 5th Bedroom/Loft Area! Ideal For Your Home Based Business With Great Exposure On Hwy 27 With Plenty Of Parking! New Furnace 2024, New Shingles 2024 (Back Portion of Home) Eavetrough Leaf Guards 2024! An Great Location, Walking Distance To Nobleton Public School, Library, Arena, No Frills, Tasca Park & Walking Trails, And All Other Town Amenities & Conveniences! Just Minutes to Hwy 400 or 427 Make For an Ideal Commute To & From the GTA or North To The Cottage! An Amazing Opportunity to Rent Out, Renovate Or Rebuild Within Village Core Designation Of the Nobleton Official Plan! (id:59911)
Coldwell Banker Ronan Realty
1815 - 60 Pavane Linkway
Toronto, Ontario
Your Search Ends Here! Bright and spacious 2-bedroom, 1-bathroom condo on the 18th floor, boasting breathtaking views and plenty of natural light. With generously sized principal rooms, this unit presents an incredible opportunity to design your dream home in a sought-after neighborhood at an affordable rental price. Conveniently located just steps from the TTC, minutes from the new LRT, and offering easy access to the DVP and 401. (id:59911)
Century 21 Leading Edge Realty Inc.
1737 - 20 Inn On The Park Drive
Toronto, Ontario
Prestigious Auberge On The Park II by Tridel, Offers condominium Luxury in Nature, nestled amongst the verdant Sunnybrook parkland, surrounded by indulgent view of foilage, city and lushly treed pathway in Toronto most exclusive neighbourhood. A corner unit with open plan living, 9ft ceiling with 2 split bedrooms layout and 2 bath, duo balconies offers north, west and south view and view of CN Towers. Premium plank laminate flooring with acoustic underlay, modern kitchen comes with contemporary cabinetry with valence, engineered quartz countertop and matching slab backsplash, top of the line appliances, Motorized black-out blinds and privacy sheer drapes in all rooms. Luxurious Grand lobby lounge, host your event at elegant party room, private dinning room, meeting room and multimedia room. Sky deck offers outdoor pool, whirlpool SPA, outdoor Cabanas+BBQ, outdoor dinning to socialize with friends. Modern fitness centre w/yoga and spin studio, outdoor pet amenity space and wash station. Bicycle storage room. Guest Suites available. Conveniently located, steps from TTC and Eglington LRT(operating soon), surrounded by lush park, walking trails and bike trails, Sunnybrook park, walking distance to shops, grocery, dinning, library, Leaside shopping centre, Shops at Don Mills, easy access to highways, school and many more. (id:59911)
Right At Home Realty
