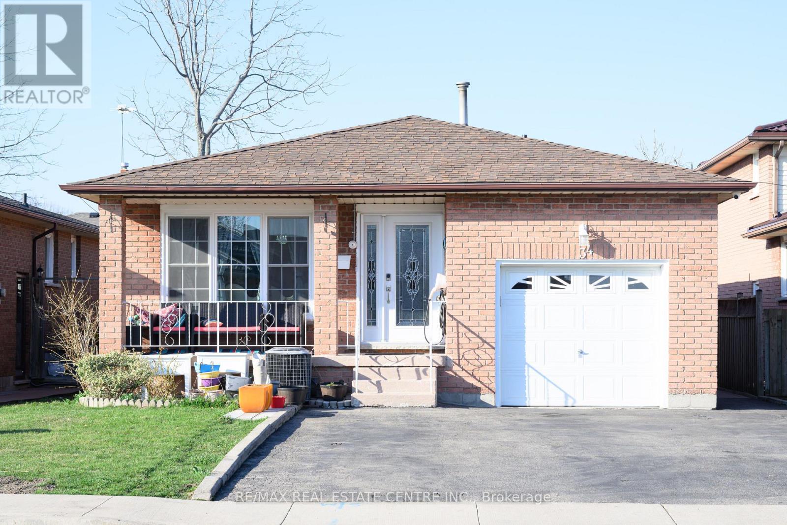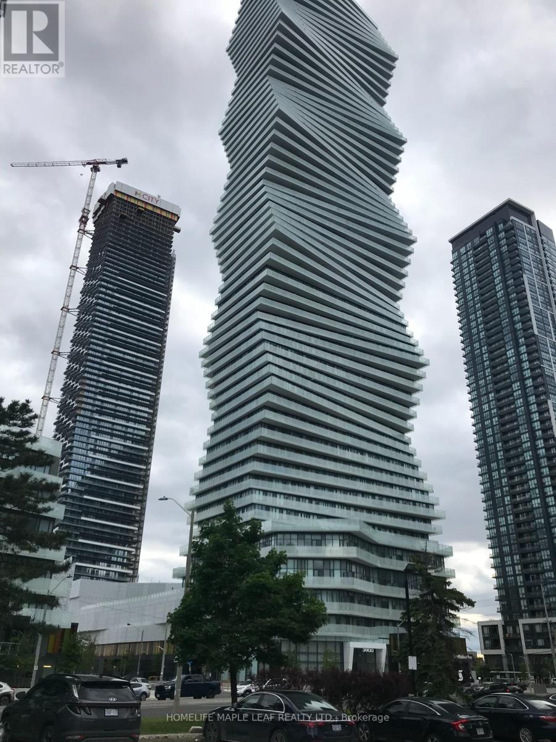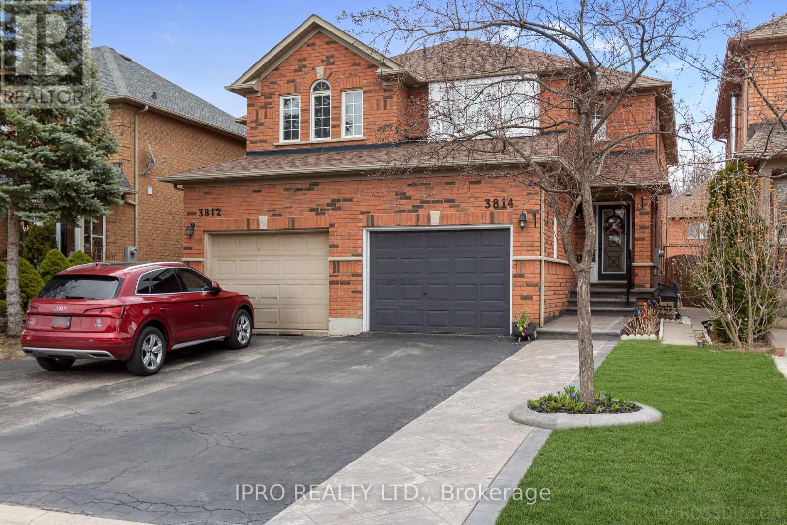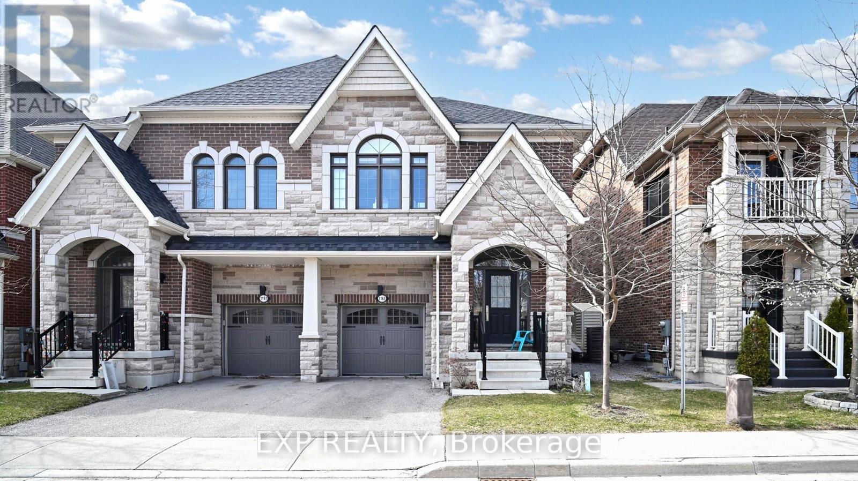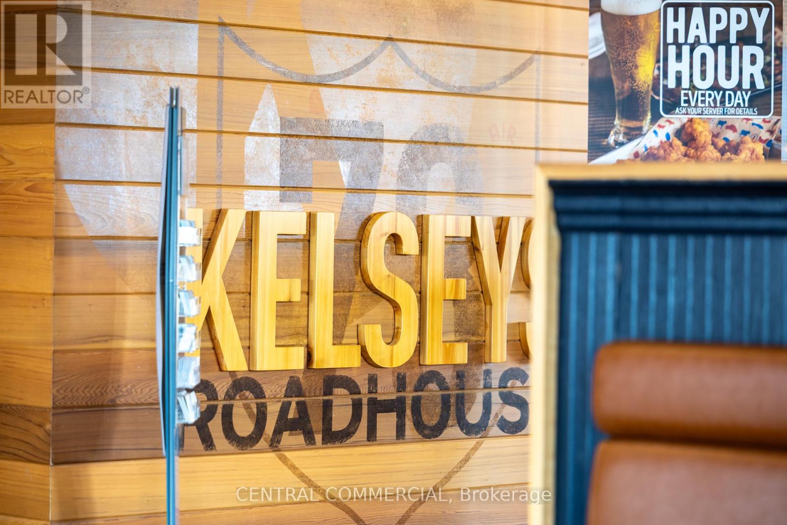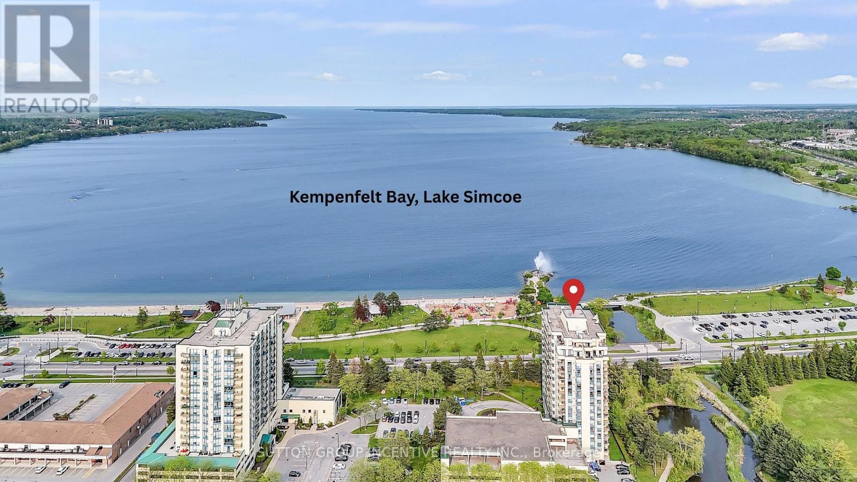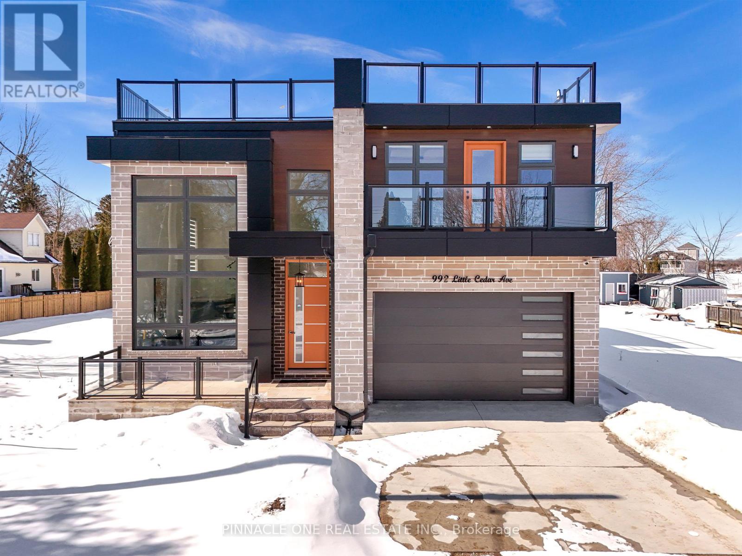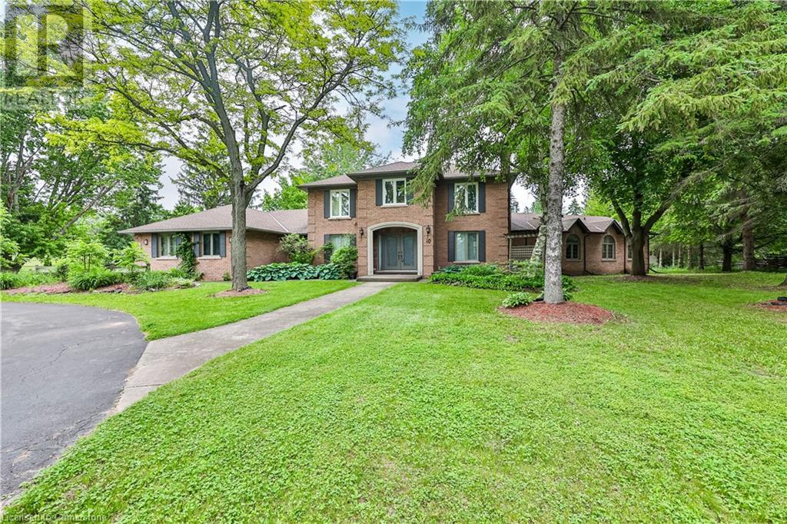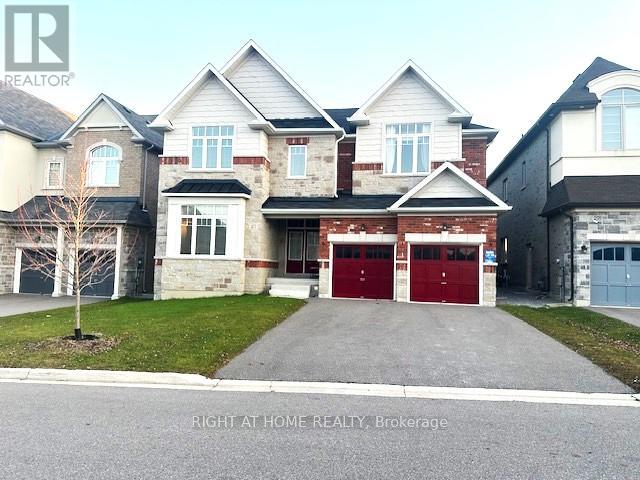34 Skyview Drive
Hamilton, Ontario
Location Location. Welcome to Well kept west mountain 3+2 Beds Brick Bungalow Offering approximately 2400 sf living space. Open concept, gourmet Eat-in Kitchen w/quartz countr top. Living/ Dining Combination. Close to Ancaster shopping area. Fully renovated. 2 Beds+2 washrooms w/ large living room in-law suite in the basement. Separate laundry and walk up to side entrance. Close to St. Thomas Moore Catholic Secondary School, public transport, shopping area.. All windows and doors updated 2018 high efficiency furnace and AC. capacity of 6 car parking spaces. Electric Vehicle charger installed. Easy access to Hwy 403 and Linc. No disappointment. Buyers and or their agents must do their due diligence of property tax and measurements (id:59911)
RE/MAX Real Estate Centre Inc.
3902 - 3900 Confederation Parkway
Mississauga, Ontario
Welcome To Modern Living 2 Bedroom & Media , One Bathroom With Lots Of Natural Light and Beautiful Outdoor City And Lake View. Open Concept Floor Plan With Interior 681 sqft and 1135sqft Balcony. One Car Parking and Locker Included . Close To all The Amenities, Transit, School, Plaza , hwy 403. Good For First Time Home Buyer Or Investment. (id:59911)
Homelife Maple Leaf Realty Ltd.
3814 Ridgepoint Way
Mississauga, Ontario
Welcome to this stunning, move-in-ready semi-detached home tucked away on a quiet,family-friendly street in the coveted Lisgar/Forest Bluff community. Featuring 3 spaciousbedrooms, 4 modern bathrooms, and a fully finished basement, this home effortlessly combinescomfort, style, and functionality. The main floor offers a bright and open layout with acombined living/dining area, updated powder room, updated fireplace and inside garage access.The modern kitchen boasts quartz countertops, shaker cabinets, stainless steel appliances,California shutters, and a walkout breakfast area. A versatile family room completes the space,ideal for entertaining. Engineered hardwood flooring throughout the home and pot lights enhancethe elegant flow. Upstairs, enjoy a convenient laundry room and a spacious primary bedroom witha walk-in closet and a 4-piece ensuite featuring a soaker tub and separate shower. Twoadditional bedrooms share a Jack-and-Jill bathroom, with all bathrooms showcasing granitevanities, modern fixtures, and thoughtful updates throughout. The finished basement expandsyour living space with a cozy fireplace, built-in storage, pot lights, luxury vinyl flooring,and a 4-piece bathroomideal for guests or a second family room. Notable exterior upgradesinclude stamped concrete steps and driveway, a brand-new front door, freshly painted garagedoor, updated fencing, and soffit pot lights for stylish curb appeal. Located minutes fromtop-rated schools (Osprey Woods Public School/ Millers Grove Public School), parks (LisgarGreen), shopping centers(Meadowvale Town Centre/Erin Mills Town Centre), restaurants, transit,and major highways (401/403/407), this home offers unparalleled convenience in a highlydesirable Mississauga neighborhood. (id:59911)
Ipro Realty Ltd.
177 Aldercrest Road
Toronto, Ontario
Welcome to this stunning semi-detached home, nestled in a quiet, family-friendly neighbourhood. Just 2 years old, this beautifully crafted 3-bedroom residence comes fully furnished and move-in ready. As you enter, a bright, open-concept layout showcases modern finishes throughout. From sleek porcelain tiles and rich hardwood flooring to ambient pot lighting and a cozy fireplace on the main level, every detail offers warmth. Upstairs, the primary suite serves as a serene retreat with a custom walk-in closet and a spa-inspired ensuite featuring a double vanity, freestanding tub, and glass-enclosed shower. Two additional bedrooms are generously sized and thoughtfully designed with their own closet spaces. The finished lower level adds flexible living space, complete with a walk-up to the backyard, a cozy family room, a multi-use office or playroom, a laundry area, and its own private ensuite. Enjoy a private, fully fenced backyard with a sleek stone patio, ideal for outdoor entertaining and barbecues with family with fence installation scheduled for July 1st. This home also offers prime convenience, just 3 minutes to Long Branch GO Station, 10 minutes to the airport, and seamless access to major highways including the 427, QEW, and Gardiner Expressway. Enjoy shopping nearby at Sherway Gardens and Farm Boy. (id:59911)
Sam Mcdadi Real Estate Inc.
1163 Carnegie Drive
Mississauga, Ontario
Luxurious Semi Detached Home In Prime South Mississauga Lakeview Community. Tucked Away On An Upscale, Quiet Street. This Newer Built Home Offers An Excellent Floor Plan W/ An Immense Amount Of Living Space. Gas Fireplace, Designer Finishes, Gleaming Hardwood Floors & 9 Ft Ceilings Throughout. Open Concept Main W/ Gas Fireplace & Lots Of Light. Chef's Kitchen W/ Stainless Appliances, Quartz Tops & Island. Private Fenced Backyard. Oak Staircase, Spacious Master Bdrm W/Ensuite & His/Her Closets. A Spacious 3rd Floor Which Can Be Used As A Family Room/Gym/Office Or In Law Suite Or Huge 2nd Master Bedroom. Laundry Room On 2nd Floor. (id:59911)
Exp Realty
2870 Queen Street E
Brampton, Ontario
Canadian Icon: Own a Kelseys Original Roadhouse, a beloved Canadian brand since 1978, known for its roadhouse vibe and popular dishes like burgers, chicken fingers, and spinach dip, offering a unique dining experience with strong customer loyalty. Modern Appeal: Kelseys blends tradition with a refreshed, millennial-friendly brand, featuring neon designs, a bar-focused atmosphere, and menu favorites like wings and cocktails, ensuring broad appeal. Diverse Revenue: Benefit from multiple streams via dine-in, takeout, and delivery (e.g., DoorDash), with daily specials, happy hours, and a family-friendly menu driving consistent traffic and sales. (id:59911)
Central Commercial
3602 Dunrankin Drive
Mississauga, Ontario
This huge family home with over 1700 sq ft of above ground living space, has a lot to offer!! Pride of ownership really shines through in this beautiful property. It's been meticulously maintained by the same owner for over 30 years. It's perfect for a large family or an investor. This is a turnkey property, just pack and move! It's clean and bright, with wood floors and ceramics throughout. The property is loaded with perennial flowers and fruit trees. The tranquil backyard offers 2 pear trees, a cherry tree, a blackberry tree, and raspberry bushes. Enjoy your morning coffee on the side deck or sitting in the backyard; it's truly a beautiful place to call home. Steps to the bus, walking distance to schools, parks, and shops. Don't miss out on this opportunity to own this lovely property. Although it's never been rented before, it would make an excellent investment property as it has 2 laundry rooms, 2 kitchens, and 3 entrances, parking for 5 cars, and can easily be split into different-sized units. The land survey, along with the building permits for the side entrance, is available. (id:59911)
International Realty Firm
1104 - 75 Ellen Street
Barrie, Ontario
Yes You Can Have It All! 2 bedrooms 2 bathrooms, New S.S Appliances in the kitchen, 2 lockers, private parking spot on the elevator floor, and... an $8000.00 CASH GIFT from the seller , that will be given to you, in your pocket on closing day! Sounds good? Then welcome home to the gated Regatta Condominiums with sweeping views of Kempenfelt Bay, Lake Simcoe, a serene retreat while being steps away from local shops and dining. Engage in the many waterfront events, festivals, concerts and more, all year round. Enjoy the walking trails and beaches right across the road or sit back on your balcony and watch the sailboats in the Bay catching the last of the sun. This is the perfect balance of convenience and tranquility. The Regatta offers many activities along with a fitness room, Indoor pool and sauna. Whether you are relaxing indoors or enjoying your private balcony or stepping out to the vibrant lakeside community this fabulous retreat will engulf you in comfort and vitality. If its time for a change to live the life you choose then lets start to write your next chapter. (id:59911)
Sutton Group Incentive Realty Inc.
992 Little Cedar Avenue
Innisfil, Ontario
Luxury Lakefront Home | 992 Little Cedar Ave, Innisfil, Ontario. Discover this 4,585 sq. ft. custom-built masterpiece offering a 3-side panoramic view of Lake Simcoe. This 4-bedroom, 6-bathroom home features 4 bedrooms with ensuite bathrooms, plus a main-level office and in-law suite. Designed for both comfort and sophistication, the home boasts a stunning rooftop patio with glass railings, a concrete back deck, and a fully drywalled garage with a stamped concrete driveway.The gourmet kitchen is a chefs dream, complete with a custom waterfall island and a professionally designed bar area, perfect for entertaining. Additional features include a fireplace, central vacuum, whole-house zebra blinds, and a spacious cold room.Enjoy peace of mind with owned tankless water heater, AC, furnace, water filtration system & softener, plus a smart security system with fingerprint main door lock. Outdoor convenience includes a BBQ gas line, Roof Top Terrace, side garage opener, and spacious 202 Ft deep back yard for your enjoyment. . Unmatched luxury, functionality, and breathtaking lake views. Schedule your private showing today! (id:59911)
Pinnacle One Real Estate Inc.
10 Karendale Crescent
Freelton, Ontario
Welcome to 10 Karendale Crescent—a beautifully maintained 4-bedroom, 4-bathroom home set on over 1.3 acres, siding directly onto a tranquil park. This rare setting offers a sense of space, privacy, and serenity that’s hard to find, all just minutes from downtown Waterdown and major commuter routes. This property is ideal for multi-generational living, featuring a well-thought-out layout that includes a main floor primary wing—a private retreat with a spacious bedroom, walk-in closet, and luxurious ensuite. Enjoy the ease of main floor living with your own dedicated space, perfect for in-laws, a nanny suite, or extended family. The bright and airy floor plan flows effortlessly from the open-concept kitchen to the formal dining and living areas, where large windows frame serene views of the lush backyard and adjacent parkland. Upstairs, you’ll find three generously sized bedrooms and a full bathroom, offering ample space for family or guests. The high-ceilinged basement, currently unfinished, provides an excellent opportunity to customize the space to your needs—whether it be a home gym, additional living quarters, or a media room. The backyard is an entertainer’s dream. Enjoy summer days by the inground pool complete with a charming pool house, unwind year-round in the enclosed hot tub gazebo, or gather with friends around the massive custom fire pit under the stars. With an attached 3-car garage and beautifully landscaped grounds, this home is the perfect blend of comfort, nature, and resort-style living—all in an unbeatable location. (id:59911)
Royal LePage Burloak Real Estate Services
27 Dr Pearson Court
East Gwillimbury, Ontario
Elegant Mansion Home in Sharon Village. This Executive masterpiece Estate on Cul-De-Sac boasts 4607 sqft with 9 ft ceiling on main floor. Hardwood thru out on main floor. Open kitchen with centre island. 3 Ensuites and 2 semi-Ensuites on 2nd floor. laundry on 2nd floor. Wood stairs with iron pickets, Fireplace. Tenants are responsible to register and pay all utilities including hot water tank rentat, Grass cutting, Maintain Lawn and snow removal. tenant must have his own tenant insurance. Tenants must provide proof of insurance Prior to moving in. No pet. (id:59911)
Right At Home Realty
285 Huntsmill Boulevard
Toronto, Ontario
Bright And Spacious Detached Backsplit 5 Bedroom In Quiet Family Neighbourhood. Located In Sought After Warden And Steeles Area. Eat In Kitchen, Main Floor Bdrm, Convenient Side Entrance, Potential Rental Income. Close To Hwys 401/404/407 And Steps To Local Shops,Ttc, Parks, T&T Foods And Pacific Mall. Easy Access To Top Ranking Dr Norman Bethune School. Excellent Layout With Lots Of Potential!! (id:59911)
Exp Realty
