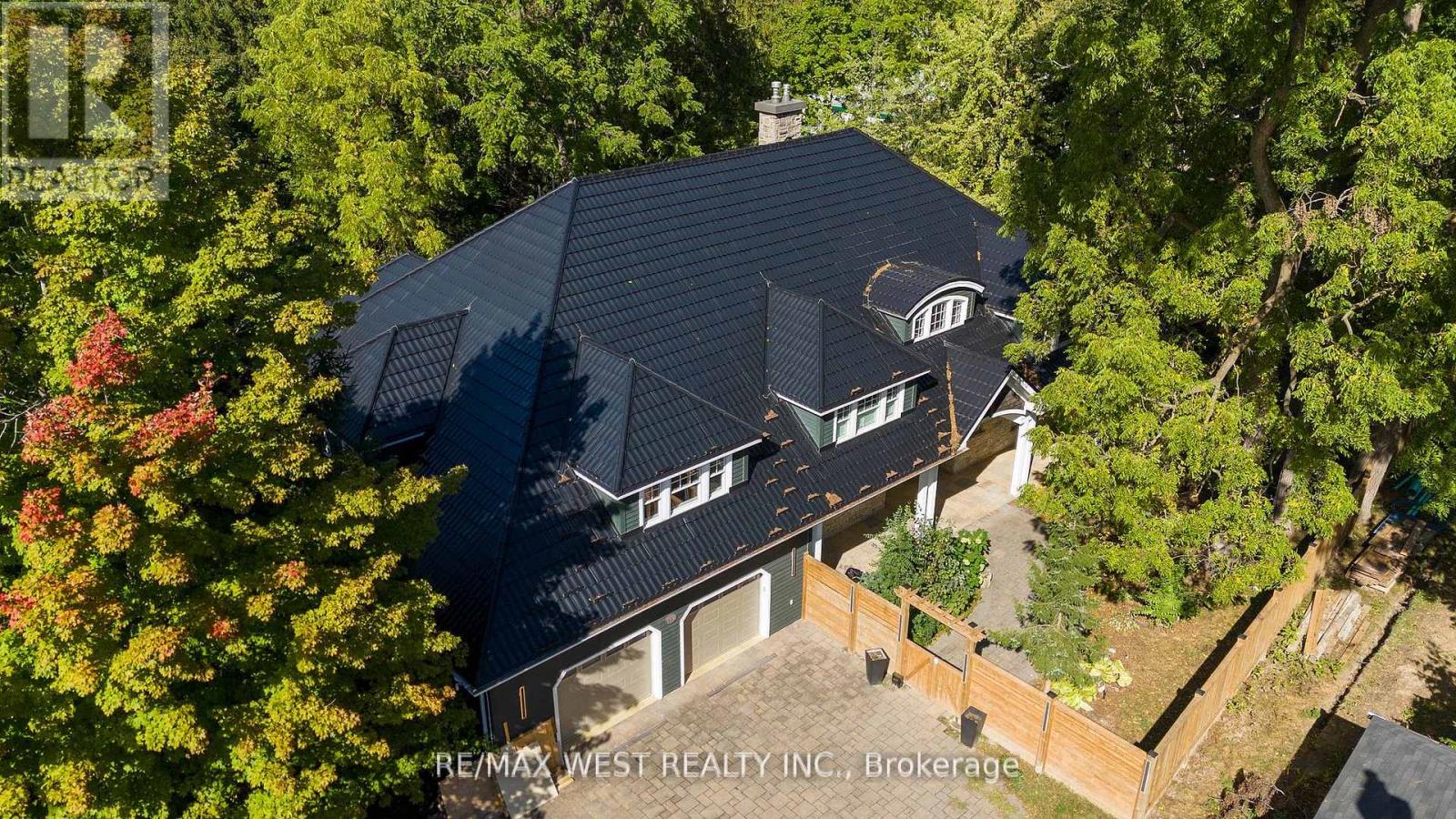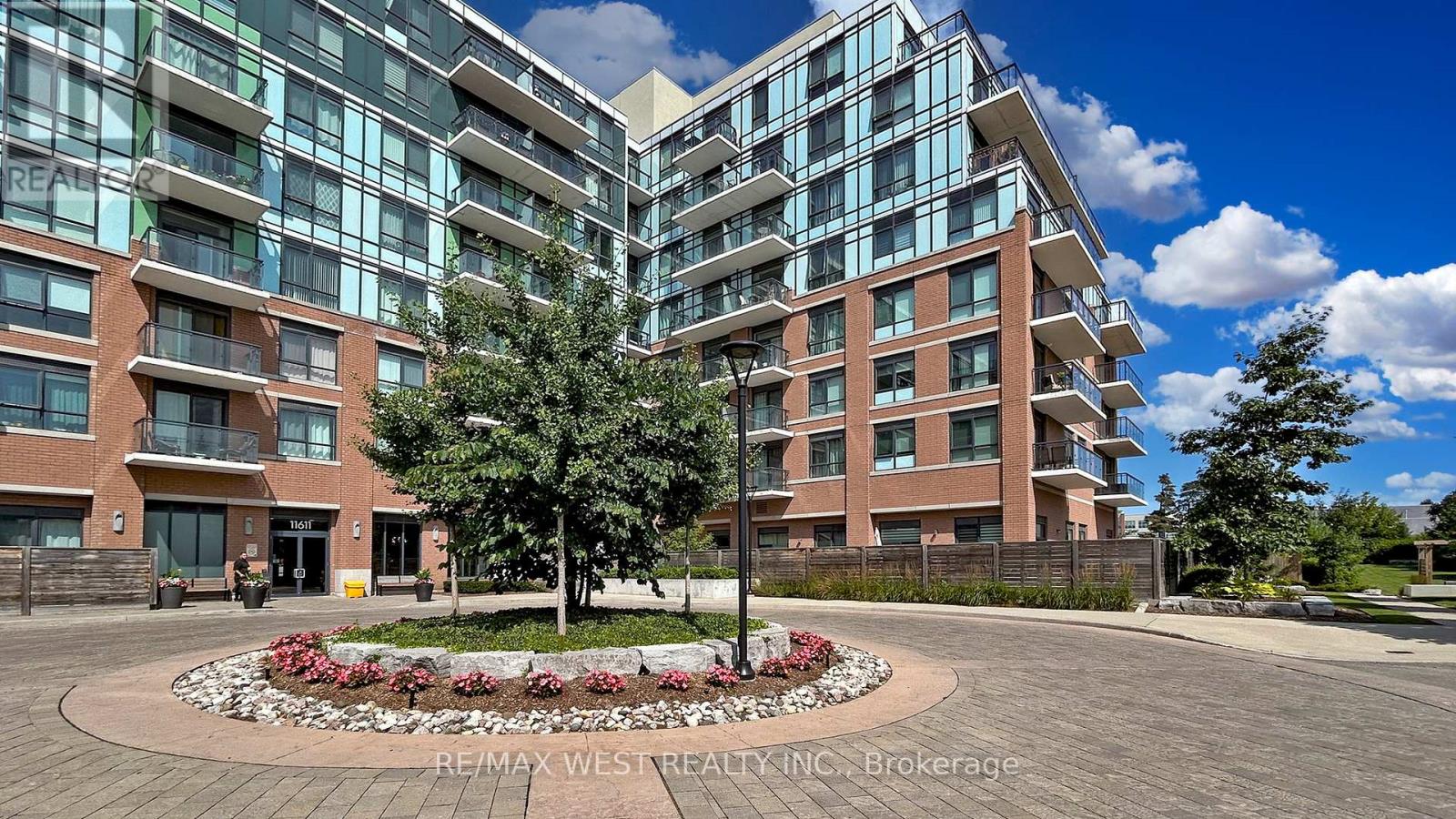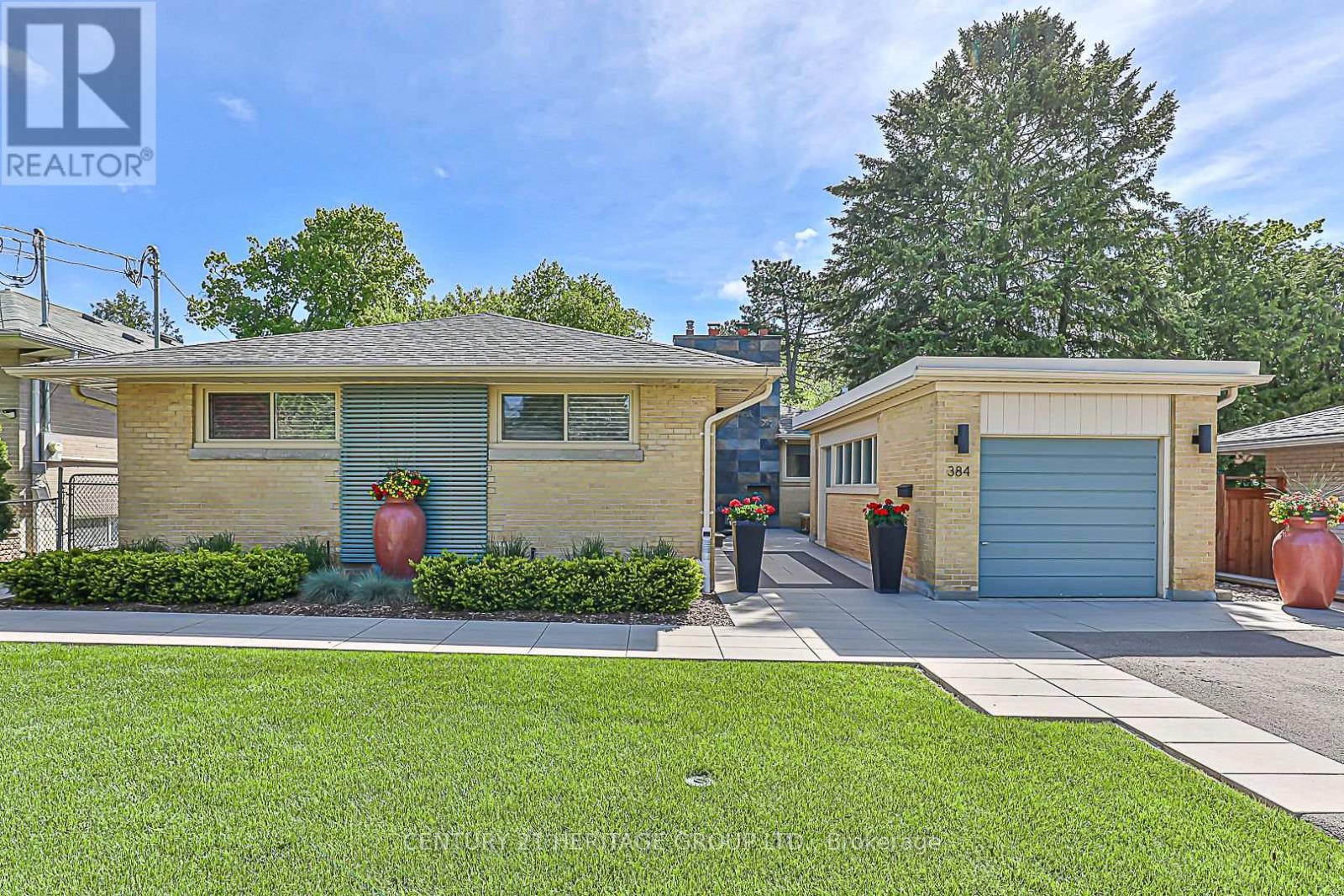139 Mulcaster Street
Barrie, Ontario
You can have the best of both worlds...living in the city on your own over half an acre ravine lot. Welcome to 139 Mulcaster Street. Custom crafted estate designed by architect lan Malcolm with over 5500 Sq. ft. And over 8000 Sq. Ft overall. This property truly has it all. A gorgeous balance and old world charm and newest finishes and technology a new built has to offer. You are welcomed by an impressive foyer featuring Barrel vaults & vaulted ceilings, Glass railings, open concept design, gorgeous kitchen with an island, upscale appliances and a coffee bar room. Extensive millwork through out. The main floor features a library/office/bedroom with custom built-ins Gorgeous lighting through out. A massive outdoor kitchen overlooking the ravine treed yard. Multiple sitting rooms and nooks with views of nature from every window. The second level does not disappoint with an impressive master retreat and 3 more bedrooms. Multilevel laundry. Basement is fully finished with multiple walk out points Features another bedroom and a 4pc bath. A workshop accessible through its own dedicated roll up garage system. A potting room which opens to a beautifully manicured garden. Above the oversized garage is a nanny / in-law suite with a separate entrance. Home is powered by the latest technology, 3 brand new furnaces each with own steam home humidifier, HVAC system and air conditioning. Property sits at the end of the street in a park like setting. Private and quiet yet within walking distance to the lake, shops and restaurants and everything downtown Barrie has to offer. (id:59911)
RE/MAX West Realty Inc.
72 Grayfield Drive
Whitchurch-Stouffville, Ontario
Built with VIN Construction Technology, boasts over 5700 sq.ft, set on a 3/4-acre lot. Located in the prestigious Ballantrae community, just minutes from Stouffville & Aurora, this one-of-a-kind property offers a truly luxurious living experience. This home is constructed entirely of solid concrete, featuring a patented design that is exclusive to Canada. The concrete construction provides many advantages, including unparalleled durability, energy efficiency & safety. Unlike traditional homes, which are built with plywood, this concrete structure ensures superior strength & the ability to withstand extreme forces like hurricanes, tornadoes & earthquakes. The homes fire protection is also a standout feature, while traditional homes offer 30 minutes of fire protection, this home offers 2 hours of peace of mind. Thanks to the solid concrete construction, you wont hear any outside noise, as the home is fully soundproof, ensuring complete privacy & tranquility. Heating & cooling costs are lower than in traditional homes due to the natural insulation properties of concrete, maintaining a comfortable climate year-round while saving on energy bills. You are greeted by soaring 14-ft ceilings that create a grand ambiance throughout. The heart of the home is a chefs dream kitchen with custom cabinetry, high-end appliances, and a spacious island. An office on the main floor, with a powder room and its own entrance makes this home perfect for a home business. Each of the 5 bedrooms comes with its own ensuite. The primary suite is a luxurious retreat, an oversized bedroom, his & her custom walk-in closets, and a 6-piece ensuite. For ultimate relaxation and entertainment, the rooftop offers a private pool, providing endless possibilities to unwind or host memorable gatherings. This remarkable home combines cutting-edge design with unmatched comfort and security, making it a perfect sanctuary for modern living. Discover the patented design of your future home at builtone.com (id:59911)
RE/MAX All-Stars Realty Inc.
190 Sandys Drive
Vaughan, Ontario
Welcome to 190 Sandys Drive, an exceptional residence nestled in the coveted National Estates. This sprawling estate boasts over 5,000+ square feet of refined living space, elegantly designed to offer both grandeur and comfort. Set on a generous over 1-acre corner lot with a tree lined feel of privacy, the property combines luxurious indoor living with stunning outdoor amenities. As you approach the home, the impressive horseshoe driveway and four-car garage provide both convenience and style. The lush, tree-lined coverage ensures unparalleled privacy, creating your own serene oasis away from the bustle of daily life. Step inside to discover a meticulously crafted interior featuring four spacious bedrooms, seven bathrooms, a sauna and 2 additional kitchens in the basement. Each room is thoughtfully designed, offering ample space and sophisticated finishes. The expansive living areas are perfect for both grand entertaining and cozy family gatherings. The heart of the home is the stunning outdoor retreat. Enjoy endless summer days by the sparkling pool, surrounded by lush landscaping and complete privacy. This backyard paradise is ideal for hosting guests or simply relaxing in your private sanctuary. This estate is not just a home; its a lifestyle. With its blend of luxury, privacy, and exceptional design, 190 Sandys Drive is a rare gem in National Estates. Don't miss the opportunity to own this magnificent property and experience the ultimate in upscale living. (id:59911)
RE/MAX West Realty Inc.
Ph01 - 9471 Yonge Street
Richmond Hill, Ontario
Introducing a New Standard of Style Xpression Condos. Experience a residence that stands out in every way. Xpression Condos offer a level of design and architecture unlike anything else in the area bold, sophisticated, and thoughtfully crafted.This luxurious 1-bedroom + den suite features soaring 10-foot ceilings, top-of-the-line appliances, and a seamless walk-out to a 75 sq.ft. private balcony perfect for relaxing or entertaining. Ideally located across from Hillcrest Mall, with public transit right at your doorstep, you're just steps away from shopping, dining, and everyday conveniences. Live where expression meets elegance. (id:59911)
RE/MAX Hallmark Realty Ltd.
21 - 55 Administration Road
Vaughan, Ontario
High Quality Industrial Space With A Larger Office Component. This Is A Very Well-Established Family-Owned Incorporated Company In The Flooring Business. The Owners Specialize In All Flooring Types Other Than Hard Tiles (Ceramic, Stone, Etc.). They Offer Supply Only As Well As Installation Services And Serve Both Residential And Commercial Clients, Designers, General Contractors, And Private Builders For Over 40 Years In The GTA. The Showroom Is Located a Stone's Throw to Highway 7 and Keele yet quick and convenient access to Highway 400 and Highway 407. With A Share Sale All Equipment, Vehicles, Display units and Samples, Office equipment, Stock, Customers, EVERYTHING goes! (id:59911)
Sutton Group-Admiral Realty Inc.
718 - 11611 Yonge Street
Richmond Hill, Ontario
Wlcome To 11611 Yonge St, The Modern Low Rise Boutique Building Located In The Most Desirable Location In Richmond Hill Features A Spacious And Functional Layout Of 1 Bed + Den, Large Windows, Lots Of Natural Light, Sunset Unobstructed View. Steps Away From Shopping, Banks, Public Transit, Restaurants, All Amenities(Bike Storage, Gym, Party Room, Security Guard, Visitor Parking, Security System) Minutes To Major Highways, Downtown Richmond Hill, Highly Rated Schools!Extras: Extras Steel Fridge, Stove, Dishwasher, Microwave/Range!Cooktop!Stacked Washer&Dryer. All Existing Light Fixtures And Window Coverings. One Parking Spot&One Locker Are Included. (id:59911)
RE/MAX West Realty Inc.
622 - 62 Suncrest Boulevard
Markham, Ontario
Bright & Spacious 1-Bedroom in Prime Thornhill! Live in a highly desirable location just steps to VIVA transit, Hwy 7 & 404, restaurants, banks, McDonalds, and more! This well-maintained suite offers great natural light and access to top-tier amenities: indoor pool, steam sauna, jacuzzi, gym, game room, guest suite, and 24-hour security. Elegant lobby and gated entrance complete the package. (id:59911)
Century 21 Atria Realty Inc.
204 Ridge Way
New Tecumseth, Ontario
Immaculate Corner Lot Semi-Detached Bungalow in the Sought-After Adult Community of Briar Hill! This beautifully maintained, turn-key bungalow offers full side exposure and an abundance of natural light. Located in the serene and desirable Briar Hill adult lifestyle community, this home has been thoughtfully updated recently with Plenty of high-end finish Upgrades throughout. Recent renovations include a fully upgraded ensuite bathroom (approx. 2 years ago)featuring a glass-enclosed shower, bidet, and dual-sink vanity, as well as a stylishly upgraded powder room with a quartz countertop. Additional improvements include pot lights on the main level (2018/2019), upgraded laminate flooring and basement walkout (2019), and a new central vacuum system (installed 3-4 years ago). The spacious kitchen boasts granite countertops and overlooks an open-concept living and dining area that walks out to a private deck. A beautiful hardwood staircase leads to a loft space with views over the main living area. Enjoy year-round comfort and privacy with motorized all-season screens for the walkout. Ideally located just steps from the Nottawasaga Inn, residents have convenient access to golf, dining, and a variety of recreational amenities. The community is peaceful and well-maintained, with condo fees covering exterior maintenance including window washing, roofing, door painting, landscaping, snow removal, and lawn care. Don't miss this exceptional opportunity to own a stunning home in one of the area's premier adult communities! (id:59911)
RE/MAX Experts
35 Rotary Way
Bradford West Gwillimbury, Ontario
LUXURIOUS 4 (3+1)Br 3 Wr End unit Freehold Townhouse feels like Semi-Detached Home On A PREMIUM * 29 Ft Wide Front Lot 3 Car Parking Built by Great Gulf (One of the biggest model) in the Heart of Bradford** Great curb appeal with architecturally inspired layout, *R.A.R.E.* 9 " Feet Ceiling on Main floor, 2nd floor ad 3rd floor, Large porch & Foyer, Convenient main floor Den which can be used as Bedroom or Office, Spacious Great Room Concept with HUGE Balcony to entertain yourself or guests, Designer's kitchen with quartz countertops , High end Stainless Steel Appliances. Breakfast & Dining area with Extra large windows plenty of sunlight, Pot lights on second floor, Upper floor has 3 spacious size Bedrooms and two full washrooms , The oversize Master Bedroom offers spacious walk in closet with ensuite has standing glass shower, Enjoy Living In CARPET-FREE Home, Easy access to Public Transit, Hwy 400, Go Train, Schools, Parks, Shops, Restaurants & So Much More! (id:59911)
Home Choice Realty Inc.
384 Sugar Maple Lane
Richmond Hill, Ontario
Gorgeous renovated Bungalow located on a quiet street in Mill Pond! Great curb appeal! Walk to top rated Pleasantville Public School! Fabulous gourmet kitchen with centre island and built in appliances. A spectacular relaxing sunroom has recently been added! Breathtaking lower level featuring a barnboard rec room, a 2 piece bathroom for guests, a 3 piece ensuite for the fourth bedroom and sitting area. Convenient lower level laundry room could be used as a 2nd kitchen. Beautiful landscaped lot featuring a semi private front courtyard. Meticulously maintained home. Pride of ownership. Nothing to do here but move in and enjoy! This home shows a 10 plus! Don't miss it! (id:59911)
Century 21 Heritage Group Ltd.
10 - 70 East Beaver Creek Road
Richmond Hill, Ontario
An excellent opportunity to secure premium office space for your business in the heart of Richmond Hill's East Beaver Creek business district. This unit offers approximately 2,400 sq. ft. of main-floor space plus a mezzanine of 800 sq. ft., totaling 3,200 sq. ft. ideal for both office and light industrial or creative use. Approximately 1,700 sq. ft. is fully finished office space and move-in ready. Located in a highly accessible and sought-after area, the property offers: ""Immediate access to Hwy 7, 404, and 407"", ""Walking distance to public transit and the GO Station"", ""Surrounded by restaurants, amenities, and business services"". Ideal for professional services, tech firms, marketing agencies, or any business seeking a central, prestigious location with convenience and functionality. (id:59911)
Rc Best Choice Realty Corp
2593 North Shore Drive
Lowbanks, Ontario
Beautifully presented, Rarely Offered 1.2 acre park like Lake Erie Waterfront Package with ownership on both sides of desired North Shore Drive! This stunning Bungalow includes 3 bedrooms & sought after custom built 3 car garage with concrete floor, hydro, & storage area. Great curb appeal set well back from the road, ample parking, tasteful landscaping, multiple outdoor entertaining areas / decks, & a relaxing mature treed setting. The flowing interior layout includes high quality finishes throughout highlighted by living room by wood plank flooring, oversized windows with emphasis on the stunning Lakeview’s, wood beam accents on the ceiling, & wood fireplace set in brick hearth, large dining area, kitchen with white cabinets, updated 3 pc bathroom with tile walk in shower, 3 spacious bedrooms, welcoming foyer, & desired MF laundry. The unfinished basement has ample storage and houses the utility components of the home. Updates include flooring, bathroom, decor, fixtures, mechanicals, & more! Conveniently located minutes to Dunnville, Niagara, & easy commute to QEW & GTA. Truly an Irreplaceable package at a realistic price! Ideal for those looking for privacy & the Country setting, the perfect family cottage, young family, or those Looking to Downsize in style. Enjoy & Love Lowbanks Waterfront Living! (id:59911)
RE/MAX Escarpment Realty Inc.











