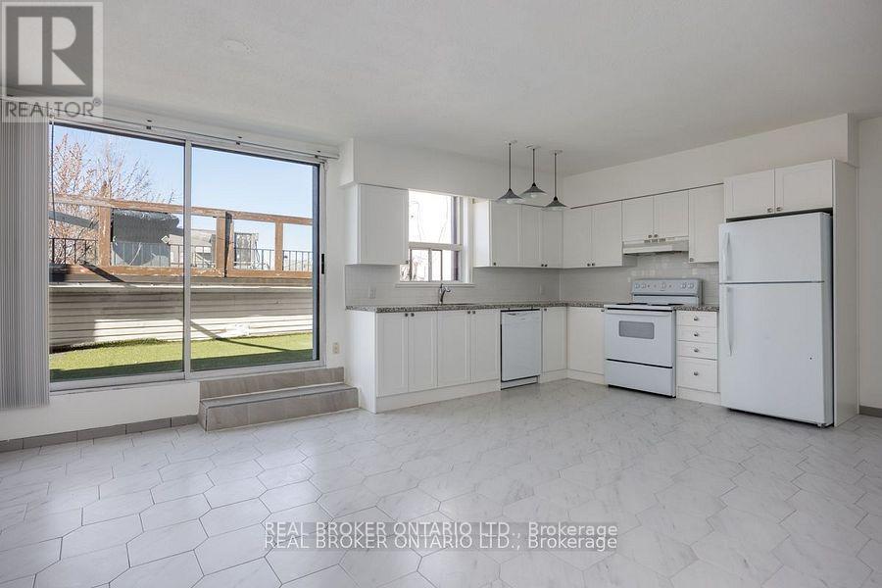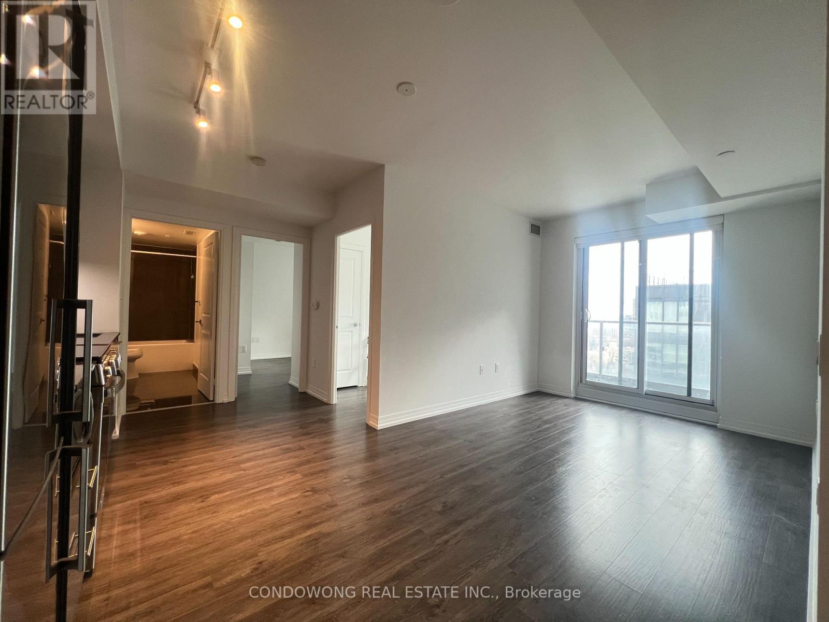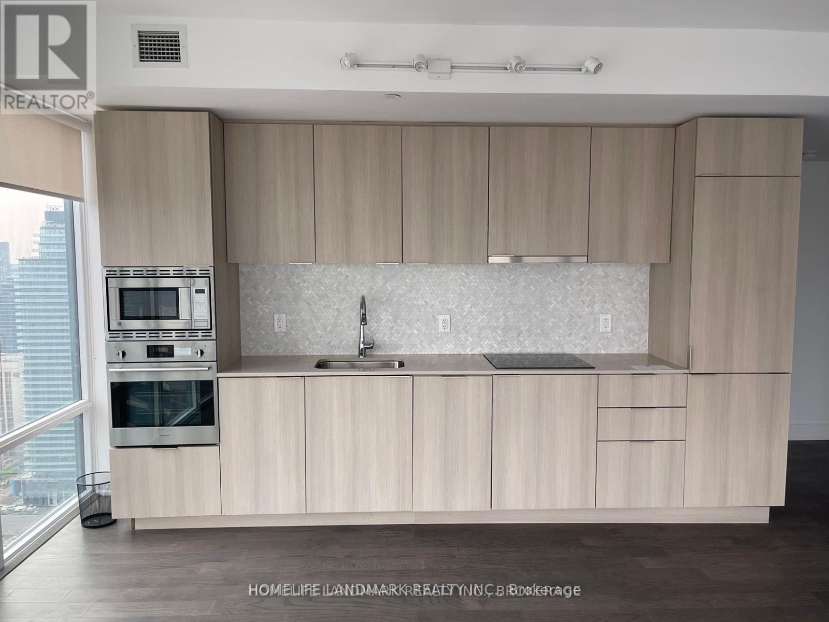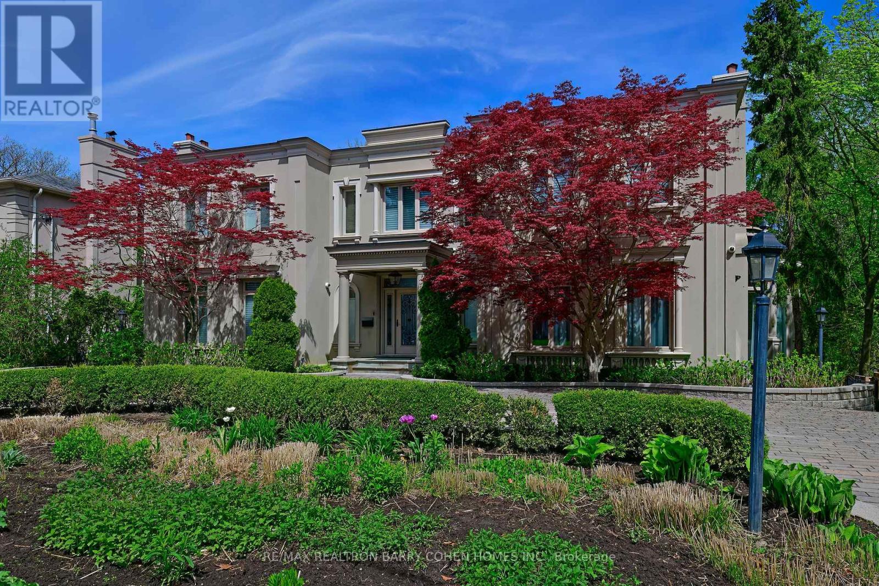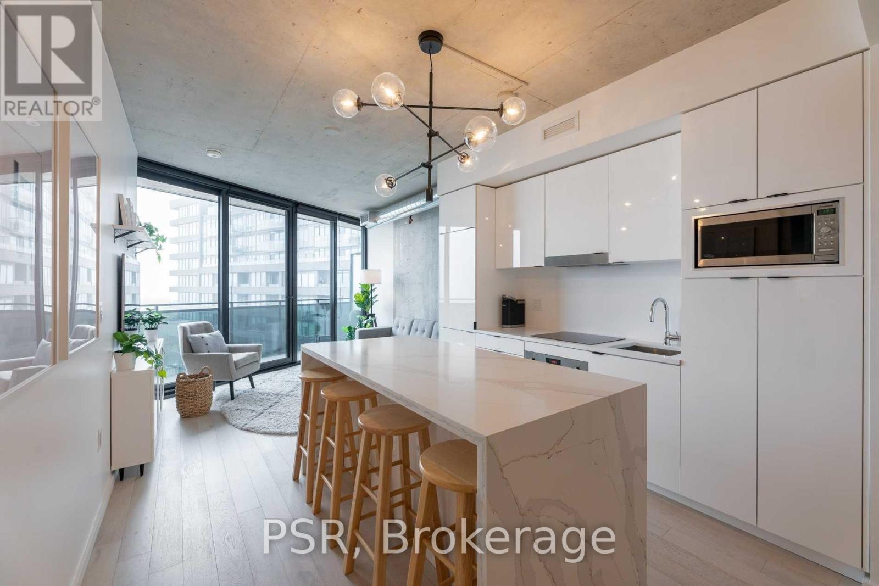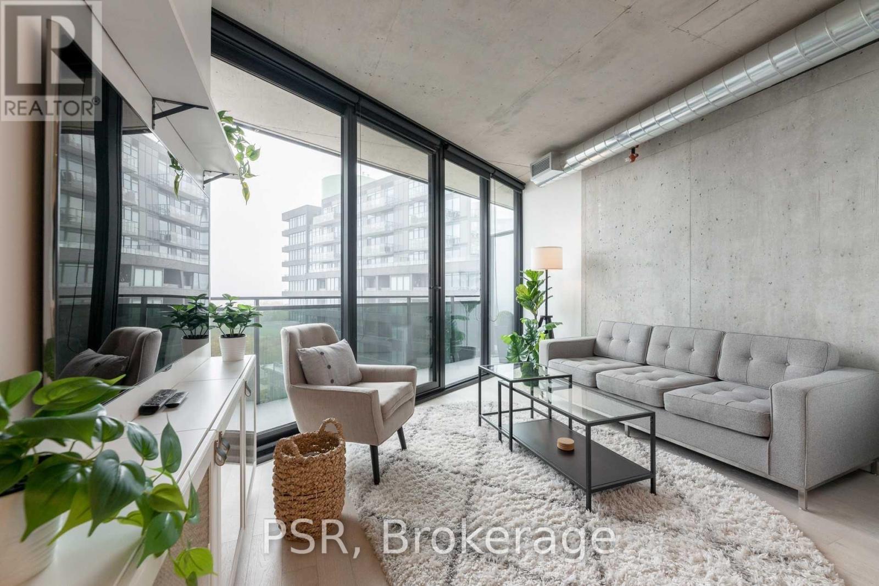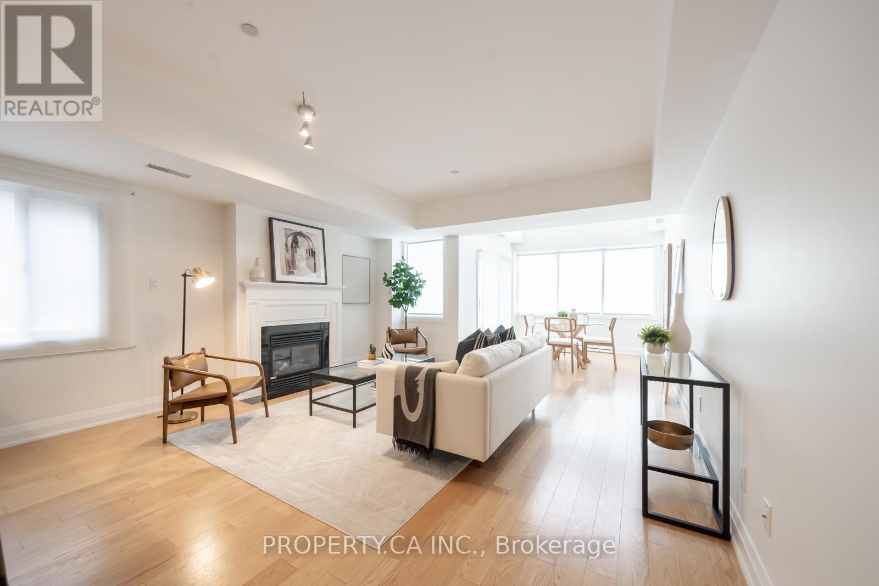2 - 350 Oakwood Street
Toronto, Ontario
Welcome to trendy Oakwood Village!! This apartment building has 2 large units- not on the market often. This unit is 1080 sqft, 2 bed, 1 bath, the unit has a lot of natural light! Comes with a private balcony with astro turf where you can sit outside and enjoy the sunshine. Upgraded Cabinets and countertop in the kitchen. 3 skylights, ensuite laundry, extra large primary bedroom with large closet, spacious second bedroom. Steps to shops, restaurants such as Oakwood Espresso, Sansa Bakery and Primrose Bagel Co! (id:59911)
Real Broker Ontario Ltd.
3505 - 8 Charlotte Street
Toronto, Ontario
Elevate your lifestyle in this exclusive sub-penthouse corner suite, where sleek design meets unmatched city views. Set high above the skyline with dramatic 11-foot ceilings, this rare residence offers sweeping, unobstructed vistasstretching all the way to the U.S. on clear days. Inside, a thoughtful open layout features three large bedrooms, each with custom California closets, and a luxurious primary suite complete with a walk-in closet and spa-style ensuite with double vanities. The designer kitchen is as stylish as it is functional, with stone surfaces, subway tile accents, a generous breakfast island, dedicated wine storage, and loads of cabinet space. Automated blinds add a modern touch and seamless comfort, while the private balconyaccessible from both the living area and primary bedroomoffers front-row seats to the citys glittering skyline. Extras include two premium parking spots, two lockers, and the option to purchase fully furnished. A refined, move-in ready space for those who want it all. (id:59911)
Sage Real Estate Limited
1733 - 251 Jarvis Street
Toronto, Ontario
Welcome to this spacious 2-bedroom unit located at 251 Jarvis St! Bright and modern suite features an open-concept living area, perfect for entertaining. The kitchen is equipped with stainless steel appliances and ample storage space. Both bedrooms offer plenty of natural light. Situated in a vibrant neighborhood, you'll enjoy easy access to shops, restaurants, and public transit. Excellent amenities, including secure entry and on-site management. Don't miss out on this great opportunity to call this unit your new home! (id:59911)
Condowong Real Estate Inc.
3508 - 955 Bay Street
Toronto, Ontario
Luxury Condo In Dt.3Br+2Bath Unit In The Magnificent Hotel Style The Britt At Bay/Wellesley. Corner Unit, Modern Kitchen W/B/I Appliances, Quartz Countertop,100% Laminate Floors, Super Bright Unit . 2-Min Walk To Wellesley Subway Station. 5-Min Walk To U Of T, Ryerson U, Hospitals & Shops. Steps Away From Bloor, Yonge & Yorkville. Close To Great Restaurants & 24-Hr Supermarket. (id:59911)
Homelife Landmark Realty Inc.
113 Coldstream Avenue
Toronto, Ontario
A rare opportunity to own a landmark property in highly sought after Lytton Park! This breathtaking estate is poised on a rare double lot on a spectacular ravine setting offering the ultimate privacy & serene views. A heated circular driveway welcomes you to this recently renovated 6400sf residence. Boasts a dramatic grand foyer w/soaring ceilings, sweeping staircase, a skylight & marble floors. The main floor offers graciously proportioned principal rms. The open formal living & dining rms are beautifully separated by a large conservatory. A rotunda-like sitting rm provides the ideal vantage point to take in the idyllic wooded setting. Renovated eat-in kitchen w/ large centre island, top appliances, a gas FP & dramatic arched floor-to-ceiling windows. The family rm exudes warmth & sophistication with its barrel-vaulted ceiling, custom-built entertainment unit, Town & Country gas FP, & floor-to-ceiling windows overlooking the heated pool & ravine. Private library overlooking the front gardens w/ modern B/Is, & gas FP. A side family's entrance offers practicality, featuring a second powder rm, W/I closet, large laundry rm, & second staircase. The second floor is flooded w/natural light. Primary suite features an ante room, sunken sitting area W/ FP, expansive W/I closet & a luxurious five-piece ensuite w/a circular jet tub & FP. 3 additional spacious bedrms, each w/ensuite bathrooms, plus a separate office or children's playroom. The fully walkout lower level is an entertainer's paradise, featuring a modern kitchenette w/bar seating, black stone counters & pendant lighting, all open to the sprawling rec rm. A large tiered home theatre, playrm, gym w/sauna & nanny rm complete this impressive level. Oversized double-car garage & a massive mudrm W/ B/Is! Professionally landscaped backyard worthy of Homes & Gardens with multiple sitting areas & kids playground, offers an outdoor oasis. Perfectly situated near top-rated public & private schools, shops, TTC, & parks. (id:59911)
RE/MAX Realtron Barry Cohen Homes Inc.
712 - 21 Lawren Harris Square
Toronto, Ontario
Welcome To Corktown! Suite 712 Is A Fully Furnished, Turn Key Ready 2 Bedroom, 2 Full Bathroom Soft Loft! Generously Sized, Spanning Over 700 Sf Of Functional Living Space - Coupled With A Private 120 Sf Balcony. Modern Kitchen Boasts Integrated Appliances, Stone Counters, & An Oversized Waterfall Island. Primary Retreat Offers Large Custom Closet & Spa-Like 3Pc. Ensuite Bathroom. Second Bedroom Currently Shows As Home Office - Landlord Willing To Deliver With Bedroom Furnishings. Extensive Renovations & Designer Upgrades Throughout. All Window Coverings & Light Fixtures Included. 2 Bike Racks Included. Tenant To Pay Hydro/Water/Gas [1 Combined Bill]. Building Is Rich In Amenities -- Enjoy Daily Access To: Concierge, State Of The Art Fitness Centre, Rooftop Terrace/BBQs, Billiards & Party Room + Much More. (id:59911)
Psr
712 - 21 Lawren Harris Square
Toronto, Ontario
Welcome To Corktown! Suite 712 Is A Generously Sized 2 Bedroom, 2 Full Bathroom Soft Loft - Spanning Over 700 Sf Of Functional Living Space - Coupled With A Private 120 Sf Balcony. Modern Kitchen Boasts Integrated Appliances, Stone Counters, & An Oversized Waterfall Island. Primary Retreat Offers Large Custom Closet & Spa-Like 3Pc. Ensuite Bathroom. Second Bedroom Could Double As The Perfect Home Office With B/I Desk & Storage. Extensive Renovations & Designer Upgrades Throughout. All Window Coverings & Light Fixtures Included. 2 Bike Racks Included. Tenant To Pay Hydro/Water/Gas [1 Combined Bill]. Building Is Rich In Amenities -- Enjoy Daily Access To: Concierge, State Of The Art Fitness Centre, Rooftop Terrace/BBQs, Billiards & Party Room + Much More. (id:59911)
Psr
319 - 330 Richmond Street W
Toronto, Ontario
Experience Toronto's vibrant Entertainment District living. This 1 bedroom + den offers modern living, top amenities, good size principal room and spacious den that can be easily converted as a second bedroom or can be used as an office space or lounge. Located in between the buzzing Queen West & King West, this condo boasts a walk score & transit score of 10/10, whilst offering unparalleled access to dining, shopping & public transit. Residents enjoy a range of amenities, including a rooftop pool and lounge, fitness centre, games room, private dining room, and a theatre room. (id:59911)
Property.ca Inc.
660r College Street
Toronto, Ontario
A rare opportunity to own a freehold laneway property offering flexible and creative space, just steps from College Street. Discreetly tucked away, this solid detached building - rumoured to have once operated as a neighbourhood flour mill - has been completely reimagined by the current owner into a dynamic and light-filled environment. Zoned for both commercial and residential use, it offers 2,620 square feet of unique space, ideal for a wide variety of uses - office, studio, gallery, workshop, retail, atelier... with the possibility to further expand to meet your needs. The main level includes a spacious boardroom, sample library, staff kitchen, and two washrooms. Upstairs, the space is outfitted with collaborative workstations, 2 private offices, a copy room and server room. Landscaped front courtyard with parking adds to the appeal. Imagine a live/work residence or the perfect spot to set up shop - this is a uniquely adaptable space in a quiet, urban pocket near top restaurants, shops, bars, and transit. (id:59911)
Right At Home Realty
660r College Street
Toronto, Ontario
A rare and remarkable laneway property offering extraordinary flexibility and immense opportunity. Set discreetly behind College Street, this detached, mixed-use building is zoned for both Commercial and Residential use and presents a wealth of possibilities for creative entrepreneurs, small business owners, inspired homeowners or developers. Entirely re-imagined by the current owner, the structure offers over 2,600 square feet of bright, thoughtfully designed space. Currently configured as a creative studio and office, the main level includes a large boardroom, sample library, staff kitchen and two washrooms. Upstairs features collaborative workstations, two private offices, a copy room and server room, though the layout easily lends itself to reconfiguration for live/work, a boutique gallery, design showroom, or private residence. Residential renderings included as inspiration to spark your imagination. Nestled along a quiet laneway, the setting feels like a hidden urban retreat - tucked away from the bustle, yet mere steps to the energy of College Streets restaurants, bars, shops, and transit. Once believed to have housed the neighbourhood flour mill, the building carries a unique industrial character ready for its next creative chapter. (id:59911)
Right At Home Realty
407 - 218 Queens Quay W
Toronto, Ontario
Experience lakeside luxury at the renowned Waterclub Condos in downtown Toronto. This bright and well-appointed 1-bedroom suite features a rare 200 sq ft private terrace with stunning lake views perfect for relaxing or entertaining outdoors. Enjoy a modern open-concept layout, full-sized appliances, and access to premium amenities including both indoor and outdoor pools, a fitness centre, sauna, game room and guest suites. Just steps to the PATH, Union Station, Harbourfront, Scotiabank Arena, and top restaurants. Furnished option available for an additional $200/month. (id:59911)
Exp Realty
1 - 473 Dupont Street
Toronto, Ontario
New York style 2 level loft in the Upper Annex Boasts over 1550SF of space with 2 bdrm and 3bathrooms. The Devonshire is a small boutique building that suits professionals seeking privacy and space. Perfect for Artists, Live/Work or entertaining with its large open concept main floor featuring a modern carbon black kitchen, gas fireplace, powder room and open balcony with gas BBQ hookup. The primary bedroom has a full ensuite bathroom as does the 2nd bdrm. CoveredSurface parking spot. Close to U of T, Subway, and Shops and Restaurants. (id:59911)
Property.ca Inc.
