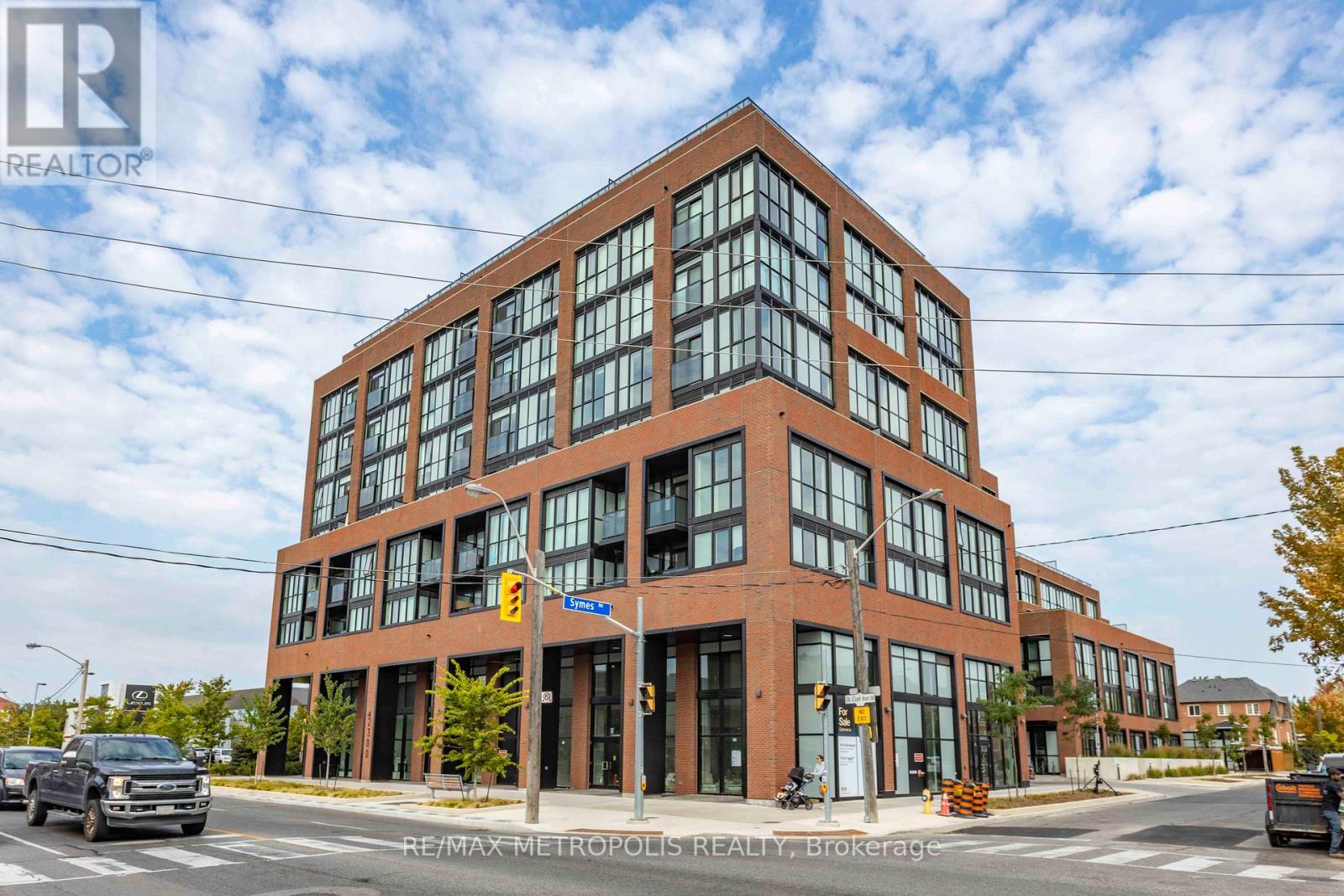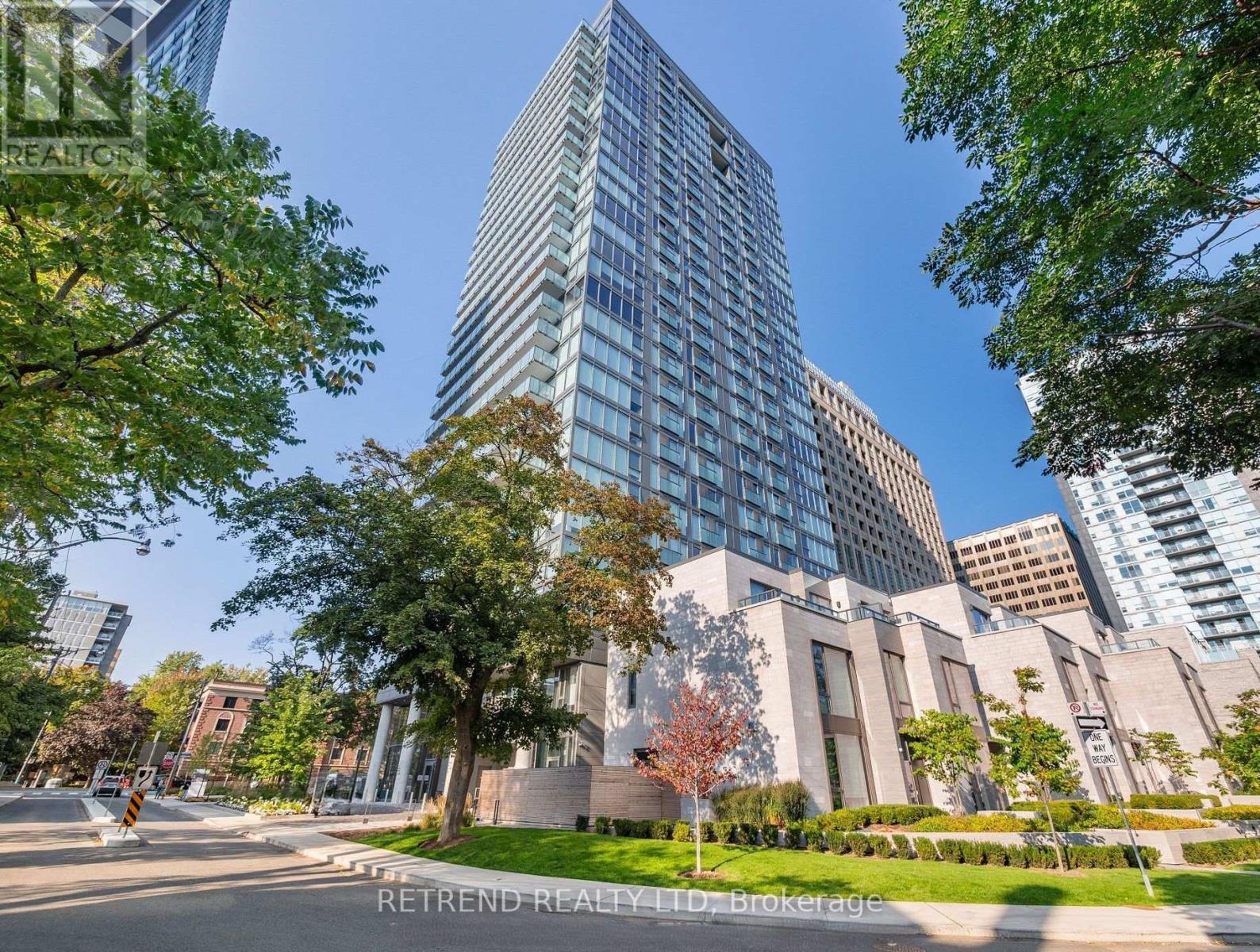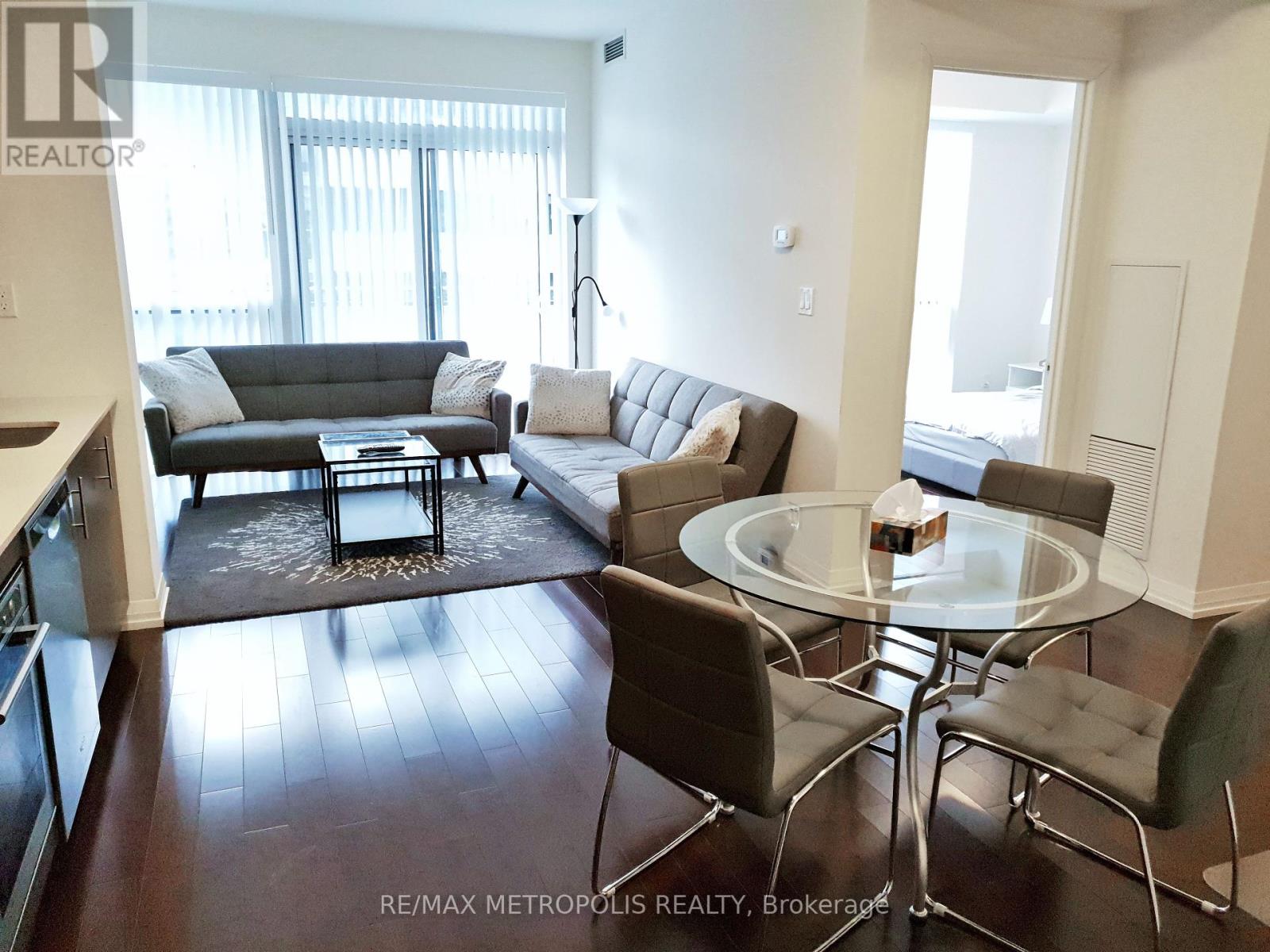705 - 89 Mcgill Street
Toronto, Ontario
Immaculate Two Bedroom and Two Full Bath Unit located at Church & McGill. Large Open Balcony with East View. Modern Open Concepted Kitchen. Laminate Flooring Throughout. Walking Distance to Transit, City Hall, Eaton Centre, TMU, Supermarket and More. Great Building Amenities: 24 Hr. Concierge. Rooftop Patio, Pool, Gym, Visitor Parking, ... Non-Smoker. No Pets. "One Parking Included." (id:59911)
Elite Capital Realty Inc.
3310 - 2200 Lake Shore Boulevard W
Toronto, Ontario
Fabulous Two bedroom Two Bathroom Apartment Located in Mimico with Breathtaking Panoramic Lake View. Sunrises and Sunsetsalternate in 9Ft high Windows everyday. Natural Lights Shine Through Living Room to Dinning Room. Terrace is On the Roof. World-ClassAmenities including Gym, Indoor Pool, Sauna, Party Room, Guest Suits and More. Access to Stores (Metro, Shoppers, LCBO, Sunset grilletc.) TD, Scotiabank, Without Stepping Out Of the Building. TTC, Park and Waterfront Tails are steps away. Enjoy Vacation Life Style in theUrban City.***One Parking included*** ***One Locker included*** (id:59911)
Royal LePage Real Estate Services Ltd.
307 - 2300 St Clair Avenue W
Toronto, Ontario
(Open house every Sat/Sun 2-4pm by appointment only.) Welcome to Stockyard Condos by Marlin Spring Developments nestled in the heart of The Junction a prestigious Toronto neighbourhood. Located on the 3rd floor with a South exposure, this spacious 2 bedroom suite offers 607 sq ft of living space, tons of natural light, modern finishes, laminate flooring throughout, ensuite laundry and an open concept balcony to unobstructed city views. The inviting open-concept living and dining areas are perfect for relaxation and entertainment. Enjoy the chef's kitchen that's equipped with contemporary stainless steel appliances, quartz countertops, and a stylish backsplash. The spacious bedroom features a sizeable closet and a walk out to balcony. The second bedroom features sliding doors and convenient closet space. The unit comes with 1 parking space and 1 locker. Building amenities include a 24-hr concierge, gym/exercise room, party/meeting room, outdoor terrace with BBQ area, visitors parking, electric car charging stations, games room and more. Conveniently located near TTC public transit, Stockyards Village, grocery & shopping plazas, restaurants, cafes, parks, banks & other local area amenities (id:59911)
RE/MAX Metropolis Realty
70 Masken Circle
Brampton, Ontario
Welcome to this beautifully designed home featuring 4 spacious bedrooms, high-end finishes, and 9-foot ceilings on the main floor. The maple kitchen cabinetry and granite countertops set the stage for a chefs dream kitchen, while the hardwood flooring throughout adds elegance. Enjoy family meals in the separate dining room, breakfast area, and great room, plus relax in the cozy family room.Three bedrooms come with private ensuites, ensuring comfort and privacy. The oak staircase and grand foyer add to the homes luxurious feel. Step outside to a beautifully landscaped backyard, perfect for entertaining, complete with a concrete patio and gazebo. The exposed concrete walkways and extended driveway enhance curb appeal, with thousands spent on landscaping.A separate 2-bedroom legal basement apartment provides additional income potential! Located in a prime Brampton neighborhood, this home is just steps from parks, top-rated schools, shopping, dining, and recreational facilities. (id:59911)
Save Max First Choice Real Estate Inc.
364 Champlain Road
Penetanguishene, Ontario
Discover an Exclusive 96+ Acre Property with Stunning Lake and Town Views! Welcome to 364 Champlain Rd, in Southern Muskoka, a rare gem located in the heart of Georgian Bay's Highland Point. This high and dry property spans over 96 acres of elevated table lands, offering unobstructed views of the lake and town. Nestled in a prime tourist and marina hub, it is one of the closest Georgian Bay shorelines to both Toronto and Barrie, making it an ideal destination for those seeking a retreat just 100 minutes from Toronto. With 5,000 feet of total road frontage on two municipal roads, including Champlain Rd, which stretches along the Bay, the property provides broad development potential. It offers stunning sunrise views and endless possibilities. Situated steps away from four nearby marinas, including Beacon Bay Marina, it is a boaters paradise with easy access to Georgian Bays renowned attractions. Recreational opportunities abound! Enjoy sailing, skiing, ice fishing, camping, and cruises to the 30,000 islands the largest concentration of freshwater islands in the world. The land features approx. 30,000 commercial trees, providing lumber income and 68% tax reduction. A small intermittent stream on the northern portion of the property adds to its natural charm. An Environmental Impact Study (EIS) completed in 2021 yielded positive results supporting future development. The property is zoned Rural Residential (RU) with some permitted commercial uses and offers the potential for up to 5+1 lots without rezoning. Proximity to Orillia & Huronia Airport (15 mins) and Barrie (30 mins) ensures convenient access to nearby cities. Buyers can also register for the Managed Forest Tax Incentive Program (MFTIP) for property tax reductions. Located in the Highpoint area of Muskoka, where waterfront properties on the east side of Champlain Rd sit lower than the road, the property guarantees uninterrupted views by other structures. (id:59911)
Forest Hill Real Estate Inc.
45 Bayel Crescent
Richmond Hill, Ontario
Beautifully Renovated Home, With Major Upgrades Throughout The Property (2025). New Hardwood Floors Throughout Main And Upper floor, Freshly Painted, New Stairs, Modern Kitchen With Granite Kitchen Counter And Tiled Backsplash, Brand New Appliances, Second Floor Laundry, Spacious Rooms And New Zebra Blind Window Coverings. Finished Basement Includes Separate Entrance, Additional Bedroom And Three Piece Bathroom along with a Living Room With Kitchenette Space. Exterior Includes Interlocking Driveway and Backyard Patio. Safe & Friendly Neighborhood With a Short Walk to Park, Bayview/Elgin Mills Intersection For Public Transit And Plaza (RBC, Shoppers, Tim Hortons, Restaurants). Minutes To Richmond Hill Go Train/Costco/Hwy 404/Library. Top Ranking Redstone Ps & Richmond Green Ss. Furnace (2020), A/C (2022). (id:59911)
Right At Home Realty
229b Mcintosh Street
Toronto, Ontario
Custom Built Modern Luxurious Detached two storey home of 2,400sft above grade in a most desirable community has 4+2 Bedrooms with Built-In & Walk-in-Closets, 5 Washrooms, in a 25x139 feet lot. Built with Stone & Bricks. Open concept layout of Living, Kitchen, Family & Dining area featured with Large Island with peninsula quartz countertop, Fire Place. High End appliances. Deck on Main Level accessed thru sliding door. Separate laundry in upper floor. Hardwood Floor all over the main & upper floor. Tiles in Washroom & Laundry areas. Glass Handrails on Stairs in Living room. Pot Lights, Ceiling Lights. 200amp electric panel. Basement has additional area over 1000sft with a separate kitchen & laundry, Vinyl Flooring, separate walk-out directly to the backyard. Interlocked Driveway & Patio. Central Vacuum system. Attached single garage, 3 car parking and many more. All Amenities are close by. GO station, High Ranking Schools, Groceries, Restaurants, Scarborough bluffs etc in a walking distance. This is a must see one. Do not miss this elegant home. (id:59911)
RE/MAX Ace Realty Inc.
1105 - 99 Foxbar Road
Toronto, Ontario
Welcome to the prestigious Blue Diamond Condo at Imperial Plaza located at 99 Foxbar Road! Nestled in the heart of Toronto's sought-after Yonge-St.Clair neighborhood, this sleek and modern one-bedroom condo offers a perfect blend of luxury and functionality. Featuring an open concept layout, high-end finishes, and floor-to-ceiling windows, this unit is bathed in natural light with stunning views of the vibrant cityscape.The designer kitchen boasts integrated Bosch appliances, quartz countertops, and a stylish backsplash, ideal for culinary enthusiasts andentertainers alike. The spacious bedroom includes black-out curtains for your weekend sleep-ins! Step out onto your private balcony and unwind while enjoying the urban serenity. Residents also gain access to unparalleled amenities including a state-of-the-art fitness center, indoor pool, party room, and 24-hour concierge service. Located steps away from TTC streetcar and St.Clair subway station, fine dining, boutique shopping,top schools, and lush parks, this address epitomizes convenience and sophistication.This is urban living at its finest! (id:59911)
Retrend Realty Ltd
2117 - 460 Adelaide Street E
Toronto, Ontario
(Open House every Sat/Sun 2-4pm by appointment). Welcome to this stunning 1 bedroom suite nestled in the heart of Toronto in Axiom Condos by Greenpark Homes. Located on the 21st floor, this suite offers a West exposure with breathtaking city views & tons of natural sunlight. Step out onto the expansive 65 sq ft balcony & enjoy the Toronto Downtown scenery. Inside, the modern kitchen boasts stainless steel appliances, complemented by a stylish backsplash. The large living & dining areas welcome relaxation & entertainment. Spacious bedroom features a sizable closet & a large floor-to-ceiling. Additional highlights include 9ft ceilings, ample closet space, ensuite laundry, engineered hardwood flooring throughout, the floor-to-ceiling windows & the seamless flow of an open-concept layout with a total of 621 sq ft of living space. 1 locker is included. Building amenities: 24hr concierge, party/meeting room, gym, sauna & yoga room, outdoor terrace, theater & games room, pet spa, guest suites & more! Close to DVP, Gardiner, St Lawrence Market, public transit, Financial District and Distillery District. (id:59911)
RE/MAX Metropolis Realty
1920 - 100 Harrison Garden Boulevard
Toronto, Ontario
Tridel Built Luxury Condo in North York Prime Location. Spacious 2 Bedroom 2 Full Bathroom (887 SF) with 9' Ceiling on High Level. Very Well Maintained Seller-Occupied Unit. Modern Kitchen with Centre Island and Stainless Steel Appliances. Large and Bright Living Room with East Facing View and Walk Out to Balcony. Big Master Bedroom has Double Closet and 3Pc Ensuite. 2nd Bedroom is Good Sized and has Wall to Wall Closet. Whole Unit is Freshly Painted. New Vinyl Flooring Throughout, Which is Comfortable, Easy to Maintain and Water Resistant. New Baseboards. New Fridge, Microwave/Hood and Washer&Dryer. Parking Spot is Very Close to Building Entrance, Locker is Oversized with Double Doors. This Condo is Excellently Managed with Top-Notch Amenities and Very Low Maintenance Fee. Amenities Include Luxury Lobby, 24 Hr Security, Indoor Pool/Sauna, Library, Media Room, Party Room and More. This is Indeed a Rare Offer. (id:59911)
Homelife Landmark Realty Inc.
5214 Palomar Crescent
Mississauga, Ontario
Stunning Work of Art! Using All Premium Materials! 400k Upgrade! Tons of Details and Features! Finest Renovation! Beautiful Huge 3-piece Washroom with Private Washer Dryer! Carpet Free! Separate Entrance! High Ceiling! Close to School, Park, Transit, 401/403, Heartland Town Centre! Just Move In and Enjoy! (id:59911)
Royal LePage Signature Realty
21 Dunes Drive
Wasaga Beach, Ontario
Executive Townhome In The Heart Of Georgian Sand Wasaga Beach Located On A Quiet Street! This Home Has 3+1 Bedroom, 9" Ceiling, Great Open Concept With Lots Of Window And Natural Light. Bonus - No Sidewalk Allows For 2 Car Parking! Great West End Location, Close To Amenities & Short Walk To Georgian Sands Golf Club. (id:59911)
Sutton Group-Admiral Realty Inc.











