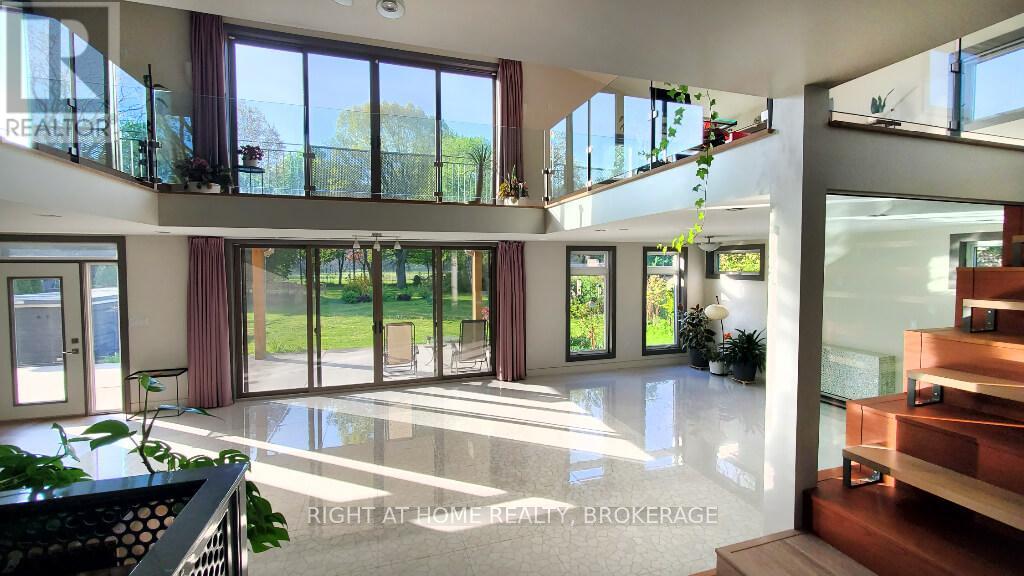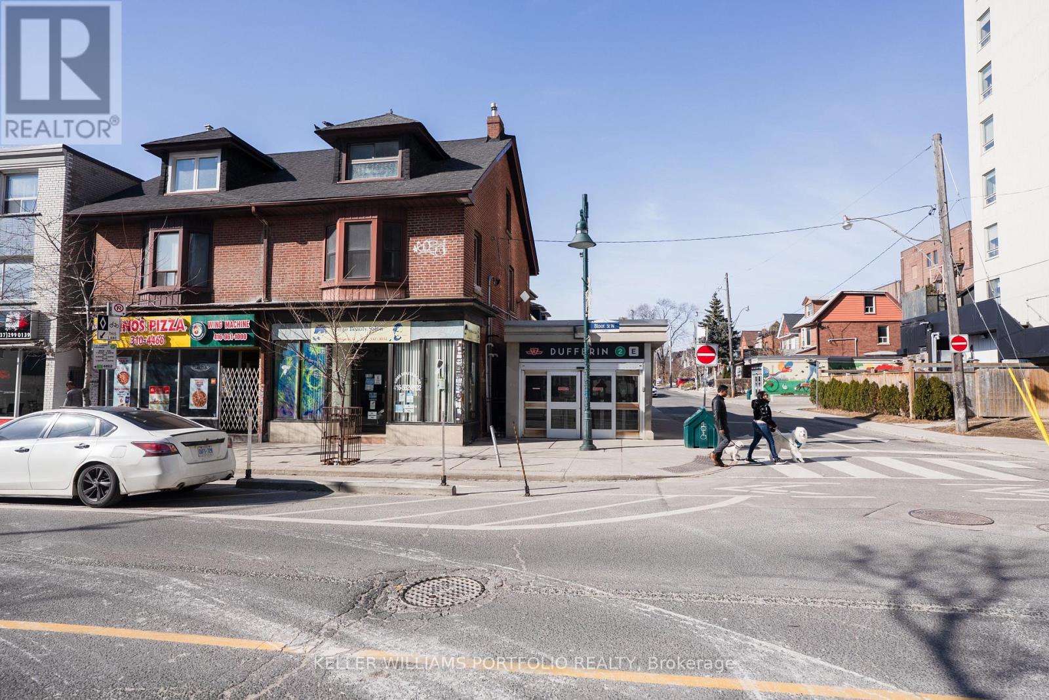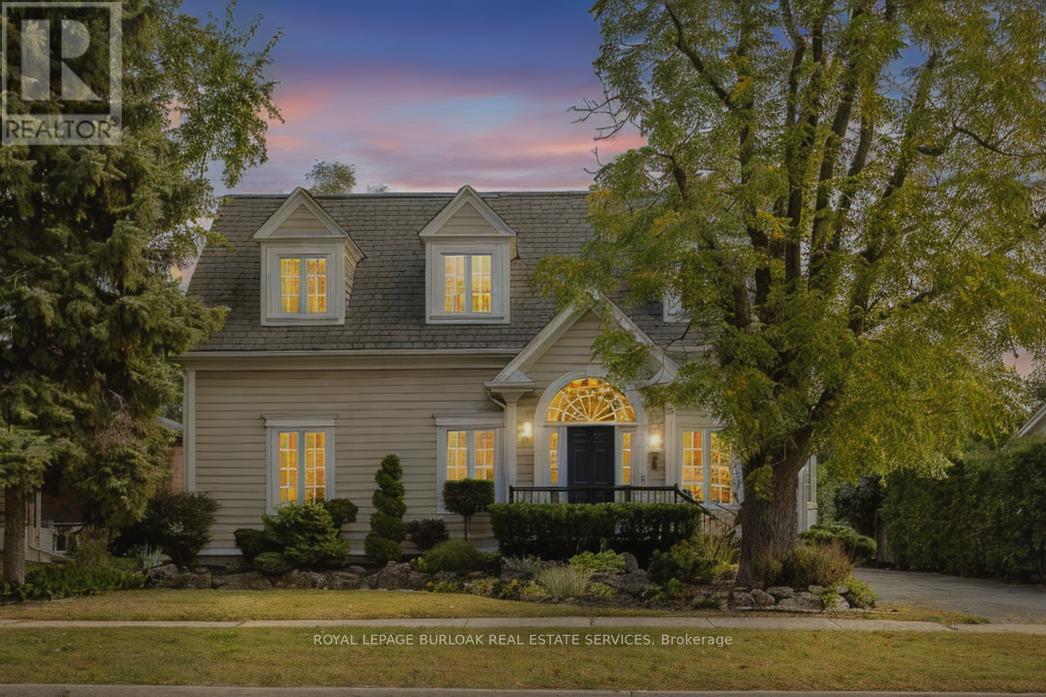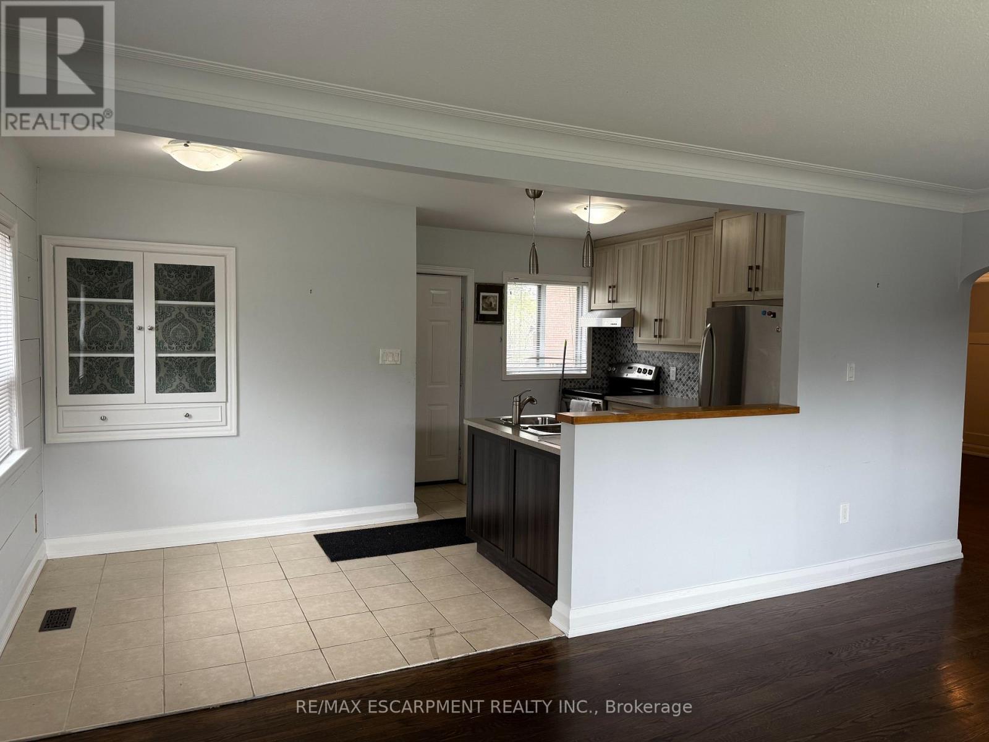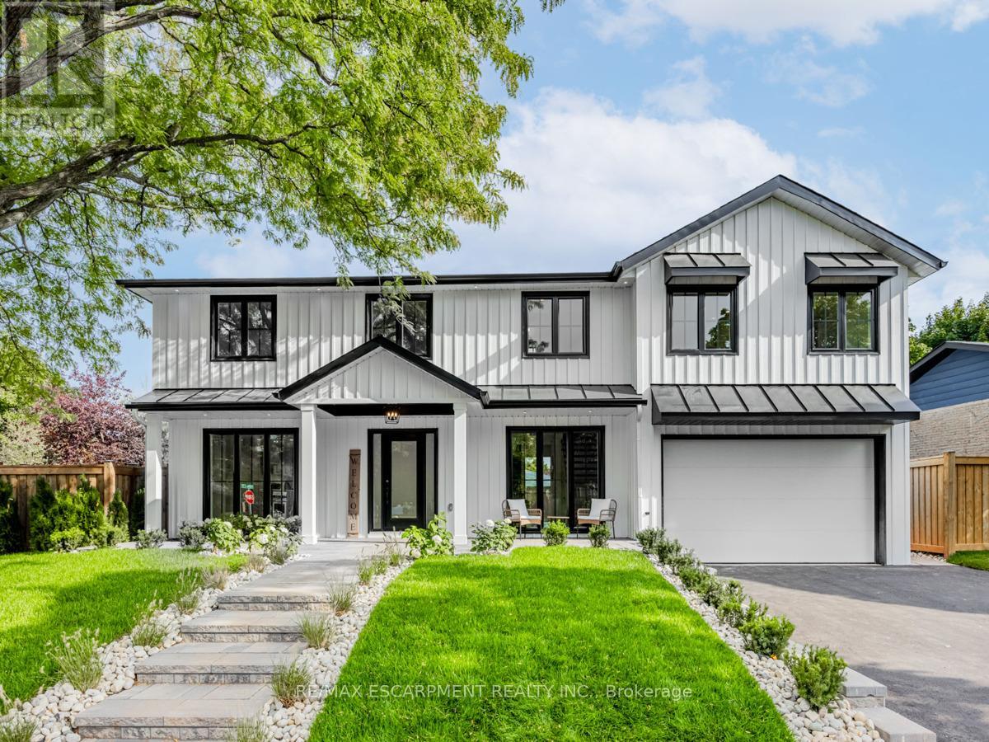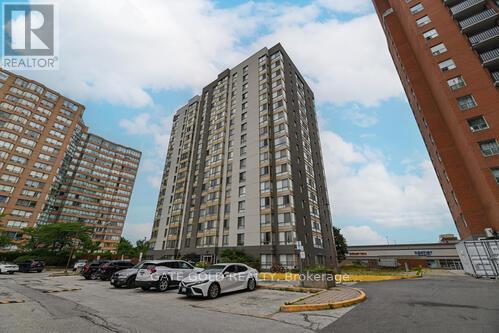67 James Walker Avenue
Caledon, Ontario
This exceptional 5-bed, 6-bath home offers spacious living with each bedroom featuring a private ensuite and customized walk-in closet. Enjoy 10-ft ceilings on the main floor, 9-ft on the second, a main-floor office, and smooth ceilings throughout. Features include 4 engineered hardwood, oak veneer stairs with metal pickets, crown molding, upgraded baseboards, and main-floor laundry.The walk-out basement boasts 9-ft ceilings, upgraded French doors to a ravine, and rough-ins for a separate suite, including plumbing, electrical, and gas line for BBQ. Optional side entrance available. Additional Features: 200 AMP service, 2-car garage with openers, 4-car driveway parking. Steps to trails, nature, and recreational amenities. (id:59911)
RE/MAX Realty Services Inc.
704 Cedar Avenue
Burlington, Ontario
Thoughtfully reimagined in 2022 with contemporary California-style addition by Angelica Homes, this elegant home reflects lifestyle that values love of nature, craftsmanship & timeless design. Open-concept dining & living area with designer tiles and soaring wall of southeast-facing sliding doors & windows provides plenty of natural daylight. Back hallway with wardrobe closet, laundry and luxurious bathroom with Spanish designer tile accent wall and powder room leads to outdoors & swim spa. Architecturally crafted Brazilian Cherry/ Walnut staircase ascends to expansive 2nd level finished with Mercier hardwood floors. Its open layout, dual wrap-around mezzanine with custom glass railings is ideal for home office & gym/yoga space. Panoramic views from every window! Two tranquil bedrooms with oversized doors and stunning bathroom complete this level, which connects to primary suite by balcony with custom railings and triple sliding door. Main level includes modern kitchen with island & granite countertops, eating area, raised snack nook, cozy den and bedroom next to full bath. Fully finished lower level offers private entrance, family room with kitchenette, office, full bath and laundry. Energy-Efficient heat. and cool. System includes in-floor heating, radiators, heat pumps and AC. Private, backing onto city park 0.6-acre lot offers endless possibilities: tennis/basketball court/swimming pool. Spacious, covered concrete patio leads to insulated year-round extra-deep swim spa with powerful jets & automated Covana Cover. Oversized shed split between garden tools storage & hobby space. Front yard with circ. driveway offers10 park. spots & 2 in gated area, 2 Level2 electric charg. stations and prof. landscaped garden. Min. from downtown Burlington, waterfront, beach, LaSalle Park & Marina, RBG, biking trails, schools, shopping, this home offers ultimate blend of luxury, lifestyle, and location. Access to Burlington GO, major HW in Niagara and Toronto directions. (id:59911)
Right At Home Realty
Main Floor - 6900 Estoril Road
Mississauga, Ontario
Beautiful Semi Detached house, 4 Bedroom and 2 Washroom with 4 parking in one the best area in Mississauga. Available for lease as soon as possible! You must see !!! (id:59911)
RE/MAX Millennium Real Estate
36 William Street
Caledon, Ontario
Welcome to this show-stopping custom-built estate on a premium 120 x 140 corner lot in Caledon. Designed for elevated living, this 5+2 bed, 7+2 bath masterpiece blends modern elegance with exceptional functionality. Step inside to 22 ft soaring ceilings, custom 30x60 Italian tile, rich hardwood floors, and extensive custom millwork throughout. Entertain in style with a glass elevator, 3 fireplaces, a retractable vacuum system on every floor, and a heated all-season sunroom that brings the outdoors in. The designer kitchen is a culinary dream built-in premium appliances, smart faucet, Spanish countertops, appliance garage, and a stunning island. Upstairs features 5 spacious bedrooms, each with ensuites and custom closets, plus access to a private patio with composite decking. The walk-up basement adds flexibility with more bedrooms, a full kitchen, 2 baths, laundry, and the same upscale finishes. Exterior upgrades include interlocking walkways & parking pads, 4-car covered garage (14 total parking), full surveillance system, and sprinklers. A true one-of-a-kind home for those who demand the best. Luxury, space & smart living all in one bold statement. (id:59911)
RE/MAX Gold Realty Inc.
37 Fenton Way
Brampton, Ontario
Top 5 Reasons You Will Love This Home: 1) Situated on 2.2-acres in prestigious Castlemore Estates, presenting a backyard oasis with absolute privacy, with no rear neighbours, mature trees, a 20'x40' saltwater pool with all new equipment, a hot tub, stamped concrete patio, fruit trees, and raised gardens, this outdoor living space is truly exceptional 2) Located in one of Brampton's most desirable neighbourhoods and surrounded by multi-million dollar homes, this all-brick custom bungalow offers endless potential, alongside timeless 9' ceilings, large principal rooms, and solid construction, making it the perfect blank canvas for a future luxury renovation 3) The property has incredible curb appeal, enhanced by a front entrance update completed in 2021, a four-car attached garage with space underneath and a 15-car driveway presenting impressive convenience and function, with drawings available for an additional detached garage 4) Stunning walkout basement flooded with natural light and includes a second kitchen, multiple bedrooms and bathrooms, a custom wet bar, and versatile living space, ideal for extended or multi-generational families 5) Built by the current owners father in 1989 and lovingly maintained by the original family ever since, this home is a true legacy property, with recent updates to major systems including two new furnaces and two new central air units in 2024, along with a newer roof and upgraded pool, ensure peace of mind for years to come. 4,166 above grade fin.sq.ft plus a finished basement. Visit our website for more detailed information. (id:59911)
Faris Team Real Estate
1156 Bloor Street W
Toronto, Ontario
Opportunities like this are few and far between. This is your chance to own a solid brick store front on Bloor with 3 residential units to pay the mortgage, a huge heated triple car garage plus extra parking right at Bloor and Dufferin. Steps from the subway, right across from all the new developments and centrally located in downtown Toronto. Triple AAA tenants in one unit, owner occupied in the other two and garage. The store front is month to month. Store front has front half of basement. One bedroom apartment has the back half of the first floor and basement. Huge spacious 2 bedroom is on the second floor. One bedroom with extra large living room on the third floor. The triple car garage has a handy separate washroom, hydro and gas already. The easiest laneway suite conversion opportunity ever. (id:59911)
Keller Williams Portfolio Realty
525 - 2300 St. Clair Avenue W
Toronto, Ontario
Functional one bedroom layout with a huge north facing terrace. No wasted space, high end finishes, Modern Kitchen And Bathroom With Light Color Finishes; Matte Black Fixtures, Wide Plank Flooring, Functional Designer Cabinetry. Attention To Details Throughout The Suite. Strong Sense Of Community With All Amenities In The Area Walking Distance To Everything, Walmart, Starbucks, Td, Bmo, Stockyard Mall, The Nations. Public Transit Score 100 (id:59911)
The Condo Store Realty Inc.
599 Cumberland Avenue
Burlington, Ontario
Timeless charm meets exceptional attention to detail! This meticulously updated South Burlington gem offers nearly 4,000SF of total living spacea rare opportunity in this sought-after neighborhood. Enjoy the convenience of walking to schools, parks, and local amenities, with quick access to highways and public transit. Set on an oversized lot, the property includes a distinctive detached garage/barn with a second story, presenting endless possibilities for conversion into a home office, in-law suite, studio, or workshop. Inside, find a blend of classic craftsmanship & thoughtful upgrades that preserve its original character. A grand foyer with soaring ceilings and abundant natural light sets the tone. The main level boasts hardwood and ceramic tile flooring, a spacious eat-in kitchen with granite countertops, stainless steel appliances, built-in refrigerator and custom cabinetry. Versatile butlers pantry/library with built-in cabinetry & a bar area. A generous dining room and cozy family room with fireplace offer ideal spaces for entertaining. Upstairs, hardwood floors, a skylight (2023), and impressive vaulted ceilings add to the homes elegance. The expansive primary suite includes a charming bay window and a luxurious, spa-like ensuite featuring a freestanding tub, double vanity, and glass-enclosed shower. Three additional bedrooms and a full bathroom complete the upper level. The fully finished lower level includes luxury vinyl plank flooring (2024), pot lights, and a spacious recreation room. Recent improvements include premium vinyl windows (2023/2024), a new front door (2024), updated front porch railing, stylish new French doors at the rear, a newly renovated powder room (2024), and updated eavestroughs/downspouts on the barn (2023). The fenced backyard is perfect for relaxing and entertaining, complete with a patio, pergola, and direct access to the barn/garage. This remarkable home blends classic charm with modern convenience and limitless potential. (id:59911)
Royal LePage Burloak Real Estate Services
1032 Haig Boulevard
Mississauga, Ontario
For Lease Charming Detached Bungalow in Mississauga's Desirable Lakeview Community Nestled just east of the intersection at Dixie Road and Lakeshore Road East, this lovely detached bungalow offers comfort, privacy, and convenience all in one well-appointed home. Step inside to discover an open-concept main floor, featuring a spacious living and dining area seamlessly connected to an updated kitchen. This inviting space is perfect for entertaining guests or simply enjoying peaceful evenings at home. The property includes two well-sized bedrooms, each offering ample natural light and closet space, along with a modern four-piece bathroom for daily comfort and convenience. Outside, you'll find an extensive backyard oasis, ideal for summer BBQs, relaxing weekends, or a gardeners dream escape. The extra-large private driveway provides plenty of parking, making this an excellent choice for those with multiple vehicles or requiring room for guests. This home is ideal for a triple-A tenant who values a peaceful lifestyle with easy access to parks, the waterfront, schools, and major transit routes. Shopping, dining, and recreational options abound in this family-friendly lakeside community. (id:59911)
RE/MAX Escarpment Realty Inc.
2212 Urwin Crescent
Oakville, Ontario
Welcome To 2212 Urwin Crescent, Nestled In The Prestigious Bronte Village Of Southwest Oakville, Just A Short Walk From The Lake. Immerse Yourself In One Of Oakville's Most Exquisite Backyards, Featuring A Covered Outdoor Living Space Complete With A Fireplace And An Outdoor Bathroom. This Remarkable Residence Boasts Over 3,000 Square Feet Of Executive Living Space, Including Four Plus One Bedrooms And Six Luxurious Bathrooms, Designed For An Open-concept Lifestyle On The Main Floor. The Brand-new Custom Kitchen Offers Seamless Access To The Outdoor Dining Area, Showcasing Stunning Views Of The Pristine Swimming Pool And Meticulously Crafted Landscaping. Indulge In The Rewards Of Your Hard Work Within This Extraordinary Masterpiece, Where Every Detail Reflects Sophistication And Luxury. Experience Unparalleled Living In A Setting That Truly Redefines Opulence. (id:59911)
RE/MAX Escarpment Realty Inc.
4060 Confederation Parkway
Mississauga, Ontario
Well-established Convenience/Grocery store is now available for Sale in a prime location in the heart of Mississauga, situated near Canada's 2nd largest shopping centre and Ontario's largest mall Square One which attracts over 24 millions visitors annually. This business strategically positioned in a high-foot traffic, Densely populated area with numerous residential condominiums, Offices buildings and commercial businessess, offering a steady customer base. this store has a proven track record of strong sales numbers, including high Grocery revenue & addition income comes from services such as Lotto, Passport photo's, Bit-Coin, Pudo, Ups, Canpar & Phone accessories. There is significant potential for growth with the opportunity to inctoduce Beer/Wine sales, as well as the space already pre-set for Hot Food counter. New high-rise building slated for construction in the area. this is an excellant opportunity for a food franchise or any investor who looking to capitalize on a thriving location. Don't miss out on this exceptional business opportunity !! (id:59911)
Homelife Miracle Realty Mississauga
706 - 2470 Eglinton Avenue W
Toronto, Ontario
Move In Ready Condo, Don't Miss This Opportunity To Own This 2 Bedrooms Plus Den And 2 Washrooms For Complete Privacy, Bright And Spacious Unit, Location, Location, Steps To New L.R.T Transit Hub. Convenient Location. Walking Distance To Amenities. With Open Concept Living/Dining. Ensuite Laundry, Walk-In Closet In Master Bedroom. Large Living Room Window With Unobstructed City Views. Shows Well! Very Clean & Tidy, Spotless Unit. Condo Fees Includes Water, Hydro, Heating, A/C. Priced To Sell - bring your offer. (id:59911)
Gate Gold Realty

