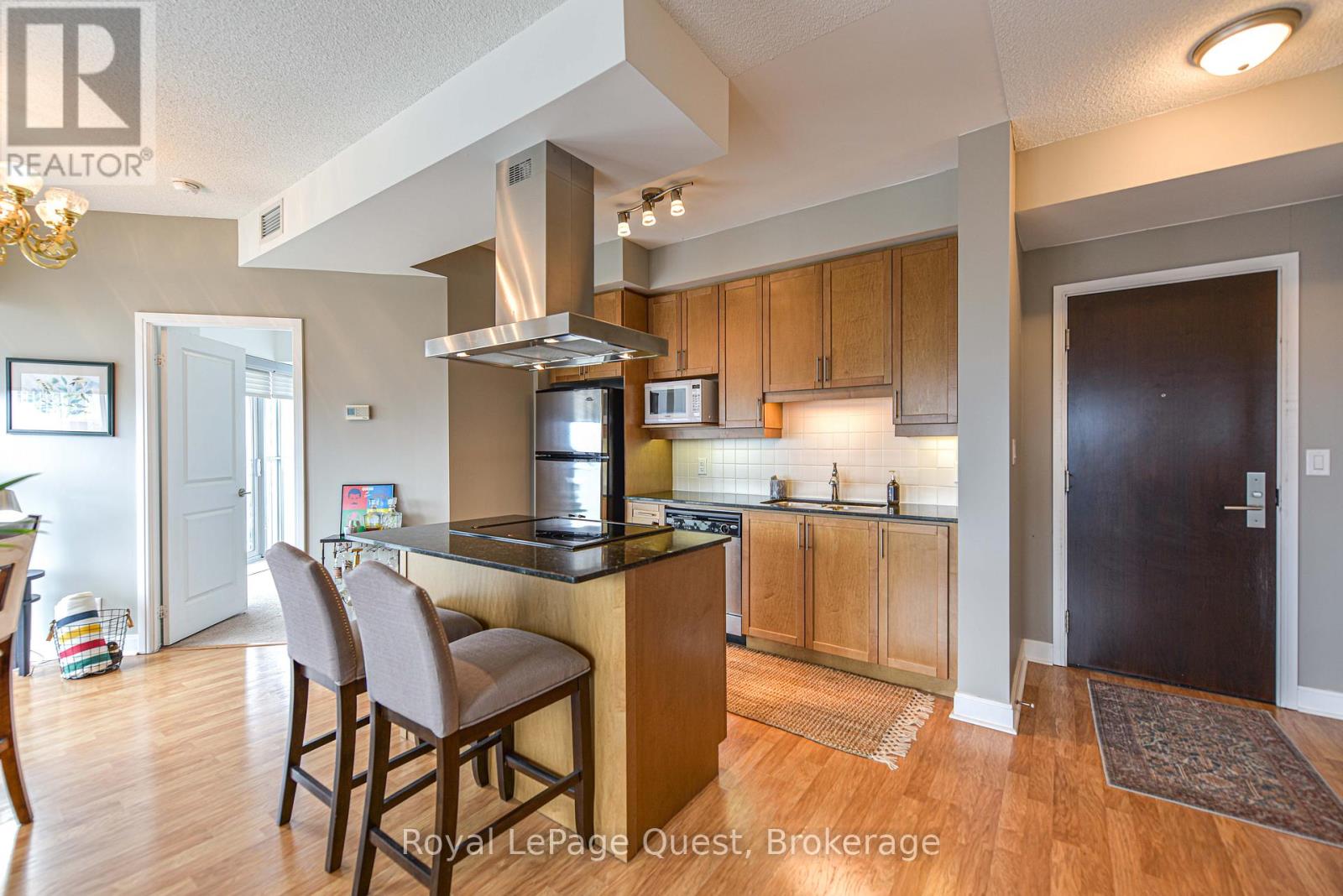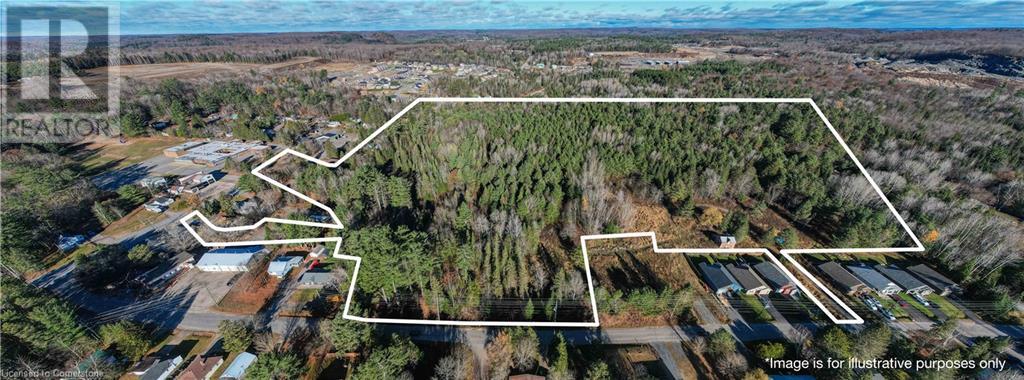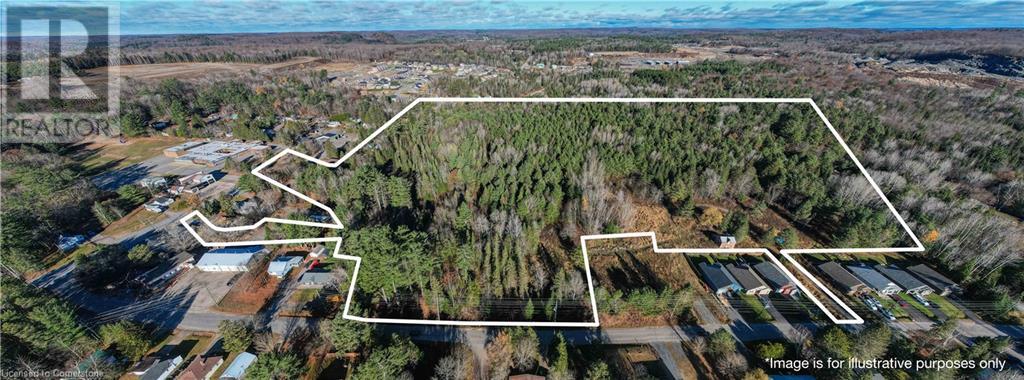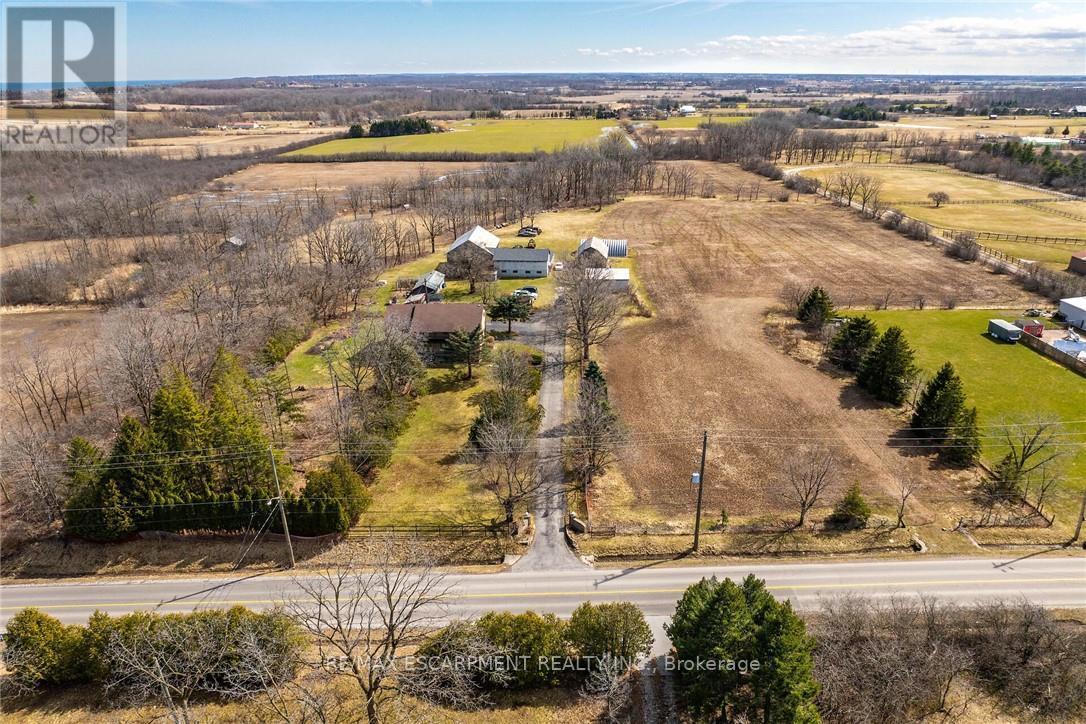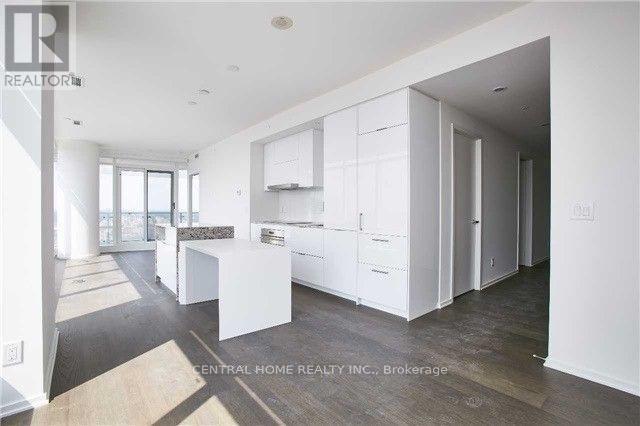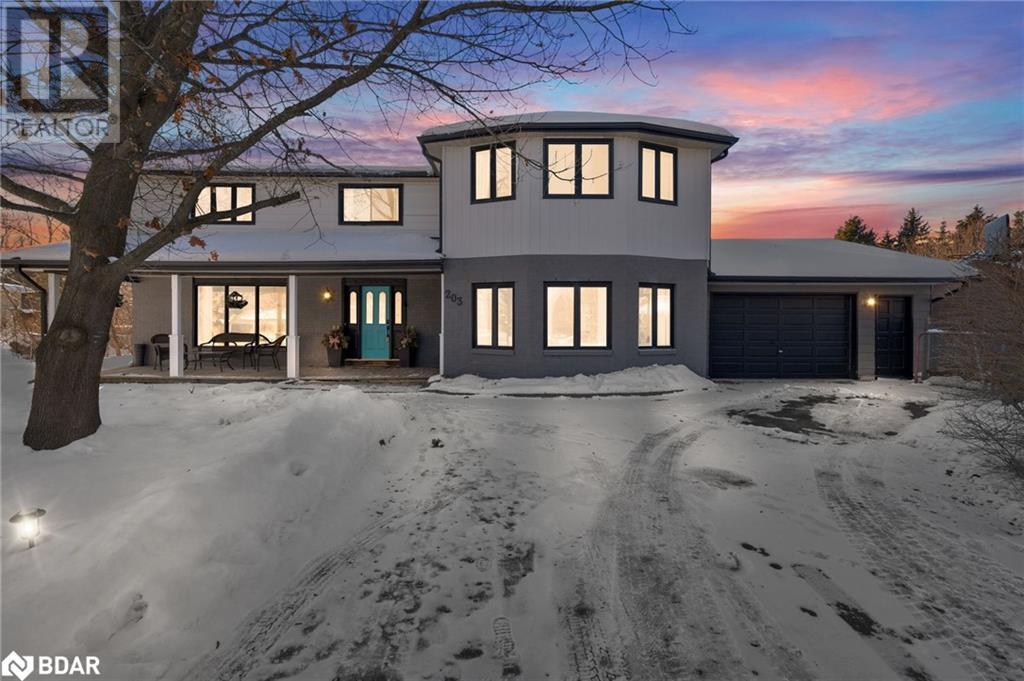419 Queen Street
Simcoe, Ontario
Welcome to this stunning 2 + 2 bedroom, 3-bathroom bungalow, ideally located in the prestigious area of Simcoe. This beautiful home features a huge eat-in kitchen, spacious bedrooms including an ensuite, an open-concept layout, filled with natural light throughout. With plenty of space for entertaining, a finished rec room and a walkout basement that offers direct access to the serene natural surroundings, as the property backs onto a peaceful green space park. Enjoy your morning coffee on the upper deck, taking in a bird’s-eye view of nature’s beauty, or fire up the barbecue and treat your guests to a delicious meal. It’s time to make this gorgeous home yours! (id:59911)
Royal LePage Trius Realty Brokerage
308 - 2300 St Clair Avenue W
Toronto, Ontario
(Open house every Sat/Sun 2-4pm by appointment only.) Welcome to Stockyard Condos by Marlin Spring Developments nestled in the heart of The Junction a prestigious Toronto neighbourhood. Located on the 3rd floor with a South exposure, this spacious 1 bedroom + den suite offers 590 sq ft of living space, tons of natural light, modern finishes, laminate flooring throughout, ensuite laundry and an open concept balcony to unobstructed city views. The inviting open-concept living and dining areas are perfect for relaxation and entertainment. Enjoy the kitchen space thats equipped with contemporary stainless steel appliances, quartz countertops, and a stylish backsplash. The spacious bedroom features a large window and a sizeable closet space. An open-concept L-shaped den offers versatility for a home office or guest accommodation. Parking and locker are available at an additional cost. Vacation possession guaranteed. Building amenities include a 24-hr concierge, gym/exercise room, party/meeting room, outdoor terrace with BBQ area, visitors parking, electric car charging stations, games room and more. Conveniently located near TTC public transit, Stockyards Village, grocery & shopping plazas, restaurants, cafes, parks, banks & other local area amenities. (id:59911)
RE/MAX Metropolis Realty
95 James Walker Avenue
Caledon, Ontario
Step into this stunning 1-year-old residence offering an impressive 3,102 sq. ft. of living space. This 4-bedroom, 4.5-bathroom home is thoughtfully designed, with each bedroom featuring its own ensuite washroom for ultimate convenience. Separate Entrance for basement by builder, The main floor boasts 10 ft. ceilings, while the second floor and basement feature 9 ft. ceilings, enhancing the sense of space. High-end finishes include 5" stained hardwood flooring throughout (excluding the kitchen), a separate library room, and walk-in closets in all bedrooms. The upgraded kitchen is a chefs delight, featuring floor-to-ceiling cabinetry, granite countertops, and stainless steel appliances. Additional upgrades include zebra blinds and more. Conveniently located near schools, shopping, restaurants, the Caledon Community Centre, and the scenic Caledon Trailway, this home offers both comfort and accessibility. Still under Tarion warranty for peace of mind. (id:59911)
RE/MAX Metropolis Realty
1302 - 7950 Bathurst Street
Vaughan, Ontario
Welcome home! Brand new luxury unit with rare split bedroom layout! 2 bedrooms and 2 bathrooms in prestigious residential enclave of Thornhill. Oversized ensuite bathroom, upgraded window coverings, stone countertops, high-end appliances, massive terrace that spans the entire length of the unit. Building features amazing amenities. Full size basketball court, gym, yoga studio, outdoor BBQ Terrace, etc. Easy access to transportation (YRT, TTC) as well as easy access to Hwy 7 and Hwy 407. 1 Parking conveniently located beside elevators and 1 Locker included. (id:59911)
Sutton Group-Admiral Realty Inc.
1011 Janette Street
Newmarket, Ontario
Premium 99 x 184 ft lot, Privately Fenced with Mature Trees. It features a 12-car U-shaped Concrete Driveway at the front. This Sun Filled Home Offers Two Bedrooms and a large eat-in kitchen with white Marble Counters. And a Luxurious Spa Washroom with a Custom Mosaic glass Shower and an Oversized Jacuzzi Soaker tub. The Lower level boasts a Spacious, Open-Concept Two-bedroom apartment with a Separate Side Entrance. (id:59911)
Bay Street Group Inc.
203 Camilla Crescent
Essa, Ontario
Welcome To The Highly Sought Out Town Of Thornton Where You Will Discover This Beautiful FIVE Bedrooms, 2 Full Bathrooms, Fully Finished, Carpet-Free, 2-Storey Home. Finding A Home With All 5 Bedrooms On The Second Level Does Not Happen Often! The Moment You Enter The Front Door, You Will Be Greeted With A Warm, Inviting Main Floor Offering Updated Engineered Hardwood Flooring, A Massive Separate Dining Room, Large Family Room And 2 Walk-Outs To The Backyard Patio Featuring A Gas Hook-Up For BBQ, Hot Tub, And Expansive Backyard. Upstairs You Will Find New Laminate Flooring, FIVE Bedrooms Including A HUGE Primary Bedroom Featuring His & Her Closets As Well As A Walk-Out To The Generous Sized Balcony (With Electricity!) Overlooking Your Backyard Oasis. Outside, You Will Enjoy Your Private Retreat Featuring A 20x40 Heated Inground Pool, Pool Shed With Sauna & Ample Seating Area For Entertaining. You Will Also Enjoy The Beautifully Fully Finished Lower Level Offering Tons Of Additional Space For Both Entertainment & Family Fun. The Luxury Of The Heated Garage Also Offers You Access To The Backyard For Added Convenience. TONS Of Updates Both Inside & Outside Leaves You Much Peace Of Mind - Furnace/AC (2016). Gas Line To Pool & Pool Heater Added (2017). Shingles Replaced (2021). New Pool Liner, Skimmer, Inground Pool Steps & New Water Lines Around Pool (2020). Pool Pump Replaced (2022). New Flooring Top To Bottom; Main Floor (2021), Second Level (2023), Lower Level (2018). Pot Lights Added Lower Level (2018). New Interior Stairs & Railing (2024). Attic-Upgraded Insulation R-60 (2025). Exterior Of Property Professionally Cleaned & Painted (2022). Thornton Offers A Superior Location Perfect For Any Family, With Quick Access To Highway 400 & Minutes To Barrie! This Stunning Home Is Ready To Welcome You! (id:59911)
Coldwell Banker The Real Estate Centre
3606 - 50 Absolute Avenue
Mississauga, Ontario
Welcome to Unit 3036 on the 36th floor, where breathtaking city views and a spacious, wide balcony provide the perfect setting for both relaxation and entertainment. This beautifully designed 2-bedroom, 1-bathroom condo offers modern living in the heart of Mississauga, just steps from Square One Mall, top restaurants, public transit, and a wide range of amenities. The open-concept layout is bright and airy, creating a welcoming atmosphere that blends comfort and style. Residents of this sought-after building enjoy access to a state-of-the-art fitness centre including indoor and outdoor pools, a basketball court, a fully equipped gym, and squash courts, making it ideal for those with an active lifestyle. The unit also comes with one underground parking spot for added convenience. Offering a perfect balance of luxury, comfort, and prime location, this stunning condo is an incredible opportunity for buyers looking for an upscale urban lifestyle. Contact us today to schedule a private viewing! (id:59911)
Royal LePage Quest
100 Chaffey Township Road
Huntsville, Ontario
Located in the Chaffey area of Huntsville, this 21.74 acre tract of land is ready for the right buyer. Draft Plan Approval has been secured from The District of Muskoka Lakes, allowing 45 lots, including several reversed pies and wider lots to accommodate larger homes. There is also land on Muskoka 3 Township Road and Chaffey Road that may accommodate development. The land is close to existing developments, and many of the studies have been completed. Interested buyers will be provided the Site Plan as well as the work that has been completed to date. Muskoka Lakes and Huntsville are developer friendly, with progressive Planning and Engineering Departments. (id:59911)
RE/MAX Erie Shores Realty Inc. Brokerage
100 Chaffey Township Road
Huntsville, Ontario
Located in the Chaffey area of Huntsville, this 21.74 acre tract of land is ready for the right buyer. Draft Plan Approval has been secured from The District of Muskoka Lakes, allowing 45 lots, including several reversed pies and wider lots to accommodate larger homes. There is also additional land on Muskoka 3 Township Road and Chaffey Road that may allow for additional development outside of the Approved Site Plan. This land is close to existing developments, and many of the studies have been completed. Interested buyers will be provided the Site Plan as well as the work that has been completed to date. Muskoka Lakes and Huntsville are developer friendly, with progressive Planning and Engineering Departments. NOTE: The house is were is as is and will be demolished by the eventual developer, prior to installing deep services. (id:59911)
RE/MAX Erie Shores Realty Inc. Brokerage
492 Second Road E
Hamilton, Ontario
Pride of original ownership is evident throughout this 6 bedroom, 3 bathroom Custom Built Estate home on sought after Second Road East situated perfectly well back from the road on picturesque 28.37 acre Estate property with perfect mix of workable land & forest/bush area. Stately curb appeal with paved driveway, front gated entry, multiple outbuildings including workshop / garage with concrete floor, Quonset hut, multiple barns, attached garage, & detached garage. The interior layout includes over 4500 square feet of living space highlighted by eat in kitchen, dining area, family room with fireplace, living room, MF office, 3 pc bathroom. The upper level features 5 bedrooms including large primary suite with ensuite bathroom, & primary 5 pc bathroom. The finished lower level includes walk out separate entrance allowing for Ideal in law suite / multi generational set up, rec room, kitchenette, bedroom. Rarely do properties with this location, size, & acreage come available for sale. (id:59911)
RE/MAX Escarpment Realty Inc.
5609 - 1 Bloor Street E
Toronto, Ontario
Landmark Toronto's Iconic "One Bloor" By Great Gulf Homes & Hariri Pontarini Arch. Luxury Throughout. An Obstructed Panoramic North View With A Large Balcony. A Modern Kitchen With Granite Counters. 9Ft Ceilings, Two Bedrooms. Most Desirable Location, Unique Design. Direct Access To 2 Subway Lines. Indoor/Outdoor Pools, Rooftop Deck, Party Room And So Much More! Unit comes with a parking! (id:59911)
Central Home Realty Inc.
203 Camilla Crescent
Thornton, Ontario
Welcome To The Highly Sought Out Town Of Thornton Where You Will Discover This Beautiful FIVE Bedrooms, 2 Full Bathrooms, Fully Finished, Carpet-Free, 2-Storey Home. Finding A Home With All 5 Bedrooms On The Second Level Does Not Happen Often! The Moment You Enter The Front Door, You Will Be Greeted With A Warm, Inviting Main Floor Offering Updated Engineered Hardwood Flooring, A Massive Separate Dining Room, Large Family Room And 2 Walk-Outs To The Backyard Patio Featuring A Gas Hook-Up For BBQ, Hot Tub, And Expansive Backyard. Upstairs You Will Find New Laminate Flooring, FIVE Bedrooms Including A HUGE Primary Bedroom Featuring His & Her Closets As Well As A Walk-Out To The Generous Sized Balcony (With Electricity!) Overlooking Your Backyard Oasis. Outside, You Will Enjoy Your Private Retreat Featuring A 20x40 Heated Inground Pool, Pool Shed With Sauna & Ample Seating Area For Entertaining. You Will Also Enjoy The Beautifully Fully Finished Lower Level Offering Tons Of Additional Space For Both Entertainment & Family Fun. The Luxury Of The Heated Garage Also Offers You Access To The Backyard For Added Convenience. TONS Of Updates Both Inside & Outside Leaves You Much Peace Of Mind - Furnace/AC (2016). Gas Line To Pool & Pool Heater Added (2017). Shingles Replaced (2021). New Pool Liner, Skimmer, Inground Pool Steps & New Water Lines Around Pool (2020). Pool Pump Replaced (2022). New Flooring Top To Bottom; Main Floor (2021), Second Level (2023), Lower Level (2018). Pot Lights Added Lower Level (2018). New Interior Stairs & Railing (2024). Attic-Upgraded Insulation R-60 (2025). Exterior Of Property Professionally Cleaned & Painted (2022). Thornton Offers A Superior Location Perfect For Any Family, With Quick Access To Highway 400 & Minutes To Barrie! This Stunning Home Is Ready To Welcome You! (id:59911)
Coldwell Banker The Real Estate Centre Brokerage






