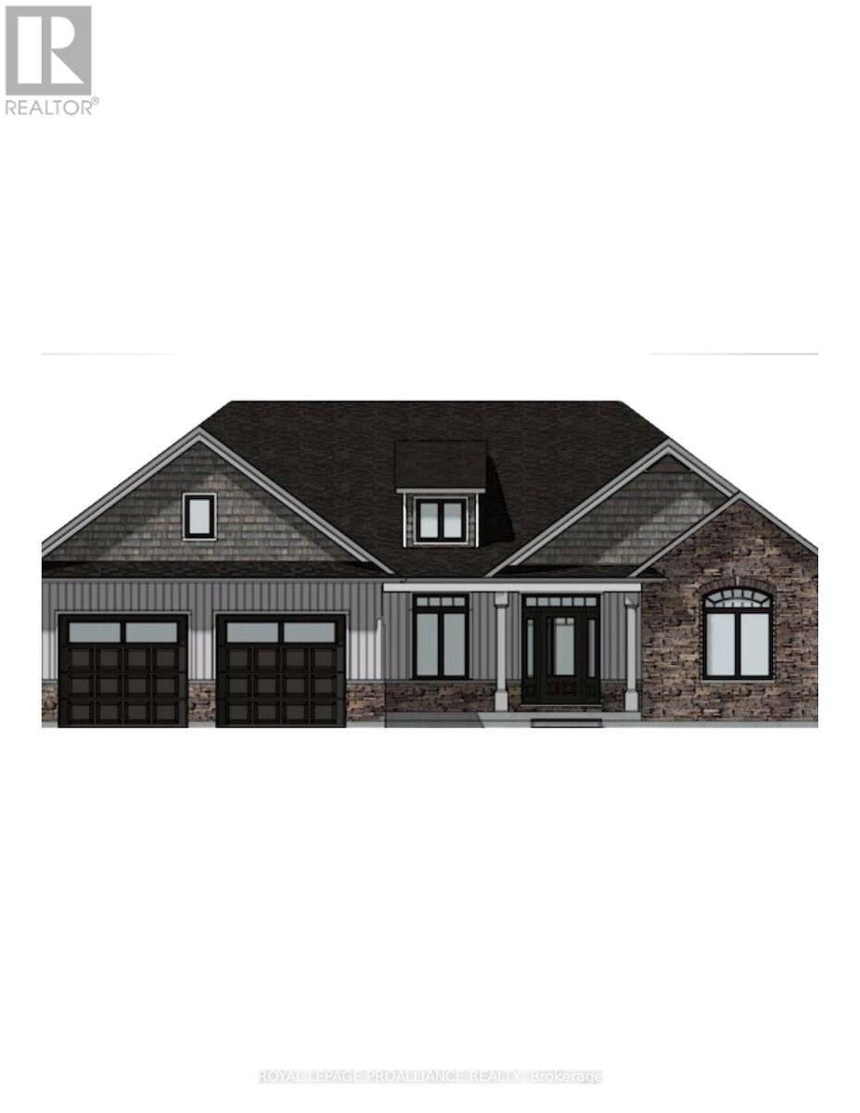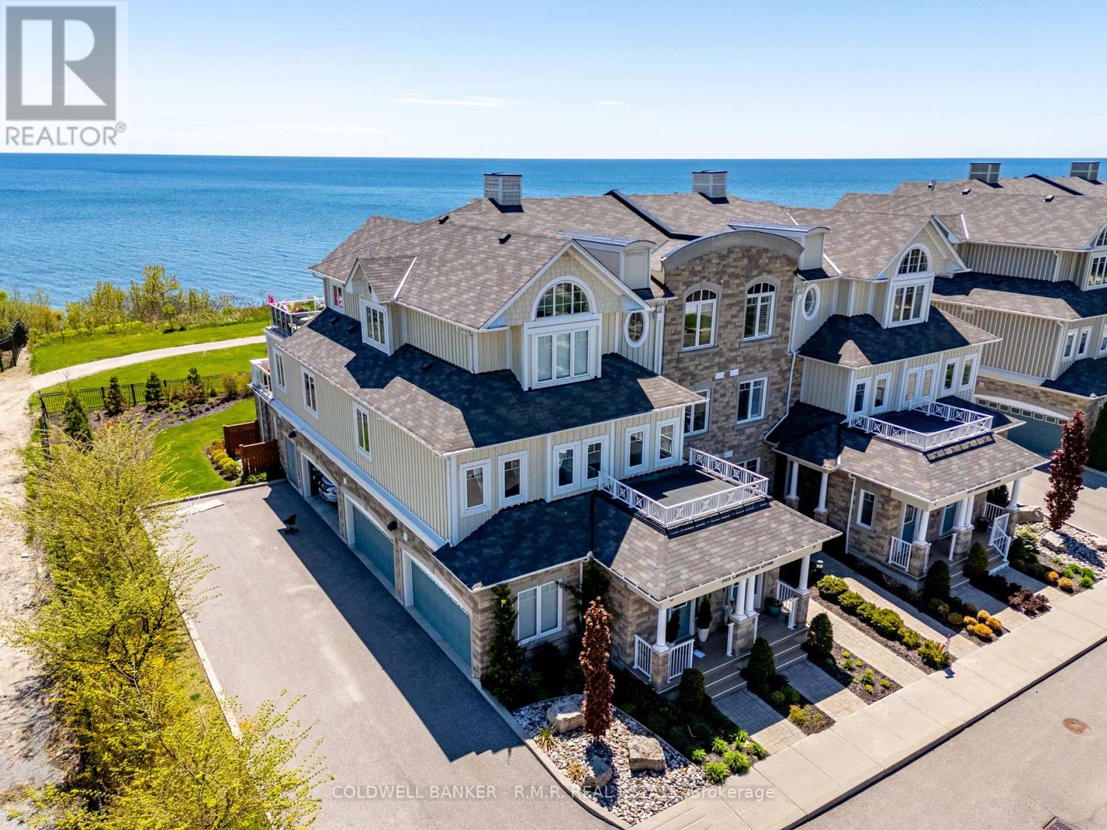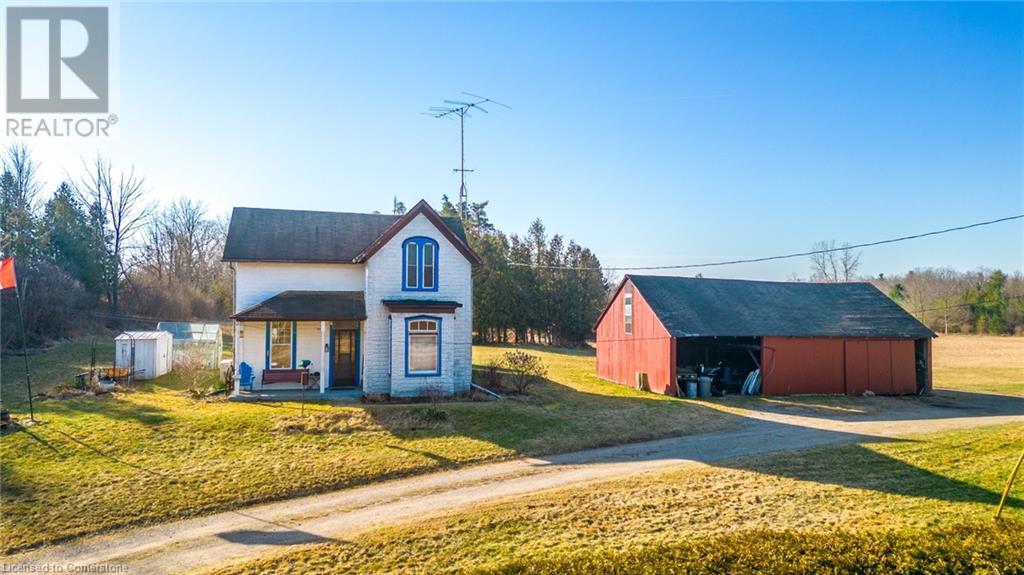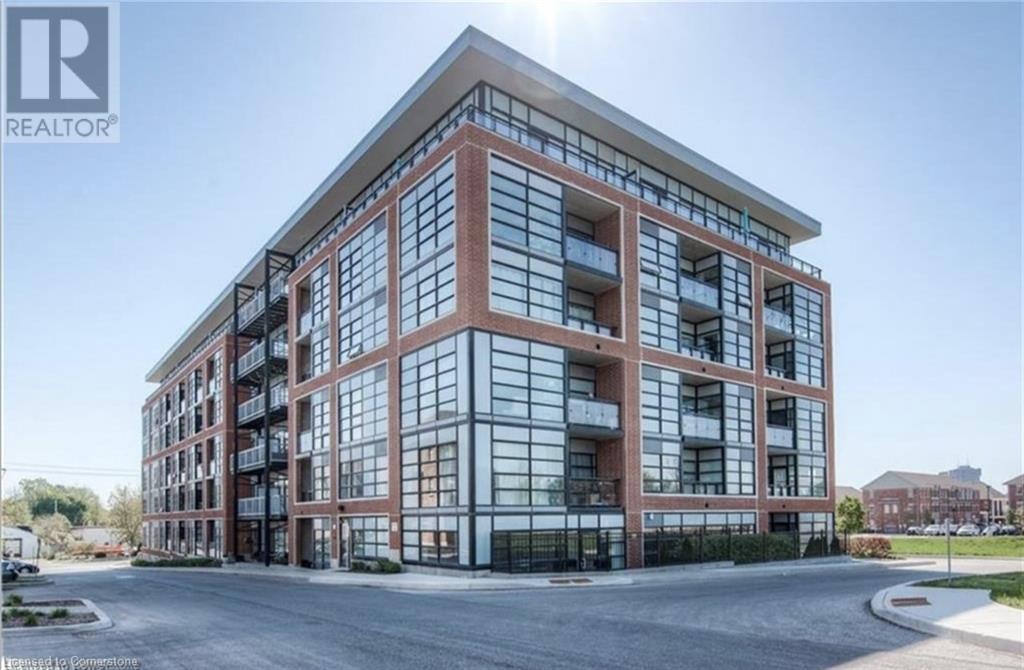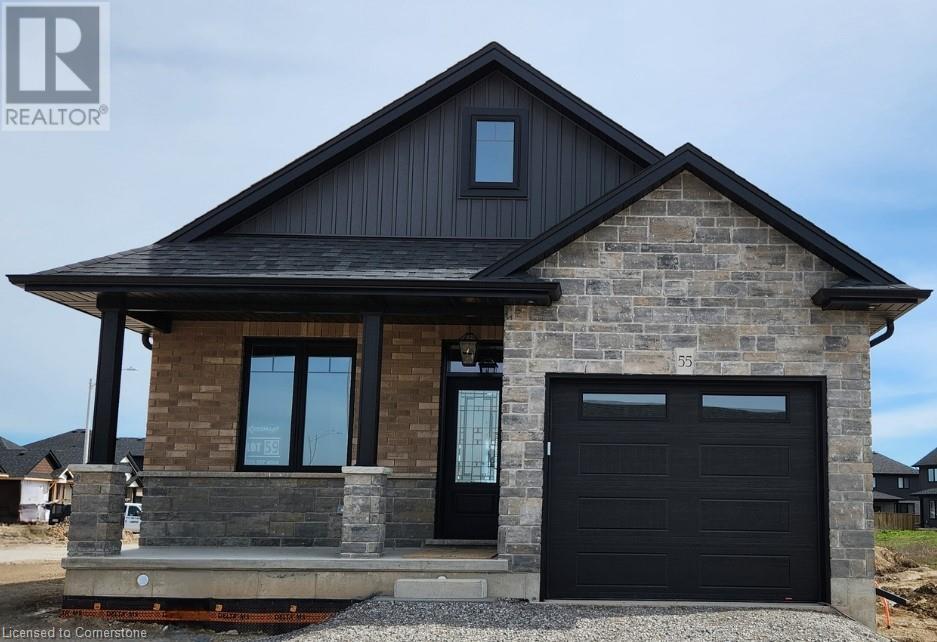461 Green Road Unit# 321
Stoney Creek, Ontario
ASSIGNMENT SALE - UNDER CONSTRUCTION - END OF AUGUST 2025 OCCUPANCY - Modern 1-bedroom unit at Muse Condos in Stoney Creek! 525 sq. ft. of thoughtfully designed living space plus a 82 sq. ft. balcony where you can relax with sliding door access from the living room and bedroom! Features an elevated design package valued at over $14,000 including; 9'ft ceilings, floor-to-ceiling windows, luxury vinyl plank flooring throughout, quartz countertops throughout, pot lights throughout, a brand new 7-piece appliance package, in-suite laundry, and enjoy the added convenience of 2 underground parking spaces (valued at $35,000 for additional space), and 1 locker included! Enjoy convenient living just minutes from the new GO Station, Confederation Park, Van Wagners Beach, scenic lakeview trails, shopping, restaurants, and convenient highway access. Residents will have access to ground floor commercial space as well as resident amenities, including a stunning 6th-floor lakeview terrace with BBQ(s) and seating areas, studio space, media lounge club room with chef's kitchen, art gallery, and pet spa. DeSantis Smart Home features include app-based climate control, security, energy tracking, and digital access. Tarion warranty included. (id:59911)
RE/MAX Escarpment Realty Inc.
124 Chubpoint Road
Alnwick/haldimand, Ontario
Nestled along the pristine shores of Lake Ontario this oasis is only 15 minutes from downtown Cobourg and minutes south of Grafton this custom-built luxury home offers an unparalleled living experience where architectural excellence meets natural splendour. The property showcases five meticulously designed bedrooms and four exquisite bathrooms, creating the perfect harmony between spacious comfort and intimate luxury. As dawn breaks, witness the sky transform into a kaleidoscope of colors from your private sanctuary. Floor-to-ceiling windows frame the turquoise expanse of Lake Ontario, blurring the boundary between interior elegance and nature's grandeur. The craftsmanship throughout this beachfront haven speaks to discerning tastes rom custom millwork to premium finishes that elevate everyday living into an extraordinary experience. The property's thoughtful design includes a fully-equipped in-law suite, offering versatility for extended family or distinguished guests. Every detail reflects an unwavering commitment to quality construction and timeless design principles that will stand the test of time and changing styles. Just steps from your door, a beautiful natural beach beckons with countless opportunities for recreation or peaceful contemplation. Imagine ending each day with nature's most spectacular show as the sun dips below the horizon, painting the sky and lake in breathtaking hues visible from multiple vantage points throughout the home. Outdoor living spaces have been conceived with the same attention to detail as the interior, creating seamless transitions for entertaining or quiet reflection. The proximity to Nawautin Nature Sanctuary (just minutes away) offers additional opportunities to connect with the region's natural beauty. In this private oasis, luxury isn't merely about space or amenities-it's about cultivating a lifestyle where every sunrise brings new possibilities and every sunset concludes another perfect day in your personal paradise. (id:59911)
Royal Service Real Estate Inc.
Lot 22 Mccarty Drive
Cobourg, Ontario
Welcome to Deerfield Estates, an enclave of executive homes elevated above the rolling hills of Northumberland County. "THE MASSEY", by Stalwood Homes, is a sprawling 3 bedroom, 2.5 bath new construction bungalow that boasts soaring 9 ft ceilings throughout the almost 2100 sq ft main floor. Enjoy open concept living with spectacular views of the countryside. Gourmet Kitchen features quartz countertops, custom cabinetry and an Island with breakfast bar that overlooks the Great Room and Eating Area. Natural light floods through gorgeous windows spanning the Great Room and Eating area. Unwind at the end of your day in your Primary Suite, complete with a luxury 5pc ensuite and Walk In closet. A convenient, main floor Laundry Room is located just off the Mud Room. Two large bedrooms with a main 4 pc Bathroom and Powder Room complete the main floor. Retreat to your lower level that can be finished now or later to allow for additional living space, or leave unfinished for hobbies or plenty of storage. Added features include attached double car garage with direct inside access, natural gas, municipal water and Fibre Internet to easily work from home. 3 lots available, several floor plans to choose from! Only a short drive to the GTA, and minutes to the beautiful lakeside city of Cobourg, with its amazing waterfront, beaches, restaurants and shopping. Welcome Home to Deerfield Estates! (id:59911)
Royal LePage Proalliance Realty
6g - 305 Lakebreeze Drive
Clarington, Ontario
This corner end-unit, three-level condo townhome offers a luxurious lifestyle with two private balconies, 270 degree unobstructed water views allowing endless natural light, your own personal elevator, and floor-to-ceiling, wall-to-wall patio doors. Prime location, unmatched privacy & tranquility. Welcome Home to Sought-After Lakeside Living in the Port of Newcastle Experience unobstructed south views of Lake Ontario, with sunsets that most can only dream of. The home is also equipped with interior electronic blinds and an exterior power-operated awning. Inside, you'll find heated floors in the front hallway, stunning hardwood floors, 10-foot ceilings, and a gas fireplace, creating a warm and inviting atmosphere. The chefs dream kitchen features quartz countertops, stainless steel appliances, a double wall oven, an induction cooktop, a wine fridge, and an oversized island perfect for entertaining and everyday living. The upper floor is home to your own spa-like master retreat, offering full water views, a cozy sitting area, a five-piece ensuite, walk-in closets, a full laundry room, and elevator access. The space also includes a well-appointed office, den, or library area with plenty of bonus storage. The unit is completed by its own private double-car garage. With 3 bedrooms, 3 bathrooms, over 2,600 sq. ft. of interior living space, and an additional 400 sq. ft. of private outdoor balcony space, this home has it all. Located in a nature lovers paradise, with walking trails and bike paths right at your doorstep, you'll also have full access to the Admirals Club. Enjoy the clubhouses amenities, including an inground pool, full gym, library, games room with a pool table and dart boards, movie theater room, and a full lounge area with a bar. Seeing is believing! Don't miss your opportunity to view this exceptional property. Builder floor plans are attached (id:59911)
Coldwell Banker - R.m.r. Real Estate
962 Concession 10 Road W
Puslinch, Ontario
Enjoy this 76-acre property with an original 1850’s farmhouse on it. This home has been lovingly maintained by the same family for the past 64 years and is in great shape from top to bottom! The long driveway leading from the road and expansive front yard provides good privacy from the hustle and bustle of the street. This land was farmed decades ago, but currently has about 1/4 of the property cleared, and the remaining acreage is bush and trees. Currently zoned A2. Fantastic highway access and so close to amenities in Carlisle, Waterdown, and Puslinch. This is an amazing opportunity to own acreage and build your dream home. Future potential to add second, detached dwelling pending Hamilton by-law (policy C.3.1.2 e) passing. Don’t be TOO LATE*! *REG TM. RSA. (id:59911)
RE/MAX Escarpment Realty Inc.
15 Prince Albert Boulevard Unit# 406
Kitchener, Ontario
This 2 Bed + den, 2-bathroom apartment is located in a quiet neighborhood between Kitchener downtown and uptown Waterloo. The apartment is equipped with floor-to-ceiling windows that provide ample natural light and a beautiful balcony that offers a stunning view of the surroundings. The apartment features quartz countertop and stainless steel appliances that add a touch of elegance to the space. The apartment comes with underground covered parking that ensures your vehicle is safe and secure. The apartment is conveniently located just minutes away from the GO station, Google, LRT, and other services. This makes it an ideal location for those who want to be close to the city’s amenities. (id:59911)
RE/MAX Twin City Realty Inc.
145 Columbia Street W Unit# 703
Waterloo, Ontario
This new luxury condo is ideally located just steps from both the University of Waterloo and Wilfrid Laurier University. The open-concept design offers spacious living areas with plenty of natural light, a modern kitchen, and a stylish bathroom. Enjoy access to top-tier amenities including a fitness center, basketball court, movie theater, concierge, and games room. Perfect for students, professionals, or investors seeking a sophisticated home in one of Waterloo’s most desirable locations. (id:59911)
Chestnut Park Realty Southwestern Ontario Ltd.
48 Craddock Boulevard
Jarvis, Ontario
Welcome to this stunning family home, located in the highly sought-after Jarvis neighborhood! Built by one of the area’s top builders, this custom-designed residence was carefully crafted by the current owners and has been impeccably maintained since its construction in 2010. The home's excellent curb appeal is enhanced by an extended driveway offering space for three cars wide. A charming covered porch leads you into a spacious foyer. Inside, the main floor features an open-concept layout with a family room boasting tray ceilings, a generous dining/entertaining area, and a beautiful kitchen with an island, prep sink, and gleaming granite countertops. The main floor also includes a convenient laundry/mudroom accessible from the double-car garage, along with a well-placed 2-piece bath. Upstairs, you’ll find four bedrooms and a full 4-piece bath. The oversized primary suite is a true retreat, complete with a 4-piece ensuite and a walk-in closet. The finished lower level is perfect for entertaining, featuring a cozy fireplace, built-in shelving, and a fantastic wet bar area with a live edge countertop. The backyard is a tranquil oasis, with a welcoming patio and a separate shed. Plus, there are no neighbors directly to the north of the property, offering added privacy. Move in, relax, and enjoy this exceptional family home! *New A/C installed March 2025* (id:59911)
Royal LePage Macro Realty
2782 Barton Street E Unit# 1403
Hamilton, Ontario
Welcome to this beautifully designed 1-bedroom + den suite in one of Stoney Creek’s most exciting new condo communities! This thoughtfully crafted unit features modern finishes, 9-foot ceilings, smart home technology, and a spacious, open-concept layout filled with natural light. The sleek kitchen is outfitted with stainless steel appliances and stylish cabinetry, while the versatile den is perfect for a home office or guest space. Enjoy access to premium building amenities. Located close to the QEW, GO Transit, shopping, restaurants, and scenic parks, this is contemporary condo living at its best. Don't miss your chance to call this exceptional suite home! (id:59911)
Exp Realty
Lot 96-1 Pike Creek Drive
Cayuga, Ontario
Stunning, Custom Built “Keesmaat” 2 bedroom Bungalow in Cayuga’s prestigious, family orientated “High Valley Estates” subdivision. Great curb appeal with stone, brick & sided exterior, attached garage, & back covered porch with composite decking. Newly designed “Jeffery” model offering 1237 sq ft of beautifully finished, one level living space highlighted by custom “Vanderschaaf” cabinetry with quartz countertops, bright living room, formal dining area, 2 spacious MF bedrooms including primary suite with chic ensuite, 9 ft ceilings throughout, premium flooring, welcoming foyer, 4pc primary bathroom & desired MF laundry. The unfinished basement allows the Ideal 2 family home/in law suite opportunity with additional dwelling unit in the basement or to add to overall living space with rec room area, roughed in bathroom & fully studded walls. The building process is turnkey with our in house professional designer to walk you through every step along the way. Conveniently located close to all Cayuga amenities, restaurants, schools, parks, the “Grand Vista” walking trail & Grand River waterfront park & boat ramp. Easy commute to Hamilton, Niagara, 403, QEW, & GTA. Make your appointment today to view quality workmanship in our Cayuga Sales Office & Model Home – multiple plans to choose from. Cayuga Living at its Finest! (id:59911)
RE/MAX Escarpment Realty Inc.
269720 County Road 9
Grey Highlands, Ontario
This solid, well-loved brick bungalow has been in the same family since the day it was built, and it shows in the best way. Generations have celebrated holidays, milestones, and everyday moments here, and now it's ready for its next chapter. Set on a beautiful 2-acre lot with beautiful countryside views, this home offers the space, comfort, and setting that so many buyers are looking for. Located on a paved road, just 15 minutes from both Collingwood and Shelburne, it's close enough for day-to-day convenience but far enough to enjoy a bit of elbow room. The main level has a semi-open-concept layout with two bedrooms, a full bath, and plenty of space for a growing family or visiting grandkids. Large windows bring in natural light and showcase the surrounding views, and the country kitchen connects to a generous dining area with a walkout to the back deck, perfect for outdoor meals or weekend get-togethers. There's also a covered front porch, a main floor laundry room, and a handy mudroom with a two-piece bath just off the attached garage, great for coming in from yardwork or play. Downstairs, the finished lower level gives you even more room to work with. It includes a spacious rec room, third bedroom, 3-piece bath, cold cellar, and a side walkout. Whether you need space for teens, guests, or even potential for an in-law setup, the layout is flexible. Some cosmetic updates will bring this home into a more modern style, but it's completely move-in ready as is. It's the kind of place where you can take your time, make it your own, and enjoy the process of creating something that fits your family just right. If you're looking for a home and property that's been well cared for and offers true potential, this is worth checking out. *GPS may take you up the road watch for the fire #. (id:59911)
RE/MAX Summit Group Realty Brokerage
4 - 1171 Millwood Avenue
Brockville, Ontario
This cozy 2-bedroom condo, available for lease, is designed for those eager to downsize without sacrificing independence, all within the embrace of a secure and welcoming community. Enjoy seamless entry with direct entry from outside. The step-free layout enhances mobility and convenience. Step inside, and you will immediately appreciate the abundance of natural light, which highlights the open and airy design that makes this space feel both expansive and inviting. Experience the soothing warmth of radiant floor heating that envelops you during the cooler months, complemented by an all-on-one-level layout. Say goodbye to the worries of stairs! The Primary bedroom has plenty of closet space plus an ensuite. The eat-in kitchen is perfect for quick bites, and a separate dining area offers space for meals with family and friends. Nestled in Brockville's sought-after north end, this adult community provides a friendly and supportive environment, ideal for taking strolls to nearby shops and essential services. The common room is perfect for gatherings, featuring in-suite laundry for your convenience, a storage locker, and an exclusive parking spot. Are you ready to transition to a carefree lifestyle? Then you should Love where you live! (id:59911)
RE/MAX Quinte Ltd.


