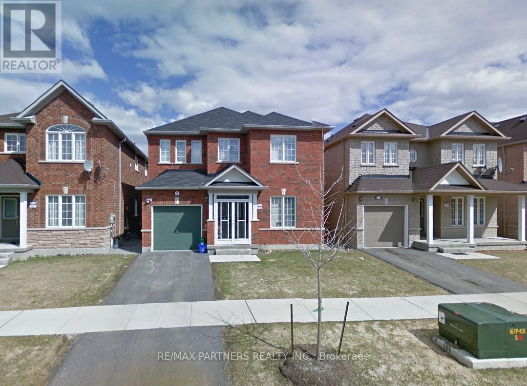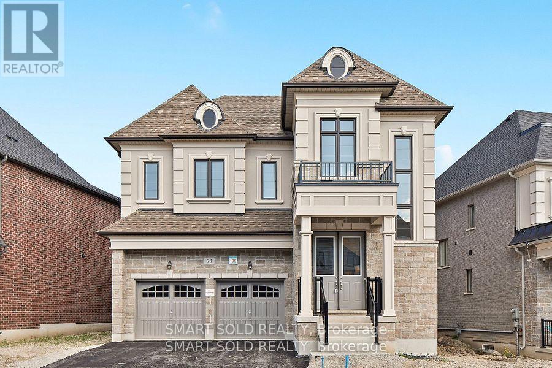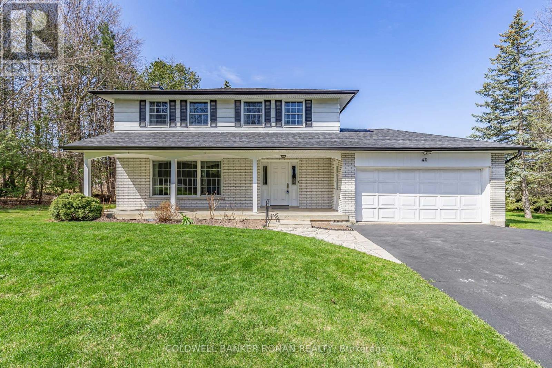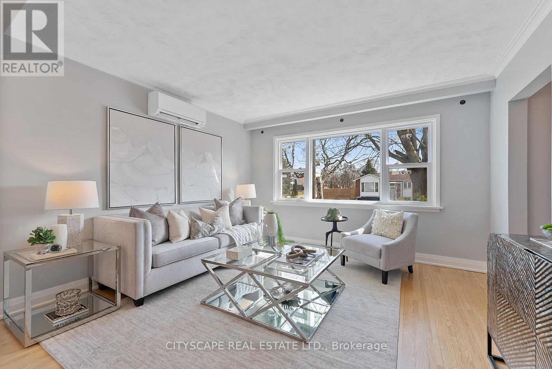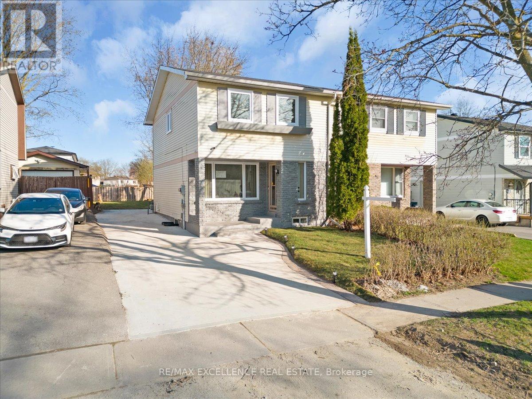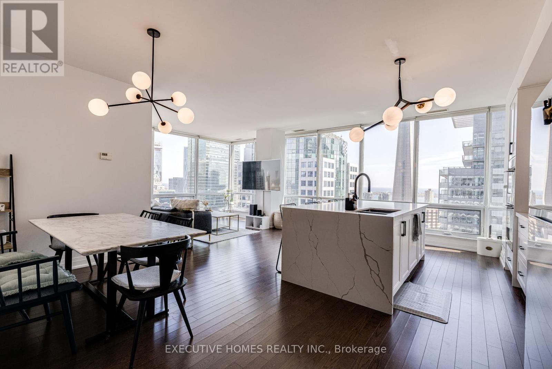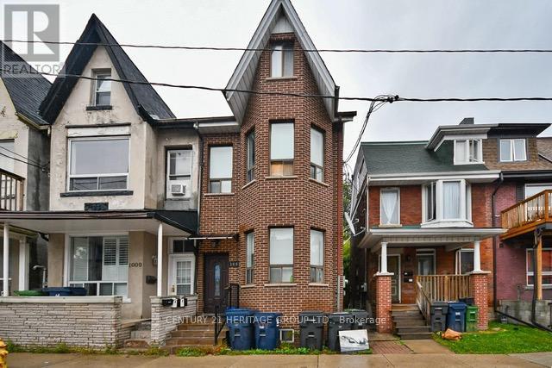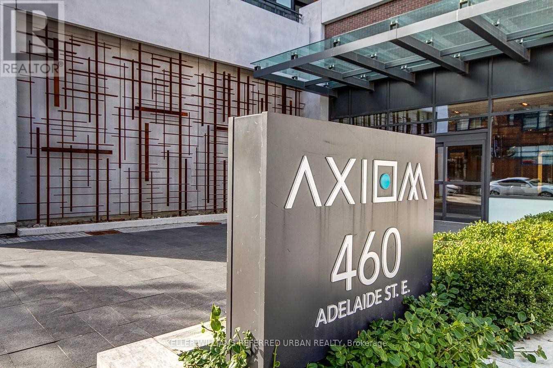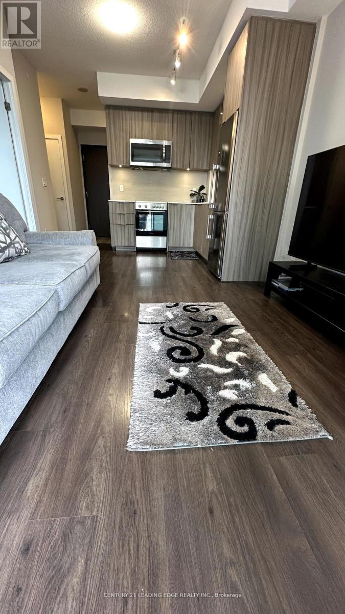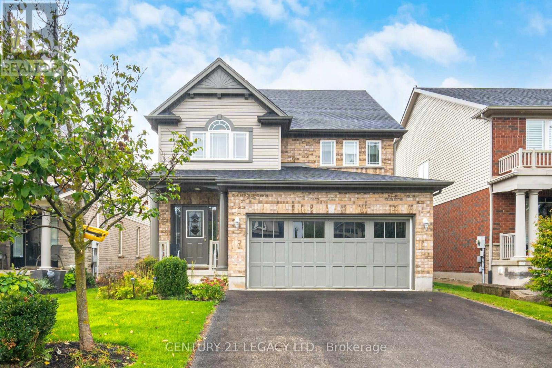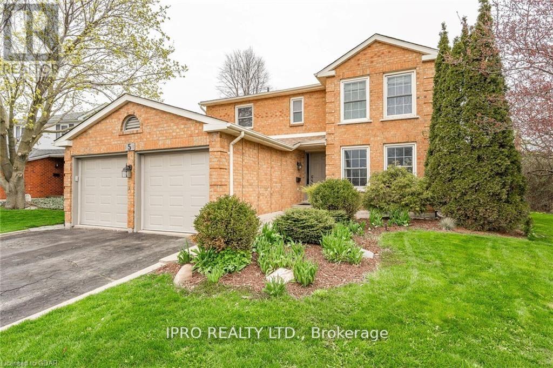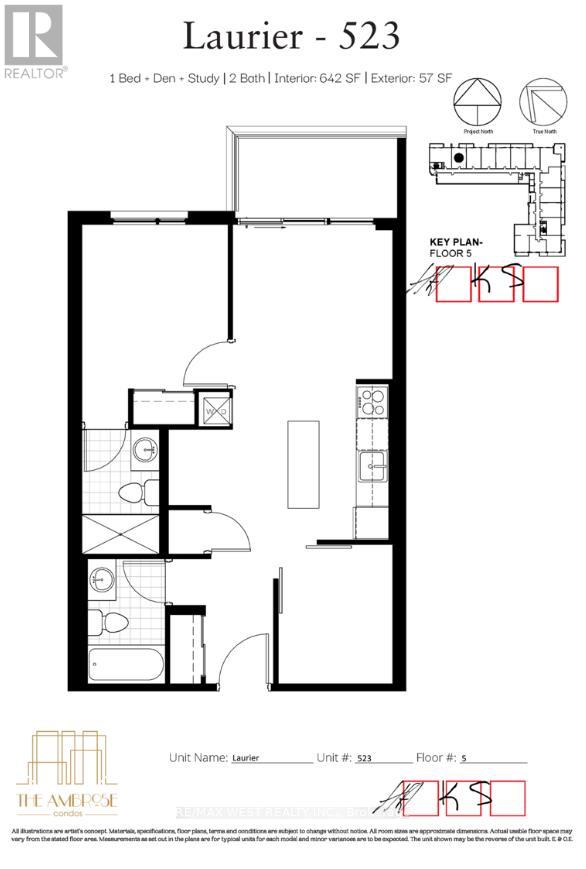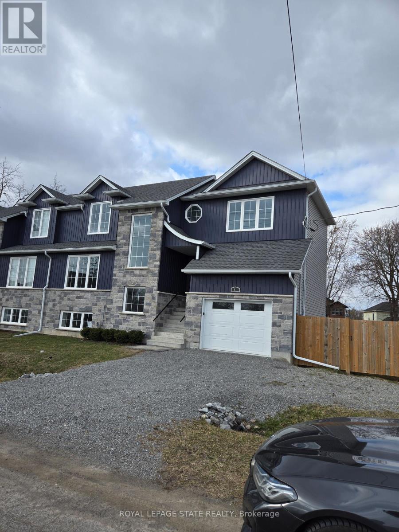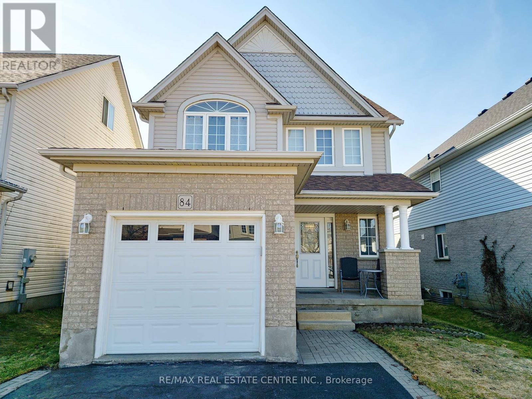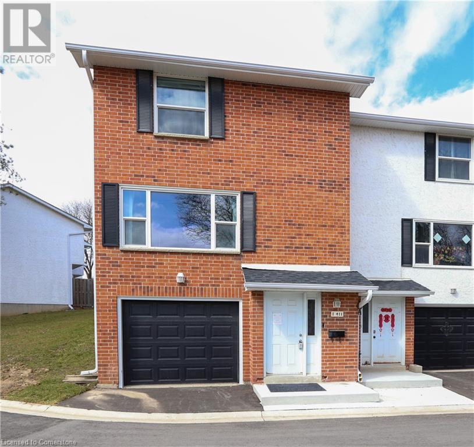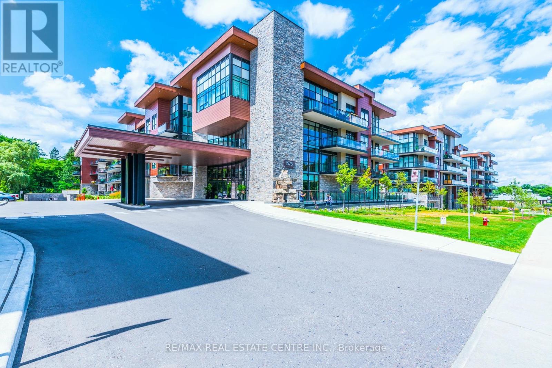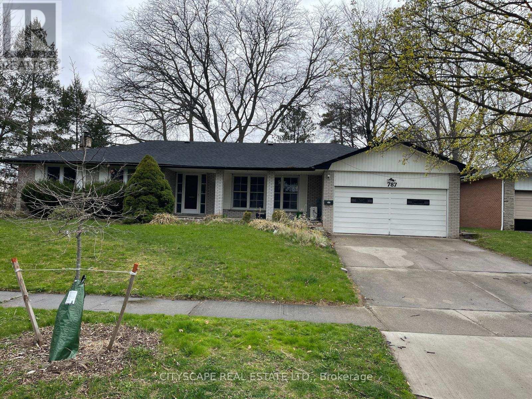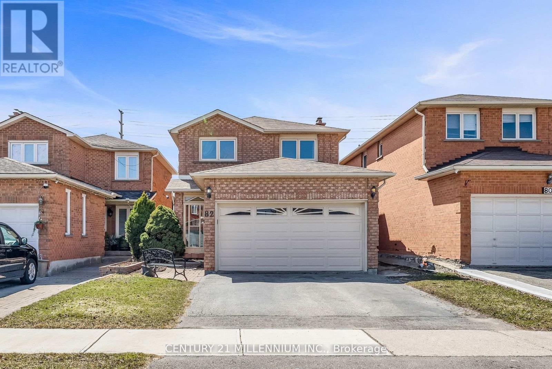39 Pamgrey Road
Markham, Ontario
4 Bedroom Detached Home! Main Floor Living room can convert into 5th Bedroom* Storm Door* Large Kitchen w/Pantry, Breakfast Area W/ Walkout To A Large Backyard* Direct Access From Garage * 9' Ceiling* Family Room w/ Fireplace *Open Concept *Master Bedroom With 4 Pc Ensuite And Walk-In Closet. Close To Mount Joy Go Station, Hwy 407, Shopping, Hiking Trails, Grocery Stores And More! Entire House for Lease (id:59911)
RE/MAX Partners Realty Inc.
73 Current Drive
Richmond Hill, Ontario
Introducing 73 Current Drive: Brand new development nestled into Red Oak located at East of Bayview and North of Elgin Mill! Double garage 55.02ft frontage detached house (Model: The Birch 3 - 3138 sqft included with 120 SqFt finished lower area). Open-Concept Foyer with Double Doors.The First Floor is10 Ft height and the second floor is 9 ft height. Updated ($30,000)9Ft' Unfinished Basement + Walk-Up Concrete Outdoor Staircase ($10,000). Loft at 2nd Floor closed Staircase. Bedroom 2 and 3 share on Bath. Bedroom 4 has own bath. Natural Light Throughout. Den Can be Office. Open Study Area at 2nd Floor. Unfinished WALK-UP BASEMENT waiting for your design. Laundry room located on the second floor. Mudroom direct access to Garage Entrance.Basement Washroom Rough-In, Excavated Cold Storage.Richmond Green Secondary School. Alexander Mackenzie H.S. (IB / Art Program). Closed Home Depot and Costco. With Too Many Exceptional Features To List, Elegance Truly Meets Comfort At 73 Current Drive. Move In And Enjoy The Best Of Upper Richmond Hill Living! Come See This Stunning Home For Yourself And Experience The Luxury Firsthand! (id:59911)
Smart Sold Realty
2605 - 15 Water Walk Drive
Markham, Ontario
Popular Unionville Location, Gorgeous Unobstructed Panoramic South And Se View Of Downtown Markham. High Level Corner Upgraded Suite. Luxury Completed Recreational Amenities. Prime Markham Location, Minutes To Markville Mall, Go Station, Cineplex, Ymca/Pan Am Sport Centre, Wholefood/No Frills, Banks And Cafe/Restaurants. (id:59911)
Century 21 Heritage Group Ltd.
120 Rutledge Avenue
Newmarket, Ontario
Lovely raised bungalow in the heart of Newmarket. Great home for first-time buyers, families or those right-sizing. Lovingly cared for and ready to make it your home. Soaring vaulted ceiling at front entry, updated main flr flooring (except bath). Spacious gathering spaces for those special events. Most rooms freshly painted. Bedroom area separated by door for reduced noise. Large dbl garage with 2 garage door openers. Garage entry direct to basement. Basement rec room has large above grade windows. Short walk to Glen Cedar Public School and Davis Dr. transit corridor. Short drive to Hwy 404. New kitchen cabinets/floor/counter/patio door (Dec 2020), new bdrm broadloom (Apr 2025), Shingles (June 2024), driveway (circa 2019), hardwood floor (circa 2019). Sellers never used wood fireplace: not WETT certified. Basement has tub/shower combo by sauna and 2 piece bath. Sauna status unknown. So much to love here! (id:59911)
Royal LePage Rcr Realty
16 Valleo Street
Georgina, Ontario
This Freshly Painted And Fully Renovated Detached Home Featuring A Double Garage. The Property Boasts New Hardwood Flooring Throughout Both The Main And Second Levels. The Open-Concept Main Floor Includes A Spacious Living Room With A Fireplace, Seamlessly Transitioning Into The Upgraded Modern Kitchen, Complete With A Stylish Backsplash, Countertop, And A Breakfast Area. The Second Floor Is Highlighted By A Generous Master Bedroom With His And Her Closets And A Luxurious5-Piece Ensuite Bathroom, Featuring An Upgraded Shower With A Glass Panel. Each Of The Additional Bedrooms Is Equipped With Windows AndClosets, Providing Ample Natural Light (id:59911)
Homelife/future Realty Inc.
205 Alexander Road
Newmarket, Ontario
Executive Raised Bungalow On Oversized Premium Lot With Private Backyard Oasis And Updated Interlock Landscaping. Bright and Beautiful 3 Bedroom Home In Highly Desirable & Nestled Exclusive Pocket Of Newmarket! Very Efficient Floor Plan With Kitchen/Breakfast Combo, And Lots Of Natural Light. Traditionally Inspired Elements With Stainless Steel Sleek Appliances, Including Functional Layout With Large Prep Area And Oversized Eat-In Family Kitchen. Spacious Living and Dining Area With Plenty Of Large Windows Providing Natural Light Throughout. Main Floor Includes Three Good Sized Bedrooms, 4 Piece Bathroom On Main Floor, And Walk-Out to Sun Filled Deck And Deep Lot, With Updated Interlock Landscaping. Spacious And Efficient Basement Setup And A Registered Dwelling Unit With City Of Newmarket Featuring Good Sized Recreation Space With Fireplace, Separate Kitchen, Good Sized Bedroom with Closet and Large Window and Shared Laundry. Great Space For In-Law Suite Or To Generate Additional Income.**Extras** Updated Furnace And AC, Mostly Vinyl Windows, Vinyl Garage Door, And Gas Fireplace With Great Floorplan, Privacy, Community Dynamic, Close Proximity To Transit, Hospital, Good Schools, and Amenities. (id:59911)
RE/MAX West Realty Inc.
8 - 9699 Jane Street
Vaughan, Ontario
Corner Unit With A Spectacular View Facing Canada's Wonderland! This Commercial Unit Features, Retail Unit Along With A 2 Bedroom plus 2 full washroom Apt. This property is generating Excellent Income Ideal For Investor's. Property Is Walking Distance To All Major Amenities Such As Banks, Grocery Stores, Shopping Centers, Tim Hortons, Vaughan Hospital and Vaughan Mill mall, etc. (id:59911)
RE/MAX Experts
219 - 7181 Yonge Street
Markham, Ontario
Everything is ready for you to start your business. Landlord pays TMI (Property taxes, maintenance & insurance fees). Unit located near Elevator, Prime Retail Space at Shops On Yonge in Yonge/Steeles, Multi-Complex with Indoor Shopping Mall, Retail Store, Office, Hotel And Approximately 1200 Residential Condominium Units. Bank, Supermarket, Food Court, Liberty Hotel Suits and much more. Ample Underground Parking Space For The Tenants And Visitors. Fully Renovated Unit (Laminate Floor, Lighting Fixtures, Glass Door, Convenient lock system), Future Subway Extension on Yonge/Steeles. Tenant needs to open hydro account & obtain Tenant insurance. (id:59911)
Homelife New World Realty Inc.
40 William Street
New Tecumseth, Ontario
Bring the family! In-laws/multigenerational! Large double lot in a mature established Alliston neighborhood. Severance available upon municipal application and approval. This solid two-storey home has been recently updated with a new roof, windows, and more. It offers four bedrooms, two bathrooms, and a finished lower-level recreation room. The oversized two-car garage provides ample storage and parking. Conveniently located near schools, parks, and Stevenson Memorial Hospital, with easy access to shopping, restaurants, and the New Tecumseth Rec Centre. (id:59911)
Coldwell Banker Ronan Realty
63 Taylorwood Road
Oshawa, Ontario
Bright and spacious 4-bedroom, 3-bathroom detached home in quiet, family-friendly neighborhood! This well-maintained home is located just a 2-minute walk from Durham College and Ontario Tech University, minutes to shopping, Hwy 7, Hwy 407, parks, restaurants etc. Featuring a functional floor plan with separate living and dining rooms, large eat-in kitchen with all stainless appliances, kitched verlooking the cozy family room with a gas fireplace, walk-out to a private deck and fenced backyard - perfect for relaxing or entertaining. Enjoy the convenience of main floor laundry room, guest bathroom an a inviting foyer. includes a private driveway with parking for 3 vehicles, and exclusive use of the backyard. Tenant responsible for 70% of all utilities. No smoking. (id:59911)
RE/MAX West Realty Inc.
65 Ivorwood Crescent
Toronto, Ontario
This charming bungalow is not just a property; its a lifestyle. Nestled in a vibrant community, this beautifully fully renovated residence offers the perfect blend of comfort, convenience, and modern amenities. This home offers brand new appliances and new windows on the main floor. Finished basement with side entrance. A picturesque private backyard that feels like your own sanctuary, you'll find peace and tranquility just steps away from all the essentials. With enough space to fit up to six cars, your visitors will never have trouble finding parking .This property is perfectly situated right beside a walkway that leads directly to a bustling shopping center. You'll find everything you need , including Metro, Shoppers Drug Mart, LCBO and Library making errands a breeze and eliminating the need for a car. Transit is a quick walk (about 3 minutes) from the house and shopping is a 2 minute walk to the mall entrance. (id:59911)
Cityscape Real Estate Ltd.
2014 Horace Duncan Crescent
Oshawa, Ontario
Refined contemporary living in this brand new from the builder exquisite 3-bedroom, 3-bathroom Treasure Hill residence the Cameron model, Elevation B2. Spanning *1860 sqft*, the main floor invites you into an open concept great room. The kitchen is a culinary haven tailored for any discerning chef. Ascend to the upper level and discover tranquility in the well-appointed bedrooms, each designed with thoughtful touches. Oversized master suite offering a spa-like 4 piece ensuite and a generously sized walk-in closet. **EXTRAS** Located in a convenient community near amenities, schools, and parks, this Treasure Hill gem offers a simple and stylish modern lifestyle. ***Closing available 30/45/60 tba** (id:59911)
RE/MAX West Realty Inc.
1815 Queen Street E
Toronto, Ontario
Prime Beaches Corner Unit, 39 ft of Street Front Retail includes Two Parking Spaces. Built out to be an upscale showroom, the unit has luxury finishes such as marble style flooring. Excellent Opportunity for a variety of uses including retail, service, showroom or office. Across from National Retailers including Starbucks and Bruno's Fine Foods. Located on the ground floor of a busy condominium with a ton of pedestrian & vehicular exposure, the perfect location to launch or expand your brand. Heavy cooking not permitted. (id:59911)
Real Estate Homeward
1340 Cedar St. West Street W
Oshawa, Ontario
FOR LEASE 4+1Bd, 2Wr, 2Kitchens, 4Car Park, Semi Split Level, Finished Basement, Steps To Waterfront Lake, Transit At Doorstep, 401/Simcoe, Oshawa YES! There's No Neighbors Behind, Priced To Lease. One Of The Best Value Semi-Detached Homes In Oshawa, Literally Steps From The Waterfront Trails And Lake Ontario *This Spacious Semi Offers Loads Of Space *5 Levels With 4+1 Bedrooms Completely Hardwood *Main Kitchen With Quartz Counter And Stainless Appliances *2nd Kitchen In Basement With Quartz Counter *2 Baths Fully Upgraded *Main Floor Features Eat-In Kitchen Combined With Large Living Room And Dining *Upper Level With Two Bedrooms & 4 Pc Bath *Ground Level With Two Bedrooms And One 3 Pc Bath *Separate Side Door Entrance Leading To The Finished Basement With 5th Bedroom *Walk Out From 4th Bedroom To Deck And Fenced Yard *Basement Level With Living & Dining Area And 2nd Kitchen *Fully Upgraded & Modified Kitchens/Bathrooms *Ideal For Multiple Family Members Wanting To Share Housing *Extra Storage Room *One Year Old Washer/Dryer Laundry In Basement *New Furnace June2020 *Newer Roof *Independent Entrance To The Basement *Kitchen Breakfast Area *Parking for 4 Cars **Ideal Location Close To GO & 401 Commuters, Catholic And Public Schools, Parks, Close To Lake & Walking Trails, Shopping, Restaurants, Place Of Worships *Public Transit At Door Front *New Paint Ready To Move In Condition. (id:59911)
Equity Builders Realty Inc.
731 Hillcroft Street
Oshawa, Ontario
Welcome to this beautifully transformed 3+1 bedroom, 3-bathroom home, showcasing over $120,000 in premium upgrades. Every detail has been thoughtfully curated to offer an elevated living experience, blending timeless elegance with modern luxury. Step inside to find hardwood flooring throughout, a custom-designed kitchen featuring high-end appliances and sleek quartz countertop, perfect for the chef at heart. The spacious bedrooms are enhanced with custom closet organizers, offering style and functionality, while exquisite millwork throughout the home adds a rich, luxurious feel. Retreat to spa-like bathrooms with custom vanities and refined finishes. The home features completely finished legal basement with a kitchenette, ideal for extended family living. Outside, enjoy fresh curb appeal with a newly paved concrete driveway and new sod in both the front and backyard perfect for outdoor relaxation and gatherings. Every inch of this home exudes quality and craftsmanship, offering a true turnkey lifestyle in one of Oshawas most sought-after family communities. Conveniently close to all amenities, including top-rated schools, beautiful parks, shopping, public transit, and more.Dont miss your chance to own this move-in ready masterpiece! (id:59911)
RE/MAX Excellence Real Estate
5032 Old Brock Road
Pickering, Ontario
Legal Two Unit Home + Two Separate Hydro Meter + 9Ft Main Floor + Premium Lot + 5 Bedrooms + 4 Bathrooms + 200+100 Amps + Living In A Community That Has Amazing Features And Luxury Homes All Around! This Beautiful Home Is Perfect For Multi-Generational Families. Main Unit Consists Of 4 Bedrooms & 3 Bathrooms, 2nd Unit Consists Of 1 Bedroom With 1 Full Bathroom & New Kitchen (2025). The House Has A Large Family And Living Rooms. Ample Amount Of Storage And Spacing For Any Family To Enjoy. Optional For Main Floor Office As Well As 2nd Floor Office Space, For Those Working From Home. Main Unit Offers Updated Kitchen (2025) With Large Breakfast Area/Dining Area With Skylight With Ton Of Natural Lighting. Outdoor Is Equipped With A Large Fire Pit Area, Ample Amount Of Grass And Outdoor Space To Enjoy! Large Trees Giving Amazing Shade and Areas To Relax, Picnic And Much More! Please Attached Feature Sheet For More! (id:59911)
RE/MAX Royal Properties Realty
2912 - 80 John Street
Toronto, Ontario
Bathed in the gentle southeast light that only a high corner suite can claim, Festival Towers Suite 2912 feels less like a condo and more like a private observatory above King West. True floor-to-ceiling glass stretches across both bedrooms, the living-dining expanse, and a 143-square-foot balcony, capturing a spellbinding tableau of the CN Tower, downtown skyline, and a distant shimmer of lake. Inside, 1,249 square feet have been thoughtfully re-imagined for both daily ease and elevated entertaining. The kitchen, redesigned in 2021, balances form and function with crisp white cabinetry, a discreet pantry wall, a stone waterfall island with hidden storage and pop-up power, and a huge dining area ready for everything from early-morning smoothies to multi-course dinner parties. Both bedrooms are exceptionally large and both Bathrooms have been completely renovated with the primary ensuite having in marble-style wall tiles, a sleek new vanity, brushed gold hardware, and immaculate fixtures; the second full bathroom mirrors the same elevated finish in matte black. Life here is effortlessly practical with your own parking space and locker keep city living organized yet the buildings amenity collection turns ordinary days into something closer to resort living: a white-glove 24-hour concierge, hotel-calibre indoor pool with steam and sauna, a fully equipped fitness club, yoga studio, skyline terrace with cabanas and barbecues, private cinema, guest suites, and even exclusive TIFF screenings in the in-house theatre. Michelin-starred restaurants, designer boutiques, transit, the PATH, and the Financial District sit right outside the front door, but Suite 2912 cocoons you above it all, wrapped in sun, sky, and a quiet sense of privilege. To appreciate how naturally the space flows and how the view steals every scene explore the attached 3D Matterport tour, then come experience the sunrise for yourself. (id:59911)
Executive Homes Realty Inc.
1008 - 238 Simcoe Street
Toronto, Ontario
Embrace the energy of downtown living in this modern and stylish 2-bedroom, 1-bath condo, ideally situated in the heart of Toronto. This well-maintained unit features an open-concept layout with sleek finishes and smart design that maximizes both space and storage. The contemporary kitchen is equipped with stainless steel and built-in appliances, perfect for those who enjoy cooking and entertaining. Both bedrooms are comfortably sized and include mirrored closets for added functionality. Located just steps from major city landmarks such as OCAD, the AGO, U of T, City Hall, and the Financial and Entertainment Districts, this condo places you at the center of everything Toronto has to offer. Enjoy a vibrant mix of nearby shops, restaurants, cafes, and cultural hotspots, along with easy access to St. Patrick Station, Hospital Row, and the Eaton Centre. Residents will soon benefit from a range of on-site amenities, including a 24-hour concierge. Whether you're a young professional, student, or urban explorer, this is an exceptional opportunity to lease a beautifully finished home in a prime location. (id:59911)
RE/MAX Plus City Team Inc.
3808 - 251 Jarvis Street
Toronto, Ontario
Luxurious living awaits at Dundas Square Gardens. This bright and modern two-bedroom plus media unit comes complete with one parking and one locker. Enjoy breathtaking, unobstructed sunset views from the 38th floor. The suite features sleek quartz kitchen counters, built-in appliances, stylish laminate floors throughout, and floor-to-ceiling windows that flood the space with natural light. The efficient 577 square foot layout offers two separate bedrooms and a private balcony, perfect for enjoying the vibrant cityscape.Located in the heart of downtown Toronto, this address puts you steps away from Toronto Metropolitan University, George Brown College, the Eaton Centre, Yonge-Dundas Square, TTC subway access, streetcar service, and countless dining and shopping options including Starbucks and Tim Hortons right at your doorstep. With a Walk Score of 98 and a Transit Score of 100, everything you need is just minutes away.Residents enjoy premium building amenities such as a stunning rooftop sky lounge and gardens, a luxurious outdoor pool with cabanas, a full fitness centre with a yoga room, a library and study area, party and meeting rooms, guest suites, visitor parking, and a grand 24-hour concierge service. Experience downtown living at its finest in one of Toronto's most exciting locations. (id:59911)
Century 21 Leading Edge Condosdeal Realty
310 - 181 Sheppard Avenue E
Toronto, Ontario
This bright 2-bedroom, 2 full washroom suite features a smart, functional layout and a sun-drenched south-facing balcony, ideal for enjoying morning coffee or relaxing evenings with skyline views. Every detail in this unit has been tastefully upgraded, offering a move-in-ready experience with high-end finishes throughout perfect for those who appreciate quality craftsmanship and modern design. Located in the heart of North York, you're just minutes from: Yonge-Sheppard Centre and Bayview Village for shopping and dining Sheppard-Yonge Subway Station for easy commuting Earl Bales Park, Albert Standing Park, and scenic trails Toronto Centre for the Arts and other cultural attractions. AnytimeWhether you're a professional, couple, or investor, this unit offers an unbeatable blend of location, luxury, and lifestyle. (id:59911)
The Condo Store Realty Inc.
2 - 1007 Bathurst Street
Toronto, Ontario
Excellent Location In Prime Annex. Pride Of Ownership. New Paint! Walking Distance To Bathurst Subway, Art Galleries, Restaurants & Shopping. Bloor West Amenities, Utilities Included! Modern Kitchen, Spacious & Bright Walk Out To Porch From Master Bedroom. Bright, Modern, High Ceiling Unit. (id:59911)
Century 21 Heritage Group Ltd.
1717 - 460 Adelaide Street W
Toronto, Ontario
Spacious 1-Bedroom Unit in Axiom by Greenpark. This thoughtfully designed unit features an open-concept layout with 621 sq ft of interior living space, plus a 65 sq ft balcony. Ideally located just minutes from the Financial District, St. Lawrence Market, Eaton Centre, George Brown College, TTC, Metro grocery store, and major banks. Enjoy premium amenities including a 24-hour concierge, fitness centre, theatre room, outdoor terrace, party room, and dining area. (id:59911)
Keller Williams Referred Urban Realty
1607 - 50 Forest Manor Road
Toronto, Ontario
Right At Don Mills Subway Station And Fairview Mall. Spacious And Sun Filled 1+1 Condo. Floor To Ceiling Windows. Airy 9 Ft Ceilings& Laminate Floors. Modern Open Kitchen W/Granite Counters. Panoramic Clear North View with extra large Balcony. Fabulous Building Amenities: Indoor Pool, Party Rm, Visitor's Parking, 24Hr Concierge & More. This unit Is perfect for First Time Buyer/Investor. Offers easy access to a wealth of amenities in the highly sought-after Don Mills/Sheppard area. Prime Location with just minutes to 401, 404, and DVP, with Fairview Mall, supermarkets, schools, community centers, and public transit (including subway and bus routes) all within walking distance. Enjoy a modern kitchen with expandable central island, generous master suite, and access to amazing building amenities: 24/7 concierge service, gym, indoor pool, sauna, guest suite, visitor parking, car wash, party room, and more. Relax on your spacious balcony with a drink in hand as you take in breathtaking sunset views and the million-dollar panorama that transforms beautifully throughout the day and year-round. (id:59911)
Century 21 Leading Edge Realty Inc.
609 - 608 Richmond Street W
Toronto, Ontario
The Harlowe! South Facing Bright Modern 700 Sq Ft. Loft With 10' Exposed Concrete Ceilings, Floor To Ceiling Windows, And Hardwood Floors Throughout. Den has been Installed with Privacy Screens so it can Serve as an Office or Guest Bedroom. Kitchen Features Modern Euro-Style Cabinets, Stone Counters, Glass Back Splash, Gas Cooking, &Stainless Steel Appliances. Bright & Sunny South Exposure! In The Heart Of The Entertainment District; Steps From The TTC And Countless Restaurants, Coffee Shops & Boutiques Along King And Queen St. Stainless Steel (Ss) Fridge, Gas Range, Dishwasher, & Microwave. Stacked Washer/Dryer. All Electrical Light Fixtures. Steps To TTC, Lots Of Restaurants, Shops, Metro Super Market, Winners, Boutiques, Shops, Cafe,5 Min Walk On King St And Queen St. (id:59911)
RE/MAX President Realty
317 - 1033 Bay Street
Toronto, Ontario
This prestigious Bay Street commercial condo offers a rare opportunity to invest in a high- profile office space with large windows and unobstructed views overlooking Bay Street, providing ample natural light and a professional atmosphere. Ideal for a range of professionaluses such as law, accounting, wealth advisory, real estate, medical, dental, and wellnessclinics, the space is perfectly positioned for businesses seeking a prominent address. Juststeps from Yorkvilles luxury shopping, fine dining, and Torontos most affluent residences,the location offers unmatched convenience and access to high-net-worth clientele. The propertyis well-served by public transit, with three nearby subway stations, and is close to theUniversity of Toronto campus (id:59911)
Exp Realty
99 Roger Street Unit# 43
Waterloo, Ontario
Brand new, never lived 2 bedrooms 2 washrooms townhouse (End Unit) lots of Sunlight. Great investment as well as good opportunity for younger couples. Low maintenance fee. Attached garage, 2 Car Parking. Very Bright spacious unit. Private Terrace. Quartz Counter top. Upgraded Kitchen cabinets. Minutes from University of Waterloo And Wilfred Laurier University, Google HQ, LRT Train, Grand River Hospital. (id:59911)
Sutton Group - Summit Realty Inc.
15 Anderson Court
Ancaster, Ontario
JUST IN TIME FOR SUMMER! WELCOME TO 15 ANDERSON COURT, THIS METICULOUSLY WELL MAINTAINED 4+2 BEDROOM HOME DISPLAYS PRIDE OF OWNERSHIP THROUGHOUT. NOTHING HAS BEEN OVERLOOKED BY THESE ORIGINAL OWNERS. UPGRADES AND HIGH END FINISHES CAN BE SEEN FROM THE MINUTE YOU WALK IN THE FRONT DOOR. FROM THE FULLY FINISHED LOWER LEVEL THAT BOASTS AN EXTRA BEDROOM, 3-PIECE BATH AND FINISHED REC ROOM TO THE OPEN CONCEPT KITCHEN/ FAMILY ROOM WITH POLISHED GRANITE COUNTERS, HIGH-END APPLIANCES AND COZY GAS FIREPLACE. THE BEST SURPRISE OF ALL AWAITS YOU THE MOMENT YOU WALK OUTSIDE INTO YOUR OWN PRIVATE TREED OASIS. INCREDIBLE SALT WATER POOL, PROFESSIONAL LANDSCAPING, GAZEBO, AND A PINE SHED FOR STORING ALL THE POOL EQUIPMENT, AND FINALLY A POURED CONCRETE PATIO THAT'S A PERFECT SETTING FOR ENTERTAINING IN THE SUMMER. ON THE 2ND FLOOR YOU'LL FIND 4 GENEROUSLY SIZED BEDROOMS THAT HAVE ALL BEEN RECENTLY UPDATED, HARDWOOD FLOORS THROUGHOUT, PRIVATE UPDATED ENSUITE AND A CONVENIENT UPPER LEVEL LAUNDRY ROOM WITH A RECENT WASHER AND DRYER. THE OWNERS OF THIS 4+2 BEDROOM HOME HAVE LEFT NO STONE UNTURNED. IT'S TRULY MOVE-IN READY FROM TOP TO BOTTOM. LOCATED ON A QUIET COURT IN ANCASTER, CLOSE TO ALL THE AMENITIES BUT FAR ENOUGH AWAY TO FEEL RELAXED THE MOMENT YOU WALK THROUGH THE FRONT DOORS. (id:59911)
RE/MAX Escarpment Realty Inc.
1606 - 88 Sheppard Avenue E
Toronto, Ontario
Sought after building at the corner of Yonge and Sheppard. Prime location with underground access underneath the building with all amenities right at it's door steps or steps away. Very accessible to grocery stores, banks, restaurants, highways, and many other amenities. (id:59911)
Kingsway Real Estate
99 Bethune Avenue
Hamilton, Ontario
Client RemarksClient RemarksStunning, Freehold Townhome with 1,700 sq. ft. of Elegant Living Space in a Prime Location. This Immaculate Property Features a Bright, Open-Concept Layout with an Upgraded Kitchen, Quartz Countertops, and Modern Finishes. The Primary Bedroom boasts a 4-piece Ensuite and Walk-In Closet. Premium Dark Oak Stairs, Hardwood Floors on the Main Level, and Upgraded Carpet on the Second Level add a touch of luxury. Convenient Second-Floor Laundry, and Pot Lights throughout the home. Located in the desirable Laguna Village at Summit Park, close to shopping, schools, and all amenities. (id:59911)
RE/MAX Real Estate Centre Inc.
44 Dominion Drive
Guelph, Ontario
Welcome to 44 Dominion Dr! Built in 2006! 2111 sq ft as per Mpac. This detached is Located in Westminster Woods Neighborhood! The main floor features: A Great Room, Kitchen w/Island and Breakfast area that leads to a covered deck, A den that can be used as a formal dining or office. The upper level features: four (4) bedrooms, 2.5 baths, a 3pc master ensuite and a walk-in closet. Engineered hardwood floors throughout. (id:59911)
Century 21 Legacy Ltd.
10 - 1781 Henrica Avenue
London North, Ontario
Welcome to The 4-Bedroom 1926 Sqft Condo Townhouse, Available From June 1st, Located in The Peaceful Neighborhood of Fox Hollow London, Offering a Perfect Blend of Comfort and Convenience. The Open-Concept Kitchen With SS Appliances Seamlessly flows into the Living and Dining Areas Creating an Inviting Space for Entertaining and Everyday Living. Step Out Onto the Private Balcony to Enjoy your Morning Coffee or Unwind After a Long Day. Each Bedroom is Good Size, With the Master Bedroom with 3 pc Ensuite Bath. Not to Mention A Bedroom And 3 Pc Bath Conveniently Located on Main Floor. which Can Also be Used As A Home Office. With Two Dedicated Parking Spots And Double Garage, There is Ample Parking Space. Located Just Minutes from Shopping Centers, a Variety of Restaurants, Reputable schools, and Public Transit options, this Home Places you in the heart of it all. Don't Miss the Opportunity To Make This Exceptional Property Your New Home. (id:59911)
Homelife Maple Leaf Realty Ltd.
5 Havenwood Court
Kitchener, Ontario
Available for Lease from July 1st - Welcome To This Beautiful Home, Perfect For Your Family, Extra-large corner lot Entertain with ease in your open concept kitchen & family room, renovated by Pioneer Craftsman, with two sets of sliders leading to your 23'x18' private deck with gazebo! Large well landscaped yard. Your formal dining/living room offers room for those special occasions too! Fireplace, crown moldings, pot lights and more. Fully finished basement with an extra bedroom & bath for family or guests. Close to schools & amenities. Updates incl: a maple kit with granite counters & dura ceramic floor. New roof in 2017, furnace in 2018, air conditioner in 2021. Pictures was taken when the Property was vacant. (id:59911)
Ipro Realty Ltd.
523 - 575 Conklin Road
Brantford, Ontario
Fantastic opportunity for first-time home buyers or investors in the beautiful and growing city of Brantford! This assignment sale at 401 Shellard Lane features a well-designed 1-bedroom + den layout, offering flexible space ideal for remote work, guests, or extra living areas. The unit includes one parking spot and a locker for added convenience. Located in a vibrant community close to schools, parks, shopping, and essential amenities, this brand-new condo is perfect for those looking to enter the market or expand their investment portfolio. Dont miss your chance to own in one of Brantfords most anticipated developments! (id:59911)
RE/MAX West Realty Inc.
35 - 590 North Service Road
Hamilton, Ontario
This modern 2-bedroom, 2-bathroom stacked townhouse offers a unique two-level layout that's perfect for roommates, professionals, or anyone needing a bit of separation and space. The main level features an open-concept design with the kitchen, living, and dining areas flowing together, along with a spacious primary bedroom and a 4-piece bathroom. Downstairs, you'll find a second bedroom, another 4-piece bathroom, and a large bonus room that works beautifully as a second living area, family room, or even a home office. With its thoughtful design, each level feels like its own private suite ideal for two people sharing the home. Enjoy the convenience of a built-in garage plus a second surface parking spot. Only five years old, this home is located in a vibrant, newer lakeside community just steps to the water and walking paths. You're also just minutes from the highway, making this a fantastic location for commuters. If you're looking for something fresh, stylish, and functional, this ones worth a look. (id:59911)
Exp Realty
1407 - 60 Frederick Street
Kitchener, Ontario
Includes PARKING, WATER, HEAT, INTERNET! A well-kept, energy-efficient 2-bed, 2-bath corner unit is available in downtown Kitchener. Enjoy great views from the balcony. The building has a concierge and gym. Ensuite Laundry. With nearly 700 sq ft, it has a practical layout and stainless steel appliances. (id:59911)
Exp Realty
41 Amelia Street
Port Colborne, Ontario
Sold 'as is, where is' basis. Seller makes no representation and/or warranties. (id:59911)
Royal LePage State Realty
807 - 101 Queen Street
Ottawa, Ontario
This luxury residence offers an exclusive living experience in the highly sought-after downtown financial district of Ottawa. Located just steps from Sparks Street, Parliament Hill, Rideau Centre, the National Arts Centre, and a wide array of shops and dining options, this property places you at the center of it all.Residents enjoy access to an exceptional range of amenities, including the SkyLounge with panoramic views of Parliament Hill, concierge services (including tailor, dry cleaner, driver, and housekeeping), an exercise room, sauna, theatre room, games/party room, pet spa, and a car wash bay.The unit itself features ultra-modern finishes designed for comfort and style, including hardwood flooring, quartz countertops, integrated fridge and dishwasher, and sleek stainless steel appliances. The hotel-inspired ensuite boasts a glass shower, waterfall feature, and double sinks. Expansive floor-to-ceiling windows bathe the space in natural light and offer captivating views of the Peace Towerperfect for enjoying the Canada Day fireworks from the comfort of your home.This remarkable residence offers both luxury and convenience in one of Ottawas most desirable locations. (id:59911)
Homelife Superstars Real Estate Limited
774 Kohler Road
Haldimand, Ontario
Stunning 2008 built country bungalow positioned on 0.82ac lot overlooking farm fields -10 mins S/Cayuga in-route to L. Erie -35 mins/Hamilton. Introduces 2038sf living area, 2142sf lower level, 518sf 2-car garage & resort style yard ftrs 364sf covered composite deck w/BI hot tub & IG htd salt water pool w/new liner'23. Incs grand foyer, office/den, living room enjoying p/g FP & eng. hardwood flooring, Dream kitchen sporting custom cabinetry, granite counters, peninsula & SS appliances, dining area ftrs deck WO, 3 E-wing bedrooms, 4pc bath, W-side primary bedroom w/WI closet & 3pc en-suite, 2pc bath, laundry room & garage entry. Lower level boasts 845sf family room + large unspoiled space -ready to finish! Extras - 8'+9' ceilings, p/g generator, roof'19, p/g furnace, AC, c/vac, HRV, UV/RO, 200a hydro, 4000g cistern, septic & paved drive. (id:59911)
RE/MAX Escarpment Realty Inc.
84 Foot Crescent
Cambridge, Ontario
This stunning, well-maintained home in the desirable North Galt neighborhood offers nearly 2500 sq.ft. of finished living space, spacious backyard patio for entertaining and ample parking for family and visitors, plus a generous loft on the 3rd level for additional living space. Featuring 3 spacious bedrooms, 3 bathrooms, and an abundance of natural light, this home is perfect for families. The main floor offers a bright and airy layout, while the finished basement provides endless possibilities for recreation or storage. Enjoy the convenience of being within walking distance to schools, parks, and shopping. With ample parking and no sidewalk in the driveway, plus being just 6 minutes from the highway, this home combines comfort and practicality. (id:59911)
RE/MAX Real Estate Centre Inc.
411 Keats Way Unit# 1
Waterloo, Ontario
Clean 3 bedroom, 2 washroom end unit townhouse with garage and private backyard backing onto treed parkette and nestled in desirable Waterloo area. Excellent opportunity for first time or investor buyers, as well as students, with convenient 15 minute walk to University of Waterloo or bus ride to University of Waterloo & Wilfrid Laurier University, as well as shopping, plaza, grocery stores and much more (id:59911)
RE/MAX Real Estate Centre Inc.
20 Desert Garden Drive
Brampton, Ontario
Stunning 2 Car Garage Corner House for Lease Backing onto Park. At One of The Most Desirable Area Of Brampton, Chef Delight Kitchen W/ Stainless Steel Appliances. Family Room with Gas Fireplace and Good Size Windows, Master Bedroom W/ Ensuite and Walkin Closet, 2 Other Good Size Bedrooms, 2nd Floor Laundry, Double Door Entrance, Minutes From Mount Pleasant Go Station and All Amenities. Don't Miss!! (id:59911)
Save Max Real Estate Inc.
16b Maple Avenue N
Mississauga, Ontario
This Port Credit Stunner Could Be Yours! Enjoy The Incredible Lifestyle That Mississauga's Village On The Lake Has To Offer & Find Out Why Its Known As One Of GTAs Most Celebrated Neighbourhoods! Walking Trails, Shops/Cafes/Restos, Lakeside Parks & So Much More! Steps To GO Station. High-End Custom Features/Finishes Throughout! Contemporary & Modern Living Space W/ Traditional & Timeless Sensibilities! Pinch Yourself! And Make This Dream Home Your Reality! (id:59911)
Keller Williams Referred Urban Realty
G28 - 1575 Lakeshore Road W
Mississauga, Ontario
Welcome to the "Oak Park" model at The Craftsman in Clarkson Village! This 660 sq. ft. bright and stylish one-bedroom plus den unit boasts 9-ft ceilings, hardwood floors, and floor-to-ceiling windows that flood the space with natural light. Enjoy modern touches like pot lights and heated bathroom floors, Google Nest V3 can be operated remotely. The kitchen featuries two-tone cabinets, stainless steel appliances, quartz countertops, and a tiled backsplash.Located in a prime area, you're just minutes from waterfront trails, a dog park, shops, and restaurants. Public transit is steps away, with Clarkson GO Station and the QEW just a short drive. **EXTRAS** Building Amenities Include Gym, Guest Suite, Party Room, 24 Hr Concierge & Rooftop Terrace.Additional space next to parking convenient for minivan/wheelchair access, along with private electric charger one of the very few in the building. (id:59911)
RE/MAX Real Estate Centre Inc.
1580 Davenport Road
Toronto, Ontario
Welcome to this beautifully renovated single family home offering three independent units, perfect for multigenerational living or investment. Fully updated in 2017, each unit features its own heating control for maximum comfort and privacy. The main floor unit boasts a bright layout with access to a lovely private patio, ideal for relaxing or entertaining. Upstairs, the second-floor unit offers a spacious design highlighted by exposed brick walls, a cathedral ceiling, and a skylight that fills the space with natural light, along with a beautiful deck off the kitchen perfect for enjoying morning coffee or evening meals. The street-level basement unit features a generous walk-in closet and easy access. Residents share a convenient laundry facility, and there's also a large storage room in the basement for added functionality. Modern finishes and thoughtful upgrades throughout make this home truly move-in ready and a fantastic opportunity. (id:59911)
Ipro Realty Ltd.
787 Dack Boulevard
Mississauga, Ontario
This beautiful renovated banglown 1st street south of Lakeshore Blvd w(between Lake and Lakeshore Road w) One side no house Lots of new Multi million dollars houses around,House is located on lake fron enclave of homes,short walk to Lake/Restaurant/shops and beautiful port credit. House is tenanted. selling as is where is condition, No retrofit warranty for er's basement. Buyer or buyer's agent to verify all measurments/all info prior to offer.A sought after area Lorne Park (id:59911)
Cityscape Real Estate Ltd.
82 Candy Crescent
Brampton, Ontario
Lovely Family Home with Income Potential in a convenient Brampton Location close to David Suzuki Secondary School and the Triveni Mandir. This home offers a beautiful layout with a gorgeous solid cherrywood kitchen and granite countertops, french doors to the living room, a fireplace in the family room and double doors to the Master bedroom on the second level.The fully fenced backyard is very private with no neighbours behind and trees that provide shade to the wooden deck with bench seating and an interlocking stone patio. There is income potential in the basement with a separate entrance to a full one bedroom in law suite with its own kitchen and bathroom with new egress windows (2025).The home is within walking distance to various schools, grocery stores and public transit. Dont miss owning a beautiful home in this walkable and convenient location. (id:59911)
Century 21 Millennium Inc.
14 Standish Street
Halton Hills, Ontario
South Georgetown, Easy Walk to Schools, Parks, Transportation. Beautiful Family Orientated Neighborhood. 4 Bedrooms, 4 Washrooms, Finished Basement. Home has been Renovated, Painted, only have carpet on stairs. The rest of the home has hardwood and laminated hardwood throughout. Shows exceptionally well. Beautiful Home, Thanks for your co-operation. Buyer & Buyer agent should verify measurement Seller is very motivated, Show and Sell! (id:59911)
RE/MAX Real Estate Centre Inc.
312 - 3006 William Cutmore Boulevard
Oakville, Ontario
Amazing! brand-new, never lived in Condo, 2 Bed, 2 Bath unit in Mattamy Clockworks at Sought-After Upper Joshua Creek community of Oakville. Featuring open-concept floor plan, laminate flooring through out, soaring 9-foot smooth ceilings, and oversized windows with lots of natural light. Upgraded gourmet kitchen with high-end stainless steel appliances, quartz countertops, a stylish backsplash, and a central island/breakfast bar. minutes from major highways (403, QEW, and 407), top-rated schools, scenic parks, shopping centers, dining options, and public transit, perfect location. A must see in one of Oakville most desirable and up-and-coming neighborhoods. (id:59911)
Right At Home Realty
