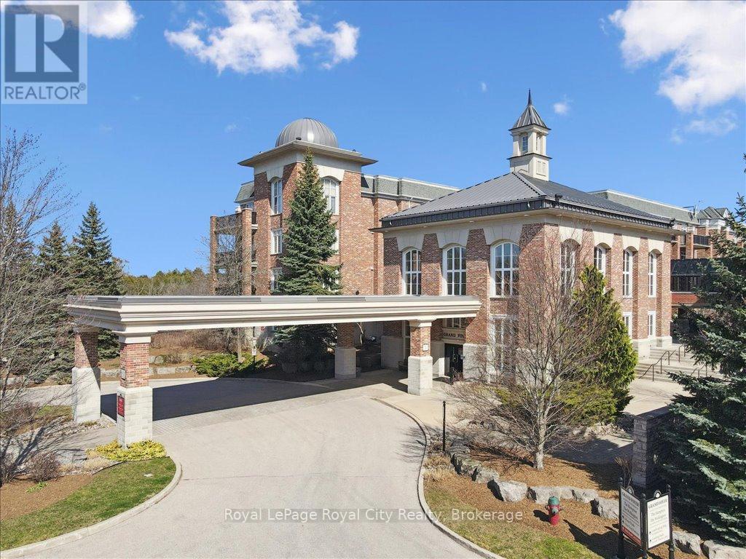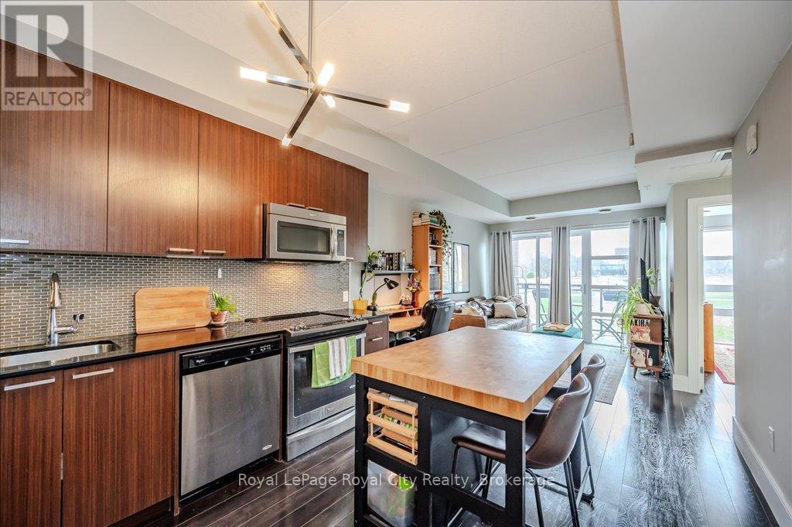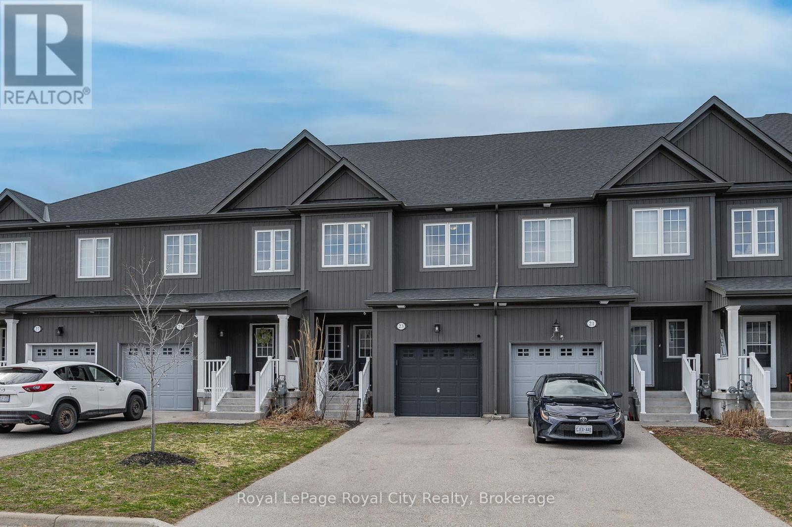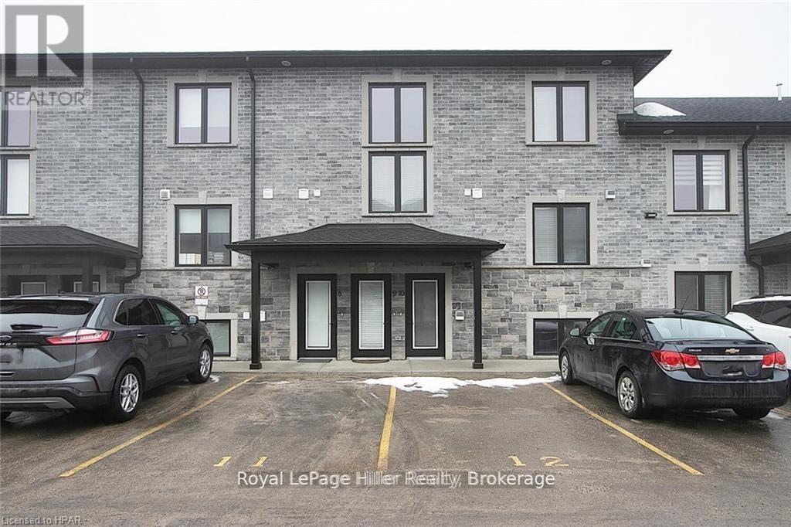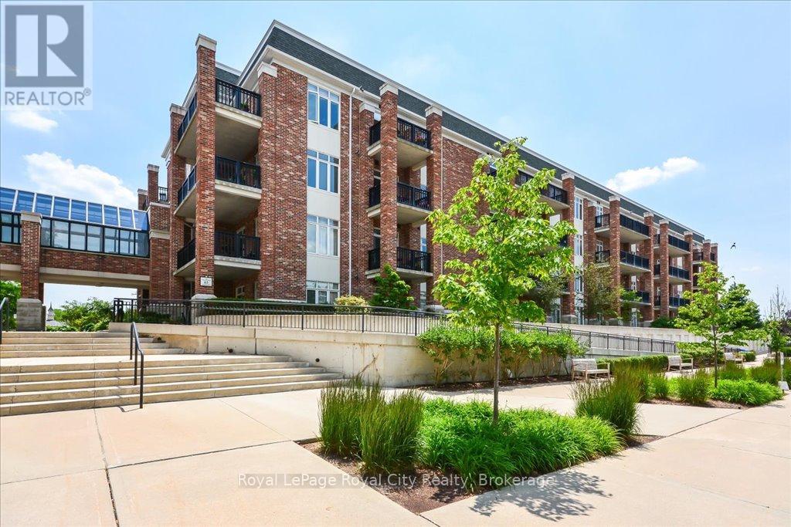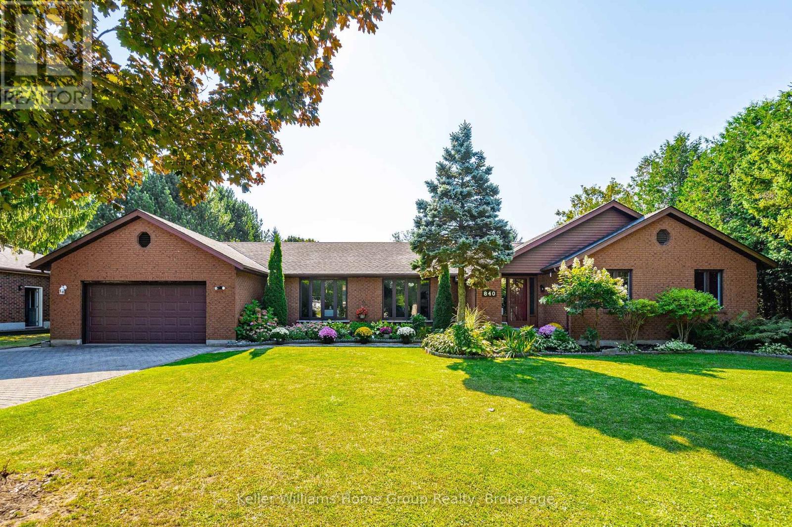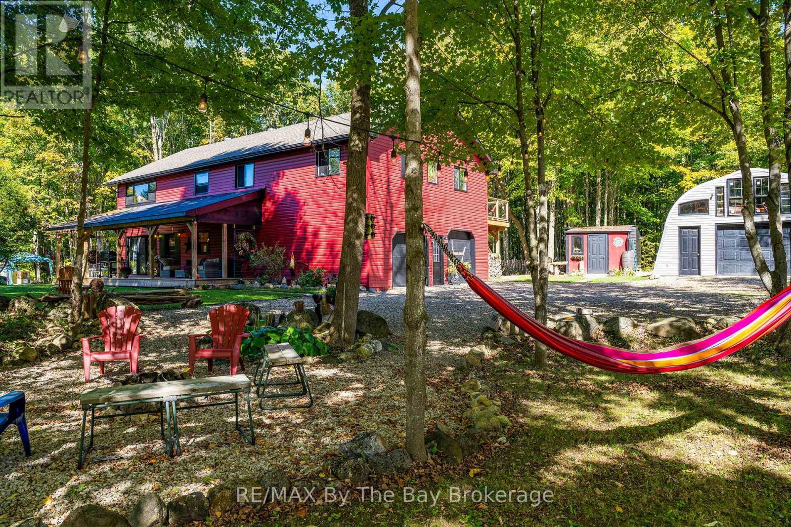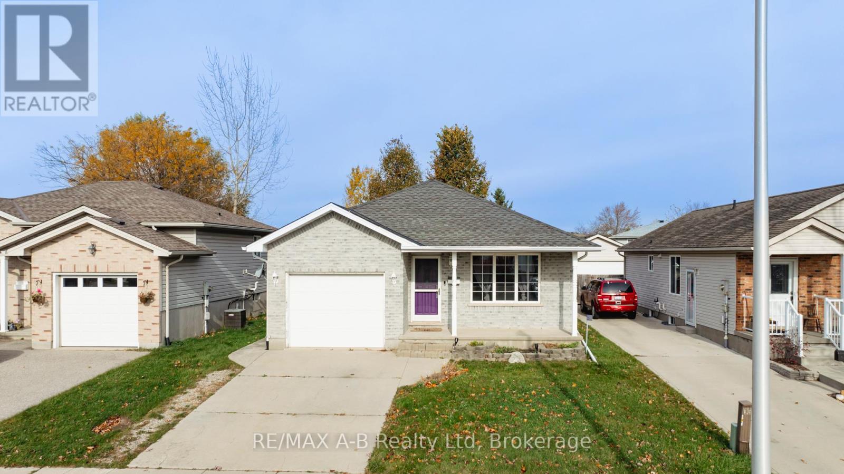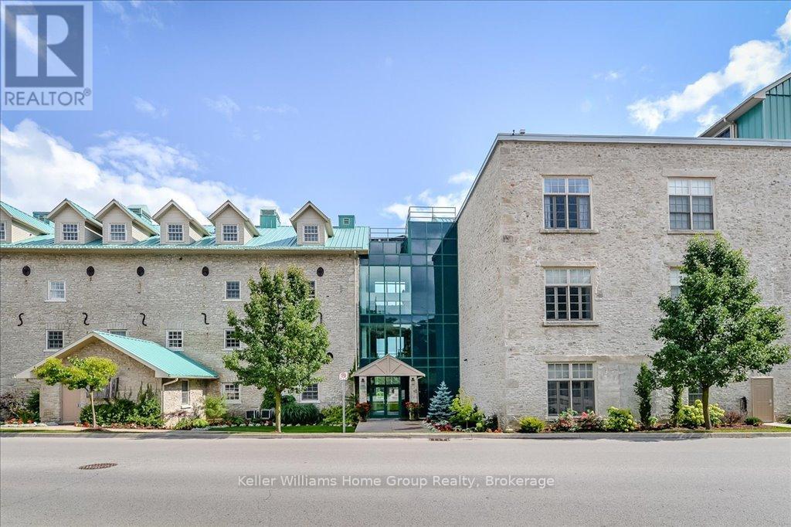212 - 71 Bayberry Drive
Guelph, Ontario
Welcome to Refined Retirement Living at the Village by the Arboretum Guelphs Premier 55+ Adult Lifestyle Community. Step into a life of ease, elegance, and endless opportunity in this bright and very spacious corner suite, ideally situated in one of the most exclusive adult communities in Southern Ontario. With windows on three sides and two private balconies, one overlooking the lush greenery of the Arboretum, this 1,610 SF home offers serene views, abundant natural light, and complete privacy. Just steps from the elevator from the grand foyer, this thoughtfully designed layout features an expansive open-concept living and dining space highlighted by tray ceilings and a charming electric fireplace. Whether entertaining or relaxing, the flow and finish of this home create a welcoming retreat you'll be proud to call your own.The well-appointed kitchen connects seamlessly to the main living area, perfect for hosting or casual dining. The generously sized primary bedroom offers a walk-in closet and private ensuite, while a second bathroom adds flexibility for guests. You'll also enjoy a versatile den/home office, in-suite laundry, and ample closet space throughout. An underground parking space just steps from an elevator and an exclusive storage locker are included for added convenience.But life here is about more than just your suiteits about the lifestyle. As a resident, you'll have full access to the 28,000+ sq ft Village Centre, a hub of activity offering an indoor pool, sauna, hot tub, fitness rooms, tennis courts, putting green, pickleball, billiards, library, and over 100 resident-led clubs and classes. Whether your interests lie in the arts, sports, social events, or wellness, there's something here for everyone. (id:59911)
Royal LePage Royal City Realty
314 - 155 St Leger Street
Kitchener, Ontario
Welcome to this beautifully designed 1-bedroom condo nestled in a prime neighbourhood. This modern unit features a stylish open-concept layout with a spacious kitchen showcasing sleek cabinetry, stainless steel appliances, and stone countertops. Expansive windows flood the space with natural light, creating a warm and inviting atmosphere throughout. The living and dining area seamlessly extends to a private balcony with unobstructed views of lush green spaceperfect for enjoying your morning coffee or unwinding after a long day. The generous primary bedroom includes a walk-in closet, while the versatile living room offers the perfect space for a home office, reading nook, or guest area. Additional features include in-suite laundry, underground parking, and access to a beautifully appointed amenity room. The pet-friendly building is ideally located just steps from trails, public transit, parks, the GO Station, and the vibrant shops and restaurants of Uptown Waterloo and Downtown Kitchener. Whether you're a first-time buyer, investor, or looking to downsize, this condo offers the perfect blend of style, comfort, and convenience. (id:59911)
Royal LePage Royal City Realty
23 Courtney Street
Centre Wellington, Ontario
Looking for that perfect place to call home? Look no further. This well-kept 3-bedroom, 2.5-bathroom home, built in 2018, has been loved by its original owner and is ready for you to move right in. Located in a quiet, family-friendly neighborhood, this home offers the perfect mix of modern living, privacy, and potential. Step inside and you're greeted by a bright, spacious, functional entryway with stylish tile flooring and your main floor powder room. The main floor features a welcoming open concept layout, perfect for both everyday living and entertaining. The kitchen is a standout with its dark cabinetry, stainless steel appliances, stylish backsplash, and a large island for prep, casual dining, or breakfast on the go. There is a large dining area with more than enough space for all your family gatherings. You have direct access to your fully fenced yard and a natural gas BBQ hookup for those summer BBQs that are just around the corner. Upstairs, you'll find three comfortable bedrooms and two full bathrooms. The master bedroom has a spacious 3-piece ensuite and double walk-in closets. There is also a 4-piece family bathroom for the family and any overnight guests. The unfinished basement offers even more space to make your own, complete with a 3-piece rough-in for any future bathroom needs as well as more than enough space for a rec room, bedroom, or home office for any work-from-home professionals. One of the best features? This home backs onto open farm fields, meaning you'll enjoy no rear neighbours and peaceful views right from your backyard. Whether you're sipping coffee on the patio or watching the sunset, this space is something special. You also get a 1-car garage, and you're just a short walk to a nearby park with schools, shops, and other everyday amenities close by. If you're looking for a clean, modern home with room to grow and a little extra privacy, this could be the one. Don't miss this opportunity to call this house your home! (id:59911)
Royal LePage Royal City Realty
204 - 100 Gordon Street
Stratford, Ontario
6 MONTHS CONDO FEES INCLUDED UNTIL JUNE 30! Discover modern comfort in this 2-bedroom condo showcasing elegant quartz countertops and island, along with top-of-the-line appliances including a stove, refrigerator/freezer, microwave, dishwasher, hot water on demand, washer, and dryer. Stay cozy with the efficient forced air gas furnace, air conditioner, and air exchanger. The versatile second bedroom offers endless possibilities as a den/library, office with a convenient murphy bed, or a relaxing TV room. Experience ultimate convenience with heated and cooled common areas, designated storage locker, individual water, gas, and electrical meters, and a water softener. Enjoy lightning-fast internet service with Wightman Fibre Optics, making this unit perfect for remote work or entertainment. Set in a prime location within walking distance to Shopping, Restaurants, and scenic Upper Queens Park. Don't miss the chance to see this exceptional property - Schedule a Private Showing with your REALTOR today! (id:59911)
RE/MAX A-B Realty Ltd
9 - 3194 Vivian Line 37 Line
Stratford, Ontario
Welcome to 3194 Vivian Line 37 Unit #9, in beautiful Stratford! This easy living 2 bedroom, 2 bath, 2 storey loft-style condo suite boasts many upgrades! This lovely home features open concept living with 16' ceilings on the the mail floor with big bright windows throughout. Some of the upgrades include, stainless steel appliances, kitchen island, in-suite laundry with full size stackable washer/dryer, central air and energy star tankless hot water heater. There is also a 6X12 storage locker and 2 parking spaces right outside your door! Enjoy your morning coffee on your cozy balcony overlooking the farmer's field. Close to all amenities, shopping, parks, Stratford's Country Club and easy access to highway. Great investment property. Don't miss out on this opportunity! Book your showing today! (id:59911)
Royal LePage Hiller Realty
401 - 65 Bayberry Drive
Guelph, Ontario
Welcome to the Wellington Suites at the Village by the Arboretum, a premier 55+ community in the heart of Guelph, thoughtfully designed with retirement living in mind. This spacious 1,354 square foot suite offers an exceptional lifestyle in one of the citys most unique and vibrant communities. Featuring two generously sized bedrooms, including a primary suite complete with a walk-in closet and a private three-piece ensuite with a convenient step-in shower. A second full four-piece bathroom provides comfort and flexibility for guests or visiting family. The open-concept kitchen is equipped with a breakfast bar and flows seamlessly into the bright and inviting living room, which is bathed in natural light from large windows and features sliding doors that lead to a private south-facing balcony overlooking the serene courtyard. Additional highlights include beautiful hardwood flooring throughout the main living area, an in-suite laundry room, and a bonus room that can serve as a home office, pantry, or extra storage space. A large storage locker adds to the practicality, while the exclusively owned underground parking space located right next to the elevator provides ease of access directly to the fourth floor. Life at the Village is about so much more than just your home - it's about living well every day. This exceptional adult community offers an impressive community centre, with amenities designed for connection, wellness, and fun. Residents enjoy access to an indoor pool, hot tub, sauna, tennis courts, putting greens, and a billiards room. The Village Centre also hosts over 100 hobby and interest groups, along with fitness classes, social clubs, and community events. Plus, everyday convenience is right at your doorstep with on-site services including a pharmacy, doctors office, and LifeLabs. The Village isnt just a place to live - its a lifestyle in one of Guelphs most sought-after adult communities. (id:59911)
Royal LePage Royal City Realty
840 St George Street E
Centre Wellington, Ontario
This exceptional 2,797 sq. ft. all-brick bungalow is nestled on a desirable half-acre lot in Fergus, combining space, functionality, and style. Boasting 5 spacious bedrooms and 4 bathrooms, this home is perfect for family living or hosting guests. The entertainers dream kitchen on the main floor offers ample counter space, modern appliances, and a seamless flow into the formal dining room. Downstairs, the fully finished lower level features a cozy family room with a gas fireplace, a second kitchen, and a massive 25'x39' rec room, providing endless possibilities for entertainment. With direct walk-out access to the patio, this lower level is ideal for hosting indoor-outdoor events. Enjoy summer evenings on the expansive deck that stretches across the back of the house, offering stunning views of the large, landscaped yard and the green space that borderstwo sides of the property . A double car garage with direct access into the home add convenience to this remarkable property. Perfect for those seeking a spacious and versatile home in one of Fergus's most sought-after neighborhoods! (id:59911)
Keller Williams Home Group Realty
600055 50 Side Road S
Chatsworth, Ontario
Welcome to the Family Farmhouse where country charm meets modern amenities. Through the winding lane leads you to the perfect private oasis. This stunning home was intentionally positioned to soak up the sun rays all day, and catch the sunsets each evening. 11+ acres of premium hardwood trees are not only beautiful, but provide maple syrup, top notch firewood and lumber for your next project. Inside soaring ceilings, an open loft layout and oversized windows bring light and beauty to the space. Stay toasty warm with in-floor heating throughout the main and lower floors. The upper level has 3 good size bedrooms including a primary suite with 4 piece ensuite and a private deck. The finished basement has an additional bedroom, beautiful bathroom and your very own Theatre Room with step up lounge seating and built in speakers. Explore nature and enjoy the land all year round. Walk, ATV or snowmobile through your private trails, or for longer adventures join the expansive conservation trails right off of your driveway. When it's time to relax park your toys and head over to the Forest Retreat with Sauna Haus and Hot Tub to unwind from the day. Plenty of parking and storage is found in the oversized dbl garage with an extended door for trucks and boats. For additional storage, or the possibility to create additional living space, the Quonset Hut is insulated and prepped for in floor radiant heating (960 sqft). Extensive improvements have been completed since 2020 including: All new windows and doors, new water softener, 40 x 12 foot front deck, back deck, all new flooring throughout, 5 new appliances, 2 new bathrooms, new hot tub and many more! Located just 2 hours from the GTA, 25 minutes to Beaver Valley and 35 minutes to Blue Mountain, this home will make the perfect country retreat, or full time home! (id:59911)
RE/MAX By The Bay Brokerage
365 2nd Avenue E
Owen Sound, Ontario
An enchanting property nestled along the scenic Sydenham River in close proximity to Owen Sound's River District and Harrison Park, is the perfect setting for those who appreciate natural beauty and tranquility. The property boasts direct river access and your own dock to sit riverside and enjoy the calming water views and the sounds of nature, making it feel like you are in cottage country. As you enter the front door you notice the open concept main level is flooded with natural light. The kitchen, which is equipped with updated appliances and granite countertops, is perfect for casual meals or entertaining family and guests. It is at the heart of the main level and opens to a spacious dining room and cozy sitting room overlooking the backyard, which is complete with a natural gas fireplace. The main level includes a living room off the front entry that features a natural gas fireplace. On the second level the Primary bedroom suite is a true delight that features a balcony overlooking the river and backyard, a 5 pc ensuite with a walk-in glass & tile shower, a soaker tub, plus a walk-in closet. The rest of the second level offers functionality with its 3pc bath, 3 bedrooms and office. The basement provides additional living space with a family room, rec room, storage, 3pc bath and laundry. The backyard is a true oasis, boasting a tiered natural stone patio that cascades down to the back yard. Each level offers its own space for entertaining and includes a hot tub ideal for soaking while enjoying the peaceful outdoors. Whether you are hosting a summer BBQ or enjoying a quiet family evening this outdoor space elevates the home's appeal. With its close proximity to Harrison Park, you'll enjoy easy access to hiking trails, playgrounds and year-round activities, combining the serenity of riverside living with the convenience all amenities Owen Sound has to offer. (id:59911)
Engel & Volkers Toronto Central
41850 James Street
Southwold, Ontario
Welcome to 41850 James Street, located in the highly coveted Ferndale Meadows subdivision of St. Thomas! This delightful residence offers a prime location, just a convenient 20-minute drive from both London and the picturesque shores of Port Stanley. Step inside to discover a well designed open-concept layout that enhances modern living. The main living area seamlessly combines the living room, dining space, and a kitchen with an island, complete with a patio door that opens to a covered deck featuring a gas BBQ hookup - perfect for hosting. This home comprises three inviting bedrooms, two bathrooms, and main floor laundry, making it ideal for families and guests alike. You'll be impressed by the basement, which offers the potential of an expansive recreation room, perfect for family movie nights! Additional conveniences include an attached garage for secure parking and extra storage. The fully fenced backyard invites you to enjoy outdoor leisure at your convenience. Don't miss your chance to own this charming home in a desirable neighborhood. Schedule a viewing with your REALTOR today! (id:59911)
RE/MAX A-B Realty Ltd
309 - 478 St Andrew Street E
Centre Wellington, Ontario
Welcome to the breathtaking Fergus Mill, Unit 309. This cozy gem is in a unique old stone mill conversion. Prepare to fall in love with the 18-foot ceilings and windows with Grand River views that maximize natural daylight. The space features beautiful wood flooring, a newer designer kitchen with high end appliances, ensuite bathroom and updated powder room. The open concept design of the living and dining areas features windows that open to hear the sounds of the falls and a cozy fireplace. You will also benefit from the convenience of in-suite laundry and a personal storage locker in the basement. The upper floor is a loft open to the lower level and is a spacious entertaining area with access to a bonus storage space. This condo is also pet friendly (35lbs and under) and includes 2 parking spots, one garage parking space and one surface parking spot. The Fergus Mill is full of detail and character, from the stone walls to the 3 communal patios facing the Grand River Falls. You are walking distance to the Town of Fergus and nearby Elora is a quick drive. Both have many restaurants and shops and have become go-to destinations. You do not want to miss these views! (id:59911)
Keller Williams Home Group Realty
9734 Highway 118 W
Algonquin Highlands, Ontario
Have you ever dreamed of relocating to Haliburton County to start your own business or own a stunning piece of land? This 18-acre property offers a rare opportunity to turn that dream into a reality. Perfectly situated along one of the busiest highways in Haliburton County, a major route through the heart of central Ontario, this property provides exceptional visibility and access to endless possibilities. Custom-built in 2022, the 1,200-square-foot main building exudes rustic charm with its beautiful wood finishes, capturing the essence of cottage-country living. The property also features a large walk-in refrigerator (completed in 2024), a commercial kitchen, and a convenient laundry room. In addition, three cozy Bunkie's provide guest accommodation or extra storage space. For those seeking to expand or diversify, the property is approved for the development of 20 cabins, set around a tranquil 1-acre pond, perfect for year-round recreation whether it's relaxing by the beach in summer or skating in the winter. The picturesque setting makes this property an ideal destination retreat. Beyond the buildings, the land itself offers even more value with its own array of natural resources. Enjoy the fruits of a diverse farm-to-table setup with fruit trees, berry bushes, wild leeks, honey from the on-site hives, tapped maple trees, and a fully functional chicken coop. These offerings present unique opportunities for sustainable agriculture or an added attraction for a business focused on local products. Fully customizable to meet your unique business needs, this expansive property offers ample space for growth, whether you're looking to start a retail business, a resort, or any other entrepreneurial venture. The potential is limitless! Seize this rare opportunity to create something truly special in one of Ontario's most scenic and sought-after locations. (id:59911)
Century 21 Granite Realty Group Inc.
