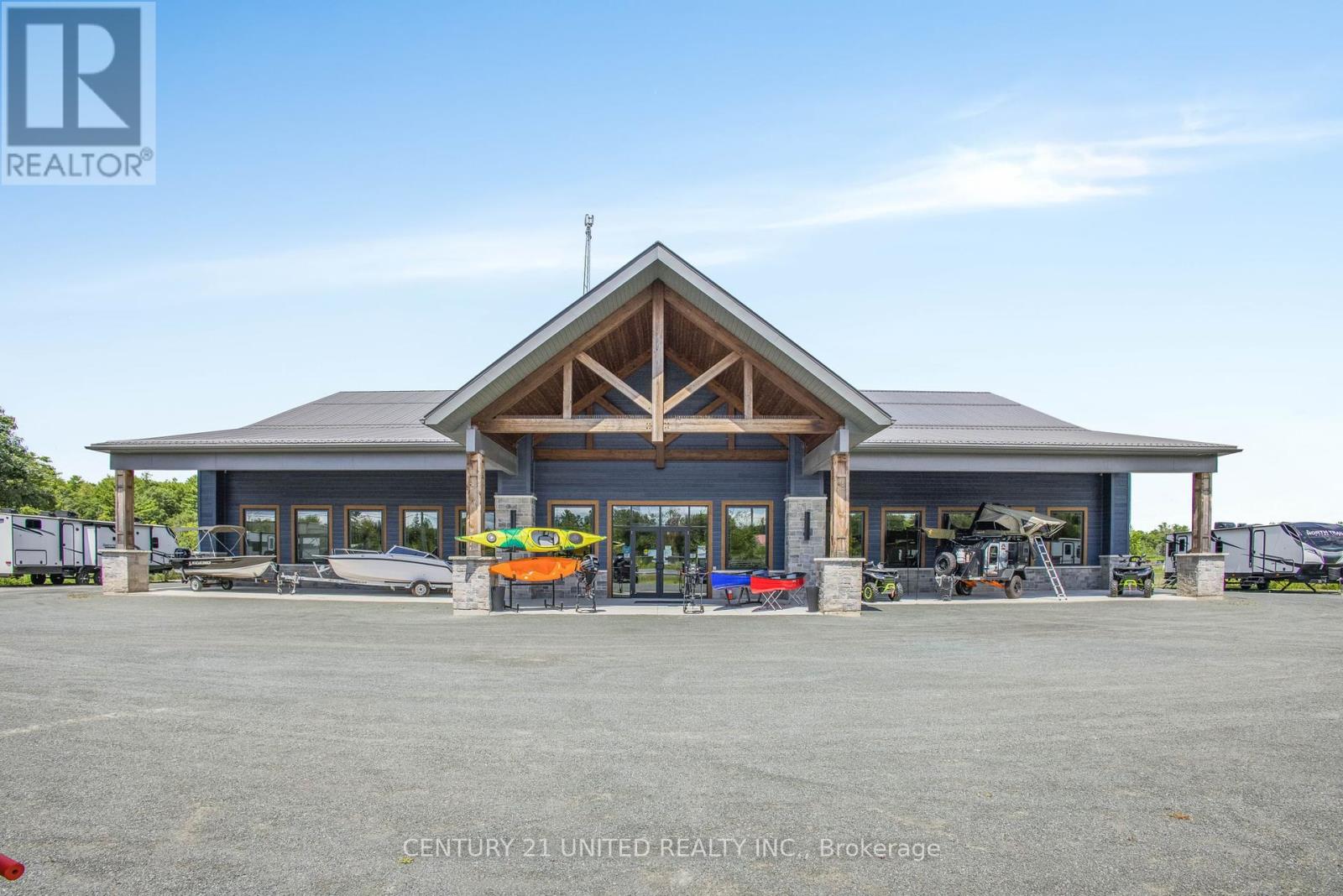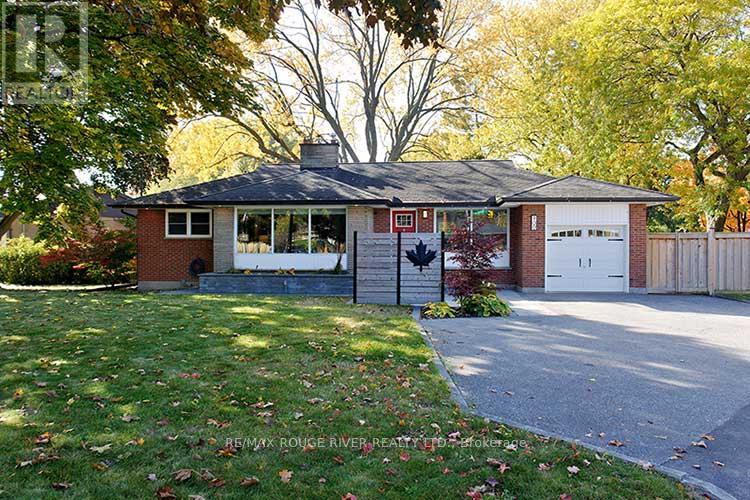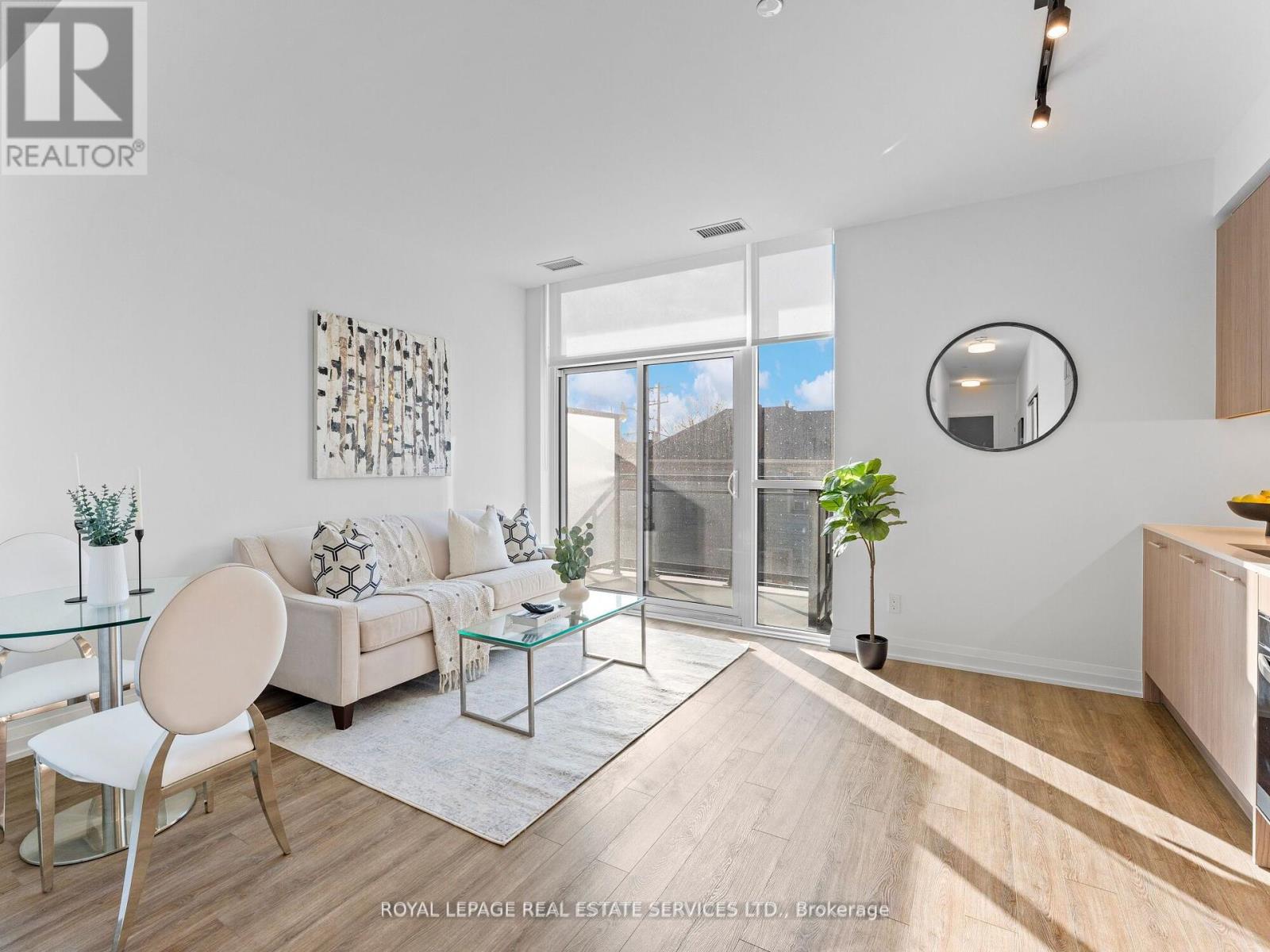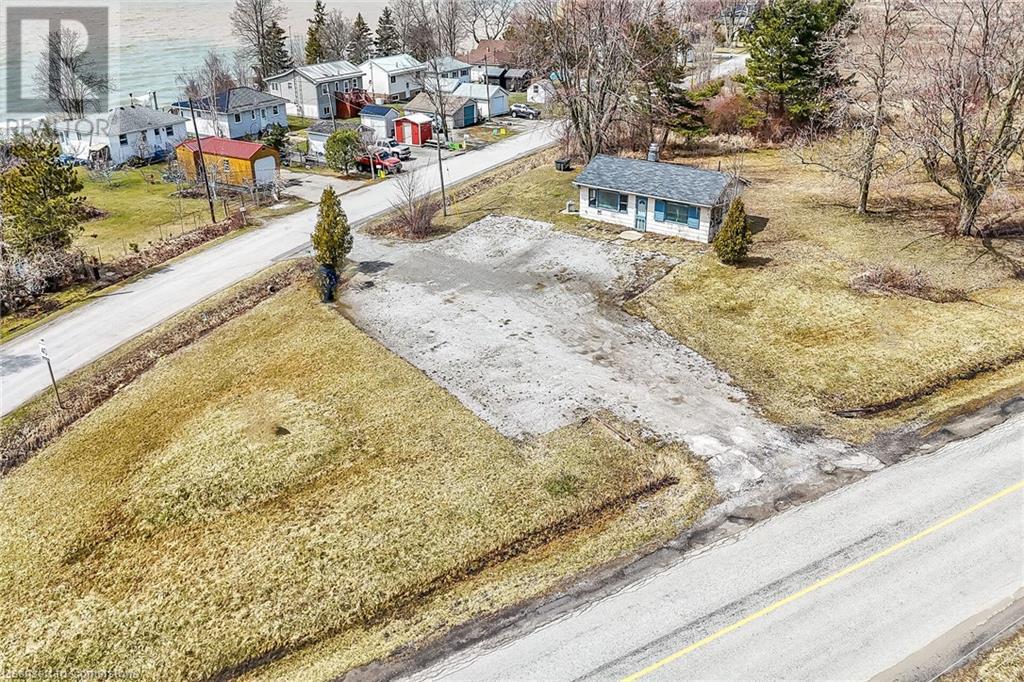940 Hutchinson Rd Road
Lowbanks, Ontario
Welcome to this incredible Hobby Farm on over 10 acres. just a few minutes to Lake Erie in sunny Lowbanks. Approx. 7.5 acres of workable land, approx 2.5 acres of forest + nature trails . Just a 15 minutes to beautiful beaches and 8 minutes to Dunnville/Grand River. This 5 bed 3 bath 2 storey home or 3 bed 1.5 bath + 2 bed 1 bath in law suite with 2050 sq ft main floor has been extensively renovated since2021. This transformed home has been redone with replaced windows, boiler 2021, electrical(New meter and 200-amp hydro service + additional 100 amp panel ) 2021,PEX plumbing, insulation, drywall and trim2022 Modern updates include, flooring, vanities, tiled oversized shower, lighting, live edge counters, kitchen island w/hydro (2023-24.) Bell Fibe Internet, 2 sump pumps, 3,000-gallon cistern and drilled well this home offers both comfort and practicality. The exterior is fully updated with new siding, capping, eaves, soffit and fascia 2023 and 75% of roof redone with 25-year shingles all within the last 4 years. Large bright famrm with laminate flring, sliding door, side door, wood stove and 2 ceiling fans. Open-concept eat-in kitchen offers ample cupboards, newer appliances, engineered wood and tile flooring. Master bedrm w/loft and sliding door 2023 and main floor laundry. 2nd Floor features a separate entrance, galley kitchen, Living room and dinette, 2 bedrooms, 4-piece updated bathroom, laminate floors and laundry hookups. Basement: 2-tear basemt with two entries, laundry hookups, lower level: measures 34.2 ft X 21.5 ft with precast concrete ceiling, making it the ideal workshop and garage combination. Upper is utility and ample storage space. Gas well on property (not tapped) Fenced yard w/playground and animal/garden fencing w/raised beds, Fruit trees, perennial herbs 5 car driveway and chicken coop.Live in cottage country but only 45 mins to Hamilton or Niagara Falls, ideal home for your family. Pleasure to view! (id:59911)
Realty Network
1414 King Street E Unit# 1204
Kitchener, Ontario
Enjoy the view from your THREE bedroom approx 1100 square foot, PENTHOUSE suite and relax in the natural light streaming through the windows. Unit 1204 offers plenty of living space with room for guests, hobbies and cherished belongings. Eastwood Condominiums is community oriented, sophisticated, and a blend of luxury and maintenance free living. This spectacular top level unit offers one of the largest floor plans in the building, in-suite laundry, a walk-in shower, and upgraded kitchen cabinets. With a flexible layout to meet all your needs, this space is truly a blank canvas that awaits your layout and vision. The custom window coverings offer both privacy and elegance as you can't help feel swept away by the grand nature of the floor to ceiling windows. The views are unmatched from any other unit in the building. An owned parking spot in a heated underground garage and a large owned storage locker in a secure space are all included. Ready to welcome you, this unit is move in ready! Condo fees include utilities, social events, and amenities like bowling, shuffleboard, billiards, woodworking room, library, exercise classes, access to the party room where you can seamlessly host family and friends. Perfectly situated in a convenient Kitchener location close to the highway, you can venture across the street to beautiful Rockway Gardens and enjoy the scenery, special events and food or head downtown and appreciate the vibrancy of city living. There is something for everyone and it truly is the most impressive space to call home. Call to book your showing today. (id:59911)
Royal LePage Crown Realty Services
203 - 108 Garment Street
Kitchener, Ontario
Exceptionally Large 1 Bedroom Condo Ideally Located in One of the Most Sought After Regions which Is Not Only Home to World-Class Education But Also Nestled Around Canada's Major & Fast Growing Tech Companies Making This Location The IT HUB Of Kitchener. This Condo Feels Like Its been Made to Measure, Offering A Spacious Layout With Approximately 651 Sq Ft of Living Space, Granite Countertops, High-Ceilings, Gorgeous Finishing With Engineered Floors + Ceramic Tile Backsplash & Tons Of Natural Light. Top Notch Amenities, High Demand Location, Mins to Google via Walking Path - Steps To Transit , LRT, ON-LEASH Dog Park, Restaurants , Groceries & Much More. (id:59911)
Century 21 Green Realty Inc.
74 Brown Street
Erin, Ontario
Nestled in the heart of Erin, this stunning home at 74 Brown St. offers the perfect blend of modern comfort and small-town charm. Featuring 4 bedrooms and 3 bathrooms, this beautifully maintained property boasts a spacious open-concept layout, a gourmet kitchen, and a private backyard oasisideal for entertaining or relaxing. Located on a quiet street, yet close to schools, parks, and local amenities, this is an opportunity you dont want to miss! Priced to Sell! (id:59911)
Homelife Silvercity Realty Inc.
13 Union Boulevard
Wasaga Beach, Ontario
This new 4 bedroom, 2.5 bathroom modern detached, clean and tidy home is fully furnished upgraded with an open concept style, loaded with upgrades, very convenient, and close proximity to the longest fresh water beach, the Nottawasaga river, shopping, Collingwood and Blue Mountain. New elementary school 3 minute walk away, and the public park close by make this house ideal for a young family. With approximately 1900 square feet of above grade finished living space, there's plenty of room for a growing family. The basement is unfinished and is a walkout and will be completed when the time is right. Rough in for a 3 piece bathroom! Brand new SS kitchen appliances and washer and dryer, porcelain tiles in kitchen and eating area, custom deluxe kitchen cabinets, quartz countertops, double undermounted sink, stunning free standing soaker tub in Ensuite, glass shower with upgraded wall tiles, luxurious wall to wall broadloom in upstairs bedrooms. Nothing to do but move in! (id:59911)
M.r.s. Realty Inc.
102317 Hwy 7
Marmora And Lake, Ontario
Client Rmks:Presenting an amazing opportunity to own a world-class facility, currently operating as a power sports dealership but ready to accommodate your business vision. This impressive building has a spacious 6,500-square-foot retail area, perfect for showcasing products or services.The facility includes a 3,500-square-foot shop, featuring heated floors throughout, high ceilings, and large bay doors, providing ample space for a variety of business operations. The building is equipped with nine offices, a parts department, a boardroom for meetings, and a fully-equipped kitchen.This incredible facility is a rare find, offering everything you need to take your business to the next level. Don't miss the chance to make this exceptional space your own! Attractive vendor takeback mortgage available. (id:59911)
Century 21 United Realty Inc.
900 Henry Street
Whitby, Ontario
Nestled on a sprawling 86 x 175-foot (.36 acre) lot, this exquisite 3+1 bedroom bungalow has been beautifully updated to offer an unparalleled living experience. Step inside to discover a bright & airy open-concept main floor, where large windows flood the space with natural light, and sleek pot lights add a touch of elegance. The cozy living room, featuring a charming fireplace that serves as the heart of the room, creates a warm, inviting ambiance. The spacious dining area flows effortlessly into the modern kitchen, making it perfect for entertaining and everyday living. Three generously sized bedrooms, each offering views of the huge backyard, are complemented by stunningly updated bathrooms one with a luxurious 4-piece and the other with a chic 3-piece design. The primary suite is a true retreat, boasting both a walk-in closet & an additional large closet, ensuring ample storage. Outside, the expansive backyard is nothing short of a private oasis. Meander along beautifully landscaped stone pathways, unwind on the large deck, or relax beside the serene water feature. A charming patio & putting green add the perfect touch for those who love to entertain or simply enjoy the peace and beauty of nature. Surrounded by mature trees, this tranquil space offers the ideal escape from the hustle and bustle of everyday life. The fully finished basement is equally impressive. The spacious recreation room, featuring a wet bar and second fireplace, is perfect for cozy gatherings or lively entertainment. Two additional versatile rooms can easily be transformed into guest bedrooms, a home office, or a fitness haven. A convenient 2-piece bathroom completes this level, offering both style and practicality. Located just a short stroll from Whitby GO Station, this home offers effortless access to public transit, nearby shops, dining, and amenities ensure you have everything you need right at your doorstep. (id:59911)
RE/MAX Rouge River Realty Ltd.
9 Catherina Street
Markham, Ontario
Great location close To Park, Minute walk to Top Raking School & Public Transit, Costco, Home Depot, Walmart, Shopping, Restaurants & More, No Sidewalk Driveway **EXTRAS** fridge, table induction cooker, washer & dryer. (id:59911)
Aimhome Realty Inc.
1910 Narcissus Gardens
Pickering, Ontario
Brand new, sun-filled 4-bedroom, 4-washroom single detached home in the vibrant Seaton community! This Energy Star Certified residence by OPUS Homes features a modern open-concept layout, soaring high ceilings on both the main and second floors, and elegant engineered hardwood throughout the main level. The stylish kitchen showcases sleek quartz countertops, stainless steel appliances, high-quality cabinetry, and a bright breakfast area with walk-out access to the backyard. The open-concept living and dining areas are anchored by a cozy fireplace in the family room, perfect for relaxing or entertaining. A double-door entrance welcomes you into a thoughtfully designed home filled with large windows and natural light. An oak staircase leads to a spacious second floor featuring a convenient laundry room and generous bedrooms, including a luxurious primary suite with a 6-piece ensuite bath and a large walk-in closet. Bedroom #2 also enjoys its own private 4-piece ensuite. Additional highlights include a separate entrance to the basement, direct garage access from inside the home, a smart programmable thermostat, and HRV system. Located in a family-friendly neighborhood surrounded by planned schools, parks, and walking trails. A rare opportunity to enjoy a brand-new, never-lived-in home built with quality, efficiency, and elegance. A wonderful place to call home awaits! (id:59911)
RE/MAX Excel Realty Ltd.
215 - 286 Main Street
Toronto, Ontario
Welcome to Linx Condos! This never-lived-in 1 - bedroom, 1 - bathroom condo at Main & Danforth is the perfect example of modern living with a touch of luxury. Enjoy sun-filled views through the floor to ceiling windows and all the features you desire, from sleek finishes to cutting-edge amenities. Stay active and relaxed with a fully equipped fitness centre, cozy work and leisure lounges, kids' playroom, entertainment spaces, BBQ and outdoor areas. Plus, immerse yourself in the vibrant Danforth community, known for its amazing restaurants, unique shops, and lively atmosphere. With Main Street subway and Danforth GO stations just steps away, commuting across the GTA has never been easier. Your exciting new lifestyle awaits! Best amenities in the city! Built - in appliances - stainless steel oven, microwave/exhaust fan. Cabinet- integrated fridge/freezer and dishwasher; full sized front load washer/dryer and roller windown coverings. (id:59911)
Royal LePage Real Estate Services Ltd.
429 South Coast Drive
Nanticoke, Ontario
Amazing opportunity to own 1.41 acre parcel of land located at the end of Sandusk Road enjoying partial Lake Erie views to the south. This highly visible corner lot is super popular with surrounding cottages offering 2 road frontages & 2 entrances allowing for easy accessibly. Located 45-55 commuting distance to Hamilton, Brantford & Hwy 403 - 15 east of Port Dover’s popular amenities & 8 mins west of the Village of Selkirk. An ideal venue to re-build, this once thriving, iconic commercial property, known locally as “Floyd’s Restaurant” to it’s former glory - however, the building 962sf building is now quite run down & derelict not operating for several years. The majority of value is in the land but having a recognized structure may assist in financing and/or future building permits. Currently zoned “C M” zoning allows for several permitted uses incs residential dwelling, home based business, outdoor storage etc. Buyer and/or Buyer’s Lawyer to investigate the permitted uses for the subject property; furthermore, acknowledges the subject property, including all land, buildings, septic/water infrastructure, is being sold in it’s present “AS IS / WHERE IS “ condition. Rarely do such attractive & affordable properties become available. Potential Galore with a neat Lake Erie Twist! (id:59911)
RE/MAX Escarpment Realty Inc.
1 Redfern Avenue Unit# 441
Hamilton, Ontario
Modern Luxury Awaits in This Top-Floor Condo with Green Space Views- Step into this newly built, open-concept 2-bedroom, 2-bathroom condo and experience modern living at its finest. Perched on the top floor, this unit offers breathtaking views of lush green space, providing a tranquil escape right at your doorstep. Both spacious bedrooms feature walk-in closets. This condo is carpet free with 1161sqft of upgraded living space. The two full-piece bathrooms are designed to impress, combining elegance with functionality for the ultimate in comfort and convenience. The kitchen boasts sleek quartz countertops and stainless steel appliances perfect for hosting friends. Located on the desirable Hamilton Mountain, this condo is just minutes from walking trails, grocery stores, and major highways, making life easy and connected. As a resident, enjoy exclusive access to incredible amenities like a theater room, games room, gym, and underground parking—everything you need to enhance your lifestyle. This is more than just a condo; it’s a place to call home. (id:59911)
RE/MAX Escarpment Realty Inc.











