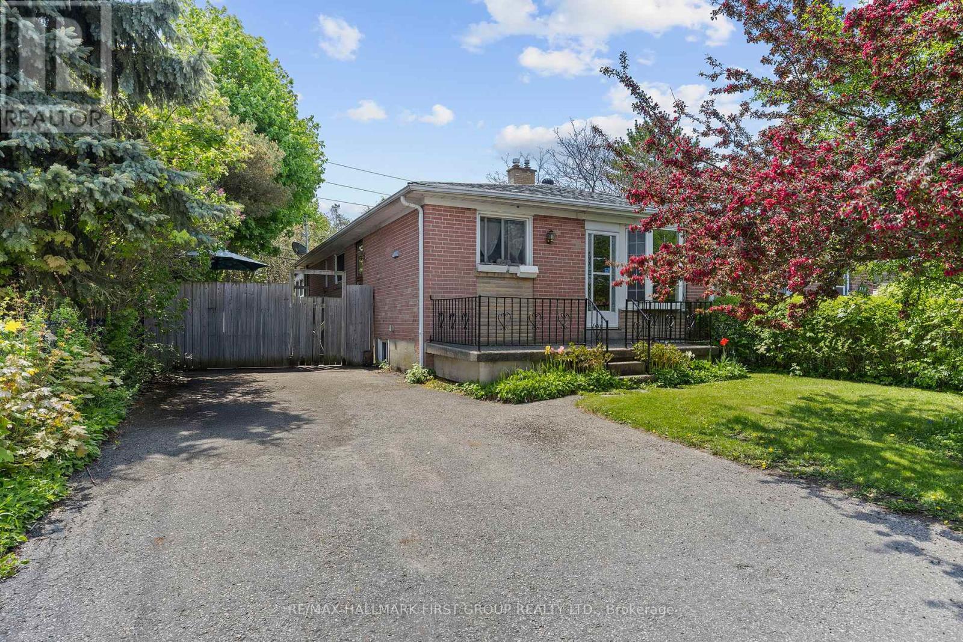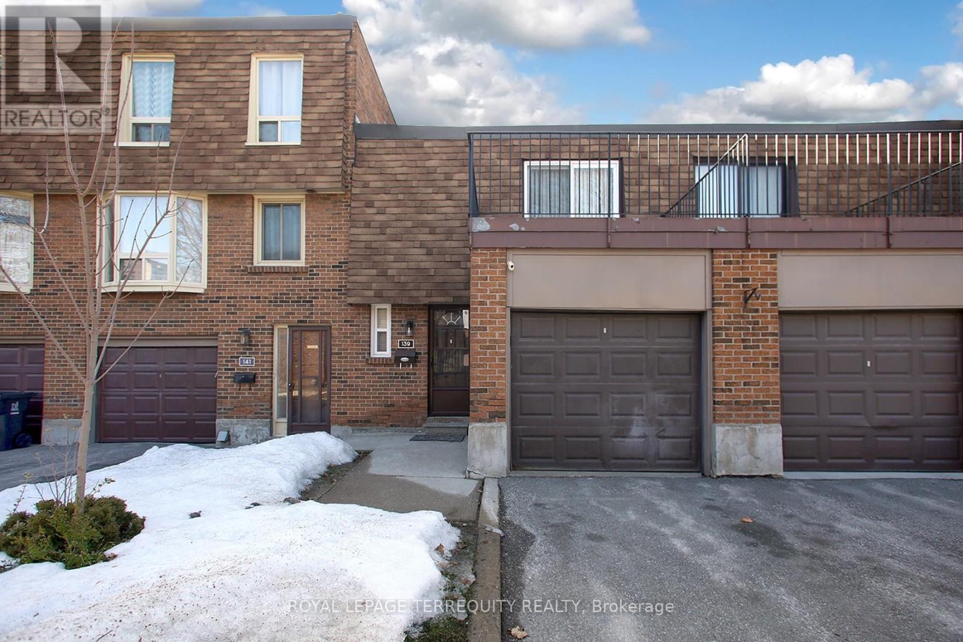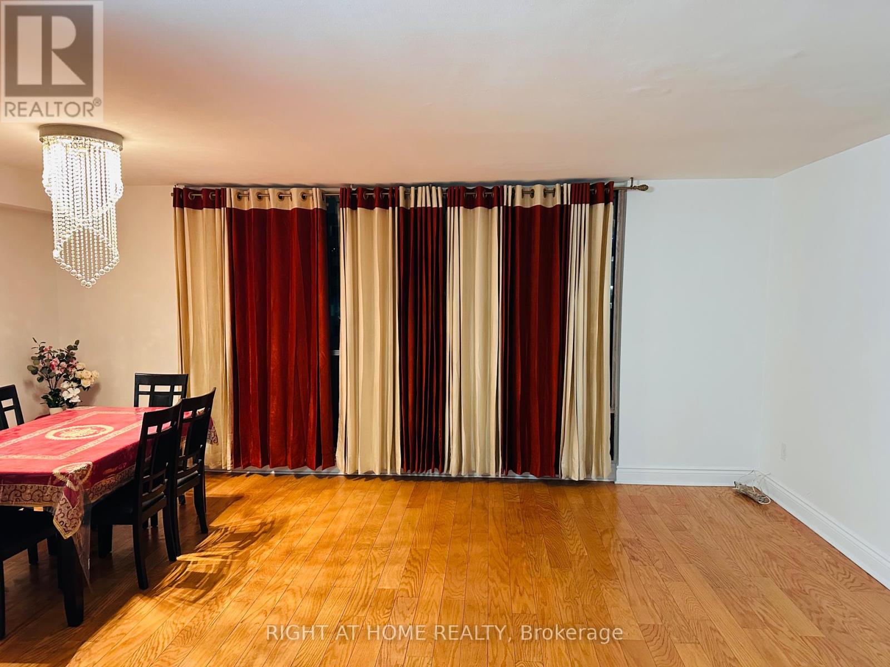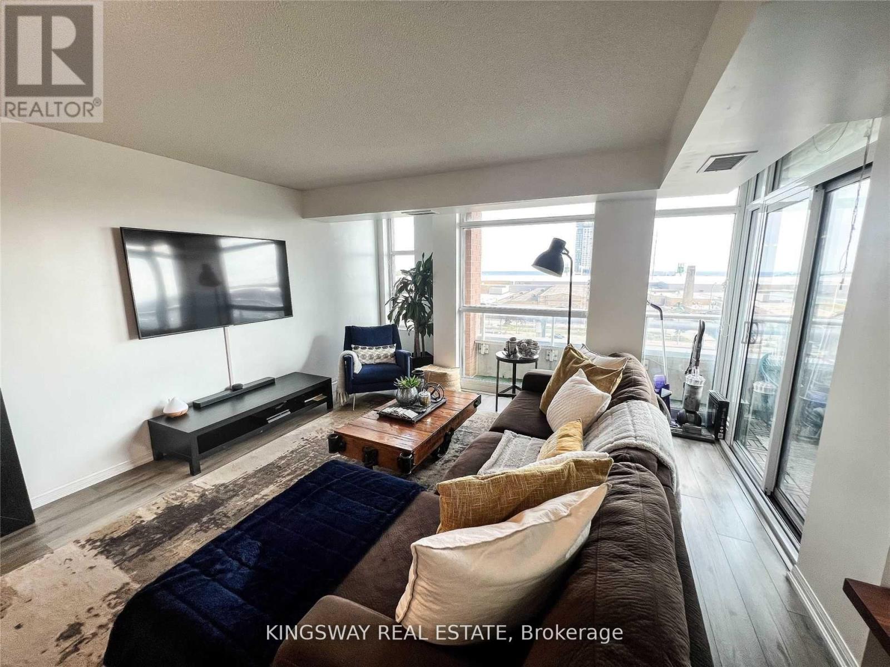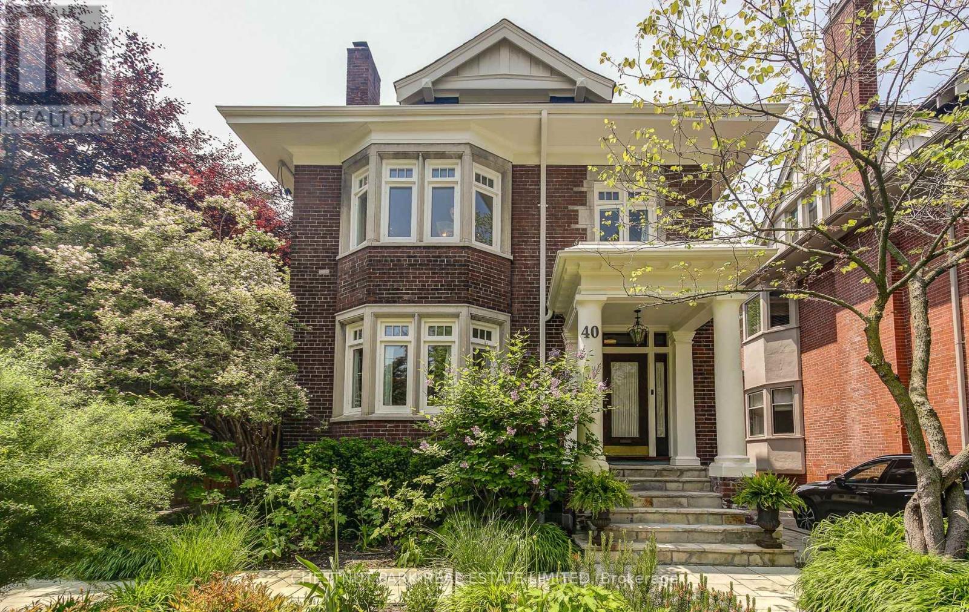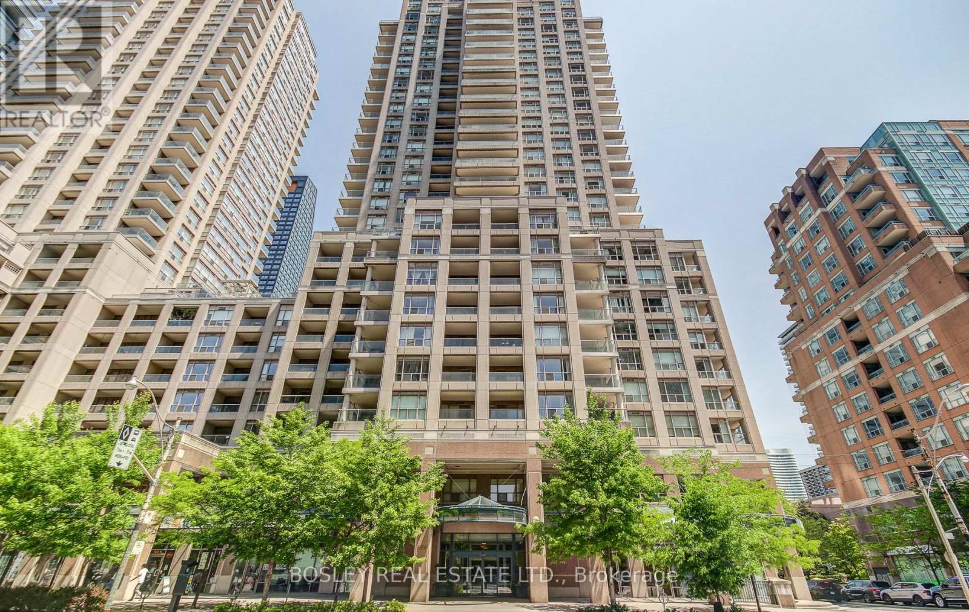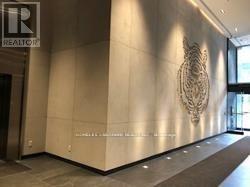121 Emperor Street
Ajax, Ontario
*Great Opportunity For First-Time Buyers * Investors! * Well-Priced South Ajax Semi-Bungalow With 2 Bedroom Basement Apartment! * Separate Side Entrance! * The Apartment Was Retrofitted + Legal When Seller Purchased The Home In 2008! * Lots Of Recent Updates But Home Can Still Use Some TLC! * Main Floor Features A Sunroom Addition! * Main Floor Kitchen Has New Laminate Flooring!* Combined Main Floor Living Room/ Dining Room With Laminate Floors & Front Bay Window! * Main Floor Completed With 3 Bedrooms + 4-Piece Bathroom! * Basement Apartment Features A Small Eat-In Kitchen, 2 Bedrooms, Large Living Room + A 4-Piece Bathroom! * Carruthers Creek Public School & John A Murray Park Across The Street! * Short Walk To Ajax Highschool! * 2 Minutes To Hospital & Ajax Community Center! * 5 Minutes To Rotary Park On The Water Front!* 5 Minutes To HWY 401! * Note: Furnace + HWT Approximately 9 Years Old, Roof Approximately 6 Years Old, Chimney Repairs Approximately 8 Years Ago * (id:59911)
RE/MAX Hallmark First Group Realty Ltd.
96 Invergordon Avenue
Toronto, Ontario
"Welcome to 96 Invergordon, Beautiful 2 Storey Detached Home. Nestled in a sought-after Agincourt neighborhood, this charming 2-storey home offers 6+2 bedroom and 4 washrooms, main floor offer 2 bedrooms and 1 Full washroom and 2nd floor offers 4 new large bedrooms with two full washrooms, its perfect for families or those looking to upgrade their living space. The main floor features a bright and open concept living room, an updated kitchen with modern appliances, and a dining area that leads to a private, fully fenced backyard ideal for summer BBQs and entertaining. The finished basement with separate entrance provides additional living space, Ideal for Extended Family or Income Potential. Just steps away from parks, schools, shopping centers, and public transit, this home is a must-see. Don't miss the opportunity to own in this highly desirable neighborhood, New Roof, 100 Amp Panel. Seller is relocating." (id:59911)
Homelife/future Realty Inc.
139 Huntingdale Boulevard
Toronto, Ontario
Discover the perfect blend of convenience and comfort in this beautifully updated 3-bedroom, 3-bathroom home, nestled in one of the most sought-after, family-friendly neighbourhoods. With a bright, open-concept layout, this inviting home is perfect for entertaining guests or enjoying cozy family nights. Step into the modern renovated kitchen (March 2025), featuring New Shaker styled cupboards, new Pantry with ample storage, stunning quartz countertops & S/S Sink, brand-new stainless steel Stove, & Dishwasher designed to impress even the most discerning home chef. Natural light fills the spacious living and dining areas, creating a warm and welcoming ambience. The primary bedroom is a true private retreat, complete with a walkout to a serene terrace, perfect for unwinding after a long day. The second floor boasts two additional bedrooms and a well-appointed 4-piece bath, offering comfort and space for the whole family. The newly renovated finished basement (September 2024) is a fantastic bonus, featuring luxury flooring, pot lights, and a cozy rec room. The additional den provides a flexible home office space, complemented by a convenient 3-piece bath and ample storage. New Upgraded Electrical wiring and fuse panel.....Lease Price includes, Bell Fibre High Speed internet, TV and Water, . Lots of visitor parking...Unbeatable location! Easy Access to 24-hour TTC, Bridlewood Mall, schools, and parks. Plus, enjoy an easy one-bus ride to Seneca College and the subway. Easy access to major highways 401/404/407 for seamless commuting. (id:59911)
Royal LePage Terrequity Realty
1204 - 5 Massey Square
Toronto, Ontario
Bright And Spacious Two Bedroom, One Washroom Condo In High Demand East York. Stainless Steel Appliances, Ample Storage Within Unit, Desirable West Facing View Of Downtown Toronto From Large Open Balcony. Walk To The Danforth, Steps To Ttc, Shopping, Schools, Parks & Worship. On-Site Day Care & Medical Centre In Complex. (id:59911)
Right At Home Realty
805 - 65 East Liberty Street
Toronto, Ontario
In The Heart Of Liberty Village. Two Bedroom + Den Corner Unit With South West Corner, Laminated Floor Throughout. Granite And Marble Counter Tops, Stainless Steel Appliances, One Parking And One Locker Included. Fitness Club And Wellness Centre. Steps To Cne, Restaurants, Supermarket, Shops & Ttc. (id:59911)
Kingsway Real Estate
3014 - 300 Front Street W
Toronto, Ontario
Welcome To One Of The Most Iconic Addresses In The City, 300 Front Street West, Where Style, Location, And Lifestyle Converge In One Of Toronto's Most Desirable Buildings By Tridel. This Is Your Chance To Own A Luxurious High-Floor Unit With Stunning Panoramic Views Of The CN Tower, Rogers Centre, And Glittering Downtown Skyline. Whether You're Looking To Build Your Investment Portfolio Or Secure A Sleek Downtown Residence, Suite 3014 Offers The Best Of Both Worlds. This Bright, Thoughtfully Designed Unit Features An Open-Concept Layout, Floor-To-Ceiling Windows, And A Modern Kitchen With Built-In Appliances And Quartz Counters. Wake Up To Sunrises Over The City, Enjoy Coffee With A View, And Unwind At Night Watching The City Lights From Your Private Balcony. Every Detail Is Designed To Impress And To Rent Out Easily For Top Dollar, Year-Round. But The Real Value Here Is Location, Location, Location. You're Steps From Toronto's Financial District, The PATH, Union Station, The Entertainment District, King West Nightlife, And Countless Restaurants, Theatres, And Attractions. With Easy Highway Access And The TTC Right At Your Doorstep, This Building Is In Constant Demand From High-Quality Tenants, Business Professionals, and International Visitors. Residents At 300 Front Enjoy World-Class Amenities Including A Rooftop Infinity Pool With Cabanas, A Fully Equipped Gym, 24-Hour Concierge, Party Room, Guest Suites, And More Making This One Of The Most Sought-After Buildings Downtown. Turn-Key, High-Demand, And Loaded With Long-Term Potential. Suite 3014 Is The Kind Of Investment Opportunity That Doesn't Come Around Often. (id:59911)
Psr
2204 - 65 Harbour Square
Toronto, Ontario
Welcome to Harbour side. This exceptionally well-managed building includes all utilities. Enjoy luxury living in this beautiful unit featuring stunning water and city views, floor-to-ceiling windows, and a Juliet balcony. The open-concept layout offers hardwood flooring in the living and dining areas. The spacious primary bedroom includes a walk-in closet and a 4-piece ensuite. Residents enjoy unique amenities on the 7th floor, including a licensed private lounge, a rooftop garden with BBQs, a saltwater pool, a gym, ample visitor parking, and a private shuttle service. (id:59911)
Sotheby's International Realty Canada
2 - 1484 Avenue Road
Toronto, Ontario
Landlord Summer Special - 2 months free if lease signed by Aug 1. Welcome to Lytton Heights where prime location and contemporary elegance meet! This is an ideal home for both families and professionals alike. Newly-renovated suites boast sleek appliances, modern amenities and elegant finishes with a variety of 886-908 square foot floor plan to choose from. All unites have laundry, a balcony, air conditioning, storage locker and 1 parking garage spot. Steps from Avenue Rd and Lawrence - Starbucks, 24 hour Shoppers Drug mart, Pusateri's, TTC bus stop - 5 minutes to Lawrence TTC subway. Coveted school district - John Ross Robertson Jr, Glenview, Sr Lawrence Park Collegiate & Havergal College. (id:59911)
Chestnut Park Real Estate Limited
40 Warren Road
Toronto, Ontario
Set in the esteemed central neighbourhood of South Hill, this immaculate and timeless family home offers 5 bedrooms and 5 bathrooms with a spectacular backyard oasis featuring an 40 inground pool. This grand home sits on a 50 x 180 west-facing lot with a private driveway, and the house has over 4,000 square feet of living space spread among the 4 levels. The home has been extensively renovated, with an addition, and was featured in Canadian House & Home magazine. The expansion added a two-storey contemporary light filled, corten-steel addition to the west face of the original house, resulting in an open kitchen and family room with walk-out to a deck onto the garden, as well as an expanded principal bedroom with walk-in closet and private sun deck. The kitchen area features a built-in pantry, front hall closet, and powder room as well as floor-to-ceiling steel and glass windows onto the garden. The primary suite is incredible with a huge dressing room, and a principal bath with a steam shower and Waterworks fixtures with a walk-out to a glass-screened privacy deck.The second floor features a guest room with built-in storage; an office with custom bookshelves around a fireplace. The third floor offers two additional bedrooms, each with their own built-in closets. The lower-level laundry was outfitted with a change and shower area for guests using the pool, as well as a pantry and wine storage. This level also has an original wood-panelled games room. Plumbing, electrical and heating and cooling systems are all updated. Roof (2021). Functional wood burning fireplace. The woodland-inspired landscaping of the front yard was designed by Leigh Gravenor in 2023. Every inch of this home has been thoughtfully curated for functional and stylish family living. (id:59911)
Chestnut Park Real Estate Limited
2006 - 909 Bay Street
Toronto, Ontario
Spacious & Bright South facing one bedroom plus den with 2 bathrooms and balcony. Move-In Ready. Approx 786 square feet. Very nice established building. One of the best 1+den on Bay Street. Great layout. Beautiful Laminate Floors. Stainless Steel Appliances. Primary bedroom with mirrored closet and master ensuite 4-piece bathroom. Den can be used as second bedroom. Two Walk-Outs To south Facing Balcony with unobstructed views. 1 Parking and 1 Locker. Minutes To University, Hospitals, Queen's Park as well as many Stores & restaurants. Only one block from Wellesley subway station. Amenities include Gym, Rec room, 24-Hour Concierge and underground visitor parking. Utilities included !!! (id:59911)
Bosley Real Estate Ltd.
3007 - 28 Wellesley Street
Toronto, Ontario
Spacious Open Concept North West Facing 2 Bedroom 2 bathroom Condo with 1 underground parking space. Beautiful, Unobstructed View With Natural Light, Split Bedrooms For Privacy, Large Modern Kitchen With Eat-In Area/Breakfast Bar, Gleaming Granite Countertops With A Large Sink, Walk-Out To Balcony. Steps To The Subway . T.T.C Station, Shopping Centre, Numerous Restaurants, Grocery Stores, Theatre, Civic Centre, Skating Rink & Much More ! Welcome International Students !!!!! (id:59911)
Homelife Landmark Realty Inc.
67 Yonge Boulevard
Toronto, Ontario
Desirable 'Cricket Club' - John Wanless School District. Tastefully Renovated, 3+1 Bedroom, 3 Baths, Formal Living And Dining Rooms, White Kitchen With Separate Breakfast Room, Finished Lower Level With Recreation Room And 3 Piece Bathroom, Large Laundry Room, Carefree Rear Patio Area, Storage Shed With Power, 2 Car Parking-in Tandem, Sun Filled West Rear Yard. Steps To All Amenities. (id:59911)
Forest Hill Real Estate Inc.
