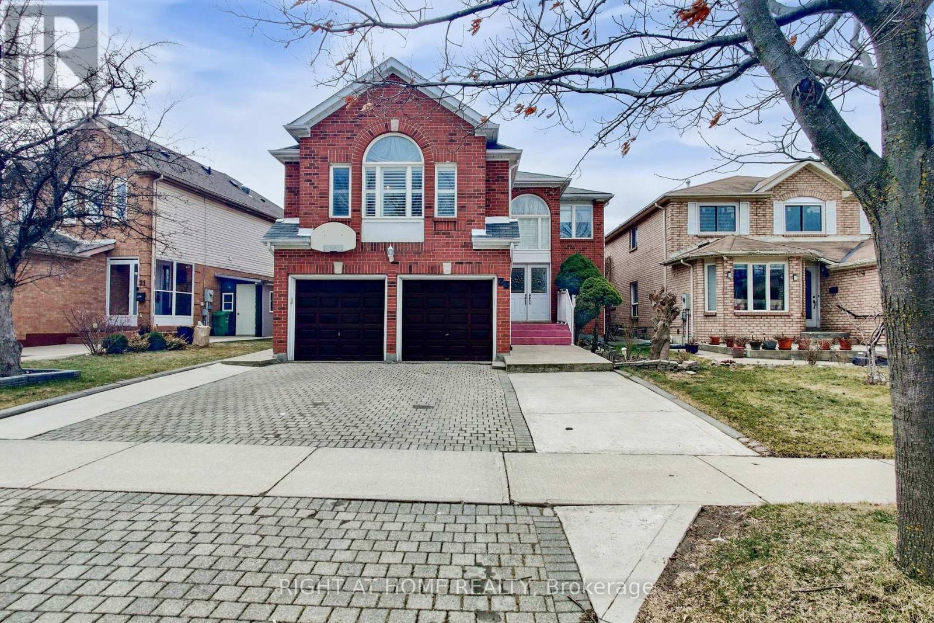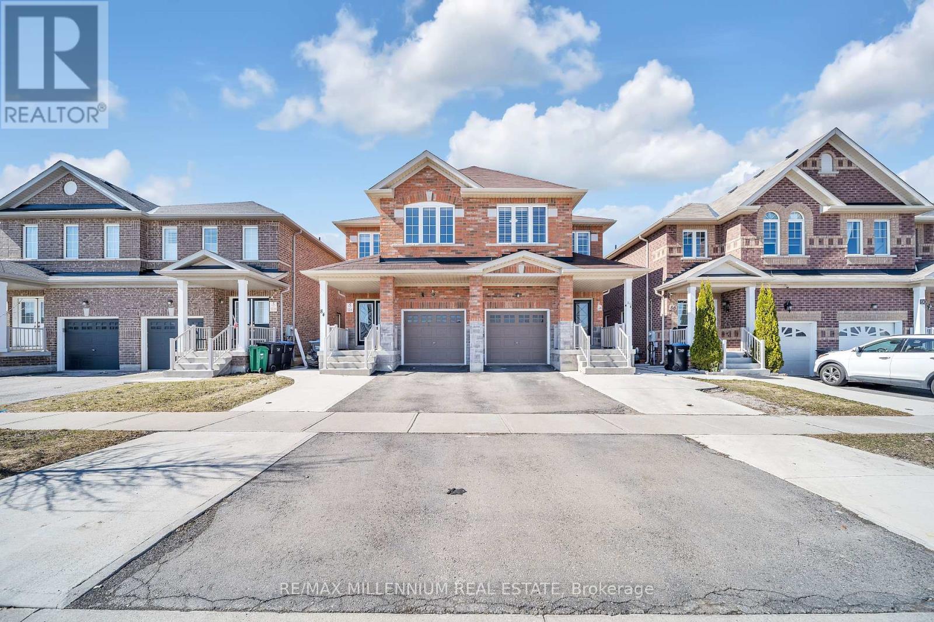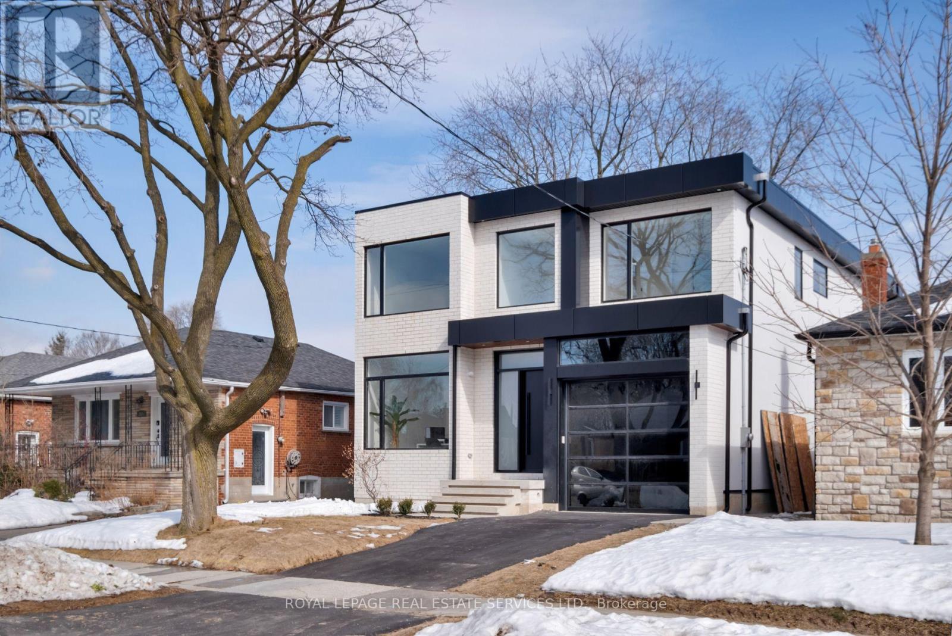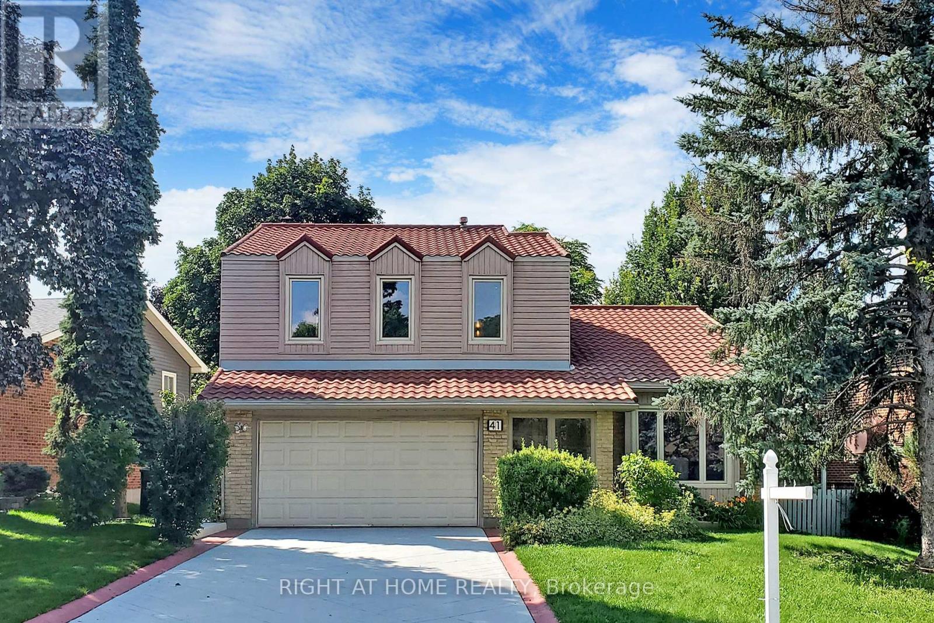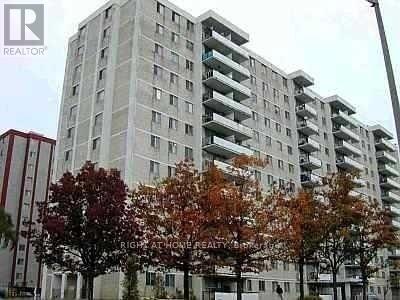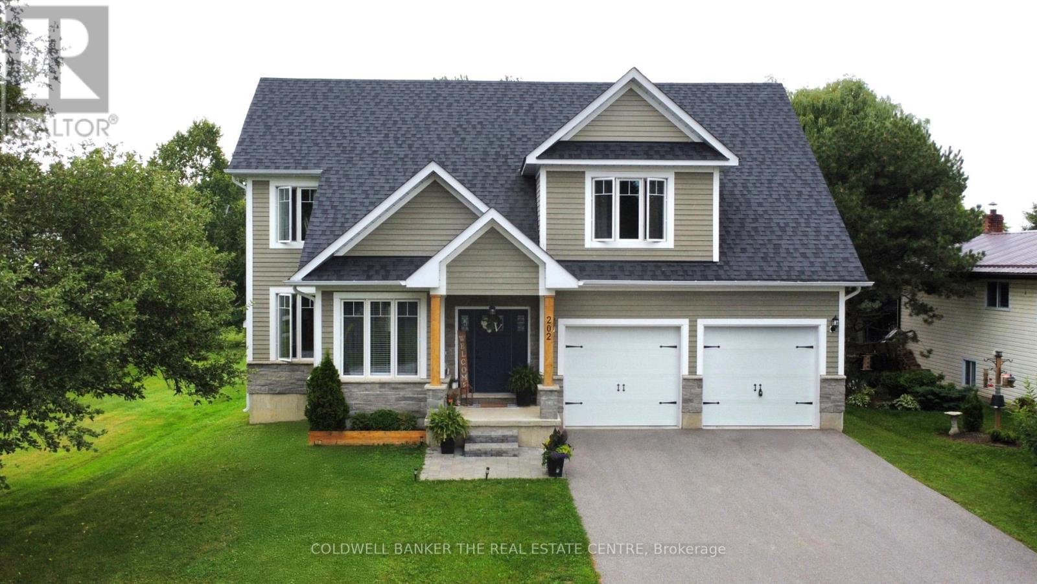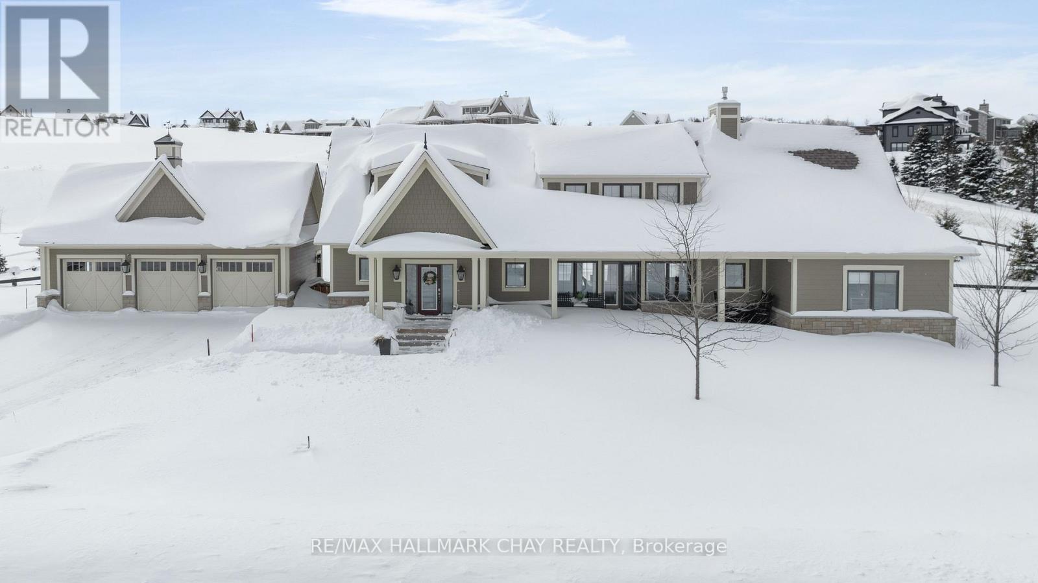23 Duggan Drive
Brampton, Ontario
Your next family home can accommodate a large family with its 4200 square feet of living space (2926 sq ft main floor and upstairs and 1281 sq ft basement). Property has 4+2 bedrooms, 4 bathrooms, 2 kitchens, 2 fireplaces and a private separate entrance to the basement. Backyard is fully fenced for privacy and a large shed for storage. Centrally located in a family friendly area with all major amenities. Step into the grand foyer with a soaring ceiling, fantastic layout for shared family time or private gatherings in a separate great room, family or living room. Casual meals in the breakfast area or formal in your private dining room. Carpet-free with laminate flooring throughout. The oversized primary suite offers a large walk-in closet and a 4-piece ensuite. Three additional large bedrooms and a 3-piece main bath complete the upper floor. The fully finished basement provides a kitchen with an eating area, living room, two bedrooms, along with a 3-piece bathroom. (id:59911)
Right At Home Realty
86 Cookview Drive
Brampton, Ontario
Welcome to a stunning semi-detached home that combines modern design with functional living.This beautiful property features a grand double-door entrance, leading into a spacious Foyer with separate living and dining, as well as a cozy family room perfect for family gatherings and entertaining. The home boasts no carpet throughout, offering sleek and low-maintenance flooring for added elegance. The gourmet kitchen is a chefs dream, complete with quartz countertops, stainless steel appliances, and ample storage space. !!!!!!Oak Stair Case!!!! The Primary bedroom is a true retreat, featuring a walk-in closet and a luxurious 4-piece ensuite for your relaxation and convenience. All 4 rooms are generously sized bedrooms and 2 full washrooms on 2nd Floor, this home provides plenty of room for growing families.Adding to its appeal is a fully finished, 1-bedroom basement apartment with a entrance from garage, ideal foran in-law suite or generating extra income. Spanning over 2500 sqft of thoughtfully designed living space, this home offers comfort, style, and versatility. Located in a family-friendly neighbourhood close to schools, parks, shopping centers, and major highways, this property truly has it all. Don't miss this incredible opportunity to make 86 cookview your new home book your private showing today! (id:59911)
RE/MAX Millennium Real Estate
40 Park Street W
Mississauga, Ontario
Charming Port Credit Gem with River ViewsNestled in the heart of Port Credit, this cozy home offers the perfect blend of comfort, convenience, and potential. Overlooking the serene Credit River, it provides a peaceful retreat just steps away from all the vibrant amenities that this trendy village has to offer. Leave your car behind and enjoy the luxury of walking to restaurants, cafes, the boat launch, rowing clubs, and more. Year-round activities await at Memorial Park, Rattray Marsh, and along the Waterfront Trail, all just moments from your doorstep.This bright and airy home features a spacious, renovated interior with an abundance of natural light pouring in through multiple skylights in the kitchen and loft. The main floor bedroom opens directly to a beautifully landscaped garden and patio area, perfect for outdoor relaxation or entertaining. The modern wooden fence and charming pergola at the entry offer great curb appeal, while the upper balcony off the loft provides breathtaking views of the river, an ideal spot for enjoying your morning coffee.Newly renovated basement is the perfect space for hosting guests with its bedroom and private bathroom. The kitchenette with built-in Fulgor-Milano fridge is perfect for casual dining and preparing drinks. Or use this open space for movie nights or a workout area. Convenience is key with a short 10-minute walk to the GO station, as well as proximity to Farm Boy and Loblaws for all your shopping needs. Don't miss out on the opportunity to live in one of the most sought-after neighbourhoods in Mississauga. For investors, this property offers the potential for future development/renovation with multiple layout options, including two-storey and triplex configurations. Floor plans are available upon request. (id:59911)
Homelife Maple Leaf Realty Ltd.
4 Mcelroy Court
Caledon, Ontario
Here is one of the most sought out neighbourhood in area. This corner unit allows for extra parking offers sunlight filled large principle rooms . Extremely private beautiful pool sized lot. Located on a beautiful child safe cul-de-sac. Gleaming granite countertops, oak staircase with beautiful iron pickets second floor laundry large on-suite bathroom complete with walk-in closet. (id:59911)
Right At Home Realty
263 Thirtieth Street
Toronto, Ontario
This 4+2 bedroom, 7-bathroom home seamlessly blends the warmth of a traditional residence with the clean lines and open-concept design of modern living. Floor-to-ceiling windows flood the interior with natural light, creating a harmonious connection between indoor and outdoor spaces.The white and light oak kitchen is both inviting and sophisticated, featuring an oversized waterfall stone island, open shelving, Zellige tile, a butlers pantry, professional appliances, and stunning designer lighting. Flowing effortlessly into the main floor family room, this space is enhanced by a grand fireplace, bold open shelving, and oversized retractable windows that open onto a covered backyard porch and a brand-new heated pool.The main floor also boasts a spacious dining and living area, a private office, and a mudroom with abundant storage conveniently located off the garage. A sophisticated powder room adds to the homes thoughtful design.The primary suite is a peaceful retreat, featuring grand windows overlooking the backyard. Its luxurious ensuite is sleek and modern, with an artful shower/tub combination framed by a glass wall, complemented by a custom stone and light oak double vanity. Three additional bedrooms, each with its own private ensuite, provide comfort and privacy. A spacious and functional upper-level laundry room is conveniently located for easy access. The fully finished lower level offers exceptional versatility with a separate entrance, full kitchen, family room, two additional bedrooms, two bathrooms, and a second laundry room ideal for extended family or as an income-generating rental space. Located in Alderwood, Etobicoke, this home is situated in a family-friendly neighbourhood with top-rated schools, parks, and a variety of amenities, offering the perfect blend of urban convenience and suburban tranquility. (id:59911)
Royal LePage Real Estate Services Ltd.
Berkshire Hathaway Homeservices West Realty
41 Mansfield Street
Brampton, Ontario
Highly Sought After "M" Section Home W/ Lots Upgrades.65' Frontage Land. 4+1 Bdrms w/ 4 Washrooms. *** Brand New Professional finished Basement w/ Sep. Entrance, Kitchen and Bathroom, Sep. Laundry in Basement***.Concrete Driveway W/ Epoxy Floor Coating, Park 6 Cars Without Sidewalk. Metal Roof W/ 50 Years Warranty. Professionally Designed Backyard W/ Pergolas, Maintenance Free Deck, Gas Bbq Connection Plus Walk-Out From Family Room & Rec. Room. Renovated Kitchen W/ Granite Countertop & Premium Appliances. Save On Gas Costs With Tankless Water Heater. Fireplace In Family Room w/ Wood Access Chute From the Laundry Room. Sep. Dining Room Overlooking Living Room W/ Cathedral Ceiling. Hardwood Floor On Main Floor & Upper Level. Convenient Laundry Chute From Upper Floor To Mud Room. Primary Bedroom W/ Pot lights & Walk-In Closet (Easily Change It Back To 4th Bedroom). Primary Bedroom Bathroom Upgraded 5-Piece Ensuite W/ Marble Countertop, Jacuzzi bathtub, Heated Floor& Organizer. Crescent Hill Park Just Cross Street. Min. To Hwy 410 & Shopping Mall, Walking Distance To William Pkwy Ps,Judith Nyman Ss & Terry Miller Rec Centre. (id:59911)
Right At Home Realty
914 - 50 Lotherton Pathway
Toronto, Ontario
SPACIOUS 4-BEDROOM UNITS.WITH ENSUITE LAUNDRY , ENSUITE LOCKER,AMAZING LOCATION STEPS TO NEW CALEDONIA SUBWAY STATION (SOON TO OPEN), CLOSE TO ALL AMINITIES SCHOOL, SHOPPING, YORKDALE MALL, MAJOR HIGHWAYS AND TTC AT DOOR. AFFORDABLE CONDO FEE IS INCLUDED ALL UTILITIES, SUMMER/INDOOR POOL,TENNIS,BASKETBALL FACILITIES.Y (id:59911)
Right At Home Realty
207 - 1 Chef Lane
Barrie, Ontario
Welcome to culinary-style condo living in the newly built Barrie's Premiere Bistro 6 Complex. This spacious 2 bedroom 2 bathroom open concept condo located only minutes away from Friday Harbour, Barrie South GO Transit, Golf course, parks, schools & shopping. This bright and spacious living space features a modern kitchen with stone countertops & a large island, a cozy living room with a walkout to a covered large balcony. A Primary bedroom with a 4-pieceensuite, and a walk-in closet, a 2nd bedroom, a 2nd 4 piece bathroom and Ensuite laundry. 1owned underground parking spot . Easy access to HWY 400. Residents of this unique complex will also have access to luxury complex amenities including a community gym, community kitchen with spice library, outdoor kitchen including a pizza oven and barbeque, basketball court, and playground. Excellent opportunity for professionals, families, downsizers or anyone seeking a luxurious urban lifestyle. (id:59911)
Right At Home Realty
202 Clarence Street
Clearview, Ontario
Be the new owner of this first time offered custom built home in the thriving town of Stayner. Solid hardwood flooring and top quality finishes flow throughout this 4 bedroom, plus office, 2.5 bathroom family home. You're greeted with custom cabinetry in the kitchen as well as bathrooms. Expansive living room with a gas fireplace. Enjoy the 2nd level laundry accompanying all 4 bedrooms on the same level. Massive rear yard and deck perfect for entertaining. This home has it all! (id:59911)
Coldwell Banker The Real Estate Centre
503 - 80 Horseshoe Boulevard
Oro-Medonte, Ontario
SKI, RELAX, REPEAT - EXPERIENCE THE BEST OF HORSESHOE VALLEY LIVING! Experience year-round adventure and luxury living in this spectacular top-floor penthouse suite, perfectly situated in Horseshoe Valley! With nearly 1,200 sq. ft. of spacious living space and high ceilings throughout, this home is ideal for those seeking both comfort and excitement. Just moments away from restaurants, Vetta Nordic Spa, and a wide range of outdoor activities like skiing, snowboarding, golf, kayaking, and more, this location offers something for everyone. Enjoy breathtaking views of the slopes from your private balcony, accessible from both the living room and the large primary bedroom, where you can also listen to live music from the concerts at Horseshoe. The suite comes fully furnished with modern and tasteful furnishings. The chef-inspired kitchen features dark-toned cabinetry, high-end appliances, granite countertops, a stylish tile backsplash, and plenty of cabinet space for all your kitchen essentials. The elegant living room boasts a two-sided fireplace, creating a cozy ambiance, and is complemented by a modern chandelier. The spacious interior offers two generously sized bedrooms plus a den with a pullout couch, with the large primary bedroom including a walk-in closet and an ensuite featuring double sinks, a glass-walled shower, and a linen closet for extra storage. Additional features include an in-suite washer and dryer, a storage locker for skis, snowboards, bikes, and more, and condo fees that cover water, gas, parking, common elements, and insurance. Amenities include indoor and outdoor pools, a sauna, a shared beach, a communal waterfront area, an exercise room, and visitor parking. Plus, Horseshoe Valley offers a rental program that makes it easy for vacationers and skiers to rent your unit. Dont miss out on the opportunity to own this incredible penthouse suite, your perfect year-round retreat in Horseshoe Valley, where adventure awaits! (id:59911)
RE/MAX Hallmark Peggy Hill Group Realty
12 Thoroughbred Drive
Oro-Medonte, Ontario
Become part of the amazing Braestone community in Oro-Medonte where neighbourliness and friendships are the cornerstone. Enjoy unparalleled amenities that provide a deeper connection with the land, ie: farm-to-table fruits and vegetables, kms of walking trails, pond skating, snowshoeing, baseball, and making maple syrup. This stunning Morgan model w/loft is situated on 1.4 acres of beautifully landscaped grounds. This home offers over 5,100 fin sq ft with 6 spacious bedrooms and 5 baths. The heart of the home has a grand open-concept design with floor-to-ceiling windows. An impressive custom stone fireplace makes for a stunning focal point. Rich-toned hardwood flows through the main level. The kitchen/dining area has granite countertops, high-end stainless appliances, and two sets of garden doors providing access to both the front and back. The primary suite is private and located at the rear of the home and has a walk-in closet, garden doors to back patio, and well appointed ensuite with double sinks, glass shower and island tub. The second bedroom, currently used as a dressing room, has an ensuite bath. The third bedroom, currently being used as an office, has access to a 3 pc bath. The private upper loft looks over the main living area and has a cozy sitting room, bedroom and 3 pc bath. An expansive lower level has a large rec room, 2 additional bedrooms, 3 pc bath and exercise room. Additional features include; full sprinkler system integrated into garden beds, gas generator, and rear perimeter fencing. Nearby, enjoy golf and dining at the Braestone Club, skiing at Mount St. Louis and Horseshoe, hiking in nearby forests, challenging biking venues and relaxation at Vetta Spa. Shopping, rec centres, restaurants and hospitals nearby. This home will not disappoint. (id:59911)
RE/MAX Hallmark Chay Realty
159 The Queensway
Barrie, Ontario
Welcome to 159 The Queensway, a stunning all-brick home in one of Barrie's most sought-after neighbourhoods. Offering over 4,500 square feet of finished living space with lots of upgrades. This exceptional residence features six bedrooms and five bathrooms, making it perfect for large families or those who love to entertain. Step inside to discover a bright, open-concept main floor with soaring 9-foot ceilings, elegant finishes, and expansive windows that bathe the space in natural light. The gourmet kitchen is a chefs delight, featuring high-end stainless steel appliances, granite countertops, and a centre island-ideal for hosting gatherings. Upstairs, the luxurious primary suite serves as a private retreat, complete with a spa-inspired ensuite, walk-in closet, and custom organizers. Additional bedrooms are generously sized, offering both comfort and versatility. The fully finished basement is designed for multi-generational living or rental income, featuring a separate entrance, two bedrooms, a brand-new kitchen (2023) including all the appliances, a modern three-piece bathroom, and a large living area with a cozy gas fireplace. Outside, the beautifully landscaped backyard is a true oasis, featuring a spacious deck, a charming gazebo, and a relaxing hot tub perfect for summer barbecues and outdoor entertaining. Located just minutes from top-rated schools, parks, shopping, and major highways, this home seamlessly blends luxury, comfort, and convenience. Don't miss out on this exceptional opportunity of making this stunning house your home-schedule your private showing today! (id:59911)
Forest Hill Real Estate Inc.
