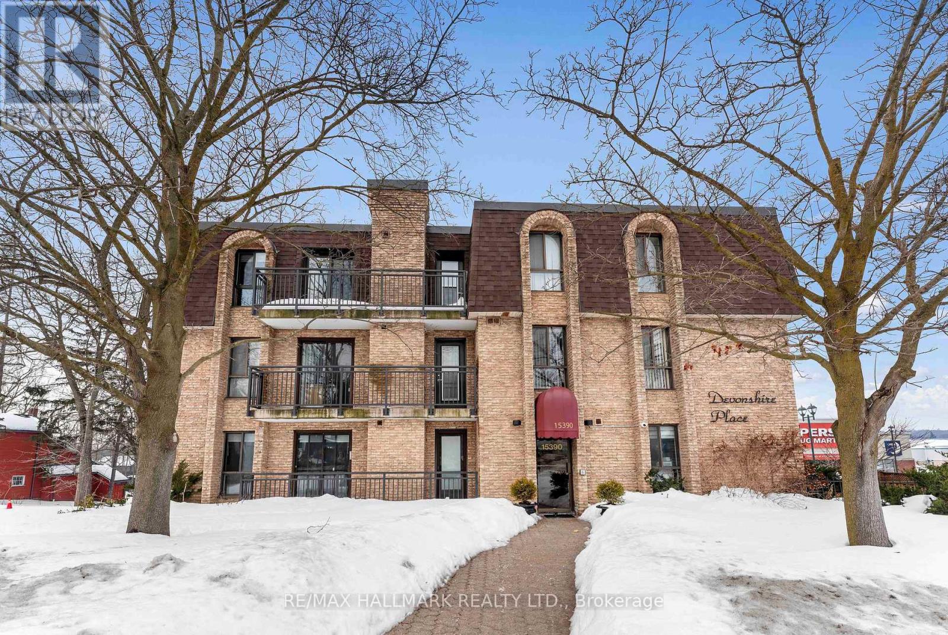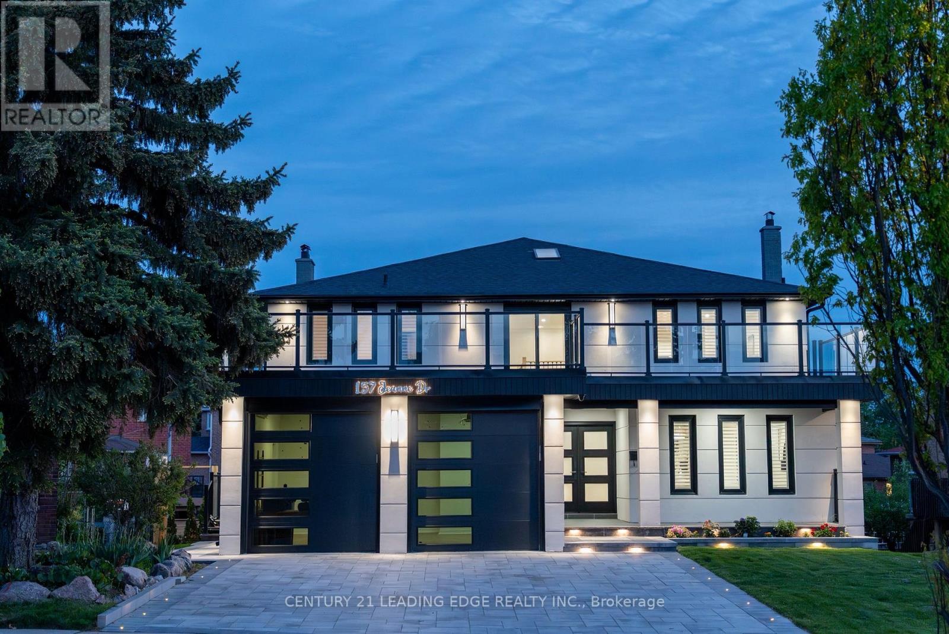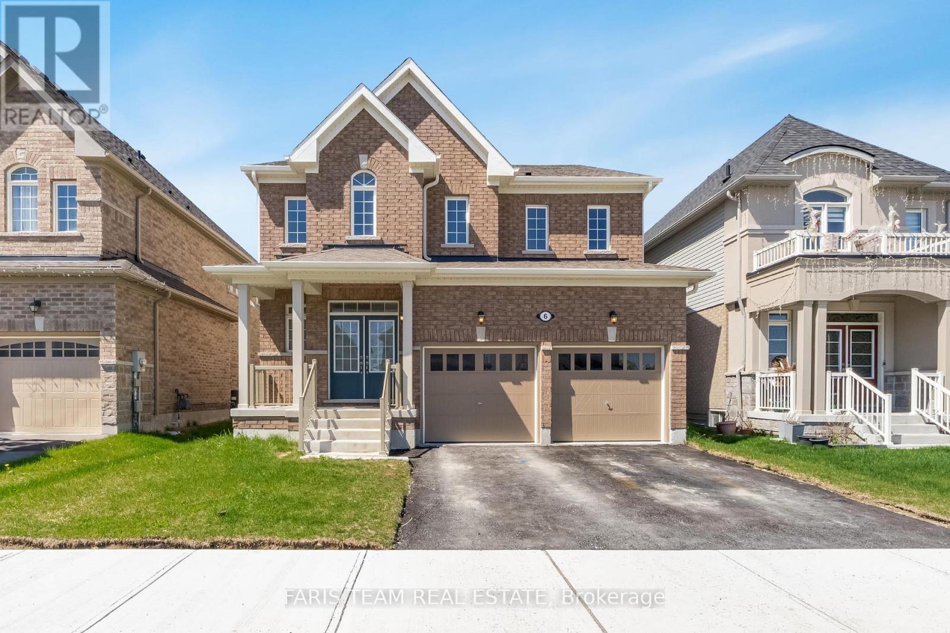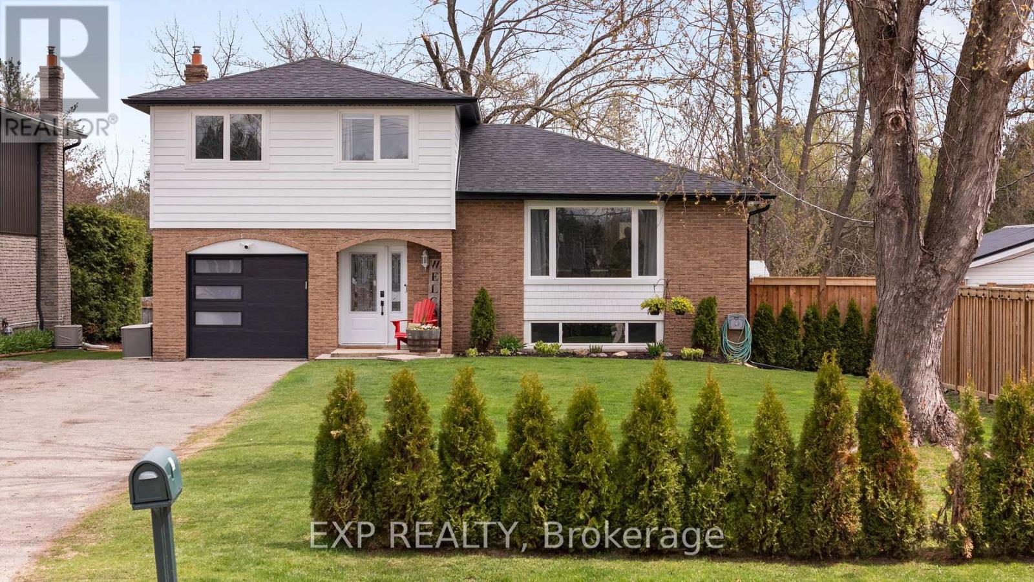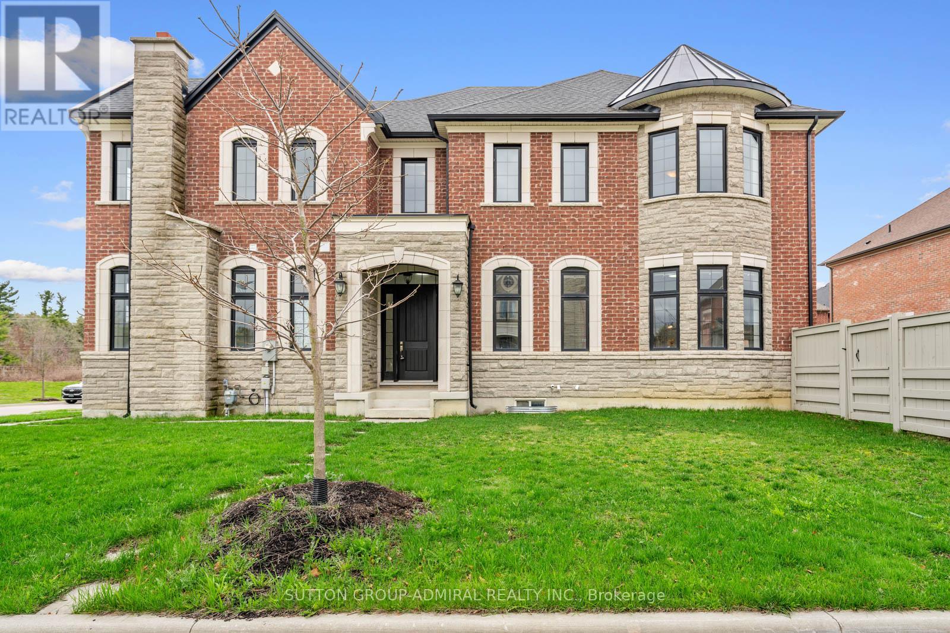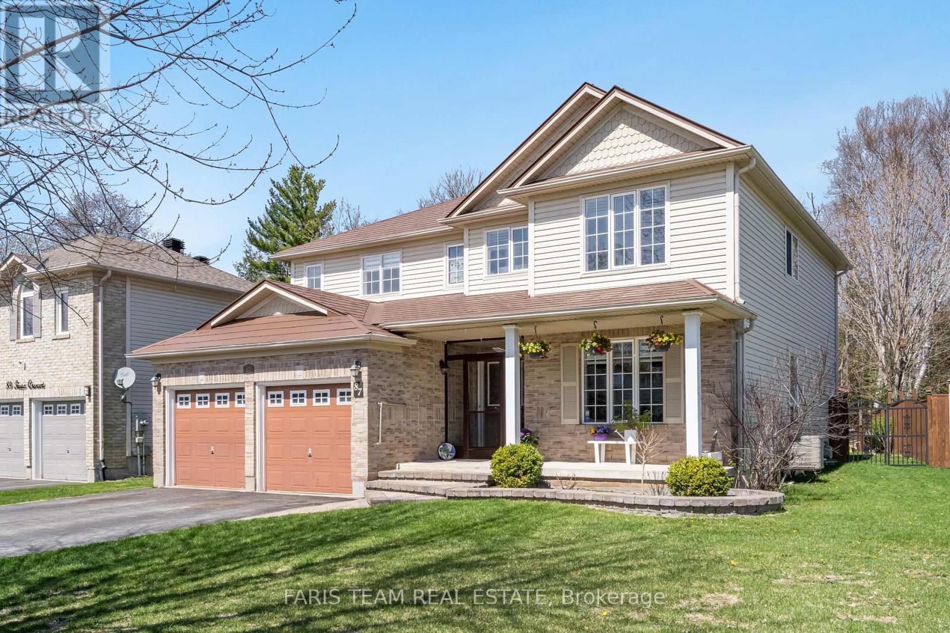30 Helen Street
Vaughan, Ontario
Discover refined living in this executive semi-detached home in the heart of Woodbridge! Thoughtfully designed with a spacious, Open and functional layout, this home offers the perfect blend of style and comfort for modern living. Entertain in the large kitchen at the large center Island with custom B/I wine rack and Stainless Steel Appliances. Enjoy multiple levels of living space, ideal for families or professionals seeking versatility and elegance. The main floor boasts a family/Flex room with back entrance and powder room perfect for a home office or extra living space. Part of a well managed community with it's own private park. Located in a prime area just steps from transit, major highways, schools, parks, shopping, and all essential amenities, convenience is truly at your doorstep. Don't miss this opportunity to own a stunning home in one of Vaughan's most sought-after communities! (id:59911)
RE/MAX Premier Inc.
402 - 15390 Yonge Street
Aurora, Ontario
Step into modern comfort with this Charming 2-Bedroom, 2-Bathroom Suite, offering over 900 sq ft of open, airy living space! Situated in the desirable Aurora Village, this home is surrounded by parks, walking trails, community hubs, and is just steps away from the Vibrant Yonge Street. The south-facing, large windows and balcony, invite an abundance of natural light, filling the home with warmth and brightness throughout the day. The intelligent layout ensures maximum use of space, with both bedrooms offering ample room for relaxation and privacy. With easy access to local attractions and an ideal balance of style and practicality, filled with upgrades, this condo is perfect for those looking to enjoy the best of both convenience and contemporary living. Make this delightful retreat your own today! (id:59911)
RE/MAX Hallmark Realty Ltd.
29 Edgar Avenue
Essa, Ontario
Top 5 Reasons You Will Love This Home: 1) This is your chance to own a brand-new home offering incredible value, priced lower than the builder's rate, complete with numerous high-end upgrades 2) Beautiful oak hardwood flooring flows seamlessly through the main living spaces and stairs, leading to an untouched basement, while soaring 9' ceilings add an elegant touch throughout 3) The expansive main level features a private office/den plus a spacious bedroom with its own walk-in closet, while the primary retreat boasts a tray ceiling, a luxurious ensuite, and a walk-in closet 4) Chef-inspired kitchen, open to the dining and living areas, making cooking and entertaining a breeze, allowing the chef to stay connected to guests 5) Situated in an affluent, newly developed community, this home is the perfect fit for a growing family or someone seeking the convenience of main level living. 1,858 above grade sq.ft. plus an unfinished basement. Visit our website for more detailed information. *Please note some images have been virtually staged to show the potential of the home. (id:59911)
Faris Team Real Estate
157 Jeanne Drive
Vaughan, Ontario
Exquisite Custom Luxury Residence on 11,119+ Sq.Ft Of Land In Prestigious Woodbridge! Set On Rare 60 X 180 Ft Lot (Widening To 100Ft), Boasting 4900+ Sq.Ft of Fully Redesigned Interior & Exterior Luxury Masterpiece Crafted For Opulent Living & Entertaining. Main Flr Feat: Skylights, Quartz Counters, Lrg Eat-in Kitchen, S/S Appl, , Custom Wall Units, Potlights, Smooth Ceilings, Hrdwd & Porcelain Flrs, 2 Electric Fireplaces, 3 Pc Pwdr Rm, Mud rm W/Sep Laundry + & Side Entrance + Fin Vinyl Flr in Garage 2nd Flr: 4 Spacious Bdrms W/Ensuites. Prim W/6Pc Spa Ensuite, Soaker Tub, Glass Shower. W/O Bsmt W/Sep Ent: 2 Bdrms, Elec FP, Porcelain Bar Island, Wine Cooler, Sauna , XL Cold Rm, Lndry, BathIdeal In-Law/Incm Ste. Ext: Stucco/Brick, Expansive Front/Rear Composite Decks W/Glass Railings + Lighting, Interlock, Potlights, Cam Sys, Pathway Lighting. Located On Quiet Cres W/Wide Lots, Near Humber River Trail, Boyd Park, Kortright, Natl GC, Min To Subway & YorkU. A Rare Blend Of Opulence, Serenity & Versatility. **Brand New Installed: Windows, California Shutters, Doors, Roof, Plumbing, Soffits, Fascia, Gutters, Downspouts, Fenced Yard, Stained Bricks + Stucco Exterior, Porch, Landscaping, Soffit/Pathway Lights, 2 New Kitchens, 1 Bar, 2 Wall Units, 6 New Baths, Glass Railings, Baseboards, Trims, Drywall, Insul, Attic Insul, Furnace, CAC, 200 AMP Panel, Paint, Custom B/I Closets.** (id:59911)
Century 21 Leading Edge Realty Inc.
Ph19 - 51 Baffin Court
Richmond Hill, Ontario
Fantastic Location. _Stunning Two(2) Parking, Two(2) Bedroom__ Penthouse Corner Unit_ With Plenty Of daylight. Approx. 760 Sq Ft_ in Prime Richmond Hill Location Discover luxury living in this exquisite building nestled in the highly sought-after Richmond Hill area. Boasting an expansive layout with breathtaking South West views, this elegant residence features high ceilings and large windows that flood the space with natural light. Step outside to your private terrace, ideal for entertaining or simply soaking in the stunning skyline. Convenience is key with two(2) dedicated parking spaces included, ensuring hassle-free access to your home. This penthouse is situated near vibrant shopping, dining, and parks, making it perfect for those who desire both luxury and convenience. Don't miss the opportunity to call this beautiful penthouse your new home **EXTRAS** Two Parking. Close to all amenities, Shopping Mall, Public Transportation. Restaurants. Grocery Shopping. Clean Private Building. Maintenance fee includes Hydro, Water, Heat, Building Insurance. Take Action Before Market Change Direction. Offer anytime. Must see! (id:59911)
Modern Solution Realty Inc.
38 Richmond Park Drive
Georgina, Ontario
Welcome to you next Forever Home. Luxurious And Spacious 4 Bedroom & 4 Washrooms Home, over 3000 sq ft Above ground. Quality Build By Gladebrook Homes! Premium Lot Side & Back Onto Gorgeous Ravine. *Your Private Oasis*. 9' Ceiling On Main Floor, High End Finishes. Tons Of Natural Light, Functional Layout, Extra Long Driveway. 10 Min Walk To Community Beach. Close To Top Rated Schools, Parks, Shopping. Restaurants, Public Transit, Highway 404 And Lots More! (id:59911)
Sutton Group Elite Realty Inc.
6 Cliff Thompson Court
Georgina, Ontario
Top 5 Reasons You Will Love This Home: 1) Just two years new, this four bedroom, 2,537 square foot home in the growing Sutton West community is ready for your personal touch and long-term vision 2) The bright, airy layout offers generous space for a growing family, with room to gather, unwind, and make lasting memories 3) At the heart of the home, the all-white kitchen features a spacious island, perfect for casual breakfasts, weeknight meals, or entertaining friends in style 4) Located in a safe, family-friendly neighbourhood, you'll be just minutes from the shores of Lake Simcoe and the charm of Jacksons Point 5) Enjoy easy access to Highway 48, schools, parks, Sibbald Point Provincial Park, in-town amenities, Briars Resort & Spa, The Briars Golf Club, and the Georgina Leisure Pool. 2,537 above grade sq.ft. plus an unfinished basement. Visit our website for more detailed information. *Please note some images have been virtually staged to show the potential of the home. (id:59911)
Faris Team Real Estate
39 Pete's Lane
Georgina, Ontario
This thoughtfully updated split-level home sits on a premium lot with no rear neighbours, backing onto private land and a river for added privacy. Located in a quiet, family-friendly neighbourhood across from a park, covered ice rink, and new bike pump track, it offers both community connection and outdoor lifestyle. Extensive upgrades completed between 2024 to 2025 include a new roof with plywood, updated siding and insulation, new soffits, fascia, eavestroughs, a custom side fence, and a rebuilt back deck. Inside, the home features three bedrooms on the upper level and one in the finished basement, along with three bathrooms in total. Two bathrooms have been fully renovated and offer in-floor heating. The kitchen is bright and functional, with updated countertops and a large window overlooking the front yard. Additional features include a new well pump, upgraded water softener, Nest Wi-Fi thermostat, new garage door, duct cleaning, and fresh paint throughout. The furnace, A/C, and windows were replaced in 2016. Appliances are approximately five years old. The backyard is fenced, treed, and private, with a newer patio (2019) and space to enjoy year-round. Located just minutes from the Pefferlaw Community Centre, public library, soccer field, and local favourites like Lucys Diner and Skippers Fish and Chips, this home is ideally positioned for day-to-day convenience. Morning Glory Public School is only a short drive away, with school bus pick-up right at the end of the street. Commuting is easy with quick access to Highway 404, Keswick, and Uxbridge, all within approximately 25 minutes. (id:59911)
Exp Realty
137 Faust Ridge
Vaughan, Ontario
Welcome to 137 Faust Ridge, nestled in the prestigious Kleinburg Summit community by Mattamy Homes. This stunning corner-lot 4 bedroom - 4 bathroom residence offers luxury and functionality with 10 ft ceilings on the main floor and upgraded 9 ft ceilings on the second level. Featuring hardwood flooring throughout the main level, a beautifully oak-stained staircase, and an open concept living area with a bay window and cozy fireplace. The versatile main floor den can be used as an office or additional sleeping space. The chefs kitchen is a highlighted with granite counters, a centre island, pantry and upgraded cabinetry. From here, step out onto the yard, perfect for summer BBQ's and outdoor gatherings. Upstairs boasts a convenient laundry room, a master retreat with a walk-in closet and lavish 5-piece ensuite, and three additional spacious bedrooms with semi-ensuites. A bright study/nook area adds charm and practicality. Professionally painted throughout, with a fenced backyard and a large garage. Close to Hwy 427, 400, and Kleinburg Village, this is perfection at its finest! **EXTRAS Listing contains virtually staged photos of 3 bedrooms** (id:59911)
Sutton Group-Admiral Realty Inc.
87 Truax Crescent
Essa, Ontario
Top 5 Reasons You Will Love This Home: 1) Immaculate and spacious, 2-storey home offering six bedrooms and four bathrooms, ideally positioned on a premium ravine lot in the heart of a family-friendly Angus neighbourhood 2) The main level welcomes you with gleaming hardwood floors and a striking grand staircase, complemented by oversized windows that fill the home with natural light, a formal dining/living area, a generous eat-in kitchen with an expansive pantry, a cozy family room, main level laundry, a powder room, and convenient inside access from the garage 3) Upstairs continues the elegant feel with rich hardwood flooring and four large bedrooms, including a luxurious primary suite featuring a full ensuite and a roomy walk-in closet 4) The fully finished basement adds excellent versatility with two more bedrooms, a comfortable family room with a bar and fridge, plus a bonus room, ideal for a playroom, hobby space, or home gym 5) Outside, enjoy the privacy of no rear neighbours, a fully fenced yard, a wooden deck for outdoor dining or relaxing, a built-in irrigation system, and parking for four vehicles. 2,394 above grade sq.ft. plus a finished basement. Visit our website for more detailed information. (id:59911)
Faris Team Real Estate
26 Kyle Crescent
Georgina, Ontario
Are you looking for a home in the sought-after Keswick by the Lake community? This charming 3-bedroom, 2-bathroom home is ideal for families and first-time buyers alike. Located just a short walk from schools, playgrounds, and recreation centers, and only minutes from shopping, movie theaters, and Hwy 404, this home offers both convenience and lifestyle. Inside, you'll find a bright and inviting layout, with a fully finished basement that's perfect for a rec room, home office, or extra living space. Step outside from the family room into a spacious, fully fenced backyard an ideal spot for kids and pets to play. With an unbeatable location and plenty of space to grow, this home is ready for its next owners to make it their own! (id:59911)
Exp Realty
6 - 6 Adams Court
Uxbridge, Ontario
This spacious 2-story condo townhouse offers an unexpectedly large layout that feels even bigger than its 1600+ square feet. As you enter, you're greeted by an open & airy living space, flooded with natural light from oversized windows that stretch across the back of the house. The main floor features cozy living & dining areas & a well-appointed eat-in kitchen with modern appliances & ample counter space, making it perfect for both everyday living & entertaining.Upstairs, you'll find two generously-sized bedrooms, each with its own full ensuite, providing ultimate comfort & privacy. The oversized principle bedroom with 5 pc ensuite & large walk in rivals the space in much larger homes. The bedrooms are both bright and welcoming, with plenty of space for large furniture & even a cozy reading nook or home office setup.A key highlight is the walk-out basement, which provides additional living space & a large 3rd bedroom. Bright & open, with large windows & direct access to the outdoor area this 3rd level creates the perfect retreat or additional entertaining space. Whether you envision a media room, a home gym, or a guest suite, this basement offers so much potential.Freshly painted with many updates throughout, this homes size, bright feel & functional layout exceeds expectations & provides a truly elevated living experience. (id:59911)
Exp Realty

