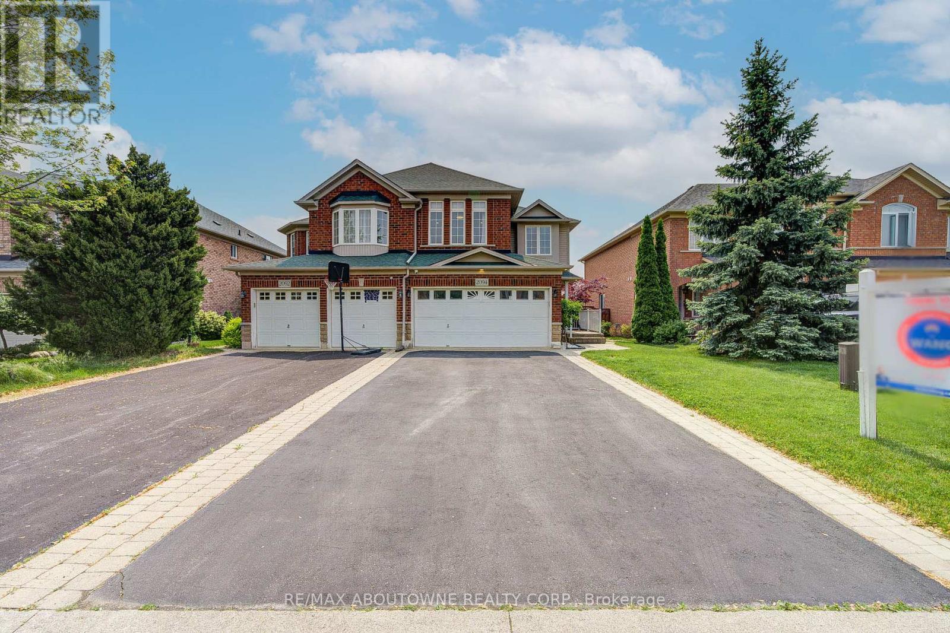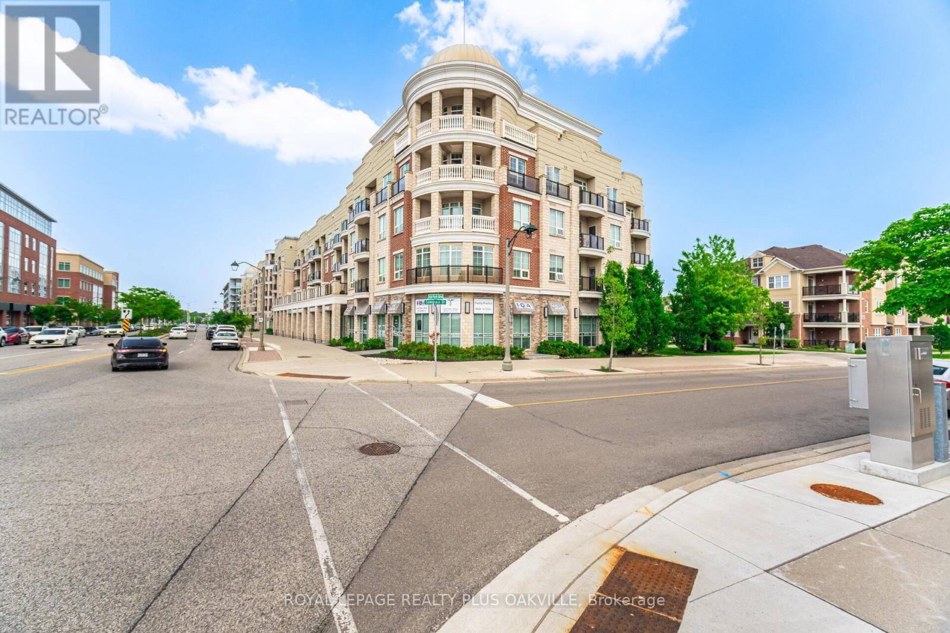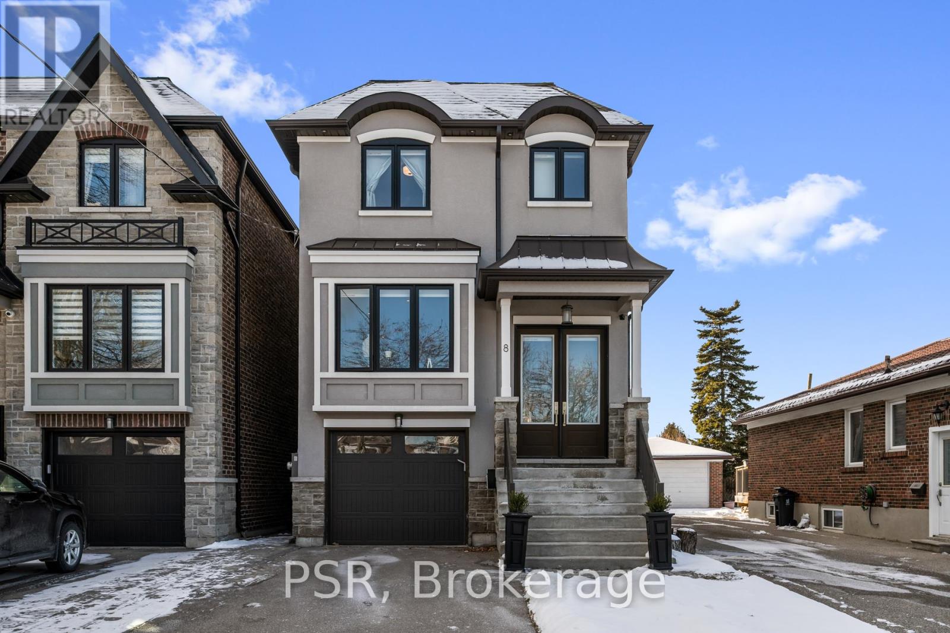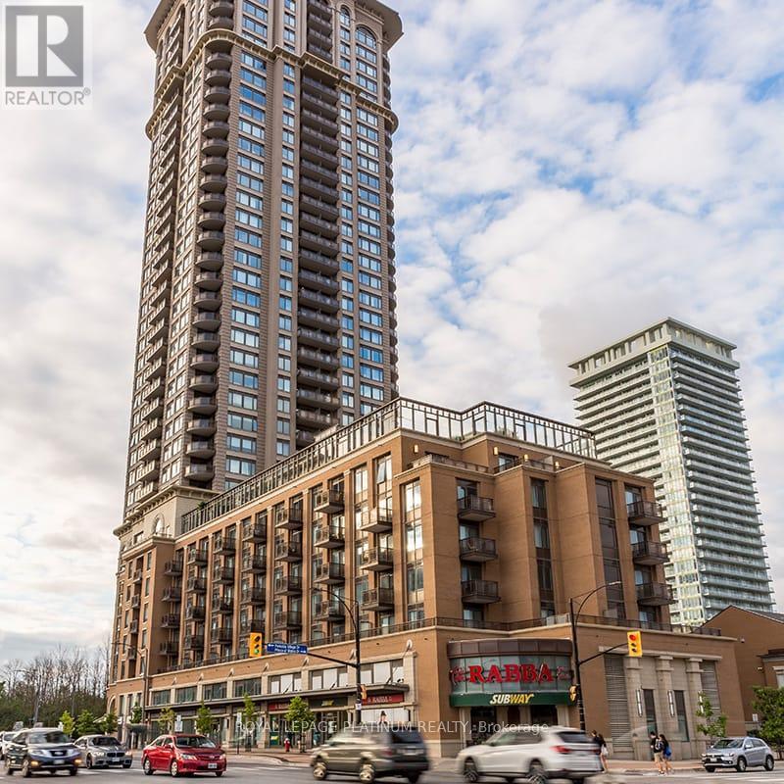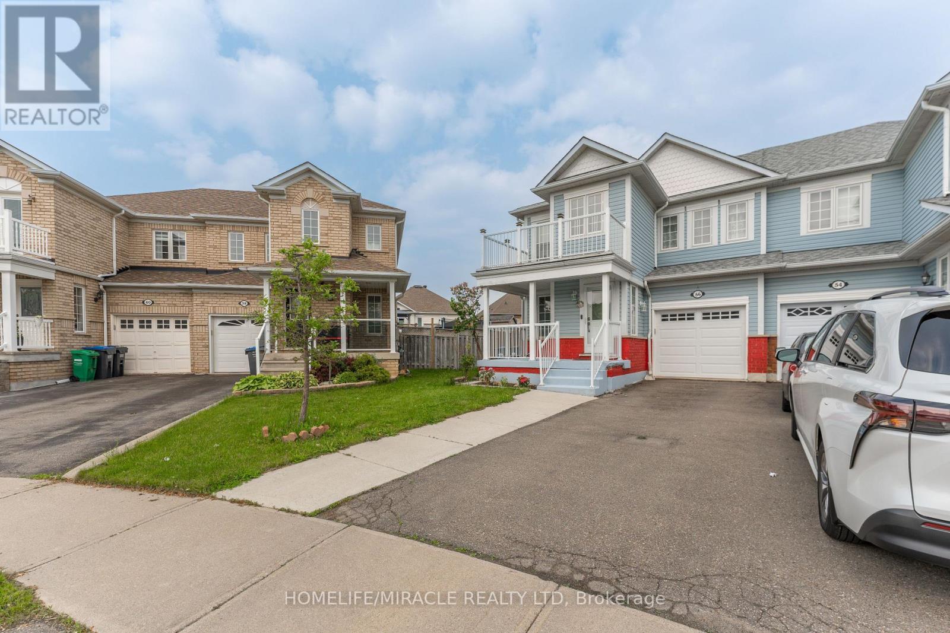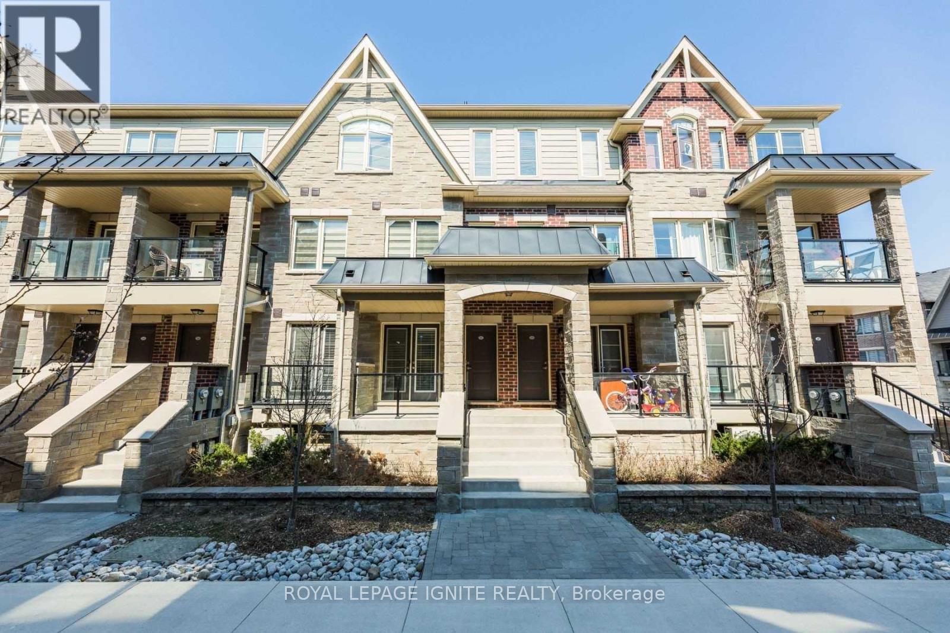2094 Redstone Crescent
Oakville, Ontario
Welcome to 2094 Redstone Crescent, Oakville a beautifully renovated double garage semi-detached home featuring 4+1 bedrooms, 4 bathrooms, and a brand-new finished basement. This sun-filled, carpet-free home has been thoughtfully upgraded from top to bottom with hardwood flooring, crown moulding, pot lights, smooth ceilings, and custom lighting fixtures and brand new entrance door. The main floor boasts a bright, open-concept layout ideal for modern family living. The custom kitchen is a chefs dream, showcasing top-of-the-line stainless steel appliances, quartz countertops, a stylish brick backsplash, deep pots and pans drawers, and a central island with a breakfast bar. Upstairs, the primary suite offers a newly renovated, spa-inspired ensuite complete with double vanities, quartz counters, a freestanding soaker tub, and a glass walk-in rain shower featuring a hexagon tile accent wall and built-in bench. The three additional bedrooms are spacious and bright, each with large windows and closets. They share a beautifully updated full bathroom with a walk-in rain shower, quartz counter top vanity.The brand-new finished basement includes a fifth bedroom, a recreation room with a custom-designed bar, pot lights, and a full bathroom with a walk-in shower, modern lighting, and an anti-fog mirror perfect for guests, in-laws, or extended family. Outside, enjoy a low-maintenance backyard featuring a spacious double-tier deck and a heavy-duty outdoor gazebo ideal for relaxing or entertaining. Additional features include main floor laundry, direct access to the double garage, a 4-car driveway, and abundant natural light throughout. Located within walking distance of Oakville Trafalgar Memorial Hospital and close to top-rated schools, parks, shopping plazas, and Hwy 403/407, this move-in-ready gem combines elegance, function, and convenience the perfect place to call home. (id:59911)
RE/MAX Aboutowne Realty Corp.
325 - 216 Oak Park Boulevard
Oakville, Ontario
Absolutely stunning 1200 square foot corner 2 bedroom, 2 full bath corner unit! Quality built 'Ballantry' with thousands in upgraded finishes and material! Top of the line Fisher & Paykal stainless steel appliances in kitchen, quartz counters and upgraded faucet! Breakfast bar overlooks the large living/dining room areas. Beautiful strip hardwood flooring throughout! 2 balconies! Large principal rooms! Primary bedroom with sitting area and walkout to large balcony, large walk in closet and 3 piece ensuite! 2nd bedroom large enough for additional den area! 9 foot ceilings. Hunter Douglas blinds with remote. California Shutters. Quiet, well managed building. Feels more like a home than a condo. Walk to shops; Walmart, LCBO, the Keg, Homesense and more! Quick access to highways 403, 407 & QEW! Short drive to Oakville GO station! So much to offer with this lovely tastefully decorated home!!Immaculate condition! (id:59911)
Royal LePage Realty Plus Oakville
8 Willowbrook Road
Toronto, Ontario
Discover This Custom-Built Gem In The Heart Of Mimico, Meticulously Maintained By Its Original Owners. This Exquisite Family Home Radiates Superior Craftsmanship And Exceptional Attention To Detail. Upon Entering, You're Greeted By A Bright Foyer Leading To A Spacious Living Room. The Thoughtfully Designed Main Level Offers A Perfect Balance Of Comfort And Elegance, Ideal For Family Living And Entertaining. Soaring 11-Foot Ceilings Amplify The Open And Airy Feel Of The Kitchen, Family Room, And Dining Areas. The Beautifully Appointed Kitchen Features Custom Cabinetry, Stainless Steel Appliances, A Gas Range, Sleek Quartz Countertops And Seamless Flow To The Family And Dining Spaces, With Easy Access To A Deck Overlooking A Beautifully Landscaped Backyard Perfect For Outdoor Gatherings And Serene Relaxation. The Upper Level Boasts Three Sunlit Bedrooms And A Convenient Laundry Room. The Luxurious Primary Suite Includes A Walk-In Closet And A Spa-Like 5-Piece Ensuite. Each Of The Additional Bedrooms Enjoys Its Own Private Ensuite, Offering Comfort And Privacy For Family Or Guests. The Lower Level Is Designed For Both Recreation And Practicality, Featuring A Spacious Rec Room With 9-Foot Ceilings And A Custom Wet Bar Complete With A Stylish Wine Display. A Versatile Additional Bedroom Serves Perfectly As A Nanny Or Guest Suite, While A Dedicated Storage Room And Cold Room Provide Ample Storage Solutions. Completing This Level Is A Convenient Walk-Out To The Backyard, Offering Seamless Indoor-Outdoor Living. Situated On A Quiet, Family-Friendly Street, This Home Is In One Of Mimico's Most Sought-After Pockets. Enjoy Proximity To Parks, Renowned Local Spots Like Sanremo Bakery, And Vibrant Shops And Restaurants. Commuters Will Appreciate The 8-Minute Walk To Mimico GO Station, Offering About A 15-Minute Train Ride To Union Station, As Well As Easy Access To The Gardiner Expressway For Added Convenience. (id:59911)
Psr
Upper - 20 Kirkland Road
Brampton, Ontario
Beautiful Sun Filled Semi Detached Main & Upper. Nicely Kept 3 Bedroom Semi-Detached With Upgrades Throughout. Newly Renovated Kitchen and Main Living/Dining With Walkout to Balcony to Enjoy Morning Coffee and Relax In The Summer. Pot lights Throughout Kitchen & Living/Dining. New Tile Floors In Kitchen. New Floors in Living/Dining. 2 Parking Spots Available. Close to All Amenities in High Demand Area (Hwy 410 & Williams PKWY), Brampton GO Station, Trinity Commons, Bramalea City Centre, Schools, Grocery Stores, Parks, Bus Routes, & Community Centres. (id:59911)
Royal LePage Signature Realty
3610 - 385 Prince Of Wales Drive
Mississauga, Ontario
Soaring Above the City Welcome to PENTHOUSE Living in the Heart of Mississauga Experience breathtaking, unobstructed panoramic views** from this top-floor **1-bedroom +den** suite in one of Mississauga's most vibrant and connected neighborhoods. This **modern open-concept penthouse** offers upscale urban living just steps from **Square One Mall, Sheridan College, Celebration Square, the Living Arts Centre**, and more. Enjoy **resort-style amenities** including a 24-hour concierge, rooftop terrace with BBQ & Jacuzzi, rock-climbing wall, indoor/outdoor hot tubs, pool, gym, theatre room, and guest suites. Perfect for professionals, couples, or investors seeking luxury, lifestyle, and location all in one. (id:59911)
Royal LePage Platinum Realty
56 Viceroy Crescent
Brampton, Ontario
A gleaming neat & clean 3 Bedroom, 3 Baths Semi-Detached property with finished basement in prime location at Vankirk & Sandalwood area. Lush green backyard, premium huge pie Backyard, Hardwood floor on main, Spacious Bedrooms including massive master Bedroom, Pot Lights, Professionally finished Basement with pot lights, Backyard with pool size lot, Garden Shed, Huge Deck. Access to house from garage. Extended driveway. (id:59911)
Homelife/miracle Realty Ltd
12 Huckleberry Square
Brampton, Ontario
Looking For An Affordable Detached In Brampton? This Is The Perfect Starter Home/Investment Property Centrally Located With Transit, Schools, Parks, Shopping & 410/407 A Stones Throw Away. Situated On A Quiet Cul De Sac, This Property Features 4 Bedrooms, 2 Full Washrooms, Open Concept Living/Dining, Hardwood Throughout, Upgraded Kitchen W/ Quartz Counters/Porcelain Floors/Ss Appliances, And The Kicker - No Neighbours Behind! (id:59911)
Homelife/miracle Realty Ltd
1011 - 10 Tobermory Drive
Toronto, Ontario
Spacious, Affordable, and Full of Potential! An excellent opportunity for first-time buyers and savvy investors. This 2-bedroom unit offers great space and layout with ceramic flooring in the living/dining areas and laminate in the bedrooms no carpet throughout. Enjoy fresh paint, new baseboards, a large balcony, ensuite locker, and in-unit laundry, plus shared laundry on every floor for added convenience. With all utilities included and low maintenance, this unit is a smart choice for long-term living or rental income. Located near transit options, schools, and shopping, it provides excellent value and accessibility. ***Please note: Photos are virtually staged*** (id:59911)
Royal LePage Your Community Realty
92 Ellwood Drive
Caledon, Ontario
Welcome to 92 Ellwood one of Bolton's most family friendly neighbourhoods. This charming home offers tranquility and privacy situated on a 78ft corner Lot, 2 + 2 bedrooms, cozy layout, addition in the back of house with a separate entrance leading to the basement. Walking distance to shops, restaurants, schools and parks. Great Starter Home!! (id:59911)
Royal LePage Your Community Realty
3 Lorne Beach Road
Kincardine, Ontario
World class sunsets will be visible from your deck and the beaches of Lake Huron are only 597 metres away. From this rare .89 Acre building lot, Kincardine is only a 7 km/10 minute drive away to shopping , hospital, and restaurants. If you are travelling to work at Bruce Power a short 11.5 km trip will get you there in 15 minutes. The driveway access from Lorne Beach Road and culvert have been installed . The central tree cover has been removed and the topsoil stripped to prepare the land for your new home. Natural gas and hydro are available to service the home. A drilled well and septic system will have to be installed. Development Charges and Building Permit fees would apply when construction is started. The Municipality may require a Site Plan Agreement. You are welcome to take a closer look and see if this property will be the site of you new home. (id:59911)
RE/MAX Land Exchange Ltd.
136 - 200 Veterans Drive
Brampton, Ontario
Absolutely Stunning 3 Bedroom/2 Full Bath Condo Townhouse In The Mount Pleasant Community. Very Large Open Concept Kitchen /Living Room W/ Upgraded Hardwood Floors, Spacious Master Bedroom With Large Window And Private En-Suite Bath. Kitchen With Upgraded Cupboards And Granite Countertop. Main Floor Laundry. Perfect Floor Plan.**2 Covered Parking, 1 In Garage & 1 Driveway. All bedrooms will have brand new laminate installed, and the entire unit will be freshly painted prior to occupancy, offering a clean and modern feel. Close to Schools/Shopping/Amenities/Transit & Mt Pleasant Go Station! You're just steps away from all the conveniences you need, including Starbucks, Longos Grocery, Scotia Bank, RBC, & Petro Canada and More! A Must See! (id:59911)
Royal LePage Ignite Realty
2300 Victoria Road
Prince Edward County, Ontario
Welcome to 2300 Victoria Rd, the home you have been dreaming about. Not only is this beautiful country bungalow privately nestled down a long-paved driveway, but it is perfectly located to many popular County winery's and breweries, restaurants and beautiful beaches. Escape the busy city life to come home to this impeccably kept 2.7 acre property. Open concept kitchen/dining area and living room with walkout to covered 12X28 deck overlooking the country side with views and sunsets that will guarantee to relax you. 3+ bedrooms on main floor with the Primary bedroom with walk in closet and sun tunnel, large 5pc ensuite with corner soaker tub and spacious walk in shower. Generous sized home office on main floor with built in cabinetry makes working from home a breeze. Play room could be made into a 4th main floor bedroom. The basement is fully finished and is ideal for entertaining. Large wet bar with custom cabinetry, walkout to patio and hot tub and firepit area, another bedroom, home gym area, 4pc bathroom, large storage room and walkout to backyard. Heated by Geothermal in floor heating in house and garage. Heated tile floors in kitchen and bathrooms. If you have dreamt of having a man cave then this property will sure to please. 30x46 shop (12x16 foot door) with plumbed air lines throughout, laundry sink with hot and cold water, PLUS 20x30 back area (with epoxy floors, 10x8 foot door and 2pc bathroom) This shop has a pellet stove, 8X30 mezzanine and in floor heating from furnace in basement of house. Detached pole barn 20x30 with concrete floor. Both shops have floor drains. The property has lawn irrigation and is beautifully landscaped front and back. Attention to detail inside and out! This home has Generac back up generator that runs the house and the shop 25KW. (id:59911)
Century 21 All-Pro Realty (1993) Ltd.
