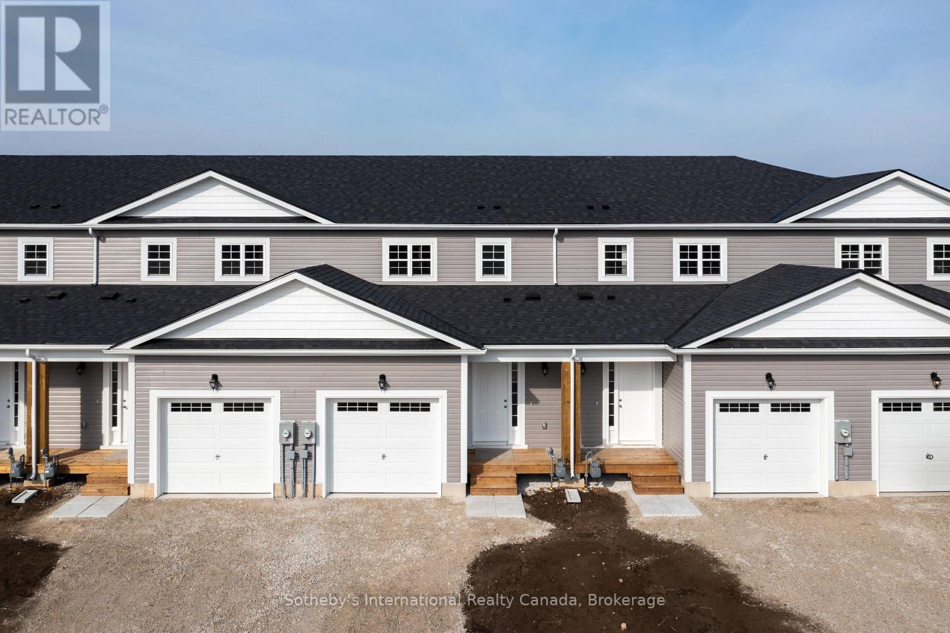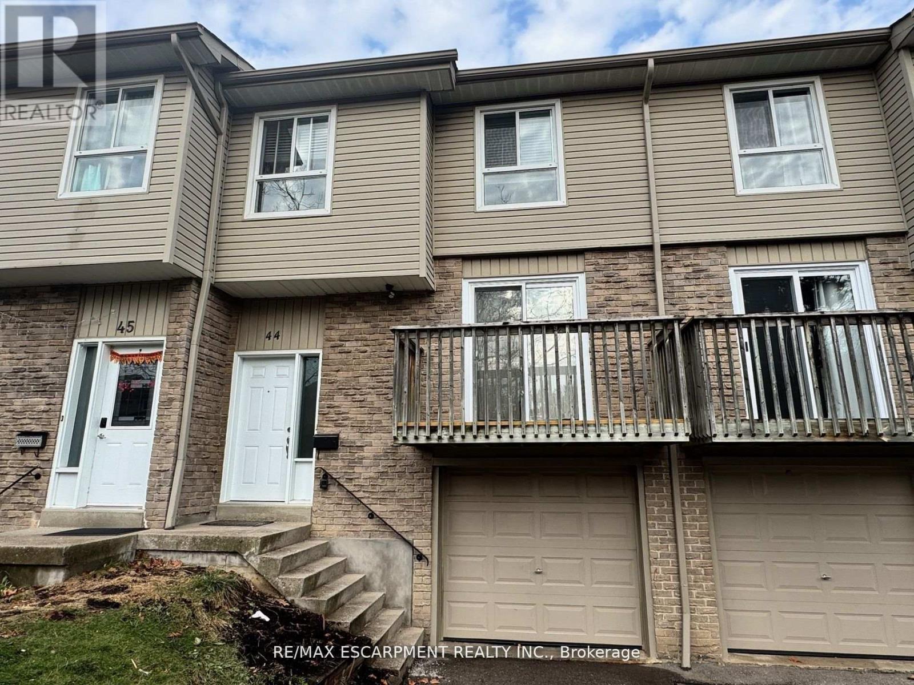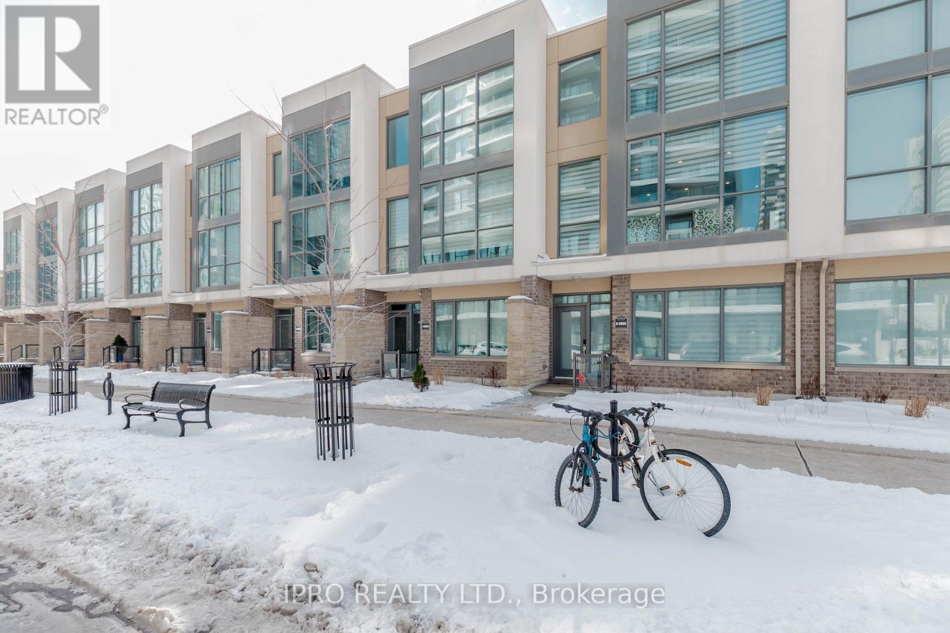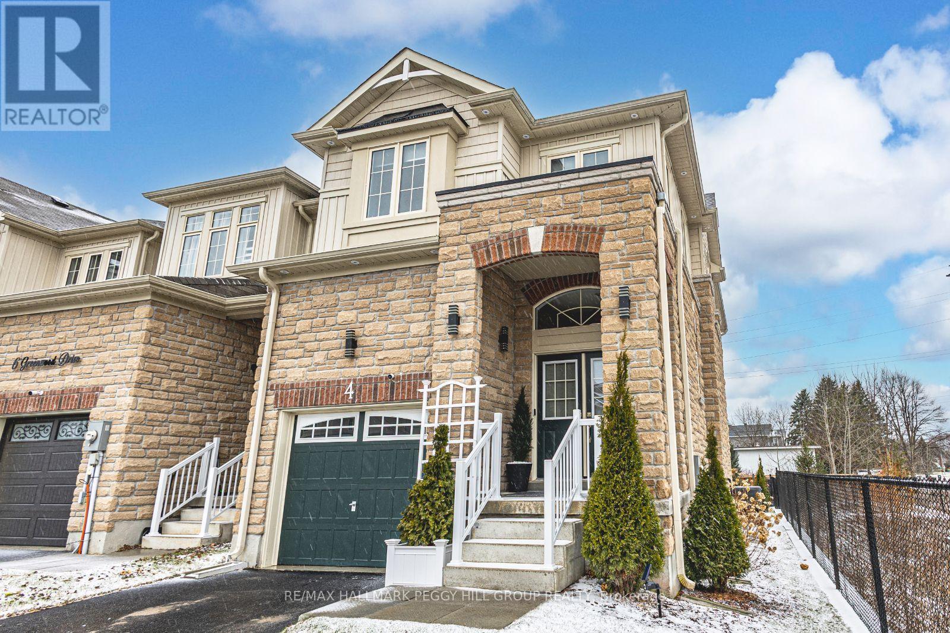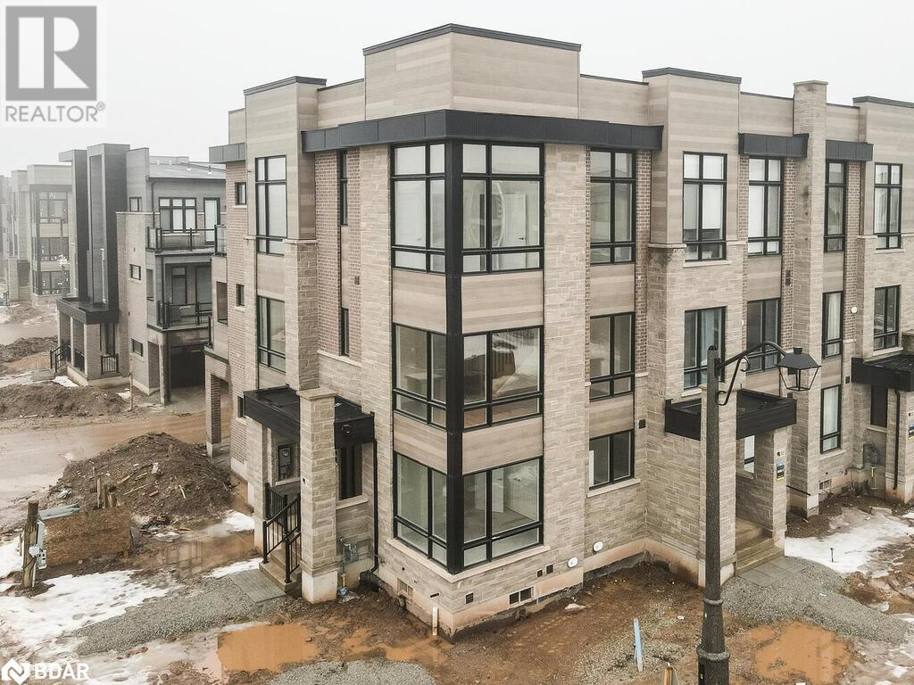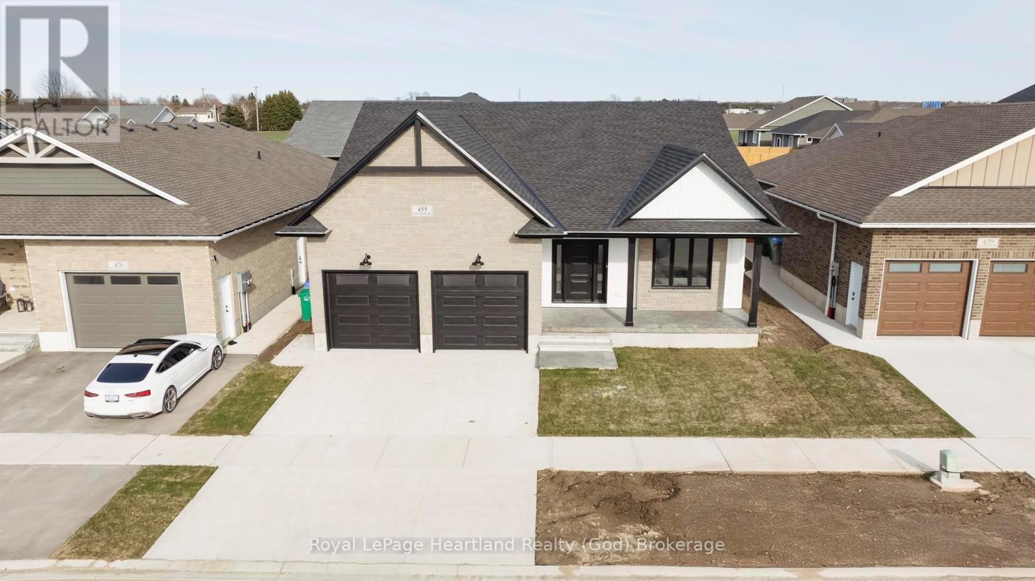12 Equality Drive
Meaford, Ontario
To Be Built - Occupancy September 2025. Modern living in the Black Spruce, a newly built townhouse by LCDG in the desirable Gates of Meaford community. This spacious 1,300 sq. ft. home features three bedrooms and three bathrooms, including a Primary bedroom with an ensuite bathroom. The open layout is complemented by contemporary finishes, and a single-car garage adds convenience and security. With an unfinished basement, there's plenty of additional space for storage or hobbies. Located just minutes from Meaford's vibrant dining and entertainment scene, this property is ideally positioned for easy access to the outdoor recreation of Blue Mountains and Collingwood to the east, and Owen Sound to the west. Embrace the active lifestyle with nearby golfing, hiking, skiing, and more all within reach of your new home. (id:59911)
Sotheby's International Realty Canada
2840 Highway 60 Route E
Lake Of Bays, Ontario
Your Muskoka Dream Awaits with stunning lakefront views This exceptional investment, family compound or development property in Dwight offers an unbeatable combination of location, a rich history, potential, and lifestyle. With highway and beachfront road exposure, this resort property is perfectly positioned across from the expansive Dwight Beach on Lake of Bays, Muskoka's second-largest lake with 365 miles of shoreline to explore. The boat launch on Lake of Bays is conveniently located within walking distance. This very well-maintained, family-run cottage resort includes: A 3,200 sq ft home (formerly a lodge), 7 fully winterized cottages (5 with 3 BR, 2 with 2 BR), and a large old fashioned barn ready for a creative conversion. This property is packed with possibilities But the real opportunity lies in its development potential: Current lot coverage is just 2.65%, A new concept site plan allows 11 additional cottage units or an increase of 12.25% lot coverage. Or you may have other ideas for potential expansion with more cottages, restaurant etc.. or property severances. Nearby amenities include; bakeries, restaurants, LCBO, and a grocery market /pharmacy, gas station, service garages, marinas, unique shops and Building/hardware store. This is a popular area for recreation with snowmobile, ATV trails, skiing, fishing and watersports. Located 15 minutes from Huntsville, Limberlost Forest, and Algonquin Park perfect for adventure seekers and nature lovers alike. An info package, virtual tour, and new site/concept plans are ready to show you the full scope of this incredible opportunity. Don't wait, properties like this are rare! (id:59911)
RE/MAX All-Stars Realty Inc
104 - 470 Dundas Street
Hamilton, Ontario
Well-Maintained, Fully Upgraded 2-Bedroom Condo With 2 Full Bathrooms Available For Lease. This Impressive Suite Features An Open-Concept Layout, Highlighted By A Modern Kitchen Equipped With A Central Island, Breakfast Bar, And New Stainless Steel Appliances. The Unit Has No Carpet, Providing A Sleek, Low-Maintenance Living Space. Both Bedrooms Are Spacious And Filled With Natural Light, And The Condo Comes With 2 Underground Parking Spots For Your Convenience. Located On The Main Floor, This Layout Allows Residents To Skip The Elevator For Easy Access. Enjoy Your Own Private Patio, Perfect For Relaxing Outdoors. Within Walking Distance To Plazas, Bus Stops, Schools, And More, The Location Is Incredibly Convenient. The Building Offers A Range Of Amenities, Including A Party Room, Fitness Center, And Rooftop Patio. With Easy Access To Highways (403, 407, QEW) And Just Minutes From Aldershot GO Station, Commuting Is A Breeze. Plus, The Nearby Parks, Trails, And The Bruce Trail Provide Plenty Of Outdoor Activities. This Condo Truly Combines Modern Living With A Fantastic Location. (id:59911)
Century 21 Royaltors Realty Inc.
307 - 1000 Lackner Place
Kitchener, Ontario
Welcome to Lackner Ridge by Reid Heritage Homes. Be the first to live in this brand-new modern1-bedroom condo. Large windows drench this unit in natural light highlighting the beautiful vinyl flooring and contemporary kitchen with quartz countertop and stainless steel appliances .The unit boasts other perks such as a sleek bathroom, extra storage space, in-suite laundry, and a large private balcony. One surface parking space and a locker are included as well as premium building amenities. Located just minutes from highways, public transit, shopping centers, parks, and dining, this condo offers the perfect blend of style, comfort, and accessibility. AAA tenants only. (id:59911)
RE/MAX Escarpment Realty Inc.
(Entire Home) - 497 Caledonia Road
Toronto, Ontario
Elegant 2 Storey Detached Home In The Heart Of Caledonia Fairbank, Just Steps From The Future Lrt & Ttc. 3+1 Bedroom Home With A Large Double Car Garage At Rear Of Property. Solid Detached With Great Principal Rooms, Open Concept Recently Renovated Kitchen & Dining Connected To A Sunroom With Walk-Out To Deck. Big Living Room With Great Big Window For Natural Sun Light & Sunroom, Great Basement Ideal For In-Law Suite With Separate Entrance, Newer Appliances & Windows, Hardwood Floor Throughout. NO PETS. NO Smoking. This Place Has It All. (id:59911)
Homelife/cimerman Real Estate Limited
44 - 5536 Montevideo Road
Mississauga, Ontario
Spacious Bright & Beautiful 4 + 1 Bedroom Townhouse In High Demand Area of Meadowvale! 4 Spacious Bedrooms - 3 on Upper Level and 2 Situated on the Main Floor; Could be Potentially Used as Home-Office Space. Finished Basement w/ 3pc Washroom. Recently Renovated! Water Included in Maintenance Fees. (id:59911)
RE/MAX Escarpment Realty Inc.
3002 - 3900 Confederation Parkway
Mississauga, Ontario
Beautiful 1 Bedroom + Media Apartment In The City Cemtre Of Mississauga! 554 Sqft Living Space + 112 Sqft Open Balcony. Laminate Floors Throughout, Quartz Counters And Stainless Steel Appliances In Kitchen, Huge Balcony With A Great View. Walk Out To Balcony From Living/Kitchen Area. Bedroom With Build-In Closet And A Walk Out To Balcony. Building Amenities Include Outdoor Skating Rink, Private Dining Rm , 24 Hr Concierge, Event Space, Games Room W/ Kids Play Zone, Outdoor Saltwater Pool, Large Rooftop Terrace & Much More. Easy Access To Mississauga City Centre, Shopping, Public Transit, Shopping And Much More! Great For Bachelor Or Yong Family. (id:59911)
Aimhome Realty Inc.
711 - 38 Annie Craig Drive
Toronto, Ontario
Lakefront Luxury at Waters Edge Condos - Stunning 2 Bed, 1 Bath Full Furnished with Breathtaking Views, 1 Parking + locker Included! Experience the best of lakefront living in this brand-new unit featuring a huge wraparound balcony with *** breathtaking panoramic views of Lake Ontario, the CN Tower, and the Toronto skyline ***. The open-concept layout, floor-to-ceiling windows, and modern finishes create a bright and airy space. Steps from Humber Bay Shores Park and waterfront trails, this location offers the perfect blend of nature and city convenience with transit and major highways nearby. Residents enjoy resort-inspired amenities, including an indoor pool, outdoor terrace, 24-hour concierge, billiards room, sauna, library, theatre room, guest suites, pet grooming room, exercise and fitness room, party room with kitchen, yoga and spin room, dining room, bar and lounge, virtual game room, indoor whirlpool, and cool plunge pool. Don't miss this opportunity to experience luxury lakeside living! Book your private showing today! (id:59911)
RE/MAX Noblecorp Real Estate
8 - 5060 Foursprings Avenue
Mississauga, Ontario
Welcome to Upscale Contemporary Designed Townhouse, Open Concept Space Filled with Natural Light From Multiple Floor To Ceiling Windows. New painted. new window covering in all Unit . thousands spent on upgrade. Gourmet Chef's Kitchen With Granite Counter Tops, Backsplash, Breakfast Bar, Master Bath With 4 Pc Ensuite, His & Her sinks, Double Car Garage with Direct Entry To House, Large Terrace With Gas Bbq Hookup! Gas Fireplace in Living Room and Oak Staircase With Wrought Iron Pickets, . Marquee Club Which Includes Outdoor Swimming Pool, Hot Tub, Exercise Room, Party Room And Children's Playground. Close To Square One Area, Great Schools & Major Hwys, Square One shopping centre and So Much More! Main Floor Room Can Be Used as 4th Bedroom with its own full washroom. (id:59911)
Ipro Realty Ltd.
4 Greenwood Drive
Essa, Ontario
CURB APPEAL, SPACE & STYLE - THIS END UNIT TOWNHOME HAS IT ALL! Get ready to fall in love with this stylish, sun-filled end unit that delivers a serious wow factor from the moment you arrive! Featuring a stone and siding exterior with soffit lighting, a covered front porch and a striking double-door entry, this home is anything but ordinary. The attached garage with convenient entry adds everyday ease, while the fully fenced backyard offers privacy with mature trees, beautiful landscaping, a composite deck and a gazebo, perfect for relaxing or entertaining. Boasting over 1,800 square feet of above-grade living space, the main floor showcases 9-foot ceilings and a modernized interior that radiates calm and elegance. The upgraded kitchen features sleek cabinetry, granite countertops, stainless steel appliances and a centre island, flowing into a light-filled dining area with a walkout to the backyard. Upstairs, the spacious primary suite impresses with a double closet, electric fireplace and a luxurious 5-piece ensuite with dual vanity, glass-enclosed shower and soaker tub. The ensuite and main bathroom on the second-floor feature marble-topped vanities, adding a touch of luxury. The full basement offers a blank canvas ready for your personal touch. Located close to schools, parks, Base Borden, shops and restaurants - this is a #HomeToStay you dont want to miss! (id:59911)
RE/MAX Hallmark Peggy Hill Group Realty
3148 Perkins Way
Oakville, Ontario
Spectacular Executive End & Corner Unit Townhome in Oakville's Prestigious Joshua Meadows Community, offers the perfect blend of luxury, space, and convenience, ideally suited for a Large Family this exceptional 5-bedroom, 4.5-bathroom residence presents 2,548 sq. ft. of beautifully appointed living space, featuring expansive rooms and an abundance of natural light throughout. Key Features Include: Spacious Layout: Generously sized bedrooms, including a ground-level 5th Bedroom with a 3Pc En-suite bath, provide ample room for family living and privacy. Luxurious Design: 9-foot ceilings on the ground floor & Third Level, 10-foot ceilings on the Main Level, Smooth ceilings throughout create a sense of grandeur and openness. Open Concept Gourmet Kitchen offers Granite countertops, a large Central Island with a flush breakfast bar, and modern Stainless Steel Appliances (Fridge, Stove, and Built-in Dishwasher to be installed by the sellers). A walkout to a private huge Terrace offers an ideal space for outdoor dining and entertaining. Elegant Hardwood Floors extend throughout the Third-floor hall and landing, as well as the main floor, enhancing the homes sophisticated appeal. Elegant Hardwood Stairwells with modern square pickets. The upper-level Primary Bedroom, featuring a private terrace, a luxurious 5-piece En-suite with a Standalone Tub, large Glass Shower, and a spacious walk-in Closet. Double Car Garage with Garage Door Entrance to a wide Laundry/Mud Room. Perfectly located near Commercial Plazas, Shopping Centre, Trails, and major highways 407, 403 & QEW. This home provides both tranquility and easy access to everything Oakville has to offer. (id:59911)
Royal LePage Signature Realty
455 Woodridge Drive
Goderich, Ontario
This is not just a bungalow: this is a Coast Goderich built by Heykoop Construction bungalow. Which means a thoughtfully configured two bedroom floor plan that ensures effortless living, with a covered porch, a spacious two-car garage and a stunning stone and board and batten exterior. An ensuite bathroom and walk-in pantry rounds out the amenities, making the Coastal Breeze bungalow not just a house, but your perfect home. The finer details are taken care of with stunning upgrades already included in the price: from tray ceilings to decorative gable beams and tiled bathrooms to a broom-finish concrete driveway. Luxury comes as standard including sleek quartz countertops, vinyl plank flooring, Gentek windows, potlights, and more. This is an incredible opportunity to work with an interior designer to put the finishing touches on your home, your way. Located in south Goderich, the new Coast subdivision looks out over the lake with stone’s throw access to the water. Surrounded by hiking trails and green space, it’s lakeside living at its best. Don’t miss this moment - get in touch for a showing now. (id:59911)
Royal LePage Heartland Realty
