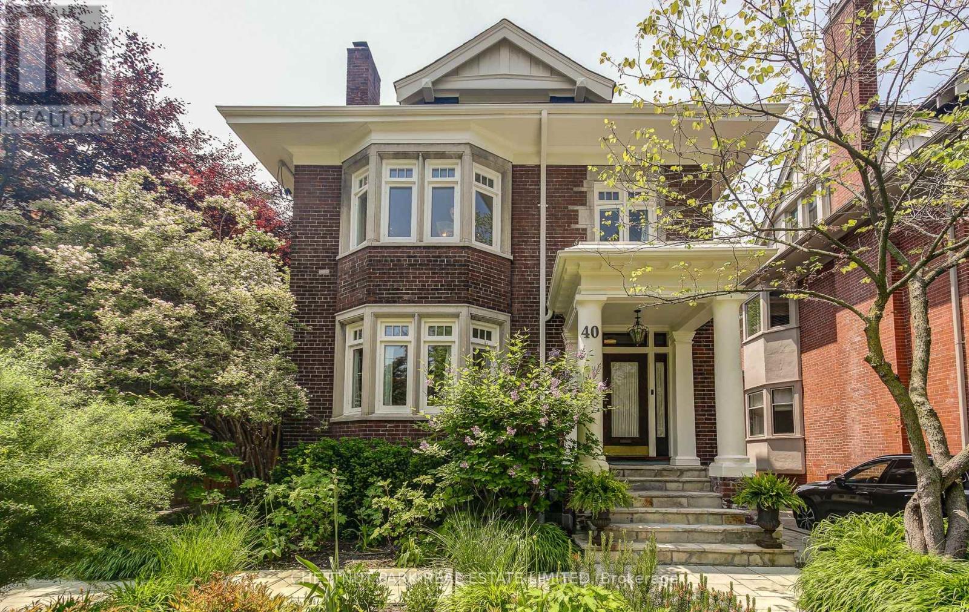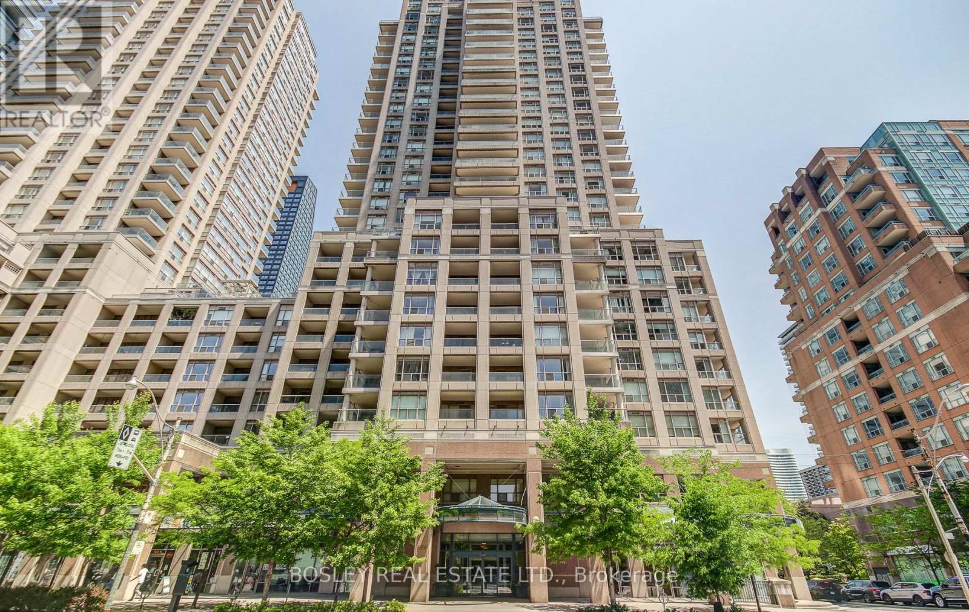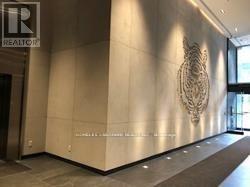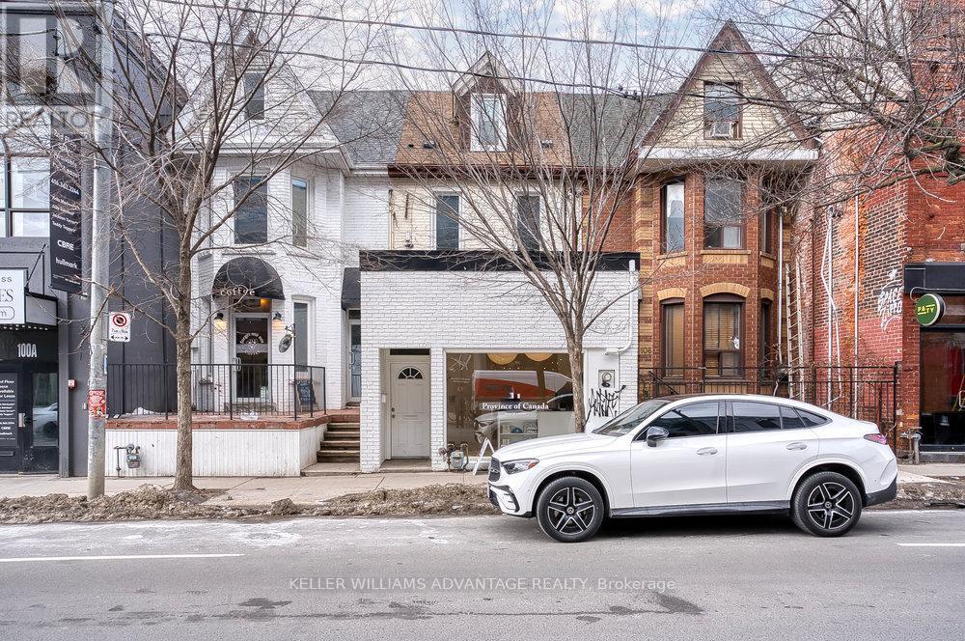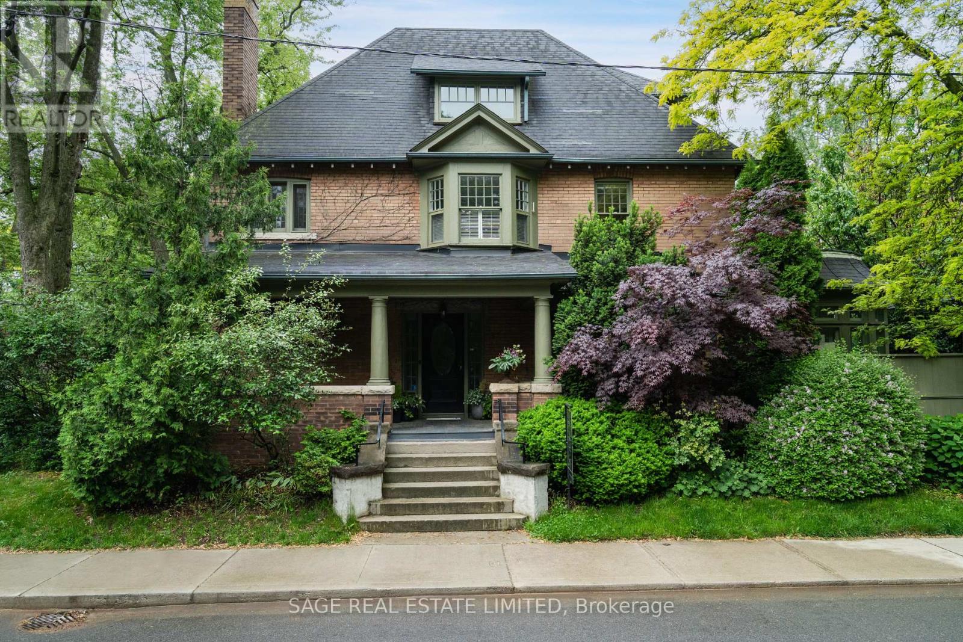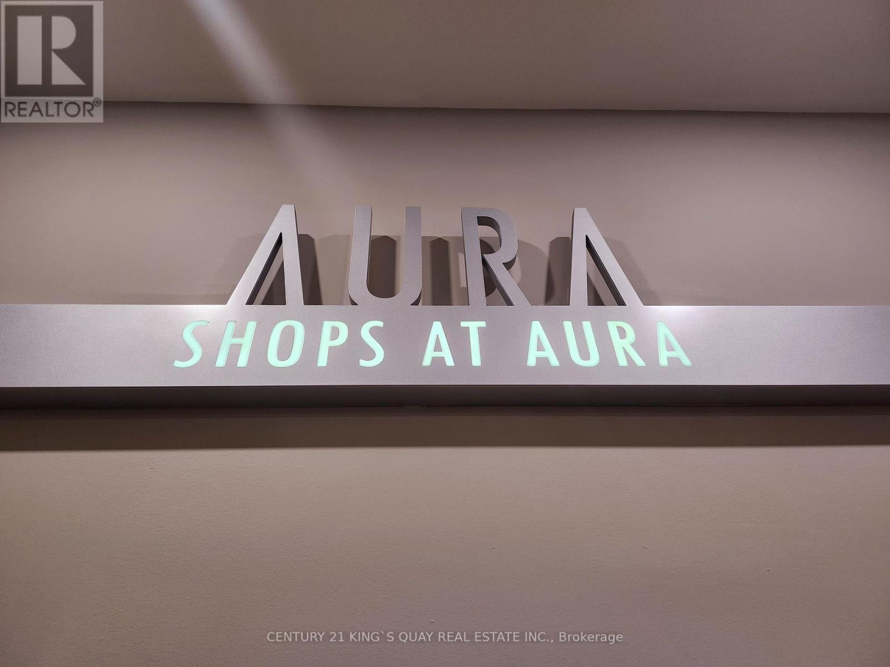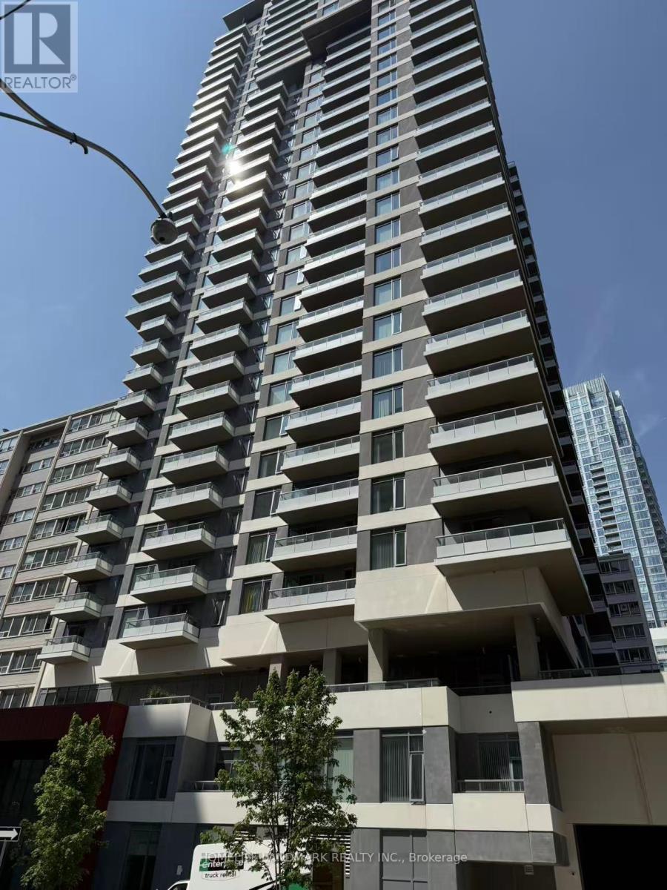3014 - 300 Front Street W
Toronto, Ontario
Welcome To One Of The Most Iconic Addresses In The City, 300 Front Street West, Where Style, Location, And Lifestyle Converge In One Of Toronto's Most Desirable Buildings By Tridel. This Is Your Chance To Own A Luxurious High-Floor Unit With Stunning Panoramic Views Of The CN Tower, Rogers Centre, And Glittering Downtown Skyline. Whether You're Looking To Build Your Investment Portfolio Or Secure A Sleek Downtown Residence, Suite 3014 Offers The Best Of Both Worlds. This Bright, Thoughtfully Designed Unit Features An Open-Concept Layout, Floor-To-Ceiling Windows, And A Modern Kitchen With Built-In Appliances And Quartz Counters. Wake Up To Sunrises Over The City, Enjoy Coffee With A View, And Unwind At Night Watching The City Lights From Your Private Balcony. Every Detail Is Designed To Impress And To Rent Out Easily For Top Dollar, Year-Round. But The Real Value Here Is Location, Location, Location. You're Steps From Toronto's Financial District, The PATH, Union Station, The Entertainment District, King West Nightlife, And Countless Restaurants, Theatres, And Attractions. With Easy Highway Access And The TTC Right At Your Doorstep, This Building Is In Constant Demand From High-Quality Tenants, Business Professionals, and International Visitors. Residents At 300 Front Enjoy World-Class Amenities Including A Rooftop Infinity Pool With Cabanas, A Fully Equipped Gym, 24-Hour Concierge, Party Room, Guest Suites, And More Making This One Of The Most Sought-After Buildings Downtown. Turn-Key, High-Demand, And Loaded With Long-Term Potential. Suite 3014 Is The Kind Of Investment Opportunity That Doesn't Come Around Often. (id:59911)
Psr
2204 - 65 Harbour Square
Toronto, Ontario
Welcome to Harbour side. This exceptionally well-managed building includes all utilities. Enjoy luxury living in this beautiful unit featuring stunning water and city views, floor-to-ceiling windows, and a Juliet balcony. The open-concept layout offers hardwood flooring in the living and dining areas. The spacious primary bedroom includes a walk-in closet and a 4-piece ensuite. Residents enjoy unique amenities on the 7th floor, including a licensed private lounge, a rooftop garden with BBQs, a saltwater pool, a gym, ample visitor parking, and a private shuttle service. (id:59911)
Sotheby's International Realty Canada
2 - 1484 Avenue Road
Toronto, Ontario
Landlord Summer Special - 2 months free if lease signed by Aug 1. Welcome to Lytton Heights where prime location and contemporary elegance meet! This is an ideal home for both families and professionals alike. Newly-renovated suites boast sleek appliances, modern amenities and elegant finishes with a variety of 886-908 square foot floor plan to choose from. All unites have laundry, a balcony, air conditioning, storage locker and 1 parking garage spot. Steps from Avenue Rd and Lawrence - Starbucks, 24 hour Shoppers Drug mart, Pusateri's, TTC bus stop - 5 minutes to Lawrence TTC subway. Coveted school district - John Ross Robertson Jr, Glenview, Sr Lawrence Park Collegiate & Havergal College. (id:59911)
Chestnut Park Real Estate Limited
40 Warren Road
Toronto, Ontario
Set in the esteemed central neighbourhood of South Hill, this immaculate and timeless family home offers 5 bedrooms and 5 bathrooms with a spectacular backyard oasis featuring an 40 inground pool. This grand home sits on a 50 x 180 west-facing lot with a private driveway, and the house has over 4,000 square feet of living space spread among the 4 levels. The home has been extensively renovated, with an addition, and was featured in Canadian House & Home magazine. The expansion added a two-storey contemporary light filled, corten-steel addition to the west face of the original house, resulting in an open kitchen and family room with walk-out to a deck onto the garden, as well as an expanded principal bedroom with walk-in closet and private sun deck. The kitchen area features a built-in pantry, front hall closet, and powder room as well as floor-to-ceiling steel and glass windows onto the garden. The primary suite is incredible with a huge dressing room, and a principal bath with a steam shower and Waterworks fixtures with a walk-out to a glass-screened privacy deck.The second floor features a guest room with built-in storage; an office with custom bookshelves around a fireplace. The third floor offers two additional bedrooms, each with their own built-in closets. The lower-level laundry was outfitted with a change and shower area for guests using the pool, as well as a pantry and wine storage. This level also has an original wood-panelled games room. Plumbing, electrical and heating and cooling systems are all updated. Roof (2021). Functional wood burning fireplace. The woodland-inspired landscaping of the front yard was designed by Leigh Gravenor in 2023. Every inch of this home has been thoughtfully curated for functional and stylish family living. (id:59911)
Chestnut Park Real Estate Limited
2006 - 909 Bay Street
Toronto, Ontario
Spacious & Bright South facing one bedroom plus den with 2 bathrooms and balcony. Move-In Ready. Approx 786 square feet. Very nice established building. One of the best 1+den on Bay Street. Great layout. Beautiful Laminate Floors. Stainless Steel Appliances. Primary bedroom with mirrored closet and master ensuite 4-piece bathroom. Den can be used as second bedroom. Two Walk-Outs To south Facing Balcony with unobstructed views. 1 Parking and 1 Locker. Minutes To University, Hospitals, Queen's Park as well as many Stores & restaurants. Only one block from Wellesley subway station. Amenities include Gym, Rec room, 24-Hour Concierge and underground visitor parking. Utilities included !!! (id:59911)
Bosley Real Estate Ltd.
3007 - 28 Wellesley Street
Toronto, Ontario
Spacious Open Concept North West Facing 2 Bedroom 2 bathroom Condo with 1 underground parking space. Beautiful, Unobstructed View With Natural Light, Split Bedrooms For Privacy, Large Modern Kitchen With Eat-In Area/Breakfast Bar, Gleaming Granite Countertops With A Large Sink, Walk-Out To Balcony. Steps To The Subway . T.T.C Station, Shopping Centre, Numerous Restaurants, Grocery Stores, Theatre, Civic Centre, Skating Rink & Much More ! Welcome International Students !!!!! (id:59911)
Homelife Landmark Realty Inc.
67 Yonge Boulevard
Toronto, Ontario
Desirable 'Cricket Club' - John Wanless School District. Tastefully Renovated, 3+1 Bedroom, 3 Baths, Formal Living And Dining Rooms, White Kitchen With Separate Breakfast Room, Finished Lower Level With Recreation Room And 3 Piece Bathroom, Large Laundry Room, Carefree Rear Patio Area, Storage Shed With Power, 2 Car Parking-in Tandem, Sun Filled West Rear Yard. Steps To All Amenities. (id:59911)
Forest Hill Real Estate Inc.
104 Ossington Avenue
Toronto, Ontario
Incredible investment opportunity to own a unique and magnificent commercial/residential space in the heart of Trinity Bellwoods on prime strip of Ossington Avenue between Dundas and Queen Streets. Stunning, move-in ready 3-storey residence with courtyard, 4+1 large bedrooms and 3 full luxurious bathrooms, beautifully renovated with modern tasteful finishes throughout. Top-floor primary bedroom with skylights, 3 piece ensuite bathroom, and walk-out to balcony. Two distinct commercial spaces on property including one spacious ground floor store-front with separate entrance, and sprawling lower-level. Outstanding visibility on ultra-trendy street with loads of walk-by traffic from tourists and locals alike. A second commercial space is a beautifully renovated, multiple award winning recording studio at the rear of the property. The studio features a separate private entrance, washroom and fully independent HVAC system. The unit was professionally converted from a multi-car garage and sound proofed. ****EXTRAS**** Mere steps from multiple transit routes. This gorgeous and versatile property is surrounded by the city's hippest restaurants, bars and boutiques. Opportunity awaits! (id:59911)
Keller Williams Advantage Realty
57 Castle Frank Road
Toronto, Ontario
SLAY THE DRAGON AND LIVE AT CASTLE FRANK! Hold onto your hearts Rosedale: Gorgeous 1914 Craftsman with sweeping views over the gates of Drumsnab Park. With presence and poise, this home introduces itself before you even step inside through its deep front veranda that feels straight out of a fairytale among the lush and mature trees of South Rosedale. All four finished levels are elegant, expansive, and kissed with soft, natural light through many period specific leaded windows. Main floor with large principal rooms, wood burning fireplace, fabulous wainscotting and many cozy vignettes for reading and lounging. Bedroom suites upstairs are absolute sanctuaries with ample room for oversized beds, lounging, late-night chats and never wanting to leave. Finished basement with fabulous sunk-in media room and extra suite for guests, live-in help or independent teenager. Super rare and ultra private garage/parking.Minutes walk to the subway station, Craigleigh Gardens, the DVP and the Danforth. Perfect location for Rosedale Public and Branksome Hall schools.Commanding from the curb, graceful at every turn. The type of family home that makes you want to host every holiday and be part of a garden club. #letsbefrank #youneedacastle #sameherereally (id:59911)
Sage Real Estate Limited
96 - 384 Yonge Street
Toronto, Ontario
Unit located right after existing the subway station . The Aura In The Heart Of Downtown Toronto. With Direct Access To College Park Subway and Eaten centre and Dundas Square and Steps To Ryerson University. . Numerous Residences Of High-Rise Condo Buildings Within Bay & College. (id:59911)
Century 21 King's Quay Real Estate Inc.
2212 - 18 Yonge Street
Toronto, Ontario
Welcome to one of downtown's finest living at 18 Yonge Street! This spacious and sun-filled 2-bedroom, 2-bathroom corner suite (w/ 1 parking and 1 locker) offers a versatile open-concept layout, just under 900sqft, of thoughtfully designed living space in one of Toronto's most dynamic neighbourhoods. The functional layout features an open-concept U-shaped kitchen with a breakfast bar, double sink, built-in microwave, and tiled flooring. Overlooking a generous dining area and bright living space, this home is ideal for both everyday comfort and entertaining. Floor-to-ceiling windows invite ample natural light throughout. A southwest facing balcony offers stunning view of the city skyline. Updated lighting fixtures add a modern touch to this move-in-ready home. Updated plumbing (KITEC-free)! Premium parking and locker near elevator entrance! Located steps from Union Station, the PATH, Scotiabank Arena, Harbourfront, St. Lawrence Market, the Financial and Entertainment Districts, to name a few! Easy access to the Gardiner Expressway to easily manoeuvre in and out of the city! This residence places Toronto's best at your doorstep. Residents of 18 Yonge enjoy premium amenities, including a 24-hour concierge, a fully-equipped fitness centre, indoor pool with hot tub, outdoor terrace, and party room. Don't miss this incredible opportunity to live in the heart of the city where space, style, and convenience come together. (id:59911)
Century 21 Leading Edge Realty Inc.
2617 - 50 Dunfield Avenue
Toronto, Ontario
One year new condo in Midtown Toronto, ideally situated at the dynamic intersection of Yonge St. & Eglinton Ave. Built by Plazacorp, this elegant home boasts 3 bedrooms and 2 bathrooms across 800+ square feet, offering a spacious open-concept design perfect for modern living. High-end finishes include sleek quartz countertops, stainless steel appliances, and expansive picture windows in the bedrooms that bathe the space in natural light. Just steps from the Eglinton Subway Station, this residence is ideal for young professionals or families seeking both style and convenience. With seamless access to public transit (subway, LRT, andbuses), shopping, dining, entertainment, banks, and office buildings, this condo truly encapsulates the best of urban living. World Class Fabulous Amenities Hot Tub, Bar Area, Catering Kitchen, Media area, Meeting/Dining Room, BBQ Area, Guest Suite, Swimming Pool, Outdoor Lounge Area, 24 Hour Concierge Service, Bike Studio, Yoga Room, Steam Room & Much More! (id:59911)
Homelife Landmark Realty Inc.



