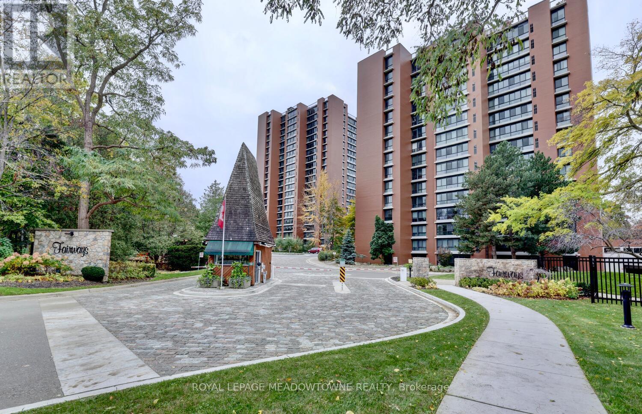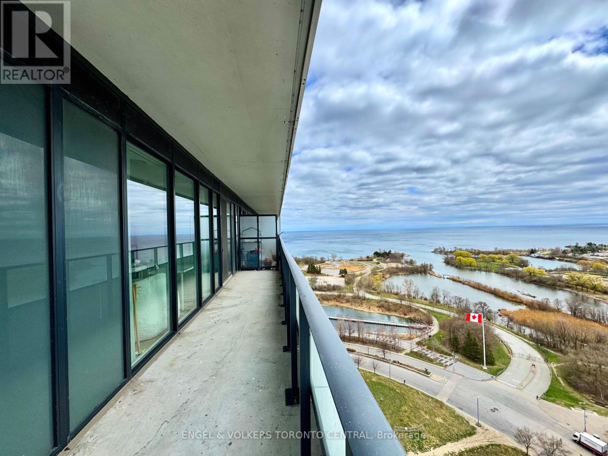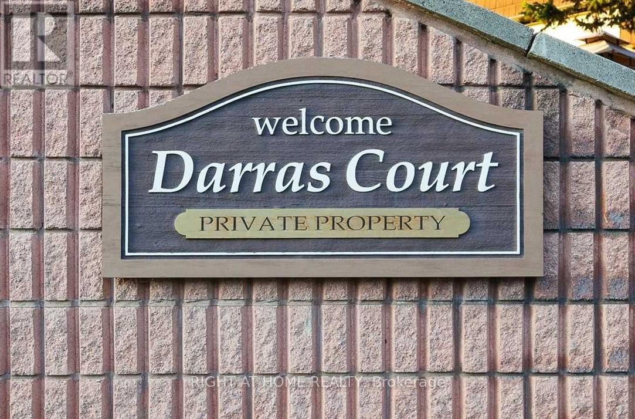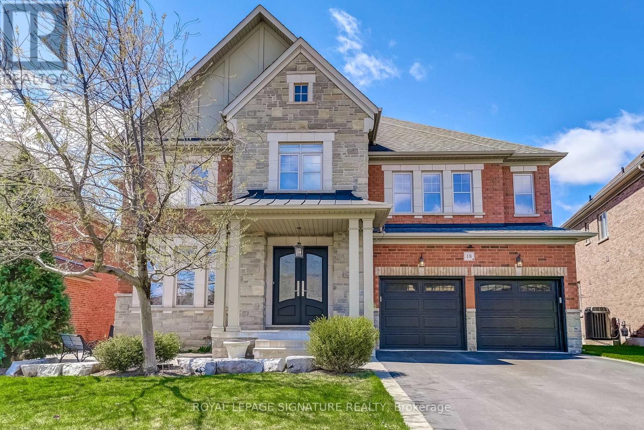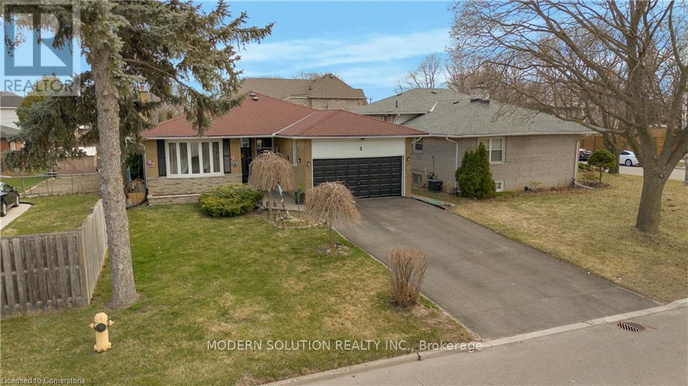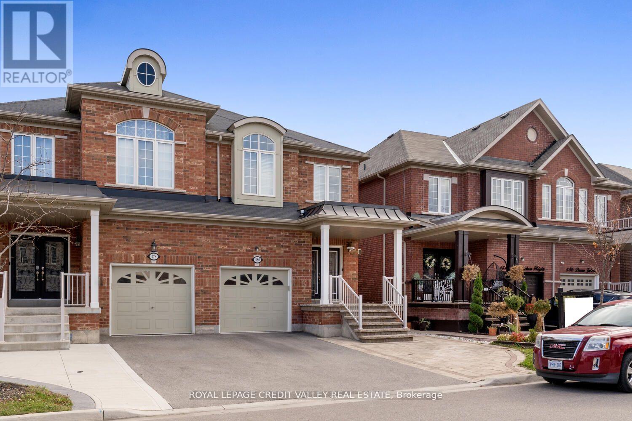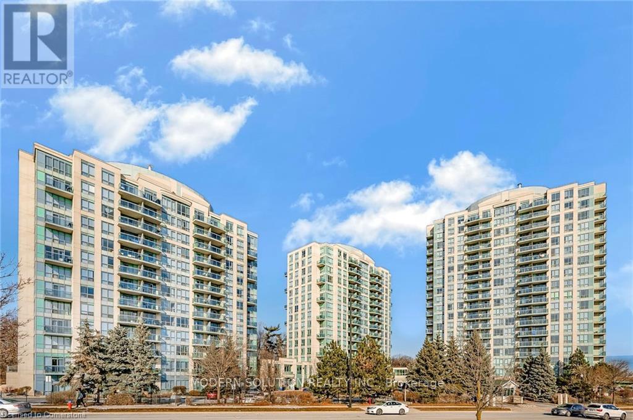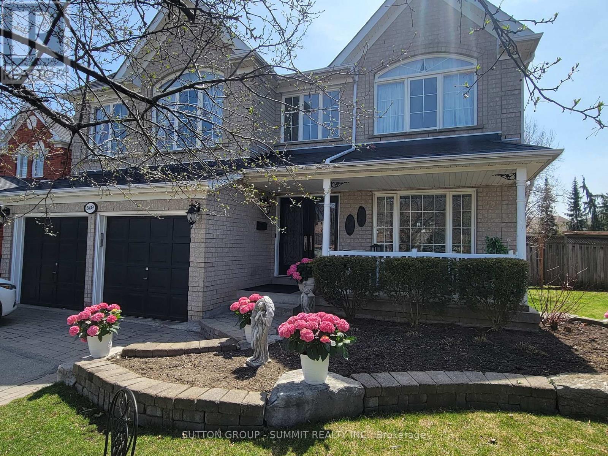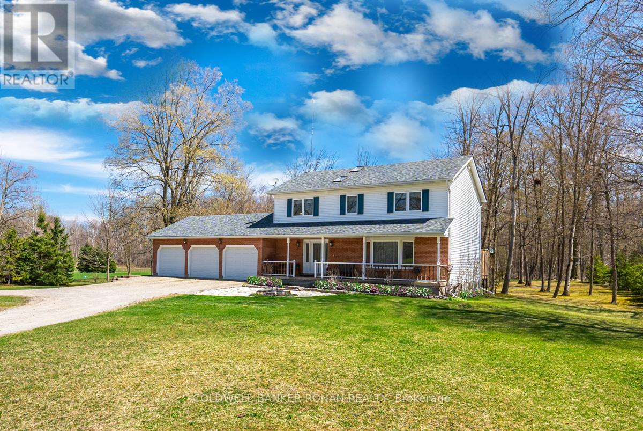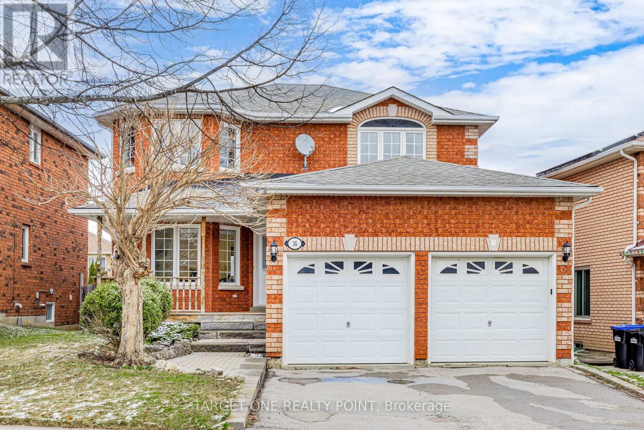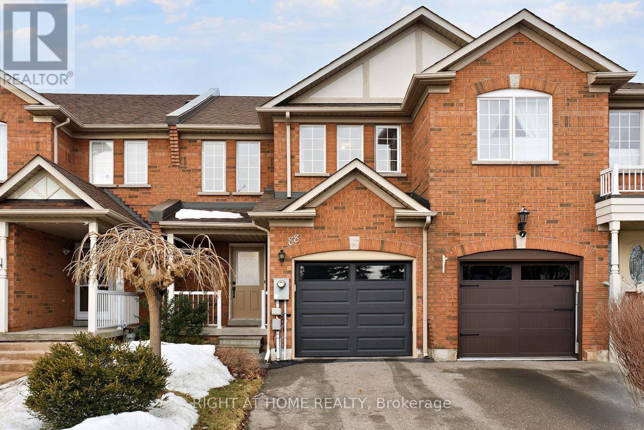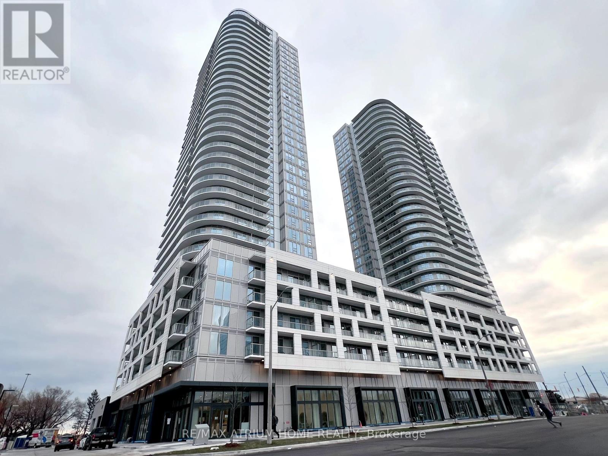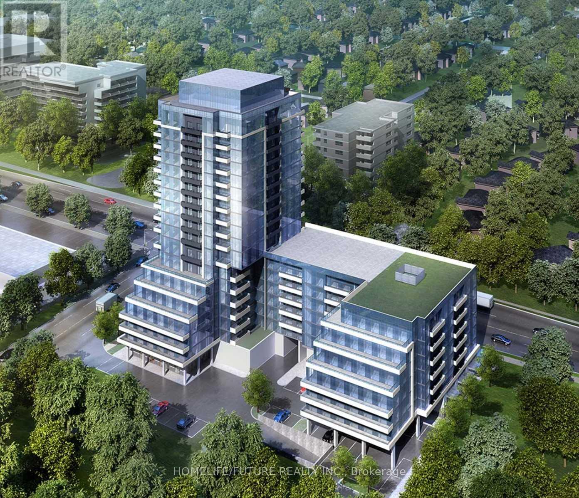3908 - 3900 Confederation Parkway
Mississauga, Ontario
Rare opportunity to buy this incredible CORNER unit apartment in the heart of Mississauga !! The unit features 2 bedrooms, 2 bathrooms, 2 balconies (wraparound), 2 car parking spots and 1 storage locker. Modern finishes throughout suite with capped ceiling outlets in both the bedrooms and in the dining area are the expensive upgrades. 698 SF interior + 278 SF exterior (panoramic view) is the steal which mesmerizes tons of natural light in the suite. Unobstructed sunset view is the absolute feat you can cherish everyday. Common elements like exercise room, sauna, BBQ, skating ring, games room, party hall and many others are available for your enjoyment and are part of the monthly maintenance fee of $628.49. It also includes 1.5GB high speed Rogers cable & unlimited internet !! (id:59911)
Homelife Silvercity Realty Inc.
993 Kelman Court
Milton, Ontario
Tucked away on a quiet court and backing onto Coates Linear Park, 993 Kelman Court offers a rare blend of privacy, thoughtful design, and everyday comfort. With no rear neighbours and trails just steps away, this home delivers a lifestyle many dream of. With 4,044 sq. ft. of finished living space and 9-foot ceilings on both the main and second floors, theres room to grow, gather, and enjoy. Inside, you'll find a formal dining room with gas fireplace and sconces for cozy celebrations, a separate front living room ideal for quiet conversation, and a welcoming family room with built-ins for movie nights and connection.The oversized eat-in kitchen opens to a deck that overlooks peaceful green space perfect for morning coffee under the pergola or evening soaks in the hot tub.A pantry and a generous mudroom/laundry room off the garage make daily routines feel effortless and organized.Upstairs, a versatile office/flex space leads to four spacious bedrooms. The primary retreat features two walk-in closets and a spa-like ensuite. Another bedroom includes its own ensuite and walk-in, while two more share a Jack and Jill bath. A large walk-in linen closet adds convenience.The finished basement offers zones for play, fitness, and movie nights, giving every family member their own place to unwind.On a street where kids play out front and trails wind through your backyard, this is your door to a bright new beginning. (id:59911)
Real Broker Ontario Ltd.
8297 Creditview Road
Brampton, Ontario
Attention Dreamers & Developers! Welcome to a truly special opportunity in one of Brampton's most charming and sought-after neighborhoods Churchville, nestled in the curve of the Credit River. This bungalow sits on an impressive 130.91 ft wide lot, surrounded by mature trees, abundant wildlife, and multi-million dollar custom homes. You won't believe you are right at the border of Mississauga and Brampton. With over half an acre of land (0.643 Acre as per MPAC), this property offers unmatched privacy, natural beauty, and endless potential. Whether you're a developer or a buyer with dreams of building a custom estate, this lot is the perfect canvas. Enjoy the peaceful setting of Churchville, known for its heritage charm and scenic trails, all while being just minutes to city amenities, highways, and top schools. Properties like this are incredibly rare don't miss the chance to own a slice of nature in an area where luxury and tranquility meet. (id:59911)
RE/MAX Real Estate Centre Inc.
19 Truffle Court
Brampton, Ontario
4 Bedroom 2.5 Bath Semi detach hoouse in located Northwest Brampton. Steps away from Transit, Shopping Plaza and Transit. Basement is finished Legal Apartment and Rented already. 2 Car Parking. Tenent will pay the 70 percent of Utility (Water, Heat, Electricity & Water Heater) . Less than 3 year old property. (id:59911)
Gate Gold Realty
504 - 1400 Dixie Road
Mississauga, Ontario
Welcome to The Fairways, Winner of the 2021 Condo Of The Year award - a Luxurious Condo Residence Overlooking Lakeview Golf Course. Step into this stunning 2 bedroom suite, converted from a 1+Den suite, where floor-to-ceiling south facing windows fill the main living space with natural light. Warm vinyl flooring runs throughout, creating a cozy and inviting atmosphere. The beautifully renovated chef's kitchen features a large island with quartz countertops and is seamlessly open to the living area - perfect for entertaining guests. The spacious primary bedroom includes a modern, fully upgraded ensuite with sleek glass shower. Prepare to be impressed by the resort like amenities: Outdoor pool, BBQ area, Tennis courts, Library, Sauna and Gym, 24 hour front gate security, Weekday concierge service. All utilities are included in the Condo Fee: heat, hydro, water. High speed internet, Bell Fibe Cable. Experience upscale living at The Fairways - where comfort meets convenience. No dogs allowed, cat's are allowed. (id:59911)
Royal LePage Meadowtowne Realty
210 - 10 Lagerfeld Drive
Brampton, Ontario
Luxury Living At MPV (Short Term & Long Term Available) - Stunning 1+Den Condo For Lease! Step Into Modern Elegance With This Practically Brand-New 1+Den Condo, Offering 613 Sq.Ft. Of Stylish Living Space Plus An Open Balcony To Enjoy Fresh Air and Scenic Views. Just Over A Year Old, This Immaculate Unit Features A Sophisticated Kitchen With Ample Storage, Soft Closing Cabinetry, and High-End Finishes, Adding A Touch Of Class To Your Daily Routine. Designed For Ultimate Convenience and Connectivity, This Residence Offers Direct Access To Mount Pleasant GO Station, Making Commuting Effortless. Enjoy A Vibrant Community With Shopping, Grocery Stores, Restaurants, parks, Schools, and Major Highways All Within Easy Reach. Need A Quick Coffee Fix? A Plaza Right Across The Street Features A Tim Hortons and Other Amenities, Making Daily Essentials Just Steps Away. Surrounded By Green Spaces and Parks , This Home Offers The Perfect Balance Of Urban Convenience and Nature's Tranquility. Don't Miss This Opportunity To Lease A Pristine, Contemporary Condo In One Of Brampton's Most Sought-After Communities! (id:59911)
RE/MAX Crossroads Realty Inc.
1921 - 30 Shore Breeze Drive
Toronto, Ontario
Bright Corner 1 Bedroom + Den- Corner Suite W/ Huge Wrap Around Balcony! Waterfront Community. 860 Square Feet Of Living Space. 600 Sf Indoors + 260 Sf Outdoors! Breathtaking Unobstructed SW Views Of The Lake, Marina & Sunsets! 2 Walkouts To Balcony. Floor To Ceiling Windows! 5*Luxury Amenities: 2 Outdoor Roof Terraces, Saltwater Pool & Spa, Gym, Yoga, Billiard, Party Room. Steps To: Lake, Trails, Parks, Marina, Restaurants, Shops, Patios. Close To: Highway, TTC, GO. (id:59911)
Engel & Volkers Toronto Central
35 Darras Court
Brampton, Ontario
Welcome to spacious and well-maintained 4 bedroom, 2-bathroom condo townhouse with unique Multi-Level Design in a well maintained complex in Brampton. The Living room opens to an enclosed backyard, perfect for outdoor enjoyment, bright dining and kitchen areas create an inviting atmosphere. The upper floor boasts four generously sized bedrooms and a full bathroom, while the finished basement adds valuable recreational area. Conveniently located near Schools, Shopping, Parks, Community Centre And Public Transit. This home offers the perfect blend of style, space, and accessibility. (id:59911)
Right At Home Realty
46 Pritchard Avenue
Toronto, Ontario
GeoWarehouse states 1 3/4 storey. Centrally located. Surrounding Neighbourhoods - Junction, Stockyard, Bloor West Village, Senior Centre, TTC Subway, close to parks. Excellent Opportunity. Great Land Value Property. appliances sold in as is and where is condition. Open House Sunday May 11th 2025. 11am to 1pm (id:59911)
Royal LePage Terrequity Realty
32 Crystalview Crescent
Brampton, Ontario
Absolutely gorgeous 3-bedroom semi-detached home with a finished basement, located on a premium lot fronting directly onto a beautiful park. This home features fully brick elevation and a welcoming double door entry. The open-concept main floor boasts 9 Ceiling & hardwood flooring throughout and offers a spacious, family-friendly layout. Enjoy a full family-size kitchen with stainless steel appliances and a walkout from the breakfast area to a private, fully fenced backyard perfect for entertaining or relaxing. Upstairs, you'll find three generously sized bedrooms, including a large primary bedroom with a 4-piece ensuite and a walk-in closet. The finished basement offers a spacious recreation room and a dedicated computer area, ideal for a home office or study zone. The home has been freshly painted throughout and includes stainless steel fridge, gas stove, dishwasher, clothes washer and dryer, central A/C, and all electric light fixtures. Steps away from groceries, public transit, financial institution, parks, trail & much more. Close to schools including French immersion, Costco, HWY 427, 407, Gore Meadows Community Centre, Claireville Conservation Area & much more. This is a perfect home for families looking for comfort, style, and a great location don't miss it! (id:59911)
RE/MAX Realty Services Inc.
216 Squire Crescent
Oakville, Ontario
This executive freehold townhome is a rare combination of design, luxury, and functionality, offering exceptional value with countless upgrades throughout and no maintenance fees. The home is equipped with numerous upgrades, including a tankless water heater, reverse osmosis drinking tap + whole home water filtration, a recently upgraded garage door as well as rough-in for an EV car charger! With over 2,000 sq. ft. of living space and 9-foot ceilings throughout, this residence strikes the perfect balance of style and comfort. Upon entry, you'll immediately notice the heated tile in the entrance way and the engineered hardwood floors that flow throughout the main and second floors, making this home carpet-free. The ground floor features a versatile family room, perfect for relaxation or additional living space, along with a walk-out to the fully decked backyard, offering a serene outdoor retreat. The open-concept main floor showcases a stunning great room, while the upgraded kitchen, complete with a gas stove, flows seamlessly onto a composite deck, perfect for outdoor entertaining. The main floor also includes a den/office, ideal for remote work or as a quiet space. Upstairs, you'll find three spacious bedrooms and two full bathrooms, including the primary bedroom with a relaxing 4-piece ensuite and a spacious walk-in closet. The added convenience of laundry on the third floor makes daily living even easier. Located just steps from parks, shopping, and top schools, this home is truly move-in ready. Schedule your private viewing today homes like this don't last long! (id:59911)
Rock Star Real Estate Inc.
38 Chisholm Street
Oakville, Ontario
Rarely Offered! Elegant Custom Build by Architect John Willmott in Sought After West Harbor. This Exceptional 2 Storey 2+1 Bed, 4 Bath Home offers over 3000 sq. ft. of living space. Perfect for Downsizing or an Executive Couple, this fantastic centre hall floor plan offers easy living & is perfect for entertaining & family gatherings. The Spacious Upgraded Kitchen with large center island, SS B/I Appliances, Quartz Counters, Custom Cabinetry Opens to a Great room featuring a Gas Fireplace or 2nd Dining Space with Direct access to Side Deck & Patio. Bright Spacious Living Room with Floor to Ceiling Windows looking over the Courtyard Garden, also featuring Custom Built-ins & a Beautiful Classic Wood Burning Fireplace that Centres the room, Open to the formal Dining Room with Custom Built-in. Separate Mudroom to Courtyard. The 2nd Storey offers Charming Sloped Ceilings, Large Primary Retreat with Walk-in Closets, plus Custom Built-in Wardrobes & 3rd Closet, Luxury Updated 6 pc Ensuite with Separate Soaker Tub, Oversized Walk-in Shower, Double Sink & Carrara Marble Tiling. 2nd Bedroom & 4 pc Main Bath. Lower Level offering 3rd Bedroom, 3pc Bath, Laundry Room & Large Rec Room. Professionally Designed Landscaping with Wiarton square-cut flagstone patios, walled garden, mature perennial plantings, covered porch & BBQ area. Exceptional, Beautifully Designed Detached Carriage Style 2 car insulated garage with attic storage space. Many recent upgrades: wrought iron fence, side deck, outdoor lighting, broadloom & Stair runner, kitchen cabinetry '22, Gas Fireplace in great room '22, all appliances except cooktop & vent, Custom Built-ins in Primary Bedroom, Custom Built-ins in lower level & laminate flooring, window coverings including electric blinds & so much more. This one is not to be missed! (id:59911)
Royal LePage Real Estate Services Ltd.
18 Flanders Road
Brampton, Ontario
Stunning Home in the Prestigious Estates of Credit Ridge-Home features unparalleled luxury with approx. 4,217 sqft +1,600 sqft Finished Bsmt on a Premium Lot. A spacious driveway accommodating up to 7 vehicles, including a 3 car tandem garage, this home provides convenience and ample parking for large families or gatherings. Upon entry, you're greeted by an elegant foyer leading to the expansive main floor. The open-concept living and dining rooms are perfect for entertaining, while the private office provides a quiet space for work. The family room features a striking gas fireplace and open to above ceiling with a beautiful waffle design. The breakfast area is bathed in natural light, with a garden door leading to a private deck, fenced yard and an interlock patio. The chefs kitchen is a dream, featuring S/S appls including a fridge, double built-in ovens, an induction stove top and a built-in dishwasher. The sleek quartz countertops are enhanced by a waterfall breakfast bar, providing plenty of space for meal prep and casual dining. A servery and a large W/I pantry provide additional storage and organization. A convenient entrance from the garage leads to service stairs down to the basement. The second floor features a serene retreat with 4 spacious bdrms and 3 baths. The primary bdrm is an oasis, featuring a cozy sitting area, a luxurious 5-piece ensuite with double sinks, a private toilet, a separate shower and a soaker tub. There is also a makeup counter, a window seat and an expansive walk-in closet. The 4th bdrm benefits from a 3-piece ensuite. The finished bsmt is an entertainer's paradise, with a wet bar, games room, recreation room, exercise area and an additional office space. There's also a large cold room, workshop, storage room and utility room, providing ample storage and functionality. This is a MUST SEE property perfect for a growing family all you could need luxury, comfort and space to make lasting memories and make this property your new home! (id:59911)
Royal LePage Signature Realty
82 Harding Avenue
Toronto, Ontario
Spectacular, spacious and bright very well maintained 3 bedroom house in prime location! Features hardwood flrs throughout, 3 bedrooms, 3.5 washrooms, modern open concept kitchen w/extra storage, pot lights, granite center island w/sink & B/I cooler. Finished basement. Washrooms on every level, has an enclosed garage and a large backyard. This property has optical fiber connections to the door available from both Bell and Rogers. Close to parks, schools, ttc, new lrt, shopping, highways 400 & 401. UP Express Train for easy and quick access to downtown Toronto and the airport. (id:59911)
Keller Williams Portfolio Realty
64 - 2057 Cliff Road
Mississauga, Ontario
Welcome to this beautifully updated, move-in ready townhouse in the highly sought-after Cooksville neighbourhood of Mississauga. This spacious home features 3 bright bedrooms, 3 modern bathrooms, and a finished basement offering flexible use as a home office, media room, or personal gym. The interior boasts an open-concept layout filled with natural light, modern finishes throughout, and upgraded features including central vacuum and improved insulation for energy efficiency. Located in a quiet, family-friendly community, this home is just minutes from Square One Shopping Centre, parks, top-rated schools, Costco, Walmart, and all major amenities. Commuters will appreciate the easy access to the QEW, Hwy 403, and Cooksville GO Station. Ideal for first-time buyers, families, or downsizers seeking comfort, convenience, and lifestyle in one of Mississaugas most vibrant areas. Dont miss this incredible opportunity book your showing today! (id:59911)
RE/MAX Community Realty Inc.
3 Hartsdale Drive
Toronto, Ontario
Welcome to 3 Hartsdale drive located in quiet desirable area. Amazing bungalow, your opportunity to own this lovely property is just a showing away. No more stairs, enjoy one level living, with fully finished basement, and above ground pool in rear for your summertime enjoyment. Enter into a spacious foyer, living/dining area has a bow window, eat in updated kitchen with pot lights, newer patio door to rear yard. Three bedrooms on main, one in basement. Two and a half baths. Newer front door. Landscaping in front is newer, newer garage door, built in bar in basement, newer windows in 2010, two wood burning working fireplaces one on main and one in basement. Roughed in kitchen in basement, furnace two years old, A/C is 8 years, roof 10 years. All pool equipment included, pump is new. Lots of parking. Close to all amenities, hwy, and airport. Note some rooms in basement are virtually staged. (id:59911)
Modern Solution Realty Inc.
480 Downes Jackson Heights
Milton, Ontario
Take The Opportunity To Live In This Beautiful Semi In Milton. Welcome To 480 Downes Jackson Hts An Immaculate 6 Year Old Semi-Detached Home With 2617 Sqft Of Living Space Finished Basement. The Premium Location. Schools, Rattlesnake Point Hiking Trails And Fitness Center, Shopping And All Amenities. This Home Is Perfect For Families Seeking Comfort, Convenience, Luxury, Peace And Tranquility. Offering 4 Parking. Enter Through The Good Size Foyer, An Open Concept Layout With 9ft Ceilings On Main, Stunning Hardwood Floors And Stairs Iron Spindle, Prim Bedroom Feature A Large Walk In Closet And An Ensuite 5 Pc Washroom. Entry From Garage To Home, Upgraded Washrooms, Gas Stove, Fully Upgraded, Hardwood On Main Floor & Upper Hallway, No Sidewalk. Fully Finished Basement, S/S Appliances, Fridge, Gas Stove, D/I Dishwasher, California Shutters, ELFs, Fixtures, Garage Door Openers, Storage Shed, New Heat Pump (id:59911)
Royal LePage Credit Valley Real Estate
208 - 2565 Erin Centre Boulevard
Mississauga, Ontario
Welcome to your new amazing condo located in popular Mississauga area. Double mirrored walk in closet awaits as you enter, cabinets included for your convenience. This unit has 100K plus in upgrades, all custom finishes throughout. Kitchen includes all custom cabinetry, appliances, deep sink, and quartz countertops. Bamboo hardwood flooring, custom pot lights throughout. Stackable laundry. Primary bedroom and ensuite have accent walls. Lots of natural light, living/dining area offers patio walkout to open balcony. Bathrooms include large walk-in showers, Toto toilets, and Marble floors. Close to all amenities, walk to transit, and hospital, mall across the street. Easy highway access, party room, two exercise rooms, pool, concierge, tennis court, visitor parking. Heat and hydro included. Lots of visitor parking. Amenities are located on second floor. Don't let this one slip away with a "sold" before you have a chance to view. Book a private showing. (id:59911)
Modern Solution Realty Inc.
31 Brantley Crescent
Toronto, Ontario
Family Friendly Area and Quiet Crescent Surrounded By an Abundance of Treed Parks, Forest, Schools, Daycare, Public Transportation, Restaurants. Most Families have been here for decades and this Home Awaits a New Family to Make Memories of Their Own. Large Bungalow on a Large Lot with Potential for a Multi-Family Home. More than Enough Parking to Suit Both Large Single Families or Rental/ In-Law Suite Potential. Recently Upgraded Electrical Panel, Fence, Furnace, Tankless Water Heater. Huge Basement Can Use Some Modern Imagination but an Excellent Canvas to do so. 3 Good Sized Bedrooms,2 Bathroom. Carpet Free Home. Great Sized Lot, Fenced Yard, Separate Entrance to Basement Thru the Ground Level Entrance. Stove Pictured Has Been Replaced with a Full-Size Unit After the Photos Were Taken. Black Washer and Dryer Pictured will be Returned to the Basement on Closing. (id:59911)
Keller Williams Real Estate Associates
91 Frederick Street
Brampton, Ontario
Step into style and sophistication at 91 Frederick St in Downtown Brampton. Completely renovated from top to bottom, this chic, modern home blends thoughtful design with premium upgrades for unparalleled living. A beautiful open concept space brings together design and functionality seamlessly. The moment you step in, you're greeted by natural light streaming through its large windows. The absence of many walls creates a flowing connection between living, dining and kitchen, fostering a sense of openness and togetherness. The kitchen is the heart of this home, with a functional island extending the space acting both as a workspace and a social hub, with elegant quartz countertops and plenty of storage. An open concept space is not just about design-it's about lifestyle. It encourages natural conversation and a sense of connection that makes everyday living and entertaining a joy. And you'll feel it here. In addition, our energy efficient home features a heated crawl space insulated with spray foam insulation, an outstanding feature providing year-round comfort and energy efficiency. As you approach, you'll love the convenience of the large driveway, electric car charger and detached garage (approx 240 sq. ft.), perfect for storage or additional workspace. As you walk around, you'll love the lovely south facing yard with outside gas line for a bbq hook up at the rear of the house, ideal for entertaining. Inside, every detail has been upgraded to perfection, creating a home that's as functional as it is beautiful. The lifestyle here is simply fantastic. Whether you're relaxing in the the thoughtfully curated interiors or enjoying the convenience of nearby amenities, such as GO station, Gage Park, Etobicoke Creek trails, shops, schools, restaurants, the Arts or going for walks, you'll love this neighbourhood and all it has to offer. (id:59911)
Royal LePage Real Estate Services Ltd.
5539 Quartermain Crescent
Mississauga, Ontario
Rare Luxury Opportunity in Erin Mills Fully Renovated 4-Bedroom Home. Welcome to this one-of-a-kind, fully renovated luxury residence in the prestigious Erin Mills neighborhood. Nestled on an extra-deep lot, this stunning home offers an unparalleled blend of elegance, modern upgrades, and functional design. Step into a breathtaking open-concept living space, featuring gleaming hardwood floors and a three-way fireplace, seamlessly connecting the spacious family room to a sun-filled solarium perfect for year-round enjoyment with bright skylights. The gourmet kitchen is a chef's dream, boasting custom cabinetry, premium porcelain tiles, high-end appliances, and an eat-in breakfast area with scenic views of the beautifully landscaped backyard. Retreat to the luxurious primary suite, complete with a spa-inspired 5-piece ensuite and his & hers walk-in closets. Additional generously sized bedrooms provide comfort and versatility for the whole family. Spacious bedrooms with extra closet space. This home also features a double-car garage with direct entry into a main-floor laundry room, adding convenience to luxury. With countless high-end upgrades and impeccable finishes throughout, this rare opportunity must be seen to be fully appreciated. Don't miss your chance to own this exceptional Erin Mills masterpiece!Side door entrance to garage, Hwy 407 / 401 403 access nearby, Reputable schools public seperate, Shopping near, Walk though forest with trails & Parks. friendly neighbours & quiet neighbourhood, Landscaped pool size yard with triple deck, walkout from kitchen, Above ground whidows in besement ,Cold room, front porch with landscaped front yard. No sidewalk so 4 cars can be parked in driveway. Garage has a side door entrance . (id:59911)
Sutton Group - Summit Realty Inc.
59 - 5535 Glen Erin Drive
Mississauga, Ontario
Welcome to this well-maintained 3 bedroom, 2 and half bathroom townhouse in the heart of Central Erin Mills, offering 1,300 SQFT of above-grade living space. Located in a sought-after complex with a swimming pool, playground, and visitor parking. Featuring a finished walkout basement, an open-concept layout with hardwood floors, and a large kitchen with stainless steel appliances, a breakfast area, and a walkout to the deck with gas BBQ hookup. This home is perfect for families, professionals, and downsizers. The primary bedroom is complete with a walk-in closet and ensuite bathroom. The attached garage features a steel door, direct access to the house, and a new 220V outlet. Conveniently located within walking distance to Thomas Street Middle School, Middlebury Public School, and Divine Mercy Catholic Elementary School, making it perfect for families. Just minutes from Erin Mills Town Centre, Credit Valley Hospital, parks, and transit, with easy access to Highway 403 and Streetsville GO Station. This is the perfect home for those seeking comfort, convenience, and a vibrant community in a great Mississauga neighbourhood! (id:59911)
Real Broker Ontario Ltd.
204 - 960 Bloor Street
Mississauga, Ontario
This much-loved and well-maintained, owner-occupied 2 bedroom & 2 bathroom unit offers 872 square feet of turn-key living space and features a coveted split bedroom floor plan! The 'Terraces on Bloor' is a lovely, low-rise boutique condo with just 12 units in the highly-sought after, family-friendly community of Applewood Hills. You will enjoy the open concept living room, dining room and kitchen; a bright and brilliantly-illuminated main living space with sunlight flowing in through numerous windows including the sky-high window located at the top of the spectacular 13-foot cathedral ceiling. The impressive cook's kitchen is well equipped with natural oak cabinets; quartz countertops in warm cappuccino with a luxurious suede finish; and a long kitchen island with a superior Blanco granite undermount sink in Anthracite black. The well-equipped kitchen also enjoys 4 Frigidaire stainless steel appliances. The primary bedroom 'retreat' has an extra-large 4-piece ensuite and an ample walk-in closet. The second bedroom is a good size and enjoys a double closet and is conveniently located next to the second 4-piece bathroom. The laundry room has a stacked GE washer and dryer and additional storage space. Both bedrooms have 9-ft coffered ceilings with natural light pouring in through good sized windows. 'Terraces on Bloor' is just a hop, skip and a jump to Applewood Heights Secondary School, St. Thomas Moore School, Tomken Road Middle School and Bloor Athletic Field. It is within easy access to just about everything including shopping at Applewood Hills Plaza and walking trails located at Applewood Hills Park. And it's a short drive to Rockwood Mall, Walmart Superstore, Costco, Square One and Sherway Gardens. Just minutes to major highways, the airport & numerous GO Train Stations with commuter access to Toronto's downtown core! See 3D tour and floor plans! (id:59911)
Royal LePage Real Estate Services Ltd.
1304 - 30 Elm Drive W
Mississauga, Ontario
Welcome to the new standard of luxury living in Edge Tower 2 located in the heart of the City!Elegant 2 bed 2 bath corner unit features smooth 9 ft ceiling, plenty of natural light, 727 sq.ft total livable space (701 sq.ft +26 sq.ft balcony) . Enjoy modern kitchen with center island, Quartz Counter top, ceramic backsplash, fully integrated top notch appliances, upgraded fridge with French door. Premium plank laminate flooring throughout. Primary bedroom with a luxurious 5 pcs ensuite,walk-in closet. Convenient in-suite laundry. Sleek and modern finishes throughout.24-hour concierge service for added peace of mind. Condo fee includes: water, cooling and heating, unlimited gigabit fiber internet. Hydro separate meter. Steps to Square One Shopping Mall, Public Transit , many retail shops and restaurants, Central Library, YMCA, Sheridan College, Art Centre, and more. Easy access to highways: 401, 403, 407, 410, QEW. **EXTRAS** Amenities: Elegant Party Room for entertaining friends and family, State of the Art Gym and Yoga Studio, Stylish WiFi Lounge, Games room, Theater/Media room, Rooftop Terrace with fireplace, Luxury Guest Suites. (id:59911)
Sutton Group-Admiral Realty Inc.
5 Lyfytt Crescent
Barrie, Ontario
FAMILY-FRIENDLY CHARM IN A CONVENIENT NORTH BARRIE LOCATION! Welcome to this beautifully maintained home in Barrie's vibrant north end, where everyday convenience meets inviting comfort. Daily essentials are just a short stroll away with Georgian Mall, grocery stores, restaurants, schools, and multiple parks nearby, while easy access to Highway 400 ensures quick and effortless commutes. Spend your weekends at Barrie's waterfront - only 10 minutes away - enjoying Centennial Beach and scenic lakeside trails, or unwind in your own private backyard retreat with a fully fenced yard, generous green space, a mature birch tree for natural shade, and a newer deck ideal for outdoor relaxation. Inside, updated oversized windows and patio doors bathe the home in natural light and promote excellent airflow. The kitchen opens to a bright dining and living area with a sliding glass walkout, while the upper level features three spacious bedrooms, including a primary suite with double closets and semi-ensuite access. Three bathrooms are thoughtfully distributed across all levels for added convenience, and the finished basement offers a versatile family room, laundry area, and a dedicated office or storage room. With fresh, neutral interior paint, easy-care laminate flooring throughout, a rough-in for a future central vac, and a brand new white garage door scheduled for installation, this move-in-ready #HomeToStay offers comfort, style, and an unbeatable location. (id:59911)
RE/MAX Hallmark Peggy Hill Group Realty
3037 Sandy Acres Avenue
Severn, Ontario
Welcome to serenity Bay. This stunning brand-new gorgeous, detached modern home offers 4 gorgeous sized bedrooms with walk-in closets and big windows. 9 feet ceiling on main floor. The spacious open layout. Living room is excellent space for entertaining and perfect for modern lifestyles. A bright private office is on the main floor and a large storage room in the kitchen. D. Huge backyard for entertainment and enjoyment. This stunning community offers private access to Lake Couching, trails, and parks for relaxing, swimming, fishing, water sports, or skiing, and snowmobiling in winter. you'll be moments away from Orillia, Casino Rama, Barrie, and Muskoka Beach within a 30-minute drive.. Enjoy stand-up paddle boarding, canoeing, boating, or jet skiing in the warmer months, and skiing, ice fishing, and snowmobiling in winter (id:59911)
RE/MAX Excel Realty Ltd.
71 Pringle Drive
Barrie, Ontario
TOWNHOME IN A FAMILY-FRIENDLY NEIGHBOURHOOD WITH BIG-TICKET UPGRADES! Step into home ownership with this exciting opportunity in a vibrant west-end neighbourhood, perfect for first-time buyers! This townhome is ideally located just minutes from Highway 400, schools, beautiful parks, downtown attractions and major shopping. Enjoy everyday convenience with an oversized single garage offering direct access to the fully fenced backyard complete with a deck and privacy screen. Inside, the open-concept living and dining area features a walkout through sliding glass doors, creating a bright and welcoming space to entertain or relax. The primary bedroom includes a large walk-in closet and semi-ensuite access to an updated bathroom with modern finishes. Major updates like shingles (2018), furnace (2020) and central air conditioning (2022) offer peace of mind. The unfinished basement is ready for your creative vision, whether it's a rec room, home office or added living space. Don't miss your chance to make this property your next #HomeToStay! (id:59911)
RE/MAX Hallmark Peggy Hill Group Realty
85 Madsen Crescent
Markham, Ontario
Discover this charming family home nestled in the heart of Markham, offering the perfect blend of comfort, convenience, and investment potential. Here are its standout features: FULLY FINISHED WALK-OUT BASEMENT APARTMENT - A newly renovated basement apartment with a separate entrance and direct access to the backyard, ideal for additional living space or rental income. STEPS TO TOP-TIER EDUCATION - Just steps away from Markville Secondary School, the finest high school in Markham, alongside Central Park PS, putting premium education within reach. ALL-YEAR ENTERTAINMENT HUB - A short walk to Markville Mall, Centennial Park, and the community center, offering shopping, sports, swimming, and non-stop fun for all seasons. MOVE-IN READY WITH MODERN UPGRADES ** This is a linked property.** (id:59911)
First Class Realty Inc.
1010 - 10 Honeycrisp Crescent
Vaughan, Ontario
The Core Area Of Vaughan Smart Centre. Provide Fully Furnished 2 Bedroom 2 Washrooms Unit. Step To Ikea, Restaurants, Movie Theatre, Shopping, And Subway Station Vmc, Is A Quick Five-Minute Subway Ride To York University Station And A 45-Minute Ride To Union Station. 680Sq.Ft. Big Balcony. South Bond Facing. (id:59911)
First Class Realty Inc.
511w - 268 Buchanan Drive
Markham, Ontario
Modern Condo Living In The Heart Of Markham. This Charming 2 Bed + Den, 2 Bath And 2 Balcony Unit ,Super big Den can be used as 3rd bedroom! Steps From Excellent Shopping And Retail Options (Wholefoods, Rbc, Lcbo, Etc.). In The Heart Of Unionville best school district in Marham! And Mere Moments To York University North Campus, Restaurants And Entertainment. This Building Features Many Amenities Including Guest Suites, Games Room, Rooftop Terrace, Gym And Pool. **Fresh paint throughout. (id:59911)
First Class Realty Inc.
709 - 7895 Jane Street
Vaughan, Ontario
Welcome To This Modern and Upgrades1-Bedroom,1-Bathroom Condominium (The Met) Situated In The Highly Desirable City Of Vaughan. 9'Ceilings, Floor To Ceiling Windows, The Vaughan Metropolitan Centre Ttc Subway/Viva/Zum/Go Transit. Close To Vaughan Mills Mall, Hwy400- 407, Restaurants/Movie Theatre/Costco, York University & Wonderland. Amenities: 24 Hour Concierge, Gym, Visitor Parking, Party Room, Games & Theatre Room. With Its Prime Location, This Is An Ideal Place To Call Home.**Photos Taken Before The Current Tenant Moved In** (id:59911)
Homelife/bayview Realty Inc.
49 Ruby Crescent
Richmond Hill, Ontario
Gorgeous Renovated Dream Home W/ 4-Bdrm & 1-bdrm in bsmt! 9' Ceiling, Amazing Kitchen W/ Lots Of natural light. Practical Layout Emphasizes sleek and contemporary interior design: specially chosen light fixtures, hardwood staircases, pot lights, Quartz countertops, stylish vinyl floor through-out, including basement, SS Samsung kitchen & laundry appliance. Everything comes together for this true home-and-sweet-home. Steps to bus stops at Leslie, 5-mins to all large malls, CanadianTires, CanadaComputers, FreshCo Supermarket, parks, SportCentre, many & many restaurants. A place where your family thrives, and your business succeeds! You miss this location, you would probably regret. **EXTRAS** No Warranty For Retrofit Status Of Basement & others. Converted to 4 bedrooms, complete freehold townhome. Motivated seller. (id:59911)
Real One Realty Inc.
2315 - 225 Commerce Street
Vaughan, Ontario
Brand new, never-lived-in 1 bedroom + den condo with 2 full bathrooms available for lease in the heart of Vaughan. This modern unit features sleek laminate flooring throughout, a contemporary kitchen with built-in appliances, quartz countertops, and upgraded washrooms with high-end finishes. The spacious den is perfect for a home office or guest room, and the open-concept living area leads to a private balcony with an Open view including a clear sightline of the CN Tower. Enjoy the convenience of in-suite laundry, and access to premium building amenities, concierge, and more. Located just minutes from the Vaughan Metropolitan Centre subway station, major highways (400/407), shopping, dining, and entertainment. Available immediately. A minimum 1-year lease is required along with credit check, employment verification, and references. (id:59911)
RE/MAX Realty Services Inc.
23 - 190 Marycroft Road
Vaughan, Ontario
This is a rarely offered unit in the heart of east Woodbridge. The layout of the unit and zoning allow for so many businesses to make this their home. This unit has a beautiful legal 2nd floor overlooking the first floor giving it a grand feel. EM1 zoning. Ample parking in this complex.1810 Square feet over two floors with 18ft clear at the highest point. Lots of exposure on a decently busy road. Tenants are responsible for all TMI, utilities, and HST. There was an existing garage door that was converted into man door in which tenant can revert back at their expense. (id:59911)
Prospect Realty Inc.
425 - 9000 Jane Street
Vaughan, Ontario
Welcome To Charisma Condominiums In The Heart Of Vaughan, Where Modern Living Meets Unparalleled Convenience. Beautiful West Facing 1 Bedroom Spacious & Modern Unit With A Primary Bedroom & Functional Living Spaces Creating An Airy & Bright Atmosphere. Featuring $30,000 In Premium Upgrades Including Gorgeous Engineered Hardwood Floors, Upgraded Custom Kitchen With Quartz Island, Quartz Backsplash Stainless Appliances, Large Floor-To-Ceiling Windows, En-Suite Laundry & A Private Balcony. Save Money - No Need To Pay For Extra Costs For Storage Space As This Very Rare Unit Includes 3 Lockers, 2 Premium Dedicated Oversized Private Locker Rooms W/ Solid Doors (8Ft x 5.9Ft + 8Ft x 6.9Ft) & A Separate Bike Locker Complete With An Underground Parking Spot. This Great Condominium Community Offers Resort-Style Living All Within The Comfort Of Your Own Building, With Shopping, Dining, Major Amenities & Transit For Your Daily Commute Just Moments Away! (Please Note That Some Photos Have Been Virtually Staged & Are For Decorative Purposes Only) (id:59911)
Royal LePage Rcr Realty
1109 - 30 Harding Boulevard W
Richmond Hill, Ontario
Discover Suite #1109 at 30 Harding Blvd W, where a breathtaking south-west open view awaits you in the sunlit solarium. Perched on the 11th floor above the tree line with floor-to-ceiling windows, this spacious over 1,000 sq. ft. suite offers the perfect blend of tranquillity and convenience. Enjoy the world-class amenities, including multi-million dollar recreation facilities, a fully equipped gym, Indoor pool, sauna & squash courts, Party room, golf room & media lounge and 24-hour gatehouse security. Just moments from transit, top-tier amenities, hospitals, dining, and shopping, this hidden gem offers the ideal mix of accessibility and serenity. Impeccably maintained inside and out, it provides a serene retreat close to everything yet peacefully tucked away! (id:59911)
Sutton Group-Admiral Realty Inc.
201b - 9090 Yonge Street
Richmond Hill, Ontario
10++ Look no further! Gorgeous Fully Upgraded Unit 1+Den(Can Be Used As Bedroom) with Parking and Oversized Locker Beautiful Clear Sunset West View on Yonge@ Hwy7(Quaet side of the building oposit to Yonge str)Many upgrades: Built-In Custom Cabinets with Murphy Bed, Framless Glass Oversized Shower with a New Vanity, Touchless Faucet, 9-Ft Ceilings, Stainless Steel Appliances, High-End Kitchen Cabinets, Center Island & Granite Counter Tops. Full-Width Balcony W/ Unobstructed Breathtaking Sunset West View! Immaculate Building Amenities- Indoor Pool, Sauna, BBQ, Theatre, Billiards, Business Centre, Guest Suites, Gym, Visitor Parking. Walk to Hillcrest Mall, Schools, Plazas, Theatre, Restaurants, Parks, Go Station, Viva, Highway 7/407* UNIT Must be Seen! 10++ (id:59911)
Hometrade Realty Inc.
3202 - 898 Portage Parkway
Vaughan, Ontario
Welcome To Prestigious Transit City I! Very Spacious & Bright Corner Condo Unit Lots Of Sunlight Coming Thru. Floor To Ceiling, Window Master Bdrm W/4 Pc En-Suite & Double Closet. En-Suite Laundry One Parking & One Locker, Walking Distance To Vmc Or Bus Terminal & Ttc, Subway. Outstanding Unobstructed View 950 + 170 Balcony, 5 Star Lobby W/24 Hr Concierge Zero Minutes To Vmc Subway, Steps To Ymca & Library. You Don't Want To Miss It! (id:59911)
Keller Williams Empowered Realty
7533 County Rd 10
Essa, Ontario
Welcome to 7533 County Road 10 in Angus, a private & perfectly charming country estate home situated on a gorgeous forested backdrop with a million dollar view. Conveniently located only 15 minutes to Hwy 400 & close to Alliston's many amenities from Shopping, dinning, schools and more! This meticulously maintained home boasts 4 + 1 beds, 3.5 baths, nearly 2300 square feet above grade area, and a beautifully finished basement with separate garage entrance for in-law suite potential, multi family or rental income. Impressive 3 car garage with lots of room for vehicles, storage, toys or a dream home workshop. The Home is set well back from the road and features a long circular private driveway, flanked by mature trees on nearly 2 acres of land. Gorgeous kitchen newly updated in 2018 with quartz countertops, under mount lighting, pot lights and a gorgeous view of the private backyard and eat in breakfast area. Entertainers dream back yard with above ground pool, massive 2 tier deck, multiple sliding walk-outs, large backyard area to enjoy time with family or bask in the sun on the large covered front porch. Other great features include a large cold cellar, garage access to main floor & basement, 2 backyard storage sheds, laundry conveniently located on 2nd floor, 3 accent sky lights situated throughout the home to allow for ample natural light and a gorgeous Master with 4 piece ensuite with walk in closet. Recent updates include new Roof in 2020, windows & doors in 2016, oil tank 2022 and numerous flooring areas 2018. This property will sure to please with plenty of space for your growing family to enjoy for years to come. (id:59911)
Coldwell Banker Ronan Realty
B - 627 Red Deer Street
Newmarket, Ontario
Live close to everything in this ideally located apartment just a 20-minute walk to downtown Newmarket, 15 minutes from Southlake Hospital, and a few minutes from 404 Plaza for all your shopping needs. Enjoy your weekends strolling around the picturesque Fairy Lake, biking or jogging along the scenic Nokiidaa Trail, or picking up local produce at the award-winning Newmarket Farmers Market every Saturday. Whether you're a healthcare professional, commuter, or nature lover, this location offers the perfect balance of convenience and lifestyle. $1750 monthly +1/3 utilities. Available starting August 15. (id:59911)
Century 21 Heritage Group Ltd.
131 Clapperton Street Unit# 303
Barrie, Ontario
YOUR IDEAL CONDO IN BARRIE'S VIBRANT DOWNTOWN – RENOVATED & READY FOR YOU! Welcome to 131 Clapperton Street, Unit 303, a fully renovated 1,000 sq ft corner condo that's all about comfort, style, and a location you'll love. Located in Walnut Grove, this condo is just a short walk to all the best parts of downtown Barrie, including the Farmers' Market, City Hall, parks, and dining options, with the peaceful shores of Kempenfelt Bay nearby. Plus, commuting is easy with quick access to Highway 400. Inside, you'll find a bright, open-concept space with tons of natural light pouring in through the large windows. The cozy gas fireplace with a stone surround adds a touch of warmth, making this a place you'll love coming home to. The kitchen is a real highlight, featuring white cabinetry, sleek quartz countertops, a subway tile backsplash, and stainless steel appliances. There's also a custom breakfast bar with seating, perfect for a quick meal or hanging out with friends. Step out onto your balcony to relax and enjoy a BBQ or simply unwind after a long day. The condo offers two spacious bedrooms with plenty of closet space and a freshly updated 4-piece bathroom. With in-suite laundry and a Cool King ductless air and heat system for year-round comfort, this condo is as practical as it is stylish. The building has great amenities, too, including a common room with a pool table, a recreation space, visitor parking, and a water softener. You'll also have a surface parking space and a storage locker. Don't miss your chance to own this fantastic condo in a vibrant part of Barrie. (id:59911)
RE/MAX Hallmark Peggy Hill Group Realty Brokerage
Main - 9690 Keele Street
Vaughan, Ontario
Unit in prime location, conveniently situated next to public transit and close to various amenities. Features include a private entrance, large veranda, two bedrooms & a large lot and in-unit laundry. 50% utilities are additional. (id:59911)
RE/MAX Premier The Op Team
36 Prince Drive
Bradford West Gwillimbury, Ontario
Welcome to this exceptionally well-kept home, ideally located in a highly desirable neighborhood, just minutes from top-rated schools, parks, shopping centers, and public transit. This home offers one of the largest living spaces among similar properties in the area. It features 4 spacious, sun-filled bedrooms on the upper floor and a fully finished basement with two additional rooms (perfect for a home office, gym, or guest suite). The basement bathroom features heated flooring, adding an extra touch of comfort.The main floor includes an oversized living room, a cozy family room (no fireplace), and a convenient laundry room with direct access to the double car garage. The layout is thoughtfully designed for both comfort and functionality. (id:59911)
Target One Realty Point
88 Julliard Drive
Vaughan, Ontario
Beautiful Freehold townhouse with lots of natural light, located in a high demand Vellore Village neighbourhood in the heart of Vaughan. This home features an upgraded kitchen on main floor with dining room and a bright living room. Step outside to a fenced private backyard. Hardwood floors throughout the main and upper levels. Second floor with 3 spacious bedrooms. Lots of Upgrades: quartz kitchen countertop (2025), Lennox furnace (2021), new roof and air conditioner (2018), owned water heater (2016). Facing Julliard Park, close to many amenities and restaurants. Walking distance to Juilliard French Immersion School, Vaughan Mills Shopping Mall and Canada's Wonderland. Conveniently located near highway 400 & 407, subway, hospital, and more. Don't miss out on this move-in ready home! (id:59911)
Right At Home Realty
Laneway - 8 First Avenue
Toronto, Ontario
Brand new, Studio apartment with separate entrance. Unit features massive windows and skylight with top of the lines finished and en-suite laundry and a gorgeous bathroom. Extra large closet. Brand new stainless steel fridge, stove, dishwasher, built-in microwave/range hood and stacked washer and dryer. Includes all Utilities. No Parking. (id:59911)
Property.ca Inc.
2816 - 2031 Kennedy Road
Toronto, Ontario
Don't Miss It!! Welcome To Stunning Condo K-Square Located At Kennedy & Hwy 401, Bright And Unobstructed View, Open Concept, One Bedroom+ Large Den, Den Can Used As 2nd Bedroom, 9' Ceiling, High Floor, Lots of Natural Light from Floor-to-Ceiling Windows, Modern Finishes Throughout, Laminate Floors Throughout, Stainless Steel Appliances, Upgraded Kitchen with Back Splash And Quartz Countertop, Convenience Location-Steps To TTC Bus Stop And Easy Access To Highway 401, Minutes Away From Kennedy Commons (Supermarket, Stores, Restaurant, Banks And Etc), Go Station, Scarborough Town Centre, U of T Scarborough Campus. High End Amenities Including Kids Zone, Chill out Lounge, Music Rooms, Yoga Studio, Guest Suites, Gym, Party room, Concierge, Visitor Parking & Much More!! (id:59911)
RE/MAX Atrium Home Realty
908 - 3121 Sheppard Avenue E
Toronto, Ontario
Modern Luxury Condo With Unobstructed View, 9' Ceiling, Two Bedrooms + Den And Two Full Bathrooms, Laminate Floors, Stainless Steel Appliances, Ensuite Laundry, Master Ensuite, Open Balcony, Excellent Location. Close To Ttc And Fairview Mall. Minutes To 401/404/Dvp. (id:59911)
Homelife/future Realty Inc.
62 Heron Park Place
Toronto, Ontario
Bright Corner Executive Freehold Townhouse. BUILT by MATTAMY homes. Largest Unit In The Compound. 2100 SQ ft. Lots Of Windows. 9 Ft Ceiling On First And Second Floor.. Upgraded STAIRCASES. Large Corner Yard Close To School, Community Centre, Library And Go-Train. Step To TTC. Minutes To U of T Centennial College And Hospital. Please Attached Schedule A And Disclosure. (id:59911)
Jdl Realty Inc.




